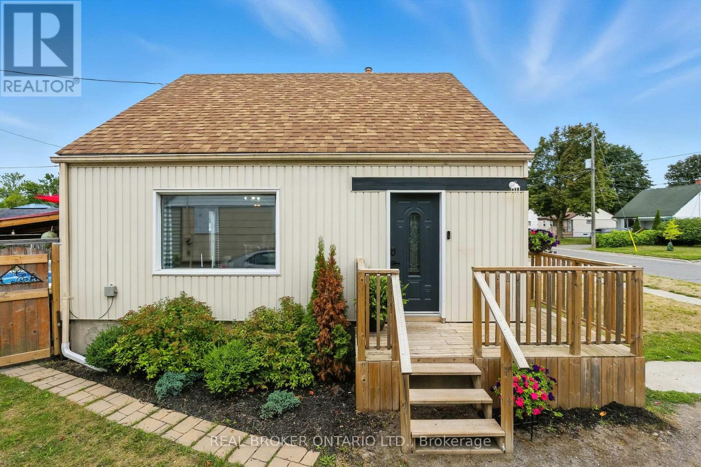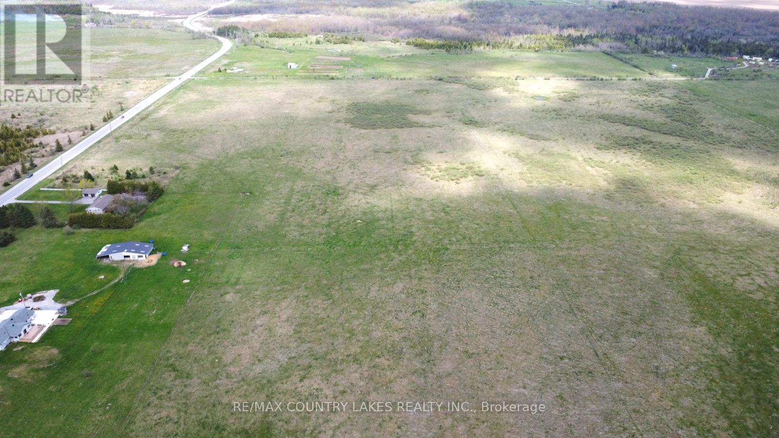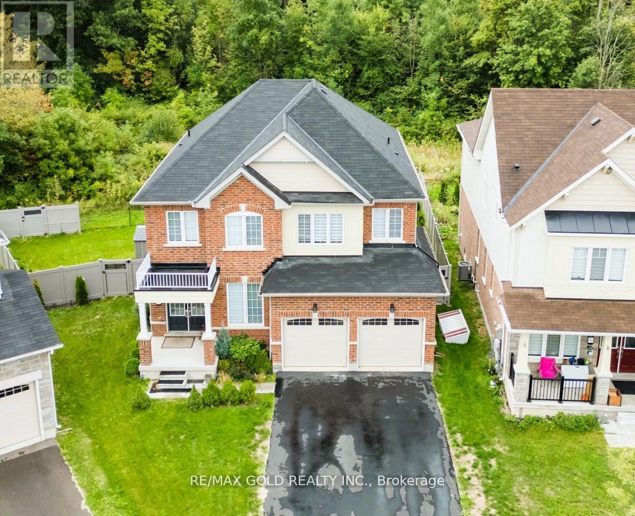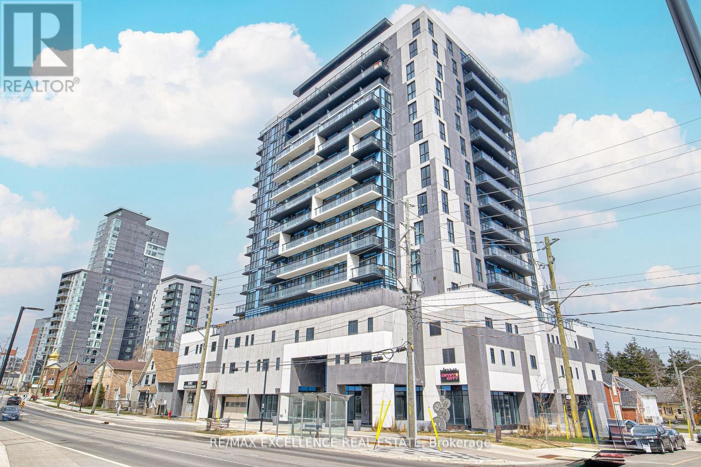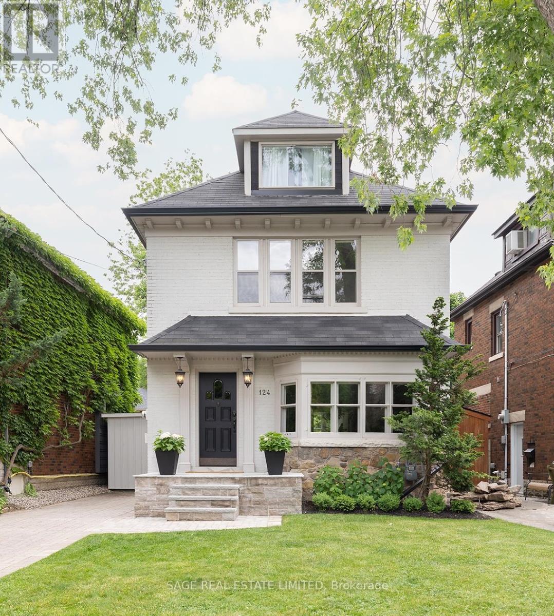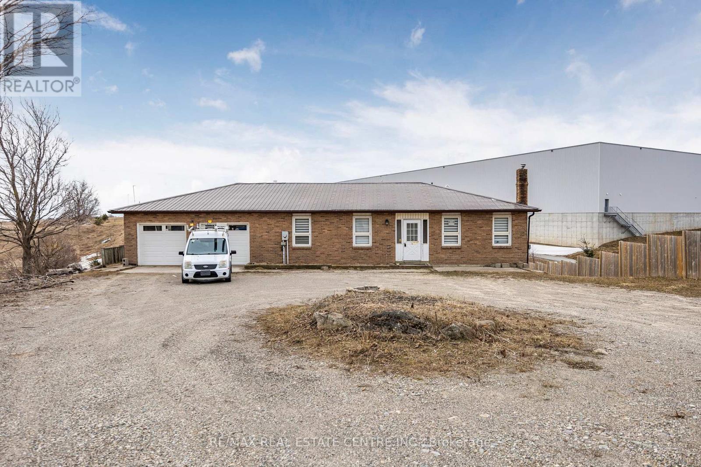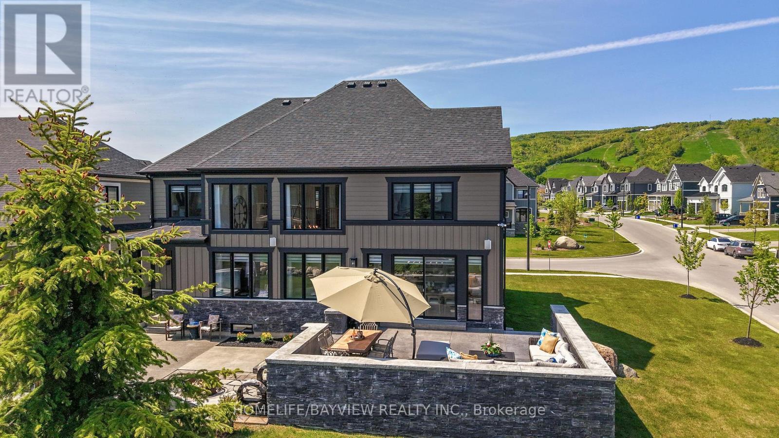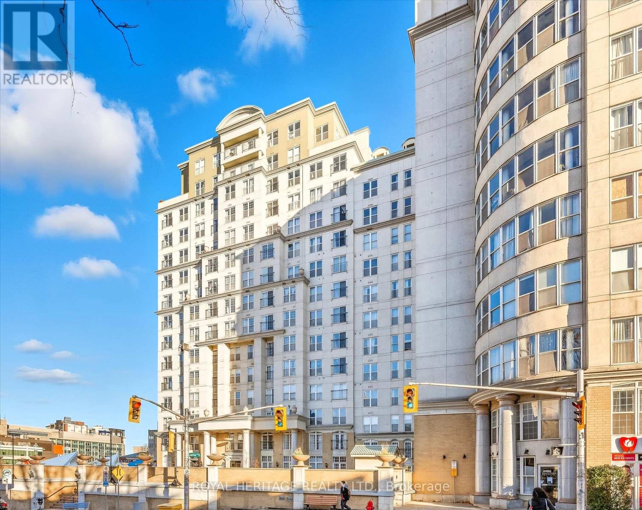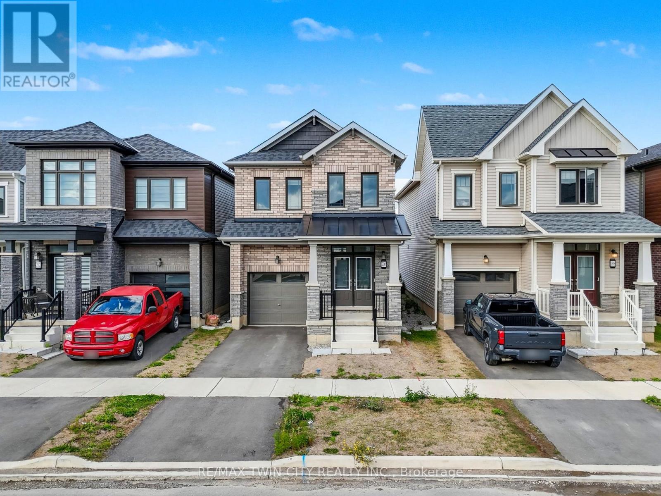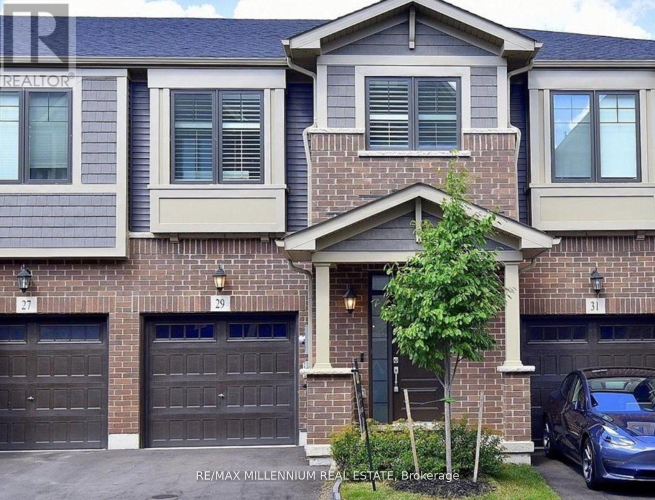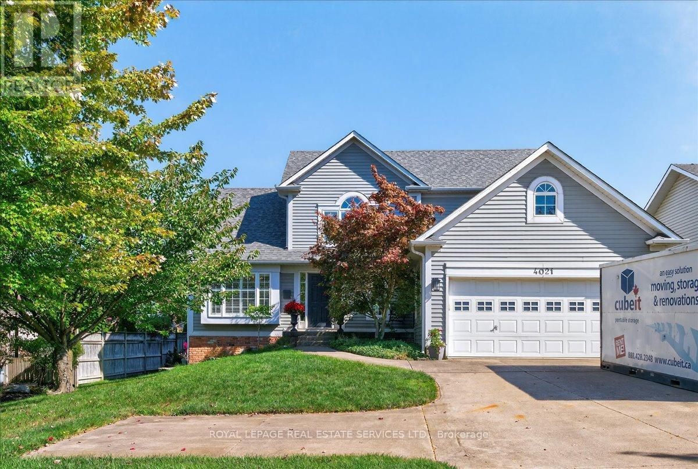158 Eagle Avenue
Brantford, Ontario
Private Backyard Retreat Backing Onto Green Space & River Trails. Whether you're a first-time buyer or looking to downsize, you will fall in love with this enchanting brick bungalow tucked onto a mature, tree-lined street. Step inside the front foyer to find a cozy living room warmed by a natural gas fireplace and a family-style dining room that flows seamlessly into the modern white kitchen designed to impress. An abundance of cabinetry and counter space are complimented by granite countertops and a functional island with second sink and dishwasher. Garden doors invite you outside to a private backyard retreat that feels worlds away from city life. Enhanced landscaping creates a layered outdoor experience: a large deck with gazebo for gatherings, accent lighting, raised vegetable garden, a tranquil pond complete with several koi and a stone conversation area tucked toward the back of the deep lot. You'll enjoy having the SC Johnson Trail and the Grand River nearby for walking, biking or simply taking in nature. Practical touches include a large 4-piece bath with separate tub and shower. Shingles approximately 4.5 years. Furnace - 2024. The basement is a great space for storage, workshop or home gym. Plenty of parking. Reward yourself with the perfect combination of historic charm of this cute brick bungalow and outdoor beauty. Get ready to move! (id:60365)
459 Rose Avenue
Peterborough, Ontario
Step into a home thats ready to grow with you. This 2 + 2 bedroom, 1 storey is the perfect blend of comfort, function, and fun ideal for first-time buyers or young families dreaming of a place to put down roots. The bright main floor makes everyday living effortless, flowing seamlessly from kitchen to living space and out to the backyard. Out here, summer memories are waiting to be made: a spacious deck, room to play, and a 16x32 inground pool with a brand-new liner (2025). Upstairs, two charming bedrooms offer cozy retreats, while the finished lower level adds flexibility with a family room, two additional bedrooms, and plenty of space to adapt as life changes. Set in a welcoming neighbourhood close to schools, shops, and parks, this is more than a house its the backdrop for birthdays, barbecues, and all the little moments that make a home feel like yours. The next chapter starts here. (id:60365)
Con 6 Lot 10 Glenarm Road
Kawartha Lakes, Ontario
Discover the potential of this prime 88-acre parcel of vacant farmland, ideally situated halfway between the communities of Beaverton and Fenelon Falls in the heart of beautiful Kawartha Lakes. This expansive property offers approximately 88 acres of land, making it an excellent opportunity for a hobby farm, or a future rural retreat. Fully enclosed with fencing on all four sides, the land is well-secured and features a natural pond located in the southeast corner, an ideal supplemental water source for livestock or irrigation. The lot boasts 1,068 feet of frontage along Glenarm Road, providing excellent visibility and access options. While no driveway is currently in place, hydro is available at the property line, simplifying the process for future development. Please note that this is a rural property with no municipal services; a well and septic system would be required for residential or agricultural structures. Conveniently located just 17 kilometers directly east of Beaverton, this property combines privacy with proximity to essential amenities. Whether you're looking to build your dream countryside estate, or invest in Ontario's farmland, this Glenarm Road property offers endless potential. Seller will consider a VTB with 20% Down (id:60365)
7892 Odell Crescent
Niagara Falls, Ontario
Welcome to this beautifully maintained, less-than-four-year-old home situated on a wide, pie-shaped premium lot backing onto a scenic ravine. This all-brick home boasts a premium finish and exceptional curb appeal in a quiet, family-friendly neighborhood. Inside, you'll find a custom-built kitchen with upgraded cabinetry, high-end flooring, and premium interior doors throughout. The open-concept layout seamlessly connects the kitchen, dining, and living areas, featuring a cozy gas fireplace and large glass doors that open to the backyard deck perfect for entertaining or relaxing outdoors. Natural light floods the space through large windows, including legal egress windows in the basement that offer future development potential. Off the kitchen, there's a versatile room that can serve as a walk-in pantry or a private home office. A convenient powder room completes the main floor. Upstairs, you'll find four generously sized bedrooms, including a luxurious primary suite with a walk-in closet and a4-piece ensuite bathroom. The second floor also features a separate laundry room for added convenience. The full, unfinished basement includes a rough-in for a future bathroom and a cold-room, offering endless possibilities for customization whether it's a home gym, additional living space, or an in-law suite. Outside, enjoy a private backyard enclosed by a vinyl privacy fence and surrounded by well-maintained landscaping and lush green grass. (id:60365)
1402 - 128 King Street N
Waterloo, Ontario
Your Search Ends Here! This beautiful Corner "Dupont Model" unit features 2 Bedroom + open concept Study w/ 2 full bathrooms & 9 Ft Ceiling Throughout. Open Concept Living Kitchen Area w/ S/S Appliances. Lots of Windows for Lighting. This Condo features 2 Balconies 132 sqft & 48 sqft W/ Beautiful City Views plus 826 sqft of interior space (floor plan attached). Building Offers Several Indoor/Outdoor amenities. Easy Access with Transit at doorstep. Close Proximity To Wilfred Laurier & Waterloo University, Restaurants, Shops and Highways. Don't Miss This One!. (id:60365)
124 Cline Avenue N
Hamilton, Ontario
Divine on Cline! Elegant and sophisticated, practical and beautiful, 124 Cline Ave N is here to check off every box on your list and some boxes you didn't even know existed. Gracious Arts & Crafts era Westdale family home with all the right updating to honour its history and make life-to-come beautifully functional. Bright, spacious main floor with updated kitchen walks out to lush, manicured back garden. Main floor office/family room is a great bonus space. Separate two bedroom suite in the finished basement a fab mortgage helper or in-law/nanny accommodation if you need. Dreamy mature tree lined street in dream neighbourhood moments to schools, parks, nature, transit and any thinkable life convenience.RSA. (id:60365)
205386 County Rd 109
East Garafraxa, Ontario
Great location for home business. Half acre lot. Could suit 2 families and share the rent. Finished lower level and parking for several vehicles. Easy access to highways for quick commutes. Location location location. (id:60365)
100 Reed Way
Blue Mountains, Ontario
Sold fully furnished! Experience resort-style living in this energy-ef Rockford Model by Terra Brook Homes.Set on premium 70' rear lot in Blue Mountains prestigious four-season community.This turnkey showpiece is sold complete with all furnishings and accessories exactly as seen in the photos,offering seamless,move-in-ready experience.Featuring 4+1 spacious bdr and 5+1 spa-inspired bath,this home boasts 9-foot ceilings on main &basement,heated concrete driveway automatic snow-melt system no need for snow removal, ICF concrete deck and patio backyard.Arctic swimspa saltwater for year-round use.The finished basement includes steamroom,infrared sauna/Himalayan salt panels,custom hidden wine cellar,home gym with equipment, perfect for both everyday luxury and entertainment.Gourmet kitchen chefs dream, JennAir ss appl, a 6-burner gas stove,b/n mic, dishw, winefridge, pot faucet.Large breakfast island with/storage, elegant Swarovski crystal chandelier, dining area features a premium brushed white oak dining 8 matching artisan-crafted chairs and 3 coordinating island stools.Live edge table included. Floor-to-ceiling sliding patio doors create seamless indoor-outdoor ow and lead directly to the ICF deck and spa. Additional highlights include toe-kick vacuum systems in the kitchen and bathrooms,and c/vc ,a great room with open-to-above windows and 17' custom curtains, all chandeliers and light fixtures incl, automated and manual window blinds throughout, and designer furnishings such as 2 XXL couches, 2 king beds, 2 queen beds, bunk beds, mirrors, nightstands, gym equipment, TVs, and more. The exterior of the home showcases extensive premium stonework, and the backyard is framed by oversized natural river stones for added character and tranquility. This rare offering is a fully curated and completed residence,sold exactly as shown a one-of-a-kind luxury escape in Blue Mountains most sought-after resort community, just minutes to the slopes, golf, trails, and village. (id:60365)
615 - 135 James Street S
Hamilton, Ontario
Welcome to Suite 615 at 135 James Street South in the distinguished Château Royal a sought-after and beautifully designed historic building where downtown convenience meets modern comfort. This building is known for its spacious units. This bright and spacious condo offers 850 sq. ft. of open-concept living with soaring 9-foot ceilings and peaceful views of the private courtyard, creating a serene retreat from city life. The unit features a generous primary bedroom plus a versatile den/bedroom, ideal for a home office or guest space, along with a well-appointed 4P full bathroom. Enjoy the convenience of in-suite laundry, a charming Juliet balcony, and expansive principal rooms that provide both comfort and functionality. Whether you're a professional seeking a central location or someone who thrives in the energy of the city, this unit offers the perfect blend of style and convenience. Suite 615 is thoughtfully designed for both relaxing and entertaining and Newly Renovated. This unit is one of the more desirable & Rare with ONE parking spot & a private locker - all that conveniently located very close to the unit. Bell Fibre infrastructure added to this historic building 2 years ago. Château Royal in Hamilton offers exceptional amenities, including a 24-hour concierge, fitness centre, & rooftop terrace with BBQ area, and a peaceful greenspace. Located just steps from St. Josephs Hospital, GO Station, and some of Hamilton's best cafés, shops, and restaurants on Augusta and James Street. Affordable, stylish, and perfectly located this is urban living at its finest. Don't miss your opportunity to live in one of Hamilton's most central and vibrant communities. (id:60365)
200 Wilmot Road
Brantford, Ontario
Welcome to this recently built detached home in Brantfords family-friendly Wyndfield community. The main floor features a bright great room, functional eat-in kitchen with island, and a convenient powder room. Upstairs offers 4 spacious bedrooms, including a primary retreat with 4-pc ensuite and walk-in closet, plus second bath and laundry. Unfinished basement ready for your touch. Parking for 2 with attached single garage. Just 9 mins to Brantford Municipal Airport, 10 mins to grocery/shopping, and walking distance to St. Basil Catholic and Walter Gretzky Elementary schools. Close to parks, trails & commuter routes. Move-in ready comfort and convenience! (id:60365)
29 Hibiscus Lane
Hamilton, Ontario
This 2 Story Townhouse Is Located Just Off The Red Hill Valley Parkway. 3 Bedroom. 3 Washroom Open Concept, 9 Feet Ceiling, Branthaven Built Home Features An Open Floor Plan With A Dining Area, Family Room, 2 Piece Bathroom And An Upgraded Kitchen With Stainless Steel Appliances. The Second Floor Has A Large Master Bedroom With Walk-In Closet And Ensuite, Two More Bedrooms With A 4 Piece Bathroom As Well As Bedroom Level Laundry. (id:60365)
4021 Mountain Street
Lincoln, Ontario
Welcome to this stunning custom built bungaloft with a main floor primary bedroom, perfectly situated in the heart of Beamsville. From the moment you step inside, youre greeted by a large, welcoming foyer featuring porcelain tiles that flow seamlessly through the mud room, powder room, and into the beautifully updated kitchen. The kitchen offers timeless white cabinetry, a tiled backsplash, stainless steel appliances including a counter-depth fridge, and a bright breakfast area.The main floor is designed for comfort and convenience, featuring a spacious primary bedroom complete with a walk-in closet and a luxurious 5-piece ensuite. The large living room impresses with vaulted ceilings, skylights, and quality engineered hardwood flooring that continues into the separate dining area, perfect for both entertaining and everyday living.Upstairs, youll find two generously sized bedrooms and a 4-piece bathroom, offering plenty of space for family or guests. The fully finished basement extends your living space with a spacious recreation room, an additional bedroom, a 2-piece bathroom, laundry, and ample storage.Step outside to a backyard designed for relaxation and entertaining, fully fenced with a large deck, green space, and an inground pool. Out front parking is never an issue with a double car garage and driveway accommodating up to five vehicles.Recent updates ensure peace of mind, including a new pool liner (2025), pool pump (2023), roof (2019), and air conditioner (2023).This beautiful home combines style, functionality, and modern updates, making it the perfect place to create lasting memories. (id:60365)


