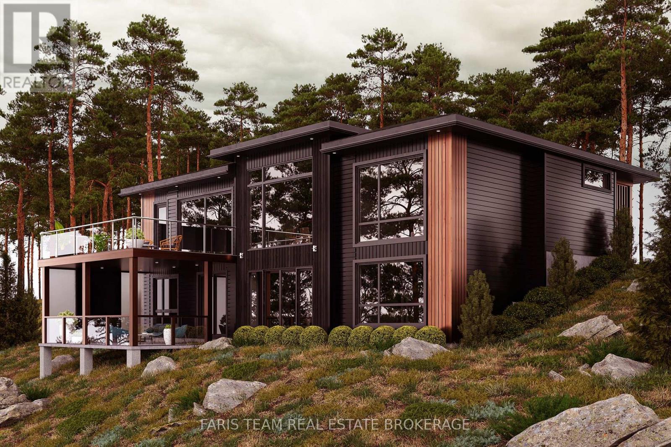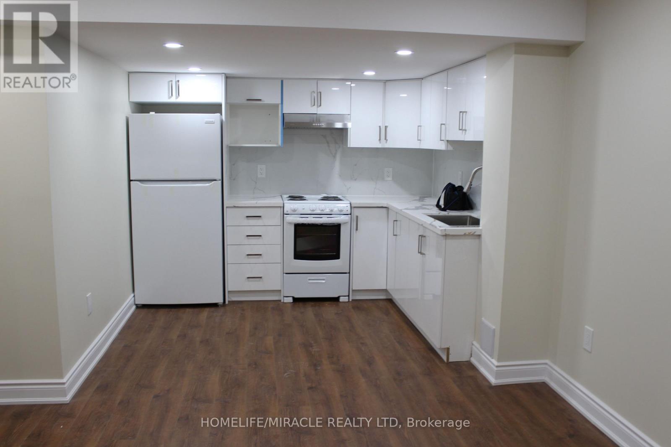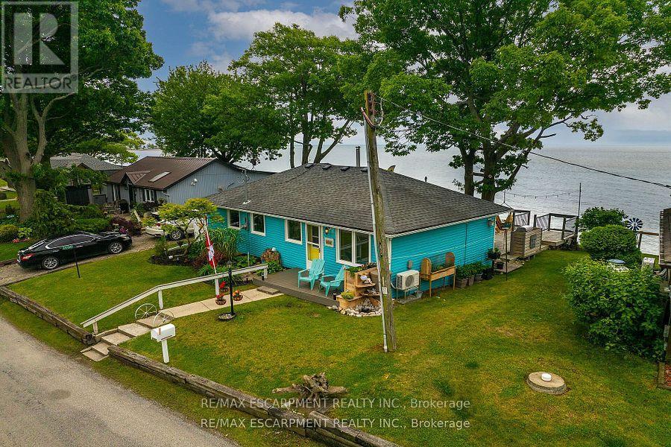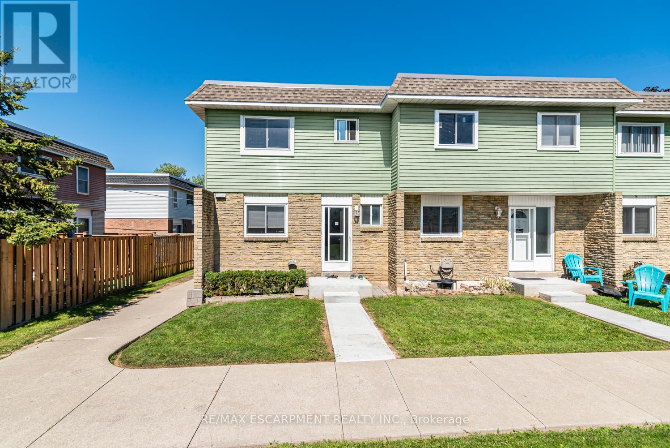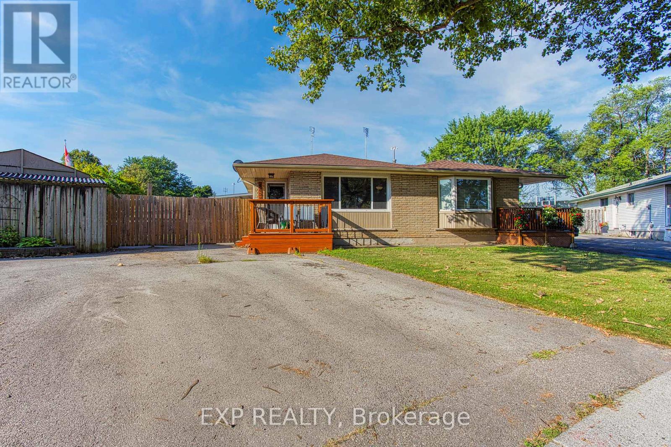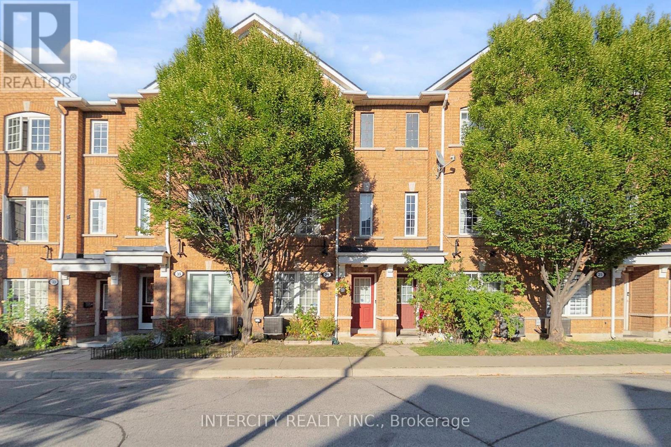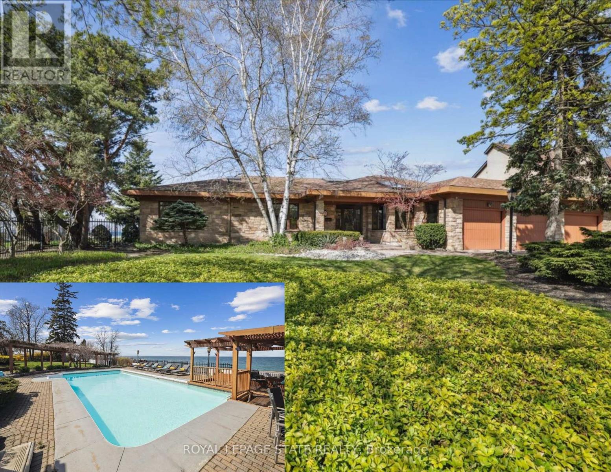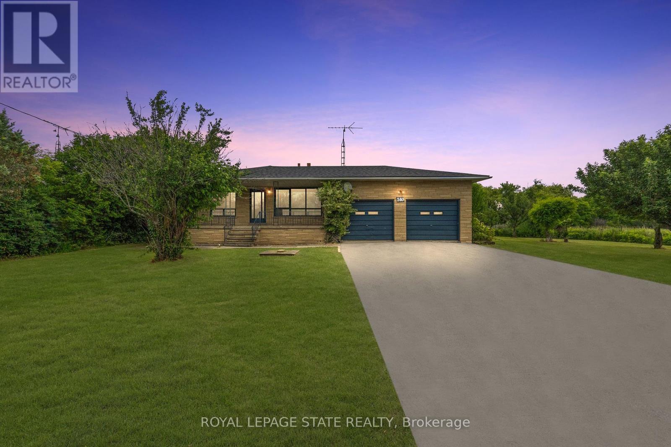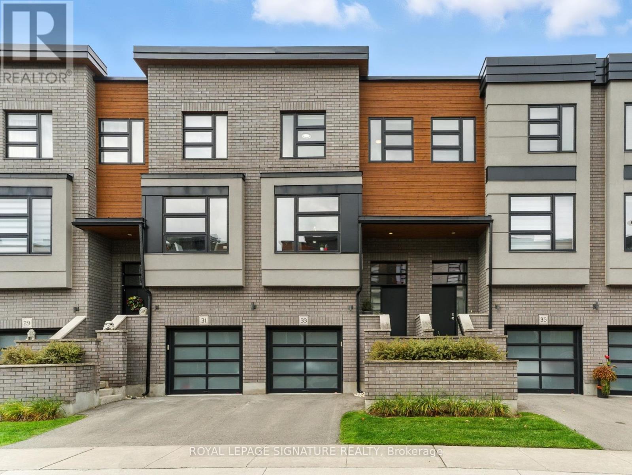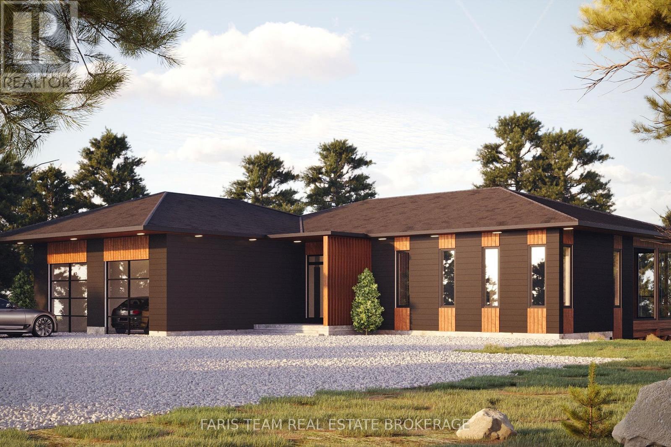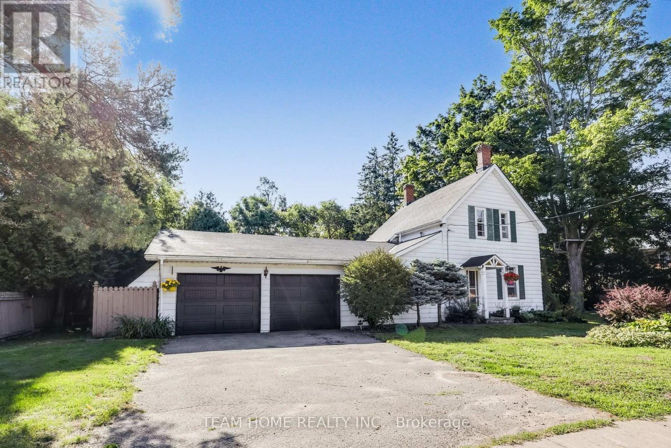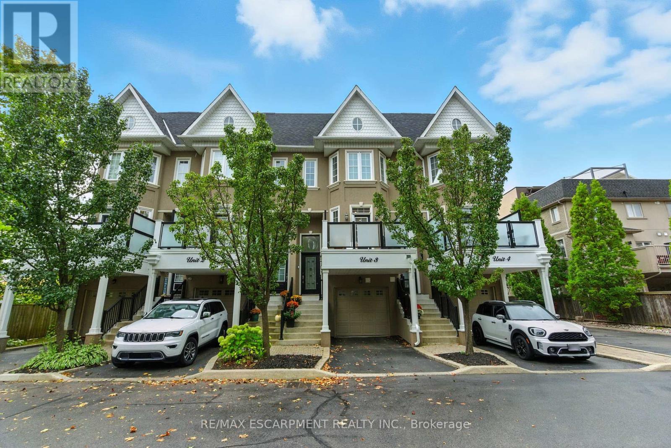Lot 1 St Andrews Circle
Huntsville, Ontario
Top 5 Reasons You Will Love This Home: 1) Unique opportunity to purchase a pre-construction home and collaborate with the artisans atStratton Homes to build your own net-zero home 2) You'll love this spacious 1,985 square foot bungalow, offering stunning views of the natural surroundings from both the main level and walkout basement 3) Overlooking the Deerhurst Highlands Golf Club, providing picturesque views while being situated atop a beautiful granite ridge 4) Stratton Homes specializes in constructing net-zero homes, paving the way for a sustainable future, featuring superior energy efficiency, highlighted by triple-glazed windows and sliding doors, high R-value walls, roofs, and slabs, LED lighting, and high-efficiency air source heat pumps 5) Collaborate with a design specialist at Stratton Homes to select from various professional colour packages, ensuring your home stands out from the rest with the added benefit of an optional finished basement floor plan. *** Book a viewing of Strattons Model Home at 25 Deerhurst Highlands Drive to view their quality craftsmanship, exceptional finishes, and natural surroundings*** (id:60365)
B - 323 Falling Green Crescent
Kitchener, Ontario
It is a spacious and Brand new Brand New 2-Bedroom, 1-Bathroom Lower Unit in beautiful Rosenburg area. well-designed lower unit offer a bright open concept kitchen living area. appliances. In-suite laundry. Perfect for couples or professionals. The home includes 2 comfortable bedrooms, 1 full bathroom, and 1 parking spot. Located in a peaceful yet convenient neighborhood with a separate entrance. Fully fenced yard. Walking distance to parks, & recreation/playgrounds. Close to schools, shopping centers, public transit, and major highways. Tenant responsible for 30% of utilities. Move-in ready don't miss your chance to secure this charming place! (id:60365)
2090 Lakeshore Road
Haldimand, Ontario
Welcome to Maliblue & start "California Dreamin"! Beautiful & Bright Lake Erie waterfront property enjoying panoramic water views from 500sf deck w/hot tub, 84sf tiki hut/bar balcony & over 1050sf of conc. patio w/freshly poured conc. pad on break-wall'20. Positioned on 0.14ac lot is renovated yr round cottage incs 856sf of beachie themed living area + N. side lot (separate PIN#) incs metal clad garage, multi-purpose building & conc. double parking pad. Ftrs fully equipped kitchen, living room boasting p/g FP & sliding door deck WO, sun-room, 3 bedrooms & 4pc bath. Extras -ductless heat/cool HVAC'22, standby generator'24, roof'13, windows'18, kitchen/bath flooring'24, spray foam insulated under-floor'22, block foundation, holding tank, cistern, 100 hydro, fibre internet, appliances & furnishing!15 mins W/Dunnville. (id:60365)
F - 25 Bryna Avenue
Hamilton, Ontario
Affordable and ideally located, total 4 bedroom units (1 At basement), this central mountain townhome is tucked away from traffic and directly across from a large park - perfect for families! Enjoy low condo fees which includes water bills, in a quiet, family-friendly neighbourhood with convenient access to highways and public transit. Inside, youll find a spacious four-bedroom, 1.5-bath layout featuring a large, updated kitchen with plenty of cabinet storage and counter space. The separate dining room flows into a generous living room with sliding glass doors leading to a private, fenced backyard - ideal for relaxing or entertaining. Upstairs, you'll find a spotless full bathroom and three well-sized bedrooms, each with ample closet space. The finished basement offers great potential with, media room, or even a home office and a bedroom. Whether you're a first-time buyer, investor, or a family seeking a well-located home near great amenities, this property checks all the boxes. Ample parkings, few minutes to highway, Limeridge Mall Kitchen in 2022, backyard 2022, backyard fence 2024, main level floor 2022. (id:60365)
Lower - 4453 Meadowvale Drive
Niagara Falls, Ontario
Welcome to 4453 Meadowvale Drive, Lower Unit in Niagara Falls. This inviting space offers its own separate side entrance, a full kitchen, and a bright 3-piece bath. With access to the backyard, common areas, and on-site laundry, convenience is built right in. Perfectly located near downtown Niagara Falls, this unit is close to shops, restaurants, and all the local amenities you need. A fantastic opportunity to live in a prime location with comfort and ease. (id:60365)
29 Birdstone Crescent
Toronto, Ontario
This Well-kept gem is located in the ultra-convenient Upper Junction/Stockyards Village and situated in a sought-after neighbourhood. With hardwood flooring throughout the home, this spacious townhouse features a recently (2024) renovated kitchen with quartz countertops and ample storage. The balcony comes equipped with a gas line for a BBQ. This home is only a few steps to all amenities, including public transit,shopping, daycare and a large public park, and includes private parking for 2 cars (garage and driveway). The HVAC system has a built-in humidifier system. (id:60365)
7 Lakegate Drive
Hamilton, Ontario
Welcome to 7 Lakegate Drive a truly exceptional waterfront estate offering luxury, privacy, and rare direct access to the shores of Lake Ontario. This custom-built home spans over 3,800 sq ft of elegant, single-level living designed for comfort and sophistication. Need additional space? The expansive, finished lower level provides ample room for entertaining, recreation, or multi-generational living. Crafted with timeless elegance and premium finishes, this home features wide-plank oak flooring, granite countertops, cathedral ceilings with skylights, and an open-concept layout that seamlessly connects multiple living and entertaining areas. The chefs kitchen is a gourmet dream, while the formal dining room with adjacent wet bar, oak paneling, and crown moulding elevates every gathering. The bedroom wing offers three generously sized rooms, including a luxurious updated primary suite with a spa-inspired ensuite, custom walk-in closet, and walkout to a private patio retreat. Step outside to your own resort-style oasis. The backyard features a heated inground pool, multiple lounging and dining areas, breathtaking lake views, and a private beach. Situated on a rare double lakefront lot with 175 feet of shoreline and a concrete boat ramp, this property offers endless potentialenjoy it as-is or sever a 70-foot lot to the west. Store all your toys in the oversized 36' x 25' triple garage, complete with four doors including a rear door for easy boat ramp access. This is truly an unmatched property, perfectly suited for a discerning buyer looking to create lasting family memories in an extraordinary lakeside setting. (id:60365)
240 Mud Street W
Grimsby, Ontario
Welcome to Your Country Retreat at 240 Mud Street West! Step into the tranquility of country living with this charming bungalow nestled on 2.2 acres of lush, park-like grounds. This picturesque home features an oversized living room, a spacious eat-in kitchen, a separate dining room, and three generously sized bedroomsperfect for family living or entertaining guests. Enjoy the serenity of rural life while staying conveniently close to the QEW and major transportation routes. The perfect blend of comfort, space, and accessibility awaits! (id:60365)
33 - 60 Arkell Road
Guelph, Ontario
Welcome to one of Guelphs most desirable south-end communities, where modern design meets natural beauty. Tucked away in a private, well-kept complex, this stunning 3-storey condo townhome offers a perfect blend of luxury and lifestyle without the hassle of exterior maintenance or upkeep. Step inside to discover warm maple hardwood floors and elegant glass railings that create a bright, open feel throughout. The heart of the home is a chef-inspired kitchen, complete with an extended quartz island, new premium Bosch appliances, and a stylish complimenting backsplash ideal for both everyday living and entertaining. From the balcony, soak in breathtaking sunset views surrounded by lush greenery, a backdrop that brings a sense of calm and relaxation. Upstairs, a thoughtfully designed layout pairs the convenience of dedicated laundry with 3 bedrooms that offer comfort, privacy, and functionality for the whole family. On the ground floor, a versatile fourth bedroom with a walkout-accompanied by a full bathroom provides endless options perfect as a guest suite, home office, or private escape. Thoughtfully designed for todays modern lifestyle, this home is a truly special offering in a location that puts you close to everything, yet feels like a retreat. (id:60365)
Lot 3 St Andrews Circle
Huntsville, Ontario
Top 5 Reasons You Will Love This Home: 1) Embrace the rare opportunity to design and build your dream net-zero home in collaboration with Stratton Homes, allowing you to create a custom, eco-friendly residence that reflects your unique vision 2) Imagine living in a spacious 1,640square foot bungalow, thoughtfully designed to capture stunning views of the surrounding natural beauty from both the main level and walkout basement; every corner of this home is crafted to harmonize with its environment 3) Perched atop a picturesque granite ridge framing breathtaking vistas overlooking the Deerhurst Highlands Golf Club, creating a serene setting providing an ideal backdrop for your new home, blending tranquility with elegance 4) Stratton Homes leads the way in sustainable living, specializing in the construction of net-zero homes that are designed for the future, including superior energy efficiency features like triple-glazed windows and sliding doors, high R-value walls, roofs, and slabs, LED lighting, and high-efficiency air source heat pumps, ensuring your home is as environmentally conscious as it is beautiful 5) Personalize your new home by working closely with a design specialist at Stratton Homes where you can choose from a variety of professional colour packages and customize your space with an optional finished basement floor plan, ensuring your home is as distinctive as you are. *** Book a viewing of Strattons Model Home at 25 Deerhurst Highlands Drive to view their quality craftsmanship, exceptional finishes, and natural surroundings *** (id:60365)
3 Dundas Street E
Erin, Ontario
TURNKEY INVESTMENT PROPERTY IN DOWNTOWN ERIN. Detached 3-bed, 2 bath with Long Term Tenant, ADU Potential & Major Updates. Rare opportunity to own a turnkey income generating property in the heart of downtown Erin, one of Ontario's most picturesque and sought after small towns. This detached 2-storey home offers immediate rental income, ADU potential and a long list of big ticket upgrades already completed. Currently rented to a reliable long term tenant, the home features 3 spacious bedrooms, 2 full bathrooms, and approximately 2,500 sq ft of living space. The large lot offers space and flexibility, with room to accommodate an Alternate Dwelling Unit (ADU) for additional income or multigenerational living (buyer to verify zoning and permitting). Step into the primary bedroom with a walk-out to a large entertainer's deck, a rare feature tenant's love. The home also includes a bright family room with fireplace, a partially finished basement and a spacious 2-car garage with super size storage. Enjoy worry-free ownership with major updates already done: New roof...New electrical...New garage doors...New furnace...On demand hot water heater. Please come see a smart, low-maintenance investment in a growing and desirable community. Start earning rental income from day one-no vacancies, no renos, no hassle! (id:60365)
3 - 117 Nelson Street
Oakville, Ontario
Sought after and highly desirable townhome in Oakville in the heart of BRONTE featuring low condo fees $153.00 per month and offering spacious modern luxury living. Unparalleled access to all amenities including walking distance to shops, trendy restaurants and waterfront parks. Well designed with exceptional features that include 9' ceilings, ELEVATOR on all levels, beautiful millwork, crown moldings, pot lights. Generous size dining room, great room with classic gas fireplace. The well appointed kitchen with s/s appliances, convection stove, plenty of counter space and natural light floods the breakfast area. Primary bedroom is brimming with architectural features, vaulted ceilings, oversized windows, walk-in closet and ensuite bath. Generous size 2nd bedroom with ensuite. Conveniently second floor laundry. Upper floor walkout to a good size terrace with multiple views. Additional living space is located above grade level featuring third bedroom, bath and walk-out to mature gardens. Interior access to garage conveniently located on this level features EV charger. Lower level gym. Perfect commuter location with easy access to all amenities including major highways, GO Train, hospital. This incredible townhome and fabulous lifestyle plus so much more is the one worth waiting for. (id:60365)

