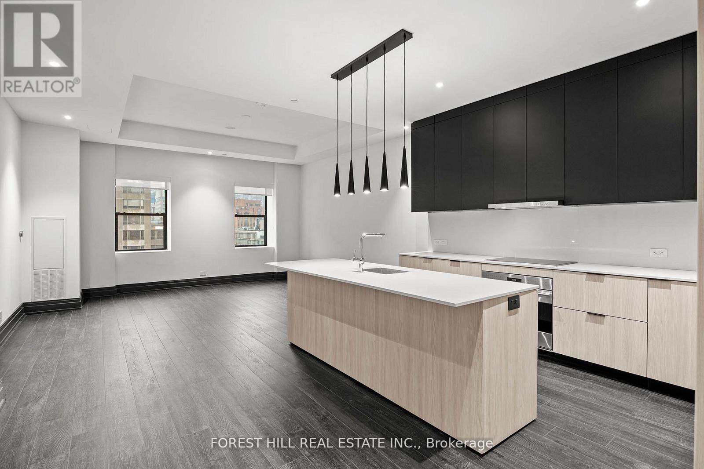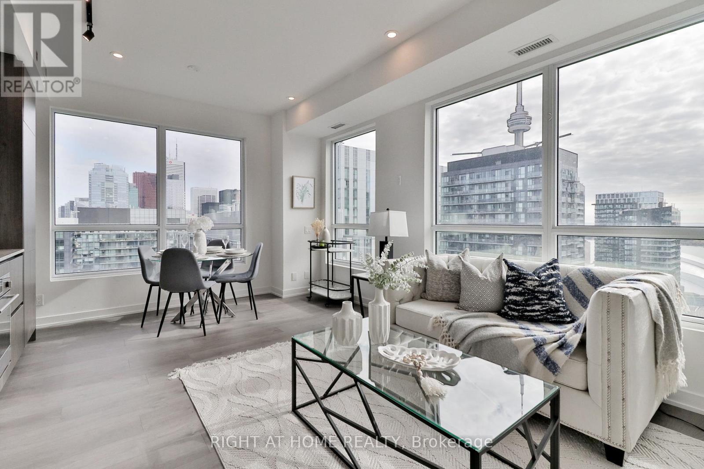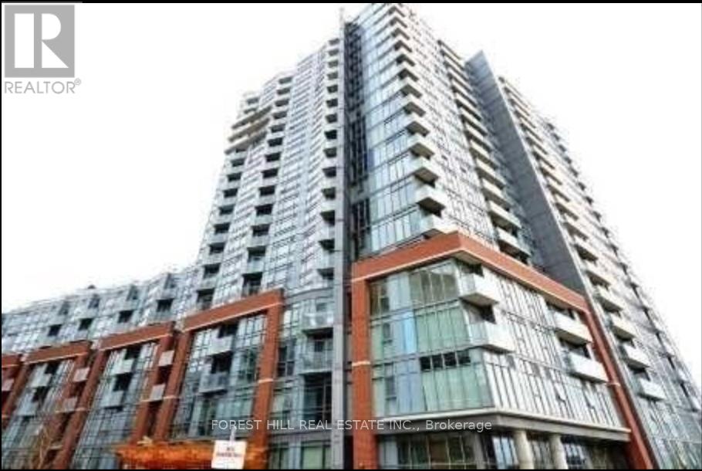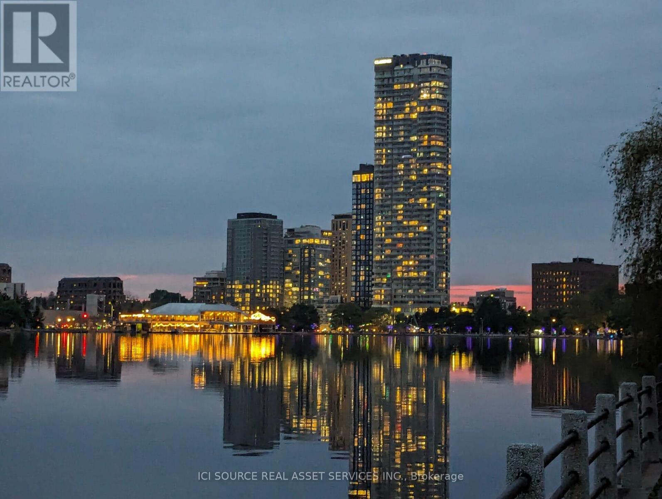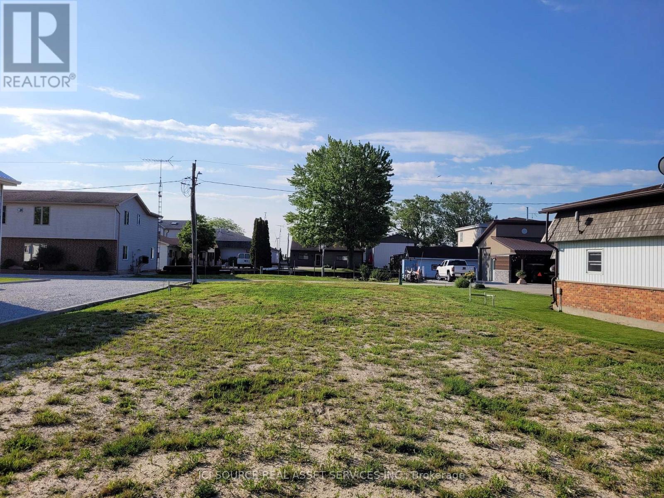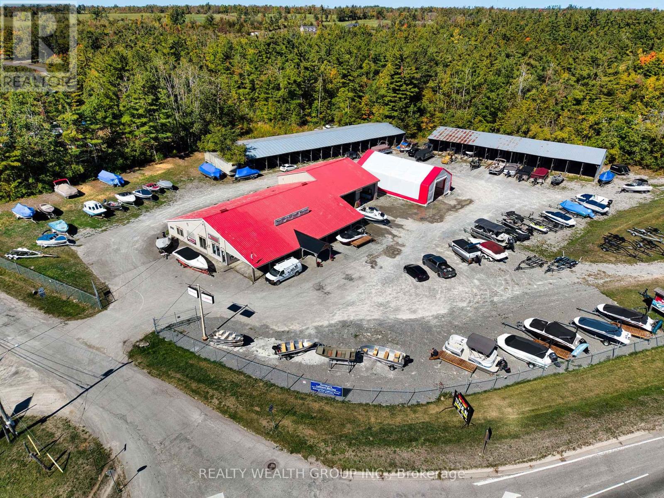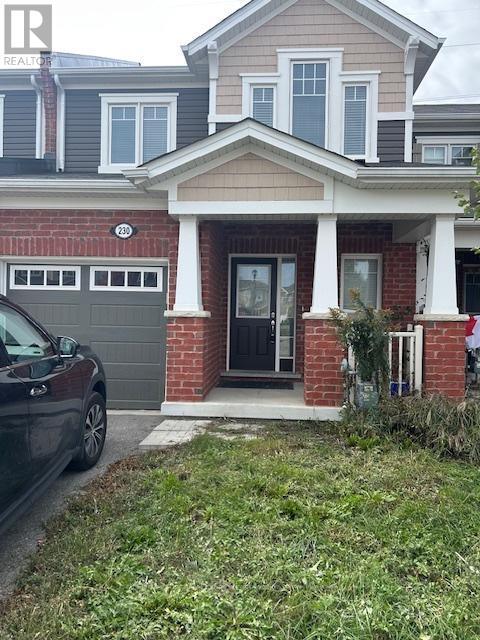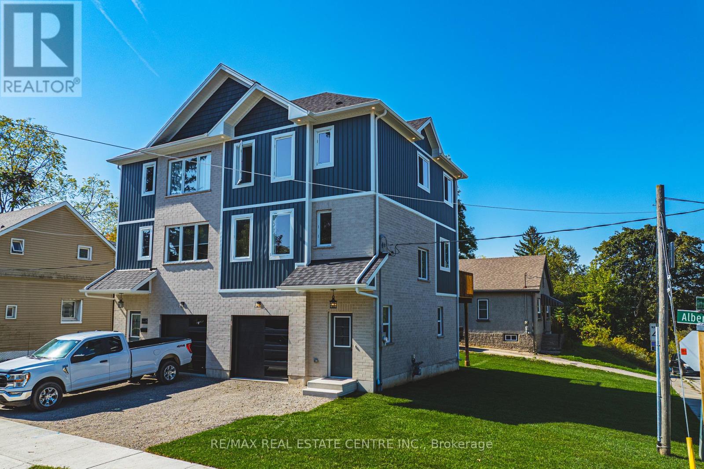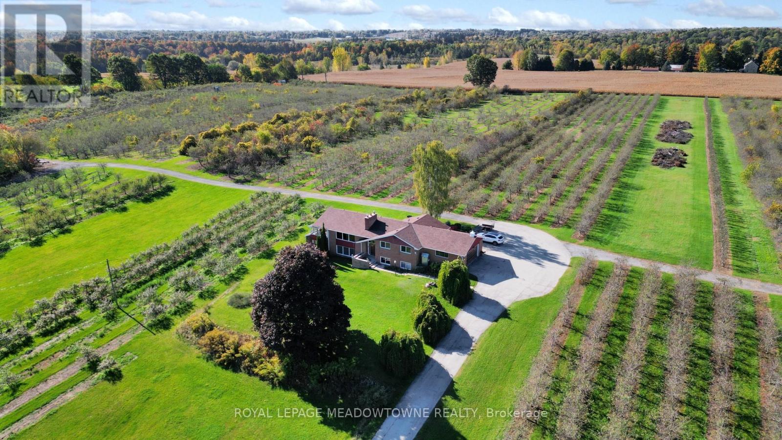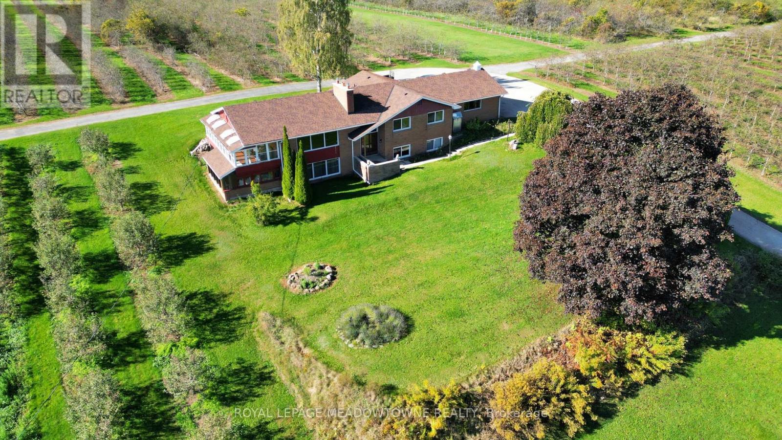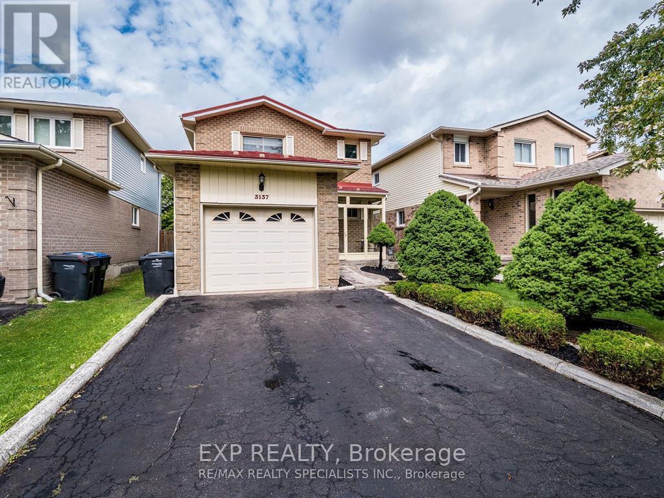802 - 2 Avenue Road
Toronto, Ontario
Welcome to an exceptional suite that redefines sophisticated urban living in the heart of Torontos most prestigious Yorkville neighbourhood. Spanning nearly 1,286 square feet, this is one of the largest and most luxurious residences in the building. Facing east, this elegant home enjoys soft morning light and a tranquil setting above the city. The office/den is large enough to fit a king size bed and is a separate room with a door. Ideal for a guest room or second bedroom. Designed for the most discerning resident, the expansive kitchen features top-of-the-line appliances, sleek cabinetry, and refined finishes. Two full spa-inspired bathrooms provide peaceful retreats, while custom built-ins throughout ensure the home is as functional as it is refined. Integrated Bluetooth ceiling speakers add a modern touch to the living space. Two Avenue Road is a boutique, smoke-free collection of just 65 luxury rentals set within a beautifully restored heritage tower. Residents enjoy hotel-style amenities including a state-of-the-art fitness centre, 24/7 concierge, and curated communal spaces all just steps from Yorkville's renowned shopping, dining, and cultural attractions. This is more than a home its a rare opportunity to live the hotel lifestyle at Two Avenue Road, where timeless architecture meets contemporary elegance. Valet Parking, Full Service Concierge, Hotel Amenities, Massive Gym, Outdoor Bbq Area, Full-Time Concierge. Miele Appliances, Liebherr Frdg/Frzer. White Glove Service. Steps To Yorkville, Fine Dining & Shops. Photos Are Of Model Suite (id:60365)
4806 - 108 Peter Street
Toronto, Ontario
Welcome to Peter & Adelaide Condos. Urban Sophistication Meets Modern Design In This Stunning 2-bed, 2-bath Residence In The Heart of Toronto's Entertainment District. Located At The Highly Coveted Corner Of Peter & Adelaide, This Bright and Functional Suite Offers Premium Finishes, Intelligent Layout, And Unmatched Walkability. Step Inside To An Open-Concept Floorplan Highlighted By Large Windows, Upgraded Pot Lights Throughout, Wide Plank Flooring, And A Contemporary Chef-Inspired Kitchen Featuring Stone Countertops, Built-In Appliances, And Sleek Cabinetry. The Spacious Living Area Extends Seamlessly To A Private Balcony, Perfect For Morning Coffee or Evening City-Wide Lounging. Both Bedrooms are Generously Sized With Ample Storage, Including A Primary Suite With 4-Piece Ensuite, While The Second Bedroom Is Ideal For Guests, Family or Dedicated Workspace. Situated At The Centre Of Toronto's Most Dynamic Pocket, Residents Are Surrounded By Endless Convenience. Just Minutes Away From Osgoode Subway Station, The World-Class Attraction CN Tower, Rogers Centre (Home Of The Blue Jays And Major Events), The Well (New Lifestyle Hub With Shopping, Dining & Entertainment) and King West Entertainment District Including Cafes At Every Corner. From Sports And Nightlife To Culture and Cuisine, Everything You Need Is Steps From Your Door. Building Amenities Include 24/7 Concierge, Full State Of The Art Fitness Centre, Infrared Sauna, Co-working Space, Lounge & Party Room, Outdoor Pool And Rooftop Terrace With Full Grocery Supermarket Bestco At The Ground Floor Retail Space, including A Nearby No Frills and Shoppers Drug Mart. Whether You Are A Young Professional, Couple, Or Investor Seeking Strong Demand And Long-Term Value, This Residence Offers The Perfect Blend Of Urban Living, Convenience, And Modern Comfort. (id:60365)
827 - 150 Sudbury Street
Toronto, Ontario
Experience the best of loft living at Westside Gallery Lofts, perfectly situated in the heart of trendy Queen West. This bright and stylish suite features a spacious primary bedroom with a 4-piece semi-ensuite, a large den easily used as a second bedroom, and an open-concept living and dining area with a walkout to a sun-soaked balcony offering southwest exposure. Enjoy rare polished concrete floors throughout, exposed ductwork, and industrial-inspired design that blends warmth and modern character. The chef's kitchen boasts stainless steel appliances and granite countertops, ideal for entertaining or everyday living. Residents enjoy access to excellent amenities including a fitness centre, guest suites, and a multi-purpose room. Steps to Trinity Bellwoods Park, The Drake Hotel, Queen Street's best restaurants and boutiques, the CNE, and Lakeshore-you'll be surrounded by the very best of Toronto living. A true live-work-play lifestyle - don't miss this incredible opportunity! (id:60365)
3003 - 805 Carling Avenue
Ottawa, Ontario
Welcome to Unit 3003 at Claridge Icon. Located in one of the most sought after condo buildings in Ottawa's Little Italy, this unit is westward-facing, offering beautiful sunset views on the balcony. Claridge Icon is located at the intersection of Preston Street and Carling Avenue right next to Dow's Lake, Dominion Arboretum, and Commissioner's Park, home to Ottawa's annual Tulip Festival. It is also conveniently close to Dow's Lake O-Train Station at a mere 2-3 minute walking distance as well as dozens of vibrant restaurants and cafes on Preston Street. The new Ottawa Hospital Civic Campus is currently under construction across the street and may offer a big boost to the value of the property once complete. At 650 sq.ft. of indoor space, the unit offers a very efficient layout, with a den that can be used as a dining room or an office. Central air conditioning and heating and controlled via digital thermostat in the unit. In-suite washer, dryer, and dishwasher are available as well. Amenities in the building include a gym, yoga studio, indoor swimming pool, sauna, party room, game room, patio with 3 grills, and theatre room. The 24-hour concierge at the reception is very helpful and hospitable. The unit comes with a storage room and a parking spot on P7. Disclaimer: the storage room in the photos is identical to the one that comes with the unit, but since that storage unit is currently full, we have included photos of an empty one to showcase the dimensions.*For Additional Property Details Click The Brochure Icon Below* (id:60365)
14 Tackel Line
Chatham-Kent, Ontario
Presenting a rare opportunity to own a prime waterfront lot in the serene community of Dover Centre, Ontario. This expansive property offers direct access to Lake St. Clair, making it an ideal location for boating enthusiasts and those seeking a tranquil lakeside lifestyle. Property Highlights: Size: Approximately 9,725 square feet, providing ample space for your dream home and outdoor amenities. Waterfront Access: Enjoy both northern and southern water access, with property boundaries clearly defined in Judges Plan 767. Seawall: Both northern and southern seawalls have been replaced within the past five years, ensuring durability and protection. Lot Elevation: Elevation has been increased on both the northern and southern sides, enhancing both aesthetics and flood protection. Utilities: All essential services are available for connection, including electricity, natural gas, city sewer, and fiber internet. Location Benefits: Community: Dover Centre is a peaceful rural community known for its friendly atmosphere and proximity to natural beauty. Recreation: Immediate access to Lake St. Clair offers opportunities for boating, fishing, and waterfront leisure activities. Accessibility: Conveniently located with easy access to nearby towns and cities for shopping, dining, and entertainment. Don't miss the chance to own this exceptional waterfront lot in Dover Centre. Embrace the serene lifestyle that Lake St. Clair offers. *For Additional Property Details Click The Brochure Icon Below* (id:60365)
21 Taylor Street
Kawartha Lakes, Ontario
Exceptional opportunity to acquire both the property and thriving business of Northern Leisure Marine, a full-service dry marine dealership located in the heart of Bobcaygeon in Kawartha Lakes. Perfectly positioned to serve the growing recreational boating and cottage market, this turnkey operation combines strong brand partnerships, established client base, and well-maintained facilities. Top manufacturers including Yamaha, G3 Boats, Mercury, Hurricane, Alumarine, and Suncather, offering new and used boats, motors, trailers, and recreational equipment. The business provides complete service solutions repairs, maintenance, winterization, storage, and parts supported by marine technicians and a loyal regional customer network. Its reputation for quality service, fast turnaround, and personal relationships with cottage owners has created consistent seasonal demand and repeat business year after year. This property features a bright, modern showroom, dedicated service bays, storage facilities, and secure fenced yard for winter boat storage. The building and grounds are purpose-built for marine operations, providing a smooth transition for the next owner. Ample frontage and signage offer excellent visibility and easy access for both customers and delivery vehicles. Ideal for an owner-operator, family business, or investor seeking a profitable, lifestyle-based enterprise with land ownership included. With boating and cottage activity at an all-time high, the business is poised for continued growth through expanded sales, rentals, or additional brands. (id:60365)
230 Waterbrook Lane
Kitchener, Ontario
Live Large! Exquisite Modern And Stylish, Hard To Find! Amazing Layout, Two-Storey Townhome- 3 Bed + 2.5 Bath This Spectacular Home Boasts an Amazing Layout Ideal for a Family with Kids Ravine lot with no house behind - Kitchen is Spacious with Plenty of Cabinets and Countertop Space- One Extra Surface Parking Spot on Driveway - Air conditioning for your comfort in the summer- Beautiful Kitchen with Pantry, Stainless Steel Appliances Including Dishwasher, Microwave, Washer & Dryer- Huge Family Room with Lots of Living Space - Solid & Safe Home with Secure Windows & Roof- Avoid having to Scrape the Snow & Ice Off your Car with an In-Door Single Garage- Ceramic Tiles in Kitchen- Carpets in Good Condition & Easy-to-Clean - All Bedrooms are Comfortably-Sized- Large Master Bedroom with Ensuite Bathroom and Walk in Closet (id:60365)
38 Albert Street
Cambridge, Ontario
Be the first to own this beautifully crafted home by Melridge Homes. Built with quality and care, this residence comes with the peace of mind of a 7-year Tarion Warranty. Featuring 3 bedrooms and 2 bathrooms, this spacious design has 9-foot ceilings and exceptional craftsmanship throughout and includes brand new fridge, stove and dishwasher. The ground level provides convenient inside access from the garage, a laundry room, and a rough-in for a future third bathroom giving you the flexibility to customize later. It's perfect for a home based business which is completely separate from the house. Theres also an option to have the basement fully finished by the builder. Upstairs, the bright open-concept kitchen and living area are filled with natural light and feature sliding glass doors leading to a deck perfect for relaxing at the start of your day or unwinding at the end of the day. The top floor includes a comfortable primary bedroom with its own ensuite, plus two additional bedrooms and another full bathroom. This home is completely carpet-free, with wood laminate flooring throughout, including the stairs. Freshly laid sod, modern finishes, and solid construction make it truly move-in ready. Located within walking distance to the Gaslight District, Drayton theatre, the farmers market, parks, shopping and excellent schools and amenities, this home combines comfort, convenience, and contemporary style all backed by the security of a 7-year Tarion New Home Warranty. (id:60365)
32 Conc.1 Whs Hwy89 Rd N
Mono, Ontario
Client RemarksA Perfect Blend Of Convenience & Natural Beauty. This 3.1 Acre Lot Of Predominantly Clear Land Is Well Situated On Highway 89. Minutes From The Corner Of Hwy's 10 & 89 For Access To The Fast Growing Towns Of Shelburne. Alliston & Orangeville. Surrounded By Beautiful Hills Of The Niagara Escarpment And Across From The Bruce Trail. (id:60365)
1453 Milburough Line
Hamilton, Ontario
This 37.68-acre Apple Orchard & Cidery farm with 5 bedroom bungalow embodies the perfect blend of rural beauty, functionality, investment potential and income. Located on a quiet dead-end paved road with prominent frontage on Carlisle Rd & Milburough Line [Townline Burlington and Hamilton], this now organic farm property is ideally positioned within a popular agritourism destination. This income-producing Apple Orchard farm and Cidery includes 28 acres of assorted apple varieties, with an additional 8 acres of sandy, well-draining soil for a vineyard, lavender, sunflowers, vegetables, hops for a micro brewery or farm crops. The 1,550 sq ft cidery and retail space is fully licensed for retail sales, tastings & events and includes industrial-grade concrete flooring, 15+ ft ceilings, two 14x12 ft drive-in doors and two modern washrooms. French doors can be removed to allow truck access. Connected to the cidery is a 6,070 SF insulated food grade processing and production building featuring cold storage rooms (over 2,400 sq ft), radiant propane heating hookups, spray foam insulation & a distillery zone with tank exhaust. Ceiling heights up to 17 ft and open production space make this facility for food-grade operations or value-added product lines. A 640 SF attached secondary unit is licensed for a commercial kitchen, but also suits office, suite, or added storage needs. The grounds include a 2,000 sq ft drive shed, a 1,330 SF lean-to for seasonal or pallet storage, and a fully insulated garage with commercial-grade concrete flooring, automatic hoist, with 6-zone in-floor heating. The garage also includes a secured, storage bay measuring 52 x13 ft-ideal for secure inventory or high-value tools and equipment. The detached raised bungalow 3+2 bdrms and 3 baths residence also offers living, staff housing, or rental income, making this a multi-purpose investment with immediate commercial and residential functionality. Detached Farm Listing for more details. (id:60365)
1453 Milburough Line
Hamilton, Ontario
This extraordinary countryside estate set on 37.68 gently rolling acres in rural Carlisle and Cedar Springs on a quiet paved dead-end road. This Apple Orchard and Licenced Cidery with a detached 5 bedroom bungalow offers exceptional exposure and access to the vibrant agritourism activity of the area. 28 +/- acres now organic apple orchard with 8+/- acres for vegetables, sunflowers, lavender, hops or other specialty crops. The fully licensed cidery, distillery & retail space, plus a sprawling 3+2 bedroom raised bungalow perched on a hill with panoramic views of the countryside and orchard. Ideal for large family living, staff housing, or as a rental income opportunity, the residence offers 3,700+ SF of finished space. The main level is carpet-free with hardwood and tile flooring, and features a spacious eat-in kitchen with walk-out, formal dining & living rooms with a wood-burning fireplace. The principal includes a private 3-pc ensuite. Updated windows, pot lights, central air, central vacuum, and a forced air furnace (2021) provide modern comfort. The finished basement offers 2 additional bedrooms & bathroom with above-grade windows, an office, and a walkout to an enclosed hot tub room perfect for extended family or guest/farm help accommodation. The attached 2 car garage adds to the convenience, while recent shingles (2025) enhance peace of mind. The fully licensed cidery, distillery, retail & storage with 15-ft ceilings, shipping, washrooms & ample paved parking. The distillery has cold storage plus more insulated, heated space with drive-in doors for a wide range of permitted uses. Bell Fibre, liquor licenses, wholesale & retail network, make this a multi-purpose investment. Live, work and grow all in one place while also having the flexibility with income or farming-related uses. More details are under Commercial Listing. (id:60365)
3137 Osbourne Road
Mississauga, Ontario
Welcome to your next home in the heart of the vibrant and highly-sought-after Erin Mills neighbourhood of Mississauga. Nestled on a quiet, family-friendly street, this beautifully maintained 3-bedroom residence invites you to enjoy suburban comfort with modern updates and a location that truly delivers. Step inside to discover a home that has been thoughtfully updated: a brand-new furnace and a lifetime-metal roof provide long-term peace of mind, while the well-cared-for interior offers a lovely blend of space, light, and warmth. Outside, the standout feature is the huge backyard with no homes behind, offering privacy and tranquility-a rare find in a suburban setting. Location is everything, and this property delivers. Situated in Erin Mills, you're positioned close to excellent schools, lush parks, and an array of restaurants, cafés, and shopping centres-making it ideal for families or anyone seeking convenience and community. For commuters, the home offers quick and convenient access to major highways including the Highway 407, Highway 403 and the Queen Elizabeth Way (QEW)-making travel across the GTA a breeze. If you're looking for a place where you can settle in, enjoy your space, and still be connected to everything the city has to offer, this is it. (id:60365)

