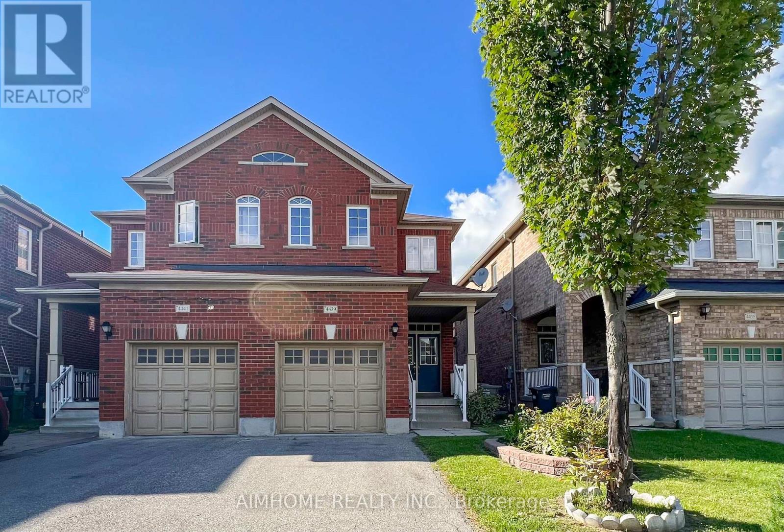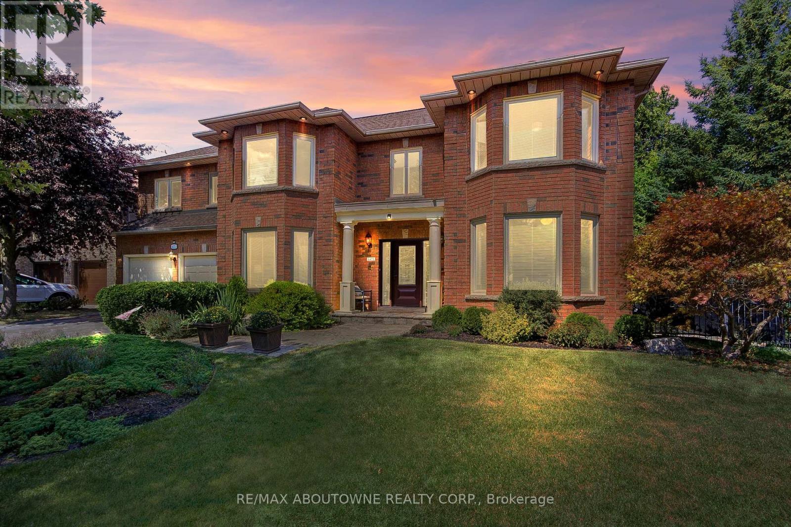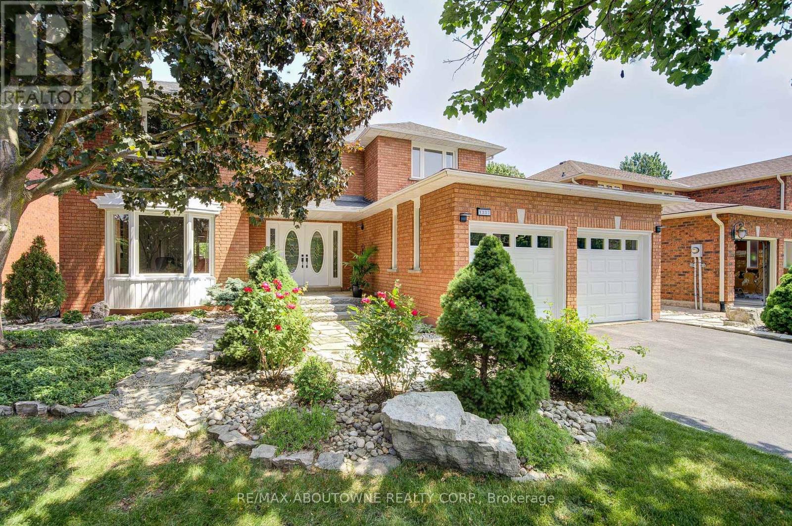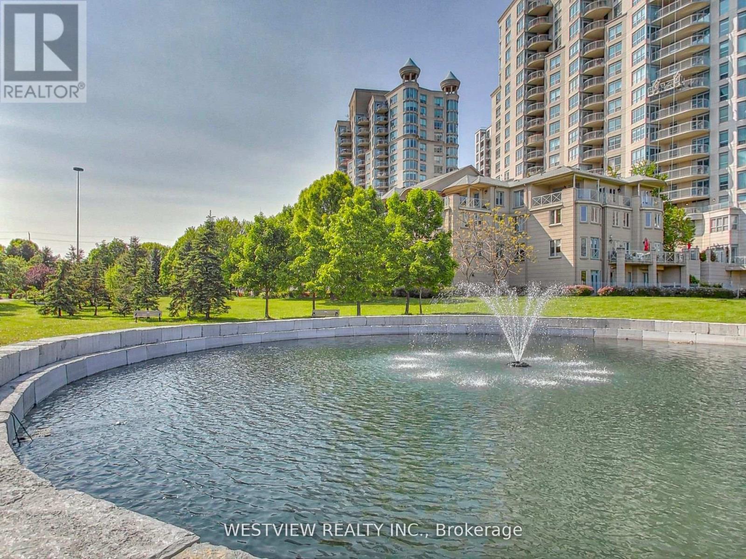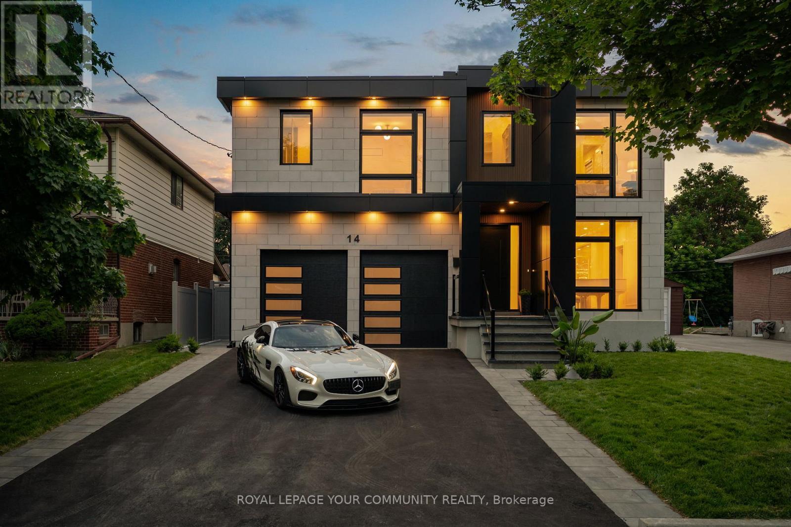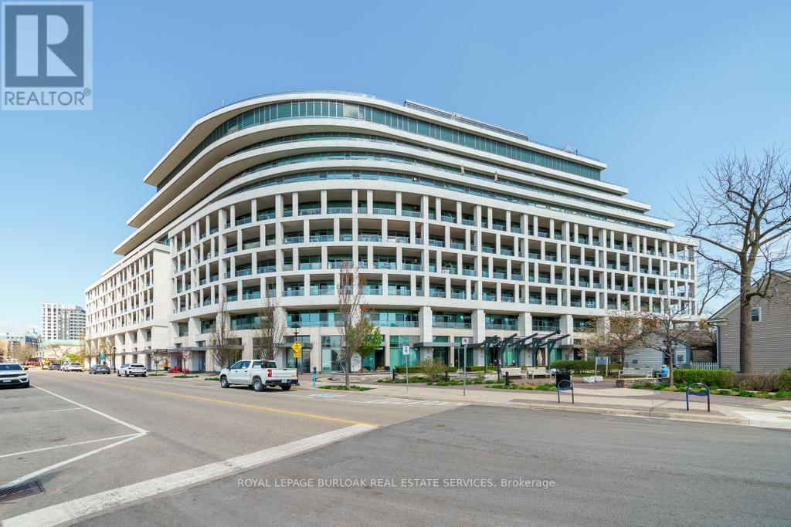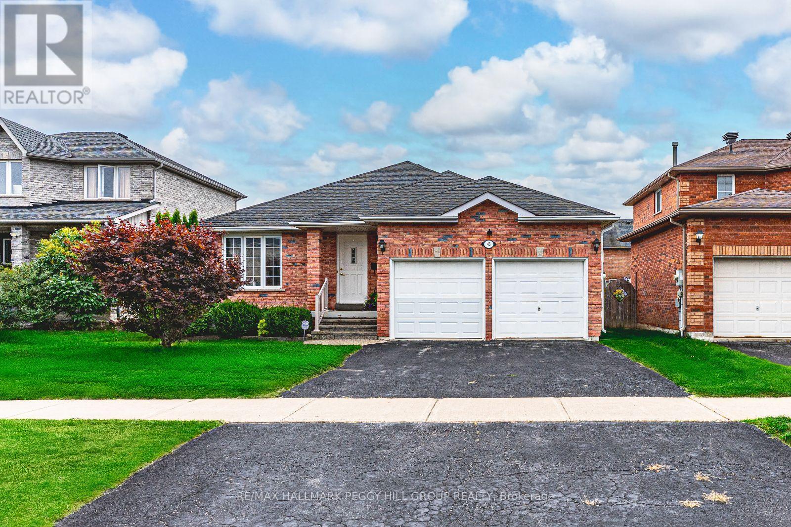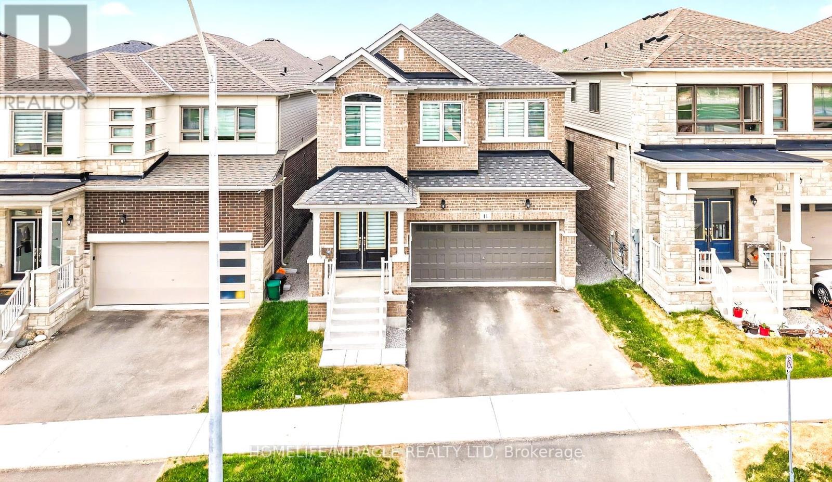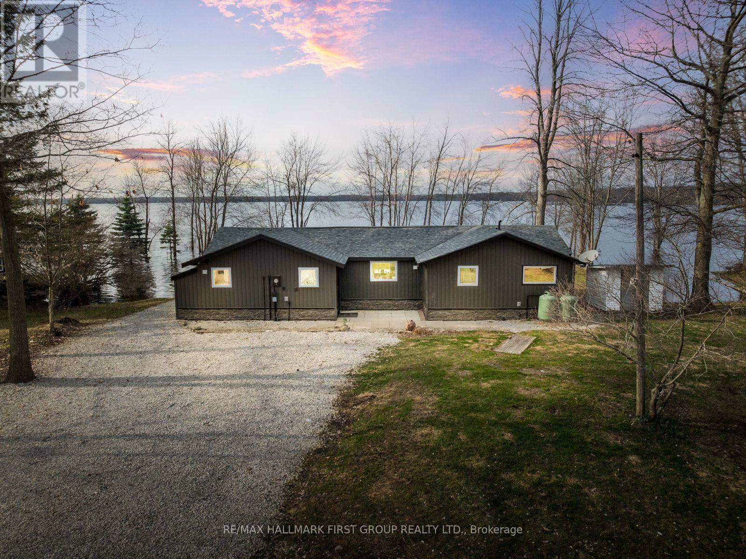4439 Centretown Way
Mississauga, Ontario
Stunning, well-maintained 3 +1 bedroom semi-detached home in the heart of downtown Mississauga! Features 9-ft ceilings on main floor and a spacious layout with separate living and family rooms. Open concept kitchen & breakfast area. Big primary bedroom with 4pc ensuite and walk-in closet, and den on the second floor. No carpets throughout. Paved backyard. Located in a highly sought-after neighborhood, steps to parks, schools, transit, shopping, and walking distance to Square One. Upper level (Main and 2nd flr only. ) shared laundry at BSMT with 1pp. mins to hwy 403 & 401 (id:60365)
32 Davenhill Road
Brampton, Ontario
Discover the perfect blend of comfort and elegance in this beautifully upgraded executive end-unit townhome, just like a semi, featuring a finished walk-out basement, a massive deck, and breathtaking ravine views. Ideally located in the sought-after Brampton East community near the Vaughan border, this freshly painted, move-in-ready 3-bedroom, 4-bathroom home offers over 2,200 square feet of thoughtfully designed living space. Step into a welcoming tiled foyer with a custom mosaic inlay, then ascend to the open-concept main floor where hardwood floors, pot lights, and oversized windows create a bright and inviting space. The combined living and dining area flows seamlessly into a modern kitchen equipped with stainless steel appliances, including a double oven gas range, ample counter space, and a stunning waterfall island that's ideal for everyday living and entertaining. From here, walk out to an expansive deck overlooking a tranquil ravine, offering peaceful views and stunning west-facing sunsets. Upstairs, you'll find a spacious primary bedroom retreat with a walk-in closet and ensuite, two additional generously sized bedrooms, and a convenient upper-level laundry room. Zebra blinds throughout add a sleek finishing touch. The fully finished walk-out basement features a full bathroom and kitchenette, providing a flexible space perfect for a home office, rec room, guest suite, or potential fourth bedroom. Located just minutes from top schools, places of worship, scenic parks, vibrant shopping plazas, grocery stores, public transit, and major highways (427, 407, and 50), this home offers a rare combination of serenity and convenience. Imagine enjoying a meticulously maintained home on a peaceful ravine lot that provides space, privacy, and everyday comfort. Your dream home awaits! (id:60365)
1471 The Links Drive
Oakville, Ontario
Welcome to one of the largest homes in the highly sought-after and exclusive community of Fairway Hill, Glen Abbey. This gated community style offers a luxurious and private living experience. Boasting 4,407 sq. ft. above ground and 2,138 sq. ft. of finished basement, this stunning residence features 6 bedrooms, 5 bathrooms, and a professionally landscaped backyard oasis that blends comfort with elegance.Step inside to an impressive grand reception foyer, where a striking curved staircase sets the tone for the homes luxurious design. The main floor includes a front-yard-facing office and a living room, both with large picturesque bay windows. The family room, complete with a lovely marble hearth gas fireplace, double sliding doors to the deck. The sunlit kitchen, Oak cabinetry, island, build-in double oven, quartz top, with a cozy breakfast nook, also offers a walkout to the private backyard. A nanny suite include a full bath and a main-floor laundry room adds convenience.Upstairs, the oversized primary suite includes spacious his& her closets, 5-piece ensuite with marble floors, double vanity, soaking tub, stand-up shower, and a walkout balcony. Four additional generously sized bedroom with its own closet and large picture windows share two full bathrooms.The finished lower level expands the living space with a large recreation room, a game room, a red-brick Heatilator fireplace, a wet bar, and a cedar closet. Outdoors, the private, landscaped backyard features a newly finished wooden deck, a heated pool with a new liner, heater, and pump, plus a hot tub perfect for summer relaxation and entertaining.Close to scenic trails, shopping, QEW/403, and award-winning golf courses, this home offers the perfect combination of luxury, comfort, and location.A true place to call home! (id:60365)
1337 Peartree Circle
Oakville, Ontario
Backing onto creek in the Heart of Glen Abbey! Welcome to 1337 Peartree Circle , a rare chance to live in oasis in the city. Sitting on premium 55'+ wide ravine lot with a heated saltwater pool and hot tub. This meticulously maintained 4+1 bedroom, 4-bath home offers over 4,300 sq. ft. of living space. Features include hardwood flooring on the main and second floors, widen baseboards, crown moulding, pot lights, and custom fixtures throughout all three levels. The elegant curved staircase, French doors, bay window, and large picture windows create warmth and charm. Enjoy cozy nights in the family room with a gas fireplace. The kitchen comes with slate tile heated floor, solid wood cabinetry, granite breakfast bar and backsplash, gas cooktop with downdraft vent, built-in microwave, garburator, s/s appliances, deep drawers, under-cabinet lighting. A breakfast nook opens to a beautifully landscaped backyard with jumbo flagstone patio and a tranquil rock garden retreat. Upstairs, the primary suite offers a walk-in closet and a spa-like ensuite with heated travertine floors, double granite vanity, and a glass shower with bench. Three additional bedrooms share an updated 4-piece bath. The finished lower level features laminate flooring, a spacious rec room, custom built-in entertainment unit, a home gym with rubber flooring and mirrors, a 4-person Saunatec infrared sauna, enlarged windows, 2pc bath, custom storage. Engineered features include entire basement closed-cell spray foam insulation, noise barrier between basement ceiling &main floor, HEPA air filtration system high-performance upgrades adding unseen value &comfort.Heated Floor Area : Main&2nd Flr Bathroom, Entry & Laundry Move-in ready. This Glen Abbey gem blends luxury, nature, and top-tier education( AbbeyPark HS & Pilgrim Wood PS) in a rare ravine-lot paradise. Close to hospital, shopping, and everyday conveniences. The proximity to public transit, major highways, and the GO Train makes commuting a breez (id:60365)
116 - 2111 Lake Shore Boulevard
Toronto, Ontario
Prepare to be wowed! Incredible one of a kind-type luxury residence along the shores of Humber Bay. This stunning, beautifully appointed 3 storey condo (TH Hybrid) spans over 3,345 Sqft. Offering unobstructed panoramic views of the park, lake & city skyline from all levels & principal rooms. Enjoy the convenience of direct access to your private two car garage, as well as to the park & lakefront trails from your ground floor patio. Large ultra modern kitchen that features B/I Miele appliances, including wine fridge & two walkouts to the wrap-around terrace. Entertainers delight! Exquisite flooring thru-out, Roberto Cavalli flooring on the main floor & lower level. Stunning living/dining areas featuring a wet bar overlooking the lake. Massive primary bedroom retreat that overlooks the lake & city skyline that features a 6pc ensuite washroom, gas fireplace, juliet balcony, large walk-in closet and additional custom B/I closets for additional storage space. The 2nd large bedroom on upper level features it's own 3pc ensuite washroom, custom B/I closets and direct views of the lake. Wait there's more, in the lower level (floor to ceiling windows) you will be greeted with a bright & welcoming (flexible use) Family room & library that provides direct access to your private patio overlooking the lake & park as well as to your private 2 car garage. The Gorgeous spiral staircase (partially lights up) connects all levels of this show piece property. Includes all utilities. * See Virtual Tour with floorplan * (id:60365)
14 Ranwood Drive
Toronto, Ontario
One of a kind Custom-Built Modern Masterpiece on a Premium Lot! This architectural gem redefines luxury living, offering an impressive blend of style, comfort and function. Boasting 9 ft ceilings and rich hardwood flooring throughout, this residence features oversized solid-core wood doors, modern baseboards, LED lighting, pot lights, gorgeous slab walls and built-in surround sound for an elevated living experience. The heart of the home is the custom gourmet kitchen, complete with smart appliances, quartz countertops, a concealed walk-in butlers pantry perfect for entertaining. A floating staircase anchors the open-concept layout, and a main-floor office adds function and flexibility. Upstairs, you will find 5 generously sized bedrooms, each with its own bathroom access, offering comfort and privacy for the entire family. The fully finished in-law suite includes a full kitchen, separate entrance, and endless possibilities for extended family or income potential. Outside, enjoy a professionally landscaped lot with an irrigation system and stunning interlock design. A truly rare offering with too many features to list! (id:60365)
103 - 11 Bronte Road
Oakville, Ontario
Welcome to luxurious lakeside living in the prestigious Shores Condominium, nestled in the vibrant heart of downtown Bronte. This exceptional ground floor 1 bed + den, 2 full bath unit offers the perfect blend of elegance, space, and convenience just steps from the lake, marina, restaurants and shopping. Soaring 11-foot ceilings create a bright and airy ambiance throughout, while the expansive private terrace/front yard offers a rare outdoor retreat ideal for entertaining or enjoying morning coffee by the lake breeze. The versatile den with built in Murphy bed easily serves as a home office or guest space, and both full bathrooms are beautifully appointed. The open-concept kitchen and living area flow seamlessly with modern finishes and generous natural light. New light hardwood floors throughout, new high end LG appliances, and 2 owned lockers. Enjoy world-class building amenities, including; Rooftop Pool, Deck & Garden with panoramic lake views, Gym & Yoga Room, Games Room with Billiards, Guest Suite, Secure Underground Visitor Parking. (id:60365)
43 Cheltenham Road
Barrie, Ontario
MOVE-IN READY BUNGALOW SHOWCASING PRIDE OF OWNERSHIP & SIGNIFICANT UPDATES! Located steps from Cheltenham Park in Barries east end and minutes to Georgian College, RVH, transit, highway access and everyday essentials, this well-maintained one-owner bungalow offers nearly 2,650 sq ft of finished living space on a fenced 49 x 109 ft lot with an attached double garage and parking for four. Notable updates include furnace and AC (2020), roof (2014), windows (2012), refreshed back deck, newer CO alarms (2025) and modernized hardwood flooring. The bright main level delivers over 1,500 sq ft of easy one-level living with neutral finishes, an open-concept kitchen and breakfast area that flows into a family room with a gas fireplace, convenient laundry with garage access, and a combined living and dining room ideal for entertaining. Three generously sized bedrooms include a primary retreat with a 3-piece ensuite and a walk-in closet. The fully finished basement creates excellent extended living space with a rec room featuring a pool table and bar area, ample storage, and room to add a fourth bedroom. Additional highlights include a water softener, owned water heater, no rental items and a sump pump. A fantastic opportunity to step into a lovingly cared-for #HomeToStay that's ready for your next chapter! (id:60365)
18 Srigley Street
Barrie, Ontario
LOCATION LOCATION LOCATION!!! Walking distance to shopping plaza, minutes away from highway 400. Featuring 3 bedrooms plus loft(can be used for office or study room) on the second floor. Open concept living/dining on the main floor. Laundry on the main level. Large fenced backyard with a swing set for kids and a wooden patio. Finished basement with 2 bedrooms, living room and a bathroom. (id:60365)
11 Phoenix Boulevard
Barrie, Ontario
Location!!Location!! Just 1 Year New freehold double car detached home available for lease| Over 2,550 Sq Ft with 5 Bedroom at Prime South Barrie Location - Welcome to this stunning, new home offering 2,569 sq ft of beautifully designed living space in one of Barrie most sought-after, family-friendly neighborhoods. Featuring 5 spacious bedrooms upstairs plus a main floor office/Den. This home delivers the space and flexibility modern families need. The inviting grand foyer with 9-ft ceilings leads into a stylish, open-concept main floor with rich hardwood flooring, a separate sitting room, and an entertainers dream kitchen, complete with a large center island, breakfast bar, stainless steel appliances, and casual eat-in dining. The adjoining living room is bright and welcoming- perfect for hosting or relaxing together as a family. Upstairs, the primary suite offers the perfect escape, with two generous walk-in closets, a private 4-piece ensuite, and beautiful natural light. You'll also find four additional large bedrooms, convenient second-floor laundry, and another full 4-piece bath. The unfinished basement is a blank canvas with endless possibilities add bedrooms, a home gym, rec room, or an in-law suite with ease. Additional Highlights: Double car garage with inside entry, Main floor 2-piece powder room, Steps to the Barrie South GO Station, Costo. Hwy 400, Yonge St, Surrounded by top-rated schools, trails, parks, shopping & restaurant. Come see the lifestyle that awaits. Prime location with a beautiful park right at your doorstep and no front neighbors just a tranquil park setting steps from your door. (id:60365)
11 Phoenix Boulevard
Barrie, Ontario
Location!! Location!! Just 1 Year New freehold double car detached home Over 2,550 Sq Ft with 5 Bedroom at Prime South Barrie Location - Welcome to this stunning, new home offering 2,569 sq ft of beautifully designed living space in one of Barrie most sought-after, family-friendly neighbourhoods. Featuring 5 spacious bedrooms upstairs plus a main floor office/Den. This home delivers the space and flexibility modern families need. The inviting grand foyer with 9-ft ceilings leads into a stylish, open-concept main floor with rich hardwood flooring, a separate sitting room, and an entertainers dream kitchen, complete with a large centre island, breakfast bar, stainless steel appliances, and casual eat-in dining. The adjoining living room is bright and welcoming- perfect for hosting or relaxing together as a family. Upstairs, the primary suite offers the perfect escape, with two generous walk-in closets, a private 4-piece ensuite, and beautiful natural light. You'll also find four additional large bedrooms, convenient second-floor laundry, and another full 4-piece bath. The unfinished basement is a blank canvas with endless possibilities add bedrooms, a home gym, rec room, or an in-law suite with ease. Additional Highlights: Double car garage with inside entry, Main floor 2-piece powder room, Steps to the Barrie South GO Station, Costco. Hwy 400, Yonge St, Surrounded by top-rated schools, trails, parks, shopping & restaurant., Whether you are upsizing, growing your family, or looking for a move-in-ready home in a vibrant community this one checks every box. Come see the lifestyle that awaits. Prime location with a beautiful park right at your doorstep and no front neighbors just a tranquil park setting steps from your door. *Some of the pictures are virtually staged. (id:60365)
6386 Bluebird Street
Ramara, Ontario
Welcome To This Fully Renovated 3 Bedroom Bungalow Offering 1,361 Sq Ft Of Bright, Modern Living Space On A Large Lot With 123 Ft Of Prime Waterfront On Lake St. John. This Move-In-Ready Home Is The Perfect Blend Of Comfort, Convenience, And Lakeside Charm. The Home Features A Bright, Updated Kitchen With Custom Island And Bar, A Cozy Living Room With Vaulted Ceiling, And A Functional Laundry/Mudroom For Added Convenience. Enjoy Serene Waterfront Views From Two Of The Three Spacious Bedrooms. Renovations Include 200 Amp Electrical Service, Pot Lights, Shingles, Windows, Exterior Doors, And More. Stay Easily Connected With Bell Fibe Internet. This Property Features A 810Sq.Ft. Workshop With Additional 100amp Service, Walk-Up Loft, And Ample Space For Storage Or Projects. The Freshly Gravelled Driveway Offers Parking For Up To 20 Vehicles. Enjoy Year-Round Fishing On Beautiful Lake St. John. The Waterfront Features A Concrete Dock, A Bonus Floating Dock, And Gradual Walk-In Access. Launch Your Boat From The Property Or Use The Convenient Public Boat Launch Just Down The Street - Free For Residents. Located Minutes From Casino Rama, Washago, Shopping, Groceries And More! This Move-In-Ready Home Combines Direct Waterfront Access, Modern Comforts, And Plenty Of Room For Both Relaxation And Recreation. New Doors (2024), All New Windows (2023), Newer Shingles & Plywood (2020), Pot Lights And Strip Lighting (2023), Gas Furnace (2024), Central Air (2024), On-Demand Hot Water System (2023), Exterior Doors (2024), Septic Pump Replaced (2022), Well Pump Replaced (2022), Sump Pump (2023), Water Treatment System (2015) With UV, Iron Blaster, And Reverse Osmosis/Kitchen Tap. (id:60365)

