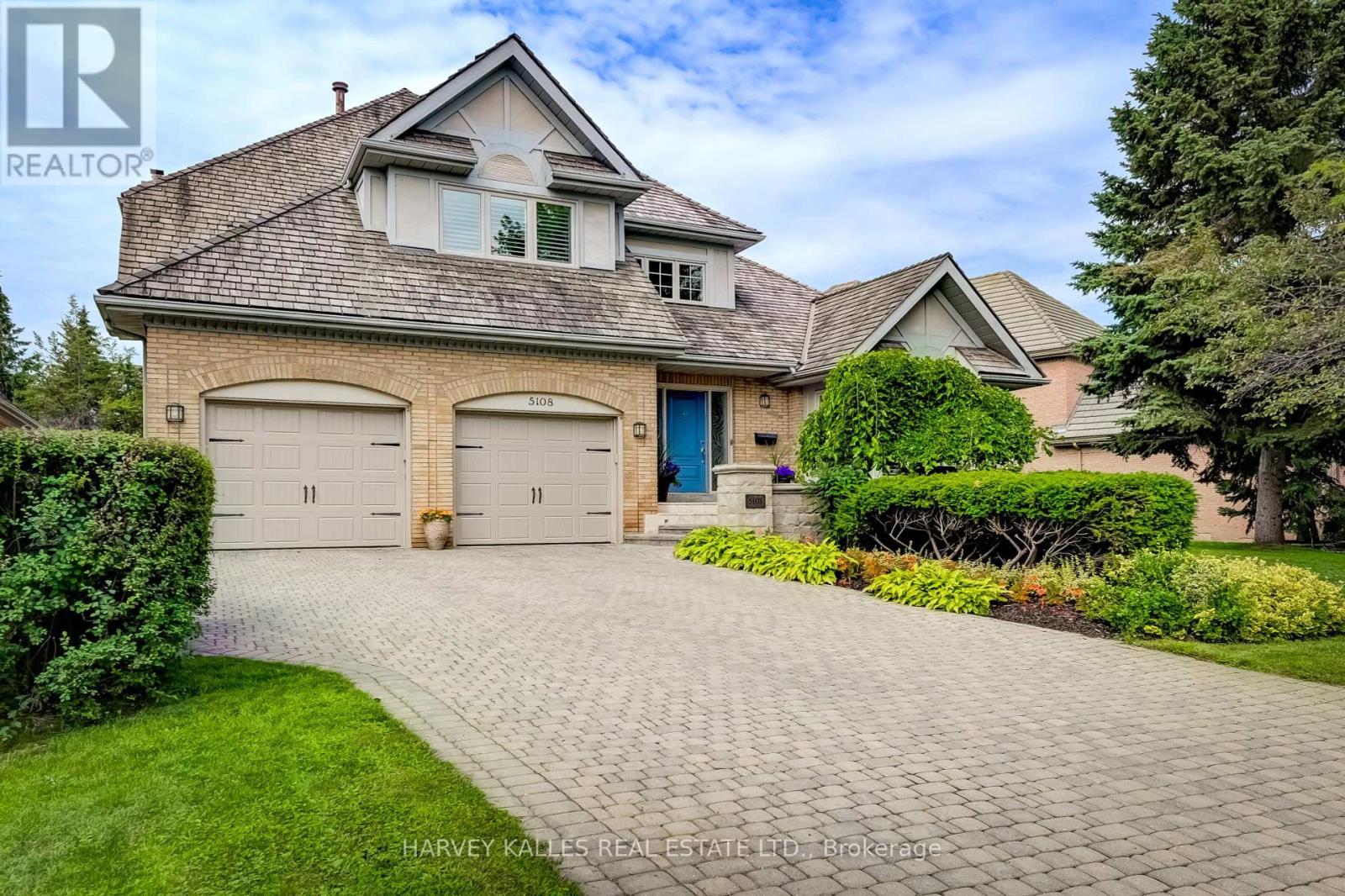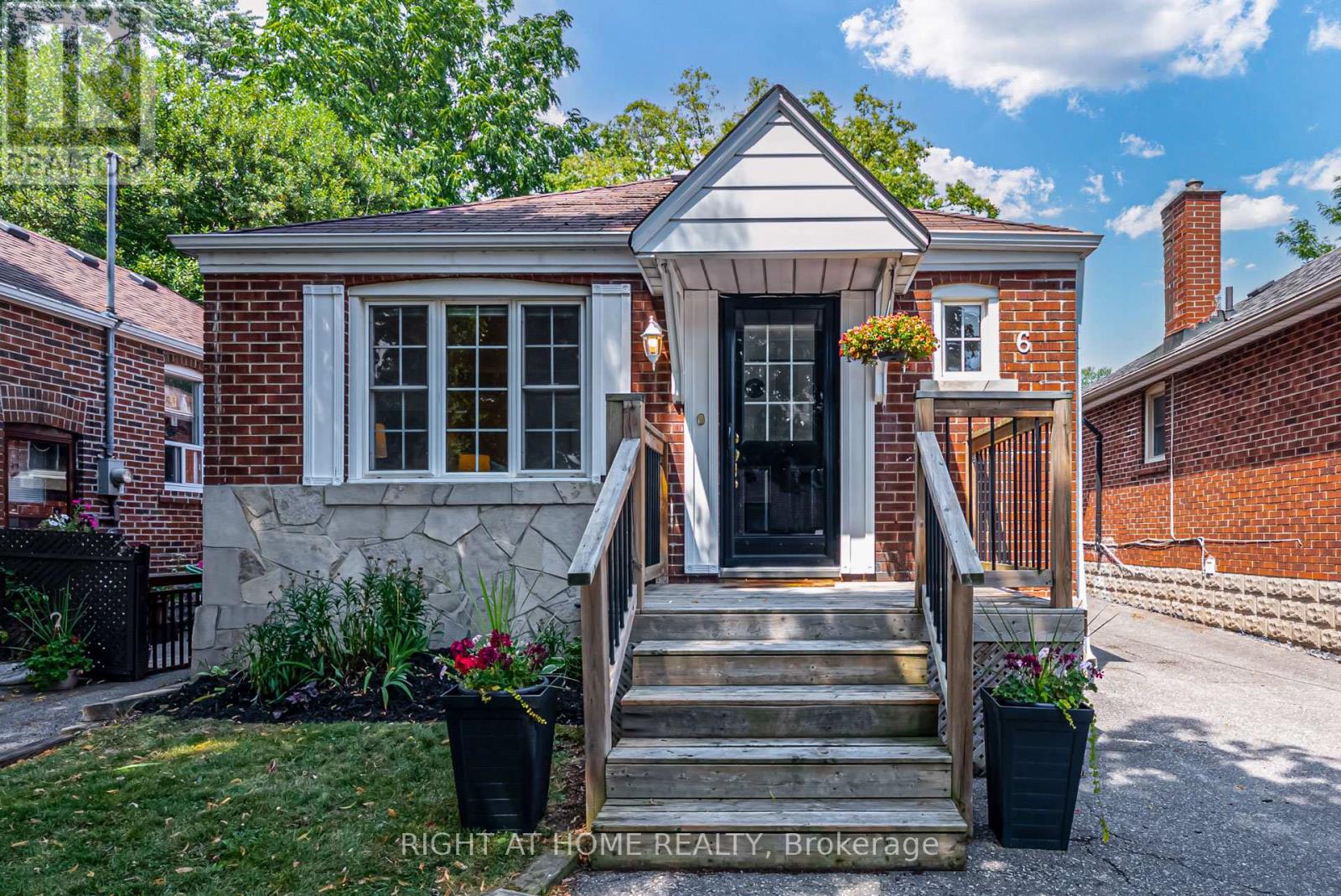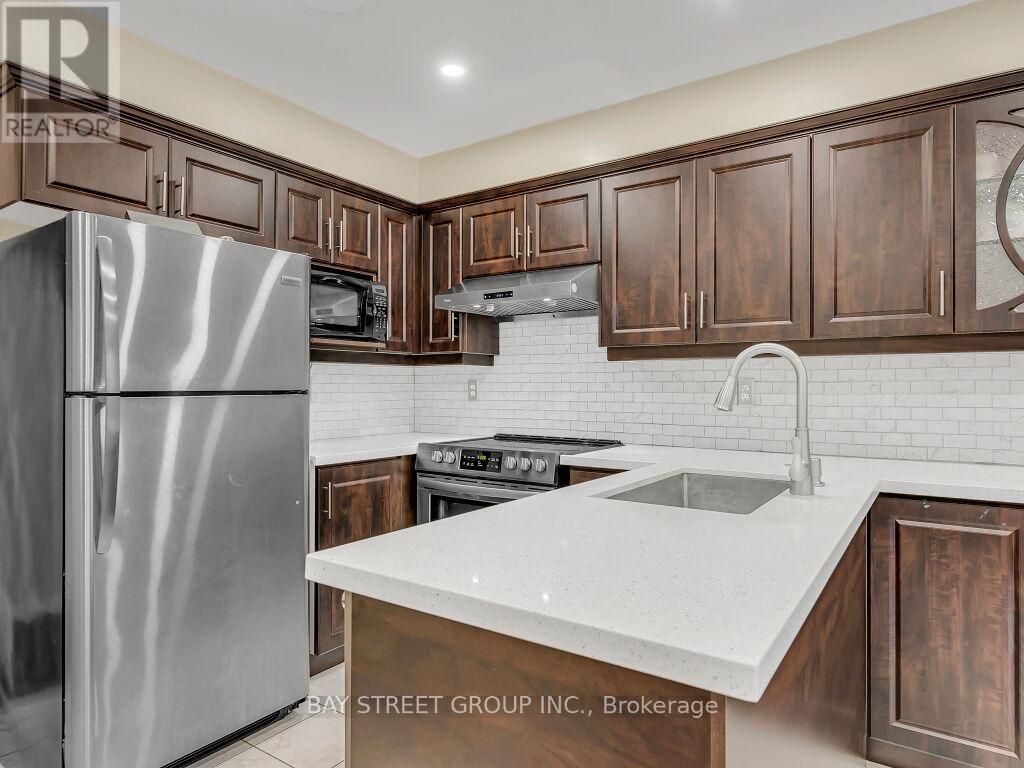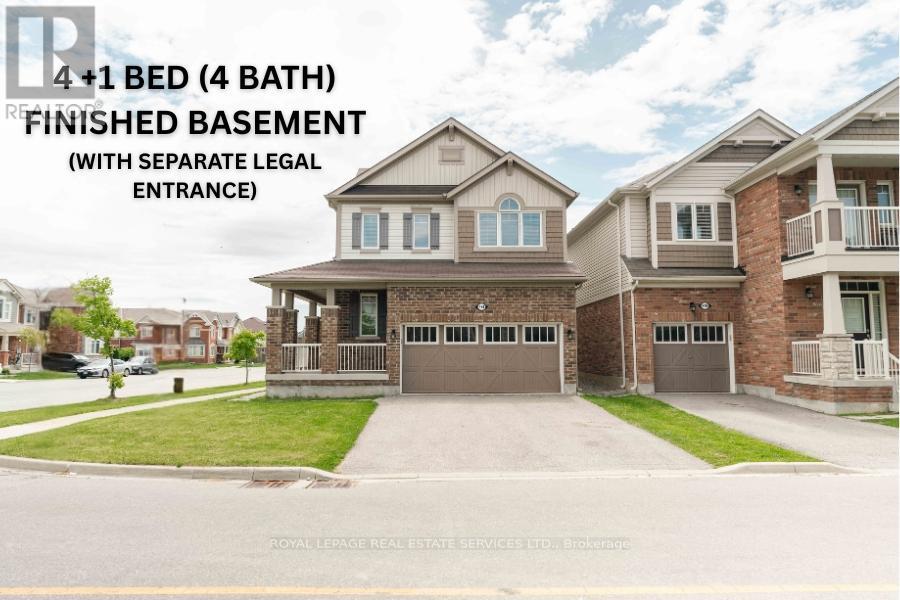18 Primula Crescent E
Toronto, Ontario
Best Price And Best Location...,Rare Opportunity For Location, Beautiful 3 B/R Semi-Detach Raised Bungalow On A Quiet Crescent backing onto Islington ave and has access also Hardwood Floor With 2 B/R Basement Apart,2 Separate Entrances, Walkout Entrance, Large Lot with 150 ft deep Double Parking Area,2nd Bachelor Apart. Possible. Property Has Tenants Willing To Stay. (id:60365)
48 Marblehead Crescent
Brampton, Ontario
A Fantastic Opportunity For First-Time Buyers And Savvy Investors Alike! This Move-In Ready 3-Level Backsplit Semi-Detached Home Is Ideally Located In The Highly Desirable 'M' Section. Enjoy The Perfect Blend Of Functionality, Comfort, And Convenience. Featuring An Open-Concept Living And Dining Room, An Eat-In Kitchen, And A Walkout To A Spacious Deck Overlooking A Large 110 Ft Deep Backyard Perfect For Entertaining Family And Friends. The Child-Safe Crescent Location Adds Peace Of Mind. The Separate Side Entrance Leads To A Finished Basement With A Recreation Room And In-Law Suite Potential. Just Minutes To Top-Rated Schools Including Chinguacousy Secondary And St. John Bosco School, Public Transit, And Shopping. Just Minutes From Chinguacousy Park, Professors Lake, Brampton Civic Hospital, Bramalea City Centre, Bramalea GO Station, Places Of Worship, And Major Highways Including Hwy 410. Open House This Saturday And Sunday From 2-4 PM! (id:60365)
3072 Parkgate Crescent
Burlington, Ontario
Welcome to a fantastic opportunity in the heart of the highly sought-after Palmer neighborhood. This solid brick bungalow, featuring 4 bedrooms, 2 bathrooms, spacious kitchen, living room and full basement offers ample living space and is ready for your personal touch and updates. The property's expansive, pie-shaped lot offers a backyard perfect for gardening, entertaining, or for kids to play. An attached two-car garage for added convenience, you'll have plenty of space for vehicles and storage. Situated in a desirable neighborhood, this home is close to everything you need great schools, parks, shopping, and easy access to the 403/QEW/407 and transit. Don't miss your chance to make this wonderful neighborhood your home. (id:60365)
5108 Forest Hill Drive
Mississauga, Ontario
Immaculate, well-maintained Daniels home in Prestigious Credit Mills on Premium lot. Sun-filled home with warm south-west exposure. Approx. 4,500+ sq ft above grade (per MPAC) living space, with large principal rooms, open concept ideal for entertaining, large windows with wooden Californian shutters and hardwood floors throughout the home. 9+ ft ceilings on main level, with oversized custom-built kitchen, high-end appliances. Custom stone fireplace in sunken family room, skylight in second family room, bright living room, impressive dining room for large family gatherings, and large laundry room and separate storage room complete the massive main floor. Two separate staircases to second floor. Master bedroom retreat with step-down sitting/office area, balcony overlooking backyard, 5-piece ensuite, laundry chute to laundry room, and massive 27-foot walk-in dressing room/closet...must be seen to appreciate. Other bedrooms have own ensuite bath, plus a second laundry chute complete the second floor. Oversized recreational/games room on third floor loft. Partially finished basement with cedar sauna, new furnaces and air conditioner (2024). Backyard SW exposure with heated saltwater pool (new pool liner in 2025), landscaping and beautiful Travatine marble tile patio. 3 car tandem garage, inground sprinkler system, home alarm, and central vac. Prime location with easy access to HWY 403/401, nearby GO stations, close to coveted top-rated schools (John Fraser SS, Aloysisus Gonzaga CSS), UTM, Credit Valley Hospital, and much more. Make this magnificent home your dream home. (id:60365)
458 Bergamot Avenue
Milton, Ontario
Welcome to over 2,800 sq ft of refined living space in this beautifully appointed semi-detached home, located in one of Southwest Milton's most sought-after new neighborhoods. This residence includes a thoughtfully designed legal basement apartment with a private entrance perfect for multi-generational living or generating rental income. Step inside to discover a spacious, open-concept layout adorned with premium model finishes throughout. The gourmet kitchen features quartz countertops, a large island with breakfast bar, custom-built cabinetry, stainless steel appliances, and a built-in wall oven and dishwasher. The expansive dining area flows seamlessly into the upgraded kitchen, creating an ideal space for entertaining. The great room offers a generous and inviting space for family gatherings and relaxation, with a walk-out to the backyard. Upstairs, the primary suite boasts a large walk-in closet and a luxurious 5-piece ensuite with a soaker tub, double vanity, and separate shower. There are 4 tastefully decorated bedrooms in total. Additional highlights include: Elegant foyer with upgraded 24x24 porcelain tiles and entry closet, Hardwood stairs and trend-inspired hardwood flooring on the main and upper levels, 9-foot smooth ceilings and 8-foot modern interior doors on the main floor, Spacious second-floor laundry room, 200 Amp electrical panel with 40 Amp EV charger rough-in, Inside access to garage. Extras: Multi-color Wi-Fi-enabled pot lights, wooden California shutters with a 25-year warranty, custom closets in the primary, foyer, and secondary bedrooms, Wi-Fi-enabled garage door system with camera, whole-house water softener and purification systems, and upgraded ensuite finishes. (id:60365)
6 Struthers Street
Toronto, Ontario
Fantastic Opportunity in the Heart of Mimico! This beautifully updated 2+1 bedroom raised bungalow is perfect for first-time buyers, investors, or those looking to build up on a detached 30' x 100' lot. Step inside to a bright, open-concept layout with gleaming laminate floors and large windows in the living and dining rooms, flowing seamlessly into the kitchen. The spacious primary suite easily fits a king-sized bed and features a double closet, while the second bedroom offers its own double closet and a view of the backyard. The fully finished basement with a separate entrance features new broadloom, a large living area with high ceilings, a newer 3-piece bathroom, an open-concept laundry space, and an additional bedroom with laminate flooring. A private driveway and detached garage provide ample parking and privacy for the beautiful backyard ideal for relaxing or entertaining.Why You'll Love Living in Mimico - Quiet family friendly streets. Steps from shops, TTC transit & Schools. Stroll to the waterfront for morning coffee with lake views, explore vibrant local shops and cafés, and enjoy year-round community events. With quick access to downtown via GO Transit, great schools, lush parks, and a growing dining scene, Mimico is where relaxed lakeside living meets urban accessibility. Whether youre a nature lover, foodie, or commuter, this neighbourhood makes it easy to feel at home. (id:60365)
992 Wales Avenue
Mississauga, Ontario
A custom-built luxury home located in the heart of Lakeview, one of Mississauga's most sought-after neighbourhoods. This stunning 4+2bedroom, 5-bathroom residence offers roughly 4,500 sq. ft. of refined living space. Steps from newly reimagined Serson Park, enjoy direct access to green space, trails, sports courts, and family-friendly amenities. Thoughtfully designed with exceptional finishes, this home offers oversized windows that fill the space with natural light. The gourmet kitchen is equipped with Thermador and Sub-Zero appliances, quartz countertops, and a waterfall island. Enjoy seamless indoor-outdoor living with a glass-enclosed composite deck and a Betz-designed gunite saltwater pool with a waterfall feature, all part of a professionally landscaped backyard transformation. The outdoor space is fully outfitted with mature trees, premium hardscaping, and full-day sun exposure, offering a private resort-like experience perfect for entertaining. Upstairs, the primary suite offers a spa-like ensuite with a fireplace and a walk-in closet. The finished basement includes in-floor heating, gym, kitchenette, wine cellar, and two additional bedrooms. Additional highlights include a 2-car garage, EV outlet rough-in, security system and an irrigation system. Live just minutes from top schools, shopping, restaurants, Lake Ontario and GO transit. 992 Wales Avenue blends elegance, function, and location, an unmatched opportunity in Lakeview. (id:60365)
506 Taylor Crescent
Burlington, Ontario
Bright, beautiful and bursting with charm! Discover this meticulously updated 3-bedroom, 3-bathroom townhome in Burlington's tranquil and picturesque Shoreacres neighborhood. An incredibly convenient location that puts everything within reach including a short stroll to Lake Ontario and the historic Paletta Lakefront Park, and minutes from downtown Burlington's vibrant shops, cafés, and restaurants. Enjoy nearby recreation at Nelson Park with its swimming pool, splash pad, sports fields, and scenic walking trails. If you are a walking enthusiast or enjoy a leisurely stroll, Centennial Trail offers a breathtaking 15.9km route, access within minutes from your new home. Inside, an abundance of natural light fills every room, highlighting the thoughtful updates throughout. Hardwood floors flow across the main and second levels, leading to a designer kitchen with custom backsplash, sleek cabinetry, granite countertops, stainless-steel appliances, and a sophisticated coffee bar. The open-concept living and dining areas feature elegant wall paneling for added character, contemporary light fixtures and a convenient walk-out to the patio, perfect for morning coffee or evening entertaining. The private fenced in yard backs directly onto lush green space, offering a truly serene retreat. Upstairs, the spacious primary suite offers a spa-inspired ensuite, aesthetically pleasing custom closets with brand new French doors while two additional well sized bedrooms and an updated main bath complete the second floor. The professionally finished basement provides flexible space for a family room, gym, or home office, with pot lights creating a bright, inviting atmosphere. Every corner and detail of this home has been carefully designed and cared for, making it truly move-in ready and an ideal place to live. (id:60365)
97 Quail Feather Crescent
Brampton, Ontario
Freehold Quad Townhouse On Oversized 150' Lot. Large Family Eat In Kitchen W W/O To 12 X 20 Deck In Fenced & Private Yard. Spacious Liv And Din Room Combination. Mb Feat His/Hers Closets And Semi Ensuite & 2 Additional Good Sized Bdrms. Main And Upper Level W/Parquet Flooring. Basement Is Finished W/ Laminate Flooring And Additional 3 Pc Bath. Large Lot. Parking For 3 Cars, updated kitchen & w/r vanities windows replaced 2020, Front door 2020, quartz counter and pot lights. Located in a highly convenient neighborhood near grocery stores, restaurants, and Hospital, this stunning home is a must-see! (id:60365)
3419 Sixth Line
Oakville, Ontario
Only 1 yr old, an Executive Detached Home With A Brick And Stone Exterior On A Premium Corner Lot. The Seller Paid extra for so many upgrades throughout the house and custom Kitchen with built in Appliances. This home features an impressive 11 feet ceiling in the entrance and office, with 10 feet ceilings throughout the main floor, 9 feet at upper levels and upgraded basement offers 8' ceilings. House offers 4 Bedrooms 4.5 Bath with Ensuite in each bedroom. Main floor has Office Space or 5th Bedroom and access to 2 Car Garage. Very Spacious Welcoming Foyer, And Large Windows That Flood The Rooms With Natural Light, The Open-Concept Layout Seamlessly Connects The Family Room With A Fireplace And Gourmet Kitchen, Creating An Ideal Space For Both Entertaining And Daily Living. Nestled Within The Prestigious Enclave Of Oakville, This 4-Bedroom Residence Stands As A Testament To Luxury And Refined Living. This Home Is For Those Who Love Class. You Will Fall In Love. Seeing Is Believing. (id:60365)
7 Rosehill Court
Caledon, Ontario
Tucked away at the top of a quiet court in picturesque Caledon Village, this exceptional home sits on nearly 2 acres of private, tree lined beauty. Lovingly owned and meticulously cared for by the same family for 35 years, this property exudes warmth and pride of ownership. Perfect for both relaxation and entertaining, the outdoor space is a true showstopper, featuring a sparkling saltwater pool with a gated area for peace of mind, and a breathtaking flagstone deck with a custom outdoor fireplace for cozy evenings under the stars. Inside, the charm continues with a spacious French country-style kitchen, reclaimed elm hardwood floors upstairs, and a generous 5+1 bedroom layout, every family member will find something to love. The finished basement boasts a large games room with a pool table, making it an entertainers dream. A serene retreat with unmatched privacy, this home offers endless possibilities for play, gardening, or simply soaking in the tranquility. This is a rare opportunity to own a home that blends elegance, comfort, and outdoor living in one perfect package. Book your showing today and experience firsthand this truly one-of-a-kind property! *Extras: Primary bedroom has individual AC unit, Heated Garage, 15 x 22 Garden Shed, Roof-2022, Septic-Pumped 2025, Wood Fireplace-Reconstructed 2025, Pool Heater 2024.* (id:60365)
974 Penson Crescent
Milton, Ontario
Welcome to 974 Penson Crescent, nestled on a corner lot, a beautifully maintained 4-bedroom 4 Washrooms with LEGAL ONE BEDROOM Finished basement apartment detached home tucked away on a quiet, family-friendly crescent in one of Miltons most desirable communities. This turnkey property offers not only modern living for your family but also a fantastic opportunity for potential income with its fully legal basement apartment featuring aprivate entrance.The main and upper levels showcase a bright, open-concept layout with hardwood flooring, a contemporary kitchen with quartz countertops and stainless steel appliances, and a spacious living and dining area perfect for hosting. Upstairs, you'll find four well-appointed bedrooms including a large primary suite with a 4-piece ensuite and walk-in closet. Laundry is conveniently located on the second floor for added ease.The legal basement apartment includes a separate entrance, full kitchen, a comfortable bedroom, modern bathroom,and its own laundry creating a completely independent living space. Whether you're looking to accommodate extended family or generate rental income, this setup delivers flexibility and value. One driveway parking spot and a separate mailbox are also dedicated to the basement unit. Additional features include a gas fireplace, a fully fenced backyard for outdoor enjoyment, an attached garage, and parking for multiple vehicles. Ideally located near schools, parks, shopping, transit, and major highways, this home is ideal for families, investors, or anyone looking to offset mortgage costs. Dont miss this incredible opportunity to live comfortably while building equity through rental income. Book your private showing today! (id:60365)













