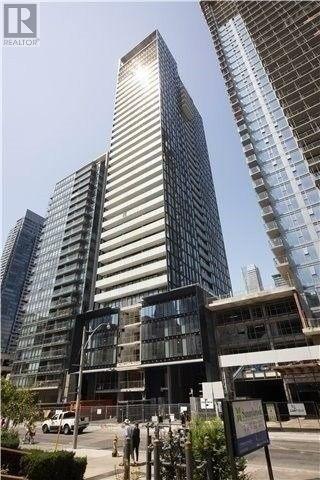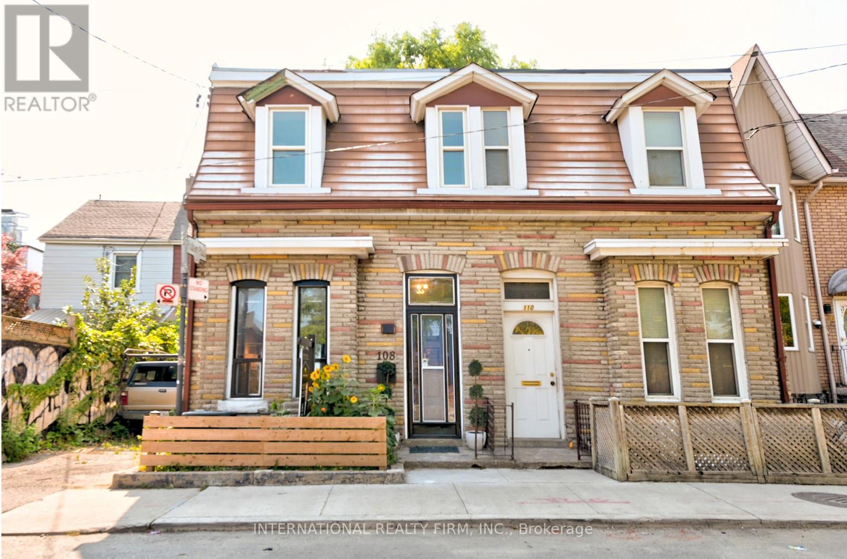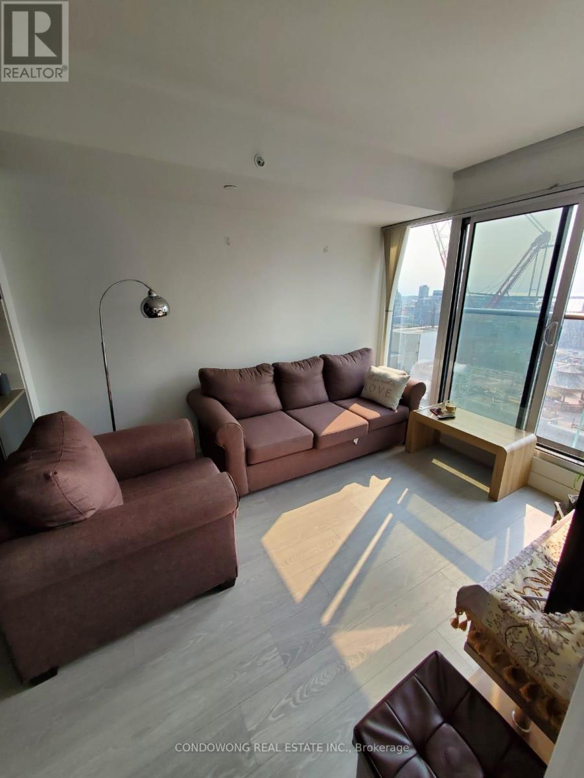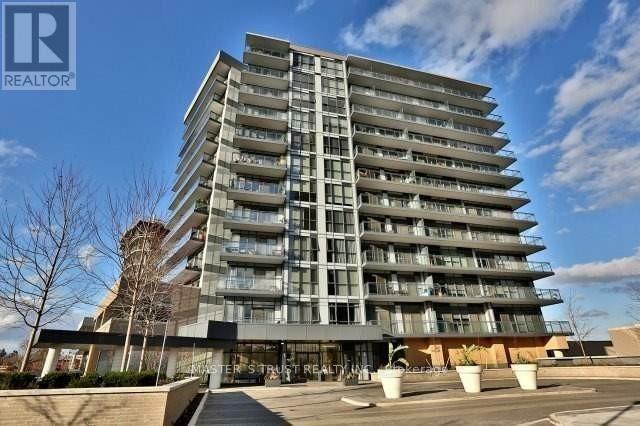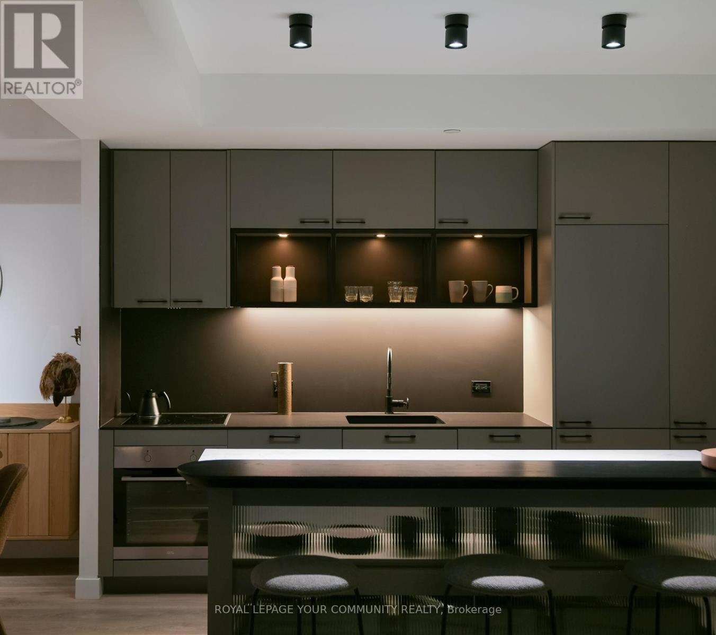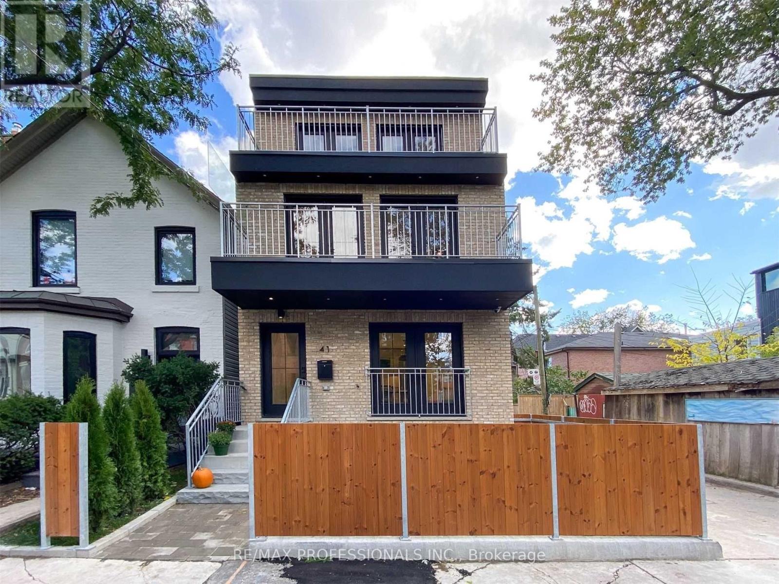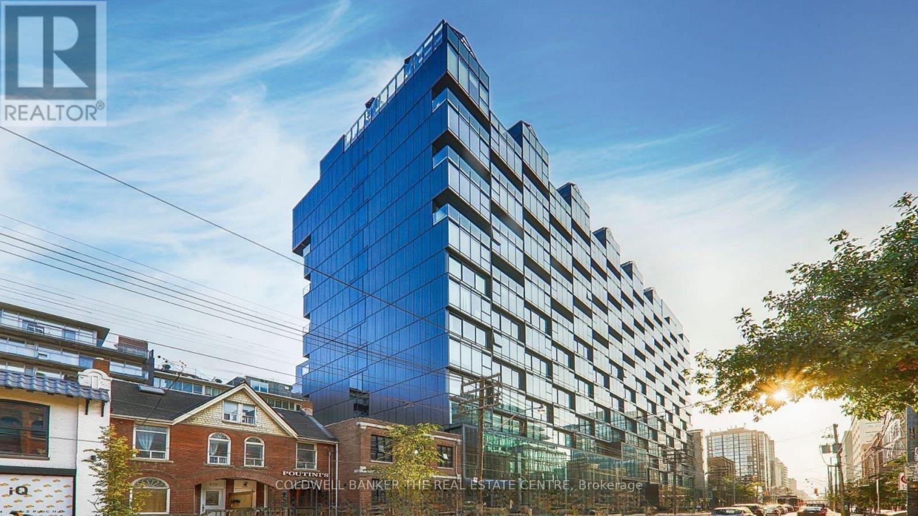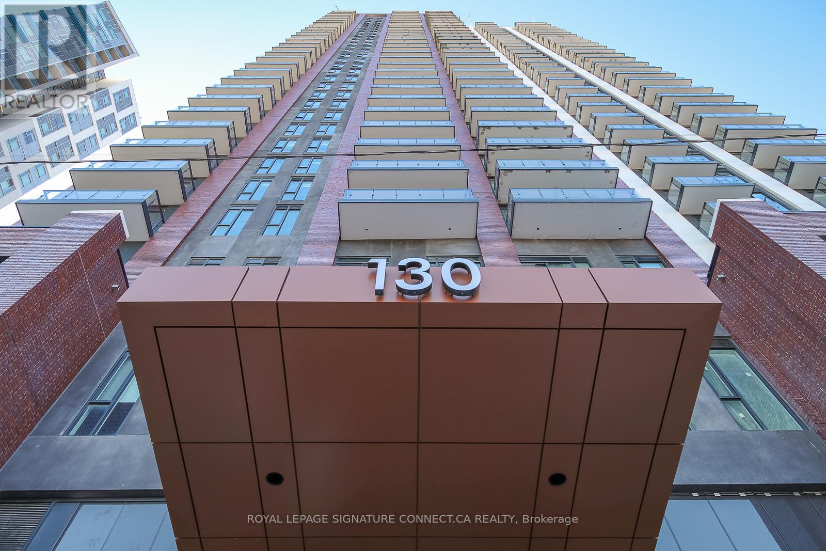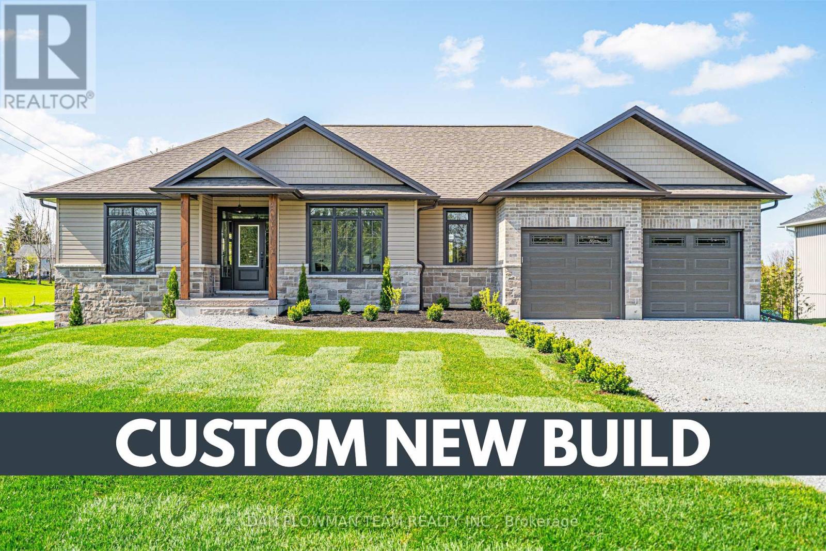3404 - 28 Wellesley Street E
Toronto, Ontario
Beautiful New 2 Bedroom And 2 Bathroom Unit In The Luxurious Vox Condo. Corner Unit With Amazing South-East Views. Conveniently Located Steps From Wellesley Ttc Station. Close To U Of T, Eaton Centre, Restaurants, Shops And Countless Other Amenities. Practical Open Concept Layout, 9 Ft Ceilings W/Floor To Ceilings Windows Showcasing A Beautiful Unobstructed City View. (id:60365)
108 Shaw Street
Toronto, Ontario
Find your gem right here, whether a first time homebuyer, young family upsizing, or investor. Featuring high ceilings, 3 bedrooms, laminate floors throughout. The main floor offers ample space to unwind in the living room and entertain on a large dining area. The eat-in kitchen has plenty of cupboard space and newer appliances and leads to a mud room at the rear with laundry conveniently located on the main floor. Head upstairs to a large primary and second bedroom and a third room perfect for a nursery or home office. This home was newly renovated in 2016 and 2019. The partially finished basement provides a cute rec room and second full bath. A/C wall system for the second floor, New Furnace + A/C for the basement in 2016, Waterproofing + Sump pump installed for the basement in 2016, New kitchen done in 2016, New flooring 2019, potlights added throughout. Despite being close to the energetic vibe of Queen W, you will be amazed at how quiet it is when you relax on your oversized backyard deck while catching a rare view of the CN Tower. Parking is available on Shaw with a permit. Minutes to an elementary school, College Montrose Children's Place, Trinity Bellwoods, Queen W, Ossington strip, shops, it's all here. Walkscore 97, Riderscore 92, Bikescore 90 (id:60365)
2809 - 181 Dundas Street E
Toronto, Ontario
This 1 Bedroom + Den At Centrecourt's Grid Condos With South-Facing Balcony View. Transit Walk Score Of 100. Steps To Restaurants, Entertainment, Eatons Centre, Ryerson University, And More! (id:60365)
406 - 85 The Donway W
Toronto, Ontario
Welcome to the beautiful, spacious 1-bedroom plus den unit in a quiet and safe building. Step to the Shops at Don Mills shopping centre. Step outside and everything is at your doorstep from trendy restaurants and cafes to Cineplex VIP Theatres, Metro, and top shopping destinations. Quick access to the TTC, DVP, and Hwy. 401 makes commuting a breeze. Parking and locker included! (id:60365)
612 - 505 Richmond Street W
Toronto, Ontario
The Waterworks building, by now, hardly needs any introduction... impeccably built, award-winning, well run and vibrant. This particular suite began as a two-bedroom layout and has been thoughtfully converted into a one-bedroom, resulting in an extraordinary sense of space and flow. The simple edit elevates the home into something unique: a residence with sweeping skyline and charming city views, paired with a generous corner balcony that extends the living outdoors. With meticulously upgraded lighting, kitchen cabinetry and custom wardrobes, double layered window treatments all allow to personalize the level of lighting and privacy to one's mood. The Signature 1.5 bathroom is smartly laid out to provide privacy when entertaining or when there is more than one occupant in the household. The option to convert back to a two bedroom is available and can be easily done. Tasteful and beautiful local custom wood furniture combined with pieces from Danish design houses such as &Tradition and Audo (formerly Menu) can be all available for purchase. Vibrant Food Hall and patios, event spaces, flower shop, Susur Lee's restaurant, and now open YMCA with a pool, are right at the door. Surrounded by the Health and Wellness corridor and Ace hotel and many many more amenities, dining, shopping, and cultural experiences just beyond. Situated in one of downtown Toronto's most walkable neighbourhoods, this home offers an unmatched balance of privacy, community and connection to the city's best.The building, alone, has its own well equipped private gym, a stylish lounge/party room for private events, fantastic management and lively social events for residents. Also a spectacular rooftop with barbecues that hosts a summer cinema series. (id:60365)
306 - 8 Tippett Road
Toronto, Ontario
Reside In The Prestigious Express Condos Nestled in Clanton Park! This Stunning Corner Unit Boasts 3 Bedrooms, Including A Master With Ensuite And Walk-in Closet, Floor-to-ceiling Windows, Tasteful Modern Finishes, Wide Plank Laminate Flooring, Smooth Ceilings, An Upgraded Bath & Kitchen With Integrated Appliances, Track Lighting And Kitchen Island. Enjoy The Convenience Of 1 Parking Spot And Locker (Located On The Same Floor) ! This Elegantly Designed Condo Offers Prime Living Just Steps From Wilson Subway Station. Enjoy Easy Access To Hwy 401/404, Allen Rd, Yorkdale Mall, York University, Humber River Hospital, Costco, Grocery Stores, Restaurants, And New Central Park. Experience Exceptional Building Amenities In This Prime Location! (id:60365)
A - 41 Rolyat Street
Toronto, Ontario
Simply the best location! Only a block to vibrant Ossington or to Dundas West- yet located on a very quiet street so you can enjoy the best of both worlds! This unit in a newly built detached home has plenty of windows, filling the bright and spacious unit with natural light. Enjoy a charming Juliette balcony that overlooks your exclusive fenced-in front yard. The main + lower-floor unit spans over 850 sq ft. Thanks to its nine-foot ceilings, it doesn't feel like a typical basement. Structurally sound and comfortable, the basement has been underpinned, waterproofed, and the entire home highly sound-proofed. Local favourites like Manita (at the end of the block), Ideal Coffee, and Sam James Coffee Shop are all within two blocks. Surrounded by TTC options with streetcars at Queen St, Dundas West and a bus on Ossington to the Bloor Line. (id:60365)
2501 - 65 Mutual Street
Toronto, Ontario
Prime Location! Walking distance to TMU, Eaton Centre, Subway, public transit and Shopping Centre. No Frils is just opened. 10 Minutes bike time to the U of T. 2 Bedrooms with 2 bathrooms. Master Bedroom with ensuite bath, Really rare bathroom with window. Floor to ceiling window with 100% sunblock high quality blinds. clear view. One locker as extra storage. Fully equipped fitness room and yoga studio, games and media room, outdoor terrace and BBQ area, garden lounge, dining room, co-working lounge, pet wash, and bike storage (id:60365)
915 - 629 King Street W
Toronto, Ontario
Welcome to this stunning 1 bed, 1 bath loft in the iconic Thompson Residences, located in the heart of downtown Toronto at King & Bathurst. With high-end finishes and modern design, this suite defines upscale urban living. Step into a bright, open-concept space featuring floor-to-ceiling windows, 9 ft ceilings, and rich hardwood flooring throughout. The sleek kitchen is outfitted with built-in appliances, marble countertops, a stylish backsplash, and a feature stone wall that adds a bold touch of sophistication. Enjoy your morning coffee or evening wine on the open balcony, offering a perfect urban escape right at home.The Thompson Residences offer resort-style amenities including a state-of-the-art gym, party room, and exclusive access to one of Toronto's longest rooftop pools (140 ft!) complete with cabana lounges, a rooftop bar, and breathtaking panoramic city views. Live steps from the city's best restaurants, nightlife, shops, and the King Streetcar at your door. (id:60365)
506 - 130 River Street
Toronto, Ontario
Bonus: One locker included !! Dont miss this upgraded studio suite at the vibrant Artworks Tower in Regent Parkfeaturing a huge west-facing terrace with gas BBQ hookups, perfect for outdoor entertaining or enjoying evening sunsets.Smartly designed with a separated bedroom nook and no wasted space, the unit boasts smooth ceilings, quartz countertops, custom ceramic backsplash, laminate hardwood flooring, and upgraded window coverings.Enjoy access to incredible amenities including a gallery-inspired lobby, co-working space, fitness centre, party room, and more.Steps to parks, transit, shopping, and the best of the east end. This is modern studio living with serious style. (id:60365)
74 Shelley Drive
Kawartha Lakes, Ontario
Welcome To Washburn Island!!! Waterfront Community On The Shores Of Lake Scugog. This Brand New 3 Bed, 2 Bath Custom Built Bungalow Will Not Disappoint! You Will Be Impressed By The Sophisticated And Thoughtful Design Throughout. Built With An Open-Concept Layout, The Home Invites In Tons Of Natural Light! The Living, Kitchen,Dining & Bonus Room/Office Feature Luxury Vinyl Flooring, 9 Ft Ceilings, Crown Moulding, Coffered Ceilings & B/I Fireplace. The Kitchen Is An Entertainer's Dream With Custom Cabinetry, A Stunning Island With Quartz Counter Waterfall Edge & A Huge Pantry. W/O From Dining To A Spacious Covered Deck. Gorgeous Primary Bedroom With Spa Like 5 Pc Ensuite, Large Walk In Closet Finished With Custom Closet Organizer. The Generously Sized 2nd & 3rd Bedrooms Are Complemented By A Beautiful 4 Pc. Bath. Conveniently Located On The Main Level, The Laundry Room/Mud Room Is Finished With Custom Cabinetry, Tons Of Storage & Access To The Double Garage. The Massive Lower Level Is Unfinished And Fully Insulated Ready For Your Personal Touch & Includes Many Oversized Windows & A Walkout. Municipal Water. Forced Air Propane Furnace & Central A/C. R/I For Central Vac & 3 Pc Bath. Tarion New Home Warranty Incl. 2 Boat Launches Within Walking Distance. School Bus Pickup At Front. Park & Playground On The Street. 100 X 200ft Corner Lot. Property Will Have Sod Laid Before Closing. (id:60365)
262 Mcguire Beach Road
Kawartha Lakes, Ontario
This inviting 1.5-storey home offers a bright and functional layout, featuring two bedrooms on the main floor and a versatile third bedroom in the upper loft. The spacious primary bedroom provides plenty of room for a king size bed, while the second main floor bedroom is more compact perfect as a guest room, home office, or cozy child's bedroom. The open-concept kitchen and dining area is the heart of the home, highlighted by a center island with seating for two and soaring cathedral ceilings that create an airy, welcoming atmosphere. The living room is filled with natural light thanks to a large picture window, making it the perfect space to relax or entertain. A combined laundry and 2-piece bath offer convenient main floor function, with a walkout to the full-width front deck ideal for your morning coffee. At the rear, a second deck provides a additional outdoor space perfect for entertaining or summer barbecues. One of the property's standout features is the impressive 30' x 40' garage/workshop at the rear perfect for hobbyists, contractors, or anyone needing extra space for storage or creative projects. Just steps away, enjoy shared Canal Lake waterfront access including a boat launch, dock and picnic area offering all the benefits of lakeside living without the upkeep or cost of private shoreline. Yearly Road Association fee of $175 per year. (id:60365)

