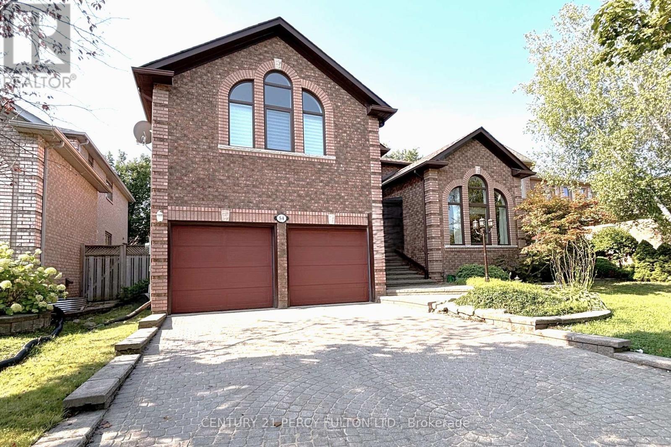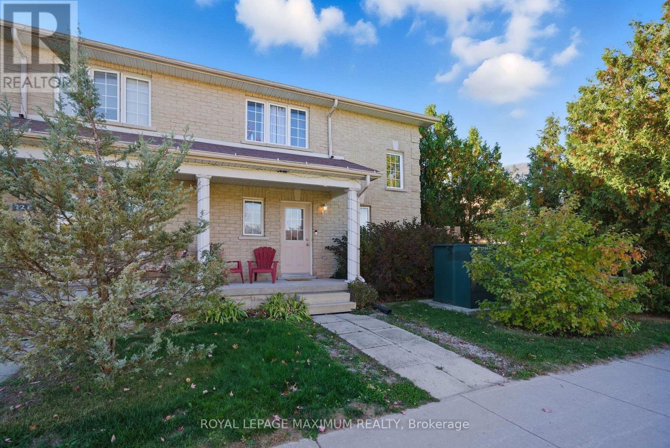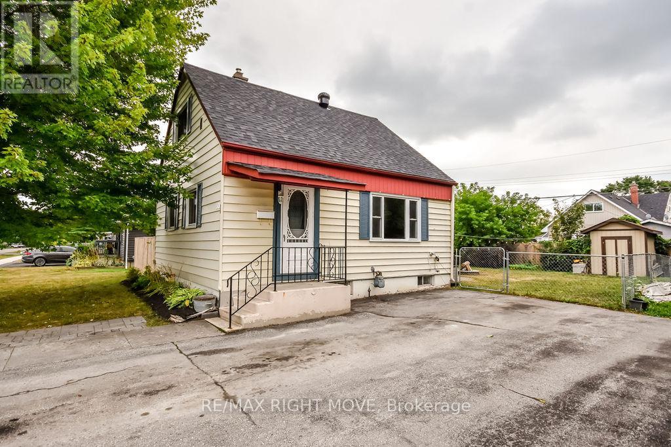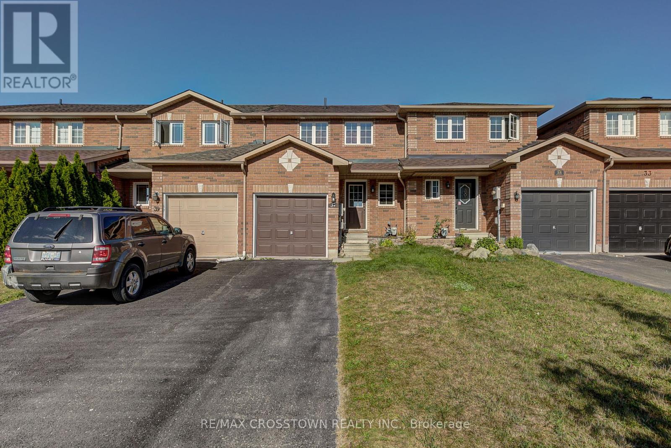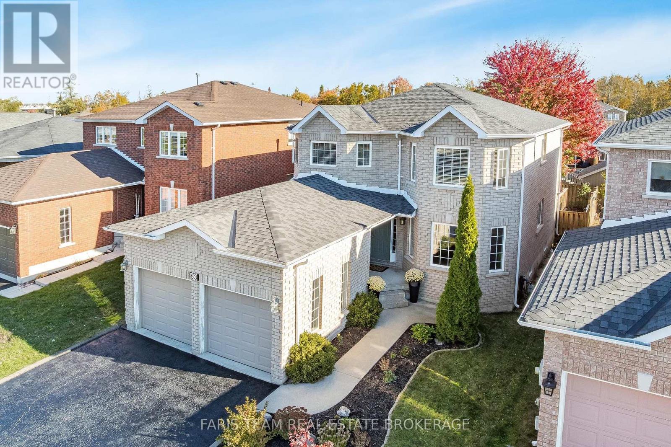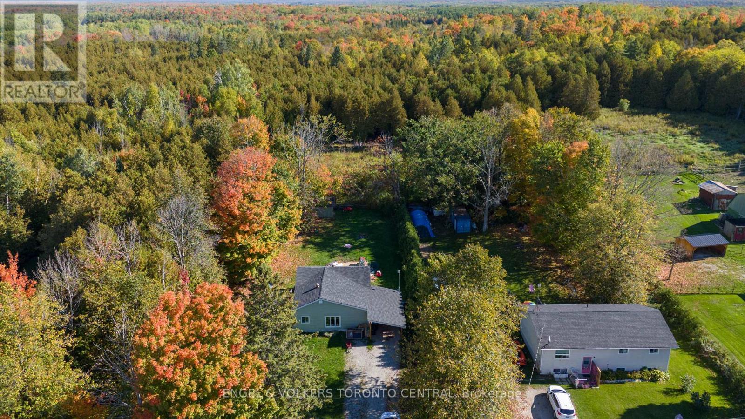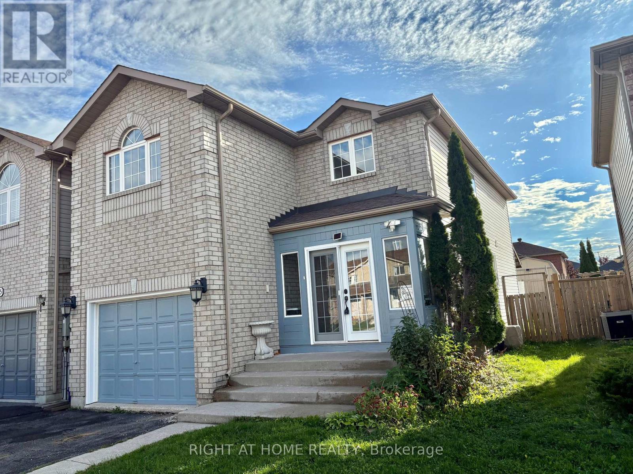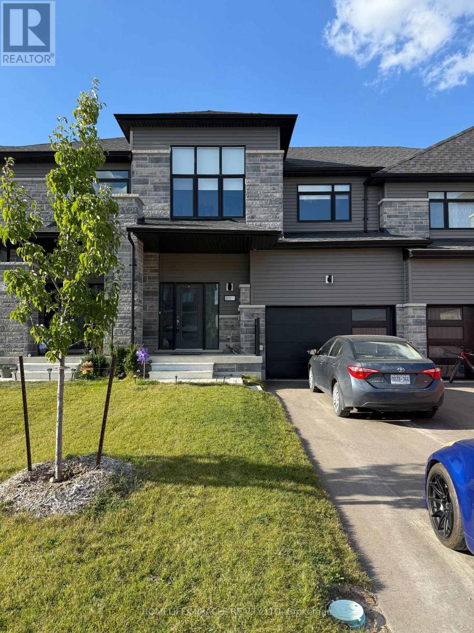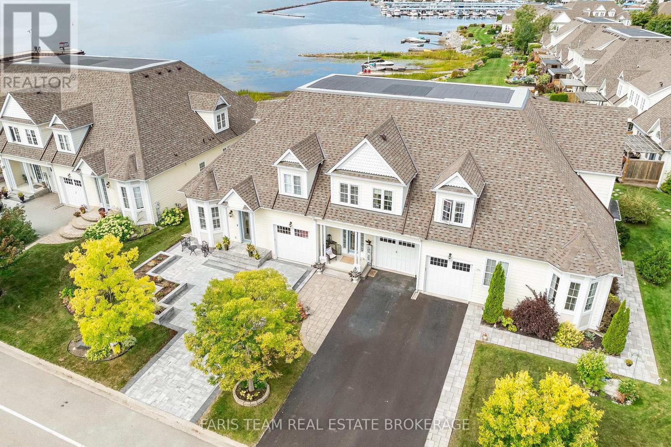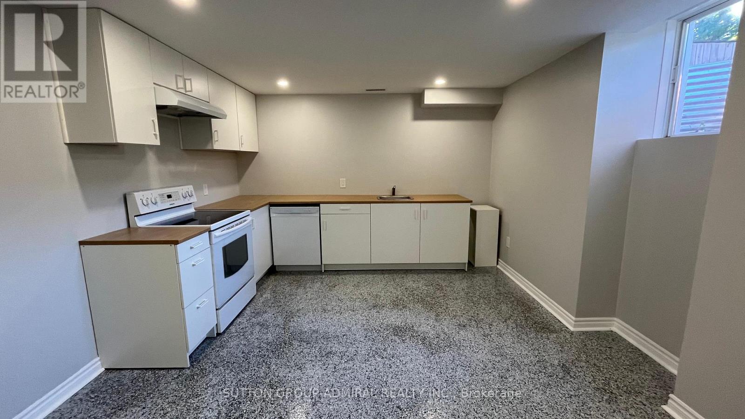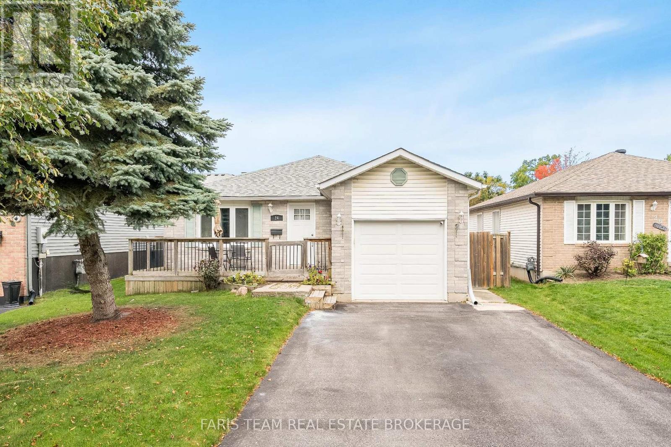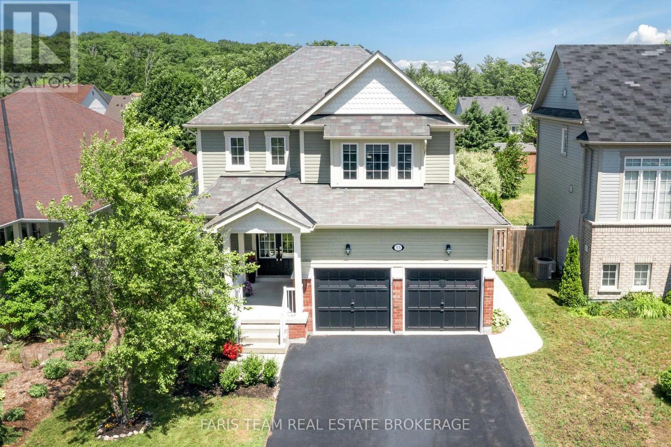54 Cityview Circle
Barrie, Ontario
Welcome To 54 Cityview Circle In Barrie, A Home Nestled In One of Ardagh's Sought After Neighbourhoods! The Home Greets You Offering Extensive landscaping & Upgrades Showcasing Superb Curb Appeal. This Impressive and Beautifully Designed Home Offers Approximately 5000 sq ft of Well-Appointed Living Space. As You Enter This Elegant Home Through The Double Doors, You Are Greeted With A WOW Feel of High Ceiling and a Grand Staircase. The Beautiful Dream Kitchen (Updated in 2023) Has High-End Finishes & Plenty Of Space For Everyday Living & Entertaining. The Kitchen Door Leads You To Appreciate All The Space & Privacy Of A Peaceful Backyard. The Main Floor Also Includes A Formal Dining Room, A Home Office And A Large Living Room With A Gas Fireplace And Plenty Of Natural Light From Expansive Windows! The Mudroom Features Closet, Cabinets, Laundry, A Sink And Access To The Garage & The Side Yard Adding To The Home's Functionality. The Impresssive 2nd Floor Features Four Generously Sized Bedrooms + Two Full Baths, Inclusive Of An Upgraded 5pc Bath & A Massive Primary Bedroom Retreat Equipped With Custom Built-Ins, A Walk-In Closet And A Double Closet!! All Bedrooms have A Walk In Closet: A Home Perfect For A Growing Family. A Newly Finished Basement (2022) Has A Guest/Bedroom, A 2 Piece Washroom, Large Rec Room. This Home Is Just A Short Drive To Highway 400, Barrie's Waterfront And All Major Shopping And Amenities. Its A Perfect Combination Of Luxury, Comfort And Convenience. A Must See Home!! (id:60365)
12a Marsellus Drive
Barrie, Ontario
Perfect for first time buyers! Affordable 1410 sq.ft (as per MPAC) End unit townhome with low common element fees on premium 28.61ft wide end unit lot with covered double car parking at the rear in the thriving Holly community of South Barrie! Parkette and visitor parking included on the grounds. Literally steps to shops, transit, and the rec center. End Unit advantages include extra natural sunlight from side wall windows, attached to only one neighbour, easy outdoor access to front and rear yards by walking around the side of the home, and wider lot size premium! Main level with an open concept kitchen, dining and living space, plus combined powder/laundry room. Second level has 3 bedrooms + sitting area, and a 4pc bathroom that doubles as a semi ensuite for the primary bedroom. Other features included fully fenced yard, Enclosed storage room built into the carport, covered front porch, California knock-down ceiling, rounded corners, and unfinished basement with cold room and rough in for future bathroom. Central Air Conditioning (2023), Furnace (2024), Home roof shingles (2017), Carport roof shingles (2021),. Please park in visitor parking in front of the Parkette. Minimum of 3 Hours notice required for showings. Cat can be let out (Outdoor cat). Please leave basement door open for cat to access litter box. (id:60365)
320 Hilda Street
Orillia, Ontario
This immaculate 2-bedroom, 1-bathroom home offers a bright and inviting open-concept living and dining area, complete with beautiful hardwood floors. The finished basement provides the perfect space for family movie nights, a home office, or a cozy rec room (currently being used as a 3rd bedroom). Step outside and fall in love with the meticulously maintained, fully fenced yard. Spend your summer days enjoying the above-ground 18 x 8 pool, or gather around the backyard firepit for evenings under the stars. The patio stone area is perfect for outdoor furniture, making it easy to entertain or simply relax in style. A garden shed offers convenient storage, and the new roof provides peace of mind for years to come. Close to trails, Tudhope Park, Lake Couchiching and neighbourhood schools. (id:60365)
37 Goodwin Drive
Barrie, Ontario
3 Bedroom 2-Storey TOWNHOME IN PRIME SOUTH EAST BARRIE LOCATION. Updated Fridge, Stove, and dishwasher, and walk-out to a large backyard with no neighbours behind. Ideally located in a quiet and family-friendly neighbourhood minutes from the GO and close to highway access and shopping! Looking for A++ Tenant Landlord requires excellent credit/references, Rental application, and first/last month's rent.*** (id:60365)
63 Jagges Drive
Barrie, Ontario
Top 5 Reasons You Will Love This Home: 1) Set in a welcoming, family-friendly neighbourhood, this home is just a short stroll to a park with a playground, basketball court, and open greenspace, plus, you're only minutes from Highway 400 for easy commuting 2) The fully finished basement offers incredible versatility with a spacious recreation room large enough to divide if desired, a wet bar for entertaining, and a full bathroom, perfect for guests or growing families 3) With distinct living, dining, and family rooms complete with a cozy gas fireplace, there's no shortage of space to gather, unwind, or find a quiet moment, along with convenient main level laundry adding everyday functionality 4) Step outside to a fully fenced backyard with a generously sized deck, ideal for hosting summer barbeques, lounging in the sun, or simply enjoying a quiet evening under the stars 5) Practical updates include a newer roof (2023), a double-car garage with inside entry, and a four-car parking setup between the garage and driveway. 2,013 above grade sq.ft. plus a finished basement. (id:60365)
2165 Town Line
Severn, Ontario
Welcome to your piece of paradise! Cozy 2 bedroom home, just minutes to Orillia or Coldwater, with a .61 acre treed private backyard. Covered Carport plus Garage in the back of property with Hydro. Whether your starting out with your first home purchase or downsizing, this place is for you! New Furnace 2022 (new motor 2025), New Pressure Tank, New water filtration system, Hot water heater owned, NEW Trenching and Vapour Barrier JUST done (30 year transferrable warranty), New Roof 2017, New Plumbing 2016, windows/doors are replaced 2019, New Siding 2019, Fascia 2020, New LED light Fixtures interior/exterior 2017, Spray foam in Basement 2019, New Ducts done to front of house 2019, Driveway Widened 2017. (id:60365)
33 Raymond Crescent
Barrie, Ontario
WELCOME TO THIS BEAUTIFUL 1787 SQFT HOME. FEATURING 3 BEDROOMS AND 2 +1 BATHROOMS. OPEN CONCEPT, EAT-IN KITCHEN. MAIN FLOOR LAUNDRY. NEAR COMMUTER ROUTES. WALKING DISTANCE TO THE SOUTH GO AND THE SHOPPING AREA. MASTER BEDROOM WITH CATHEDRAL CEILING, WALK-IN CLOSET, 4 PC ENSUITE. OPEN LOFT AND EASY CONVERT TO THE 4TH BEDROOM. ATTACHED GARAGE WITH INSIDE ENTRY. COVERED DECK, SHED, ENCLOSED PORCH. PLUS WHOLE HOUSE FRESHLY PAINTED. MOVE-IN READY!! (id:60365)
3 Federica Crescent
Wasaga Beach, Ontario
Beautiful 2-Year-New Townhouse Just 4 Minutes to Wasaga Beach!This modern home features an open-concept layout with hardwood floors on the main level, oak staircase, and large windows that fill the space with natural light. The stylish kitchen offers new stainless steel appliances, a center island, and a walkout to a private backyard deck. The spacious dining area is perfect for entertaining. Upstairs, the large primary bedroom includes a walk-in closet and a 5-piece ensuite bath, along with two additional generous bedrooms and convenient second-floor laundry. Inside access to a 1.5-car garage. Close to schools, shopping, and all amenities. (id:60365)
192 Wycliffe Cove
Tay, Ontario
Top 5 Reasons You Will Love This Home: 1) Beautiful freehold townhome in a sought-after waterfront community, offering low-maintenance living and stunning sunset views from your backyard 2) Fully finished and thoughtfully upgraded throughout, this turn-key home is move-in ready and even includes a pre-planned space for a future elevator 3) The upper level primary suite is a true retreat, showcasing water views, a spa-like ensuite with a large soaker tub, and plenty of room to unwind 4) Enjoy worry-free living with the homeowners association covering exterior maintenance such as grass cutting, snow removal, roofing, and exterior painting, all for $305/month (paid quarterly) 5) Ideally situated just minutes from the highway and within walking distance to the boat launch, beach, and marina, making every day feel like a getaway. 1,782 above grade sq.ft. plus a finished basement. (id:60365)
Bsm - 6 White Crescent
Barrie, Ontario
Freshly renovated 2-bedroom basement apartment available for lease in the desirable Holly neighborhood! This bright and spacious unit features large windows, a private separate entrance, and a modern, carpet-free design throughout. Enjoy a brand-new kitchen, updated washroom, and a generous primary bedroom complete with a large walk-in closet and convenient Jack & Jill ensuite access. Located in the sought-after Trillium Woods school catchment, close to parks, transit, and all amenities. Perfect for small families or professionals seeking comfort and convenience in a quiet, family-friendly community. (id:60365)
24 Laurie Crescent
Barrie, Ontario
Top 5 Reasons You Will Love This Home: 1) Enjoy the unbeatable convenience of being directly across from Macmorrison Park, complete with a playground, baseball diamond, and horseshoe pits, plus walking distance to three schools and just minutes from shopping, dining, and all major amenities 2) Spacious and bright bungalow featuring an open-concept living area that's perfect for both everyday comfort and entertaining family and friends 3) Indulge in the grand family room designed for relaxing and gathering, anchored by a warm and inviting gas fireplace that adds charm and coziness year-round 4) Large primary retreat offering a semi-ensuite bathroom with a luxurious jet tub, the perfect place to unwind after a long day 5) Move-in ready and smartly designed with a functional layout that maximizes space and flow, making it ideal for any lifestyle. 1,321 above grade sq.ft. plus a finished basement. (id:60365)
53 Christy Drive
Wasaga Beach, Ontario
Top 5 Reasons You Will Love This Home: 1) This spacious home offers four generous bedrooms, three full bathrooms, including one in the basement, and the convenience of main level laundry with a new washer and dryer, all situated on an expansive lot with room to grow and play 2) The heart of the home features quartz kitchen countertops, a newer central air conditioning unit, central vacuum throughout, and a partially finished basement that's ready for your personal touch, whether its a recreation room, guest suite, or home gym 3) Step outside to your own private retreat with a fully fenced yard, a cement patio with a natural gas barbeque hookup, a relaxing hot tub, and a covered gazebo that invites year-round enjoyment 4) Appreciate the four-car driveway providing plenty of parking, with the added benefit of being just a short walk to the soon-to-be-built elementary and secondary schools, perfect for growing families 5) Located just three minutes from Wasaga Beach's popular Beach One and nearby a Walmart and a Costco coming soon. 2,026 above grade sq.ft. plus a partially finished basement. (id:60365)

