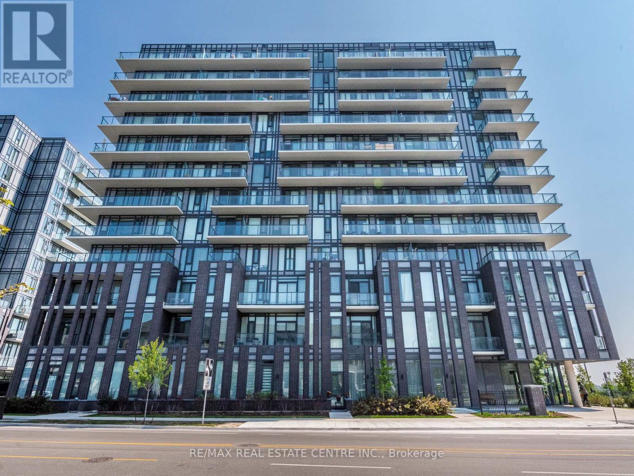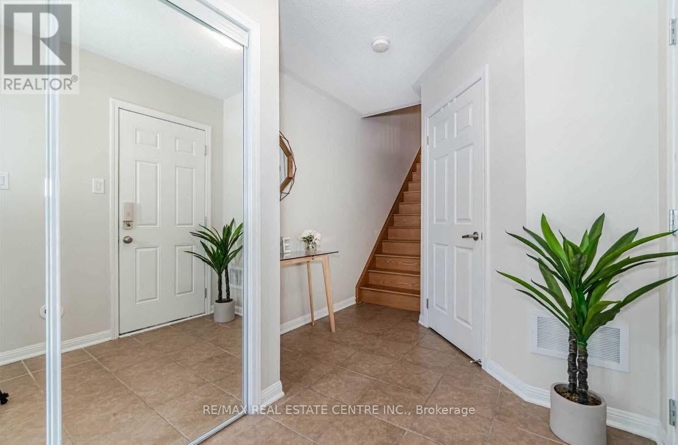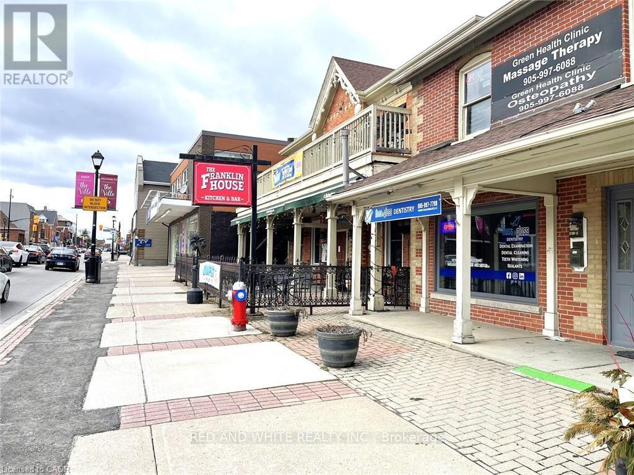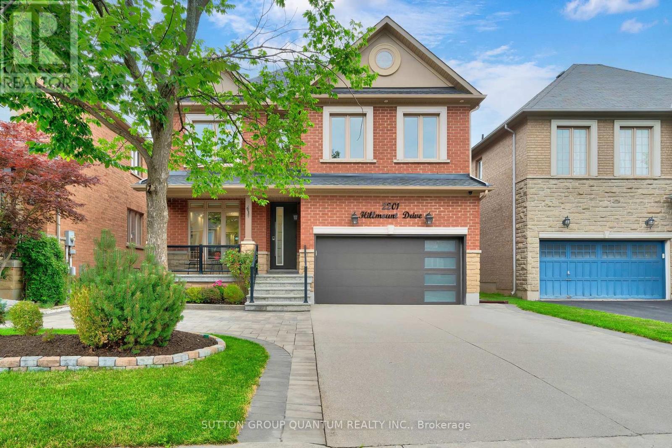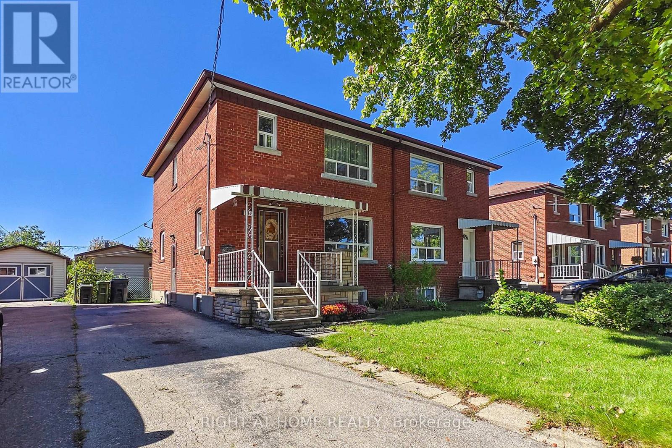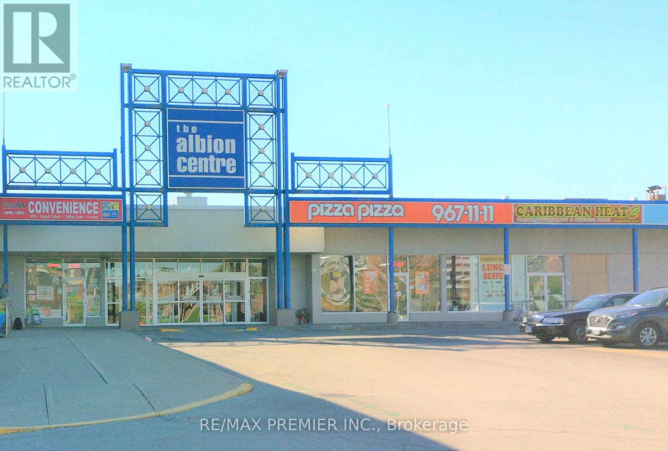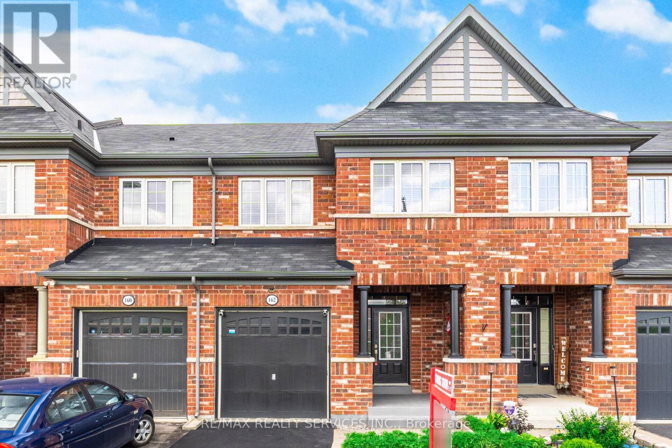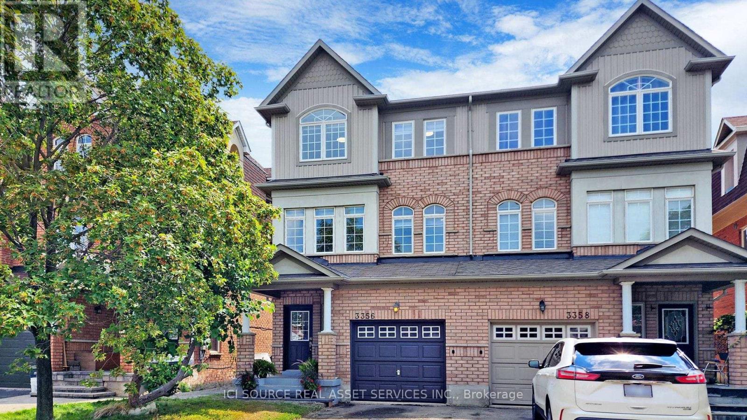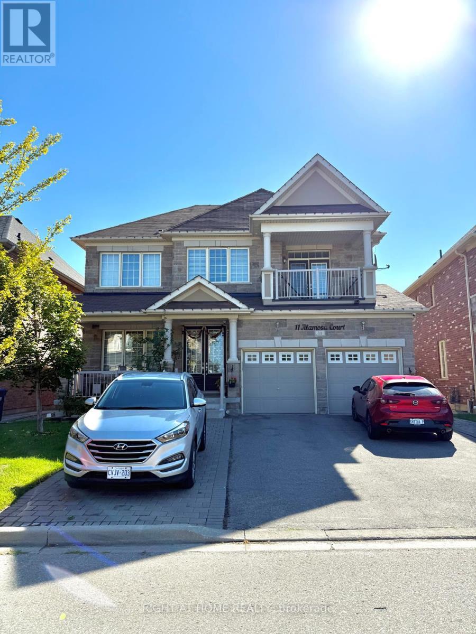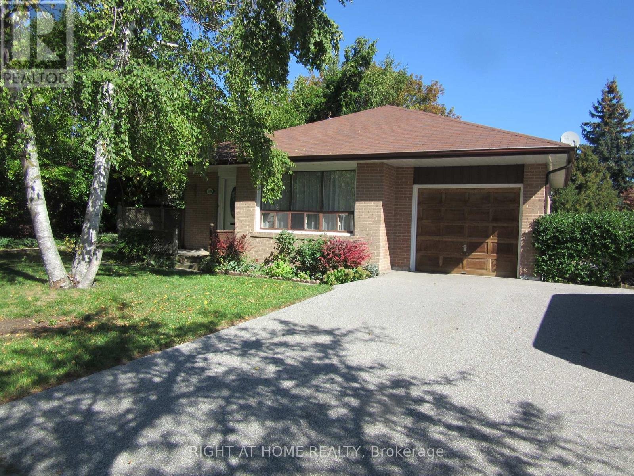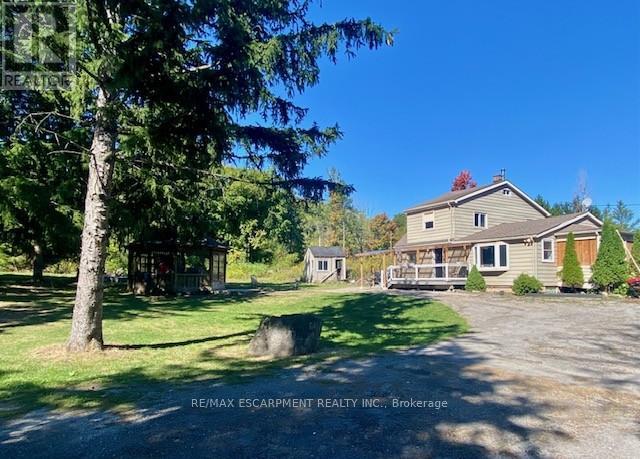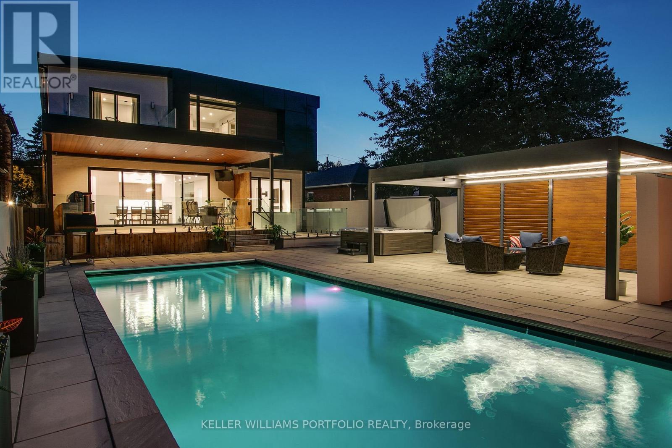211 - 215 Veterans Drive
Brampton, Ontario
ABSOLUTELY STUNNING ! THIS 1 BEDROOM PLUS DEN COMES WITH TWO FULL BATHROOMS. BUILT IN 2023 BY RENOWNED MONT-VERT BUILDER. 681 SQUARE FEET AREA LOCATED IN THE PRESTIGIOUS HIGH DEMAND AREA OF BRAMPTON WEST. HIGH SMOOTH CEILING , QUARTZ COUNTER TOP, BACKSPLASH ,STAINLESS STEAL APPLIANCES IN THE KITCHEN . VERY CONVENIENT LOCATION 3 MINUTES DRIVE TO MOUNT PLEASANT GO STATION, WALKING DISTANCE TO CREDIT VIEW PARK, GROCERY STORE, BANK ETC. (id:60365)
271 Woodley Crescent S
Milton, Ontario
Well Maintained Freehold Townhouse with Two Parking Spaces in the Driveway and One in the Garage. No Sidewalk, California Shutters, Breakfast Bar, Backsplash, S/S Appliances. Large Master Bedroom with W/I Closet. Access to Garage, Close to all Amenities. Looking for a Family , new immigrants or professionals are welcome too. (id:60365)
265 Queen Street S
Mississauga, Ontario
Two therapy units at Green Health Clinic, 265 QUEEN Street S, Mississauga, Ontario L5M 1L9 are for sublease. If you are a Registered Massage Therapist or a SPA practitioner who needs a unit room to initiate your personal business. Here is what you need as a working station at an affordable cost! (id:60365)
2201 Hillmount Drive
Oakville, Ontario
Some homes feel exceptional the moment you walk inthis is one of them. Nestled in Oakvilles prestigious West Oak Trails, this fully renovated detached gem offers 4 spacious bedrooms, 4 upgraded bathrooms, and every thoughtful feature a modern, detail-oriented family could want. With high-end finishes throughout, its truly turnkey.The chefs kitchen dazzles with quartz countertops, stainless steel appliances, and a layout designed for effortless hosting. Crown moulding adds elegance across both levels, while coffered ceilings in the family room introduce architectural sophistication. Rich hardwood flooring flows seamlessly throughoutno carpet, not even in the professionally finished basement.Upstairs, the primary suite is a private retreat, complete with a spa-inspired 5-piece ensuite (including a deep soaker tub) and custom closets. Additional upgrades include in-home garage access, central vacuum, front-load laundry, Ring doorbell, Schlage smart lock, epoxy-finished garage floor with custom cabinetry and storage, and roof insulation topped up to current code.The basement continues the theme of excellence: Dri-Core subflooring, 12mm laminate, 2lb foam insulation on half walls, and epoxy finishes in the cold room and furnace area. Every inch reflects intentional design and enduring quality. Step outside to your personal oasis. A heated swim spa, gazebo with built-in BBQ (with water access), outdoor gas hookup, turf lawn, and interlock stonework wrap the home in style. The exposed aggregate driveway and flagstone porch with glass railing (2021) add striking curb appeal, while 50-year Timberline shingles and a 200-amp electrical panel offer long-term peace of mind.Located near top-rated schools, scenic parks, trails, and shops, this is the kind of neighborhood where kids ride bikes on quiet streets and neighbors greet you by name. A rare offering in one of Oakvilles most sought-after enclaves crafted for families who expect more. (id:60365)
118 Treeview Drive
Toronto, Ontario
*POTENTIAL TO CONVERT TO 2 OR 3 INCOME PRODUCING UNITS.* Welcome to this bright and spacious 3-bedroom, 2-storey all-brick home, ideally located in the heart of Alderwood with no backyard neighbours. Backing directly onto the serene greenery of Douglas Park, this property offers a rare blend of privacy, scenic views, and a peaceful natural setting all within the city. Lovingly maintained, the home features elegant hardwood floors throughout the main and upper levels. The second floor offers three generously sized bedrooms, while the main level boasts a bright living area and a large kitchen complete with sleek quartz countertops and a custom backsplash. The kitchen opens onto a sun-filled deck overlooking a lush garden and the park perfect for morning coffee or entertaining family and friends. A separate side entrance leads to a spacious bachelor suite, featuring a sitting area, bedroom, and 3-piece bath ideal for in-laws or guests. The fully insulated garage offers potential for conversion into an additional income-generating secondary suite. With ample parking and easy access to major highways, transit, schools, and shopping, this home offers both charm and convenience. Cherished by the same family for years, this home is ready for its next chapter! Major updates include a new roof (approx 3 years old), Washer (approx 1 year old), Dryer (approx 2 years old), Owned Hot Water Tank (approx 5 years old), New Chimney. (id:60365)
37a - 1530 Albion Road
Toronto, Ontario
Very busy convenience store inside Albion Mall & can open outside of standard mall hours and on long weekends. Great location .... At a busy albion mall entrance (two entrances), good visibility and foot traffic. Gross Monthly Sales approx. $50,000-$55,000 . Lottery commission approx. $6,500 to $6,800 monthly and growing. Cigarette rebates about $500 to $600/month. Additional income streams (approx. $600 to $700) from Bitcoin, ATM, and PUDO (pick-up and drop-off) services. Rent: $6,931.51/month including TMI (Taxes, Maintenance, Insurance) & HST. Lotto commission covers rent + utilities. There's huge potential to add beer & wine sales, key cutting, money transfer service which could significantly raise revenues. As lottery commissions and other side incomes are growing, there may be further room to expand other revenue-streams or optimize operations. (id:60365)
162 Sussexvale Drive
Brampton, Ontario
Check Out This !!! FreeHold Townhouse 3+1 Bedroom , 4Washroom( Loft On 2nd Level) + Finished Basement with 3Pc Washroom . New Hardwood Floor on 2nd Floor + Custom Built Closet . 9ft Ceiling on main floor . Gleaming Hardwood Floors ## NO Carpet in House## Access To Garage. Upgraded Kitchen With Blacksplash, Breakfast Bar & Under Cabinet Lighting .Spacious Primary Bedroom With 4 Pc Ensuite, Sep Shower,Soaker Tub, Custom Built W/I Closet. Finished Basement With Rec Rm, Stair Lighting, 3Pc Washroom ### Pot Lights### in Living Area & BSMT . Professionally Finished Bsmt with Built-In Speakers & Movie Projector. ##Extra Deep Lot## Very Convenient Location Close to HWY 410 , Schools , Park & Plaza . (id:60365)
3356 Southwick Street
Mississauga, Ontario
This stunning, fully renovated 3+1 bedroom, 4-bathroom semi-detached is nestled in one of Mississauga's most desirable, family-friendly neighborhoods. Step inside and fall in love with the bright open-concept layout, featuring a spacious kitchen with a center island, eat-in breakfast bar, and brand-new appliances. The versatile walkout basement comes complete with a sleek new 3-pc bathroom perfect for a 4th bedroom, in-law suite, or home office. Upstairs, enjoy three spacious bedrooms, including a primary suite with ensuite bath and walk-in closet. Elegant hardwood flooring, modern pot lights, and stylish finishes flow throughout the home. Outside, your fenced backyard offers a private retreat for relaxation and entertainment. Prime Location Just minutes from Hwy 403 & 407, top-rated schools, parks, plazas, public transit, community centers, and trails. Everything your family needs is right at your doorstep! All new appliances & blinds. Meticulously maintained, move-in ready. Exceptional neighborhood with endless amenities. *For Additional Property Details Click The Brochure Icon Below* ***Landlord is a registered Salesperson/Broker with RECO. (id:60365)
11 Alamosa Court
Brampton, Ontario
Bright and spacious 2-bedroom, 1-bathroom basement unit with 10 ft ceilings, a wider kitchen, separate living area, elegant quartz dining table, and large windows that bring in plenty of natural light. This home also includes a private side entrance, separate laundry, and a dedicated 2-car parking space for your convenience. Located at 11 Alamosa Drive in Brampton, the unit features well-sized bedrooms, a modern bathroom, and a welcoming layout perfect for families or professionals. Just a 5-minute walk to grocery stores, banks, schools, and public transit, with parks and restaurants nearby, this property offers both comfort and convenience in a family-friendly neighborhood and Tenant pays 30% utilities. (id:60365)
1588 Hobbs Crescent
Mississauga, Ontario
Quiet Clarkson Crescent Location close to Southdown Rd on a large mature 50 x 125 ft deep lot. Original owner home. This 4 Level , 4 bedroom brick home with an attached garage is seeking a new family. The bsmt level has a rec room plus approx 400 sq ft of Crawl space with about 4 ft of head room Features replacement windows, aluminum soffits, updated furnace and both the 4 piece and 3 piece bathrooms were also renovated. Roof shingle (approx. 2017). Hardwood floors under carpet in bedrooms and the Liv/Din room. Features a side entry as well allowing for in-law development. Water Softener and central A/C is owned. Hot water tank is Enercare rental (2017 - 24.90 +HST). Washer/dryer/ fridge/stove auto gar opener fob included. This is a great location ideal for a family seeking a detached home with attached garage. Possession is very flexible. (id:60365)
4011 Millar Crescent
Burlington, Ontario
Incredible opportunity to own over 7 beautiful acres in North Burlington. This private property is only minutes from all amenities. Currently there are plans for a new home to be constructed with approval form various authorities, the plans can be assumed. The current home could be renovated or demolished and a new home built, this is great value for a estate lot that overlooks Burlington. (id:60365)
27 Prennan Avenue
Toronto, Ontario
Experience the pinnacle of modern luxury in this custom Eatonville residence, where every detail has been thoughtfully designed for comfort, style, and effortless entertaining. Soaring ceilings, abundant natural light, and elegant millwork create inviting spaces, while multiple terraces and a resort-style backyard with pool, hot tub, kitchen, waterfalls, fire features, and cabana extend living outdoors. The open-concept main level flows seamlessly from a chefs kitchen with both a butlers and walk-in pantry to lavish entertaining areas, complemented by multiple wet bars, and concealed storage throughout. Upstairs, the primary suite offers a private terrace, a spa-inspired ensuite and a large dressing room with centre island, while all secondary bedrooms feature private ensuites and custom built-in closets. The finished lower level continues the lifestyle with a spacious rec room, full gym, sauna, change room and easy access to the outdoor shower, making every day feel like a retreat. Additional conveniences such as EV charging, a backup generator, and thoughtfully integrated mechanical upgrades ensure comfort and peace of mind. Centrally located, steps from parks, top schools, transit, shopping, and the Kipling GO and subway hub, this is a home designed to impress at every turn. (id:60365)

