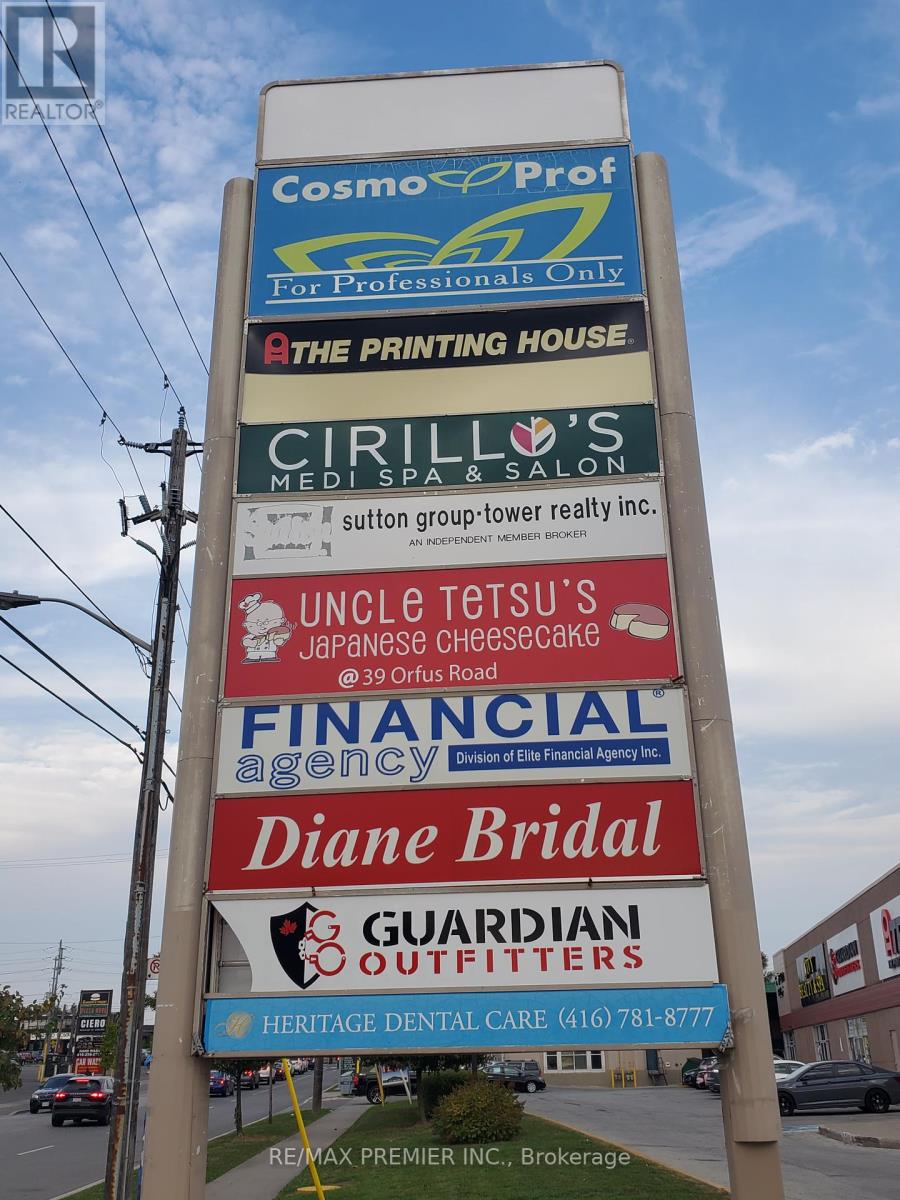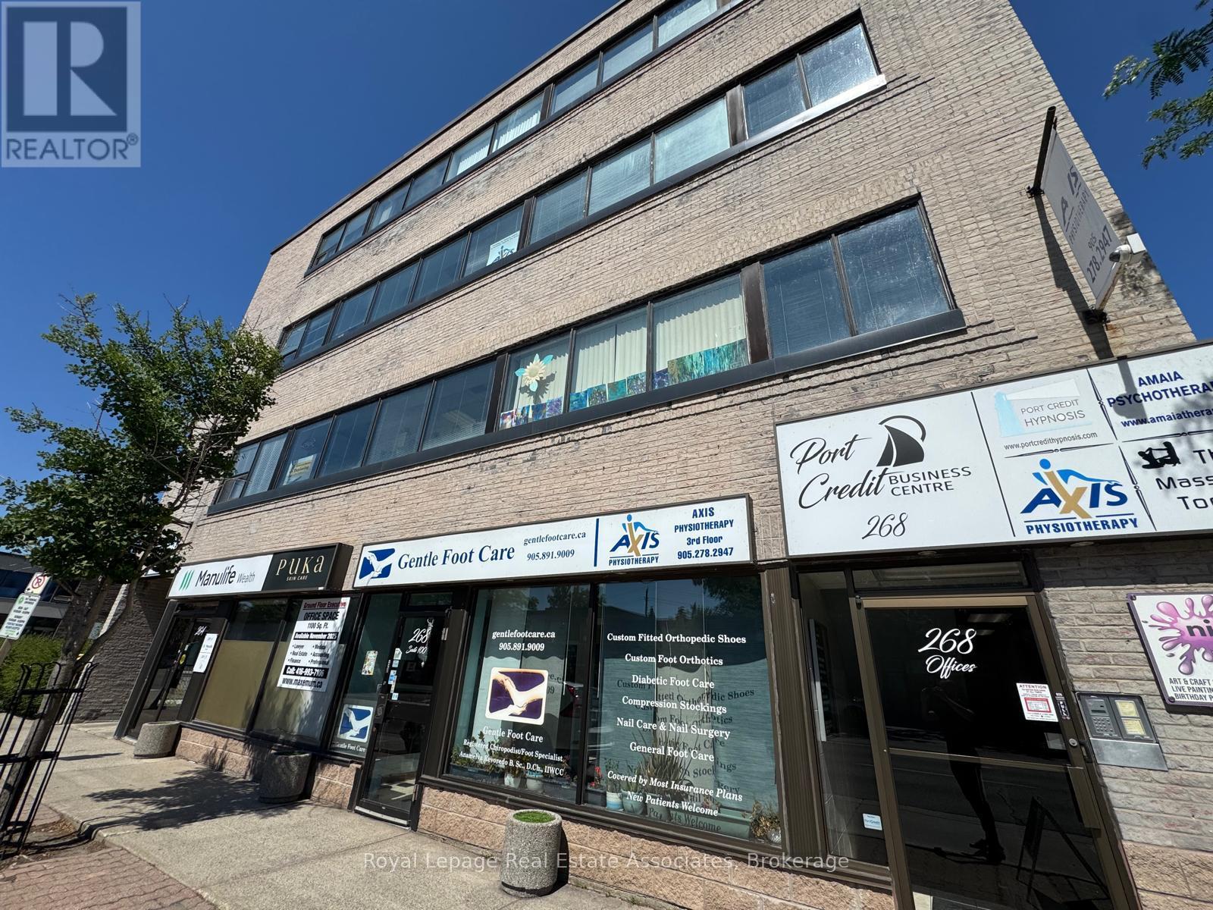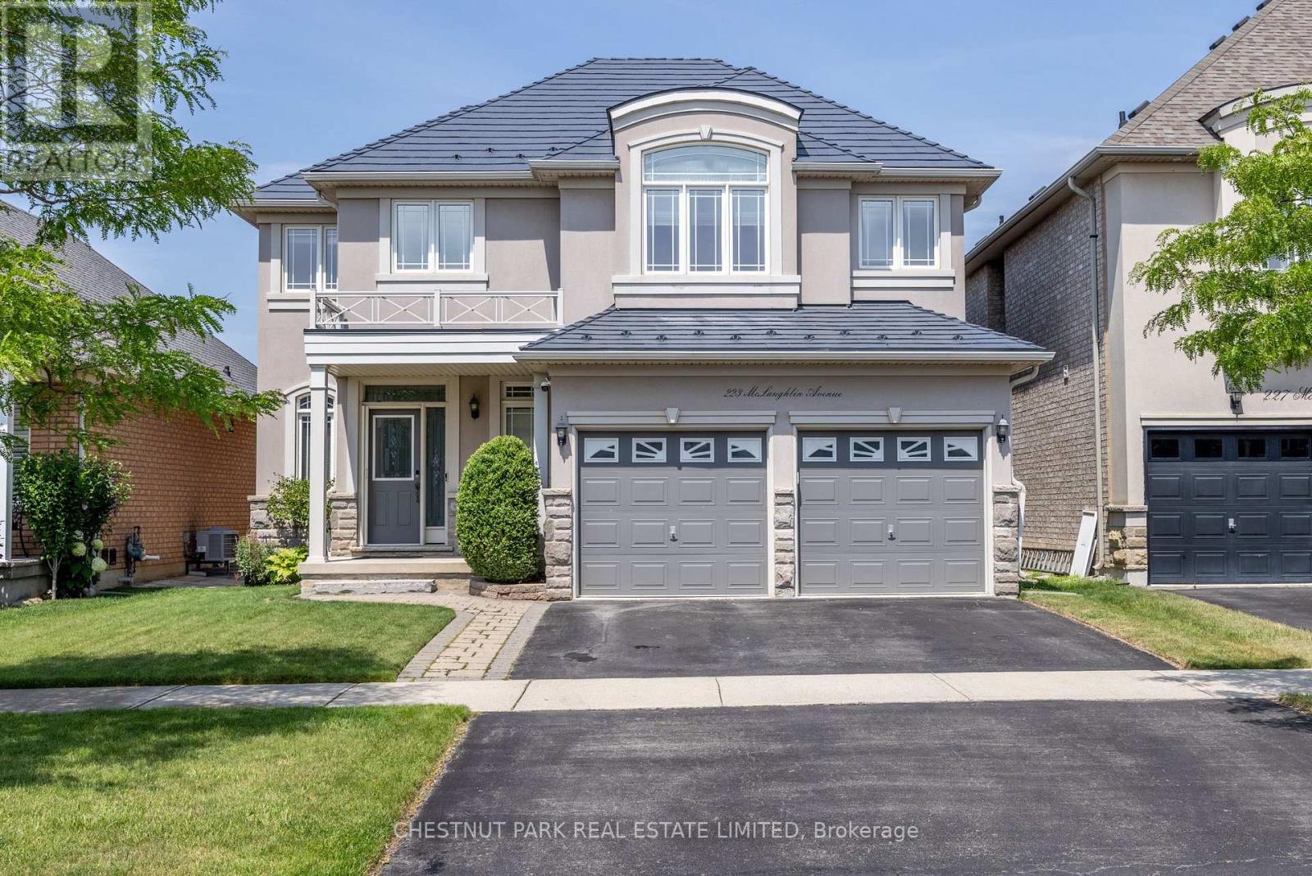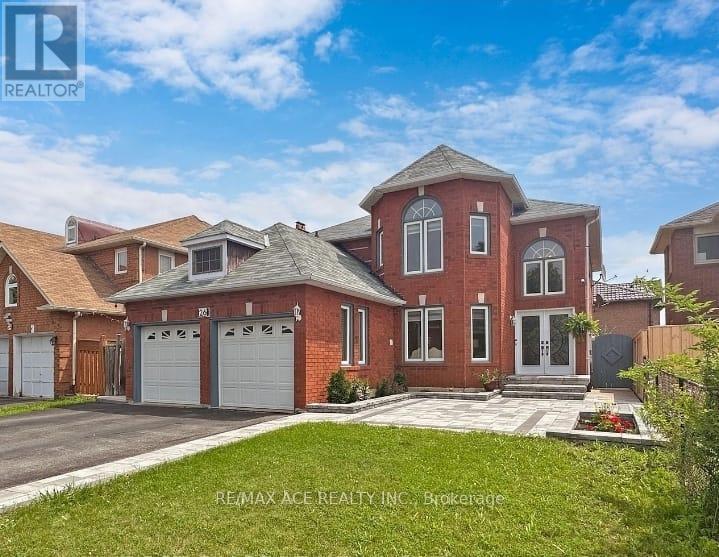1007 - 89 Dundas Street W
Mississauga, Ontario
Located at Mississauga City Centre, south of Square One Shopping Centre! This brand new & spacious one bedroom plus den, one bathroom condo unit offers more than 600 sqft of comfortable living space. The 59 sqft. south-facing private balcony and the unobstacled lakeview bring you the leisureliness and tranquil comfort. This suite comes with an open concept layout filled with natural light, designer kitchen with dark grained wood cabinetry, soft close hardware and Ceiling mounted track lighting. The contemporary bathroom comes with a quartz countertop, vanity and medicine cabinet, porcelain tile flooring and 4 pieces bath. The spacious den is ideal for a home office or second bedroom. You can refer to the floorplan for detail. Please be noted that: No parking is included. This brand new condo provides the amenities like fully equipped Fitness Centre & Yoga Studio, Rooftop Patio with Outdoor Bar, Garden & BBQ Area, Concierge Service, Party Room and Common Areas, like Lobby. This unit is steps to Mississauga Transit, library, groceries, shops, restaurants, parks and more. 5 Minutes Walk to Cooksville Library, 15-20 Minutes Bus Ride to University of Toronto Mississauga Campus(UTM) or Sheridan College, NO TRANSFERS NEEDED. 13 Minutes Walk to Cooksville GO Station. This lease opportunity is perfect for professionals, students, or new immigrant families. ***Parking available at additional cost *** (id:60365)
206 - 4130 Parkside Village Drive
Mississauga, Ontario
Enjoy comfortable living in this high-floor 1-bedroom, l-washroom condo at the popular Avia2Tower in Mississauga's City Centre. This well-maintained unit features sleek laminate flooring and modern finishes throughout. The open-concept living and dining area leads to a spacious balcony . The kitchen includes built-in appliances and quartz countertops. The bedroom has a large closet and plenty of room. Comes with one parking spot and a locker. Conveniently located close to Sheridan College, Square One, Hwy 403, grocery store and more! (id:60365)
51 - 3025 Cedarglen Gate
Mississauga, Ontario
Welcome to this beautifully maintained 3-bedroom, 2-bath condo townhome nestled in the desirable Dundas & Cedarglen Gate area of Mississauga. This bright, open-concept home offers a perfect blend of comfort, space, and modern design. The main floor features a spacious living and dining area with a seamless walk-out to a private backyard, ideal for relaxing or entertaining. A family-sized kitchen boasts stainless steel appliances, a stylish backsplash, and a double sink for added convenience. Upstairs, youll find three generously sized bedrooms with large windows and ample closet space. The two well-appointed bathrooms offer both function and style for busy households. The fully renovated basement includes a large recreation room that can be used as a home office, media room, or play area. This home has been meticulously cared for and is move-in ready. Enjoy the convenience of nearby transit, top-rated schools, shopping, restaurants, and parks just steps away. The neighborhood is quiet, family-friendly, and well-connected to major highways. With low-maintenance living and a functional layout, this property is perfect for families, first-time buyers, or investors. Dont miss this opportunity to own a stunning home in one of Mississaugas most sought-after communities. (id:60365)
13 - 3220 Dufferin Street
Toronto, Ontario
Prime functional space*(Presently operating as a Bridal store)*Suitable for retails/showroom/industrial warehouse and other uses*Convenient Kitchenette*Built out store front area* Bright open concept*Wide store front*Prominent store front signage*Man door and truck level*Shipping and receiving area*High traffic plaza anchored with a 5 storey office tower, Red Lobster, Shoeless Joe's, Cafe Demetre, Greek Restauraunt, Ups, Edible Arrangements, Wine Kitz, Pollard Windows, Dental, Hair Salon, Nail Salon, Desjardins Insurance and many other retailers*Established trade area surrounded with a mixed use of office, retail and industrial*Strategically located between 2 signalized intersections*Located south of Yorkdale mall in an active commercial district* Access to both pedestrian and vehicular traffic*Ingress and egress from 3 surrounding streets. (id:60365)
88 Education Road
Brampton, Ontario
Spacious 4- Bedrooms, 3- Washrooms detached home available for lease in Brampton east Hwy 50/Bellchase. Conveniently located near Highways 401 and 427, this home features 9ft ceilings on the main floor, separate family and living areas, and a private backyard. The property includes 3 Driveway + 2 in garage parking spaces and is ready for immediate possession. Tenants are responsible for 100% of utilities. Monthly Rent: $35. Extra charge for Hot water tank rental. The landlord is looking for responsible tenants with strong credit and stable employment. No sidewalk, NO PETS, NON SMOKER. Please Provide Pay Stubs, Rental Application, Job Letter, Credit Report, Proof Of Income, and References. (id:60365)
7 Wilgar Road
Toronto, Ontario
Elegantly blending timeless charm with modern luxury, this magnificent 5+1 bedroom, 5-bathroomTudor-style residence in Toronto's prestigious Kingsway neighborhood is available for the first time in 50 years. Set on a quiet, tree-lined street, this home showcases classic European architecture on a beautifully landscaped lot. Key Features: 5 Spacious Bedrooms + Private Guest/Nanny Suite 5 Bathrooms, including a Spa-Inspired Ensuite Prime Kingsway Location Minutes from top schools, parks, subway, shops, cafés, and dining Private Drive with Detached Garage | Landscaped Garden Oasis Striking Details: The homes authentic Tudor façade features half-timbering, leaded glass windows, and steep gables, exuding old-world charm. Inside, a grand foyer with original oak paneling sets a tone of classic elegance. The French-style chefs kitchen, a culinary masterpiece, features granite and tile countertops, premium appliances, and custom cabinetry. A sun-drenched family room with a walkout opens to a serene backyard retreat, perfect for relaxation and gatherings. Elegant formal dining and living rooms are ideal for hosting guests. The master bedroom offers a private retreat with a spacious walk-in closet and a spa-like ensuite. The second floor provides four generously sized bedrooms and two additional bathrooms. The third floor is a private loft with its own ensuite, ideal for guests or a peaceful office. The finished lower level is an entertainers dream, complete with a rec room, bar, guest suite, and cold room. Step outside to your professionally landscaped garden oasis. This private outdoor sanctuary is perfect for alfresco dining or simply unwinding. Living here offers an unmatched lifestyle of convenience and luxury, with easy access to the Humber River, nearby parks, and vibrant local amenities in one of Toronto's most desirable neighbourhoods. (id:60365)
268 Lakeshore Road E
Mississauga, Ontario
Bright & Functional Commercial Space Available In Prime Port Credit Location. Features High Ceilings, Oversized Windows Offering Abundant Natural Light, & Modern Elevator For Easy Access. Includes 2 Dedicated Parking Spaces. Ideal For Professional Office, Medical, Or Creative Uses. Excellent Exposure In A Vibrant & Growing Community. Steps To Transit, Shops, Restaurants & The Lakefront. (id:60365)
701 - 10 Wilby Crescent
Toronto, Ontario
Welcome to Suite 701 at 10 Wilby Crescent in The Humber! This 3-bedroom, 2-bath condo offers a bright northeast exposure, open-concept living, and a modern kitchen. The highlight? A private balcony and a large terrace with breathtaking views of the CN Tower and Lake Ontario, perfect for relaxing or entertaining. Located in the heart of Weston Community, steps from Weston Go, transit, parks, and shops, The Humber also features incredible amenities like a fitness center, party room, rooftop lounge and many more. With parking and a locker included, just 5% down, and up to 25% down payment support available through Options for Homes, homeownership has never been more accessible. (id:60365)
1504 - 5105 Hurontario Street
Mississauga, Ontario
Canopy Tower, Brand New , Beautiful & Bright Executive Condo, One bed + den (den can be used as an office), Luxury Condo with a big balcony, water, heating, cooling and internet are included in the rent. Laminate throughout unit, open concept layout; large balcony area. Ideal for a couple or working professionals, Conveniently located close to all amenities in the Heart of Mississauga, Steps to Future LRT, Shopping, Minutes to Square one, Hwy 403 & 401, Schools, and GO Train. (id:60365)
223 Mclaughlin Avenue
Milton, Ontario
223 McLaughlin Avenue is a truly exceptional, detached home in the highly desirable Willmott neighbourhood of Milton. Sitting on a large, 43X102ft lot, this expansive 4+2 bedroom, 4 bathroom turnkey family home offers a fantastic layout, with great design, versatility, and space. 223 Mclaughlin Avenue presents large principal spaces that flow seamlessly one each level. The main floor foyer with its 2-pc powder room branches into either the formal dining space or the full, eat-in kitchen with separate breakfast area and walk-out to rear yard. The spacious living room, with gas fireplace and large windows is bathed in natural light and is an ideal area to host, relax, or spend time with family. A secondary entrance from the built-in garage enters through the practical main floor laundry room with wash basin. The second floor includes 4 bedrooms, with a large primary and 4-piece ensuite, and 3 other sizeable bedrooms sharing a separate 4-piece bathroom. The lower level, replete with a 5th convenient bedroom for guests or extended family, recreation room, gym, media/office space and 4-piece bathroom is a bonanza for large families looking for extra space to spread out. 223 McLaughlin Avenue is one block from Milton Community Park with the Milton Sports Centre, dog park, tennis club, skate park, and splash pad, and offers a number of other opportunities right outside your door including transit, highly-rated public schools, hospital and access to highways, shopping, and restaurants. This property is an incredible opportunity to move in and grow, and enjoy a fantastic lifestyle in one of Miltons finest neighbourhoods. (id:60365)
413 - 3100 Keele Street
Toronto, Ontario
**Bright & Spacius 2 + 1 Bedroom Suite With Parking & Locker At The Keeley! **Many Upgrades * Full Size S/S Appliances * Large Balcony, Great Layout * Adjacent to Downsview Park And All it's Amenities, Canada Largest Urban Park! *Building Amenities Include A Sky Yard With Bbq, Dining & Lounge Area * Family Room, Media Den, Library, Gym & More! *Steps To TTC, Subway, York University, Yorkdale, Humber Hospital, Shops, Supermarkets & 401! (id:60365)
26 Brownridge Court N
Brampton, Ontario
Welcome to this stunning detached 2-story home, which offers the ideal blend of convenience, space, and functionality. Enjoy being just 3 minutes from Costco, Walmart, Home Depot, Lowes, the Driving Test Centre, and only steps from LA Fitness, a top-rated golf course, and the highly sought-after Turner Fenton Secondary School. Shoppers World is just a 5-minute drive away, ensuring everything you need is within easy reach. Nestled on a quiet court with a wide 46-ft frontage, this beautifully maintained home features a spacious, open-concept layout, a California-style kitchen with a center island breakfast bar, and a main floor laundry room for added ease. A gorgeous spiral staircase connects the upper floors to a fully legal 3-bedroom basement apartment with separate laundry perfect for extended family or rental income. Step outside to a professionally landscaped yard complete with a new stamped concrete patio and backyard - ideal for entertaining or relaxing. The oversized master bedroom boasts a luxurious 5-piece ensuite and walk-in closet. This property is truly a rare gem that offers exceptional value, location, and space. A must-see for families and investors alike! (id:60365)













