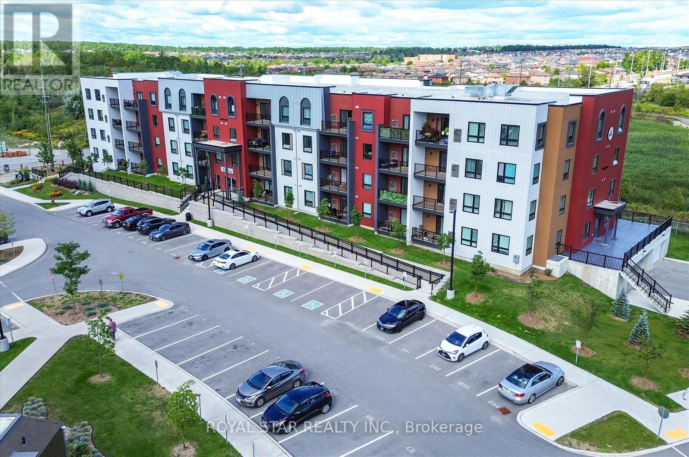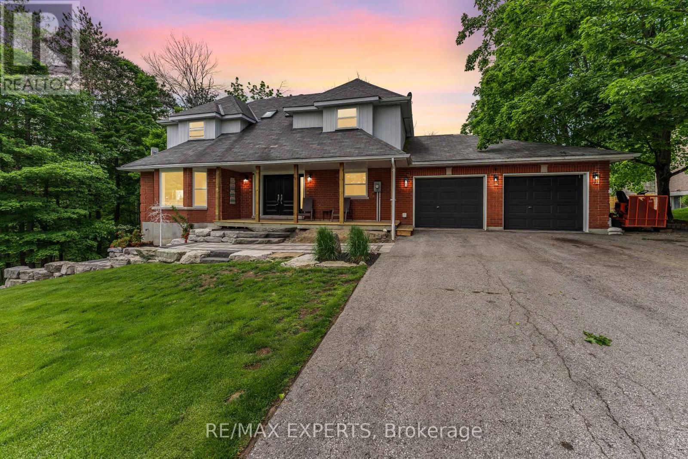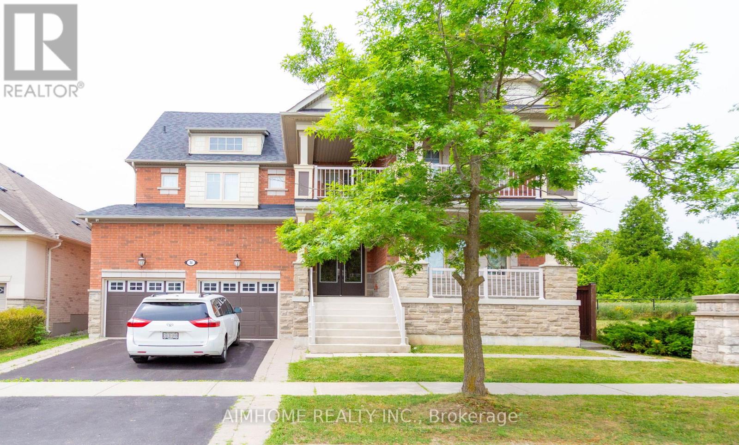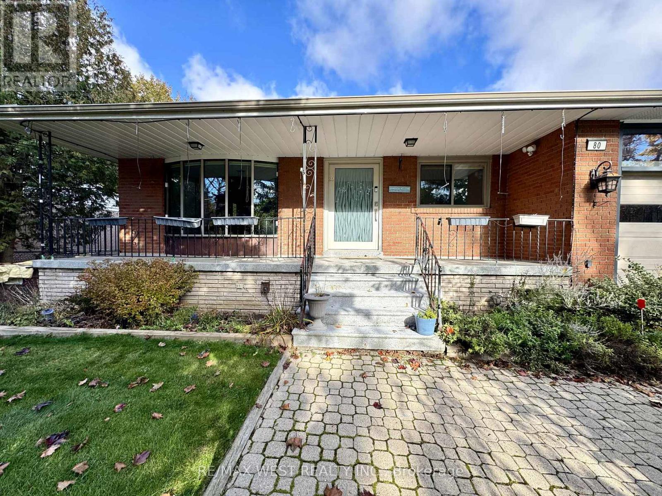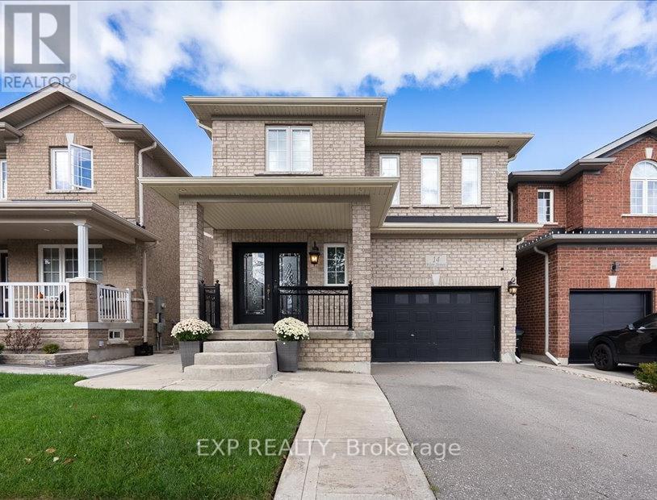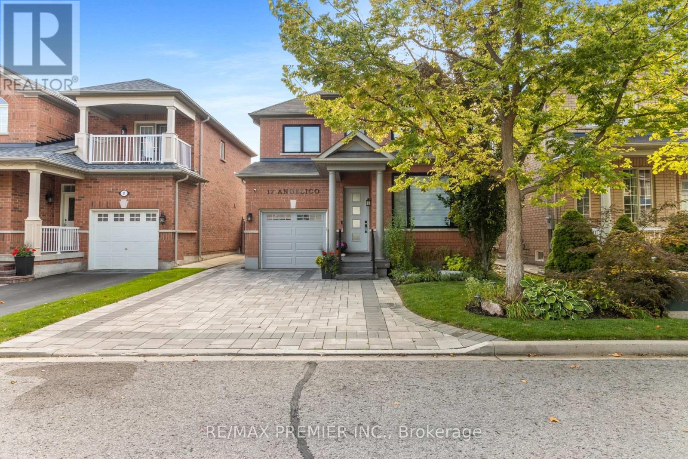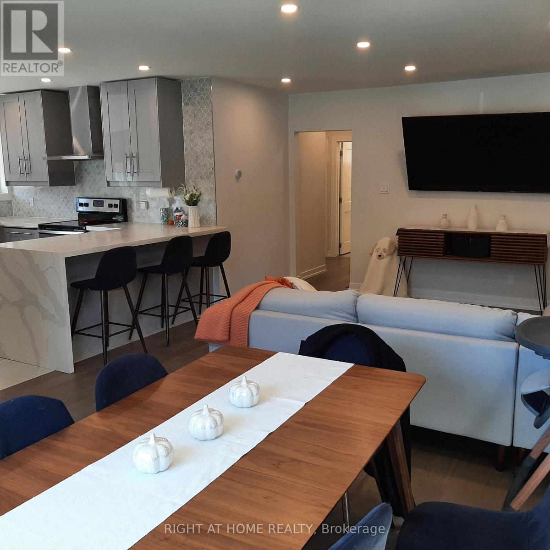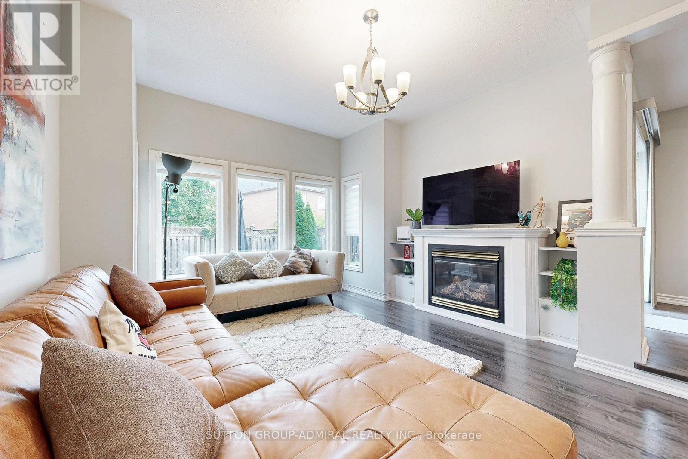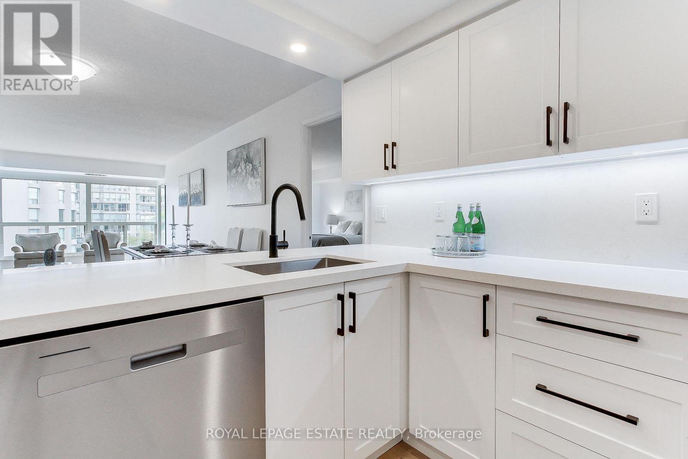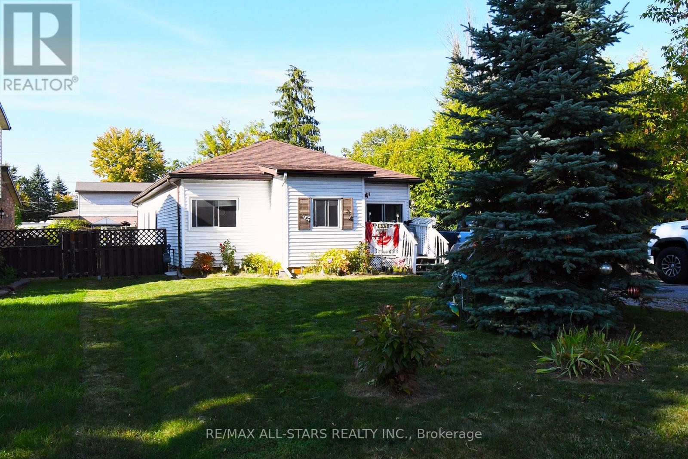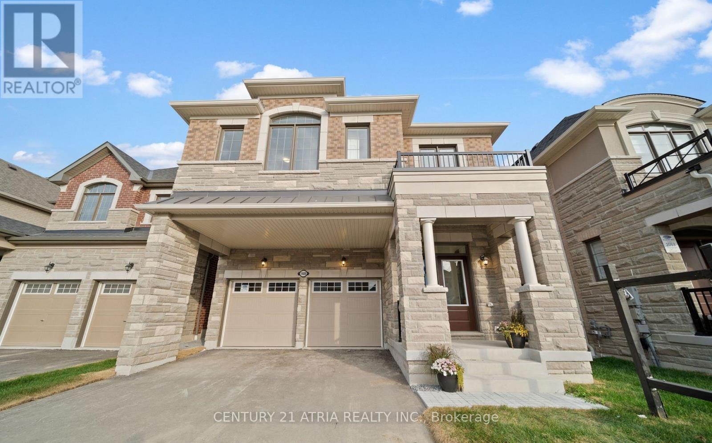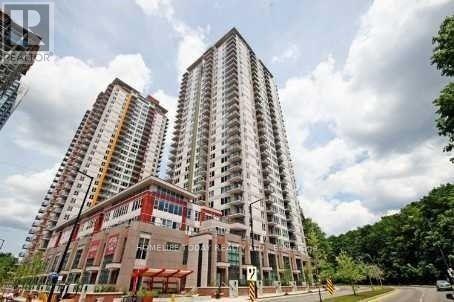401 - 1 Chef Lane
Barrie, Ontario
Corner Suite: bright, sunny, and spacious with a nice view to enjoy living in. Ideally located in the Sought-After Bistro 6, with walking trails and environmentally protected lands nearby. Well-appointed unit with Upgrade, Stainless Steel Appliances (Fridge, Stove, Built-In Dishwasher), Double-Edged Quartz Countertops (also included in both bathrooms), Backsplash, and Centre Island Overlooking the Living Room. All Principal Rooms. The Master Bedroom consists of a 3-piece en-suite bathroom with a glass-enclosed walk-in shower and a Walk-In Closet. A Generous-Sized 2nd and 3rd Bedroom, Separate Laundry Room, One underground Parking Space with Storage Locker, and one outside parking space. All Top Off this Lovely Unit! Amenities include a Community Kitchen (also available for rent by residents for private events), a Gym, and a central children's Playground. The Barrie South GO Train Station and a new shopping centre are only a Short Walk Away. No pets please (id:60365)
602 Scarlett Line
Springwater, Ontario
Jump on in to your own private backyard pool surrounded by green space, complete with a full custom wraparound deck and entertaining area! This incredible home is situated on one of the best lots in the entire neighborhood. Backing and siding onto the Simcoe County Forest, you and your family are surrounded by peace, quiet and tranquility. Enjoy spending time with your family and friends entertaining in your sprawling and private back and front yard, complete with an above ground pool and integrated deck with gas fireplace and seating area, and children's playground. Step inside to a large well laid out floor plan, with a main floor office space, formal dining room, eat in kitchen with breakfast area overlooking the backyard, and sunken living room with walkout to your private deck. Upstairs you're greeted with 4 large bedrooms, the primary suite having a full 5 piece ensuite bath. Each bedroom has a generous sized closet and window that allows lots of natural light. The roof has 2 skylights installed for even more natural light to enter the home. The basement is completely finished, with a walkout, a kitchen, and a separate bedroom for income potential, or an in-law suite. Garage complete with workshop area for the man of the house! This home truly checks all the boxes. This is the home you can enjoy with your entire family and friends. Imagine all the memories you can make with your family running around and playing on this property. See Wildlife from your home. Deer can be seen from your bedroom windows! Neighbours nearby sell fresh eggs, meats, fruits vegetables and flowers, from farm to table! Total above ground square footage is 2546 plus the finished walkout basement. (id:60365)
54 Lake Forest Drive
Richmond Hill, Ontario
Luxury & Bright 2-Bedrooms and 2 full bathrooms Basement Apartment with Private Entrance! 9-feet ceilings, large windows, and a functional open-concept layout. Including 2 driveway parking spaces. Located next to conservation area and Philips Lake, in a quiet, family-friendly neighborhood. Close to Yonge Street, public transit, shopping, restaurants, banks, schools, parks, and scenic trails. Quick access to Highways 404 and 400. (id:60365)
Main - 80 Maple Grove Avenue
Richmond Hill, Ontario
Spacious and freshly painted Main Floor featuring a modern kitchen with high-end appliances, Three large bedrooms, Three bathrooms, a Family room, Laundry room, and a Furnished Office. The bright Solarium offers a comfortable space to enjoy year-round, complemented by a large deck and expansive backyard. Conveniently located close to parks, trails, transit, schools, Yonge Street, community centers, and shopping. Tenants are responsible for utilities. Clean and move-in ready. (id:60365)
14 Weir Street
Bradford West Gwillimbury, Ontario
Welcome To 14 Weir Street- A Stunning 4-Bedroom, 4-Bathroom Detached Home That Perfectly Combines Style, Function & Comfort * From The Moment You Arrive, You'll Be Captivated By The Beautiful Curb Appeal & Inviting Front Porch - The Perfect Spot To Enjoy Your Morning Coffee Or Unwind At Day's End * Step Inside To A Spacious Foyer With 9ftt Ceilings That Set The Tone For The Bright & Airy Main Floor * The Open-Concept Layout Seamlessly Connects The Living, Dining & Kitchen Areas - Ideal For Entertaining * The Living Room Features Large Windows That Fill The Space With Natural Light, Creating A Warm & Welcoming Atmosphere * The Modern Kitchen Is The Heart Of The Home- Showcasing Quartz Countertops, Stainless Steel Appliances, Stylish Backsplash & Ample Cabinet Space * Enjoy Family Meals In The Spacious Eat-In Dining Area Or Step Through The Sliding Doors To Your Private Backyard Oasis * The Fully-Fenced Yard Is Designed For Relaxation & Outdoor Living- Featuring A Maintenance-Free Concrete Patio, Raised Garden Beds, Gazebo, Storage Shed & Luxurious 5-Seater Hot Tub With Built-In Lights, Bluetooth & Speakers * Whether You're Hosting Summer Gatherings Or Enjoying A Quiet Evening Under The Stars, This Backyard Has It All * The Primary Bedroom Offers A Peaceful Escape With Gleaming Hardwood Floors, Custom Walk-In Closet & Beautiful 3-Piece Ensuite * Three Additional Spacious Bedrooms - Each With Hardwood Floors & Double Closets, Provide Plenty Of Room For Family, Guests, Or A Home Office * The Second-Floor Laundry Room With Sink & Storage Makes Everyday Living Effortless * The Finished Basement Expands Your Living Space With Incredible In-Law Suite Potential- Featuring Second Kitchen, Cozy Family Room With Feature Wall And Fireplace, 2-Piece Bathroom & Tons Of Storage * Located Just Minutes From HWY 400, Parks, Walking Trails & Top-Rated Schools - This Home Offers The Perfect Balance Of City Convenience & Small-Town Charm *This Is The One You've Been Waiting For! (id:60365)
17 Angelico Avenue
Vaughan, Ontario
This Totally Renovated Home Blends Contemporary Design With Timeless Finishes. The Chef-Inspired Kitchen Flows Into The Bright Living and Entertaining Spaces Featuring Modern White Kitchen With Porcelain Floor and Quartz Counters and Marble Backsplash. High End Stainless Steel Appliances, Engineered Hardwood Floors Throughout Main and Second Floors. Formal Liv/Din Rooms, Family Room W/Gas Fireplace. Large Bedrooms W/Upgraded Bathrooms. Finished Basement With Additional Bedroom,Rec.Rm,3Pc Bath, Laundry Rm, Pet Bath +Bar Area. Meticulous Manicured Front and Back Yard. Sprinkler System in Front Yard. Widened Driveway to Allow For 2 Large Cars Side-By-Side And Too Much More To Mention. Just MOVE IN and ENJOY!! (id:60365)
32 Davis Road
Aurora, Ontario
Welcome to 32 Davis Road located in the highly sought after Aurora Highlands neighborhood. This fully renovated 1040sf bungalow features main floor engineered hardwood, pot lights, 3 spacious bedrooms, 4pc bath, and an open concept living and dining room with plenty of natural light. The kitchen offers plenty of storage, quartz counters, ceramic floor, SS fridge and stove and BI dishwasher. The basement is finished for the in laws or extra income potential with a large 2 bedroom unit complete with kitchen, 3pc bath, and a large recreation room and has a separate entrance and laundry room. The backyard is fully fenced with gates that open to the driveway, has a stone patio and an 8x10 shed sits at the back on a concrete pad for extra storage. Very quiet area is family friendly, close to parks, schools, public transit and shopping. This home is move in ready. Don't miss it! (id:60365)
86 Autumn Hill Boulevard
Vaughan, Ontario
Bigger than many detached homes nearby, this Thornhill Woods gem blends space, comfort, and pride of ownership. It's not staged - this is how beautifully the owners maintain their home every day. 2,418 sq. ft. residence, (plus 984 sq. ft. basement) situated opposite a park and zoned for Thornhill Woods P.S. offers 7 bedrooms and 5 washrooms. The main level is complemented by pot lights, zebra blinds, and lofty 9 ft. ceilings. The kitchen has been tastefully upgraded with quartz countertops, abundant cabinetry and direct access to the fenced yard. Upstairs, the primary bedroom provides ample space, while a dedicated laundry area adds convenience. All 3 bathrooms on the second floor are en-suites. The finished basement comprises 3 bedrooms, a 3 piece washroom, TV room, kitchen sink, and laundry area. Recent renovations include neutral paint, remodeled bathrooms, front interlock and the replacement of the roof and select windows. Electric vehicle charging is set up. This property serves as an ideal choice for families seeking multi-generational living arrangements or a source of additional income. LG fridge and dishwasher still under warranty - purchased recently. (id:60365)
407 - 175 Cedar Ave Avenue
Richmond Hill, Ontario
Bright & Beautifully upgraded 2-bedroom + solarium in the Heart of Richmond Hill! Welcome to this spacious and stylish 2-bed, 2-bath suite with a versatile solarium perfect as a home office, den or guest bedroom, located in a well-maintained, amenity-rich building in central Richmond Hill. Brand new, high-quality vinyl flooring throughout. Fresh, neutral paint for a modern and inviting feel Upgraded kitchen with new quartz countertops, brand new stainless steel appliances (fridge, stove, over range hood/ microwave, dishwasher w/ transferable warranty), updated sink and faucet, new lighting. Sun-filled solarium ideal for work-from-home or relaxation. Generously sized bedrooms and bathrooms in Prime Location. Steps to GO Transit, YRT, and VIVA, top-ranked schools, shopping centers, and places of worship. Resort-Style Amenities: Outdoor pool, whirlpool, sauna, fully-equipped gym, tennis courts, games room, party room, guest suite, lobby is currently being renovated. Just move in and enjoy this bright, turnkey home in a fantastic community! Maintenance fees include heat, water, unlimited high-speed internet, Crave, HBO, Xfinity VIP cable with up to 3 boxes, and common area insurance. (id:60365)
346 Pasadena Drive
Georgina, Ontario
Discover the charm and potential of this cozy bungalow just steps from Lake Simcoe. Perfect for first-time buyers, this home offers an affordable way to get into a desirable lakeside community while giving you the chance to make it your own. Enjoy being within walking distance to the lake, marinas, parks, boat launch and school bus routes, with all the conveniences of small-town living, the spacious lot is a standout feature, providing plenty of room for gardening, outdoor gatherings, or future expansion. With access from both the main street and a road behind, you'll have added flexibility for parking or projects down the road. Whether you're looking for a starter home or a weekend retreat near the water, this property is full of possibilities. Don't miss this opportunity to enter the market and create a space that truly reflects your style in a welcoming lakeside neighbourhood. Private Beach Association membership available and 5 minutes to Hwy 404. This opportunity is not to be missed. (id:60365)
1408 Mockingbird Square
Pickering, Ontario
Live in this beautiful and contemporary 5-bedroom, 4-bathroom detached home offering 4 parking spaces in the highly sought-after New Seaton community. Step inside and experience a bright, open-concept main floor featuring 9-foot ceilings on both the main and second levels, expansive windows that fill the home with natural light, and spacious living and dining areas designed for entertaining and everyday living. The modern kitchen is a true showpiece, showcasing a granite countertop island, stainless steel appliances, elegant cabinetry, and plenty of storage. Upstairs, you'll find five generously sized bedrooms, offering ample space for the entire family. The primary suite serves as a private retreat with a walk-in closet and a modern ensuite bathroom featuring high-end finishes. Each additional bedroom is bright, comfortable, and thoughtfully designed, ideal for children, guests, or a home office. With four well-appointed bathrooms, convenience and style meet seamlessly in every corner of this home. The functional floor plan ensures a smooth flow between open communal areas and quiet private spaces, making it perfect for today's modern lifestyle. Outside, enjoy a large driveway and double garage providing parking for up to 4 vehicles, a rare and valuable feature that offers both convenience and added functionality. Located in the vibrant New Seaton community, this home provides easy access to parks, shopping centers, restaurants, and major highways, ensuring everything you need is just minutes away. This is your chance to live in a growing, family-friendly neighbourhood that perfectly balances modern living with community charm. (id:60365)
502 - 25 Town Centre Court
Toronto, Ontario
Stunning 2 Bedroom +1 Den, rarely offered corner suite at Centro, One of The Nicest Buildings In The Area! Bright And Spacious corner Unit with A Great Open Concept Layout, Den Can Be Used as A 3rd Bedroom/office. Beautiful Park views and abundant natural sunlight throughout the day. Modern Kitchen with S/S Appliances, Walking Distance to TTC Scarborough Town Centre, Close to U of T Scarborough Campus, Centennial College, YMCA, Hwy 401. Dog Parks, Kids Zone Great Amenities: 24 Hr Security, Gym, Pool, Sauna, Bbq Area & Party Rm, Visitor's Parking. A Must See. (id:60365)

