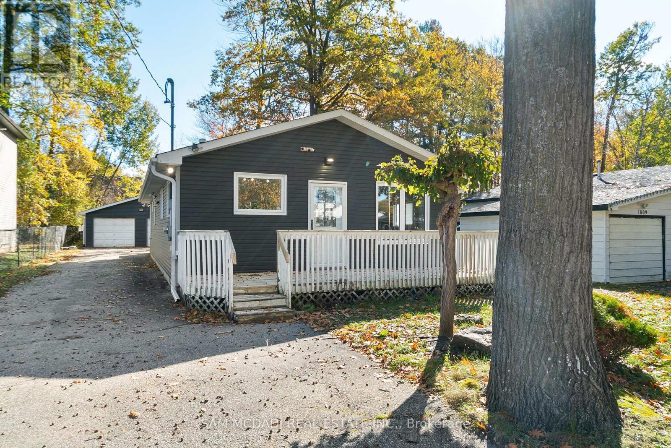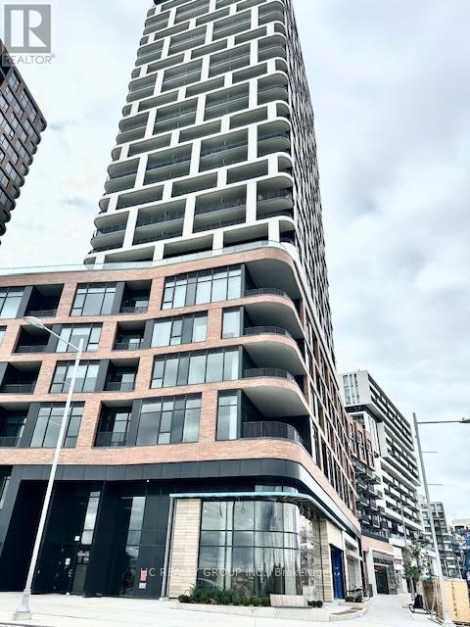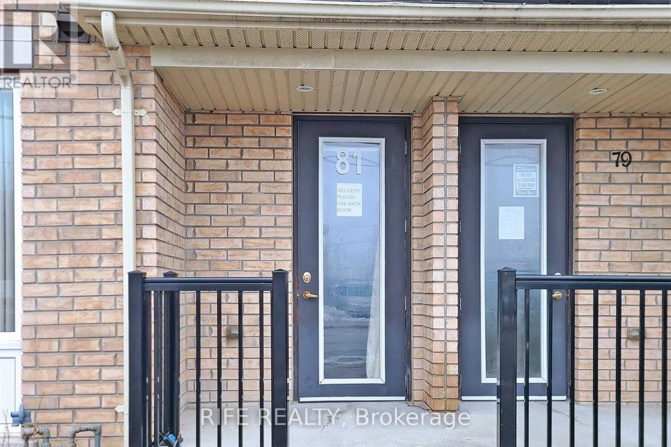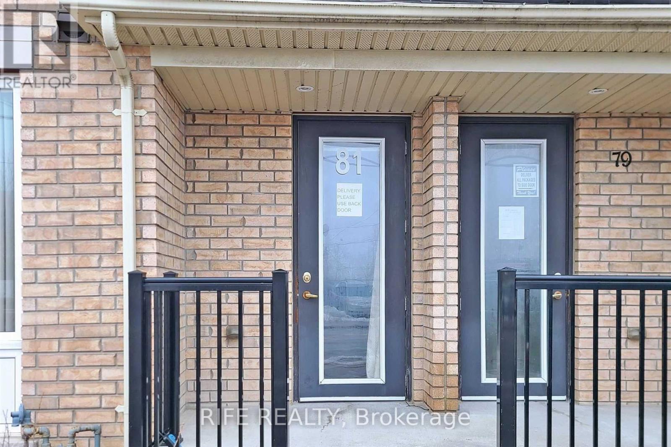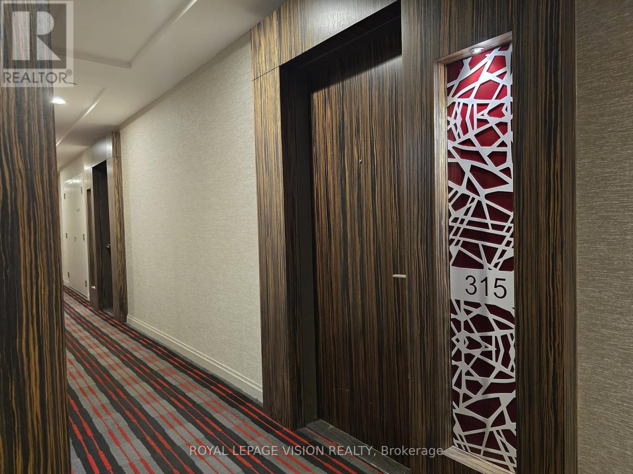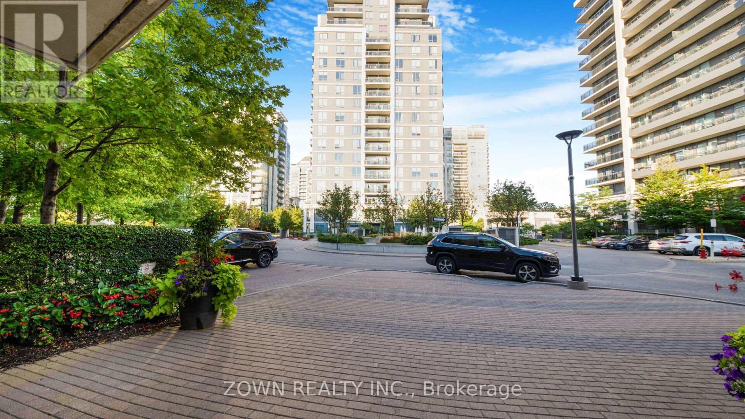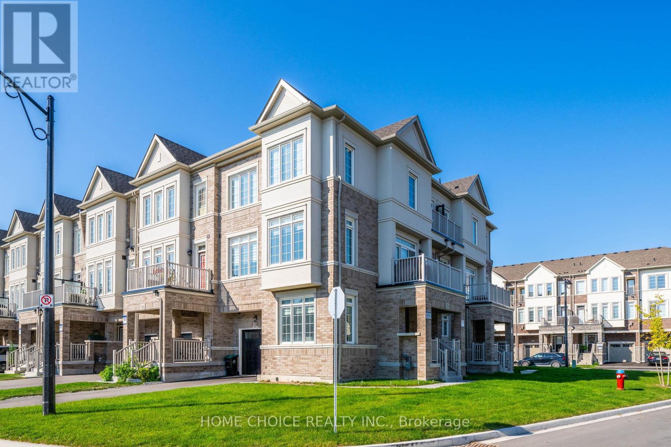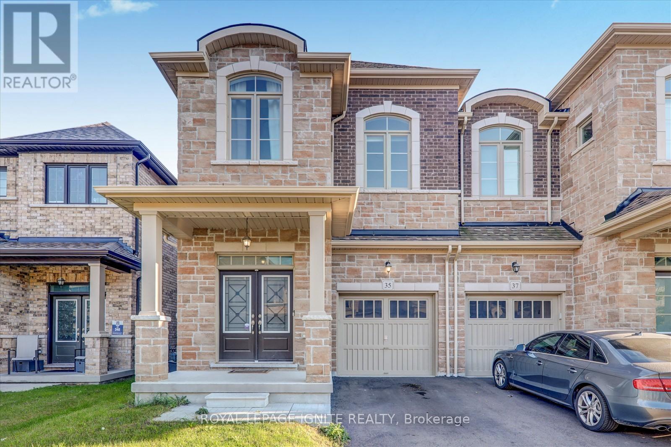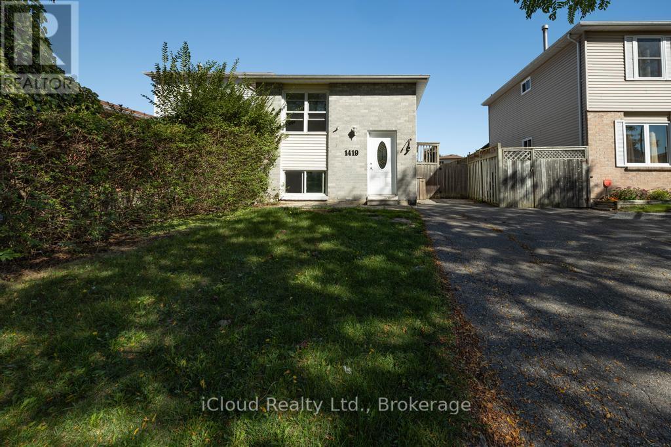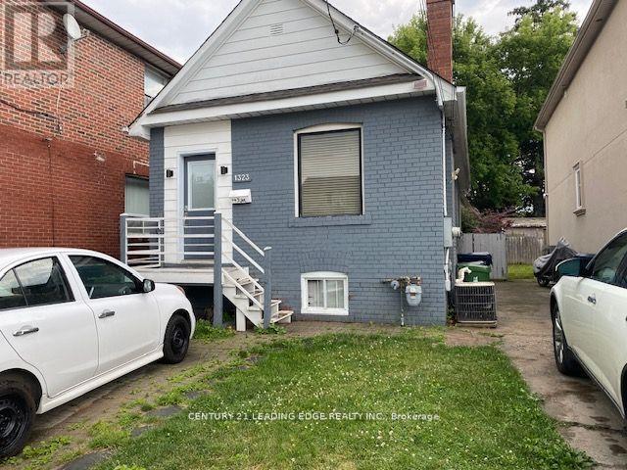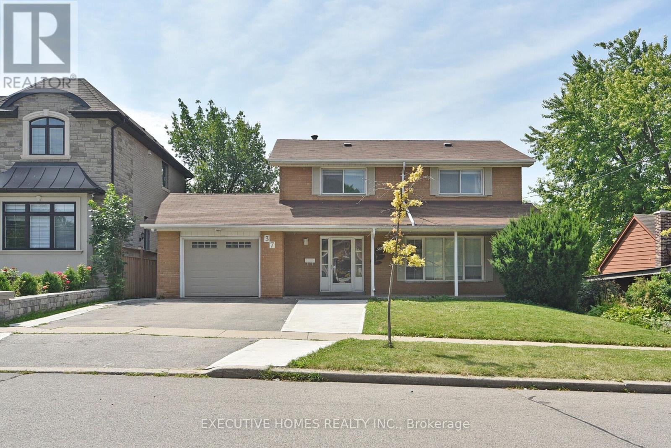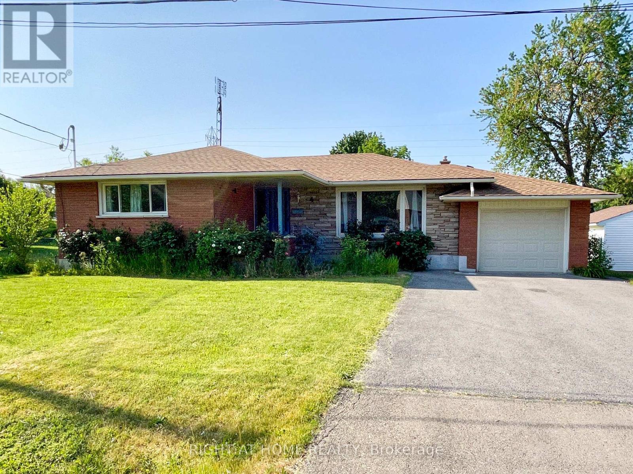1805 River Road W
Wasaga Beach, Ontario
A bright and spacious 2-bedroom, 2-bath bungalow offering comfort and convenience. The home features an open-concept layout with a cozy living area, gas fireplace, and walkout to a large private deck. The kitchen provides plenty of storage and natural light, perfect for everyday living. Situated just minutes from Beach Area 1, the river, Stonebridge Town Centre, schools, restaurants, and scenic walking trails. Enjoy a relaxed lifestyle close to all Wasaga Beach amenities while being surrounded by nature and recreation. (id:60365)
1017 - 56 Andre De Grasse Street
Markham, Ontario
Welcome to 1+1 Unit (518 Sq Ft) in the prestigious Gallery Tower. Nestled in the heart of Downtown Markham. 9 Ft Ceilings, Den can be used as second bedroom or office. This stunning North facing unit features expansive floor to ceiling windows, creating a bright and airy ambiance. Modern kitchen with B/I appliances, quartz countertop, Laminate floor throughout. Mins access to Hwy 7 & 407. Close to restaurants, LCBO, York University and Many retails options in the area. (id:60365)
81 Old Kennedy Road
Markham, Ontario
Great Location, Steps To Pacific Mall And Ttc. Sep Entrance Ground Fl W/ Bsmt Fully Built W/ Commercial Standard Of Fire Dr, Ground Floor Office/Retail Store With Two Washrooms. Separate Furnace/Ac For Multi Purpose Usage, High Ceiling 10' On Ground. Gross Rent. (id:60365)
81 Old Kennedy Road
Markham, Ontario
Rear Opportunity For Sep Entrance Ground Fl W/ Bsmt Fully Built. 1 Bedroom With 2 Washrooms For Rent! Ground Fl Can Be An Office Or Retail. Over 1000 Sq.Ft Living Space, Bright Living Room With High 10' Ceiling. Separate Furnace/Ac. Great Location! Steps To Pacific Mall And Ttc. (id:60365)
315 - 8763 Bayview Avenue
Richmond Hill, Ontario
Discover this recently renovated and spacious 1+1 west-facing unit with stunning sunset views, featuring two washrooms, stylish vinyl flooring, and a versatile den that can be used as a home office or second bedroom. Flooded with natural light, this bright unit offers unmatched convenience with a bus stop right at your doorstep, easy access to Highways 407 and 404, and walking distance to grocery stores, restaurants, schools, and scenic greenbelt trails. Dont miss this fantastic opportunity Book your private viewing today! (id:60365)
201 - 85 North Park Road
Vaughan, Ontario
Spacious one-bedroom, one-bathroom condo with 1 parking spot and a locker, ideally situated in the heart of Thornhill. Excellent access to Promenade Bus Terminal, Highway 7, Highway 407, and major streets. Bright unit featuring 9-foot ceilings, an open-concept dining and living area, and a walk-out to a spacious balcony. Kitchen highlights include stainless steel appliances, granite countertops, a stylish backsplash, and abundant cabinet space. Primary bedroom offers a walk-in closet and a 4-piece main bathroom. Enjoy resort-style amenities such as an indoor pool, party room, gym, media room, billiards, sauna, and more. Proximity to parks, schools, Promenade Mall, and the community center. Dont miss this exceptional opportunity! (id:60365)
35 Rotary Way
Bradford West Gwillimbury, Ontario
LUXURIOUS 4 (3+1)Br 3 Wr End unit Freehold Townhouse feels like Semi-Detached Home On A PREMIUM * 29 Ft Wide Front Lot 3 Car Parking Built by Great Gulf (One of the biggest model) in the Heart of Bradford** Great curb appeal with architecturally inspired layout, *R.A.R.E.* 9 " Feet Ceiling on Main floor, 2nd floor ad 3rd floor, Large porch & Foyer, Convenient main floor Den which can be used as Bedroom or Office, Spacious Great Room Concept with HUGE Balcony to entertain yourself or guests, Designer's kitchen with quartz countertops , High end Stainless Steel Appliances. Breakfast & Dining area with Extra large windows plenty of sunlight, Pot lights on second floor, Upper floor has 3 spacious size Bedrooms and two full washrooms , The oversize Master Bedroom offers spacious walk in closet with ensuite has standing glass shower, Enjoy Living In CARPET-FREE Home, Easy access to Public Transit, Hwy 400, Go Train, Schools, Parks, Shops, Restaurants & So Much More! (id:60365)
35 Peter Hogg Court
Whitby, Ontario
Spacious New 4 Bed Home W/Large Backyard On A Quiet Court In Sought-After Whitby Neighbourhood! Formal Living & Dining Rms, Family Rm, Modern Kitchen W/Centre Island, Steel Appliances, & Breakfast Area. Spacious Master W/ Fabulous Ensuite Bath! High-end Finishes Throughout. Friendly & Safe Neighbourhood. Convenient Location For Shopping & Dining, Short Distance To Public Transit, Minutes To Schools & Parks. Central To All Amenities, This Beautiful Home Is Move-In Ready For You To Enjoy...Don't Miss Out! (id:60365)
1419 Outlet Drive
Oshawa, Ontario
Welcome to this beautiful and well maintained detached Raised bungalow, located on the highly sought after Lakeview Community, This home features 2+2 bedroom, 2 bathroom with open concept living and dining with a beautiful kitchen that walks out to the deck. It has a large backyard perfect for entertaining family and friends with options for a hot tub Installation! All renovations include flooring and kitchen was done in 2023. The painting was recently done. This home is perfect for your young professionals, family or an Investor! (id:60365)
Main - 1323 Woodbine Avenue
Toronto, Ontario
Renovated Detached 2 Bedroom Main Floor With Front Pad Parking. Open Concept Layout. Island and granite Counter Tops. Pot Lights. Custom Cabinets. In Suite Laundry. A spacious Garden Shed as Storage. Walking Distance To Parks , Schools, Shopping & Subway. Second Bedroom is small and good for baby room or home office. (id:60365)
37 Marcella Street
Toronto, Ontario
Welcome to this spacious 4-bedroom, 5-washroom family home! Conveniently located close to shopping, schools, and public transit. The south-facing dining and kitchen areas provide bright, sunny rooms. This property offers an excellent opportunity for rental income with multiple units. Many upgrades throughout, including new flooring on the main level, a renovated upstairs washroom, pot lights, and a 200 AMP electrical upgrade. Enjoy an open concept living and dining area, plus a walkout finished legal basement with easement. (id:60365)
4 Valley Road
St. Catharines, Ontario
Available for Immediate Occupancy. Excellent opportunity to lease the MAIN FLOOR of this beautiful detached property in St. Catharines. Featuring 3 bedrooms, updated 4pc bath, an oversized living room, and a dining room overlooking the gorgeous, lush backyard, this is the perfect place to call home. Close to all amenities including Niagara Health Hospital, 4th Avenue, Groceries, Shopping, and QEW access. Separate Hydro Meters. Tenant pays 100% Hydro Utility, 60% Gas Utility, 60% Water Utility. In-suite laundry included! Requirements: Lease Application, Employment Letter, Full Credit Report, 2 Pay Stubs, Photo Identification, Personal References. (id:60365)

