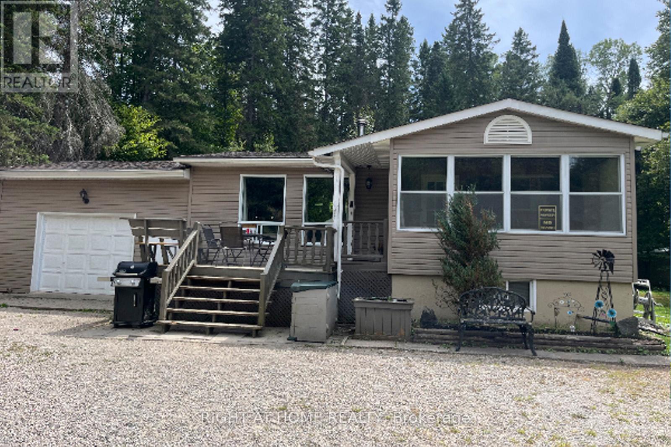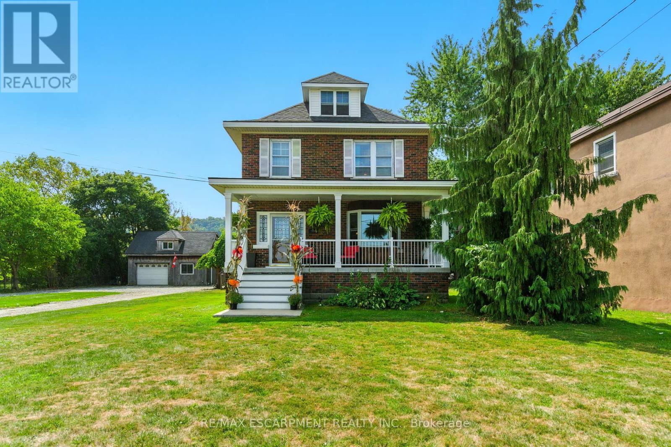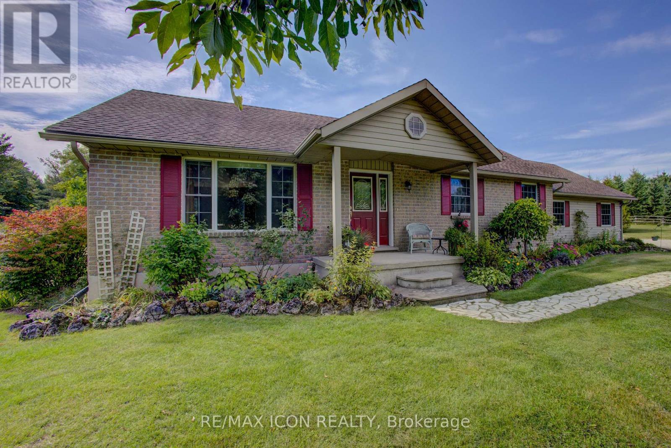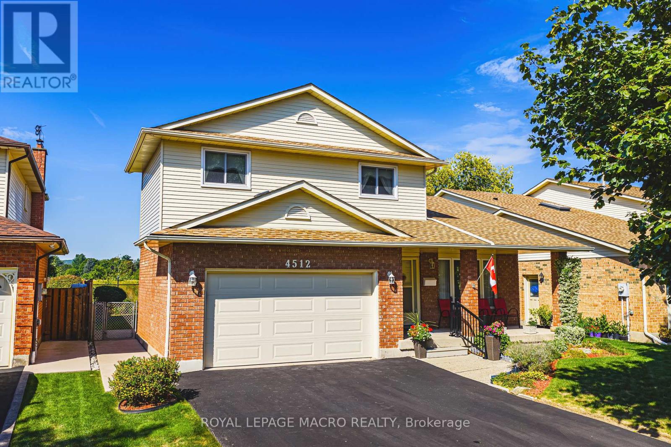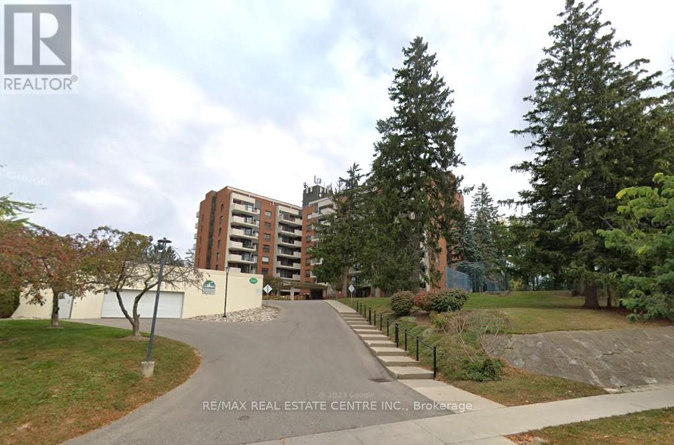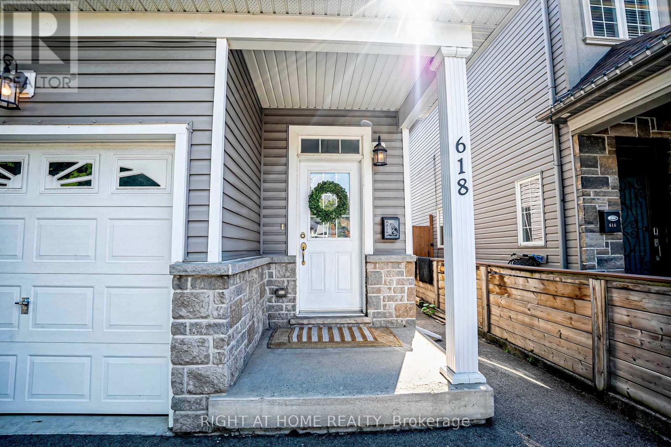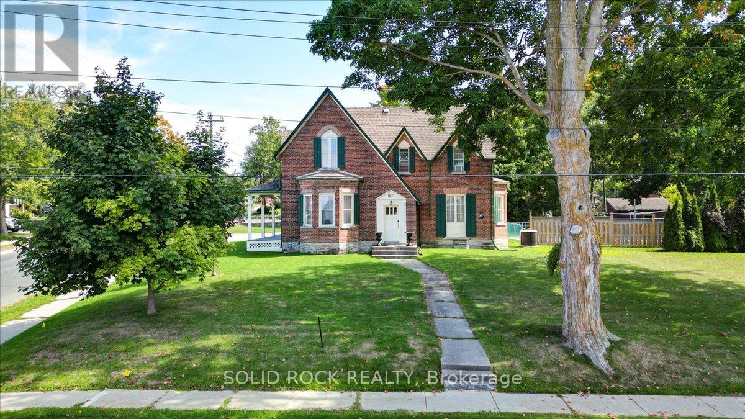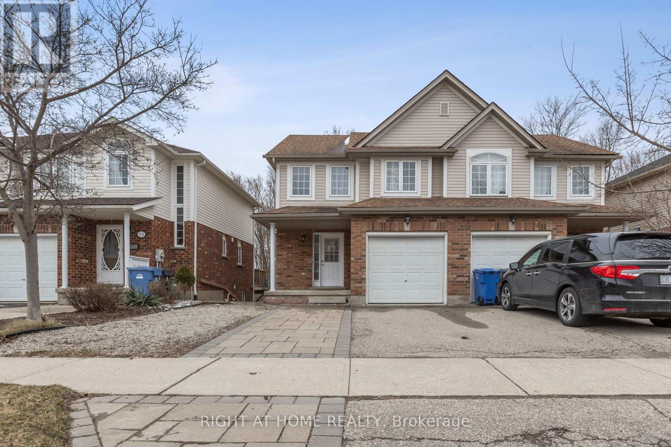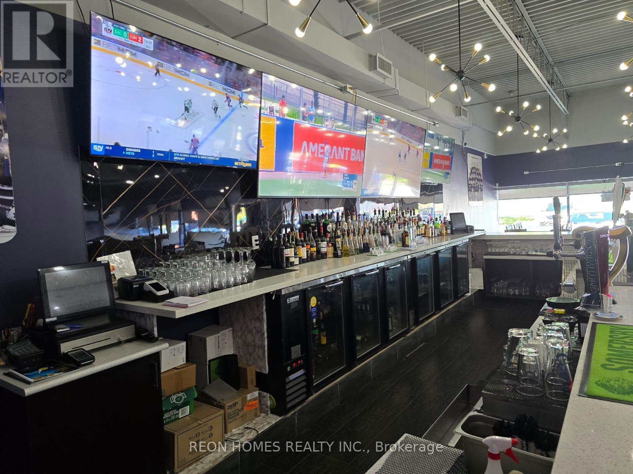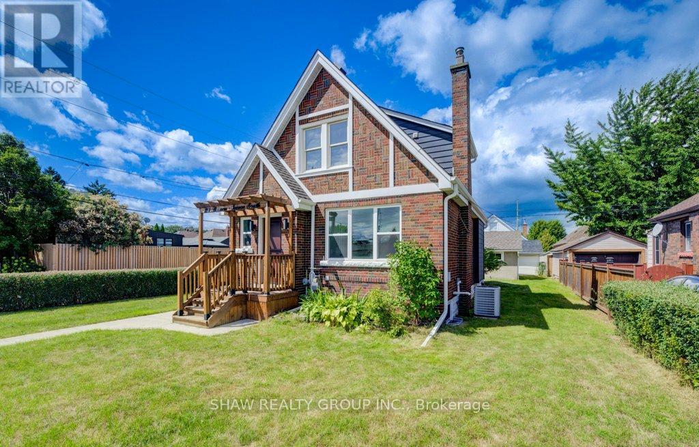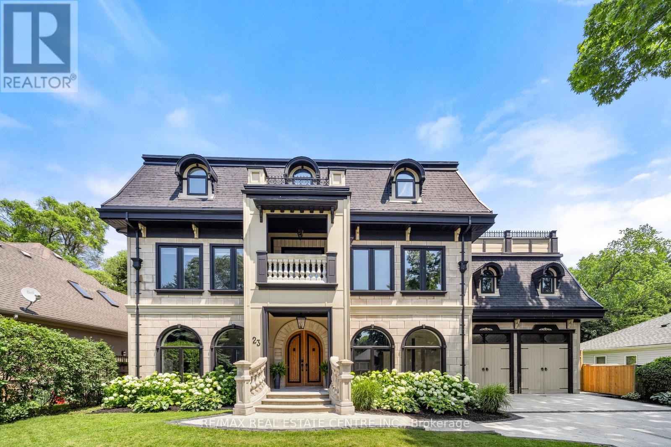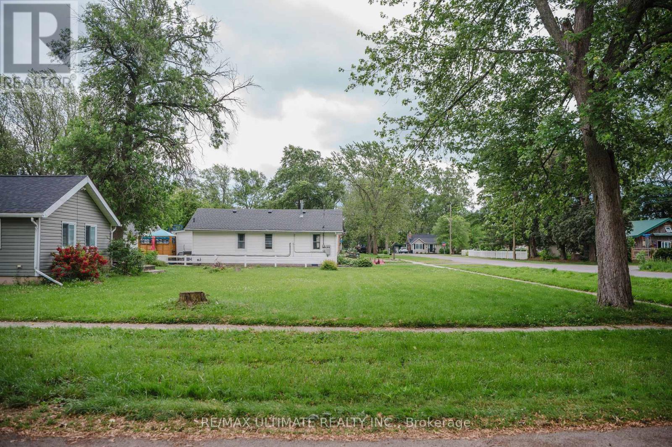524 Balsam Chutes Road
Huntsville, Ontario
Welcome to Balsam Chutes! Just a short walk to the Chutes and the Muskoka River for swimming, fishing, and peaceful escapes, this 3-bedroom, 2-bath detached home sits on a large, level lot in one of Muskoka's most desirable communities. Ready to move in or customize with your own renovations, this property offers comfort, character, and year-round enjoyment. The main floor features a warm real wood-burning stove and an open-concept living and dining area, perfect for family gatherings or entertaining guests. The lower level includes a propane fireplace and versatile space for a recreation room, home office, or both. An iron spiral staircase connects the two levels seamlessly. The oversized attached garage and two additional outbuildings provide ample storage and workspace for hobbyists. Outdoors, the 100-ft-wide by 289-ft-deep lot offers a park-like backyard perfect for BBQs and relaxation. Nearby trails, while privately owned, are open for resident use (see photos of signage) and are ideal for hiking, snowmobiling, or ATV adventures. Stroll to the river or the Chutes for a refreshing swim or simply enjoy the natural beauty of rushing water. This is a rare opportunity to create your Muskoka retreat in a tranquil, sought-after location. Don't miss your chance to own a piece of paradise! (id:60365)
908 Highway 8
Hamilton, Ontario
Welcome to this charming 2.5-storey brick home in the heart of Winona! Set on a beautifully landscaped 0.36-acre lot this property offers a peaceful country vibe with all the conveniences of being close to major amenities. Enjoy summers in your private backyard oasis complete with an above-ground pool, lounge area, and outdoor entertainment zone perfect for watching the game or a movie under the stars. The detached double garage/workshop is ideal for hobbyists or extra storage, fully equipped with propane heat, hydro, and a loft. Inside, vintage character meets modern comfort with rich wood trim, stained glass accents, vintage doorknobs and a stately staircase. The cozy living room features an electric fireplace, and the recently finished lower level includes a stylish 3-piece bath great for guests or extra living space. The partially finished attic offers endless possibilities as a bright home office or fun kids playroom. Steps to an elementary school and minutes to the highway, this location will make everyone's daily commute hassle free! Stroll next door for farm-fresh produce each day and soak in the relaxed charm of country living where a simpler way of life meets everyday comfort. (id:60365)
394358 Concession 2 Road
West Grey, Ontario
Welcome to this beautifully landscaped 3-bedroom, 2-bath country bungalow on over 2 acres with sweeping country views. The comfortable main floor layout features generous-sized bedrooms and a spacious bathroom, a bright kitchen overlooking the backyard, and a dining room with a walk-out to the back deck perfect for indoor-outdoor living. A large mudroom and laundry room add everyday convenience, while the oversized attached garage provides easy access to the fully finished basement with a great rec room, 3rd bedroom, large office/hobby room and loads of storage. Outside, enjoy perennial gardens, productive vegetable beds, lush lawns, and plenty of room for a pool. Completing the property is a detached garage/Shop insulated and heated with a walk-up storage loft and behind you even get a coverall shed for more storage. This Property really is the ideal mix of comfort, space, and peaceful country living! Just 10 mins to the town of Durham with excellent amenities including elementary schools, several churches, hospital and medical services, and plenty of local shops. Enjoy unique boutiques, and favourite dining spots like The Foundry and Pebbles Family Buffet. A perfect blend of country living with the convenience of town just minutes away! (id:60365)
4512 Green Meadow Boulevard
Lincoln, Ontario
Discover the charm of 4512 Green Meadow Blvd, a home that has been lovingly cared for by its original owner since day one. This 3-bedroom, 2.5-bath property offers over 1,900 sq ft of comfortable living space designed for family life and entertaining. From the moment you arrive, you'll notice the pride of ownership, every detail has been thoughtfully maintained, creating a home that feels solid, welcoming, and ready for its next chapter. The main floor features spacious principal rooms filled with natural light, while the heart of the home is the kitchen with direct access to a 3-season sunroom. Perfect as a versatile retreat, this space seamlessly blends indoor comfort with outdoor charm that's ideal for summer dinners, fall evenings with the windows open, or simply enjoying your morning coffee with the garden views without stepping outside. Upstairs, three generous bedrooms, including a primary suite with ensuite bath, provide privacy and comfort for the whole family. The backyard is another highlight, backing onto a walking trail that offers both peace and convenience, perfect for morning walks, evening runs, or simply enjoying the outdoors. Set in a quiet, established Beamsville neighbourhood, you'll enjoy easy access to local parks, excellent schools, restaurants, and Niagara's renowned wineries. Commuters will appreciate quick connections to the QEW, making travel to Hamilton, Burlington, or Niagara effortless. This is more than just a house-its a home that has been cared for with love and is ready for you to make it your own. (id:60365)
508 - 260 Sheldon Avenue N
Kitchener, Ontario
Move-In Ready! Renovated 2-Bed, 1.5-Bath Condo, freshly updated with a new kitchen, renovated bathrooms, modern flooring & paint throughout. Features a private balcony, underground parking & access to great amenities, indoor pool & fitness center. Conveniently located near shopping, transit & major routes. Perfect for first-time buyers, downsizers, or investors! (id:60365)
618 Knox Avenue
Hamilton, Ontario
3 Bedroom | 4 Bathroom Home on Hamilton-Burlington Border. Conveniently located just minutes from Confederation Beach Park, Burlington Beach, Mapleview Centre, CF Lime Ridge Mall, Joseph Brant Hospital, and major grocery and hardware stores. This spacious home features an open-concept main floor perfect for entertaining, second-floor laundry, walk-in closets in all bedrooms, indoor access to the garage, and a separate side entrance leading to a fully finished basement - great for guests, in-laws, or rental potential. Enjoy the perfect blend of style, space, and prime location. Don't miss the virtual tour! (id:60365)
87 Booth Street N
Trent Hills, Ontario
Splendid Century Home Located in a Central and Sought After Neighbourhood in Campbellford! This 1879 stunning home beautifully blends historic charm, timeless character, and modern conveniences. Updated Eat-In Kitchen: Granite countertops & backsplash, b/in wine fridge, Bosch dishwasher, commercial-grade 6-burner stove with BBQ + 2 ovens & industrial hood, secondary prep sink/wet bar, pantry with pull-out shelves, butcher block island, glass-front cupboards, hdwd floors, and a pass-thru to the sunroom with views of the backyard and pool. 4-Season Sunroom: Overlooks the pool, complete with built-in shelving. Main Floor Flex Room: Currently used as an office, easily doubles as a bedroom with closets and storage. The formal Dining Room is so Elegant with a Bay Window and Waterford Crystal Chandelier. The Living/Family Room is spacious enough for a grand piano, featuring a gas fireplace, built-in bookshelves, and bay window. It's an inviting room that whether you are relaxing or entertaining, it offers a sense of being home. There are 4 bdrms on the 2nd level. The unique design on the 2nd floor offers endless possibilities. The Primary Bedroom has an updated 4 Pce Ensuite, and a Jet Soaker Tub. This can also be used as a separate suite. The house can make a very desirable Bed & Breakfast or Air BnB or can be enjoyed as a single family home or multi-generational living. Outdoor Features: Double Lot with Heated Pool: Fenced for safety, with pergola and concrete patio. Poolside Convenience: Outdoor change room with 2-piece bathroom and kitchenette. Entertainers Dream: Gas hookup for BBQ, privacy from the roadside, and plenty of space to gather. Also, a covered porch from Sunroom. Check Attached Feature Sheet for more info. Located within walking distance to restaurants, shops, and local amenities, this is truly a lovely and elegant home ready for its next chapter. A Must-See Century Gem! (id:60365)
40 Chillico Drive
Guelph, Ontario
Welcome to 40 Chillico Drive A Charming Semi-Detached Home Backing Onto a Ravine! Discover this beautifully maintained 1,294 sq. ft. semi-detached home with a fully finished walk-out basement, ideally located in a quiet, family-friendly neighborhood. Designed with comfort and functionality in mind, this home makes the most of every square foot. Step into a bright, open layout filled with natural light from large windows. The breakfast area walks out to a deck, where you can sip your morning coffee while overlooking a tranquil ravine with mature trees and bird song a peaceful retreat right at home. Upstairs, the primary bedroom offers double doors, a walk-in closet, and semi-ensuite access. Two additional bedrooms one spacious with a double closet, the other cozy and versatile make this home perfect for families of all sizes. The walk-out basement is a true highlight, featuring oversized windows, a spacious 3-piece bathroom, a kitchenette, and direct access to the backyard. Whether you need an in-law suite, private guest space, or a teen retreat, this flexible area has you covered. Additional features include:1 car garage plus parking for 3 more vehicles on the driveway. Family-friendly location near parks, schools, and trails. Walking distance to Conestoga College, steps to bus stops. Just minutes to Costco, shopping centers, and only 15 minutes to the University of Guelph This home combines comfort, convenience, and natural beauty in one rare find. Don't miss your chance to make it yours! (id:60365)
125 Peter Street
Port Hope, Ontario
Exceptional opportunity to own a beautifully designed, fully operational bar and restaurant in the heart of Port Hope. Perfectly located in a busy, high-traffic area, this well-loved spot draws both locals and visitors. Inside, you'll find a lively bar, an inviting dining area, a warm atmosphere, and a modern, fully equipped kitchen with an established customer base. The flexible layout makes it easy to transform into a nightclub, bar & grill, breakfast spot, or dinner venue. With only minimal investment, the space can seamlessly adapt to almost any concept or even a combination of concepts. Rent: $8,900/month (includes TMI, HST& WATER). Lease term: 4 years remaining + two 5 Year renewal options. (id:60365)
28 Barons Avenue S
Hamilton, Ontario
Welcome to this beautifully maintained corner-lot home that truly breathes pride of ownership. From the carefully manicured hedges that frame the property to the thoughtful updates throughout, every detail has been designed with care and attention. This fully brick 5-bedroom, 3-bath home offers the perfect blend of character, functionality, and modern upgrades. The Top 5 Reasons to Love this Home Include: 1. IN LAW SUITE: in-law suite featuring 2 bedrooms, a private side entrance, and its own washer and dryerperfect for independent living. In addition, theres a washer and dryer rough-in conveniently located on the main floor near the front entrance, making it simple to set up a second laundry space. 2. FUNCTIONAL AND UNIQUE LAYOUT: With 5 bedrooms and 3 full bathrooms (one on each level), including a main floor bedroom and bath, this home offers unmatched flexibility. The apartment-style basement with separate entrance creates in-law suite potential. 3. MOVE IN READY: From the updated floors, trim, and baseboards to updated bathrooms, quartz counters, porches, every detail has been refreshed. 4. DETACHED GARAGE AND AMPLE PARKING: Enjoy the convenience of a separate garage, plus 2 private parking spots. A standout feature and rare find for the area is the abundance of street parking off the side to make sure your guests are never struggling to find a spot when visiting. 5. IDEAL MULTIGENERATIONAL HOME IN A PRIME LOCATION: Whether for extended family or those who want private living spaces under one roof, the setup is perfect for multigenerational living. Plus, youre a quick drive to the Red Hill access, Eastgate Mall, and major highways (QEW, 403, 407), with trails, Confederation Park, and the waterfront nearby. Were excited to share this incredible home with you and cant wait for you to see it in person! (id:60365)
23 Cameron Drive
Hamilton, Ontario
Nestled in scenic Ancaster Village, this French Chateau-inspired residence offers over 7,000 sqft of luxury backing onto the iconic Hamilton Golf Club, with sweeping views of one of Canada's premier courses. This 3-storey masterpiece features 4 beds, 7 baths, 10.5 soaring ceilings, custom millwork, and refined European design. The main floor is designed for entertaining, showcasing a gourmet kitchen with high-end appliances, quartz counters, custom cabinetry and a large island. Three sets of double doors open to a covered outdoor dining area. A formal dining room with chandelier, fireplace and wet bar adds elegance, while the family room with built-ins and fireplace connects seamlessly to the landscaped yard. Second level is dedicated to ultimate comfort, 3 spacious bedrooms each with private baths & walk-in closets. Primary suite boasts gorgeous stone fireplace, custom walk-in closet & spa-like ensuite with freestanding tub, rainfall shower, glass shower, and private terrace overlooking the golf course. Third level serves as a secluded refuge with spacious living room, large bedroom, full bath & kitchenette. A walk-out portico terrace offers panoramic views of the golf course. Lower level features 9' ceilings, a recroom, fitness room, family room with another fireplace, full bathroom, heated floors & a kitchenette. A wine cellar completes your chateau experience. The property boasts a cedar-ceiling covered deck, outdoor gas fireplace, mature trees for privacy, 5 fireplaces, 3 dishwashers, Terrazzo concrete driveway & large tandem garage with 4-post car lift for the car enthusiast. Crafted with an ICF foundation and whole-home hydronic in-floor heating across all four levels, the residence delivers year-round comfort, remarkably low operating costs, and a reduced carbon footprint--luxury that's as smart as it is beautiful! Close to fine dining, shopping, trails, and conservation areas, this property is a rare haven of sophistication, luxury, and timeless elegance. (id:60365)
000 Helen Street
Fort Erie, Ontario
Rare opportunity in the heart of Crystal Beach! This newly severed CORNER LOT, abutting 372 Helen St to the west at the intersection of Griffin Ave and Helen St, is clean, level, and ready for you to build your dream home. Only a 10-minute walk to Crystal Beach Waterfront Park, offering a relaxed beachside lifestyle in a prime location. Zoned R2B, with municipal water and sewer services available at the frontage. Survey report, Final Consent Letter, Certificate of Official, and other supporting documents available upon request. ***Vendor Take-Back financing available for qualified buyers and interest rate are negotiable. (id:60365)

