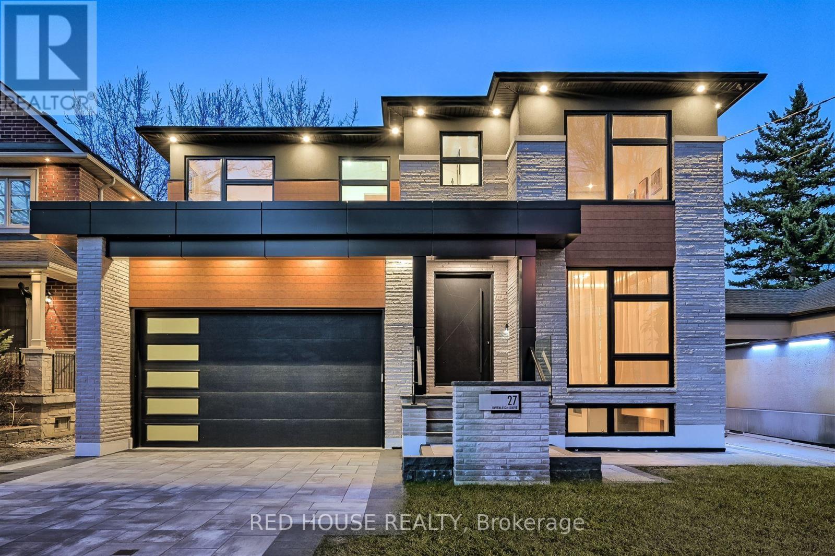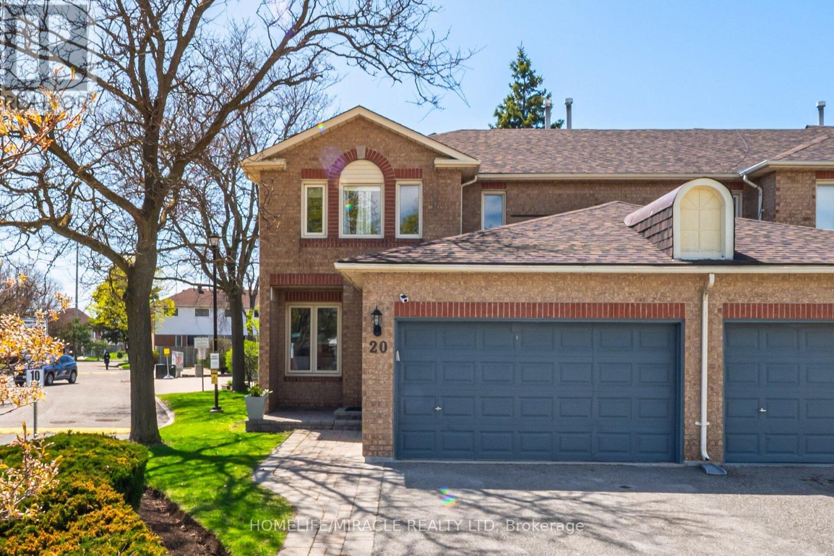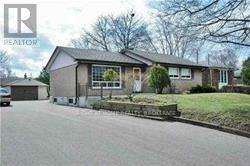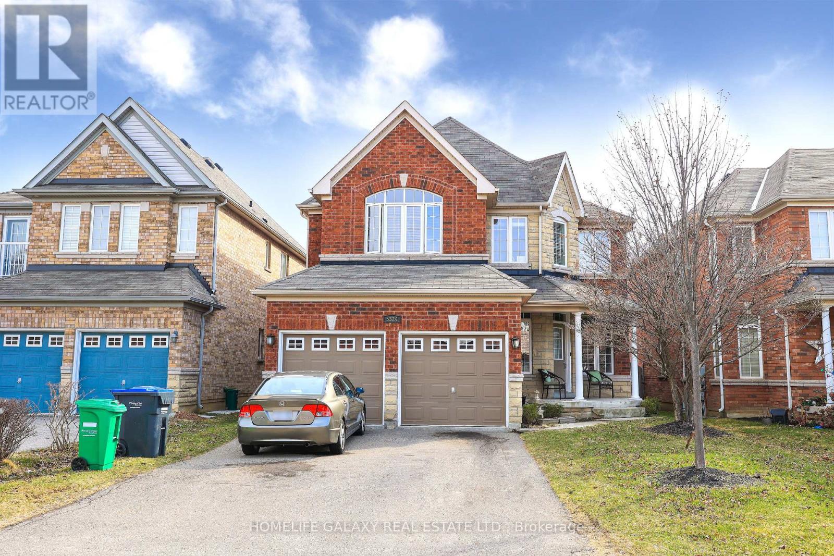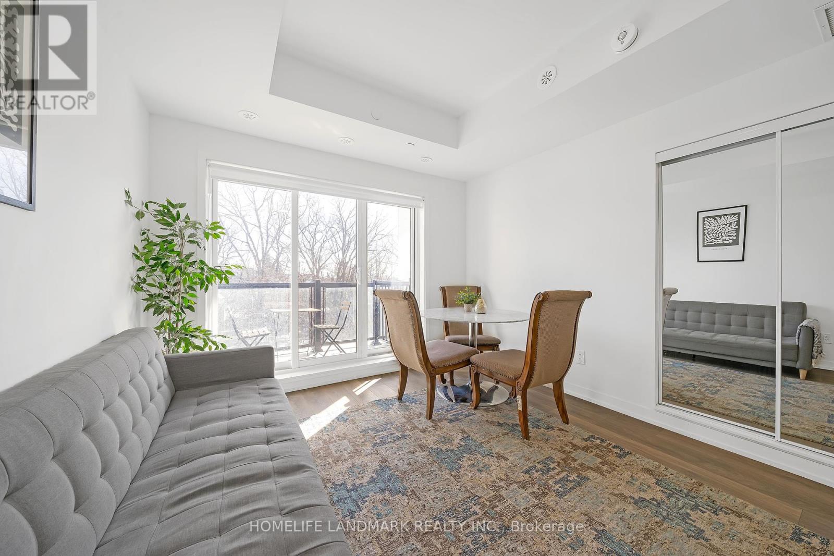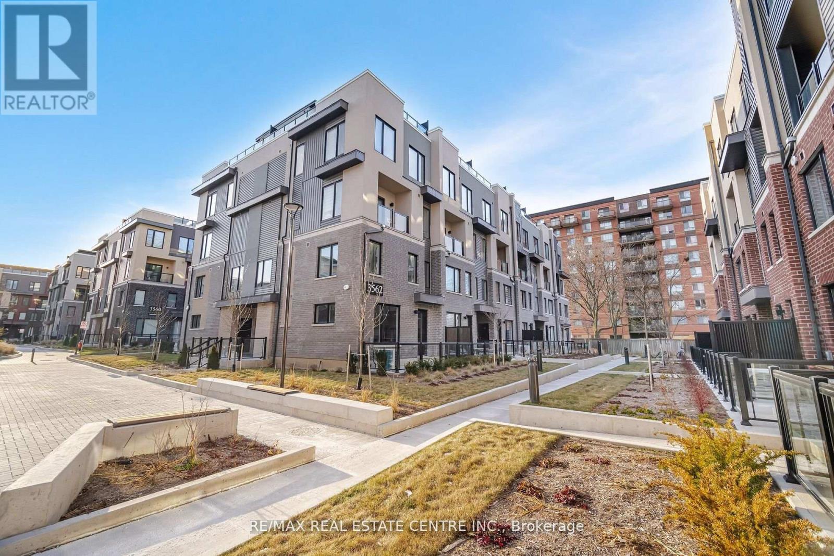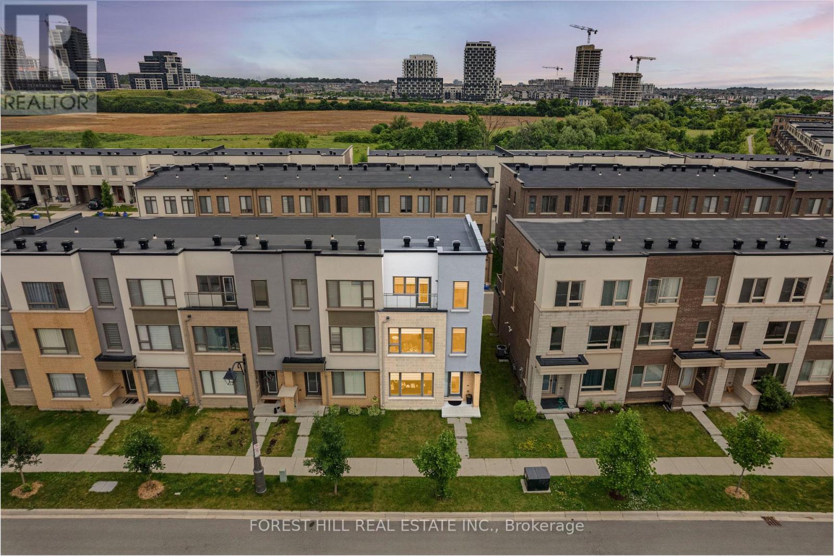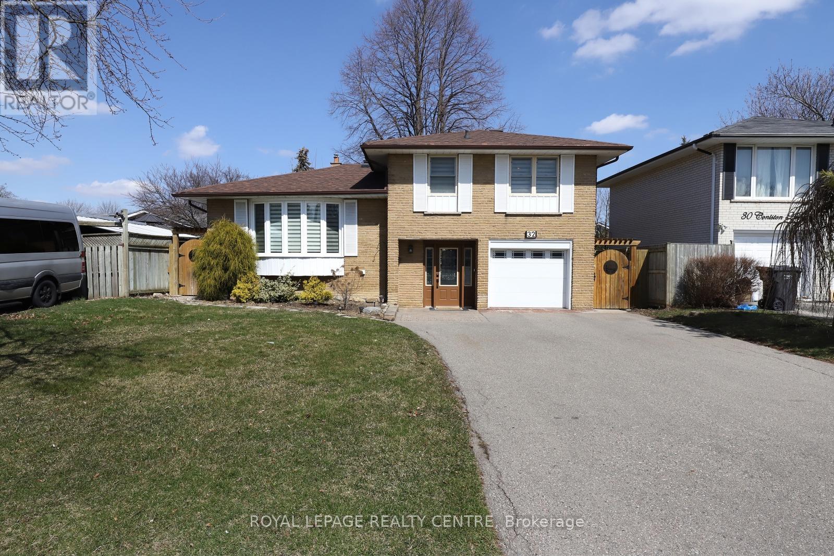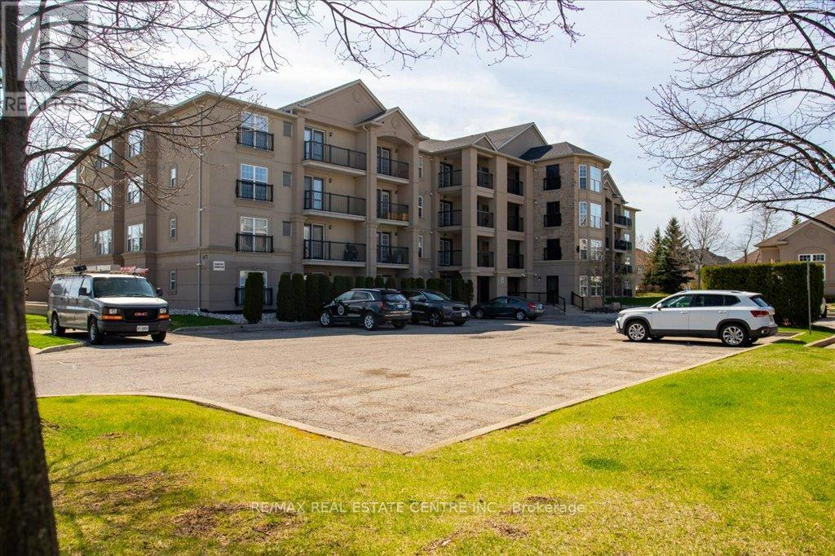27 Inverleigh Drive
Toronto, Ontario
Welcome to this show-stopping custom-built home in one of Toronto's most desired communities steps to top-rated schools, scenic parks, skating rinks, tennis courts, fine dining and more! Designed for the modern family and elevated entertainer, this nearly 5,000 sq.ft. masterpiece blends timeless architecture with future-proof smart home technology. Step inside to discover rich Canadian white oak flooring, soaring ceilings, and a striking façade wrapped in natural indiana limestone and premium Canadian aluminum panels. The heart of the home is a chefs dream: a designer kitchen with built-in Jenn Air appliances and sleek cabinetry, overlooking a spectacular open-concept living space; excellent for both relaxation and entertainment! With 5 expansive bedrooms, 5.5 luxury bathrooms, every detail is intentional and inspiring including the jaw-dropping primary suite with a stunning closet and spa-like ensuite. Step outside to a serene entertainers oasis on a 45 x 137 lot featuring a custom patio, covered dining area, built-in Napoleon BBQ, and professionally landscaped grounds. Bonus: 7 separate speaker zones, modern & timeless wine cellar, a double garage with 14-ft ceiling with hoist potential, 3 fireplaces, voice-activated automated curtains throughout and all the space you need to live exquisitely. (id:60365)
20 Wayne Nicol Dr Drive
Brampton, Ontario
Rare To Find This Bright And Spacious 1600 Sq. Ft. End Unit Townhouse(Feels Like Semi Detached) Offers The Perfect Blend Of Comfort, Space, And Location In One Of Brampton's Most Established And Peaceful Communities. With 3 Large Bedrooms, A Finished Basement, And An Extra-Wide Garage, This Home Checks All The Boxes For Families Looking To Grow Or Settle Into A Welcoming Neighborhood. The Main Floor Offers A Functional, Open Layout With A Generous Eat-In Kitchen That Walks Out To A Private, Fully Enclosed Backyard Perfect For Young Children, Quiet Mornings, Or Simply Enjoying The Outdoors With Added Privacy Thanks To No Rear Neighbors. Freshly Painted In Neutral Tones, The Home Feels Clean, Updated, And Ready To Move In. Upstairs, You'll Find Three Well-Sized Bedrooms, Including A Primary Suite With A Walk-In Closet And Full Ensuite Bathroom. The Finished Basement Expands Your Living Space With A Flexible Layout, Ample Storage, And A Rough-In For A Future Bathroom Ideal For A Rec Room, Home Office, Or Extended Family Setup. An Extra-Wide Garage Adds Convenience And Storage, While Visitor Parking Is Steps Away For Guests. Located Close To Grocery Stores, Public transit, Top-Rated Schools, Places Of Worship, And Major Banks, This Home Makes Daily Life Incredibly Convenient. Whether You're Upsizing Or Buying Your First Home, This Is A Rare Opportunity To Own A Well-Cared-For Home In A Quiet, Connected Neighborhood Where Everything You Need Is Just Minutes Away. Ready To Move In. (id:60365)
1348 Waverly Avenue
Oakville, Ontario
Renovated 3 bed Main Floor Bungalow with (Separate Laundry) In Great South Central Location. Close To Schools (Appleby College, T.A. Blakelock High SchooL), Parks, Shopping And Easy Access To Qew & New Hospital. (id:60365)
181 Kane Avenue
Toronto, Ontario
Great opportunity awaits to acquire a beautiful family home, full of character, with income-producing potential, makes a perfect Investor or family's dream home! Unique property offering potential lane way house and 2 fully additional contained income units. Separate entrance leading to the finished basement, 3 bedrooms, 2 baths, hardwood and ceramic tile throughout, fenced-in back yard, garage, parking in rear. Convenient Location with Ample Options to Update & Reconfigure as You Please! With TTC, the new LRT is located close to your doorstep, as are shops, parks and schools all within walking distance. (id:60365)
5324 Snowbird Court
Mississauga, Ontario
Georgeus Detached Home On Sought-After Snowbird Court In Heart Of Erin Mills. It has 4 bedrooms and a den on the 2nd Floor. Hardwood Floor In Main. Granite Countertop In Kitchen, 4 Washrooms Including 2 Ensuites. Separate Side Entrance To Basement With Large Windows. No Side Walk, 4 Car Driveway and can be extended more. A shed in the backyard to enjoy in summer and extra storage in the backyard. Walk To Top Ranked John Fraiser And St. Aloysius Gonzaga Schools. Close To Hwys, Shopping Centres. (id:60365)
303 - 135 Canon Jackson Drive E
Toronto, Ontario
Daniels Keelesdale Condo at Prime Location with Immaculate Condition. Perfect for families, professionals, downsizers, or investors. High-End Finishes Stainless steel appliances (fridge, stove, dishwasher) + stackable washer/dryer. Dedicated 2 Storey Amenity Bldg Floors for Party Room, Co-Working Space, BBQ Area, Pet Wash Station And Gardening. A state-of-the-art fitness centre and lush gardening plots, all designed for your comfort and lifestyle. Ultra-Convenient Location Steps from Keele & Eglinton, 6 mins to Eglinton LRT, mins to Hwy 40. Steps from Walking And Cycling Trails And New City Park. (id:60365)
13 - 3562 Colonial Drive
Mississauga, Ontario
This brand-new townhome in Mississauga's desirable Erin Mills offers over 1000 sq. ft. of modern living space. Featuring 2 bedrooms, 3 bathrooms, a stunning rooftop terrace with BBQ hookup, and an open-concept living/dining area filled with natural light. The kitchen includes quartz countertops, soft-close cabinetry, and stainless-steel appliances. The spacious primary bedroom boasts a spa-like ensuite, and a convenient second-floor laundry room adds ease. Includes TARION warranty and underground parking. Prime location near top schools, shopping dining, and transit. Perfect for those seeking more space and style than a typical condo. Corner unit with no house at the front, offering additional privacy and curb appeal. (id:60365)
143 Speyside Drive
Oakville, Ontario
This isn't just a home-its your launchpad into parenthood, plant parenthood, adulthood, or finally-getting-the-yard-for-your-dog-hood. Welcome to your next step. Lovingly renovated from top to bottom, this 3+1 bedroom, 3-bath cutie is move-in ready. You wont have to lift a finger-except to text your friends about how grown-up you suddenly feel. The stairs are new, the paint is fresh, and the lighting is chic. Every inch, inside and out, has been thoughtfully updated so you can simply unpack and start living. The layout flows effortlessly for real-life family chaos (the adorable kind), with a yard made for tiny feet, big imaginations, and wagging tails. Theres room for everyone-kids, pets, and the occasional blanket fort. Downstairs, the finished basement includes a private bedroom suite, ideal for in-laws, guests, or that one friend who always overstays (or stays over). The crisp, timeless white kitchen sets the stage for culinary showstoppers-or just your go-to takeout. Outside, a showstopper backyard invites everything from peaceful wine nights to full-throttle toddler energy. And it's all nestled in the heart of Bronte Village, where you'll find charming boutiques for you, parks for them, and lake views so pretty they'll make you fall in love all over again. This isn't just a home. It's a trophy cleverly disguised as a place to stash toys and reheat coffee (again). Claim it before someone else with equally great taste-but quicker reflexes-does. (id:60365)
3145 Ernest Applebe Boulevard
Oakville, Ontario
Rarely offered END Unit Townhome in prestigious community in Oakville. Walking distance to shops, school park and children playground. Functional floor plan featuring high ceiling, hardwood floor throughout, pot lights, large windows with lots of natural lights. Entertainer delight kitchen/dining with floor to ceiling custom cabinets provide ample storage, gas stove, built in microwave, 72" granite island/breakfast, central vacuum. Main floor den can be converted to 4th bedroom with 4 pcs ensuite. (id:60365)
32 Coniston Avenue
Brampton, Ontario
Nice And Clean 3 Bedroom + Den Home Located In Popular Northwood Park Community Of Brampton. Large Eat-In Custom Kitchen With Walk-Out To Deck. Good Size Living Room With Bay Window. Ground Floor Office/Den With Walk-Out To Backyard. Finished Basement With Recreation Room & 3pc Bathroom. Great Location; Close To Schools, Transit, Hwys And Shops. (id:60365)
5154 Ridgewell Road
Burlington, Ontario
Stylishly Renovated Home on a Quiet, Family-Friendly Street! Welcome to this beautifully 3 Bedroom, 4 Washroom updated home nestled on a peaceful, sought-after street perfect for families and nature lovers. Step into a sun-filled, open-concept main floor featuring a professionally designed kitchen with a breakfast bar and built-in hutch, ideal for both everyday living and entertaining. The fully renovated upstairs floor includes a stunning new in-suite master bathroom and an upgraded common washroom, combining functionality with contemporary elegance. The freshly painted interiors, updated powder room, and new washer (April 2025) add a fresh, move-in-ready appeal. offers about 1800 finished square feet of total elegant living space features the professionally finished basement offers a versatile space for a rec room, office, or gym, complete with a modern 3-piece bathroom. Enjoy outdoor living in the beautifully landscaped, fenced backyard with a large deck and convenient access via glass door. (id:60365)
406 - 1471 Maple Avenue
Milton, Ontario
Very charming, upper level 1 + 1 Bedrm/1 Washrm very bright, open concept, turn-key low-rise condo unit at the edge Milton's eastern-most residential Dempsey neighbourhd on corner of main and James Snow Prkwy, just mins to 401/407, walk distance to plazas, restaurants, grocery stores, pub transit, schools, parks, Go Stn, community centres, library, Arts Centre, Walmart and so much more. This amazing east-facing condo unit features chestnut coloured hardwood throughout, large kitchen w/pull up breakfast bar, backsplash, vaulted ceilings, a large den that can be converted into guest bedroom/office/playroom etc, combined living and dining room, a sizeable primary room w/ built-in closets, a tastefully updated bathroom, ensuite laundry, a large extended balcony, a sizeable locker and 1 underground parking spot. The amenities of the building include car wash, a clubhouse w/fitness centre, building monitored security systems partyroom, etc. (id:60365)

