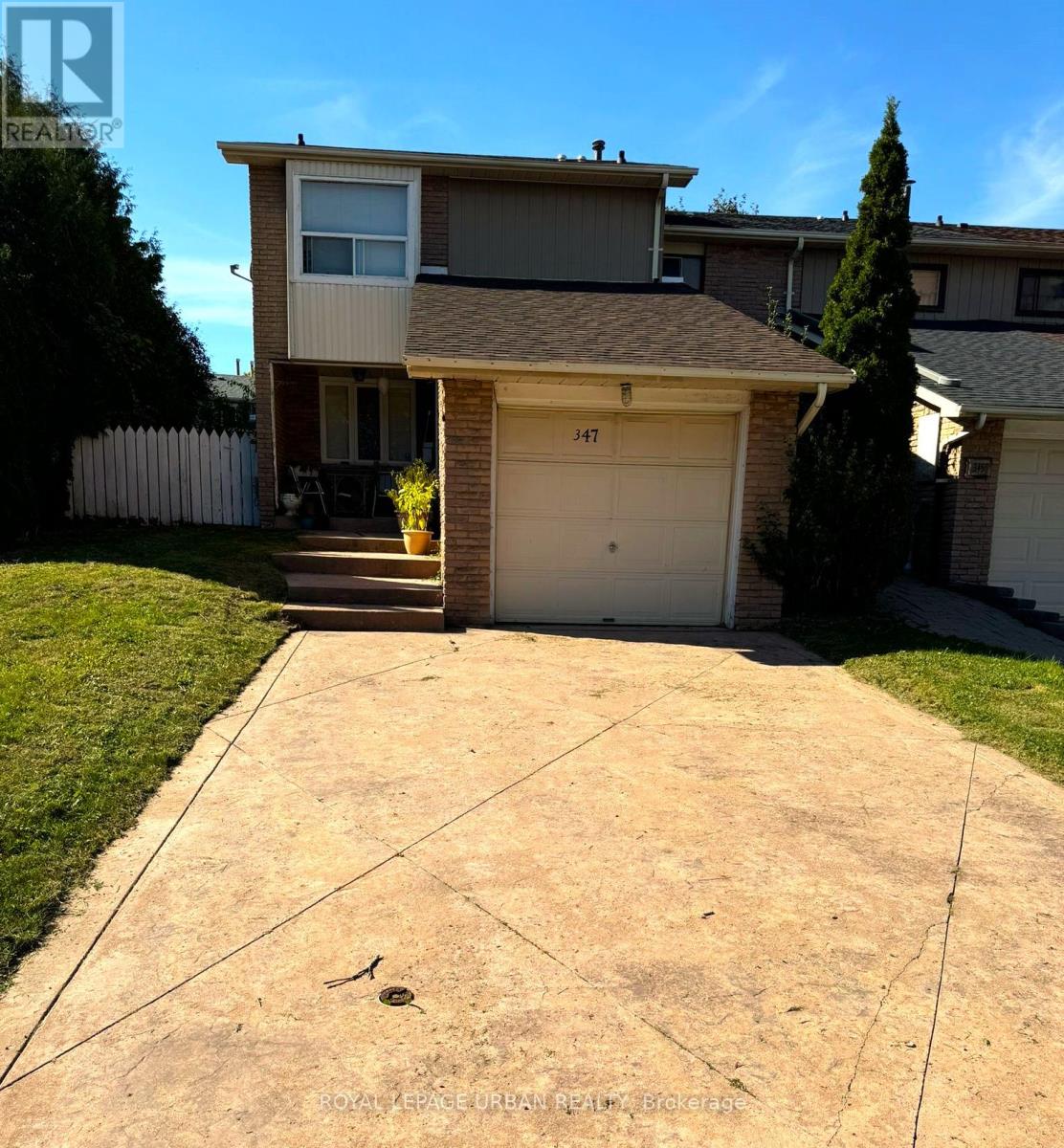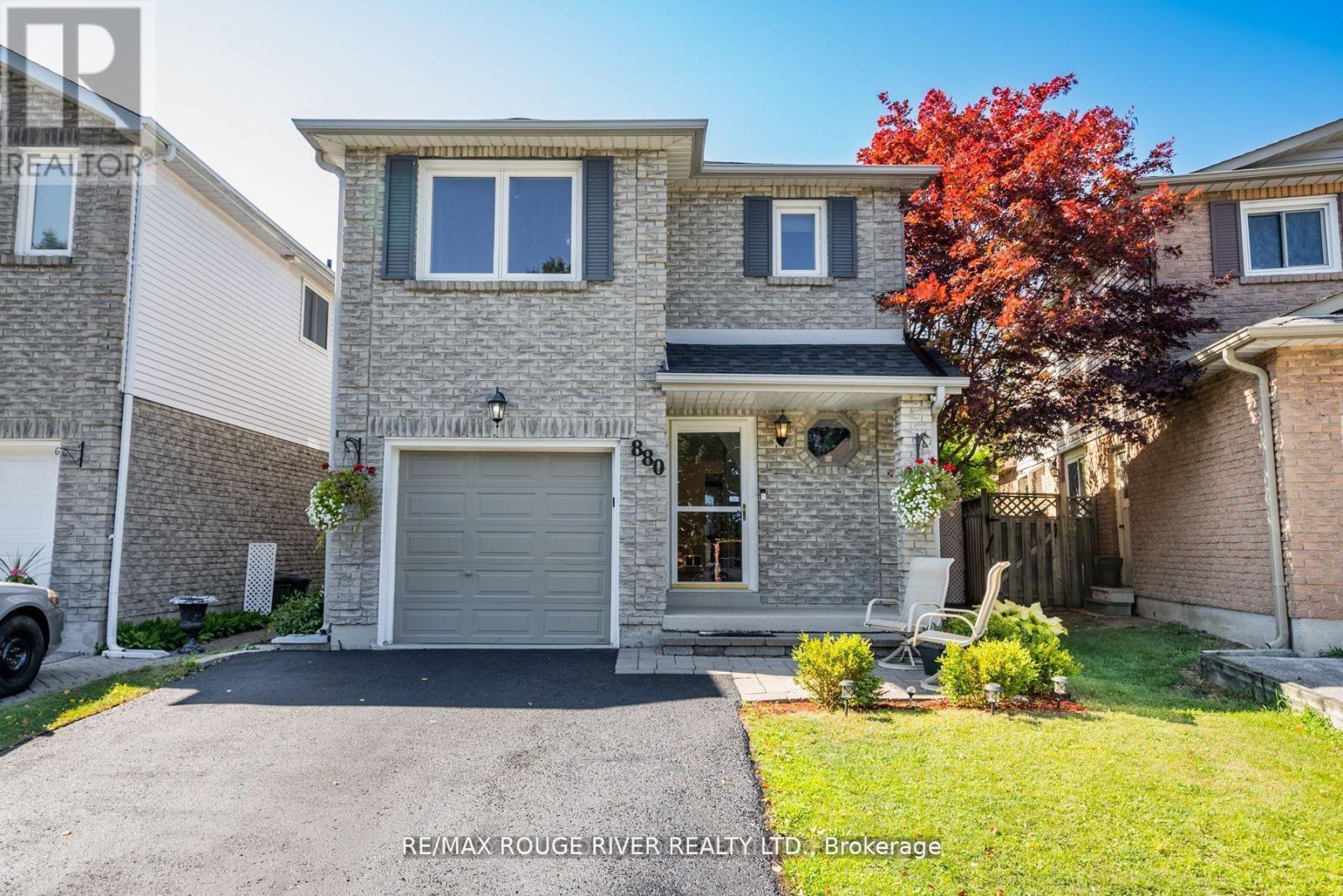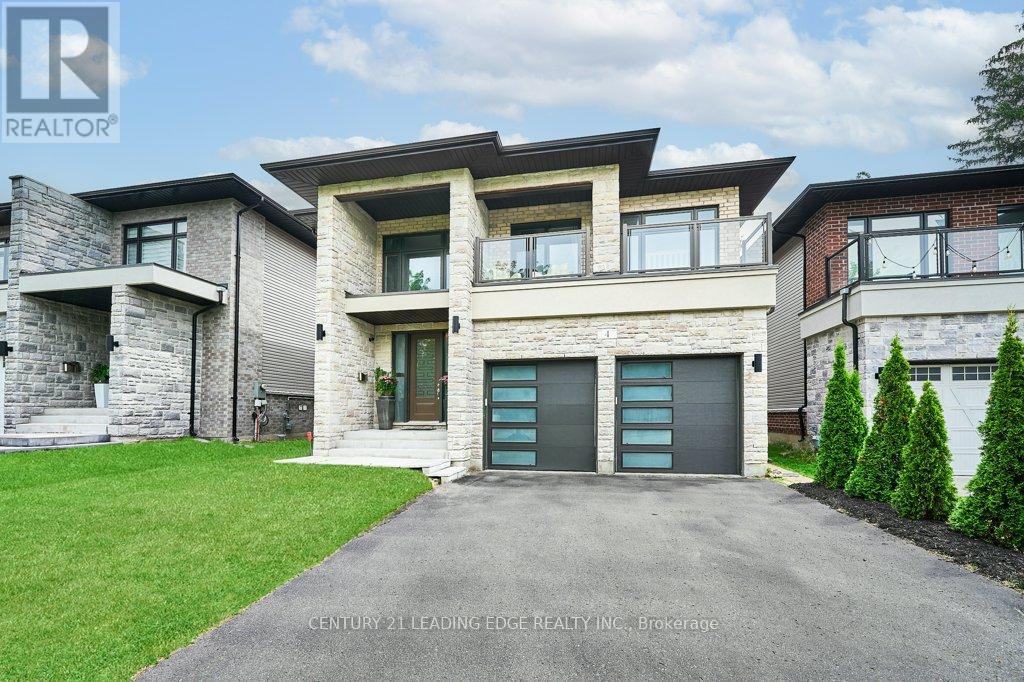344 Glebemount Avenue
Toronto, Ontario
This architecturally refined and meticulously maintained contemporary residence, nestled in one of East York's most desirable and family-friendly enclaves. This stunning home offers the perfect blend of luxury, space, and functionality ideal for modern urban living. Step inside to discover open-concept principal rooms with soaring ceilings and expansive windows that bathe the space in natural light. Rich hardwood floors, designer light fixtures, and a sleek fireplace create a warm yet sophisticated atmosphere throughout the main level. The gourmet kitchen seamlessly integrates with the dining and living areas, making it perfect for both everyday living and elegant entertaining. The upper level features a generous primary suite complete with a walk-in closet and spa-inspired En-suite, while the fully finished lower level offers a spacious recreation area with a separate entrance, soaring ceiling heights, rough-ins for a second kitchen and laundry ideal for an in-law suite or future income potential. Outside, enjoy a professionally landscaped backyard oasis with lush greenery and ample space for outdoor lounging and dining. The extra-wide garage, coupled with a long private driveway, offers plenty of parking and storage. Located within walking distance to parks, schools, shopping, and local eateries, this home also offers convenient access to the DVP, TTC, and downtown Toronto via the Bloor-Danforth subway line making it an exceptional lifestyle choice for families and professionals alike. (id:60365)
F 230 - 80 Nashdene Road
Toronto, Ontario
2nd floor office condominium suite for sale * Laminate Floor * Skylight * Kitchenette * 1 Private Washroom * Upgrade to central Furnace & Air Conditioner * Cat6 Network Cable Installed for workstations and offices * Low Maintenance fees * (id:60365)
347 Braymore Boulevard
Toronto, Ontario
RENOVATORS/BUILDERS DREAM! Welcome to this spacious 3-bed, 3-bath end-unit townhome that feels more like a semi-detached, offering added privacy, a larger layout, and a deep backyard perfect for entertaining, gardening, or future upgrades. With a detached garage, generous interior space, and solid bones, this property is full of potential for families, renovators, or investors looking to break into the market. The home requires a full renovation, giving you the opportunity to design and customize every detail to your taste. ***Flexible Sale Options: This property offers flexible closing arrangements. The listed price reflects a sale with assume tenants . For buyers who prefer vacant possession, this can be arranged with an extended closing and price adjustment. Were happy to work with your timeline reach out to explore the options. *** Don't miss this chance to transform a well-located property on a generous lot in a growing neighbourhood. (id:60365)
880 Castlegrove Avenue
Oshawa, Ontario
Welcome to this beautifully maintained 2-storey link home, nestled in a mature and sought-after neighborhood in Oshawa. The main floor features a bright, eat-in kitchen with hardwood floors, a stylish ceramic backsplash, and a sliding glass door that opens to a private, fully fenced backyard ideal for entertaining or relaxing. Enjoy the warmth and charm of formal living and dining rooms, both enhanced by rich hardwood flooring. Upstairs, you'll find three generously sized bedrooms, including a primary retreat with laminate flooring and a spacious walk-in closet. The finished basement offers a separate entrance to a fully equipped open-concept Nanny suite, perfect for extended family or guests. This suite includes a kitchenette, induction stove, fridge (2023), washer & dryer, and plenty of storage. Additional features include direct access from the garage into the home, fresh paint throughout, and a brand-new roof (2024). Conveniently located close to schools, shopping, parks, and public transit, this move-in-ready home offers exceptional value in a prime location. (id:60365)
4 Mann Street
Clarington, Ontario
This Custom-Built Stunner Blends Modern Elegance With Resort-Style Living On A Rare, Extra-Deep 168-Foot Lot. Offering Over 3,300 Sq Ft Of Carefully Curated Living Space And Luxurious Finishes, Inside And Out. From The Gorgeous Stone Façade To The Second-Floor Walkout Balcony, This Home Makes A Statement.Step Inside To An Open-Concept Main Floor With 9-Foot Ceilings, Hardwood Floors, And A Seamless Flow Throughout. A Formal Dining Room Sits At The Front, Perfect For Entertaining. While A Stylish Freestanding Electric Fireplace Separates It From The Expansive Family Room. The Chef-Inspired Kitchen Impresses With Custom Cabinetry, Quartz Countertops, A Striking Waterfall Island, Built-In Microwave, Gas Range, Stainless Steel Appliances, Bar/Servery Area, Eat-In Breakfast Space, And Walk-Out To The Backyard. Upstairs, The Primary Suite Is A Luxurious Retreat With A Tray Ceiling, Massive Walk-In Closet, Private Balcony, And A Spa-Like 5-Piece Ensuite Featuring A Freestanding Tub, Double Vanity, And Oversized Glass Shower. Two Bedrooms Share A Jack-And-Jill Bathroom, While The Fourth Enjoys Access To A Separate 4-Piece Bath. A Second-Floor Laundry Room Adds Everyday Convenience. Step Outside To A Professionally Landscaped Backyard Oasis With A Gorgeous Inground Pool Featuring A Shallow Lounging End, Lush Greenery, Mature Trees For Privacy, Cabana, And Shed. One Side Of The Yard Is Fenced With A Grassy Area. Perfect For Kids Or Pets. Additional Highlights Include Hardwood Stairs And Upper Hallway, An Attached 2-Car Garage With A 4-Car Driveway, Separate Basement Entrance, Ideal For In-Law Living Or Rental Potential. Plus Upgraded Lighting And Finishes Throughout. Located Minutes From Downtown Bowmanville, Schools, Parks, And Amenities. A Rare, Luxury, Turn-Key Opportunity You Won't Want To Miss. (id:60365)
903 - 90 Glen Everest Road S
Toronto, Ontario
Welcome to this stunning 2-bedroom, 2-washroom condo apartment in The Merge Building! Located on a high floor, this unit offers a walk-out to a spacious terrace where you can enjoy the fresh air and breathtaking views of the surrounding greenery and lake. Move-in ready and ideally situated in Scarborough Village, just south of Kingston Road, this beautiful home is perfect for enjoying with your family. Steps away from shops, restaurants, grocery stores, and other conveniences, everything you need is right at your doorstep. With easy access to public transit and the TTC, commuting to downtown Toronto or Scarborough Town Centre is a breeze. Plus, enjoy nearby parks, beaches, and a stunning rooftop patio with BBQs perfect for summertime entertaining. This unit also includes one underground parking space equipped with an upgraded electric car charger. (id:60365)
809 - 286 Main Street
Toronto, Ontario
Exceptional Value at 286 Main Street Priced to Sell Welcome to one of the best values in Toronto's east end. Listed well below comparable units(many in the low to mid $600Ks), this suite is a rare opportunity at just $888 per square foot.The last sale of this layout closed at $590K, making this unit a smart buy in any market.Located in a nearly-new building by Tribute Communities, one of Canada's premier developers,this home still benefits from Tarion warranty coverage for another six years. The building is professionally managed, beautifully maintained, and home to a great community. The current owners love living here but circumstances require them to sell.This thoughtfully designed unit features:9-ft ceilings Floor-to-ceiling windows with loads of natural light Modern kitchen with quartz countertops and stainless steel/integrated appliances Wide-plank laminate flooring Private balcony You'll also enjoy exceptional amenities including a state-of-the-art fitness centre, stylish lounge areas, and a welcoming, community-focused environment.The Location:Perfectly positioned just a short walk to Main Street Subway Station and the Danforth GO,commuting downtown is quick and convenient. Enjoy the best of the east end with Danforth Avenues vibrant shops, cafés, and restaurants nearby, plus multiple grocery stores, parks, and community centres all within walking distance. You're also just a short bike or transit ride to The Beaches, Taylor Creek Park, and top-rated public and Catholic schools.Whether you're a young professional, a downsizer, or a small family looking for a turnkey home in a growing neighborhood this unit delivers on value, lifestyle, and location. (id:60365)
1063 - 100 Mornelle Court
Toronto, Ontario
UTSC and Centennial College condo townhouse for rental. 4-bedroom, 2-bath, 1-living room duplex apartment for rent (each bathroom is a full four-piece with a bathtub). Bright rooms. VERY WALKABLE, 2-3 Min to TTC, 5 Min to UTSC. EXCELLENT choice for UTSC and Centennial College students. Near highway 401 and Supermarket. Wooden floor, fully equipped with washer, dryer and refrigerator, has backyard. Furniture can be provided upon request. PARKING is $100 extra if needed. (id:60365)
37 - 401 Sewells Road
Toronto, Ontario
1 private room shared bathroom, Parking will be available if needed (id:60365)
6 - 108 Redpath Avenue
Toronto, Ontario
This 2-bedroom townhouse condo boasts 900 sq. ft. of indoor living space, spread over two floors with aground floor terrace. The main floor features an open concept living, kitchen and dining area with a gas fire place and wall mounted TV while both bedrooms and 4-piece washroom are on the second floor. This unique condominium townhouse complex at Lillipath Lanes is a great option for those looking to live in an alternative to a high-rise condominium in Toronto's Uptown neighbourhood at Yonge and Eglinton. Features:-Stainless Steel Appliances-Dishwasher-In Suite Laundry-Window Coverings-Central Air Conditioning-Storage Room In Unit-One Underground Parking Space Enjoy the convenience of everything you need all within walking distance including a wide variety of restaurants, pubs and coffees shops, and a large assortment of shops and entertainment, including Loblaws, Indigo, LCBO, Shoppers Drug mart, Cineplex, Goodlife Fitness, and so much more! For the TTC commuter, the Yonge/Eglinton subway station is minutes away and for the vehicle commuter, Hwy 401and the DVP are both a short 15 min. drive away. Available August 15th, 2025. $2950/month + hydro and gas. *For Additional Property Details Click The Brochure Icon Below* (id:60365)
702 - 215 Fort York Boulevard
Toronto, Ontario
Renovated Wonder at Waterpark City. This Spacious Split-Bedroom Boasts a Bevy of Upgrades & Has Been Thoughtfully Designed for Easy Living. The Kitchen is Brand Spanking New & Features Custom Cabinetry, Granite Countertops, An Oversized Island & Updated Appliances. The Dry Bar/Pantry Combo on the Other Side Offers Additional Storage & a Coveted Home for Your Coffee Maker. New Hardwood Flooring Stretches Across the Condo While California Closets Maximized Every Inch of Storage Space. The Den is Definitely Large Enough for the WFH Folks but Lends Itself Nicely to Other Purposes (ex. Nursery, Playroom or Yoga Space). Natural Light Pours In Thanks to the Distance Between Neighbouring Buildings. Look Out Over the Treetops of Coronation Park, Lake Ontario & the Art Deco Delight That is the Tip Top Lofts. Walk to Loblaws, Farm Boy & Shoppers in 10mins. Easy Access to The Bentway, Billy Bishop Airport & Almost Every Major Transit Artery You'll Need. Parks, Trails & TTC at Your Doorstep. (id:60365)
2010 - 89 Dunfield Avenue
Toronto, Ontario
Sunfilled southwest facing 2BR+Den corner unit in vibrant Yonge/Eglinton neighborhood. Stunning view of city's skyline with CN tower from all rooms and balcony. Commodious 1045 sqft living space plus 152 sqft of wraparound balcony, with 9ft high ceiling and efficient layout. Laminate flooring through out. Modern kitchen with stainless steel appliances, stone countertops and center island. Spacious bedrooms with 3-pc ensuite and walk-in closet in the master. Good sized den can be your home office, or can easily be converted into a 3rdbedroom. Building amenities include gym, billiard, media, sauna, party, indoor pool, etc.. Loblaws, Starbucks and LCBO on ground level of the building. Steps to subway/bus/crosstown stations, restaurants, pubs, movies, schools, shops. *** 1 parking and 1 locker included*** (id:60365)













