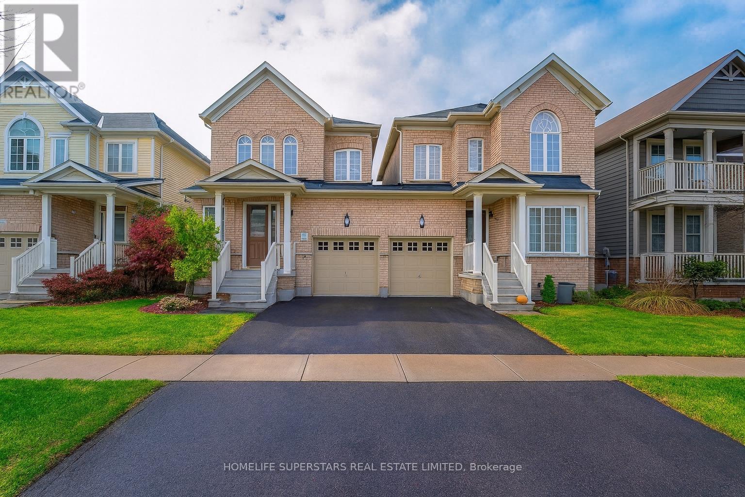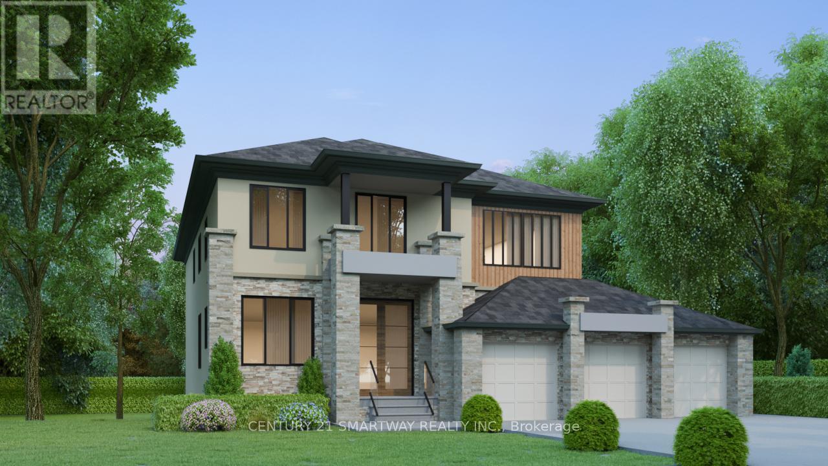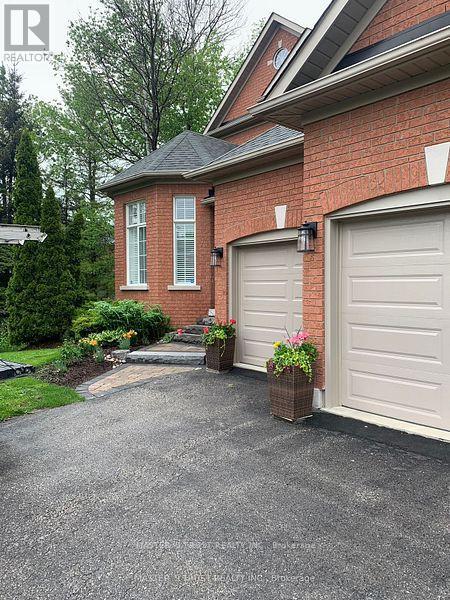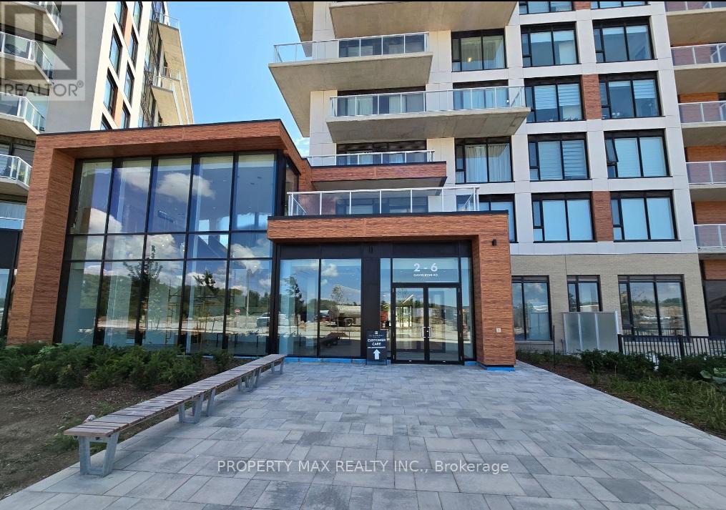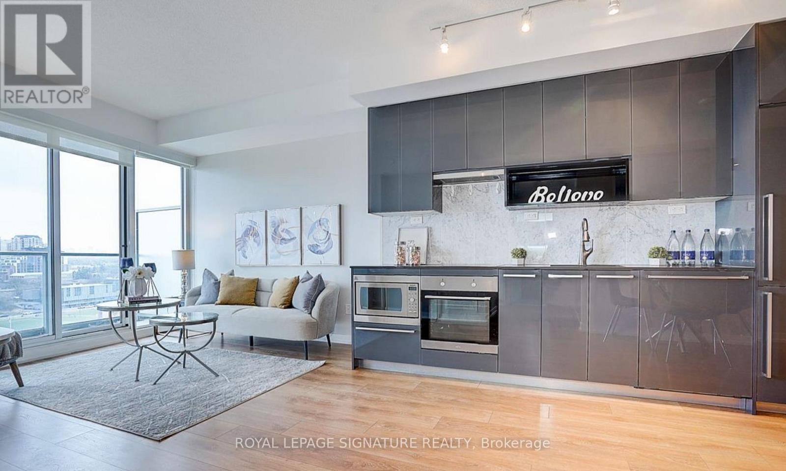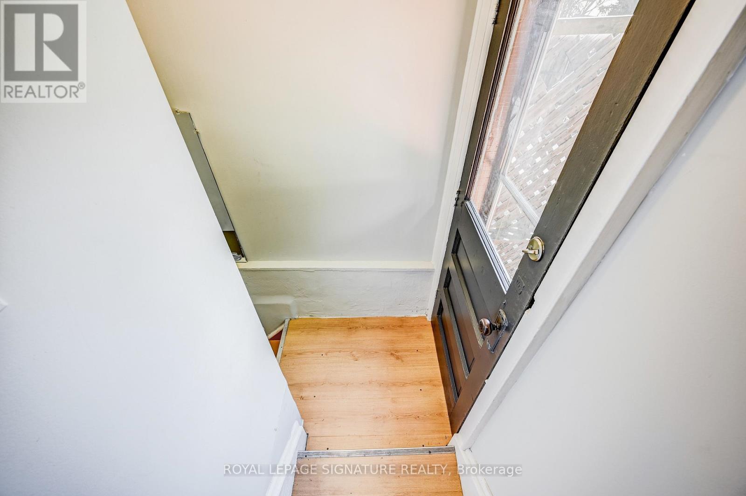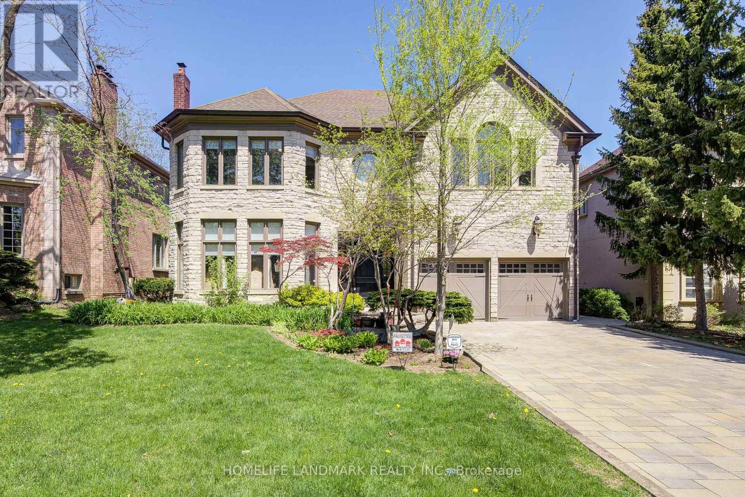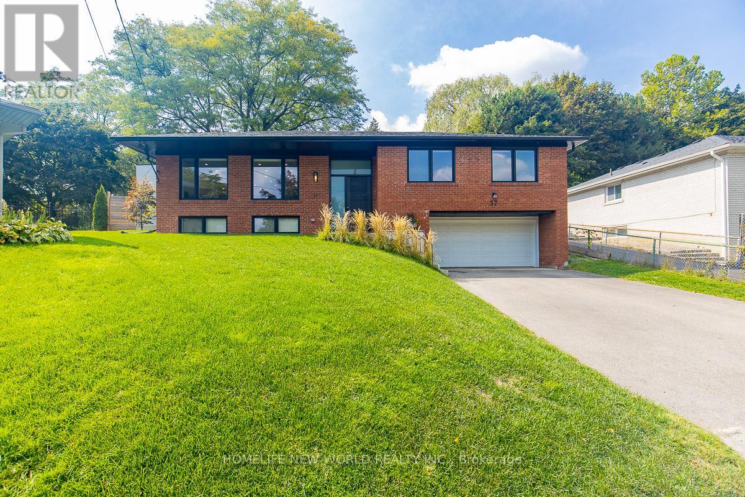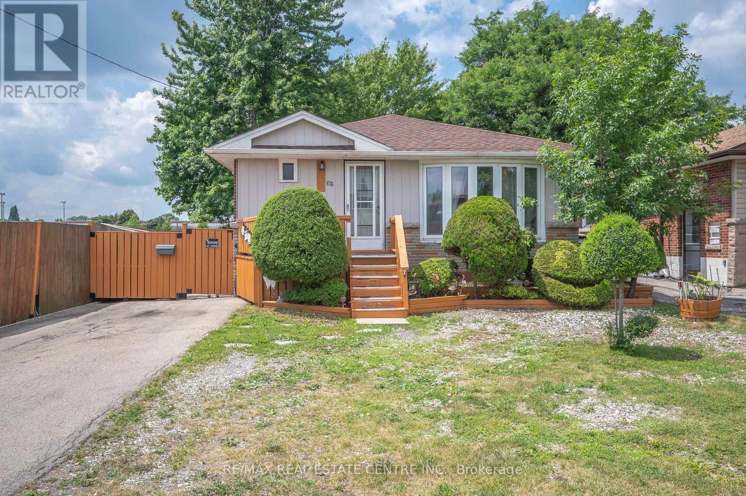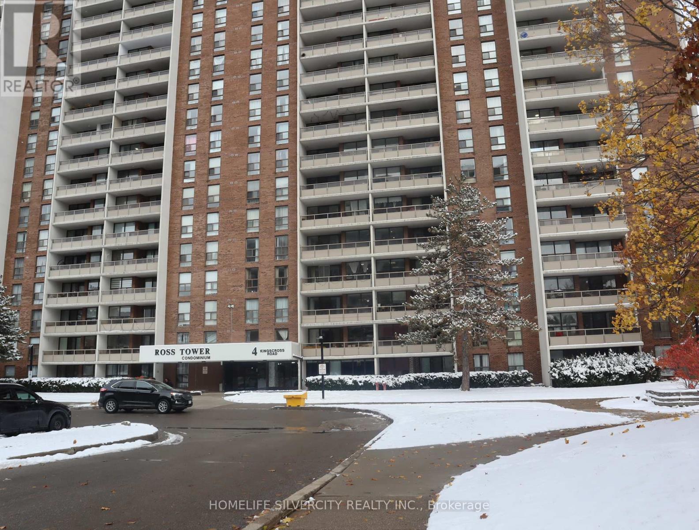7 White Ash Road
Thorold, Ontario
Welcome to this beautifully maintained all-brick Rosehaven link home in the desirable Confederation Heights community, offering modern finishes, a functional layout, and an exceptional location near parks, shops, and Brock University. The main floor features 9 ft ceilings, an elegant oak staircase, brushed oak flooring, and an upgraded kitchen with ceramic flooring, granite countertops, a breakfast bar, and ample cabinetry. Upstairs you'll find three spacious bedrooms, including a primary with a private 4-piece ensuite, along with a stylish 3-piece bathroom serving the two additional bedrooms. The unfinished basement offers above-grade windows and the potential for a separate entrance-an excellent opportunity to create additional living space or a future basement apartment for extra income. Situated close to Canada Games Park, walking trails, local amenities, and Thorold's historic downtown, this home appeals to first-time buyers, families, and investors alike, providing strong rental potential and long-term value in a high-demand location. (id:60365)
2048 Walker Avenue
Peterborough, Ontario
Semi-Detached Home W/4 Beds & 3 Baths On 3 Finished Levels. Close To Parks, A Beach, The Canal for Fishing & Skating. A Lower-Level In-law Suite, Bedroom, Full Bath & Kitchenette. Private Fully Fenced Backyard to Enjoy While You Relax on the Spacious Deck. Basement waterproof July 2022- New wall built and separate entrance removed in the basement (September 2022)- Basement washroom renovated ( Washroom Fan installed) ( September 2022)- 2nd floor flooring and stairs renovated ( Vinyl installed) October 2021- Kitchen wood and stove replaced ( Jul 2023)- Central air conditioning installed (May 2024)- Eco bee Thermostat installed ( May 2024)- Brand new electric Panel installed in the basement ( May 2024)- Purchasing of Furnace and plumbing maintenance plan with Enercare.- installation of Front entrance Doorbell camera. Juin 2024- Renovation of Front yard Backyard and side yard (Landscaping) (July 2024). - Kitchen Sink pipe renovated- new kitchen tap installed - First floor washroom sink tap and Miror renewed- 2nd floor washroom sink Tap renewed (Sept 2022)- 2nd floor shower renewed (Ap. 2025)- Brand new laundry freestanding deep utility sink with cabinet installed in the laundry room. (id:60365)
6 Chalmers Court
Brampton, Ontario
Prime opportunity to purchase a Premium 62 x129 feet building lot with the option to build a fully customized home using an existing 4050 sq. ft. architect-designed plan featuring a spacious 3-car garage, main floor bedroom suite & impressive walk out basement design. Bring your own vision and work with our builder to personalize finishes, layout, modify and design details to create a fully personalized residence. All utilities available at the street. Quiet location, convenient to schools, shopping, and major routes. Don't miss this opportunity to build new dream luxury home in a highly sought-after area. (id:60365)
657 Chaleur Place
Newmarket, Ontario
In A Quiet And Peaceful Street. Enjoy This Very Spacious Basement. Newly Renovated Clean Bright & Spacious 3-Bedroom 3-Washroom(Ensuite) Basement Apartment With Separate Entrance And Convenient Ensuite Laundry, Close To Parks & Schools, Shopping Centres & Bus Stops. Close To Community Centre, Hospital Etc. 2 Parking Space Included On Driveway.*The photos were taken by the tenant before moving in* (id:60365)
728 - 2 David Eyer Road
Richmond Hill, Ontario
2 Bedroom with 2 Bathrooms. Located in Richmond Hill at Elgin East Condos. Apprx. 928 square feet of Interior Living Space + 210 square feet of Wrap Around Balcony which has an unobstructed West, South & North views. Underground Parking Spot and Locker (Included). Modern Kitchen with Island and Quartz counter tops & Built-in appliances. Schools include Richmond Green Secondary School and Holy Trinity. Close to HWY 404, Costco, Richmond Green Sports Centre and Park, Skate Trail, Library, Restaurants, Shoppers Drug Mart and much More. (id:60365)
1001 - 115 Mcmahon Drive
Toronto, Ontario
Luxury sun-filled 1-bedroom plus den suite in prestigious Bayview Village featuring 633 sqft of interior space and a 127 sqft west-facing balcony with beautiful sunset views. This bright unitoffers 9-ft ceilings, floor-to-ceiling windows, and laminate flooring throughout. The modern kitchen is equipped with full-sized integrated appliances, quartz countertops, and smart cabinet organizers. The open-concept den can function as a home office or sitting area. Enjoy the convenience of a full-sized washer/dryer, spacious bedroom with a large closet, and included parking and locker. Professionally managed for peace of mind, this prime location is just steps to two subway stations, GO transit, Woodsy Park, Bayview Village, Fairview Mall,Canadian Tire, IKEA, Starbucks, and minutes to Hwy 401/404 and North York General Hospital.Residents have access to a wide range of premium amenities in the MegaClub, including a full-sized basketball court, indoor pool, gym, bowling alley, mini golf, tennis court, party room, pet spa, meeting room, BBQ courtyard, 24-hr concierge, and ample visitor parking. (id:60365)
26 Hector Avenue
Toronto, Ontario
Welcome To 26 Hector In Beautiful Wychwood. Bright And Open Basement With Separate Entrance, Lots Of Natural Light With Great Ceiling Hight. Walking Distance To Basketball Courts, Playgrounds, Dog Park, Transit, Shopping And More. Excellent School District. Permit Street Parking Available From The City (id:60365)
72 Gordon Road
Toronto, Ontario
Nestled in the prestigious St. Andrew-Windfields community, this impeccably maintained, custom-built family home seamlessly blends luxury with thoughtful design. Featuring 5+1 bedrooms, 6 bathrooms, and approximately 4,837 sq ft above grade plus 2,399 sq ft of finished basement space, it offers exceptional over 7000 sqft space and timeless elegance.Set on a rare and expansive 60 x 179 ft lot, this stately residence is perfect for both refined entertaining and comfortable family living. Soaring cathedral ceilings and oversized windows flood the home with natural light, enhancing its grand yet inviting atmosphere.The chefs kitchen is equipped with top-of-the-line appliances, custom cabinetry, and a large centre islandideal for gatherings. A walk-out leads to a spacious backyard deck, perfect for seamless indoor-outdoor entertaining. The Luxurious primary suite with a spacious walk-in closet and a newly renovated spa-like six-piece heated ensuite. The Second & Third Bedroom Features Its Own Ensuite Bathroom, While The Fourth & Fifth Bedroom Shares A Semi Ensuite Bathroom. The finished basement offers a large recreation area, home theatre, and an extra bedroom ideal for guests. Smart security camera system, lighting, Landscaped Garden w/ Irrigation System.homes front exterior showcases a timeless natural stone façade, flagstone walkway, and beautifully landscaped gardens that enhance its exceptional curb appeal. 2 Furance/2Cac (2023). Exceptional Privacy! Ideally Located Close To Top Public And Private Schools, All Amenities, Major Highways, And Just Minutes To Downtown Toronto! (id:60365)
37 Shouldice Court
Toronto, Ontario
C12 Top PS and HSchool, Recently Expanded and Renovated, Treasure Pocket Fengshui Lot, 8353 SqFt Land Back to Park, Large 2266 SqFt (MPAC) of Main Floor Living Space, Automatic Front & Back Lawn Irrigation System, Universal EV Charge Station, Walk-out & Walk-into Garage Basement, Top Appl Central Island Kitchen, Top Modern Light Fixtures, All Large Bright Windows, All Waterproof Engineering Floors, Spacious Walk-in Closet & Washroom in the Master Bedroom, 4+1 Bedrooms in Which 3 W/Washroom, 5.5 Washrooms in Which 3.5 in the Main Floor, The Besement Bedroom is a Soundproof Room for Loud Music, Plenty of Storage Spaces, 200 Amps Electrical Panel, Water Purifier & Softener, and Tankless Water Heater. (id:60365)
1022 Thompson Road
Bracebridge, Ontario
Build your dream home or cottage retreat on this beautiful 5-acre lot just 20 minutes east of Bracebridge. Located one minute south ofHighway 118 East on a quiet, municipally maintained road, this property offers peace, privacy, and convenience. The lot is permit-ready witha new driveway and culvert, two approved entrances, hydro with underground conduit, and a septic permit already issued. The land has beencleared of trees and roots, and a completed survey, site plan, and septic design are available. School busing, garbage pickup, and snowplowing are available, and the location offers easy access to the Black River, just a short walk away, or the public beach on Wood Lake, onlyfive minutes by car. Enjoy nearby snowmobile and hiking trails and experience all that Muskoka's natural beauty has to offer. A rareopportunity for a ready-to-build property in a quiet rural setting. Construction drafts & approval, site plan for 1080 Sq.ft Raised- Bungalowwith a deck. (id:60365)
676 Upper Wentworth Street
Hamilton, Ontario
Welcome to this charming bungalow, nestled on a spacious 160 ft deep corner lot. The fully fenced yard is perfect for summer barbecues, children's playtime, or creating your dream garden. There is also ample space to add a garden suite if desired. Step inside and you'll find a warm and inviting space with plenty of potential to make it your own. The basement includes a separate entrance, giving you the option of an extra room for guests. This lovely home is ready for your personal touch and new memories. Recent update: New Roof (2024). (id:60365)
2009 - 4 Kings Cross Road
Brampton, Ontario
Welcome to Ross Tower, 961 sqft unit as per MPAC . Perfect for first-time buyers downsizers, or investors. Large Windows from floor to ceiling and large Balcony to enjoy unobstructed views . Spacious two bedrooms ,One full bathroom and renovated kitchen .Natural Light and spacious living space., Low Maintenance fee covers utility heat, high speed internet ,Cable TV and water. Open-concept layout featuring a combined living and dining area, Steps to Bramalea City Centre, GO Bus/Brampton Transit Terminal, Library, Schools and major Highways. Amazing amenities and well managed Building !! Rarely Found!!! (id:60365)

