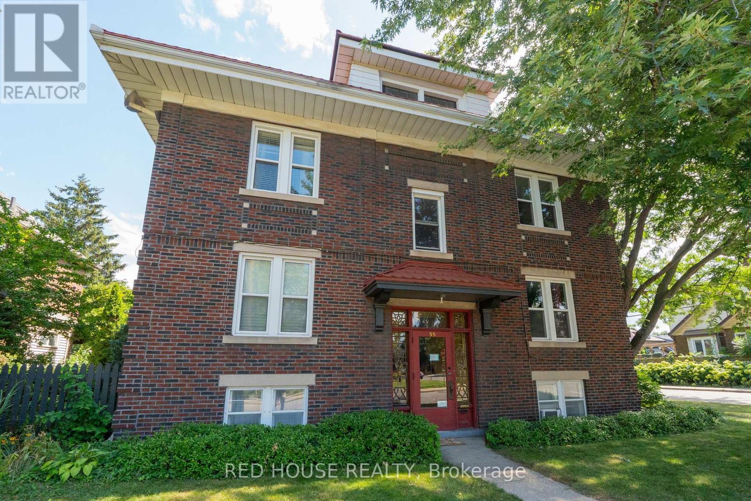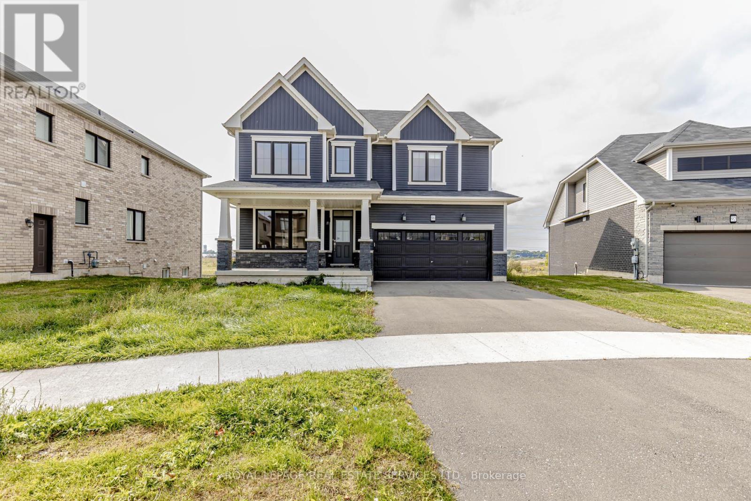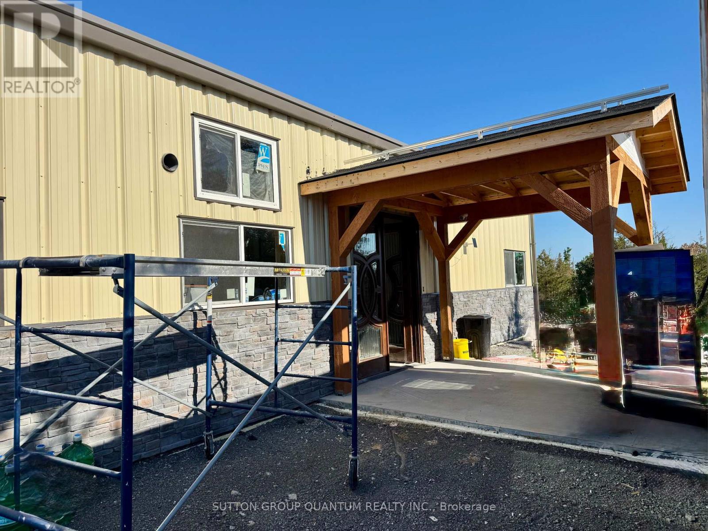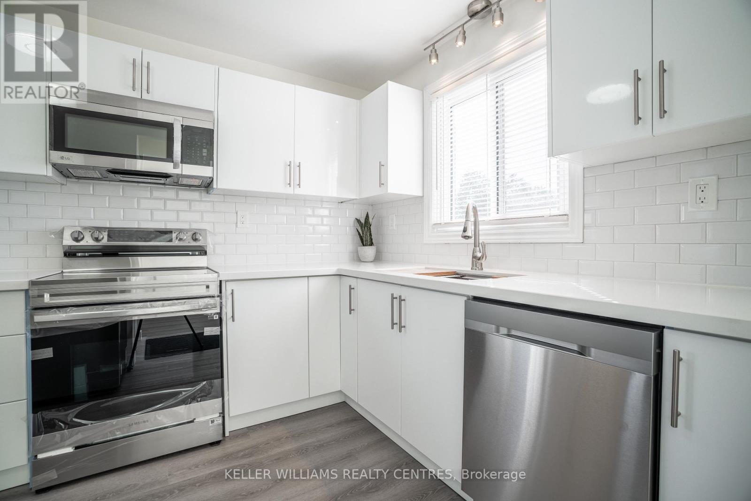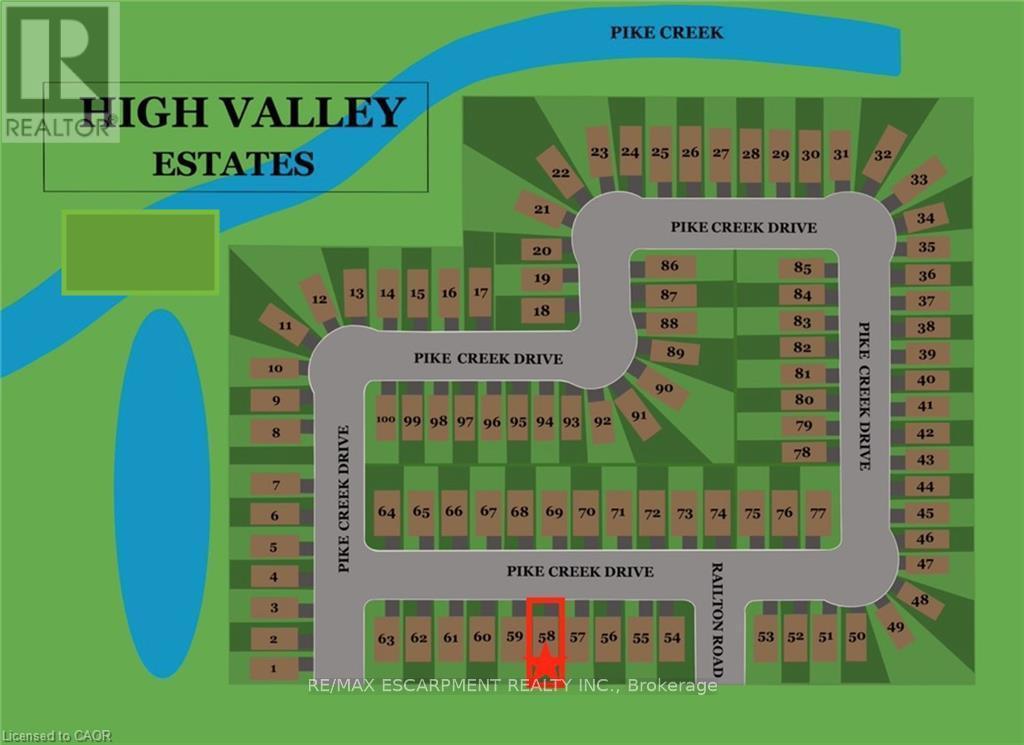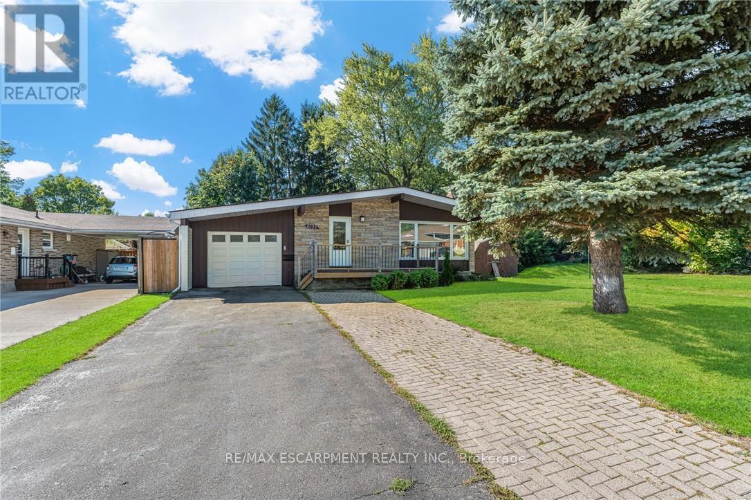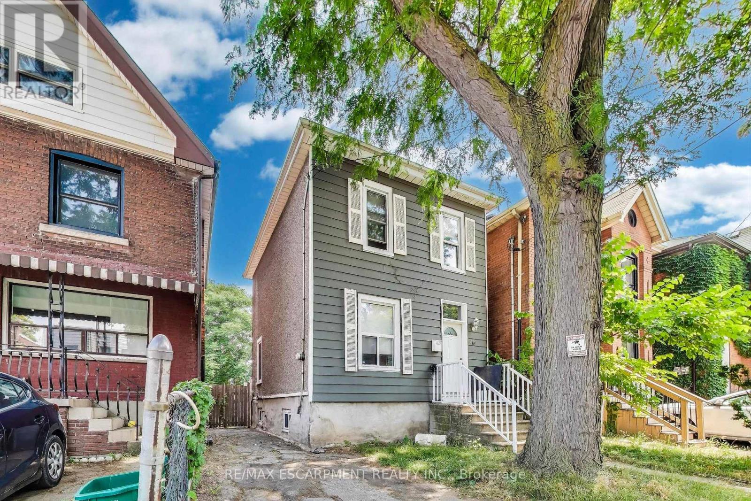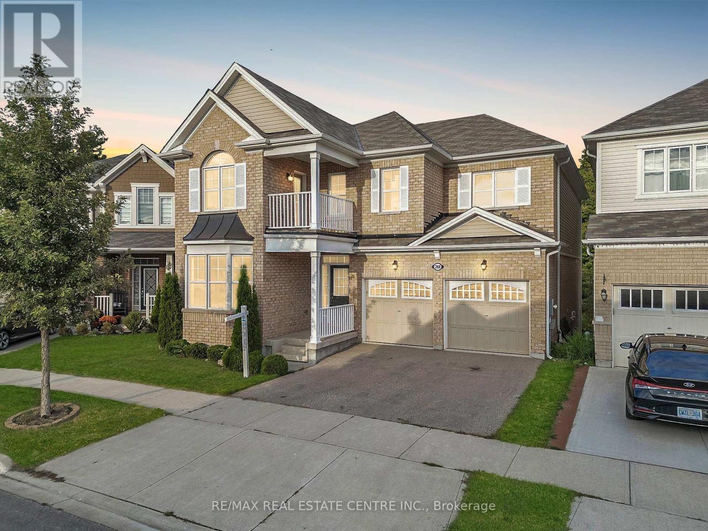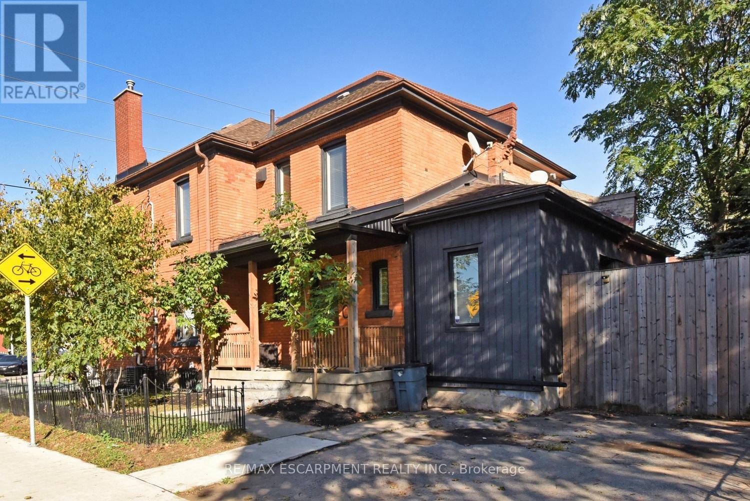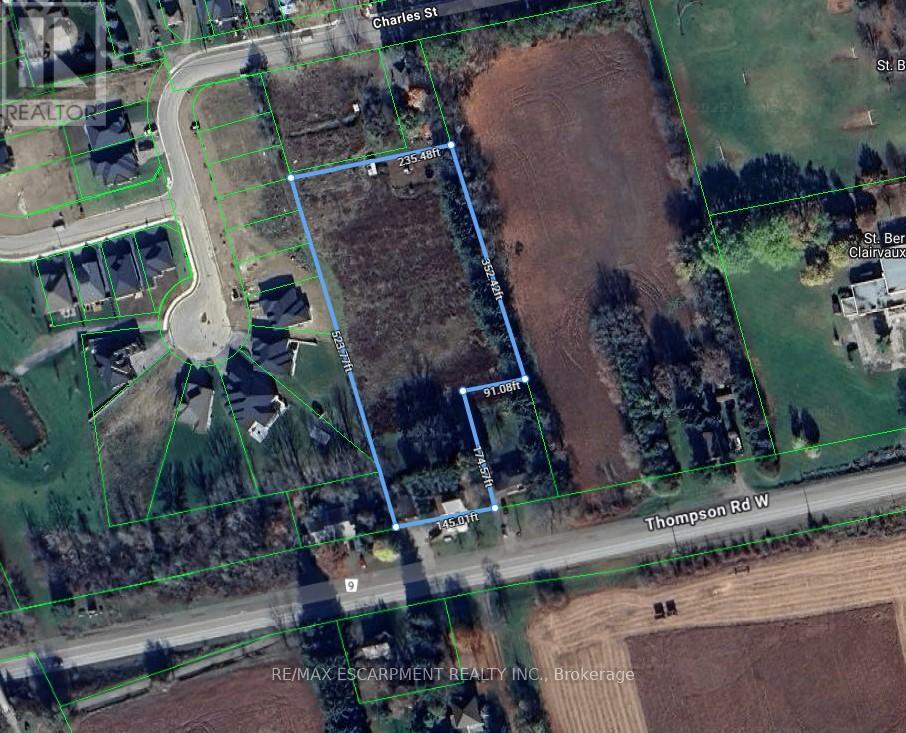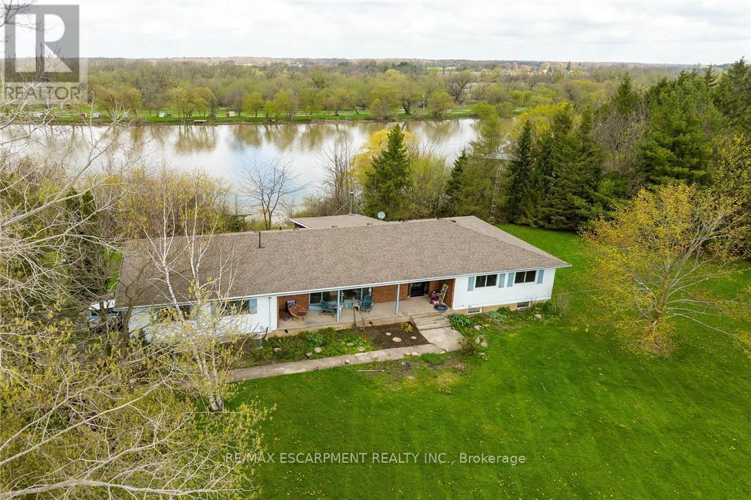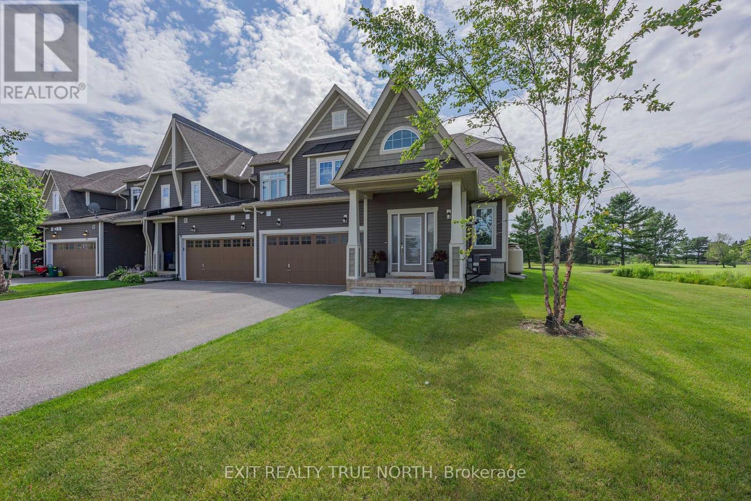Unit 6 - 55 Balsam Avenue S
Hamilton, Ontario
Welcome to this well- maintained 2 bedroom 1 bathroom apartment located on the 3rd floor of a quiet, residential building at 55 balsam. Offering a functional layout and plenty of natural light, this home is perfect for those seeking comfort and convenience. The spacious living area provides a functional area for all your furniture, while the kitchen is equipped with ample cabinetry and counter space. Both bedrooms are generously sized with good closet storage, making the unit ideal for couples or professionals. Newer windows throughout the unit, clean, mature and well kept building. Enjoy being situated in a central neighbourhood with easy access to parks, shops and dining options, all while living in a peaceful community setting. This unit is move in ready and available immediately. 1 parking included (id:60365)
96 Explorer Way W
Thorold, Ontario
Bright & Beautiful 2 storey home, built in 2022, Situated On A Premium Lot! Functional Floor Plan Featuring 4 Bedrooms and 3 bathrooms. Corner lot with huge Backyard and Long Driveway, Enjoy the privacy with No Rear Neighbours As This Stunning Home Backs Onto Ravine. Walkout basement present opportunity for additional living space. Neutral Engineered Hardwood floor On The Main Floor and open concept. Brand new flooring and freshly painted upstairs. No carpet throughout the house. Conveniently Located Off Lundy's Lane In A Fantastic Location Close To Niagara Falls, Golf Courses, Parks, Highways, And Outlet Mall. Vacant property available immediately! (id:60365)
15 Wallick Drive
Trent Hills, Ontario
Discover the opportunity to create your dream country retreat with this unique 3-bedroom, 2-bath steel barndominium, perfectly situated on over an acre of land. Designed with durability and efficiency in mind, this home is framed and insulated with spray foam, offering a solid foundation for your finishing touches. The property is off-grid and powered by solar panels, making it an excellent choice for those seeking a sustainable lifestyle and independence from traditional utilities. The expansive open-concept design of a barndominium provides endless potential to customize living spaces exactly how you envision them whether your after a modern farmhouse feel, rustic charm, or a sleek contemporary finish. Nestled in a tranquil country setting, the property offers plenty of space for gardening, hobbies, or simply enjoying the outdoors, while still being within a reasonable drive of amenities. This is a rare chance to complete a home to your own standards and style, while enjoying the benefits of energy efficiency and country living (id:60365)
6131 Valley Way
Niagara Falls, Ontario
Welcome To 6131 Valley Way Located In A Fantastic Neighbourhood Of Niagara Falls! This Fully Renovated Top To Bottom Home Sits On Mature Lot That Offers A Large Sunny Backyard And Front Yard! The Main Floor Features High Quality Flooring With A Fantastic Open Concept Layout. Brand New Kitchen With All New Stainless Steel Appliances And Quartz Countertops! Generous Size Bedrooms With Plenty Of Closet Space! Brand New Washroom With Quartz Counter. Private Separate Entrance Basement Features A Brand New Kitchen, Bright Open Concept Living With Potlights, High Quality Flooring, Two Large Bedrooms And A Full 4 Piece Bathroom. Home Features 2 Separate Laundry Areas. Ideal For Extra Income Or Extended Family! Located Close To A Hospital, Schools, Parks, Shopping, Transit, QEW & Many Other Amenities/Attractions. Welcome Home! (id:60365)
167 Pike Creek Drive
Haldimand, Ontario
Serviced residential building lot located on a quiet street in Cayuga! Within close walking distance to schools, arena, shopping and more! (id:60365)
6122 Mayfair Drive
Niagara Falls, Ontario
Welcome to 6122 Mayfair Drive, a beautifully updated home in a desirable Niagara Falls neighbourhood. The main floor features a stunning kitchen with rich cabinetry, granite countertops, skylight for natural light, and included appliances. The open-concept dining and living room showcase beautiful rich-colour flooring, creating a warm and inviting space. Three generous bedrooms and a completely redone 3-pc main bath complete the level. Freshly painted and updated, this home is move-in ready. The fully finished basement offers excellent potential for an in-law suite or multigenerational living, with a beautifully finished bath featuring a walk-in shower, and a large bright room with plenty of windows-perfect as a living/dining area, recreation room or extra bedroom. Modern mechanicals include forced air natural gas, air exchanger with HEPA filter, on-demand tankless water heater, and water softener. Outside, you will love the extended drive-through garage with front and rear doors, paved double-wide driveway, and a partially fenced yard. A 10x20 shed with a garage door, man door, and built-in shelving provides fantastic storage and hobby space. Centrally located between the QEW and Highway 405, just minutes from world-famous Niagara Falls and Clifton Hill, with plenty of nearby amenities including schools, shopping, and parks. Please note: some photos have been virtually staged. (id:60365)
8 Madison Avenue
Hamilton, Ontario
Fantastic opportunity to own in central Hamilton! Enjoy downtown pedestrian-friendly living, walking distance to schools, International Village, James Street North Shops, King William Restaurant District, cafes, and transit. Quick drive to the HWY and commuting options. The main floor of this home features a lovely foyer, generously sized living and dining room, and a kitchen with direct access to the backyard and main floor laundry. On the second floor, you will find 3 bedrooms and a 4pc bath. The unfinished basement has plenty of storage space and walkout separate entrance. BONUS: Deep lot provides a rare large backyard perfect for BBQs with friends. 1 car parking. Do not miss out, book your showing today! (id:60365)
260 Shady Glen Crescent
Kitchener, Ontario
Welcome to this 3,182 sq. ft. residence, perfectly designed for both comfort and functionality. With a walkout basement and the advantage of backing onto protected greenspace, this home provides exceptional privacy, generous space, and a versatile layout suited to growing or multi-generational families. The main floor offers 9-foot ceilings throughout and a highly functional layout, featuring a large family room, separate living and dining areas, and an oversized kitchen with granite countertops and stainless-steel appliances. Everyday convenience is enhanced with direct access from the garage into the home and a spacious, dedicated laundry room. Upstairs, four generous bedrooms and three full bathrooms provide excellent flexibility. The primary suite includes a spa-inspired 5-piece ensuite and walk-in closet, while two bedrooms share a 5-piece bath and another enjoys its own 4-piece. A second-floor family room leads to a private front-facing balcony, adding extra living space. The walkout basement offers plenty of flexible space, ready for you to make your own. Step outside to a back deck that overlooks peaceful greenspace, ideal for quiet evenings or spending time with family and friends. With a double garage, ample driveway parking, and close proximity to schools, parks, and amenities, this home delivers both versatility and natural surroundings. (id:60365)
150 Victoria Avenue N
Hamilton, Ontario
Step into history and modern living at the southeast corner of Cannon and Victoria, where 131 years of Victorian character meet thoughtful updates in this semi-detached brick beauty. This 3-bedroom, 2-bathroom home offers 1,480 sq. ft. of above-grade living space (plus a bright partially finished basement with oversized windows and an untouched attic with future potential). High ceilings, inlaid floors, original trim, coved ceilings, and vintage doors showcase the homes heritage charm, while modern conveniences such as main-floor laundry, updated wiring, central air, and generous storage make everyday life effortless. The inviting main level features an open-concept flow, blending historic craftsmanship with new-era updates. Upstairs, three bright bedrooms and a modernized bathroom provide comfort and privacy, while the finished lower level offers flexible living space. With substantial renovations completed in 2019, this home is move-in ready. Outside, enjoy a raised deck, a private fenced yard, and rare side-by-side parking for two cars directly off Victoria Avenue. With a Walk Score of 93, you're steps to parks, schools, shops, transit, the GO Station, and bike lanes that connect you across the city in minutes. Taxes are an impressively low $2221 - you'll spend more on takeout than property tax here! Originally built in 1890 on a rectangular 19.59 x 66 lot, this solid brick semi sits in a thriving downtown neighbourhood surrounded by Hamilton's best amenities, from arts and culture to green spaces and local dining. Included with the sale are fridge, stove, dishwasher, washer, dryer, all window coverings, light fixtures, and more. A true gem where heritage charm meets modern convenience this one wont disappoint. (id:60365)
211 Thompson Road W
Norfolk, Ontario
Zoned for Development. 2.6 Acres with a multitude of potential! (id:60365)
304 River Road
Haldimand, Ontario
WATERFRONT living at its FINEST - imagine over a 20 mile navigable waterway at your doorstep (btwn Cayuga & Dunnville) - come DISCOVER the GRAND RIVER & its amazing attributes for yourself - it doesnt matter how windy it gets - the Grand will always ensure the ULTIMATE venue for fantastic boating, canoeing, paddle boating, swimming + excellent fishing - the Great Lakes cant make that claim! Positioned handsomely on 2.15ac private lot (349ft frontage may allow for future lot severing possibilities) is sprawling 1980 built brick/sided bungalow offering 1826sf of functional living area, 1826sf unspoiled basement + oversized att. 768sf garage boasting 12' ceilings. Inviting covered front porch provides entry to renovated (in progress) main floor introduces spacious living room leads to open concept kitchen/dining area incs WO to rustic all-seasons sunroom sporting wall to wall windows, vaulted pine T&G beamed ceilings, wood stove & 8' patio door WO to 580sf water facing deck system. Lavish primary bedroom enjoys remodeled 3pc en-suite & WI closet, 2 additional bedrooms & chic 4pc primary bath ftrs heated floors. Gleaming hardwood flooring & classic crown moulding/pot lighted ceilings compliment inspiring décor. Airy/open lower level houses laundry station, p/g furnace19 equipped w/AC13, upgraded 100 amp hydro, water pump/pressure tank + RI fireplace. Extras - new plumbing in many areas-2024, new ductless heat/cool HVAC system-2024, roof14, septic'02, 6000 gal cistern, 3pc aluminum/wood dock system19 + shed. Time to start singing - ON THE PONTOON! AIA (id:60365)
80 Links Trail
Georgian Bay, Ontario
The highlight of the towns, this one was originally built for one of the development owners. A Freehold end unit with an unparalleled level of natural light, luxury and sophistication with top-to-bottom customization and high-end finishes. Literally a one-of-a-kind diamond in the community. No neighbors on one side! Main floor family room w. cathedral tray ceiling, luxury lighting, unobstructed breathtaking views of the 18th fairway and spectacular evening sunsets, 2 French door walk outs custom feature wall with convection electric fireplace. Main floor primary suite features french door walkout, large custom walk-in closet with built-ins, and luxurious en suite with oversized shower, dual shower heads, and a private "water closet". Chefs kitchen with gas stove, stainless steel appliances, pot filler tap, custom backsplash, floating shelving, wine fridge, serving counter, and large pantry with custom pull outs. Dining room is easily convertible into a fourth bedroom or an office, with recessed ceiling and pot lights. Second level family room & gorgeous custom laundry room. Additional highlights include pot lights & luxury lighting throughout the entire home, 6.5-inch baseboards with built-in electrical receptacles, hardwood floors throughout, custom Hunter Douglas blinds & an interior whole home air cleaner. A view to live for up the 18th Fairway from inside the house and from the back deck where you can also spend evenings taking in breath taking Georgian Bay Sunsets. Sprinkler system, large deck with private gazebo for your luxurious outdoor oasis. Long list of custom features is available & they must be seen in person to appreciate! This is about living your best life, whatever that is to you! Easy walks, biking, breathtaking views, boating, golfing, pickle ball, gathering with friends, dinner at the club house, laughs and more! Visit our web site for more information! Social membership applies for amenities. (id:60365)

