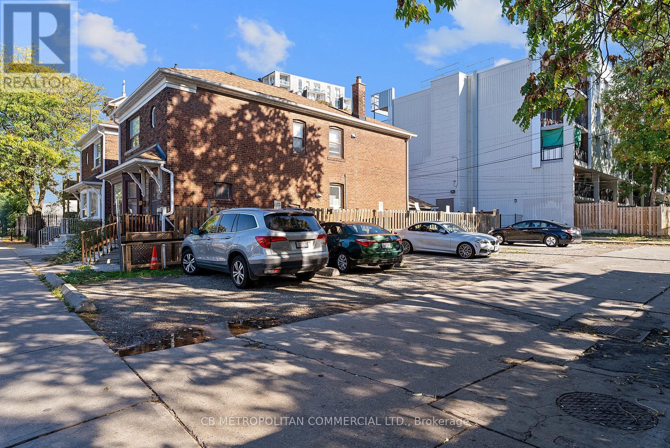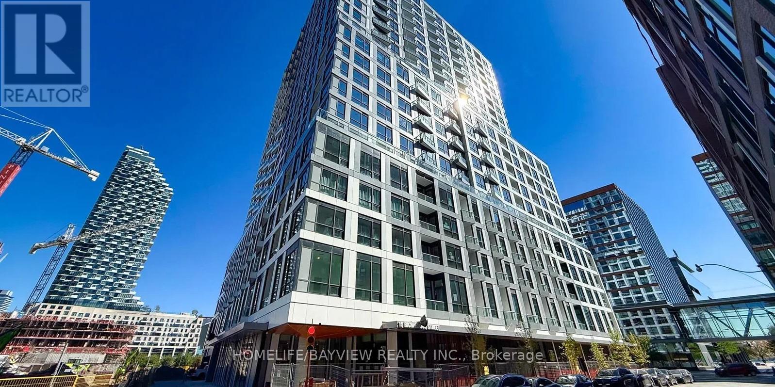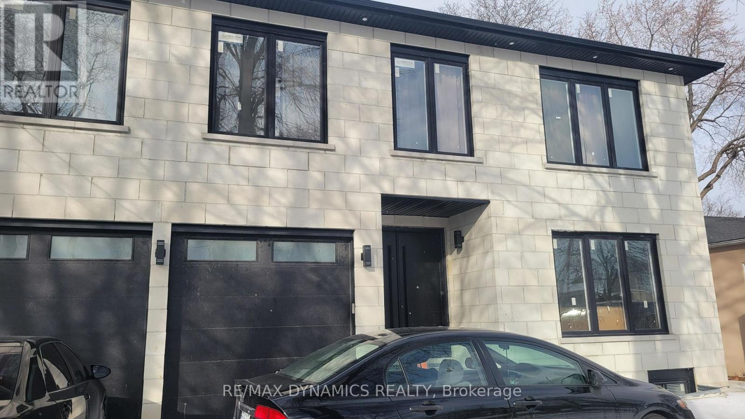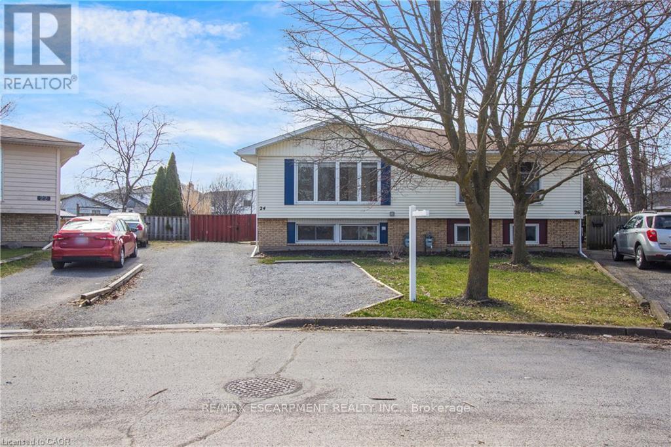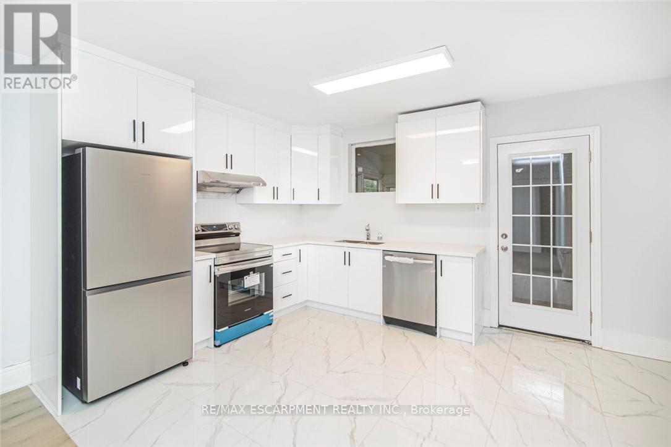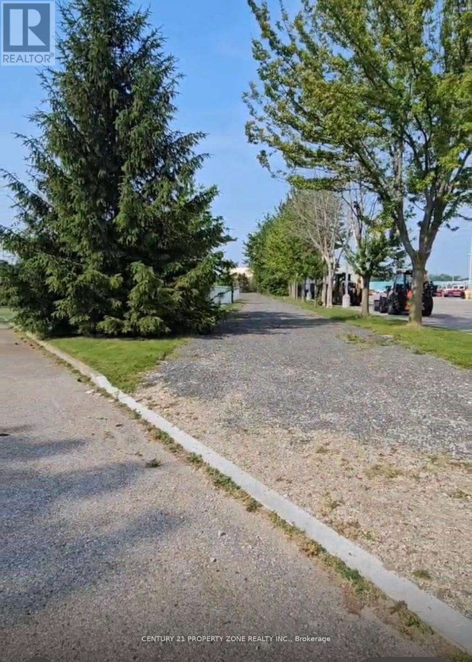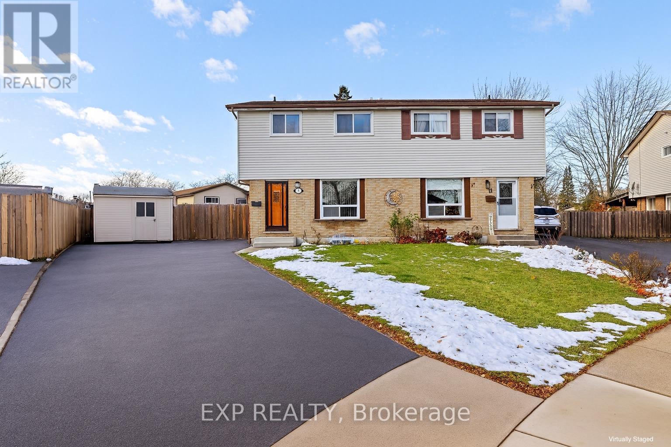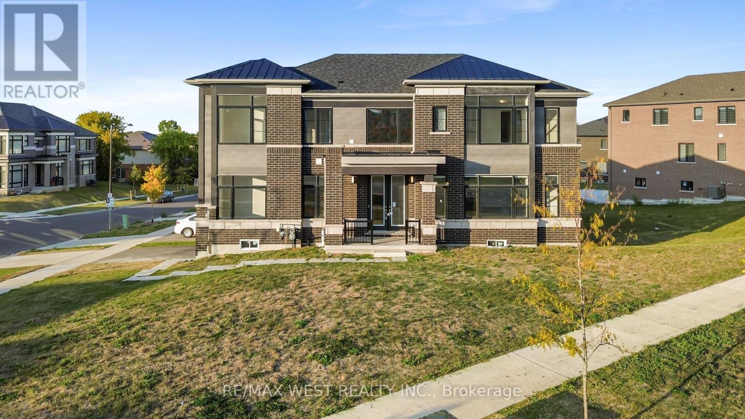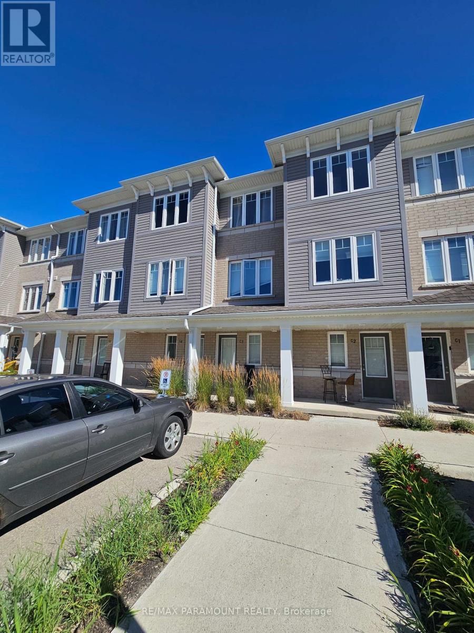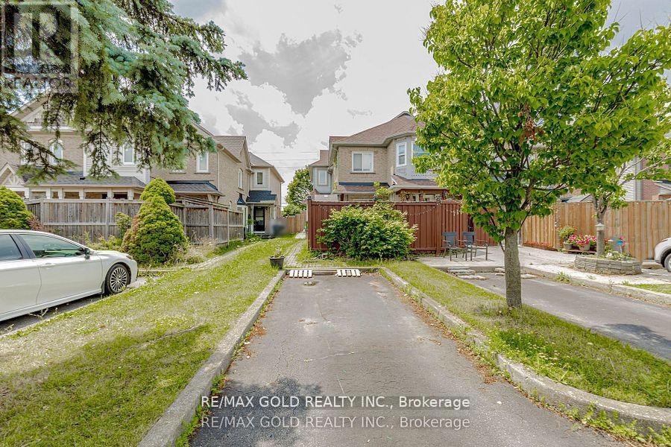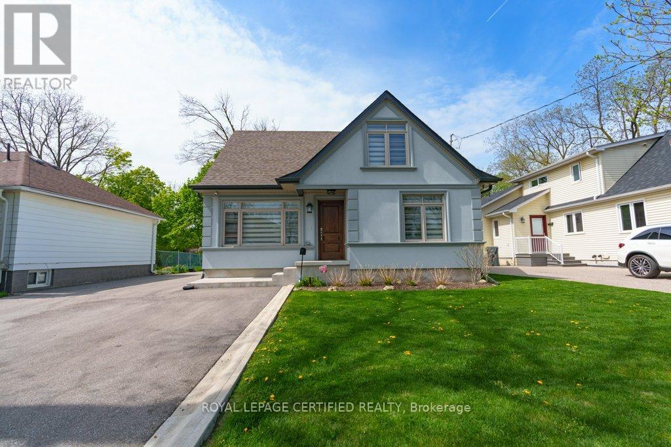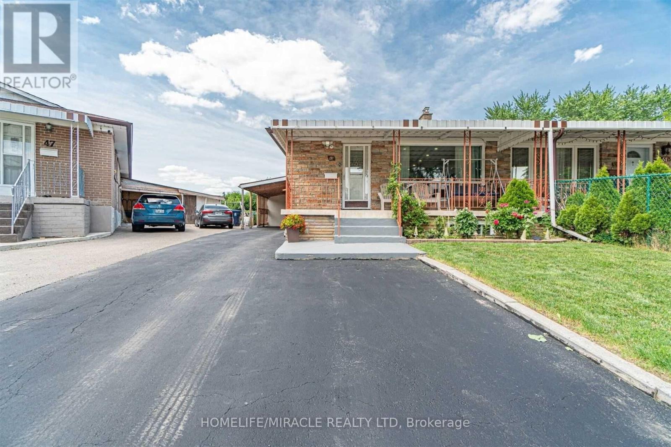15-19 Augusta Avenue
Toronto, Ontario
**DEVELOPMENT OPPORTUNITY** With its prime downtown location and compact size, the site presents an ideal opportunity for infill development, boutique retail, or continued parking operations. These three properties can be purchased together as a rare development assembly, offering a total combined area of approximately over 6500 sq. ft. of total developable space. Together, these properties form a unique assembly opportunity in a high-demand urban corridor-perfect for developers, investors, or visionary end users looking to create a landmark project in the heart of Toronto. (id:60365)
2006 - 15 Richardson Street
Toronto, Ontario
This Stunning 1 Bedroom + 1 Bathroom corner unit condo offering 542 sq. ft is Situated in a prime downtown location ,Brand New, Never Lived-In, Great View On Lake Ontario , walking distance to Sugar Beach, large windows, 9-foot ceilings , the space is filled with natural light, private balcony, Modern Kitchen With Integrated Appliances, Quartz Counters, 24/7 Concierge, Guest Suites, Rooftop Terrace W/ BBQ, , Party Rooms, Fitness Room, Outdoor Terrace & Bike Storage, And Much More. (id:60365)
Basement - 66 Braywin Drive
Toronto, Ontario
Brand New Basement apartment in the heart of Etobicoke. Very bright and spacious. Great big Kitchen with a huge island to entertain your guests. Close to all amenities, Schools, Humber College, Shopping, Groceries, Costco, Airport and Major Highways 401, 427 and 400. (id:60365)
Upper - 24 Tara Crescent
Thorold, Ontario
Bright and spacious 2 bedroom main level unit in a duplex. Close proximity to Brock Uni, Mel Swart Park and Lake Gibson. Tenant to split utilities with basement tenant 50/50. Parking available. (id:60365)
8 Leeds Street
Hamilton, Ontario
Newly Renovated and Perfect for first-time Home buyers , downsizers or investors & move-in-ready. This 2.5-storey brick semi blends modern updates with timeless character. The main floor features open space living and dining areas, a stunning brand-new kitchen with sleek finishes, new Stainless Steel appliances and space for family meals, plus a bright sunroom overlooking the backyard. Second floor offers 3 bedrooms and a stylish 3-piece bath, while the top floor includes a versatile loft and 4th bedroom, ideal for a home office, guest suite or extra living space. Outside, enjoy a private 1-car driveway, a fenced private backyard with no houses behind and a quiet cul-de-sac location, close to the QEW, schools and parks. (id:60365)
54 Siemens Drive
Chatham-Kent, Ontario
Now offering for lease a generously sized 2-acre surplus land parcel adjacent to a fullyequipped industrial building, ideally suited for tractor-trailer parking, outdoor storage, orequipment staging. This newly graded and surfaced land provides easy access from Highway 401within just 10 minutes, located close to Downtown Chatham and nearby amenities. The site offersexcellent visibility and convenient ingress and egress for large commercial vehicles, making itan ideal logistics or transportation support space. Whether you require ample room for fleetparking, container storage, or overflow operations, this versatile land parcel offers a rareopportunity in a growing industrial area. Lease terms are flexible to accommodate short- orlong-term needs. Don't miss the chance to secure this prime industrial land space designed tosupport your operational efficiency and expansion goals. (id:60365)
9 Cleveland Place
Hamilton, Ontario
Welcome to 9 Cleveland Place on the Stoney Creek Mountain! Nestled on a quiet cul-de-sac, this well-maintained semi-detached home offers the perfect blend of comfort and functionality. Featuring four spacious bedrooms and two bathrooms, it's ideal for families or anyone looking for extra space. The main floor boasts a bright and inviting layout that's perfect for entertaining or relaxing, while the finished basement adds valuable living space-ideal for a recreation room, home office, or guest suite. Step outside to a private backyard oasis complete with an on-ground pool, a beautiful deck, and a fully fenced yard, perfect for summer gatherings and outdoor enjoyment. With parking for up to four vehicles, this home provides both convenience and practicality. Located in a desirable, family-friendly neighbourhood close to parks, schools, shopping, and highway access, this property has it all and is ready to welcome you home. (id:60365)
297 Bismark Drive
Cambridge, Ontario
Set on one of the largest corner lots in the neighbourhood, this 4-bedroom, 3.5-bath detached home offers exceptional space and future value in a growing Cambridge community. The layout includes a family-sized eat-in kitchen with walkout to the backyard, defined living and dining areas, and a partially finished basement ideal for additional living space or a home office. The upper level features four generously sized bedrooms, including a primary suite with ensuite bath and walk-in closet. Positioned just steps from Bismark Park with a splash pad, playground, and sports courts. This home is well-suited for families, especially those with young children. The lot sits across from the future Westwood lake project, offering potential water views once complete. A new school and retail plaza are also planned nearby, adding long-term convenience and community appeal. With driveway parking, direct garage access, and excellent access to schools, shopping, and commuter routes, this property offers both space and smart positioning in a family-oriented setting. (id:60365)
C3 - 24 Morrison Road
Kitchener, Ontario
Step into this beautifully updated 3-bedroom, 2 full bathroom condo townhouse, offering stylish contemporary finishes and a bright, functional layout. The spacious kitchen features stainless steel appliances, a breakfast island, and direct access to a generous private deck-perfect for outdoor dining and entertaining. Enjoy ample storage with large closets throughout, plus a bonus walk-in closet for added convenience. This move-in ready home includes 1 designated parking space and is situated in a meticulously maintained, highly sought-after community. Located just steps from top-rated schools, scenic parks, trails, the Grand River, and Chicopee Park, this family-friendly neighborhood also boasts a private children's park. You're only minutes from Fairview Mall, major retailers, restaurants, and the hospital. Perfect for growing families or savvy investors, this home blends comfort, style, and unbeatable convenience. Don't miss this incredible opportunity! (id:60365)
139 Chipmunk Crescent
Brampton, Ontario
Welcome to this bright and spacious home featuring modern upgrades throughout! Enjoy renovated flooring, a newer furnace, and updated A/C for year-round comfort. The finished basement offers incredible flexibility and can easily be converted into a separate apartment for additional income or in-law suite. Step into a sun-filled eat-in kitchen with oak cabinets, ceramic flooring, and quality appliances, with a patio door leading to your private backyard perfect for family BBQs and outdoor relaxation. Upstairs, a skylight fills the home with natural light, and you'll love the large, beautifully decorated bedrooms and a spacious, well-appointed bathroom. Other highlights include two convenient tandem parking spaces right at your doorstep, and proximity to schools, shopping, and public transit, making this an ideal home for families, first-time buyers, or investors! (id:60365)
5 Murray Street W
Brampton, Ontario
Renovated to perfection and ready for executive tenancy!This beautifully upgraded home offers an inviting open-concept main floor featuring a convenient main floor primary bedroom, with two additional bedrooms on the upper level. Enjoy the fully finished basement, complete with a spacious recreation room, dedicated laundry area, and plenty of extra storage.Outside, the property offers a 4-car driveway plus a detached single-car garage. The back door walkout leads to a concrete patio, perfect for relaxing or entertaining. Ideally situated close to all major amenities, schools, and public transit-this home provides exceptional convenience and comfort. (id:60365)
Main - 49 Tinton Crescent
Toronto, Ontario
This charming 3-bedroom, 1.5-bathroom home is available for lease in a prime location. Perfect for families or professionals, it offers spacious living areas, a modern kitchen, and a private backyard. The home is partially furnished and includes a separate laundry area. (id:60365)

