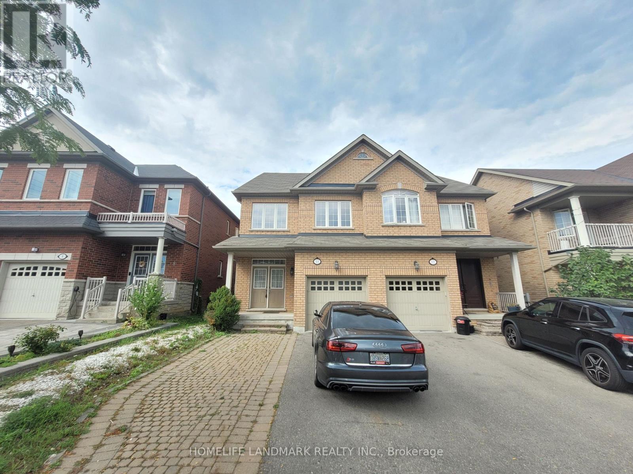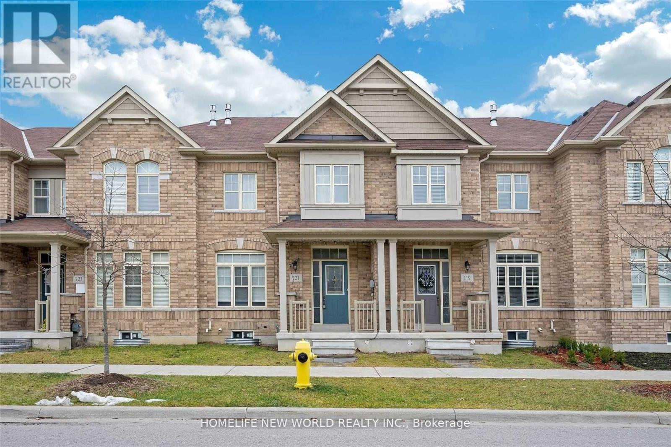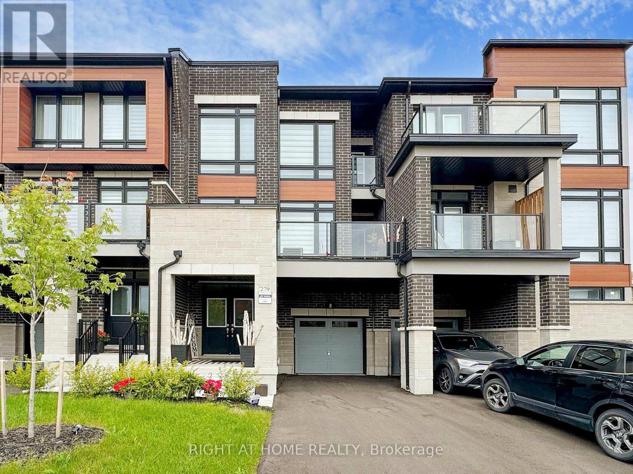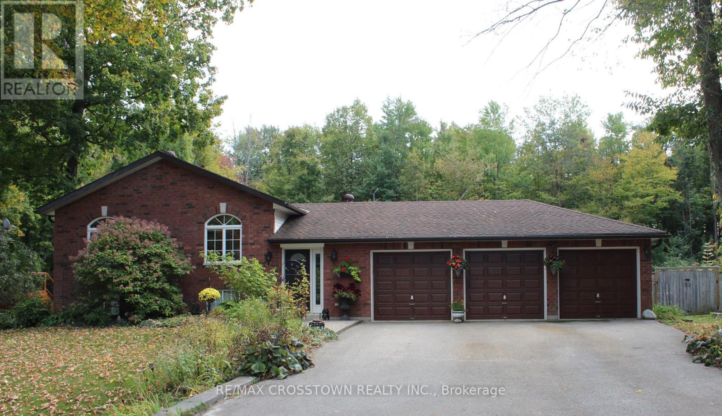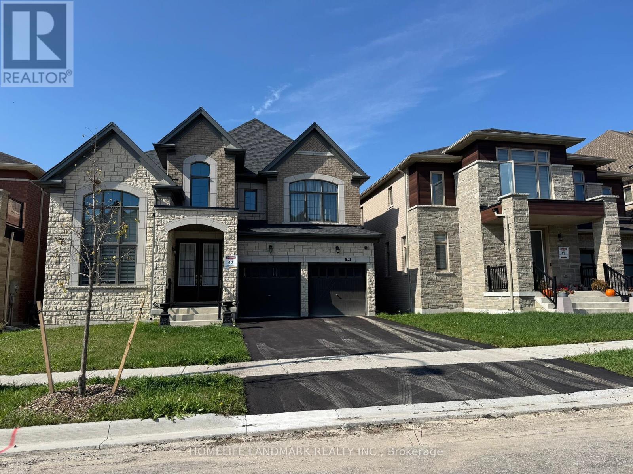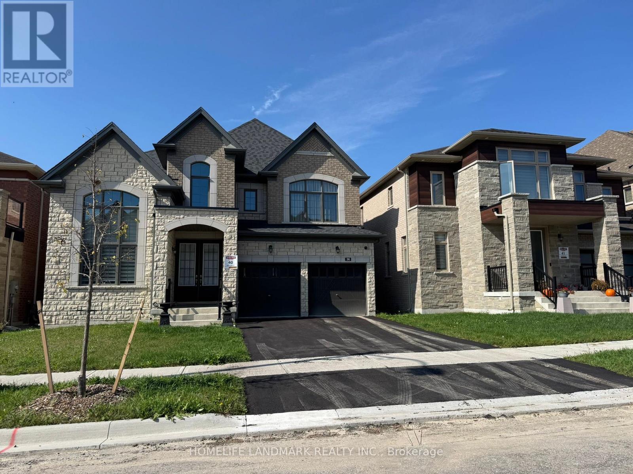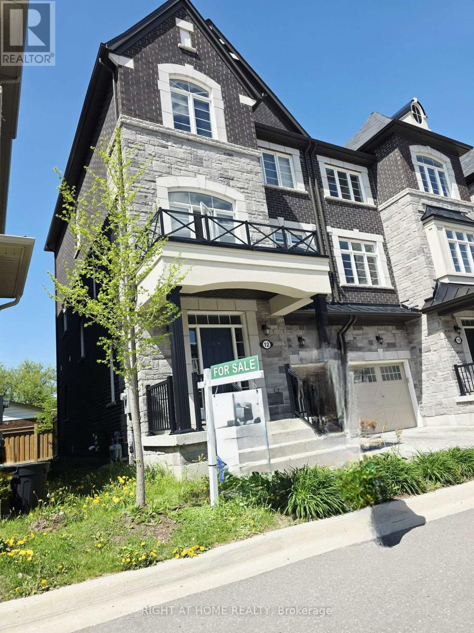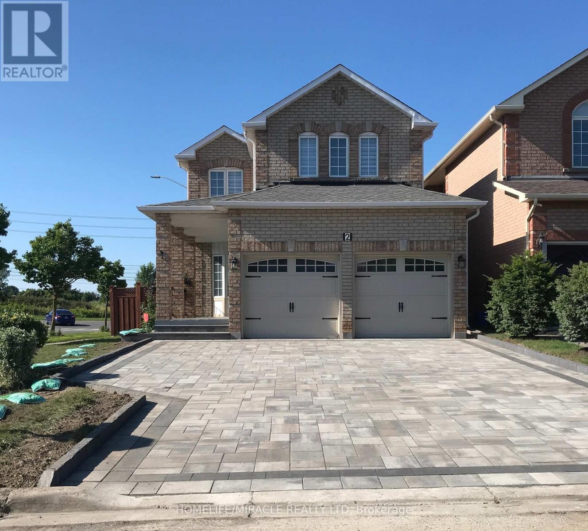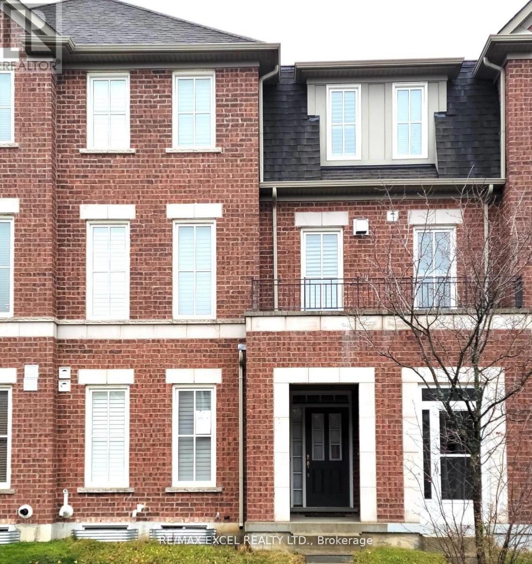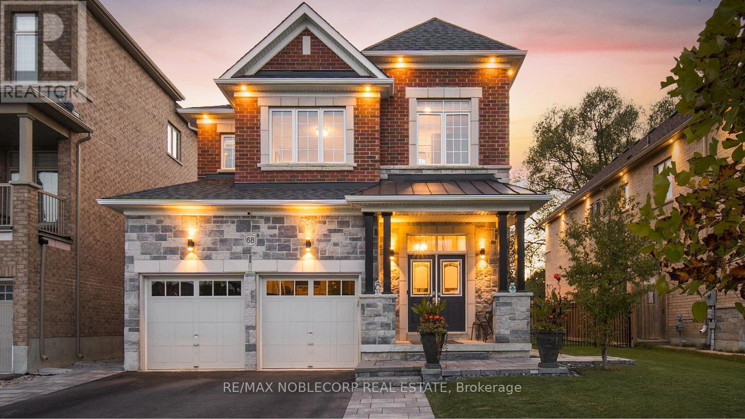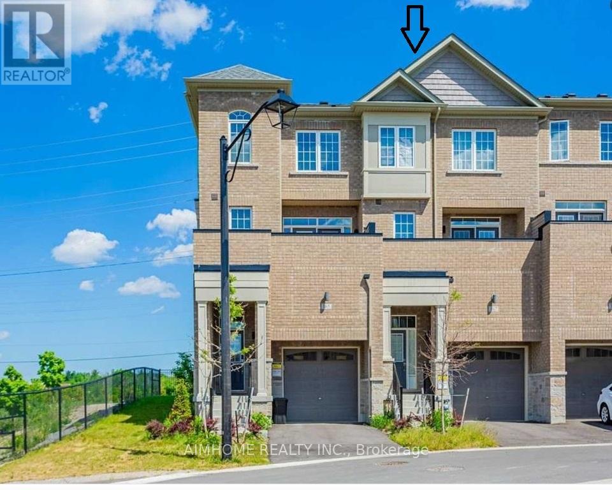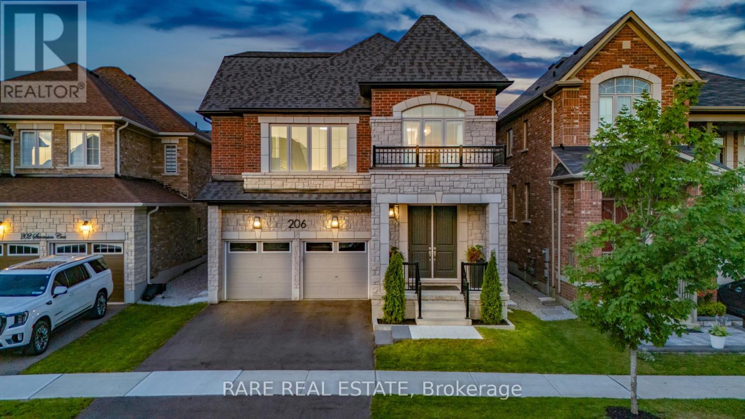10 Blue Grouse Road
Vaughan, Ontario
Spacious Semi detached house in the BEST location(Bathurst and Rutherford), with a walking distance to bus stop, and a short drive to Walmart, No frills, Longos, Sobeys ,Dollarama and more! 3 bedroom, 2+1 bathrooms, 3 parking spots, big deck, hardwood floors main floor , walk in closet in ensuite, large laundry room on second floor. (id:60365)
121 Christian Ritter Drive
Markham, Ontario
2-Storey Townhouse In Upper Unionville, Bright And Spacious. Lots Of Upgrades!! Hardwood On Main Floor, Oak Staircase, Large Living Rm W/ Fireplace. Open Concept Kitchen W/Upgraded Cabinetry. Nice Eat-In Size Breakfast Area, Back Splash. Large Master Bedroom W/ 4 Pc Ensuite. Double Car Garage. Top Ranking School Zone, Min. To Hwy 404 And 407. Close To Shopping, Park, Golf, School And Go Transit. (id:60365)
279 Moody Drive
Vaughan, Ontario
Welcome to Luxury Living In The Heart Of New Kleinburg! Where Luxury Meets Modern Elegance. A 1500 Sqft, 3 Storey, 3 Bedroom 3 Bath And 3 Car Parking Freehold Townhome With Lots of Upgrades Already Taken Care Of and Still Under Tarion Warranty. Boasting High-end Upgrades Throughout, This Residence Offers A Turnkey Experience. The Home is Minutes From The Town of Kleinburg And Close Proximity to Major Highways. Your Children Will Also Enjoy Being Close to School. With A Catholic And Public School In the Neighborhood. This Home Features Open Concept Layout on The Main Floor, Upgraded Pot Lights, Custom Blinds, Upgraded Bathroom Counter Tops And Fixture, Upgraded Kitchen Cabinets, Automated Garage & Much More! (id:60365)
47 Pine Park Boulevard
Adjala-Tosorontio, Ontario
Welcome to family-friendly Everett! This inviting 3-bedroom raised bungalow is move-in ready and has been lovingly maintained and updated over the years. Bright and comfortable, the home offers an easy layout with plenty of space for family gatherings and everyday living. The main floor features a welcoming living room, a functional modern eat- in kitchen, with granite counter tops & copper sink. Three well-sized bedrooms with ample closet space.The partially finished lower level adds even more space with a cozy rec room featuring a gas fireplace, the perfect spot for family movie nights or a play area, there is also a rough-in for a fourth bedroom and bathroom, giving you lots of room to grow.The attached 3-car garage provides tons of storage and workspace, with one bay currently set up as a workshop that can easily be converted back to parking. Outside, enjoy the fully fenced backyard with above ground pool and jungle gym, that backs onto a peaceful forested area ideal for kids, pets, or simply relaxing outdoors. The paved driveway offers parking for up to six cars. Located in a quiet family community just minutes to Alliston, schools, parks, and local shops, this is the perfect place to call home for families looking for space, comfort, and a touch of country charm. The local merchants are a convenience store that also sells Beer & spirits from LCBO, a Pizza shop, a post office & more. A wonderful community for a family to call home! (id:60365)
36 Upbound Court
East Gwillimbury, Ontario
Two Year New Luxury 3 Garage Detached. Premium Deep Lot Back Onto Ravine. Cule-De-Sac. Lots of Upgrades $$$. 2 Tones Upgrade Kitchen. Built-in Appliances. Chimney Hood Fan. Backsplash. Quartz Countertops. Extended Central Island. Servery Room. Storage. Lots of Potlights. Upgraded Fireplace. Hardwood Floor Through Whole First Floor and Second Floor Hallway. (id:60365)
36 Upbound Court
East Gwillimbury, Ontario
Two Year New Luxury 3 Garage Detached Back Onto Ravine. Cule-De-Sac. 2 Tones Upgrade Kitchen. Chimney Hood Fan. Backsplash. Quartz Countertops. Servery Room. Storage. Lots of Potlights. Upgraded Fireplace. Hardwood Floor Through Whole First Floor and Second Floor Hallway. (id:60365)
12 Globemaster Lane
Richmond Hill, Ontario
Welcome to this stunning three-story executive semi-detached home in the family-oriented Oak Ridges Lake Wilcox community of Richmond Hill. With elegant stone and brick exterior, the home offers luxurious, modern living in a bright open-concept layout. The gourmet kitchen features quartz countertops, stainless steel appliances, and custom cabinetry. Large windows fill the space with natural light. The primary suite includes a walk-in closet, a spacious ensuite, and a private balcony with serene views. The entry level has a two-piece bath and offers an ideal in-law suite option. Enjoy seamless indoor-outdoor living with walkouts on every level, a lower patio, and a main-level deck perfect for entertaining. Parking is easy with a two parking spots- garage and driveway. Located close to top schools, parks, major routes, and amenities this elegant, functional home is ready to welcome you! (id:60365)
2 Nessie Street
Markham, Ontario
Welcome to your dream home! Luxurious full brick detached home in a high demand area, this beautifully maintained home sitting on a spacious 3 side open corner lot with eye catching curb appeal in one of Markham's most sought-after communities. All over Crown moldings on ground floor with 9ft. ceilings, Featuring gleaming hardwood floors, a bright family room with large windows allowing natural light to flood in and a cozy gas fireplace, open concept kitchen, perfect for year-round cooking and entertaining. Upstairs boasts 4 generous sized bedrooms with a Walk-in closet in the master, The finished basement offers a large rec room, area for a wet Bar, a full bath ideal for extended family or guests. Enjoy Approx. 2800 ft. of combined living space, stunning lush green backyard, ample parking space with eye catching Stonework done the long driveway fits in 2+4 car parking's & lots of storage space, huge cold room with Built in shelves. Recent Upgrades: Owned Furnace 2024 , Owned Hot Water Tank (2024), High Capacity Owned AC, New Fridge/ Stove & GDO & 2 Remote Openers & Pot Lights wrapped around the house . No rentals/contracts at all, An excellent lifestyle & location of this incredible property. Steps to Top Schools/Colleges, Aanin Library, TTC, Go Station. Shopping, Walmart, Costco, Places of Worship, Hwy 401/407 etc. A rare opportunity you don't want to miss!!. (id:60365)
17 Earnshaw Drive
Markham, Ontario
Nestled in Markham at Elgin Mills and Woodbine, this 2300 Sq.Ft residence offers comfort with an extra-large double-car garage and 2-car parking driveway. A new 440 Sq.Ft terrace enhances outdoor enjoyment. Meticulously maintained, the home is in excellent condition for a prime living experience. Conveniently located near Highway 404, it's a quick 5-minute drive to T&T Supermarket (Woodbine location) and just 3 minutes to Costco, HomeDepot. The quiet and cozy neighborhood adds to the appeal, providing a comfortable and convenient lifestyle. Embrace a perfect balance of space, outdoor charm, and proximity to amenities in this inviting Markham abode. (id:60365)
68 Inverness Way
Bradford West Gwillimbury, Ontario
Nestled In One Of Bradford's Most Prestigious Enclaves, 68 Inverness Way Offers Elegance & tranquility. 7 Years Old, This Home Sits On A Premium Oversized Lot, Overlooking The Serene Uniloc Landscaped Patio, Backyard Oasis & Greenspace. Complete W/ A Shed, Gas Line, and gazebo. The 16-foot Wrought Iron Fence Has An Opening To Drive Through. Premium Soffit Lighting, Double Doors, R/I bath in basement , Cold Cellar & A Separate Entrance To The Basement. The Insulated Garage Includes an Electric Heater. Featuring 10 Foot Ceilings On The Main Floor, upgraded oversized windows, High-end Light Fixtures, Zebra Blinds, Oak Stairs W/ Iron Pickets, Oak Floors Throughout, & a Gas Fireplace. The Fully Upgraded Kitchen Will Make Cooking and Entertaining a Dream. The Oversized Centre Island & Elongated Counters Are Quartzite, Which Is One Of The Most Durable And Heat-Resistant Natural Stones. Extended Two-Tone Oak Cabinets WithWaterfall Glass Niches. Premium Kitchen Aid Appliances And A Custom Fan Unit, Custom Glass Backsplash & 13X13 Porcelain Tiles; This Kitchen Has been Upgraded From Top To Bottom. Walk-out To The Covered Porch (Built By Builder) From The Kitchen And Easily Entertain In Rain Or Snow. Featuring Four Spacious Bedrooms, Four Bathrooms, And Custom built-ins throughout. The Grand Primary Bedroom Features A Large Walk In Closet, Electric Fireplace & A 5 Piece Ensuite With an Oversized Tub. The Must-See Upper-Level Laundry Room Has Been Upgraded W/ Caesarstone Counters & Custom Cabinets. This Home Comes With A 3 Stage Water Softener System W/ H20 by UV. Includes 4 Nest Cameras And a Doorbell Camera. Every Inch Of This Home Has Been Upgraded & Taken Care Of Meticulously. This Move-In Ready Home is Close To So Many Amenities, Hwy 400, public transit, State Of The Art Community Centre, Public Library, Schools, Parks And Future Bradford Bypass. (id:60365)
167 Harding Park Street
Newmarket, Ontario
Whole house for rent! Spacious 4-Bedroom Townhome! This bright townhome features one bedroom on the main floor, complete with a 3-piece bathroom and large closet, making it perfect for a home office or an additional bedroom. Ideal for families seeking private space for children or parents. The house is the second home on the street, providing open and unobstructed views to the south and north. The generous master bedroom offers a walk-in closet and a 4-piece ensuite. Enjoy a large south-facing balcony on the second floor. Conveniently located near Highway 400/404, Upper Canada Mall, GO Bus terminal, and GO Train station, as well as parks, schools, and all amenities along Yonge Street. (id:60365)
206 Stevenson Crescent
Bradford West Gwillimbury, Ontario
Tucked away on a family-friendly, quiet crescent, this beautifully designed 2.5-storey residence offers the perfect balance of luxury, comfort, and functionality. Boasting over 4,000 sq/ft of meticulously finished living space, this home features 4 spacious bedrooms, 4.5 bathrooms, and an expansive third-storey loft ideal for growing families or those who love to entertain. This home is a rare find in a sought-after neighbourhood.Situated on a premium, irregular lot, the home makes an unforgettable first impression with its elegant curb appeal, professionally landscaped exterior, and a spacious two-car garage complete with a convenient storage loft.Step inside to discover an open-concept layout filled with natural light, soaring ceilings, and upgraded finishes throughout. White Oak hardwood flooring and 12x24 tile set the tone for timeless elegance. The chef-inspired kitchen is the heart of the home, featuring custom cabinetry, quartz countertops and backsplash, premium stainless steel appliances, an extended island perfect for entertaining, and a walk-through servery connecting seamlessly to the dining room.A dedicated den on the main floor offers the perfect space for a private home office, library, or children's playroom.Upstairs, you'll find four generously sized bedrooms, including a stunning primary suite with a custom walk-in closet and a spa-like ensuite bath. The standout feature of the home is the rare third-floor loft a versatile, sunlit retreat with nearly 600 sq/ft of space and a private balcony. Whether used as a home office, studio, or relaxing lounge, its a unique addition that adds both functionality and charm.The fully finished basement expands your living options even further, complete with a full bathroom and endless possibilities from a home theatre or gym to an in-law or guest suite. This home offers a true sense of community and calm, yet still close to all amenities, this home is the perfect hidden escape from the city. (id:60365)

