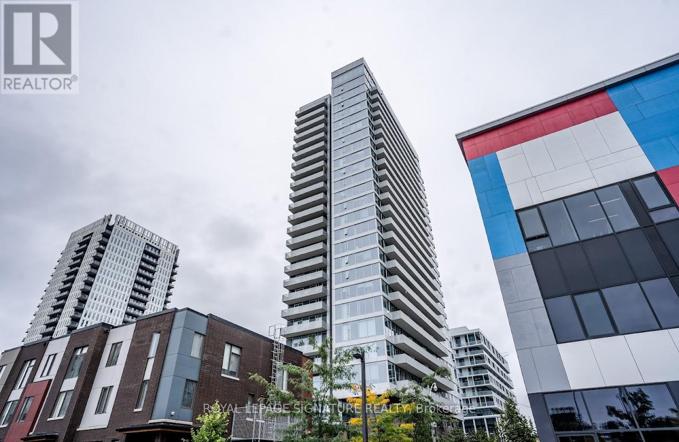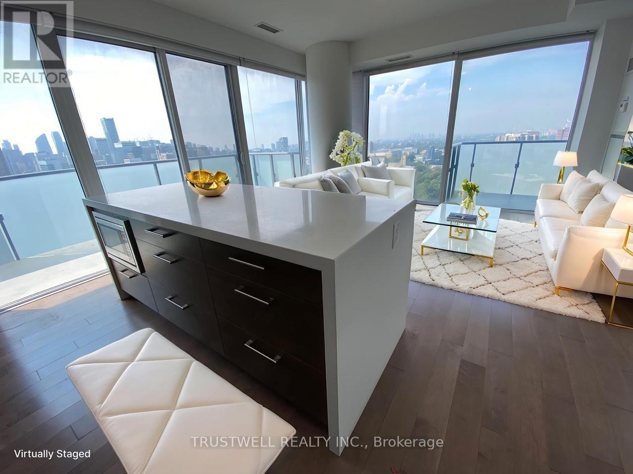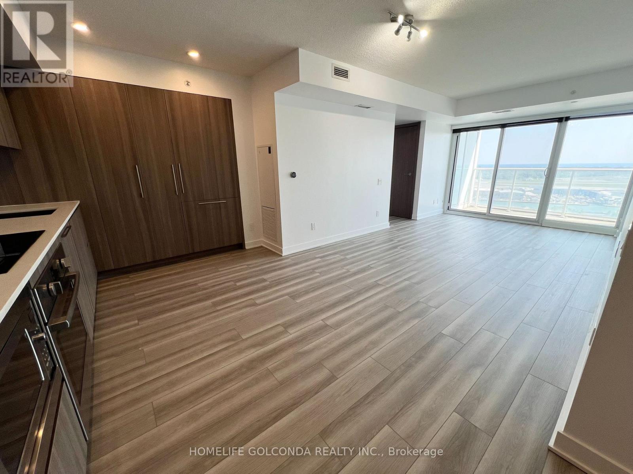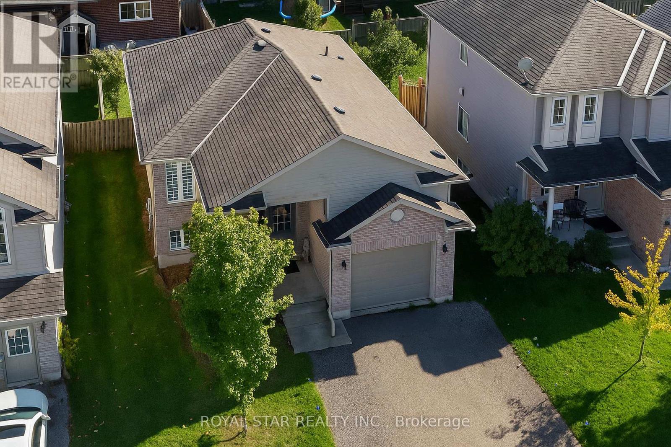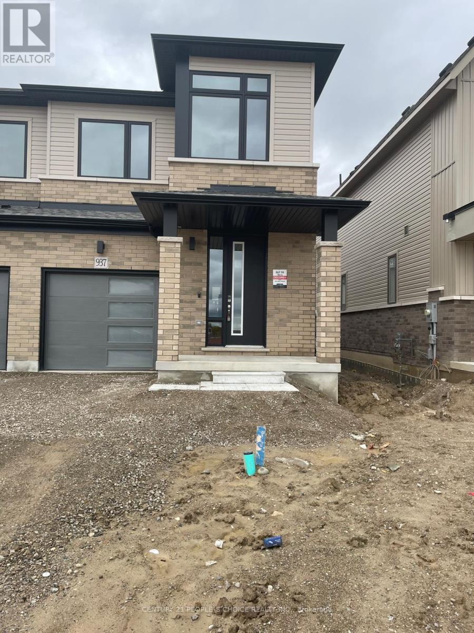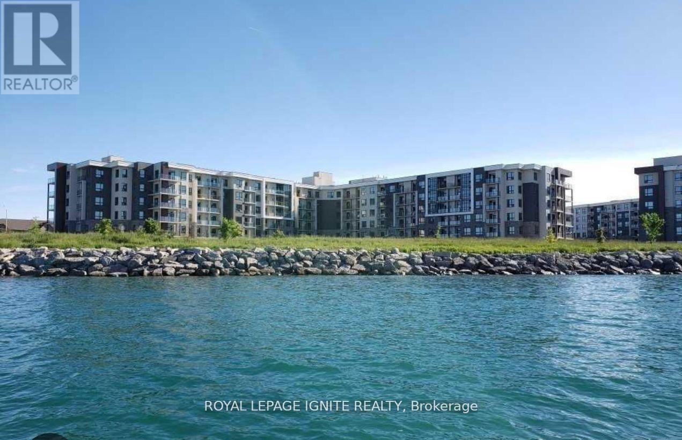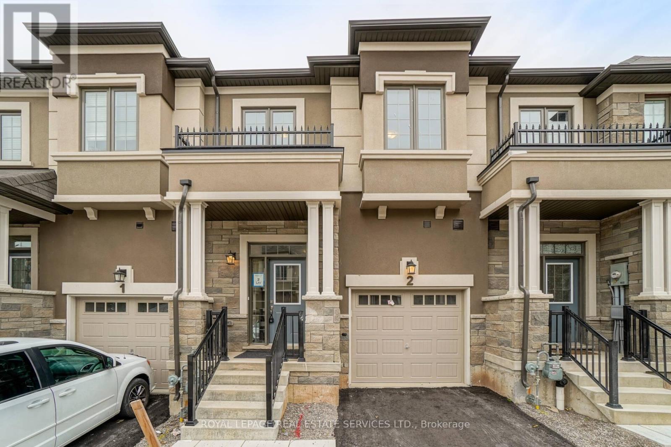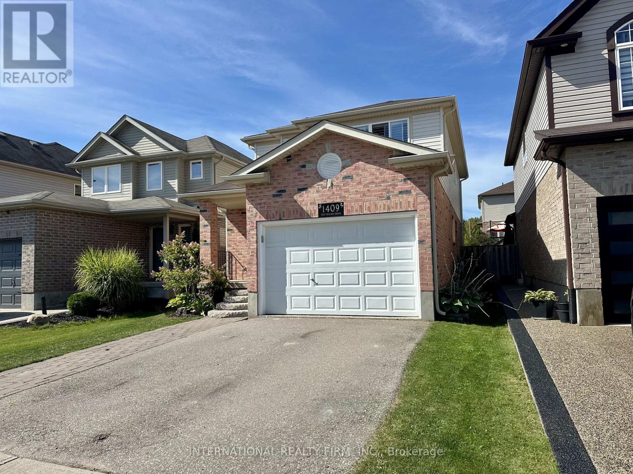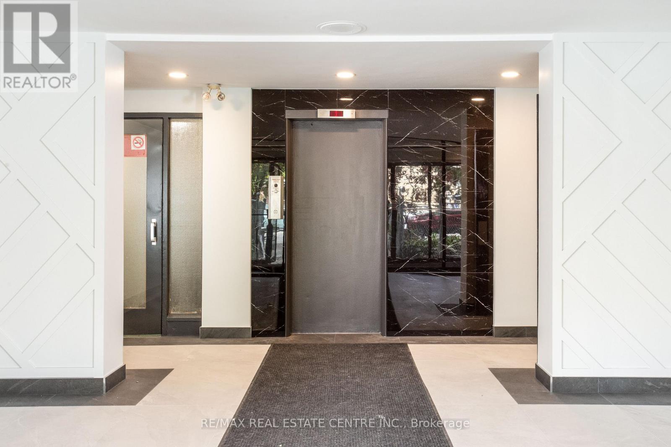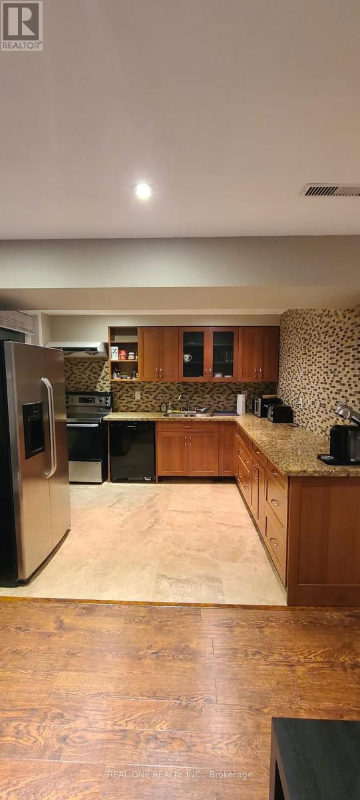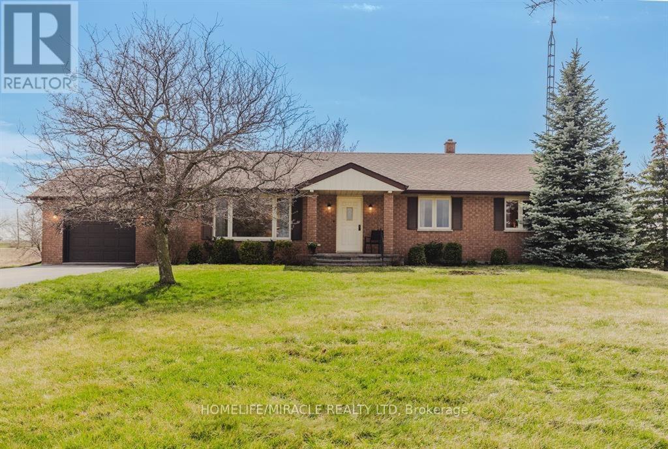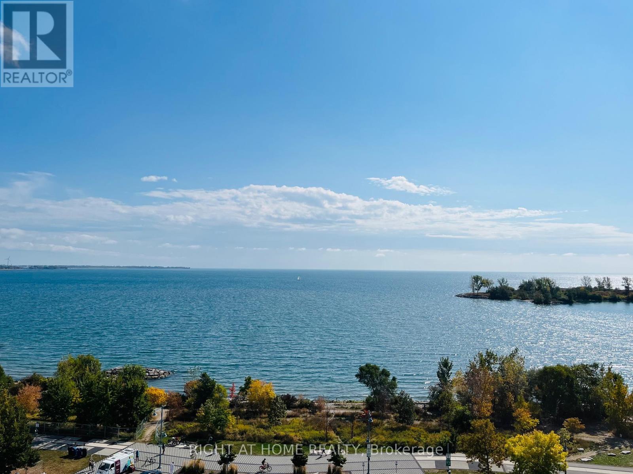1901 - 20 Tubman Avenue
Toronto, Ontario
Welcome to "The Wyatt" by Daniel Corp. Modern, Bright and Sleek 1+ Den/Office Unit With 1 Parking Space and 1 Storage. Functional and Well Designed Layout With 9 foot Ceiling, Laminate Flooring Throughout, Huge Windows Flood The Space With Natural Light. Modern Upgraded Kitchen With Centre Island, Quartz Countertops, Cabinet Lighting, and Built-In Stainless Appliances. The Unit Boasts a Massive Balcony Overlooking Clear South-West City And Park Views. Amazing Amenities Include Gym, Party Room, Roof Top Terrace, BBQ's, Rock Climbing Room and Lounge. Steps From TTC Streetcars, Easy Access To DVP, Community Centre, Soccer Field, Basketball Court, Aquatic Centre and Parks all in Walking Distance. Great Opportunity To Live Or Invest In Great Community In Regent Park. (id:60365)
2404 - 1080 Bay Street
Toronto, Ontario
U-Condos Bright Open Layout 2 Bed + 2 Bath Corner Unit 892 sf + 227 sf Balcony, Unobstructed South West View, Excellent Concierge and Building Amenities. Steps to Bloor-Yorkville shopping, UofT Campus, Queen'sPark, Restaurants & Transit (id:60365)
2515 - 17 Bathurst Street
Toronto, Ontario
Luxurious bright & spacious 3 bed, 2 bath unit, Soaring Majestically Over The New 50,000 Sq. Loblaw's Flagship Supermarket. All Bedrooms W/ Large Window Plus Fabulous View. Stylish Kitchen; An Elegant Spa-Like Bath. Access To 23,000 Sq. Ft. Of Hotel Style Amenities Include: Spa & Pool, Gym, Rooftop Sky Garden & Japanese-Inspired Tea Rooms Etc. Steps To Transit, 8 Acre Park, School, Community Centre, Shopping, LCBO, Restaurants, And More... **EXTRAS** High-End B/I Bosch Appliances (Fridge, Stove, Oven, Rangehood, Dishwasher), Washer & Dryer, Roller Blinds, Marble Backsplash, Quartz Counter & Built-In Organizers In Kitchen, Marble Flooring & Tiles Throughout Bathroom. (id:60365)
3 Kerr Crescent
Ingersoll, Ontario
Updated Detached With Space, Parking & Income Potential! Welcome To 3 Kerr Crescent - A Beautifully Updated Detached Home In One Of Ingersoll's Most Desirable Family Neighbourhoods. Featuring 3 Bedrooms (2+1) And 2 Full Bathrooms, This Home Is Ideal For First-Time Buyers, Commuters, Or Investors. Step Into The Bright, Open-Concept Main Floor With Modern, Carpet-Free Flooring, A Spacious Living Area, And A Functional And Open Kitchen With Plenty Of Storage. Walk Out To Your Large Deck And Deep Backyard - Perfect For BBQs, Kids, Pets Or Entertaining Friends. The Primary Bedroom Retreat Includes Two Closets And Natural Light, Complemented By A Generous Second Bedroom And A 4 Piece Bathroom. The Finished Lower Level Has Been Refreshed With An Updated 3-Piece Bathroom, A Large Rec Room, And A Spacious Bedroom. With High Ceilings And Potential For A Private Entrance, It's Perfect As An In-Law Suite Or Income Helper. Outside, Enjoy A Single Garage Plus Driveway Parking For 3 Cars In Total - No More Juggling Vehicles! All In A Family-Friendly Neighbourhood Just Minutes To The 401, Parks, Schools, And Local Amenities. This Is The Turnkey, Affordable Home With Future Potential You've Been Waiting For - Don't Miss It! (id:60365)
937 Douro Street
Stratford, Ontario
Brand New End Unit Townhome in Avon Park - Move-In Ready! Welcome to one of the first homes available in Avon Park by Cachet Homes, located in Stratford's desirable east end. This 3-bedroom, 3-bathroom end unit townhome blends bright, modern design with a smart, functional layout-perfect for families and professionals alike. Main Level Highlights: Open-concept living, dining, and kitchen-ideal for entertaining Stylish 2-piece powder room Sleek finishes and abundant natural light Upper Level Features: Spacious primary suite with a luxurious 5-piece ensuite and oversized walk-in closet Two additional bedrooms and a full bathroom Convenient second-floor laundry with generous storage Additional Perks: Two parking spots (garage + driveway) Fully equipped with appliances and garage door opener EV outlet ready for electric vehicle owners Prime Location: Close to shopping, restaurants, and everyday amenities Quick highway access to the KW Region. This home is move-in ready and available immediately-be the first to call it yours! (id:60365)
614 - 101 Shoreview Place
Hamilton, Ontario
Welcome to lakeside living at its finest! This sleek 1-bedroom condo at 101 Shoreview Place is located on the highest floor of the building. This unit has a partial view of the lake and offers the perfect blend of modern style and serene waterfront views in Stoney Creek's coveted shoreline community. Step inside to an open-concept layout featuring a contemporary kitchen with stainless steel appliances and stylish finishes throughout. Enjoy access to exceptional building amenities, including a fully equipped fitness center, an elegant party room with a full kitchen, and a breathtaking rooftop terrace overlooking Lake Ontario. Whether you're a busy professional, first-time buyer, or looking to downsize without compromise, this condo delivers both comfort and convenience. Located just steps from scenic walking trails, beaches, and quick highway access for commuters. Don't miss this rare opportunity to live by the lake and experience the best of waterfront condo life. A 5-minute drive to the new Confederation GO station runs between Union Station in downtown Toronto and Niagara Falls. Pictures were taken prior to current tenancy. (id:60365)
2 - 515 Garner Road W
Hamilton, Ontario
Absolutely stunning Townhomes with spacious Rooms. 2nd Floor laundry, open concept Kitchen/Family Room quartz countertop, lots of upgrades, top to bottom hardwood flooring garage access, close to Highways, shopping, schools and hospital. (id:60365)
1409 Old Zeller Drive
Kitchener, Ontario
This lovely 3 bedrooms, 4 baths home is situated in the desirable Lackner Woods area of South East Kitchener. The home boasts a seamless open concept main floor featuring an updated kitchen with granite countertops, marble backsplash and stainless steal appliances. The living room featuring oak hardwood floors and custom california shutters throughout completes the main floor and leads to the fully fenced backyard with a wooden deck for those summer BBQs and outdoor living. Second floor features three good size bedrooms including the master bedroom with a full en-suite bath, large walk-in closet and a second full bath. Upgraded granite countertops in all bathrooms. The basement is fully finished with a large versatile rec room with laminate floors, potlights suitable for family game room, gym and home office with a 2 pc washroom. The laundry room is also located in the basement. The home is close to highly rated schools, the airport, shopping, skiing, golf courses, Grand River, Walter Bean Trail, and other lifestyle options. Minutes from the 401 and Expressway. This home is a must see! (id:60365)
105 - 5 Hill Heights Road E
Toronto, Ontario
ALL UTILITIES INCLUDED SAVING BETWEEN 100-200 MONTHLY !!Experience elevated living in this fully renovated 1-bedroom apartment in the heart of Etobicoke, offering a serene view of lush greenery with a backdrop of distant condos, just steps from the lakefront. Located on the top floor of a well-maintained building, this spacious suite has been thoughtfully redesigned with contemporary elegance and modern functionality in mind. Step into a bright, open-concept living space featuring wide-plank flooring, large windows that flood the unit with natural light. The chef's kitchen is a standout, equipped with sleek stainless steel appliances, quartz countertops, custom cabinetry, and a stylish tile backsplash-perfect for entertaining or everyday living. Situated close to waterfront trails, parks, shopping, transit, and major highways, this unit combines serene living with urban convenience. Ideal for professionals or families seeking comfort and style. This Etobicoke area also has a great variety of shops and services, with a Sobeys only a 10- minute walk. Sherway Gardens provides ample brand shopping with everything from department stores to dining. Living in close proximity to the Gardiner Expressway as well as the GO Train and public transit, this community offers great accessibility and convenience. (id:60365)
463 Cavell Drive
Mississauga, Ontario
**Location in the Heart of Central Mississauga** raised bungalow with large windows in the basement. Gorgeous kitchen cabinets with granet contertop and build-in washer. Kitchen open to family room(could be a dining room as well) With big windows to see good weather outside. Good size for small family. Seperate entrance beside garage door. 1 long bedroom with extra space to put potential desk there. Dining room with a wood fireplace, could be a living room or study area. Good size 3pc bright bathroom. Utilities shares 35% with upstairs. Close to Mississauga Hospital, Square One Shopping Mall, Transit, Shops and Schools. (id:60365)
9370 10th Line
Halton Hills, Ontario
3 bed and 2 bath custom built country bungalow in 1989. Solidly built, well maintained home centrally located between Georgetown, Brampton, Milton and Mississauga. Easy access to Hwy 401. Lot is just over half an acre. Attached single car garage with interior entry. A paved driveway with turning area and plenty of parking. Rear deck accessed from dining room has westerly exposure and distant escarpment view. Interlocked walkway leading up to the front door. (id:60365)
Lph19 - 2095 Lake Shore Boulevard W
Toronto, Ontario
Discover the epitome of luxury at Waterford Boutique Condo. This extraordinary penthouse is a rare gem, featuring over 4,500 sqft of lavish living space, 10' high ceilings adorned with intricate crown molding. 2 elevators leading directly to your door. Gourmet kitchen w/ top-of-the-line appliances. Grand marble entranceway, 3 cozy gas fireplaces, Custom-built closets and a spectacular 1,331 sqft terrace with 4 walkouts, BBQ connection and water hookup.The penthouse offers Breathtaking Panoramic view of Lake Ontario and the Toronto skyline. Don't let this exclusive opportunity to experience true luxury living slip away. **EXTRAS** Cedar wine cellar that accommodates up to 1,000 bottles; 4 Prime Parking (2 W/Linear garage door closure for extra privacy & protection), 2 private Locker Rooms right behind the parking spots, purchase price includes all Crystal Chandeliers (id:60365)

