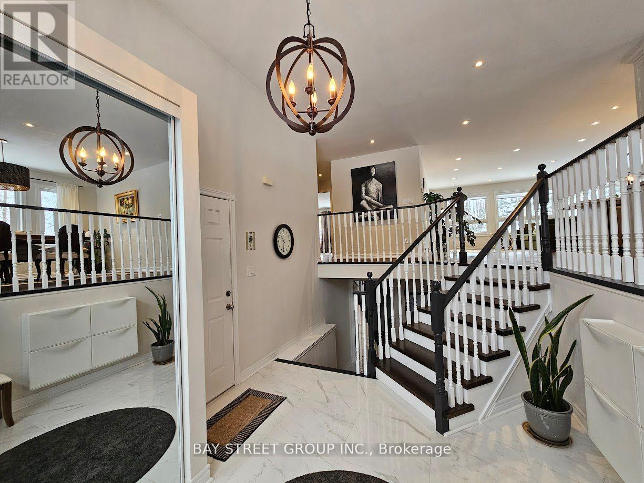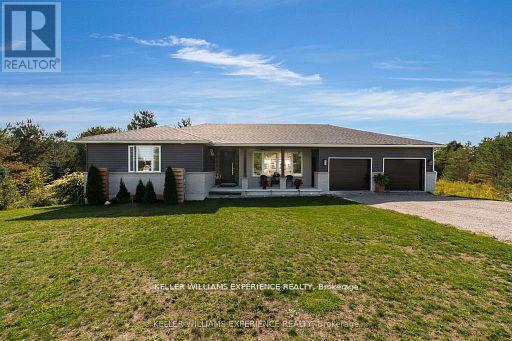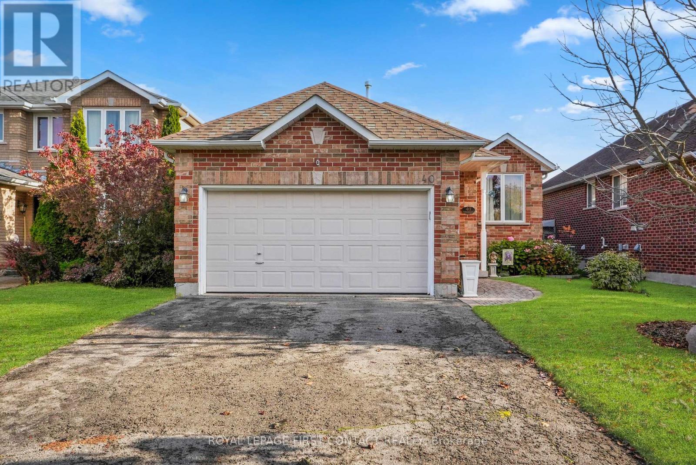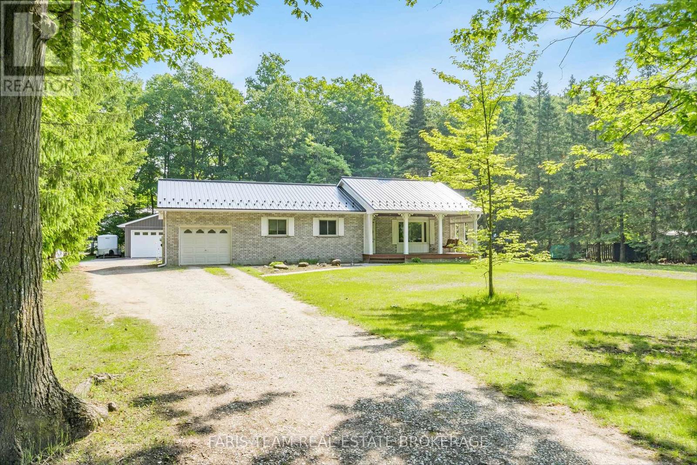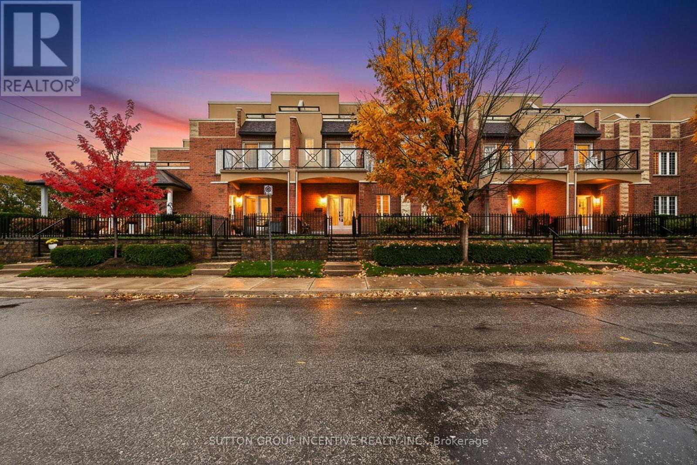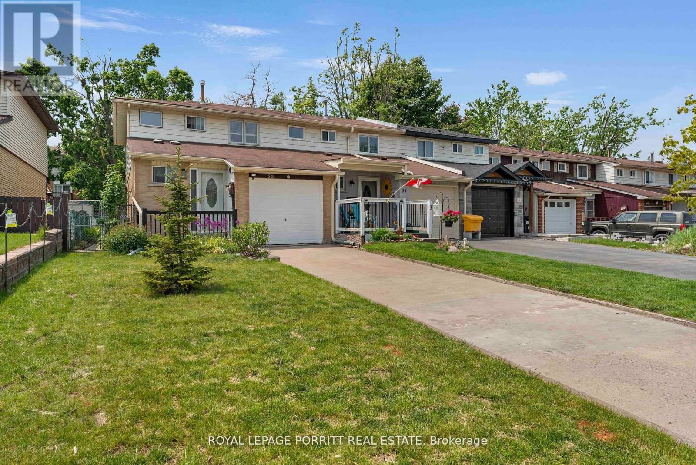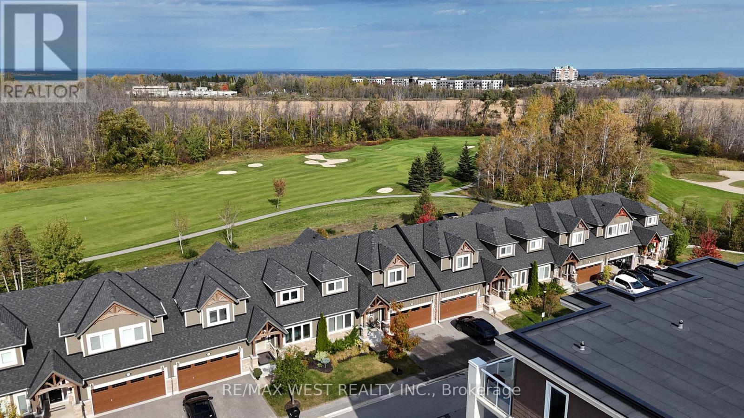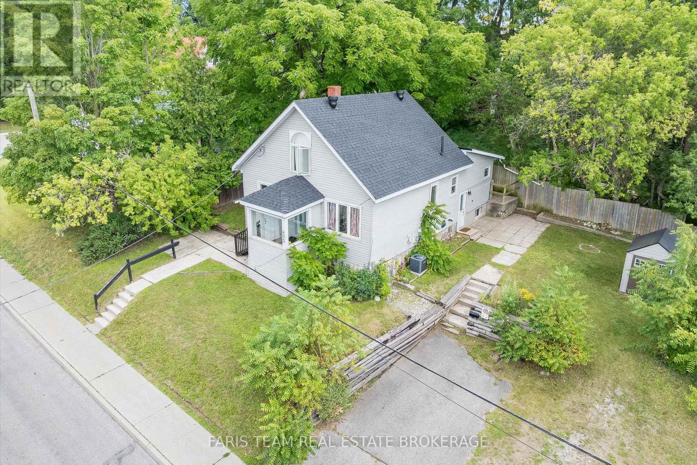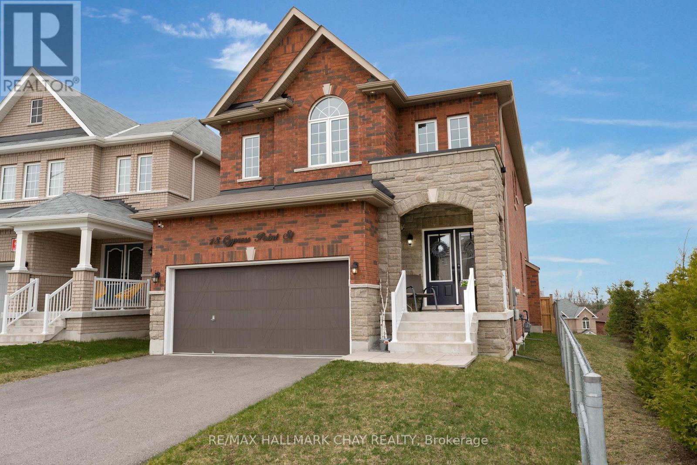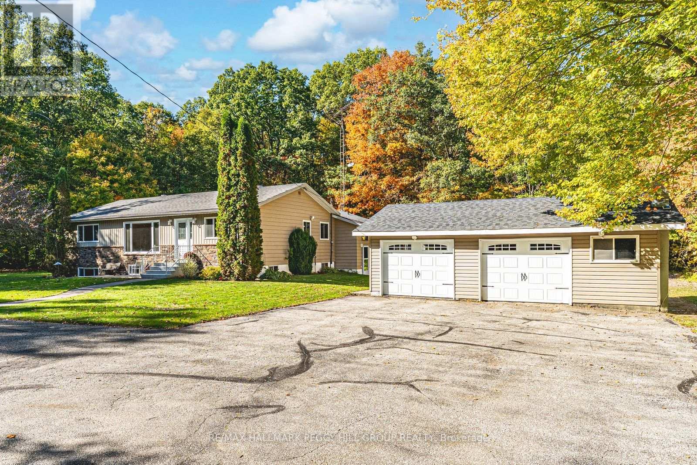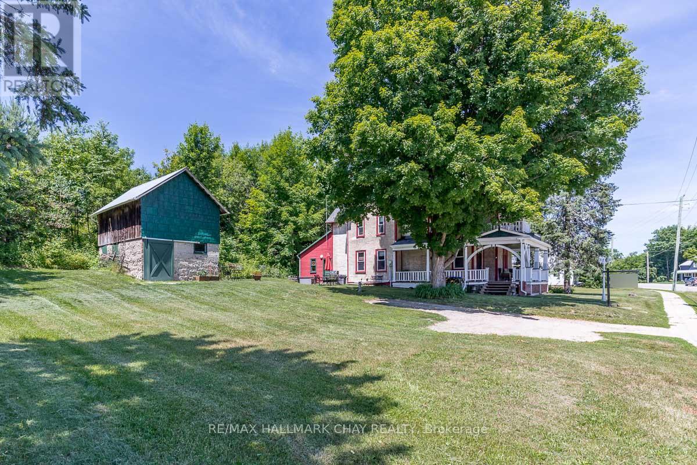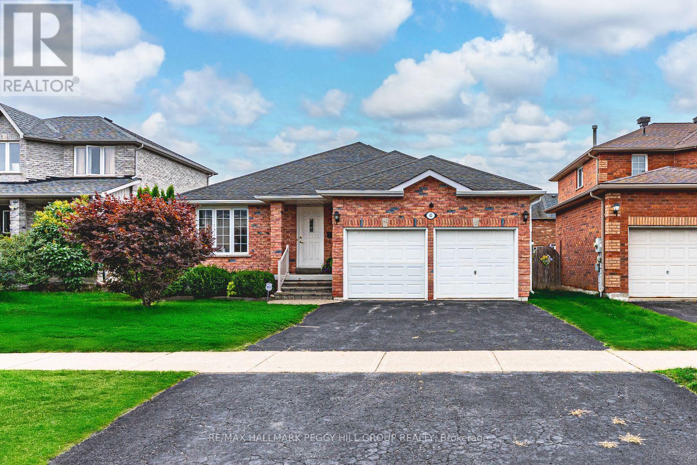469 Ramblewood Drive
Wasaga Beach, Ontario
Welcome to this stunning, fully renovated all-brick bungalow in the heart of Wasaga Beach's sought-after West End! Nestled on a premium 62' x 131' lot and siding onto the scenic park trail system, this beautiful home offers the perfect blend of nature, convenience, and luxury. Located short walk from future Costco site and just minutes from local amenities, trails, breathtaking beaches, and the vibrant communities of Collingwood and The Blue Mountains, you'll enjoy the best of four-season living right in your neighborhood. Boasting nearly $200,000 in premium upgrades, this home has been thoughtfully redesigned with exceptional quality and attention to detail. As you enter through the elegant double-door front entry, a grand foyer welcomes the entire family in style. With over 3,250 sq ft of exquisitely finished living space, this home offers 5 spacious bedrooms and 3 full bathrooms ideal for families, entertainers, or those needing room to grow. The open-concept main floor is bathed in natural light from oversized windows and features rich Hickory hardwood floors, smooth ceilings, and modern pot lighting throughout. The massive primary suite includes a luxurious ensuite bath and walk-in closet. All principal rooms and bedrooms are generously sized and designed for both comfort and functionality. Step out to the expansive 16' x 20' deck, perfect for entertaining or relaxing under the stars. The beautifully finished basement offers even more living space, ideal for a home theatre, gym, or guest retreat. Additional highlights include:1)Double car garage with inside entry and pull-down loft access for extra storage 2)Concrete driveway and sidewalk 3)Gated side yard with room to store your RV or boat 4)Beautiful backyard providing space and privacy ***This exceptional property delivers luxury, space, and lifestyle just moments from everything Wasaga Beach and surrounding areas have to offer. Dont miss this opportunity to own a home that truly stands out! (id:60365)
153 Rue Eric
Tiny, Ontario
Welcome to a home where family comfort meets everyday convenience. Set on a quiet street among other quality homes, this bungalow offers a warm and inviting layout perfect for creating lasting memories. One of the homes standout features is the two-level, over 1200 sqft garage perfect for vehicles, storage, or hobbies, and sure to be appreciated by any family needing extra room. The open main floor brings everyone together, with a bright kitchen featuring quartz countertops, a large island, stainless steel appliances, and a walk-in pantry ideal for busy mornings and family dinners alike. Upstairs, the primary suite is a relaxing retreat with its own walk-in closet and ensuite, while additional bedrooms provide space for kids, guests, or even a home office. The fully finished lower level expands your options with a spacious rec room, kitchenette, and walkout to the yard, along with two more bedrooms and a full bathroom. Just minutes from local beaches and only a short drive to shopping, dining, and schools, this home offers the space, location, and lifestyle every family is looking for. (id:60365)
40 Felt Crescent
Barrie, Ontario
Welcome to this charming all-brick 2+2 bedroom bungalow nestled in the highly sought-after Kingswood community, one of Barrie's most desirable and family-friendly neighbourhoods. This delightful home offers exceptional value in a location that truly has it all, just minutes from Lake Simcoe's waterfront, beautiful beaches, scenic trails, excellent schools, parks, libraries, shopping, dining, and convenient access to the GO Train for easy commuting. Why buy a townhouse when this lovely detached bungalow with an oversized 1.5-car garage, inside access, and a 4-car paved driveway is available? Set on a fully landscaped 40-foot lot with a covered front entry, this home welcomes you with outstanding curb appeal and timeless brick construction. Inside, you'll find a warm and inviting layout with a perfect blend of hardwood, ceramic, and cozy carpet flooring throughout. The main living area is bright and spacious, featuring a welcoming gas fireplace that adds comfort and charm to every season. The kitchen offers both function and style, complete with a walkout to the rear deck-ideal for morning coffee or summer barbecues overlooking the private, fully fenced backyard.The lower level expands your living space beautifully, offering two additional bedrooms and a spacious recreation room with an electric fireplace that creates a cozy retreat for movie nights or guests. Enjoy peace of mind with thoughtful comfort features including an owned furnace and air conditioner, electric humidifier, and water softener, all designed to keep you comfortable year-round. Outside, the backyard is a private haven complete with a deck and handy garden shed, perfect for entertaining or quiet relaxation. This wonderful home combines warmth, functionality, and incredible value in a truly exceptional location where community charm and convenience come together seamlessly. Amazing value, come and take a look today while it's still available! (id:60365)
1941 Vespra Valley Road
Springwater, Ontario
Top 5 Reasons You Will Love This Home: 1) This ranch bungalow showcases attractive curb appeal and sits on over half an acre, combining peaceful rural living with quick access to Barries amenities, schools, shopping, restaurants, and commuter routes less than 10 minutes away 2) A standout 40'x28' detached workshop (2020) offers full insulation, radiant in-floor heating, 100-amp service, and year-round functionality, making it ideal for hobbyists, trades, or serious storage needs 3) The inviting heart of the home is a custom cherry wood kitchen with a large centre island, providing the perfect setting for entertaining, meal prep, or gathering with family and friends 4) Designed for comfort and convenience, the home features three bedrooms on the main level, an attached garage with inside entry, and the lasting security of a newer metal roof (2021) 5) Outdoors, enjoy a spacious back deck overlooking mature trees, while nature enthusiasts will love nearby trails, including direct access to the Trans Canada Trail for biking, strolling, or exploring the great outdoors. 1,177above grade sq.ft. plus a finished basement. (id:60365)
23 White Oaks Road
Barrie, Ontario
CONDO LIVING, BUT BETTER! STUNNING WATER VIEW TOWNHOUSE CONDO. PRIVATE TERRACES WITH ABILITY TO HAVE A BBQ, GARDENS AS WELL AS A PRIVATE GARAGE. ALL THE PERKS WITH NONE OF THE WORRIES! OPEN BRIGHT CONCEPT WITH HARDWOOD FLOORS, 2 SPACIOUS BEDROOMS EACH WITH ITS OWN ENSUITE FOR ULTIMATE PRIVACY & CONVENIENCE. BONUS WATER VIEW ROOM PERFECT AS AN OFFICE/LIBRARY/OR RELAXATION SPACE. EXPANSIVE TERRACES OVERLOOKING BREATHTAKING WATER VIEWS, IDEAL FOR MORNING COFFEES OR EVENING SUNSETS.DOUBLE CAR GARAGE WITH AMPLE SPACE FOR VEHICLES AND ADDITIONAL STORAGE. ENJOY PEACE AND LUXURY WITH STUNNING VIEWS AND MODERN AMENITIES. QUICK CLOSING AVAILABLE! (id:60365)
32 Chaucer Crescent
Barrie, Ontario
Welcome to 32 Chaucer Crescent, located in lovely neighbourhood of Letitia Heights, Barrie! This freshly updated home boasts brand-new flooring , Freshly Painted thoughout giving it a modern and inviting feel. The kitchen shines with a new, unused dishwasher and stove, ready for your culinary adventures. Step outside to the beautifully upgraded patio from living area, perfect for relaxing or entertaining in the backyard. Plus, enjoy the versatility of a partially finished basement, offering extra space to suit your needs. Don't miss out on this fantastic opportunity! (id:60365)
8 Spooner Crescent
Collingwood, Ontario
Welcome to 8 Spooner Crescent - where luxury meets year-round living in one of Collingwood's most desirable communities. Backing directly onto the fairways of Cranberry Hill Golf Course with unobstructed views of the 11th hole , this premium finished home is designed for those who love both relaxation and an active lifestyle. Featuring more then 3200 sq ft. of finished living space including updated fixtures and five oversized bedrooms offering plenty of space for family and friends. Enjoy soaring vaulted ceilings, an open, airy layout, and large windows that fill the home with natural light. The spacious kitchen with high end appliances and living area opens onto a large furnished deck overlooking the fairway - perfect for barbecues, entertaining, or simply taking in the peaceful views.The finished lower level includes a spacious recreation room, walkout to the golf course, and two bedrooms perfect for guests or an in-law suite. With an oversized double garage including racks for all your golf and ski gear, plus access to exclusive amenities including an outdoor pool and fitness centre, this is the ultimate four-season retreat.Just an 8-minute drive to Blue Mountain and only 10 minutes to Craigleith Ski Club, this is Collingwood living at its finest - active, social, and effortlessly luxurious. (id:60365)
405 Bay Street
Midland, Ontario
Top 5 Reasons You Will Love This Home: 1) Located right in the heart of Midland, this home is just steps from downtown shops, the waterfront, and scenic walking trails where tenants can enjoy the convenience of city living while still being close to nature 2) With three bedrooms, two bathrooms, and a finished lower level offering plenty of room for families, professionals, or those who work from home, the layout provides flexibility for multiple lifestyles and living arrangements 3) Recent upgrades including a newer gas furnace, central air, shingles, and hot water tank ensuring fewer worries and more comfort for tenants looking for a move-in-ready home 4) Blending classic charm with modern features, the home offers a warm and inviting atmosphere that feels both established and updated 5) Everything you need close by from shopping, dining, and schools to Midland's beautiful waterfront, along with the comfort of on-site parking and a central location. 1,444 above grade sq.ft. *Please note some images have been virtually staged to show the potential of the home. (id:60365)
18 Cypress Point Street
Barrie, Ontario
WELCOME to 18 Cypress Point Street located within a small enclave of homes in one of Barrie's newer communities - Pineview Greens Estates. This well-appointed family home offers stylish design, many upgrades, generous living space. Situated in a family centric neighbourhood, siding onto a park and open space, having direct neighbours on only one side - provides an extra level of privacy. With over 2,400 sq.ft., this two story detached 3-bedroom Royal Park home is very well appointed with high-end design and functional detail at every turn. Welcoming front entrance via the covered front porch leads you into a grand foyer with 18' ceilings, 2pc guest bath, main floor laundry room, direct inside access to double garage. Step inside to find the stylish kitchen ready to delight the family's Chef - tasteful white cabinetry, under mount lighting, centre island w/sink, stunning backsplash, s/s range hood, quartz countertops, s/s appliances, plenty of storage. This functional layout flows seamlessly into the convenient eating area, then extends your living space outdoors to your private fenced rear yard via upgraded patio doors. 9' ceilings, over-sized window package completely bathe this space with the warmth of natural light. Easy maintenance tile and hardwood flooring throughout. Open concept floor plan - kitchen - living room - dining room + incredible banquette with beverage centre - is perfect for entertaining. Custom coffered ceilings. Living room flows to the formal dining space for family time, special meals with guests. Beautiful oak staircase leads to the private level with large bedrooms. Primary with a sitting area, massive closet and oversized 5pc spa-like ensuite with glass shower, soaker tub. Two additional bedrooms with Jack & Jill main bath. This home offers plenty of functional storage. Full, unfinished basement for your own plans and design (cantina, R/I bath). Step outdoors to appreciate the beautiful unistone patio in the rear fully fenced yard. (id:60365)
350 5 Concession W
Tiny, Ontario
34-ACRE COUNTRY RETREAT WITH AN INGROUND POOL, IN-LAW POTENTIAL & LIMITLESS POSSIBILITIES! Set on an incredible 34-acre property surrounded by towering trees and peaceful natural beauty, this sprawling bungalow offers true country living with endless room to roam, complete with manicured trails perfect for walking, biking, or snowmobiling. Embrace a lifestyle defined by nature and tranquillity, just minutes from Georgian Bay's beautiful beaches, local parks, and a grocery store, with Wasaga Beach only 15 minutes down the road. The property makes an unforgettable first impression with a circular driveway offering parking for more than 20 vehicles, a detached double garage, multiple sheds, and plenty of space for a future shop. The expansive backyard features an inground pool surrounded by a generous patio, perfect for outdoor entertaining or quiet relaxation. Over 3,200 finished square feet, including more than 1,850 on the main level, provide an abundance of living space for families, multi-generational living, or those dreaming of a country retreat. The large kitchen features white cabinetry, built-in appliances, a centre island, and an open connection to the formal dining room, making it ideal for hosting gatherings. The bright living room overlooks the treed front yard, while the family room features a cozy wood fireplace and a walkout to the backyard. A separate sun-filled hot tub room with a fireplace offers an additional sliding door walkout leading to the pool and patio area. The finished basement extends the possibilities with in-law potential, complete with a second kitchen, living room, den, rec room, two bedrooms, and a full bathroom. Whether you envision a peaceful family haven, a multi-generational escape, or simply a property with room to grow, this exceptional #HomeToStay is filled with opportunity and ready for your personal touch to make it truly yours! (id:60365)
4514 Penetanguishene Road
Springwater, Ontario
Welcome to the Davenport House. This beautiful century custom builders home will call you with it's unique custom finishes. The wrap around covered porch, original craftsman front door with stained glass. Custom wood work staircase, balusters and under staircase storage wood panels. Crown molding, 9 inch baseboards and wood detail custom ceiling. Classic century style with 2 separate stair cases. Kitchen offers the original Tin ceiling a walkout to side deck and a back 3 season den and enclosed storage room and back staircase to the upper level. Pantry/laundry room off kitchen. Separate dining room and living room. Main floor generous sized bathroom in addition to the upstairs full bathroom. Upper sunroom with walkout to the balcony. This home offers 3 upper bedrooms. This is an extremely well maintained century home. Updated gas hot water tank, updated copper electrical 200 amp breaker panel. Updated plumbing, basement walls have spray foam insulation and new septic. All exterior walls have been insulated. Most windows are updated, roof in in good condition. Heating cost is very efficient with the concrete exterior walls and added insulation. Outdoor structure a detached smaller barn and garden shed. Close hwy access 15 min from Barrie. Located across the road from a park. Close to skiing, golf, hiking and snowmobiling. (id:60365)
43 Cheltenham Road
Barrie, Ontario
MOVE-IN READY BUNGALOW SHOWCASING PRIDE OF OWNERSHIP & SIGNIFICANT UPDATES! Located steps from Cheltenham Park in Barrie's east end and minutes to Georgian College, RVH, transit, highway access and everyday essentials, this well-maintained one-owner bungalow offers nearly 2,650 sq ft of finished living space on a fenced 49 x 109 ft lot with an attached double garage and parking for four. Notable updates include furnace and AC (2020), roof (2014), windows (2012), refreshed back deck, newer CO alarms (2025) and modernized hardwood flooring. The bright main level delivers over 1,500 sq ft of easy one-level living with neutral finishes, an open-concept kitchen and breakfast area that flows into a family room with a gas fireplace, convenient laundry with garage access, and a combined living and dining room ideal for entertaining. Three generously sized bedrooms include a primary retreat with a 3-piece ensuite and a walk-in closet. The fully finished basement creates excellent extended living space with a rec room featuring a pool table and bar area, ample storage, and room to add a fourth bedroom. Additional highlights include a water softener, owned water heater, no rental items and a sump pump. A fantastic opportunity to step into a lovingly cared-for #HomeToStay that's ready for your next chapter! (id:60365)

