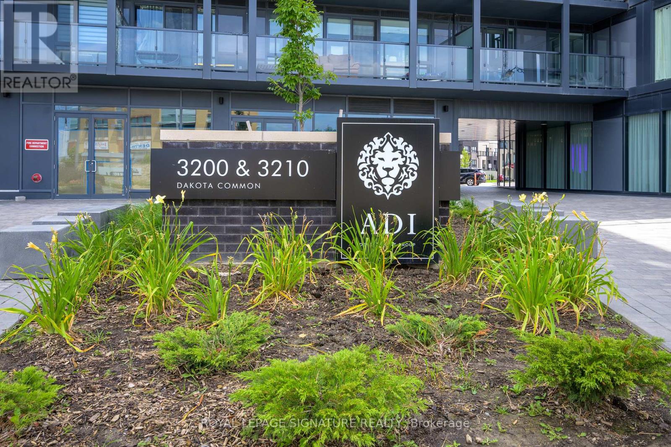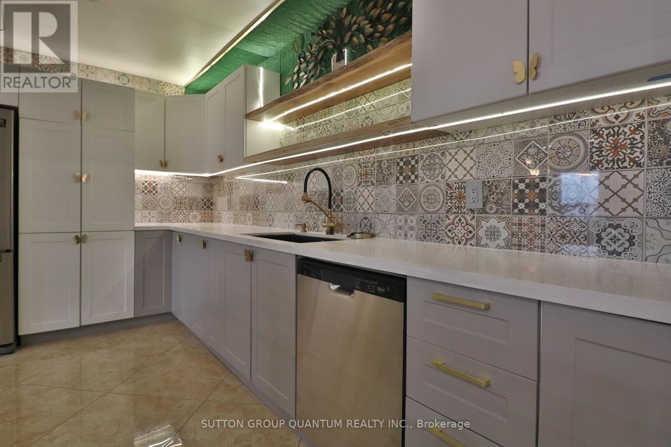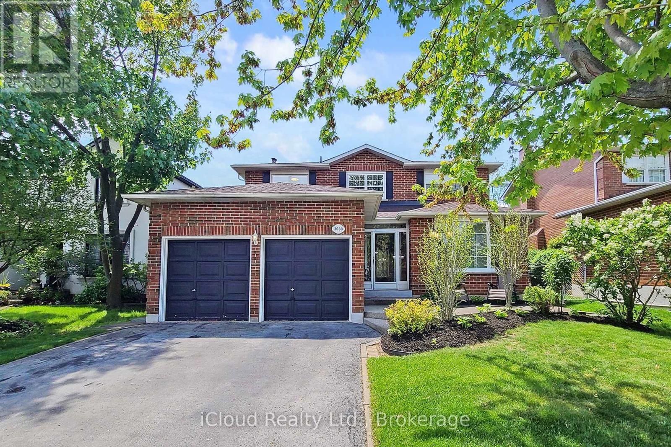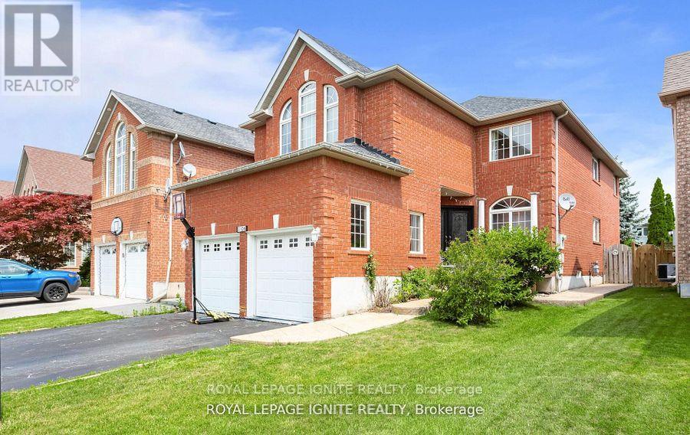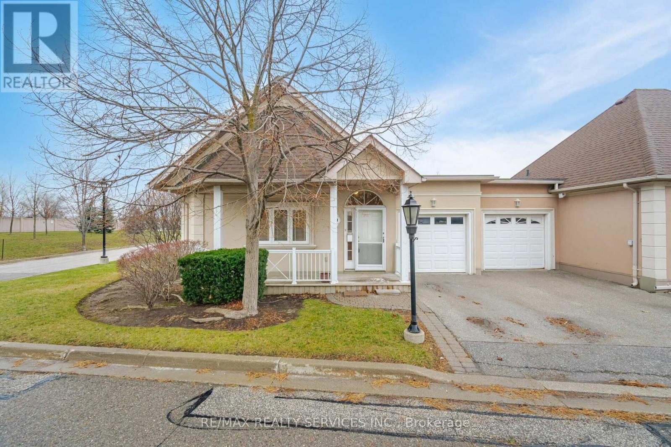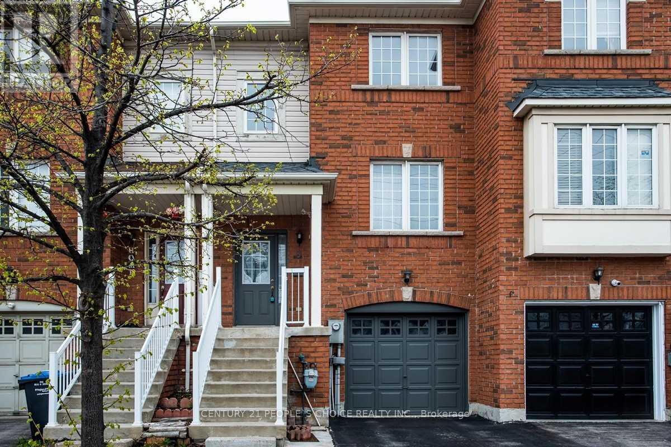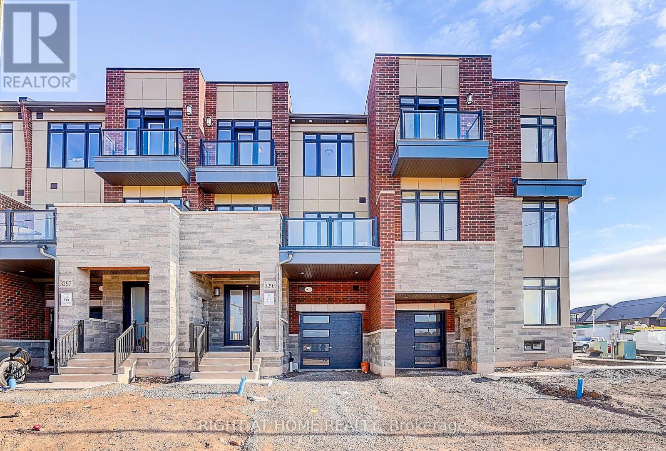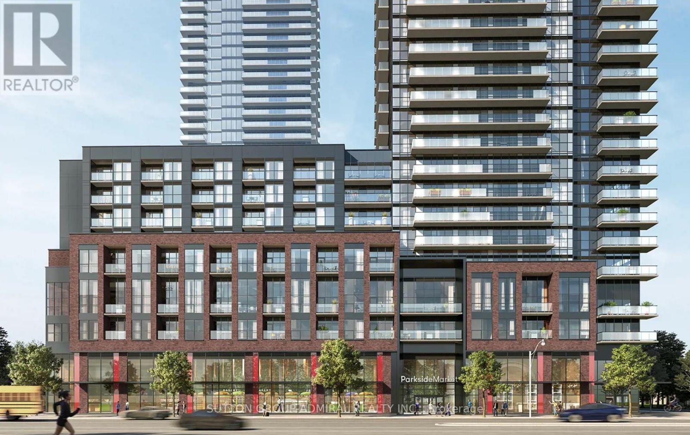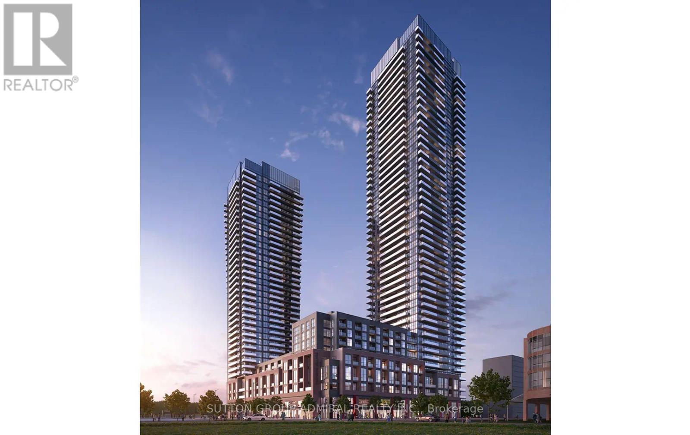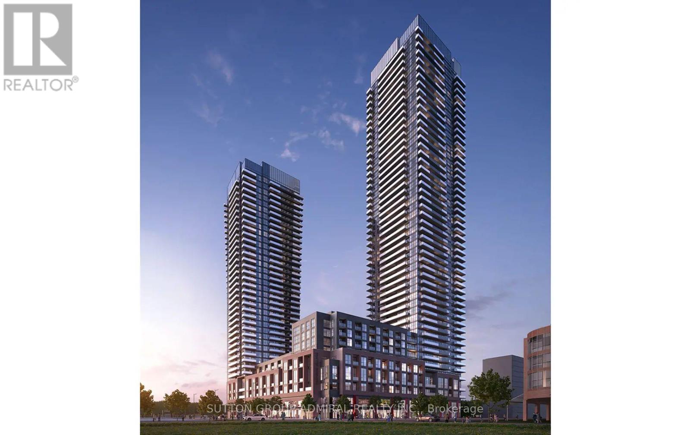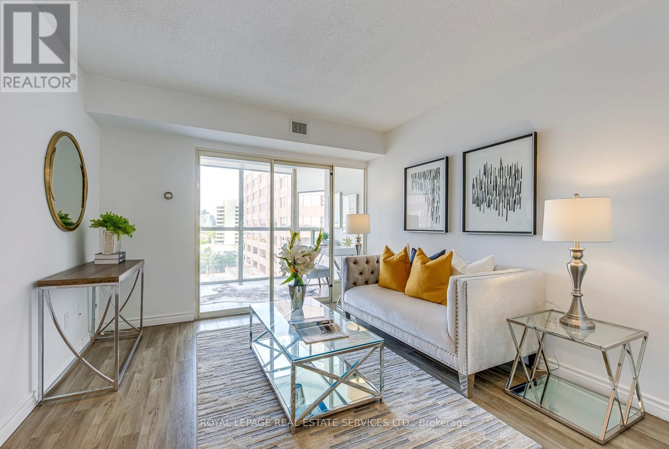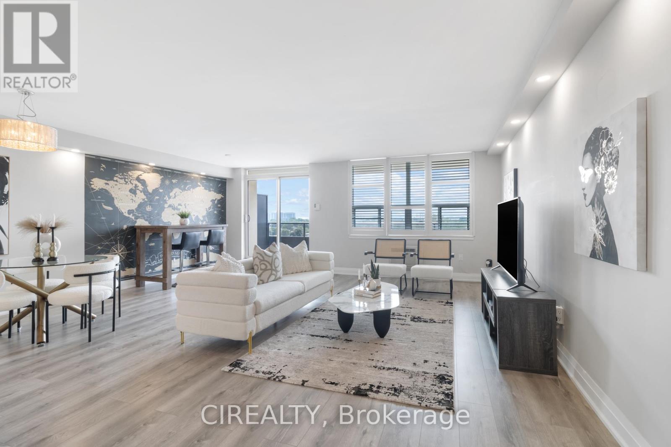A418 - 3210 Dakota Common
Burlington, Ontario
Stunning 2 Bedroom Condo with 2 Full Bathrooms, Features great functional Layout with Split Bedrooms, Overlooks Swimming Pool and clear view to the South West from your Balcony. Close to all amenities (Shopping, highways, Parks) . Minutes from QEW, 407 + Go Station for easy commuting. This Condo offers comfort, style and an unbeatable location with nature at your doorstep. Designed with floor to Ceiling Windows to let an abundance of natural light and Scenic Views. (id:60365)
2001 - 627 The West Mall
Toronto, Ontario
Welcome to this bright and updated 3-bedroom suite, offering approximately 1,400 sq. ft. of living space. This well-designed layout features a versatile den and a sun-filled solarium, ideal for a home office or a relaxation area. Enjoy beautiful views of the Toronto skyline from the comfort of your own home. The suite features hardwood flooring throughout, a modernized kitchen, and tasteful updates that provide a comfortable and functional living experience. Located in a convenient area close to shopping, restaurants, parks, public transit, and major highways. (id:60365)
2088 Madden Boulevard
Oakville, Ontario
Nestled in River Oaks, most sought-after neighborhood in Oakville, this 4+2 bedroom is renovated Top-2-Bottom with over 3,800+sqft of living space. Inside, the home is brimming with upgrades that cater to luxury and functionality. The home showcases high-end finishes throughout. The main floor has hardwood and Pot Lights throughout, upgraded kitchen features quartz counter, backsplash, Stainless Steel Appliances, stunning two-tone soft closing cabinets, pantry and sleek flooring, which continues to the breakfast room overlooking beautifully maintained backyard and walk-out to deck. Convenient main-level laundry/mud room. The carpet free upper floor boasts 4 spacious bedrooms with 2 fully renovated bathrooms offering comfort and privacy. The finished basement (2023) is a sanctuary of its own, offering 2 additional bedrooms, a 3 piece bathroom and additional living space perfect for entertaining, relaxation, or multi-generational living. (id:60365)
3106 Baytree Court
Mississauga, Ontario
Location' Location!' location !!' Beautiful Detached House Well Maintained In Cul De Sac. . Separate Living, Dining Family With Huge Kitchen With Granite Countertops, Pantry, And Upgraded Stainless Steel Appliance( gas range , hood, ) Hardwood Floor With Upgraded Tiles On The Main Floor. Good Size 4 Bedrooms With Upgraded Bathrooms. Finished Basement With A Lot Of Potentials. Very Well Maintained Backyard With Concrete Patio And Walkway On Both Sides And Top Of Line Finished. Excellent Location In The Meadowvale Area, Close To go station, Park, School, And Highway t Costae, water heater, New Attic Insulation. (id:60365)
9 Ferndown Crescent
Brampton, Ontario
PRICED TO SELL! MOVE IN CONDITION! Welcome to Dayspring Community an enclave of only 20 Townhomes. No carpet.This end unit Bungalow has visitor parking close by.Open concept floor plan allows for easy access room to room.Eatin kitchen with access to rear yard.High ceilings makes space feel even larger. Entrance from garage to house. Bedrooms located at opposite end of unit for privacy. Primary suite contains ensuite. Living room overlooks front yard. Basement awaits finishing. (id:60365)
9 - 250 Richvale Drive S
Brampton, Ontario
!!GREAT LOCATION!! ABSOLUTELY MOVE IN CONDITION//Townhouse available for in high demand location in Brampton.//mins to Hwy 410, just minutes to Trinity Common, Close to Mount Pleasant & Civic hospital. Townhouse has 3 bedrooms, spacious kitchen, Living Dining area, 3 washrooms and finished walk out basement. Basement has a room, stand up shower, toilet and laundry//has excess from Garage too. It has a driveway and there is a fine-looking small fenced backyard as well. All rooms are filled with lots of natural light// Thankyou.. (id:60365)
3295 Taha Gardens
Oakville, Ontario
Welcome To This stunning New & Never Lived In Town House In Prestigious Oakville location! About 1600 sq. ft. Of Living space . This home combines modern design with comfort .Step inside through a spacious foyer can be transformed into a home office! The beautiful open concept on second floor features 10' ceilings & pot lights, elegant quartz countertops W/ a waterfall leg design of upgrades , high end appliances , engineered hard wood flooring throughout the living area including the rec /foyer . Second floor laundry for your convenience .Specious & exclusive balcony with access from living W/ built in gas line for BBQ. Lots Of natural lights throughout the house ! Private garage includes a level 2 (240) EV receptacle. Great location within mins from major Hwys. (id:60365)
1608 - 4130 Parkside Village Drive
Mississauga, Ontario
Bright Modern Studio at Avia 2 - Urban Living in Prime Mississauga!Step into this brand-new bachelor suite at Avia 2 and enjoy stylish city living in an unbeatable location. This thoughtfully designed studio offers a functional open layout with contemporary finishes, laminate flooring, and a full kitchen with quartz countertops and built-in appliances. Floor-to-ceiling windows bring in plenty of natural light, and the walk-out balcony provides a great space to unwind with open southeast views.This unit includes 1 locker for extra storage. Residents enjoy first-class building amenities and convenience at your doorstep - walk to Square One, Sheridan College, restaurants, cafes, parks, transit, and more, with quick access to Hwy 403. Perfect for students, young professionals, or anyone looking for a modern and efficient living space. (id:60365)
1808 - 4130 Parkside Village Drive
Mississauga, Ontario
Modern Studio Living at Avia 2 - Brand New & Never Occupied!Welcome to this stylish bachelor suite in the highly sought-after Avia 2 residence, located in the heart of Mississauga's vibrant City Centre. Featuring a smart open-concept layout with sleek laminate flooring, modern finishes, and floor-to-ceiling windows, this bright space offers comfort and efficiency. Enjoy a full contemporary kitchen with built-in appliances, quartz countertops, and a functional design perfect for urban living. Relax on the private balcony and take in open southeast city views.Built by Amacon, this newly completed building offers top-tier amenities and an unbeatable location - steps to Square One, Sheridan College, shops, cafes, parks, transit, and minutes to Hwy 403. A perfect choice for professionals, students, or anyone seeking convenience and modern living. (id:60365)
2707 - 4130 Parkside Village Drive
Mississauga, Ontario
Welcome to Avia 2 - A Fresh Urban Lifestyle Awaits! Be the first to live in this brand-new, thoughtfully designed 1-bedroom suite in the heart of Mississauga. This bright and stylish condo showcases modern finishes, wide-plank laminate flooring, and a functional open-concept layout. Enjoy a sleek kitchen with built-in appliances and quartz counters, a sun-filled living space, and a private balcony offering beautiful southeast city views. The bedroom includes a mirrored closet and direct balcony access. Developed by Amacon, Avia 2 is known for quality design and premium amenities. Located steps from Square One, Sheridan College, top dining, shopping, parks, transit, and moments to Hwy 403. Includes 1 parking and 1 locker for your convenience. (id:60365)
1008 - 265 Enfield Place
Mississauga, Ontario
PRICED TO SELL!! Bright and spacious condo in the heart of Mississauga, featuring a freshly touched up 2 bedrooms plus a sun-filled den/solarium and 2 full bathrooms. The den is enclosed with windows all around, offering abundant natural light perfect for a home office, reading nook, or even guest room. Each bedroom includes its own built-in closet, providing ample storage space. The unit boasts a very functional layout with a seamless flow, ideal for comfortable everyday living. Located in the highly sought-after City Centre area, this well-maintained building is just steps from Square One, Celebration Square, public transit, and offers easy access to Hwy 403, 401, and the QEW. Includes one underground parking space and one locker. Building amenities feature 24-hr security, indoor pool, fully equiped gym, and more. Maintenance fees cover all utilities. (id:60365)
709 - 511 The West Mall
Toronto, Ontario
Welcome to Suite 709 at 511 The West Mall, a fully upgraded, move-in-ready condo in one of Etobicokes most established and connected communities. Thoughtfully renovated with modern flair, this spacious suite features quartz countertops, contemporary cabinetry, updated flooring, and stainless steel appliances. The open-concept layout is perfect for everyday living, entertaining, and keeping an eye on kids while you cook or relax. Oversized bedrooms offer exceptional comfort and storage. The building is actively improving with a full lobby renovation underway, enhancing long-term value and comfort. Amenities include a fitness centre, indoor pool, sauna, party room, ample visitor parking, and a fully fenced off-leash dog park. EV charging is available for guests at a flat rate of 30 per kWh. Enjoy the convenience of walking to groceries, pharmacy, LCBO, clinics, and more, with a bus stop just steps away and quick access to Highways 427, 401, QEW, and Gardiner. The airport is only 10 minutes by car. Nearby Centennial Park offers trails, skating, a library, and a pool for year-round outdoor fun. One of the best perks is the maintenance fee of $919.10 per month which includes cable TV, heat, hydro, water, internet, and parking, covering essentials that would otherwise cost an estimated $400 to $500 per month. This provides major savings, fewer bills, and true peace of mind in a quiet, secure, community-oriented building where residents enjoy a sense of ease, even on evening walks. (id:60365)

