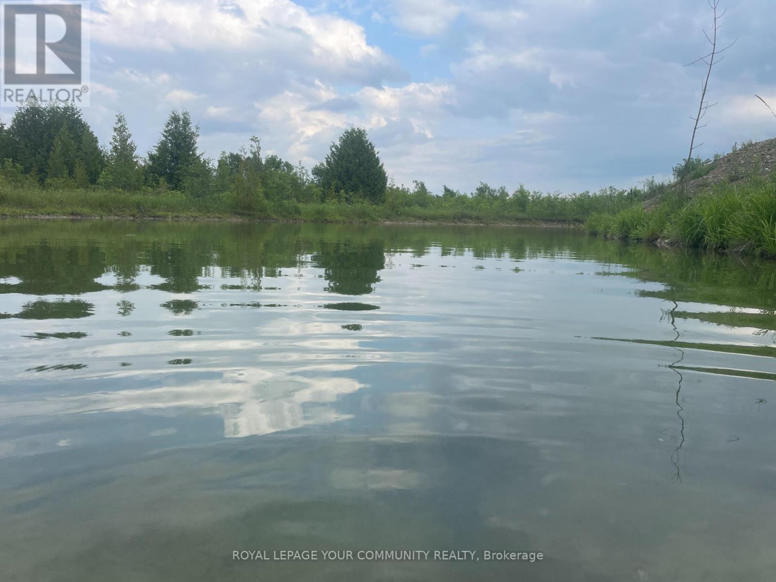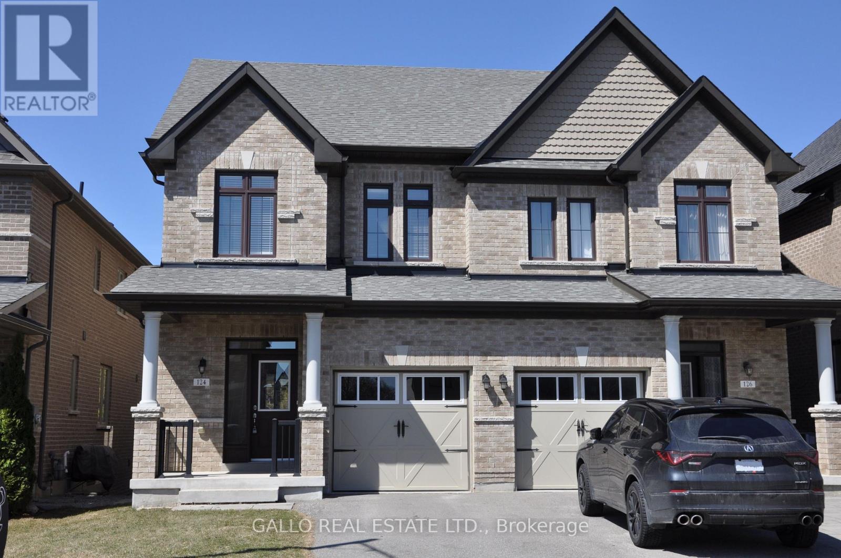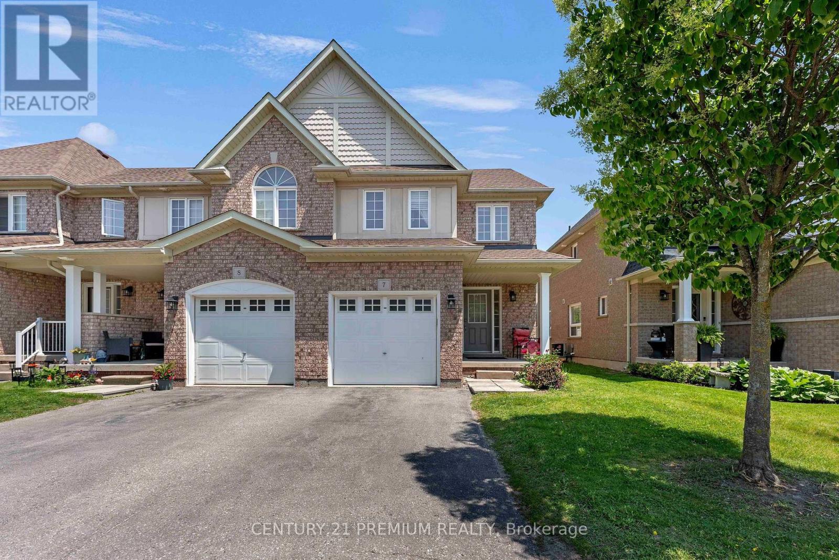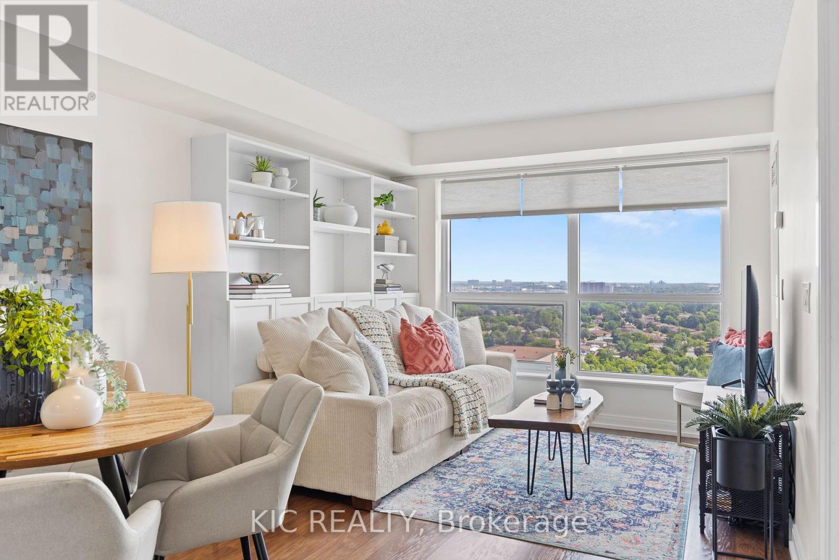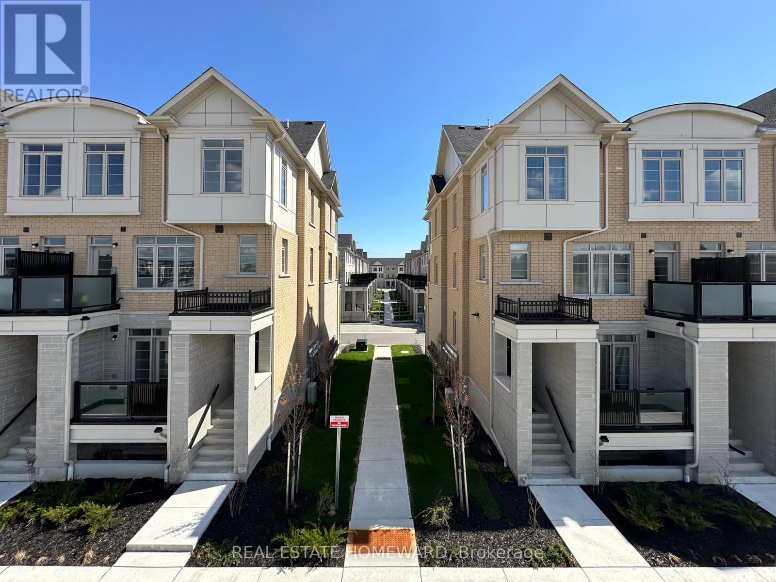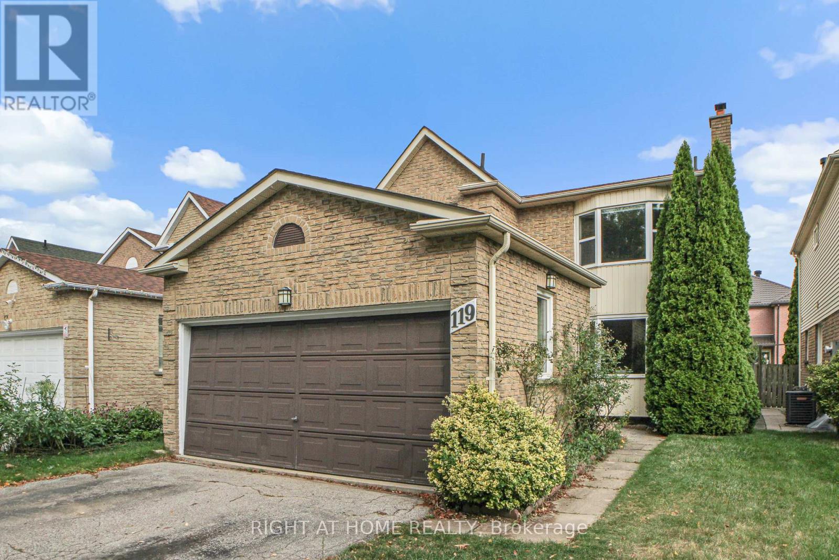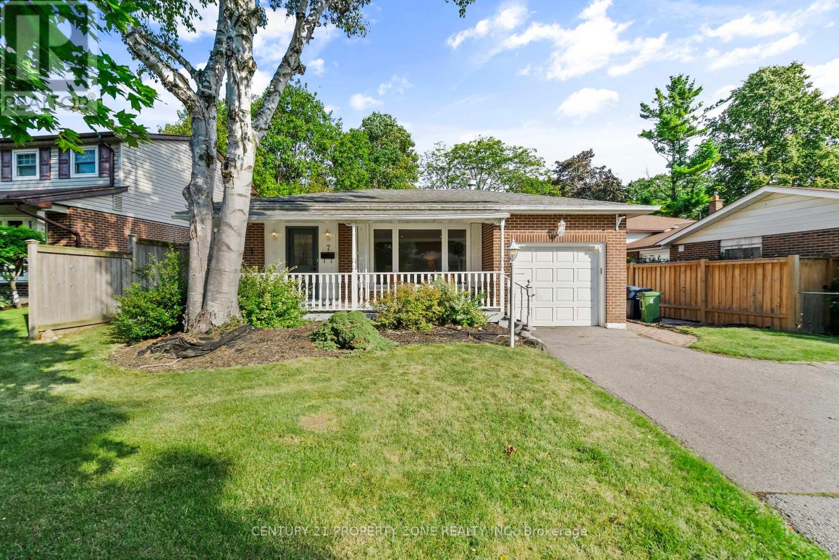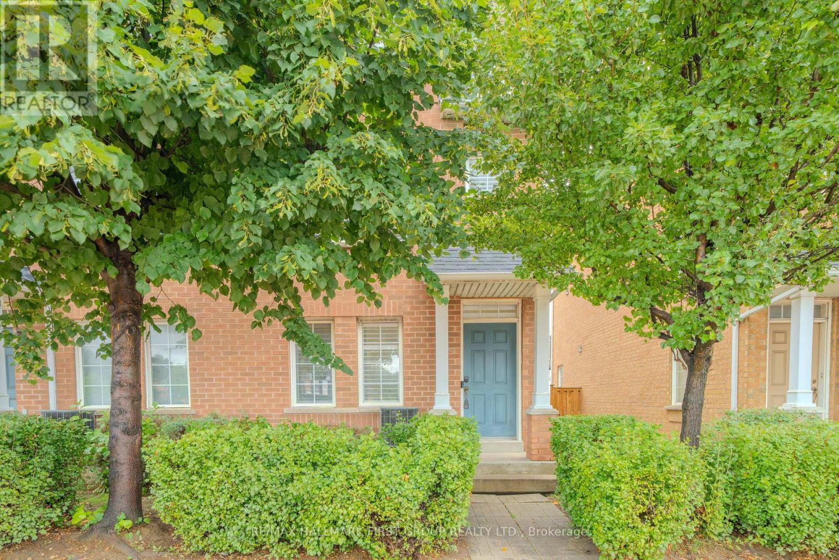Pt16 Concession 17 Side Road
Brock, Ontario
Welcome to your dream 85-acre property, offering endless possibilities for your future estate home, retreat, or investment. With 50% clearable land, over 10,000 "Christmas Trees" at varying stages of maturity provide opportunities for harvest or unmatched privacy and natural beauty. Perfect for all seasons, you can enjoy fishing, swimming, or skating on the private freshwater pond, as well as hunting, birdwatching, or exploring the existing quad and walking trails. Bordering the property are the highly regarded Cedarhurst and Beaverton Golf Courses, alongside a peaceful forest and scenic farmland. The location combines serene rural living with easy access to Beaverton's small-town amenities, as well as lake Simcoe and the Trent-Severn Waterway via nearby marinas. The land's natural and historical features include well and remnants of an old barn blending charm with opportunity. Whether you envision a family estate, agricultural pursuits, or a recreational haven, this property offers the perfect canvas for your vision. Quiet, convenient, and full of potential- make it yours!. (id:60365)
124 Countryman Road
East Gwillimbury, Ontario
Beautiful Bright 3 Bedroom, 4 Bathroom Semi-detached 1473 Sq. Ft. Home With Walkout Basement To Ravine! Open Concept And Spacious With 9' Ceiling On The Main Floor And Stunning View. Modern Kitchen Boasting Stainless Steel Appliances, Granite Counter Top, and Breakfast Bar. Hardwood Throughout The Main Floor, Wrought-Iron Railing To Upper Floor. Spacious Master Bedroom With 5 Pc Private Ensuite And Walk-in Closet. Upper Floor Laundry, Charming Partially Coffered And Vaulted Ceilings In 2 Upper Floor Bedrooms. Fully Fenced Private Backyard. Basement Offers Large Windows And Sliding Doors, 4 Pc Bathroom And Cold Room. Direct Access To Garage! Freshly Painted With Brand New Upper Floor Carpet. Professionally Cleaned And Move-in Ready! Minutes to Transit, Go Station, School, Hwy 404, Upper Canada Mall, Costco, Parks/Trails, & Amenities. Ideal For Family To Enjoy The Neighborhood! (id:60365)
Main - 103 Ranstone Gardens
Toronto, Ontario
Very bright and spacious three bedroom with one bathroom, newly renovated.Prime location - Kennedy & Lawrence area. Main-floor bungalow with separate entrance. Updated kitchen with fresh backsplash. Newer four-piece bathroom. Newer vinyl floors throughout. All existing window coverings are included in the lease. Freshly painted throughout. The lease fee includes using the fridge, stove, dishwasher, A/C, shared washer, and dryer. Shared laundry facilities onsite. Driveway parking included. Enjoy a large backyard. Close to all amenities, schools, grocery stores, parks, subway, restaurants, shopping mall, and Hospital. Steps to the bus stop. Main Floor Tenant's utilities are 60% (appx. $250./per month). At their own expense, the Main Floor tenants are responsible for snow removal & weekly back & front lawn cutting & maintenance, including fall leaf raking & bagging. The tenants are responsible for taking & returning the garbage/recycling bins to the curbside on the City of Scarborough's scheduled days. (id:60365)
7 - 460 Woodmount Drive
Oshawa, Ontario
A meticulously maintained end-unit townhouse featuring modern finishes, flexible living spaces, and low-maintenance amenities, ideal for families or downsizers. The bright, updated interior, finished basement, and excellent location make this a compelling choice. Overview Type: All-brick, end? unit townhouse in the family? friendly Conlin Village neighborhood Bedrooms/Baths: 3?beds, 4?baths (incl. 4?pc in basement) ? Key Features Main Level: Gourmet kitchen with updated quartz counters, custom backsplash, breakfast bar & stainless steel appliances Open-concept living/dining area featuring hardwood floors. Second Floor: Three spacious bedrooms, including a primary suite with walk-in closet and 3?pc ensuite, Convenient 4?pc main bath and upstairs laundry; Finished Basement: Fully finished basement with large windows and wet bar, Attached garage + second parking spot, Central air conditioning, forced?air natural gas heating; ? Location & Community: Just steps from schools, parks, Smart Centres Oshawa North, Costco, UOIT, Durham College, community centre, library, and Hwy407; Pet-restricted condo with community centre and transit nearby (id:60365)
2312 - 181 Village Green Square
Toronto, Ontario
Welcome to Suite 2312 of Ventus II at Metrogate, a Tridel-built, LEED-certified community where luxury meets sustainability. Proudly perched on the 23rd floor of one of the most sought-after buildings in the Metrogate community, this exceptional 1 bedroom + den offers unobstructed east views, a smart open-concept layout, and a freshly painted interior that's as turnkey as it gets. The living area and bedroom are bathed in natural light, creating a warm and welcoming atmosphere high above the city. A versatile den offers the perfect space for your home office, nursery, or cozy guest nook. Plus, with ample storage throughout, keeping your home organized and clutter-free is a breeze. Enjoy the convenience of owning a great parking spot and locker, plus access to premium building amenities such as a 24-hour concierge, state-of-the-art fitness centre with steam room, elegant party room, guest suites, and beautifully maintained common areas. Designed with eco-conscious living in mind, Ventus II features high-performance HVAC systems, water-saving fixtures, and double-glazed energy efficient windows which are all all part of Tridel's "Built Green. Built for Life." commitment to healthier homes and lower utility costs. Metrogate Park sits at the heart of this community and is ideal for families, pet owners, and those who enjoy peaceful outdoor time. Just minutes from Hwy 401, TTC/GO, Kennedy Commons, Scarborough Town Centre, and top retail/grocery destinations, everything you need is right around the corner. Don't miss this opportunity to own a beautiful home in one of Toronto's most sought-after communities. You will LOVE to call this place home! (id:60365)
334 O'connor Drive
Toronto, Ontario
Welcome to 334 O'Connor. This lovely well maintained bungalow in a great East York location. This property boasts a private drive and a detached garage for 4-5 car parking. Finished basement with a separate entrance possible for an In-Law suite. Good lot size. This home is seconds to the DVP, a minute to Four Oaks Par, and a short bus trip to Broadway subway station. (id:60365)
20 Lambard Crescent
Ajax, Ontario
*Spacious, 4-Level Side-Split With Finished Basement On Quiet, Tree-Lined Street In Demand South Ajax! *Huge Pie-Shaped Lot - 65" Frontage, 130" Down One Side, 137" Down Other Side, & 77" Across The Back Of The Property! *Backs Onto Greenspace! *Large Vinyl-Sided Backyard Shed With Shingles! *Garage With Loft Is A Converted Carport And Was Being Used As A Workshop! *Large Front Deck! *Interlock Front Walk! *Door From Lower Level To The Backyard - This Is An Opportunity For An Apartment Using The Lower Level With Its 2 Bedrooms & 2-Pc Bath And The Basement With Its 4-Piece Bathroom & Rec Room! *This Original-Owner Home Can Use Some TLC - Perfect For Investors, Handymen, Renovators & All Those Buyers Looking To Move Into A Detached Home On A Huge Lot In A Great Area Of South Ajax At A Great Price! *Short Walk To Lake! *Close To Hospital, Ajax Community Centre! *Hwy 401 Just 5 Minutes Away! (id:60365)
119 - 1655 Palmers Sawmill Road
Pickering, Ontario
Brand New Never Occupied Stunning 2-bedroom, 2.5-bathroom townhome. Bright and open-concept layout throughout.Step into this beautifully upgraded townhome, filled with natural light from large windows and elevated smooth-finish ceilings. The modern kitchen boasts premium Caesarstone countertops, upgraded cabinetry, and a balcony off the living area ideal for entertaining or unwinding. Elegant stained oak staircases flow seamlessly across all levels.The primary bedroom features a spacious closet and an upgraded ensuite with a double-sink vanity and an oversized glass shower. The second bedroom is complemented by an additional full bathroom, along with a spacious powder room on the main level.Additional features include a generous storage closet and an extra-large closet on the living room level.Highlights include central air conditioning, a dedicated parking space, and Tarion warranty for peace of mind.Located close to healthcare facilities, schools, fitness centres, restaurants, banks, popular coffee shops, and places of worship. Minutes to HWY 401, HWY 407, GO Train and the nearby marina. Nestled among protected natural heritage lands in a perfect family-friendly community.Why settle for resale when you can own brand new? Price includes HST, subject to buyer eligibility for rebate.This one is beautiful. (id:60365)
119 Grenbeck Drive
Toronto, Ontario
Welcome to a Rare Opportunity to own a charming and beautifully maintained family home in prime Milliken - offered for the first time by its original owner. Step inside to discover a thoughtfully designed floor plan featuring living spaces that maximize space and functionality, perfect for both relaxation and entertaining. Well-equipped eat-in kitchen, featuring ample counter space and storage. With multiple bedrooms, including the master with both a large en-suite bathroom and walk in closet, this home is designed to cater to families of all sizes. The double car garage and spacious driveway make parking a breeze and can be utilized to the fullest without a sidewalk. Situated on a quiet street in a vibrant neighbourhood, this house boasts a variety of amenities and conveniences from parks and schools to an abundance of restaurants and shopping plazas. Enjoy the ease of access to public transportation and major highways, making commuting easy. ***Newer furnace & hot water tank are both owned. (id:60365)
7 Rodarick Drive
Toronto, Ontario
Bright open-concept main floor with hardwood floors, crown mouldings, gas fireplace & large windows. Modern eat-in kitchen with granite counters, stainless steel appliances & breakfast bar. Spacious bedrooms, including a primary with en-suite & built-in closet.Finished basement with high ceilings, wood-burning fireplace, full bath, extra bedroom & plenty of storage. Incredible 55 ft pool-sized lot, perfect for entertaining & family fun.Located in a beautiful Port Union pocket just steps to Lake Ontario, trails, scenic parks & minutes to Rouge Hill GOStation for easy commuting. Nestled in a beautiful pocket of Port Union, surrounded by trails,parks, and close to nature and the waterfront.Hardflooring refinished in 2023. Featuring two fireplaces a gas fireplace on the main floor and a wood-burning fireplace in the basement. (id:60365)
1264 Venus Crescent
Oshawa, Ontario
Welcome To This Turn-Key Home That Perfectly Blends Style And Functionality. From The Moment You Arrive, You'll Be Impressed By The Beautiful Curb Appeal, Featuring A Stamped Concrete Driveway And Landscaped Gardens. The Backyard Is A True Retreat With Vibrant Flowers And A Stamped Concrete Patio, Perfect For Outdoor Entertaining Or Relaxation. Step Inside To The Main Floor, Where You'll Find A Thoughtfully Designed Layout. The Gorgeous Kitchen Boasts Granite Countertops, Stainless Steel Appliances, And Ample Cabinetry, Seamlessly Connected To The Dining Room With A Large Window And Convenient Side Entrance. The Spacious Living Room Is Filled With Natural Light And Offers A Walkout To The Backyard. A Powder Bathroom, Hardwood Floors, And Pot Lights Complete This Elegant Level. Upstairs, The Second Floor Offers Three Generously Sized Bedrooms And A 4-Piece Bathroom, Ideal For Family Living. The Fully Renovated Basement Provides Even More Living Space, Featuring A Stunning 3-Piece Bathroom, Separate Laundry Room, And A Huge Rec Room With A Cozy Nook Area - Perfect For Entertaining, Working From Home, Or Relaxing With Family. With A Single-Car Garage, Exceptional Upgrades Throughout, And A Move-In Ready Appeal, This Property Truly Checks All The Boxes. (id:60365)
1 - 2790 Eglinton Avenue E
Toronto, Ontario
Welcome to 2790 Eglinton Ave E, Scarborough! This beautifully maintained end-unit townhome offers exceptional value with low monthly fees and features a total of 4 bedrooms, 3 full bathrooms, 1 powder room, and 2 parking spaces plus convenient visitor parking right in front of the house.The open-concept living/dining area has hardwood flooring, pot lights, and California shutters throughout the home. The modern kitchen is equipped with granite countertops, stainless steel appliances, and a breakfast area that walks out to a spacious deck, perfect for entertaining. The primary bedroom includes space for a reading nook or home office, a walk-in closet, and a private ensuite bath. Located in a family-friendly community, this home is close to shops, groceries, Subway Station, GO Station, and just steps to the TTC bus stop, offering unmatched convenience. (id:60365)

