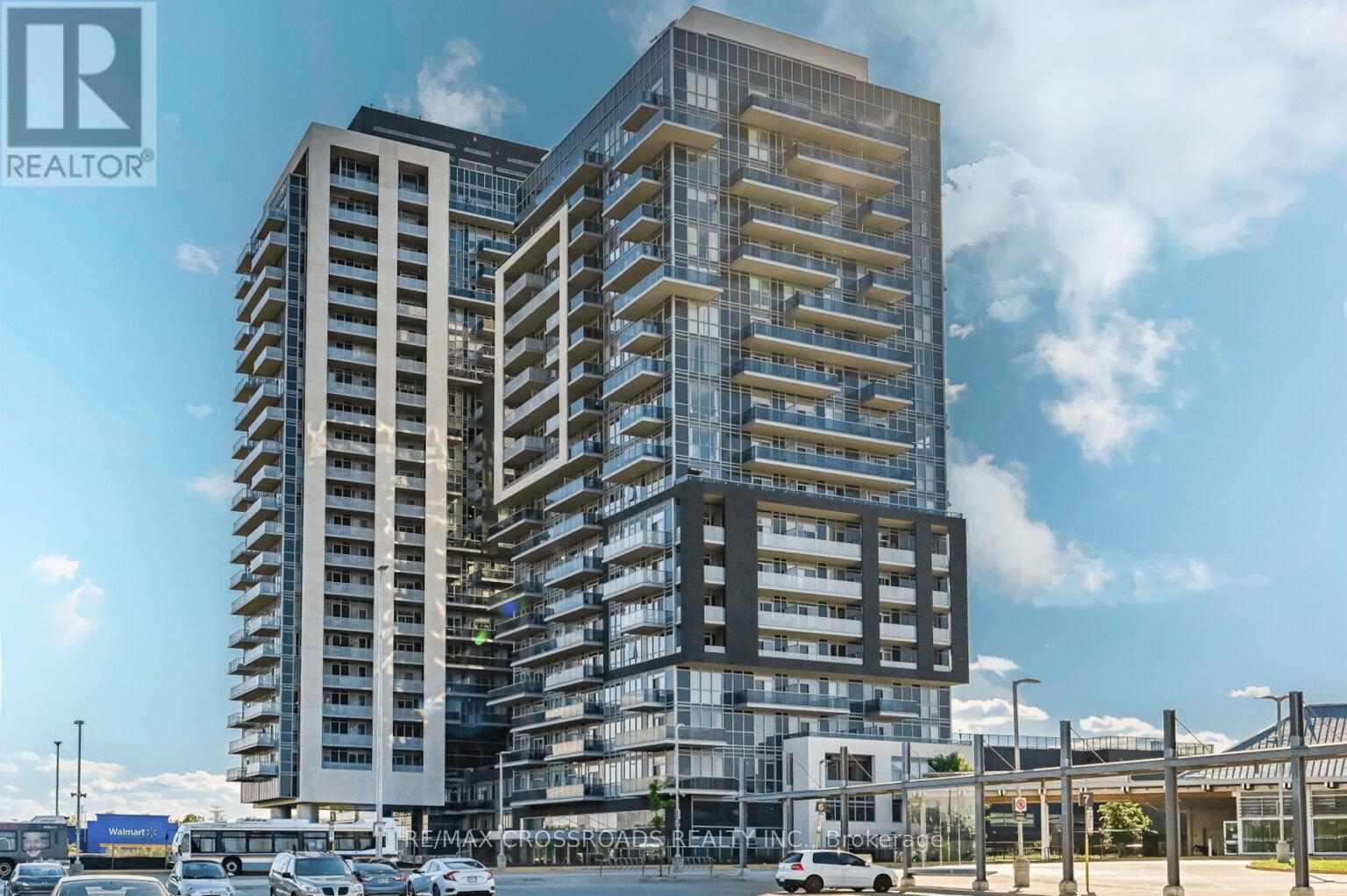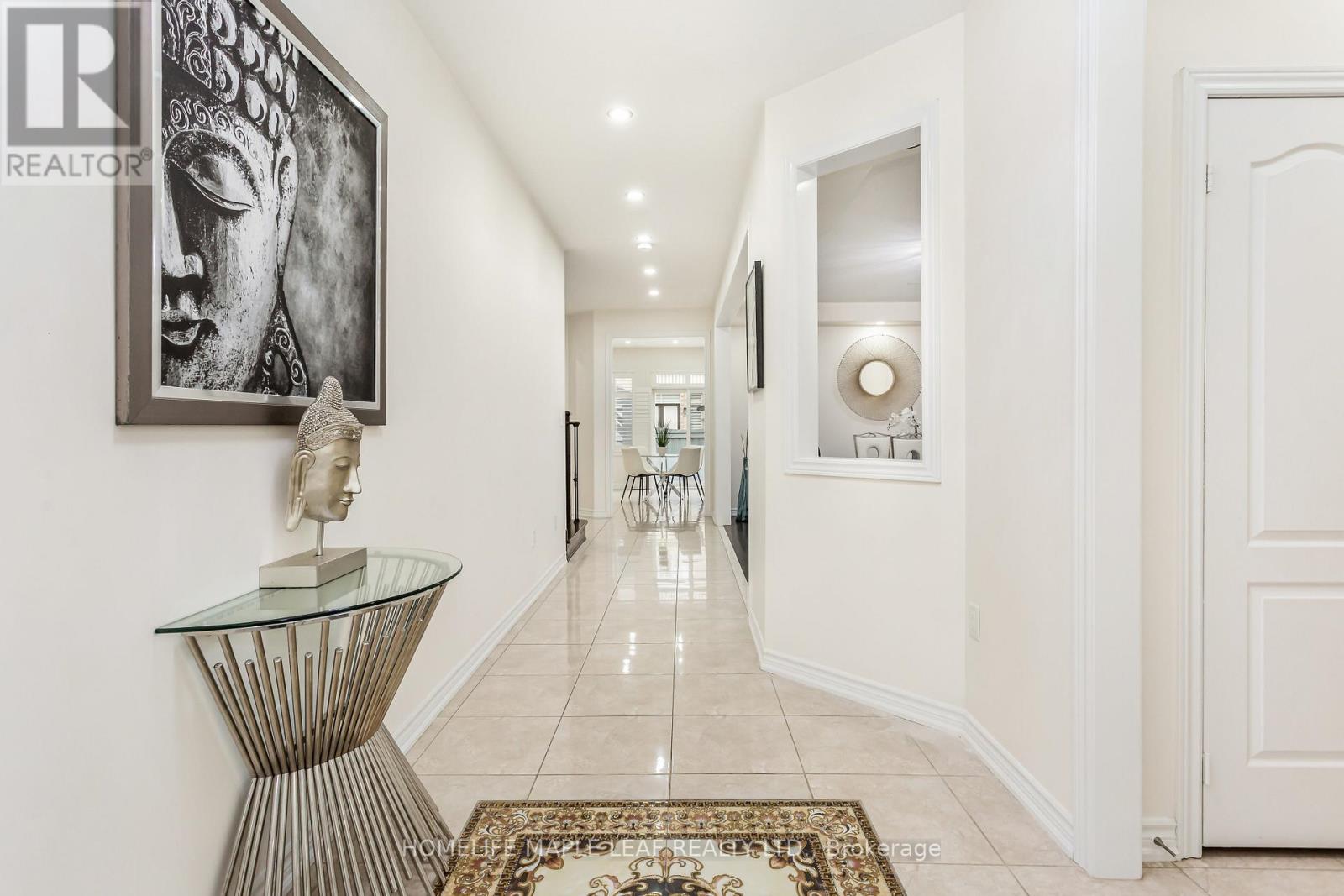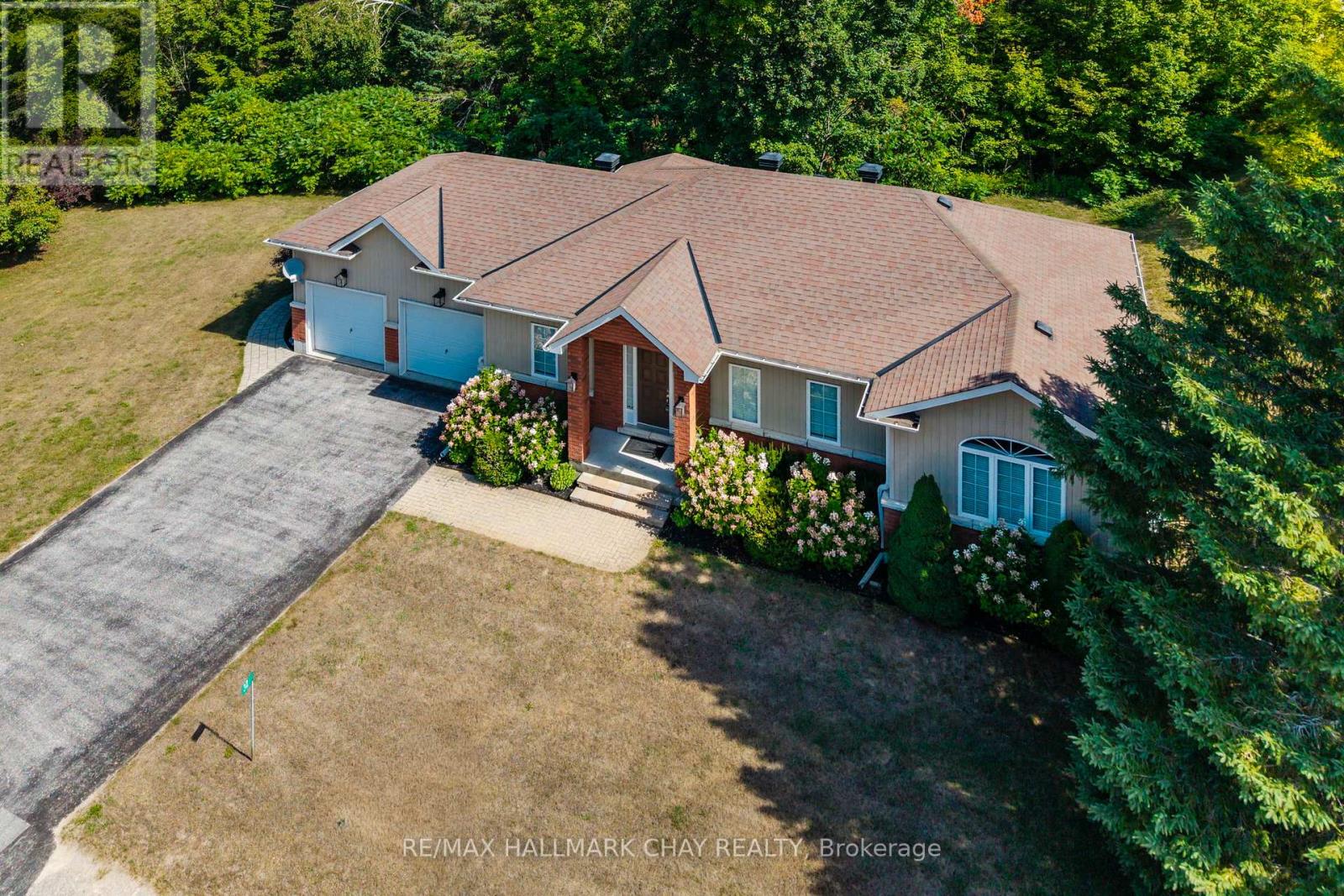1902 - 385 Winston Road
Grimsby, Ontario
This Exclusive, Unique Corner Waterfront Penthouse is situated high on the 19th floor surrounded by breathtaking views of Lake Ontario and the Escarpment. This Suite features many quality upgrades including a bright open concept layout, Soaring 10-foot ceilings, and floor-to-ceiling windows throughout that fill the space with natural light, upgraded flooring and bathrooms, wireless remote blinds throughout. Escape to your private balcony from your Primary Bedroom. Open concept living area has access to a spacious Balcony with plenty of room for Entertaining. You will also enjoy the convenience of two owned parking spots which are next to each other close to the elevator. Fabulous Amenities include 24-hour concierge, a stunning Roof Top Patio with a BBQ area, Lounge, Party Room, Fitness Centre, Charging Stations (inside and out) and even a dog spa for your furry family members. Conveniently located near all amenities, charming shops, cafes and quaint restaurants. Located steps to The Shores, and just minutes to Conservation Areas, Marinas, Local Wineries, and much more. Easy Highway access. Luxurious Living awaits you in this Impressive Penthouse Suite. (id:60365)
1636 Leblanc Court
Milton, Ontario
Built in 2016, this Freehold Townhome is nestled in the prestigious and highly sought-after community of South Milton, set on a quiet and serene court! This impeccably designed 3-bedroom + spacious main-floor den, 2.5-bath residence offers approximately 1,800 sq. ft. of refined living space, showcasing a modern kitchen equipped with premium stainless steel appliances, an expansive walk-in pantry, granite countertops, a stylish backsplash, and elegant ceramic flooring. The bright, open-concept layout is bathed in natural light, featuring a spacious family room, a formal dining area, and a seamless walkout from the breakfast nook to an oversized terrace situated above the double- car garage. A striking hardwood staircase and carpet-free premium laminate flooring throughout elevate the homes style and functionality. The spacious master bedroom features a generous walk-in closet and a spa-inspired 3-piece ensuite, creating the perfect retreat. Ideally located in one of Milton's most desirable enclaves, this exceptional property is just minutes from top-rated schools, scenic parks, shopping, dining, and major highway offering the ideal blend of modern elegance, thoughtful design, and an unbeatable location! (id:60365)
37 Kempenfelt Drive
Brampton, Ontario
Wow! This Is An Absolute Showstopper And A Must-See! Priced To Sell Immediately, This Stunning 3-Bedroom, Premium Huge Corner Lot, Offers The Perfect Blend Of Luxury, Space, And Practicality For Families (( Feels Like A Detached Home Only Linked By The Garage For Added Privacy And Quiet Living.))! With 9' High Ceilings On The Main Floor And Second Floor, This Home Show cases A Well-Thought-Out Layout, Featuring Separate Living And Family Rooms, With The Family Room Boasting An Open-Concept Design Ideal For Relaxing Evenings Or Entertaining With Electric Fireplace And Custom Feature Wall! While The Beautifully Designed Chefs Kitchen Is A Culinary Dream, Equipped With Granite Countertops, A Stylish Backsplash, And Stainless Steel Appliances. This Kitchen Perfectly Balances Functionality And Sophistication, Making It The Heart Of The Home! Family Room With Fireplace! The Master Bedroom Is A Tranquil Retreat, Offering A Large Walk-In Closet, A Luxurious 6-Piece Ensuite And 10' High Ceiling. The Upper Floor Also Includes Three(3) Spacious Bedrooms, Ensuring Ample Privacy And Convenience For All Family Members! The Second Floor Gleams With Elegant Laminate Flooring! Enjoy The Convenience Of A Second-Floor Laundry Room, Making Everyday Chores Effortless And Accessible! Step Out From The Family Room To A Walkout Backyard, Perfect For Outdoor Activities Or Simply Enjoying The Natural Surroundings! Steps From Public Transit, Top-Rated Schools, And A Nearby Plaza For All Your Daily Essentials! This Homes Thoughtful Design, Premium Finishes, And Spacious Layout Make It An Excellent Choice For Multi-Generational Living Or A Smart Investment Opportunity! With Outstanding Features And Move-In-Ready Condition, This Home Is Priced To Sell Quickly. Don't Miss Out On This Incredible Opportunity Schedule Your Viewing Today And Make This Dream Home Yours! (id:60365)
3202 - 36 Park Lawn Road
Toronto, Ontario
***Unit available from October 21st.*** Breathtaking Lake & Marina Views from Immaculate 1Bdr + Den Unit, Located In A Desirable Waterfront Community. Fully Upgraded With Modern Finishes. Lots Of Natural Light, Spacious Very Practical Open Concept Layout with Large Balcony. Cozy Bedroom With Custom Built-In Closet. 3Pc Bathroom With Frameless Glass Shower. Kitchen With Lots Of Cabinets, Central Island, Quartz Countertop. 9 Ft Smooth Ceiling, Laminate Throughout. Floor-To-Ceiling Windows. Good Size Den. Front Load Washer/Dryer, Blinds, Upgraded Electrical Light Fixtures. World Class Amenities: 24Hr Concierge, Exercise Rm, Guest Suite, Party/Meeting Rm, Billiard Rm, Library, Outdoor Terrace. Walk To T.T.C., Supermarket, Bank, Lake Trails & Marina. 10 Minutes To Downtown. Easy Access To Hwy And Mimico Go. (id:60365)
47 Babcock Crescent
Milton, Ontario
Absolutely Stunning Bright & Beautifully Upgraded Home Features A Unique Layout Maximizing Space And LifestylePleasures. Featuring Rich Dark Hardwood Floors Through Out And $$$ In Professional Upgrades. The Main FloorOpen Concept Features A Living Room/Family/Dinning Room And A Professionally Upgraded Kitchen, ProvidingAmple Room For Living And Entertaining. Highlighting Professionally Upgraded Cabinetry With Hardware, StainlessSteel Appliances And Direct Access To A Stone Patio, Great For Bbqing. This House Has It All With Minimal ExteriorUpkeep. Don't Miss This One! (id:60365)
2 - 103 Inspire Boulevard
Brampton, Ontario
Turnkey Medical Office for Sale! Newly renovated and well-maintained unit at high traffic commercial plaza. Currently operating as a chiropractic/physiotherapy clinic with steady clientele and years of successful operation. Prime main road exposure offers great visibility. Features include three treatment rooms, a washroom, and a welcoming reception/waiting area. Ideal opportunity for healthcare professionals or investors looking to take over a ready-to-go space. Don't miss this chance to own a thriving business setup! (id:60365)
502 - 2093 Fairview Street
Burlington, Ontario
Welcome to luxury living at Paradigm Condos Burlington most sought-after address! This exceptional 2-bedroom, 2-bath suite offers over 800 sqft of stylish, open-concept living with 9 ceilings, floor-to-ceiling windows, and sleek vinyl plank flooring throughout. Enjoy a gourmet kitchen featuring stainless steel appliances, white quartz countertops, a glass tile backsplash, and a large central island perfect for entertaining or casual dining. The spacious bedrooms, in-suite laundry, and private balcony add to the comfort and convenience. Located in the heart of Midtown Burlington, just steps to the GO Station, Walmart, restaurants, and a short drive to Lake Ontario. Includes 1 underground parking space and 1 locker. A rare opportunity in a family-friendly, award-winning development! AAA Tenant can stay or vacant the property. **The photos were taken while the property was staged** (id:60365)
2 Jenwood Crescent
Brampton, Ontario
LEGAL 3-BED BASEMENT W/ 2 SEP ENTRANCES!* *6 FULL BATHS THROUGHOUT!* Sun-filled 5+3 bed corner-lot detach with ~3000 sq ft above grade & 6-car parking. Main floor offers a formal office, living room (can be used as 5th bedroom), family room with fireplace, full 3-pc bath, & dream kitchen with granite counters, island, backsplash, S/S appliances & W/O to patio. 9-ft ceilings, hardwood floors on main flr, pot lights throughout . 2nd floor features 4 spacious bedrooms & 3 full baths: primary with 5-pc ensuite & W/I closet, 2nd bedroom with ensuite, and 3rd & 4th sharing a Jack & Jill bath. LEGAL basement includes 3 bedrooms, 2 full baths, full kitchen, living room, separate laundry & 2 private entrances ideal for rental or extended family; Currently rented basement for 2500/month. 2nd floor laundry(rough ins available for main floor laundry). Steps to parks, schools, transit & highways. Don't miss this opportunity! (id:60365)
11 Cloverhaven Road
Brampton, Ontario
Layout*Layout*Layout*Optimally Laid Out Floor Plan*A Real Show Stopper*Absolutely Stunning,Sunny,Bright,Spacious,Splendid & Beautiful*ESA Certified Electric Vehicle (EV) Charger*Immaculate Pride Of Ownership In The Prestigious Vales Of Humber Multi-Million Dollars Family Friendly Neighborhood/Community*Crystal Chandeliers*Fireplace in Huge Family Room*4 Very Big Bedrooms*Double Door Entry*Primary Brm with 5 Pc Ensuite & 2 (Two) Spacious Walk-In Closets*Other Brm like Primary BRm with 4 Pc Ensuite*Other Brms have Jack & Jill Washroom*Quartz Countertops & Sparkling Backsplash in Family Size Kitchen with Central Island*California Shutters & Pot Lights Allover*Office/Den/Library with French Door*Iron Pickets*Glittering Medallion*3 Pc Washroom in Basement*No Sidewalk*No Carpet At All*Move-In Ready Family Home*Huge Gazebo & Garden/Storage Shed on Concrete Deck in Backyard*Painted Fence*Loaded With Upgrades*$$$$Spent*CAC*Separate Side Entrances To Basement by Builder*Smart Thermostat*Love At 1st Sight*Can't Resist Buying*List Goes On*Great Place*Pride To Own*Must See Virtual Tour To Believe (id:60365)
78 Mccrimmon Drive
Brampton, Ontario
Awesome Fully Detached Double Door Entrance, Upgraded Front Door, House With Great Room, Open Concept, 4+1 Bedroom, Master Br With Ensuite + His & Her Closet Laminate Flooring Throughout The House Except Staircase, Finished Basement With Entrance Through The Garage From The Laundry Room. Access To Garage From Laundry Room. Property is Close To School, Park & All Amenities. Some of the pictures are virtually staged (id:60365)
32 Valleycrest Drive
Oro-Medonte, Ontario
Welcome to 32 Valleycrest Drive in Horseshoe Valley, a custom-built walkout bungalow nestled in the heart of the sought-after Highlands neighbourhood. This home offers over 2,000 square feet of beautifully finished living space with three bedrooms and three full bathrooms, all set on a private half-acre lot. Inside, you'll find an open-concept design where the kitchen, great room, and dining area flow together in a bright, welcoming space. Nine-foot ceilings enhance the sense of openness, while a glass-railed deck provides a serene view of the treetops not the neighbours. The main level features a spacious principal suite with its own four-piece ensuite and walk-in closet, along with a second bedroom with vaulted ceiling and a stylish three-piece bath. The fully finished lower level is a true extension of the home, offering a large rec room, a third bedroom, another full bath, and a walkout to the exceptionally private backyard. Life in Horseshoe Valley means endless opportunities for active living. Just minutes away you'll find two downhill ski areas, 43 km of cross-country and mountain bike trails, hiking, golf, Vetta Nordic Spa, and of course, Horseshoe Resort. The community is also just 15 minutes from Royal Victoria Hospital and Georgian College, and only an hours drive to Pearson Airport. Adding even more value, a brand-new elementary school and community centre are set to open this fall just half a kilometre away making this already amazing location even better. Don't miss the chance to call this walkout bungalow your forever home. (id:60365)
30 - 100 Ringwood Drive
Whitchurch-Stouffville, Ontario
Warehouse for Lease. 570 sq ft. 17 ft Ceiling Height. One drive-in loading door. Ample Public Parking Spaces. Located In The Heart Of Stouffville. 3 Mins Drive To Hwy 48. 5 Mins Walk To The Bus Stop. (id:60365)













