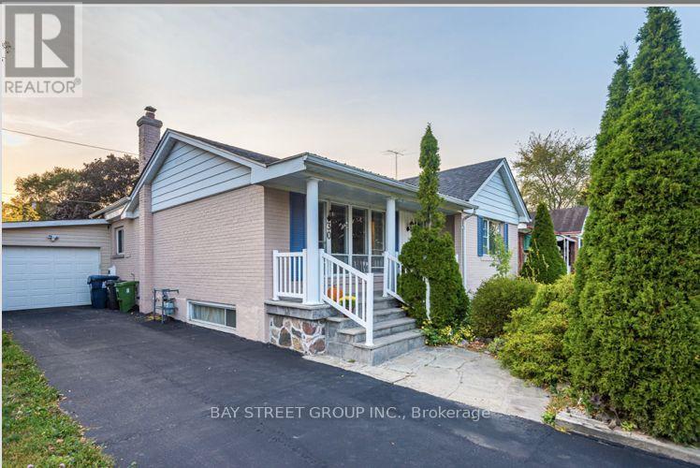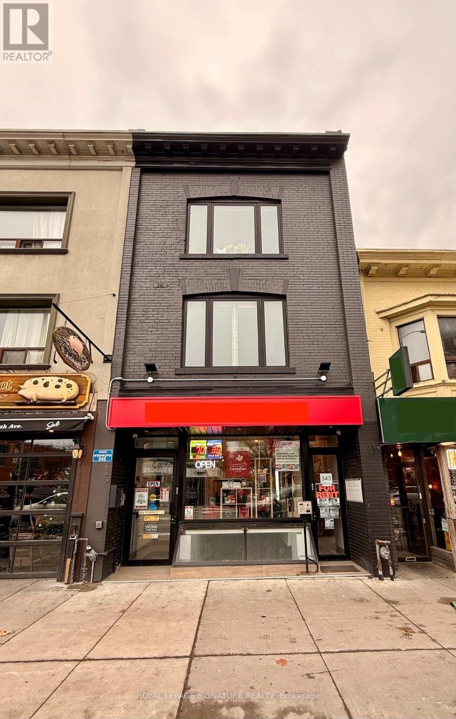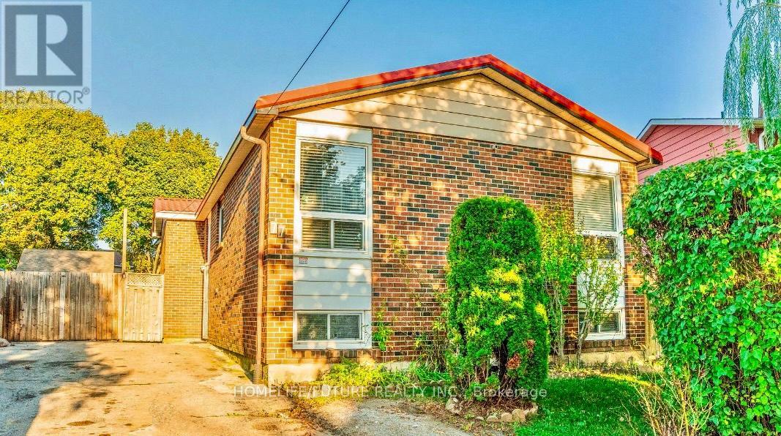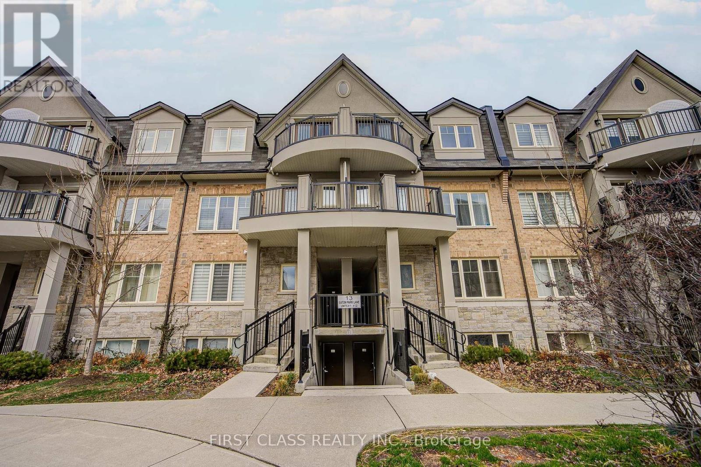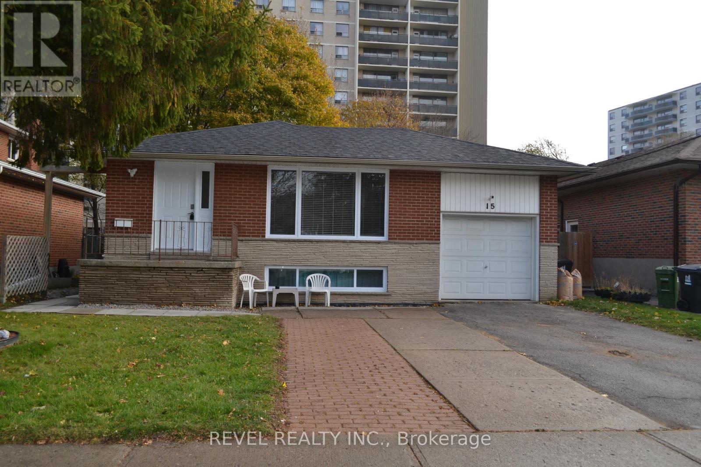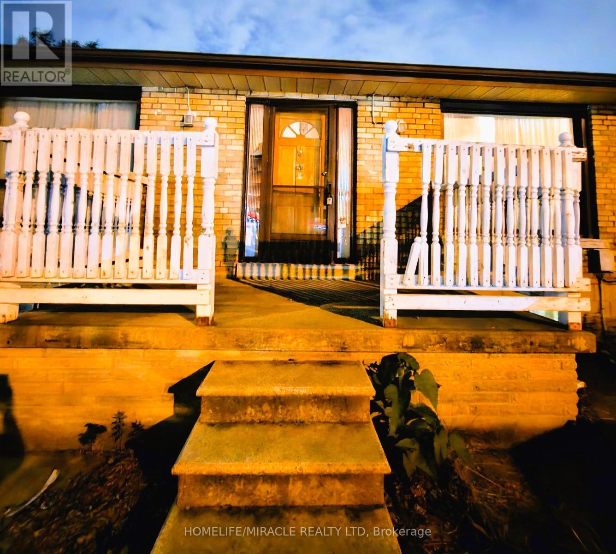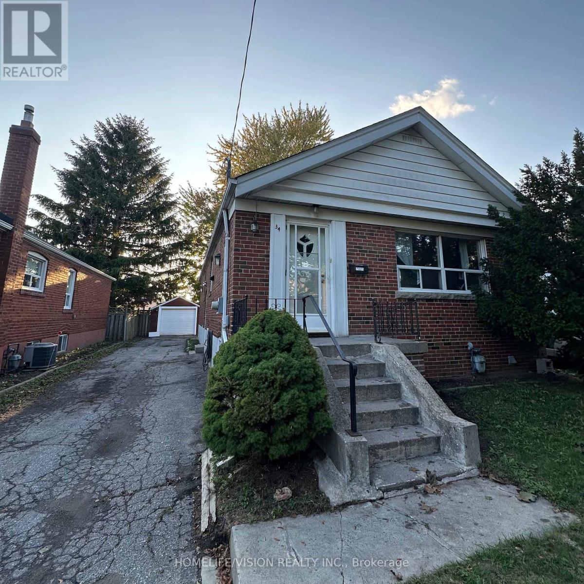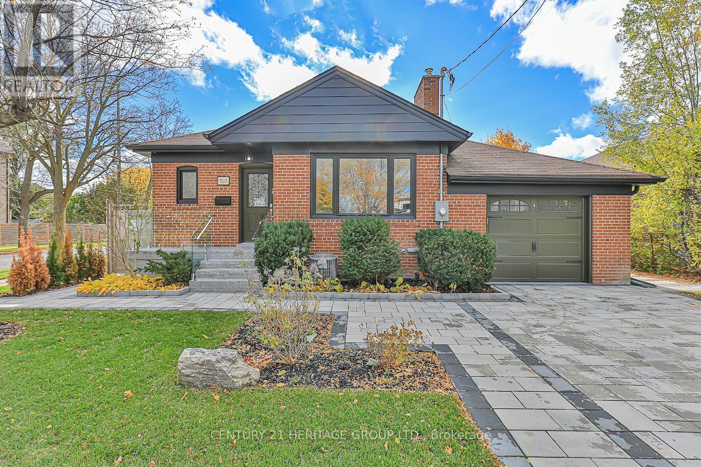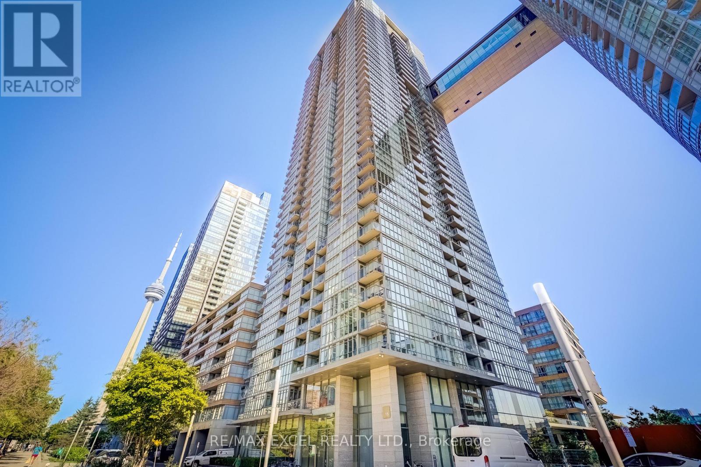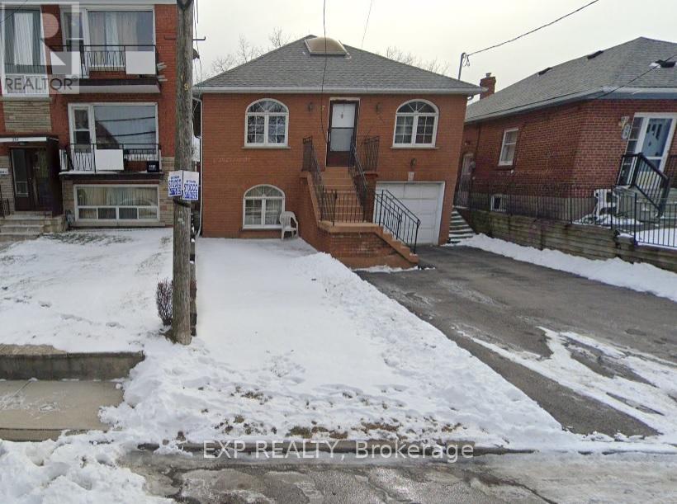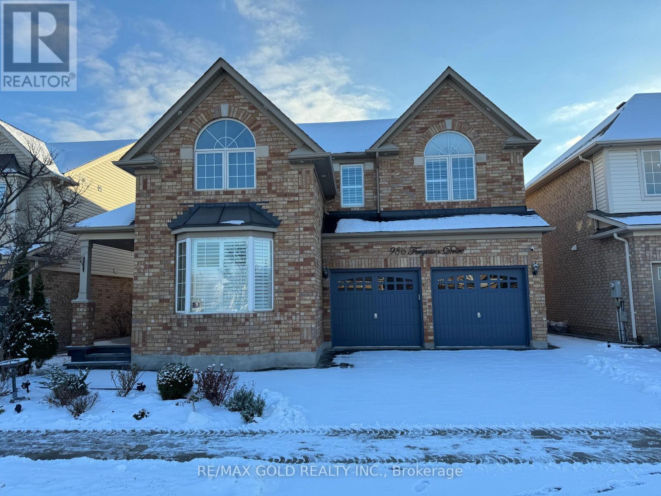Main - Main 30 Ivordale Crescent
Toronto, Ontario
NON-FURNISHED, PHOTOS FOR DISPLAY PURPOSE ONLY! Beautifully updated bungalow in a highly desirable, family-friendly neighborhood! Spacious 3-bedroom, 1.5-bath home offering nearly 1,800 sq. ft. of living space-larger than most bungalows in the area. Open-concept layout connecting living, dining, and kitchen areas. Private backyard ideal for relaxing or entertaining. Close to schools, parks, shops, restaurants, transit, DVP & Hwy 401. Separate laundry. Lease price includes one parking, additional parkings available for a cost. (id:60365)
1 - 345 Danforth Avenue
Toronto, Ontario
Be the first to live in this fully renovated, beautifully upgraded second-floor apartment in one of Toronto's most desirable and walkable neighbourhoods. This bright, open, and modern space offers a stylish layout with brand-new flooring, fresh paint throughout, large windows that fill the home with natural light, and thoughtfully selected finishes that create a warm and contemporary feel. The newly designed kitchen features sleek cabinetry, quartz countertops, stainless steel appliances, and a functional layout ideal for cooking and entertaining.A spacious bedroom, a stunning newly renovated 3-piece bathroom, and the convenience of en-suite laundry complete this impressive suite.Located in the heart of the Danforth, right at the border of North Riverdale and Playter Estates, residents will enjoy the rare combination of charm, convenience, and excellent connectivity. Just steps to Broadview Station and Chester Station, commuting is effortless whether you're heading downtown, across the city, or connecting to the DVP within minutes. The neighbourhood is known for its tree-lined streets, character homes, and strong community atmosphere, making it ideal for those seeking an urban lifestyle with a neighbourhood feel.The location delivers an unmatched walkable lifestyle with countlesscafés, restaurants, bakeries, and boutique shops right at your doorstep. Enjoy the vibrant energy of Greektown, the ease of access to grocery stores and everyday essentials, and the convenience of local services just minutes away. Nature lovers will appreciate close proximity to Riverdale Park East, Withrow Park, Phin Park, and the Don Valley trail system, perfect for morning runs, evening walks, and weekend relaxation. A beautifully finished, turnkey apartment in a prime location offering comfort, style, and convenience. A fantastic opportunity to live in one of Toronto's most sought-after communities with everything you need right outside your door. (id:60365)
Main - 77 Snowball Crescent
Toronto, Ontario
Location! Location! Sheppard Ave E & Markham Rd. 3 Bedrooms 1 Washrooms,Hardwood Floor. Steps To TTC. Close To Shopping Centennial College, University Of Torontp, Scarborough Campus, Hospital, Hwy 401 And Much More. (id:60365)
16 - 13 Eaton Park Lane
Toronto, Ontario
Beautiful three Yr New Townhouse With Huge Private Roof Top Terrace O/L The Park, Open Concept, Bright & Spacious, Fully Renovated With Hardwood Flooring, Quartz Kitchen Countertop, Pot Lights, Convenient Location At Warden/Finch, Steps To 24 Hr Ttc Bus, Schools, Park, Plaza, Bridlewood Mall, Restaurants, Banks,Grocery Stores & Library. One Underground Parking Included. (id:60365)
15 Cedar Brae Boulevard
Toronto, Ontario
If convenience is what you're looking for, this one's for you! Welcome to this brand new, fully renovated main-floor unit located in the highly desirable neighbourhood of Eglinton East, just steps from transit and under one kilometre from the GO Station. Landlord pride of ownership shines throughout this spacious 3-bedroom, 1-bathroom home, which has been upgraded from top to bottom and features a modern kitchen with all new appliances, a large, bright living and dining area, and quality finishes throughout. Be the first to live in this updated unit offering comfort, convenience, and exceptional value. The large backyard provides ample room for barbecues, children's play, or simply relaxing outside. Ideally situated near seven Catholic schools, eight public schools, and within close proximity to Highway 401, Kingston Road, and an abundance of shops, dining, and restaurants-many within walking distance-this location provides unmatched accessibility for families and commuters. Utilities 60% (id:60365)
Bsmt Room - 898 Kennedy Road
Toronto, Ontario
Partially furnished basement rooms for rent in a prime Kennedy & Eglinton location! Steps to Kennedy Subway, GO Station & Crosstown LRT, with TTC at the doorstep. Ideal for female students, professionals, single or couples seeking convenience and flexibility. Walkout to backyard, family-friendly neighborhood close to shopping, schools & all amenities. Rent: $645 for single & $850 for couple, all utilities included. Parking $50/car. Key deposit $100. Short-term lease available. Main floor rooms are also available for a single $ 795 and for a couple $ 995. A full 3-bedroom main floor is also available, excellent for a group of people looking for a short-term or flexible lease. Professionally managed by Sawera Property Management. (id:60365)
Main - 34 Inniswood Drive
Toronto, Ontario
Welcome to this Bright and Freshly Painted 3 Bedroom Home. Situated on a quiet street in the desirable Wexford neighbourhood. Set on a large 40 x 125 ft lot, this home offers lots of light and warm finishes and thoughtful updated throughout, including: Stainless Steel Appliances, Hardwood floors through out - Renovated bathroom - brand new LED potlights - Shared Laundry available and Parking available. Internet available for $60 per month. Property is equipped with a 200 Amp panel. (id:60365)
305 Connaught Avenue
Toronto, Ontario
SUPER RARE features and layouts. No similar comparables. Big Rental Income. 6 Bedroom, 4 Kitchen, 4 Bath. Has 2 separate driveways, 2 laundry hook-ups, 2 separate entrances, 200 amp breaker + EV Charge. Gorgeous curb appeal. Extensive remodeling of whole property - $400k plus worth. Rear parking good for up to 6 cars or large boat, RV camping trailer, contractor's machinery, truck, or even a bus, and still have front driveway for 4 more vehicle parking while living near Yonge St! Basement: 3 self-contained individual suites each with OWN washroom, kitchen, appliances, ventilation & 24hr separate entrance with rental income approx.; $1900, $1500, $1400 per month. Upstairs: 3 bedroom and garage with Level 2 EV charging and patio use, approx. rent $3500 - $4000 plus 50% utilities. Whole house potential $9000 gross. Whole house all utilities (gas, electricity, water & garbage fee) past monthly cost $400-$500. Further, City of Toronto permits to build up to fourplexes. Corner lot offers more potential than interior lot. Highly unlikely to find another comparable property in North York. Extensive interior remodel in 2017 including new ext. doors & garage door, A/C, furnace, hot water tank, new furnace room, kitchens, bathrooms & 200amp panel, entire duct system, extensive elec. wiring, water pipes, too many to list. New rear asphalt driveway with permit in 2018, highly unlikely to get permit now. Extensive exterior landscape remodel in 2024 including new interlock front driveway, walk path, rear patio, PVC fence, pergola, deck, porch, railing, garage epoxy floor & EV charge, trees, grass. Approx $300k upgrade inside, $100k outside including new rear driveway. Fully rented out from 2018 --2024. Exclusively listed for $2.3M in past. Great opportunity to upgrade from condo, townhome, or first time buy. Turn key operation- rent long/short term. Seller can offer know-how consultation in maintaining and renting. (id:60365)
1706 - 15 Iceboat Terrace
Toronto, Ontario
Enjoy city living at it's best in this bright fully furnished , (can be partly furnished or unfurnished) and fully equipped luxury 2 bedroom 2 bathroom downtown condo with stunning lake views. This stylish and modern suite features open concept living with floor to ceiling windows and fabulous views of lake Ontario. Both bedrooms are bright and filled with natural light. The primary bedroom includes a full en-suite bathroom. The fully equipped sleek kitchen comes with high-end stainless steel appliances and pristine white cabinetry, opening onto a cozy dining area with beautiful lake views. This condo offers the perfect blend of comfort, convenience, and contemporary style. This walker's paradise is located in a spectacular neighbourhood with three restaurants at your doorstep and many more trendy restaurants and food options close by. Within just a few minutes walk, you will find supermarkets (Sobeys, Loblaws, & Farm Boy) LCBO, banks and pharmacies as well as iconic Toronto attractions such as the CN Tower, Rogers Center, Ripley's Aquarium and more. You can also take a walk to Lake Ontario and jog along the many waterfront paths and take a stroll through the Toronto Music Garden and surrounding parks. When you need to head a little further out, hop on the Spadina, Bathurst, or Queens Quay street cars which can connect you to Union Station as well as the Bloor subway line. Residents also have access to premium building amenities, including, indoor swimming pool, hot tub and steam room, fully equipped fitness centre, BBQ area, squash court, games room including table tennis and pool, theatre room, aerobics and dance studio, yoga room and a 24-hour concierge. Your rent includes one underground parking spot. Pets may be considered. Landlord is flexible to leave part of or whole furniture for the tenant. (id:60365)
27 Venn Crescent
Toronto, Ontario
Investors and buyers! Welcome to 27 Venn Cres. A 2-bedroom, 2-bathroom raised bungalow. Plenty of parking with 3 driveway and 1 garage parking. Brightly lit with 3 skylights. Open concept living kitchen area. The basement is above grade with high 9 ft ceilings and big windows. With a separate entrance there is endless opportunity to create inlaw suites and generate additional income. Scenic clear views of the city. Centrally located in York near bustling Eglinton and Caledonia. Close to public transit, restaurants, shopping and parks. A 2 minute walk to the new Caledonia LRT station. (id:60365)
986 Ferguson Drive
Milton, Ontario
Fully Upgraded Home, With A Great Layout In A Family Friendly Neighborhood. This Entire Property Is Available, Including a Fully Renovated Basement. The Main Floor Includes a Rare Separate Living And Dining Area, A Fully Upgraded Kitchen, And A Fabulously Renovated Powder Room. There Is A Covered Back Yard Area, Which Would Be Great For Summer BBQ's. The Finished Basement Includes A Bathroom And A Sperate Room, Which Could Be Turned Into A Fifth Bedroom Or An Office. Up to 4 Parking Spots Including A Double Car Garage. This Property Is Walking Distance From Two Schools, And Minutes Away From Grocery Stores, Restaurants, And Doctor Offices. (id:60365)
36 - 36 Dawson Crescent
Brampton, Ontario
Don't miss your chance before values rise - move in right away! Welcome to this beautifully maintained 3-bedroom, 2-bathroom townhome in one of Brampton's most desirable neighbourhoods. Perfect for first-time buyers, downsizers, or savvy investors, this bright and spacious home offers exceptional value and comfort.Step inside to an inviting open-concept kitchen and dining area, featuring ample cabinetry and a charming front-facing window. The finished basement provides extra versatility-ideal for a rec room, office, or guest suite.Upstairs, enjoy three generous bedrooms with built-in closets, plus a private, fenced backyard perfect for entertaining or relaxing outdoors.Nestled in a quiet, family-friendly complex, you're just minutes from Bramalea City Centre, Chinguacousy Park, GO Transit, Highway 410, top schools, and public transit.Additional features include: One dedicated parking space Visitor parking Low-maintenance condo living Turn-key, move-in-ready conditionWith interest rates steady and the market working in your favour, this is the smart move you've been waiting for. Book your showing today-before it's gone! (id:60365)

