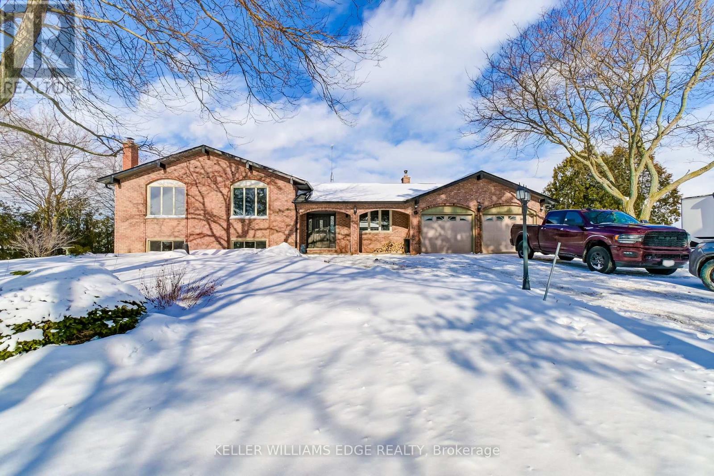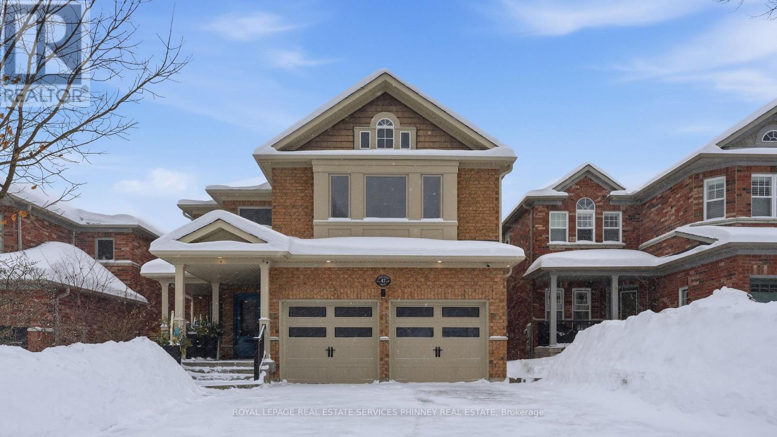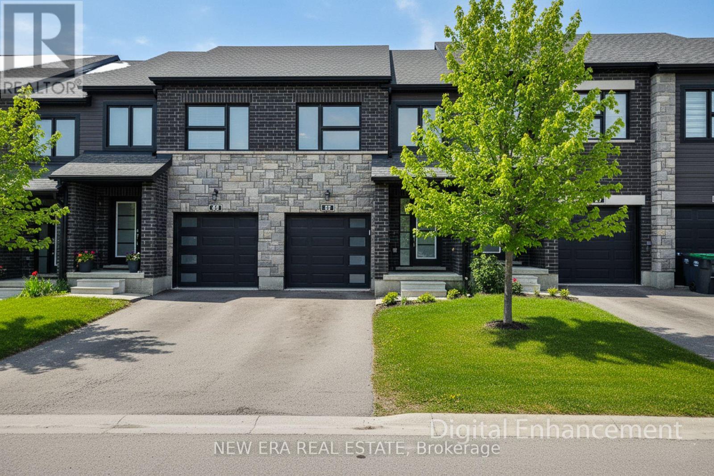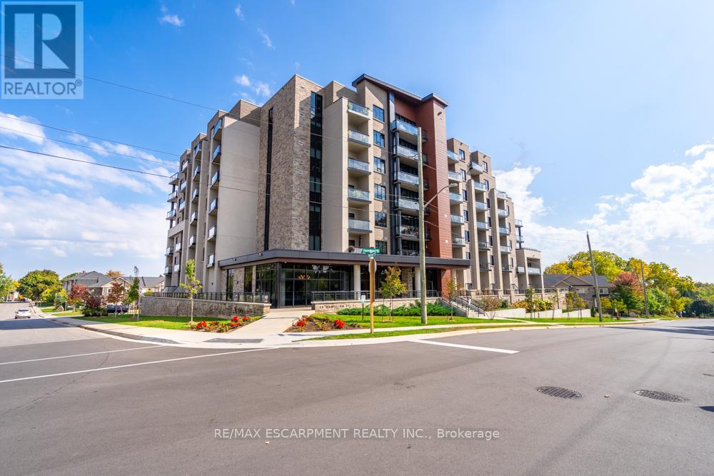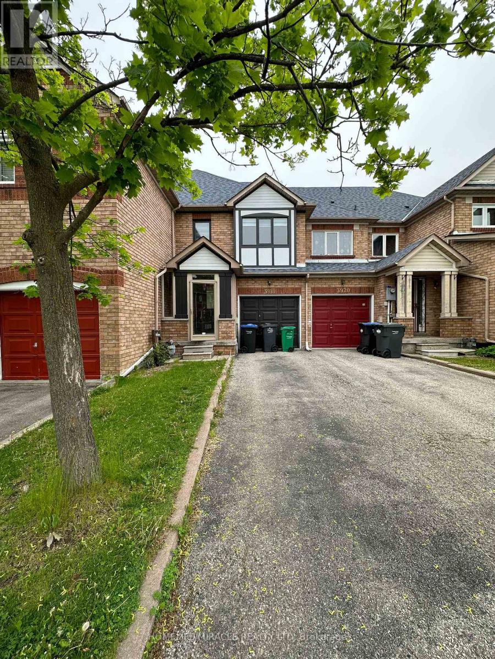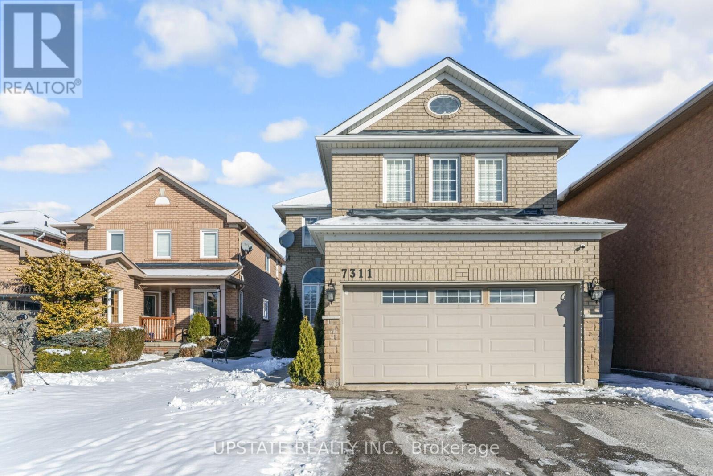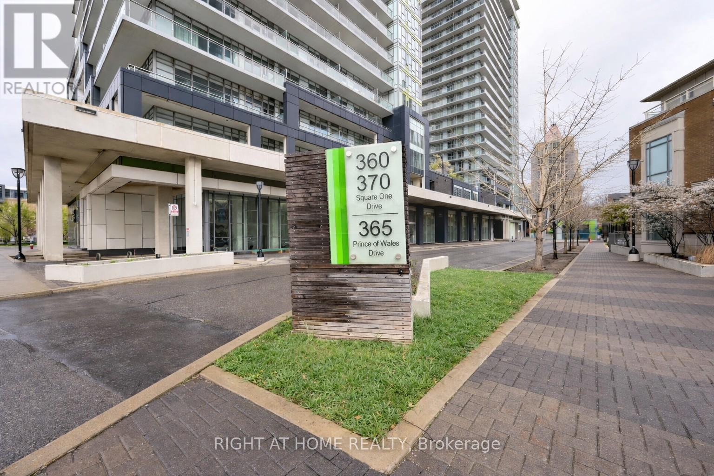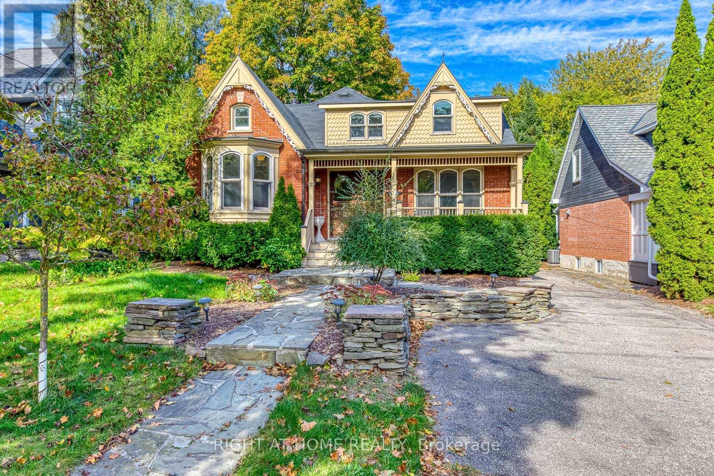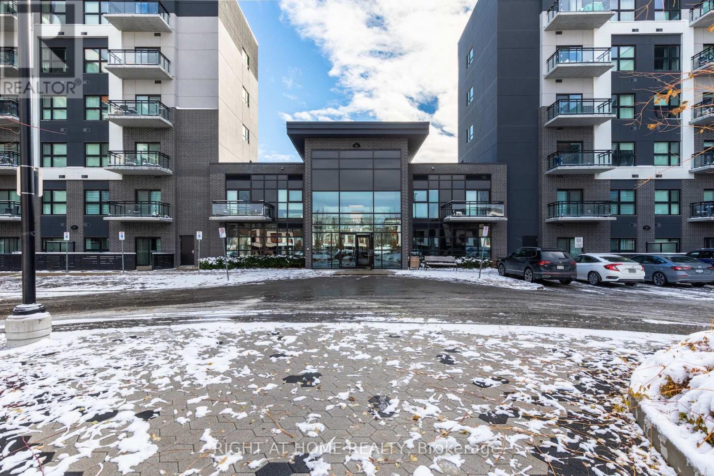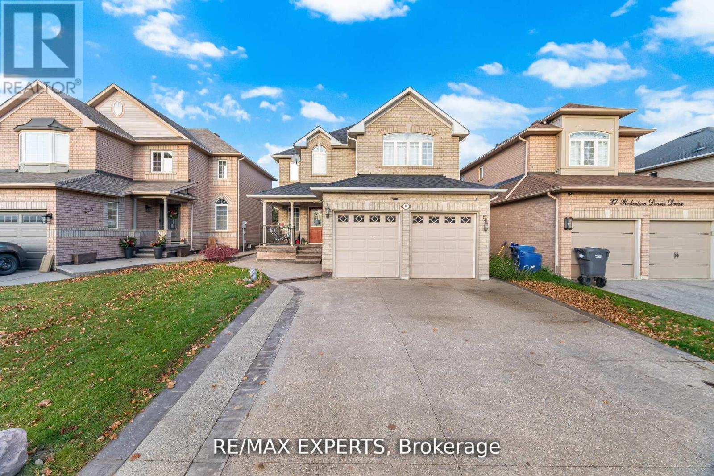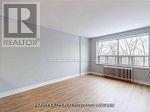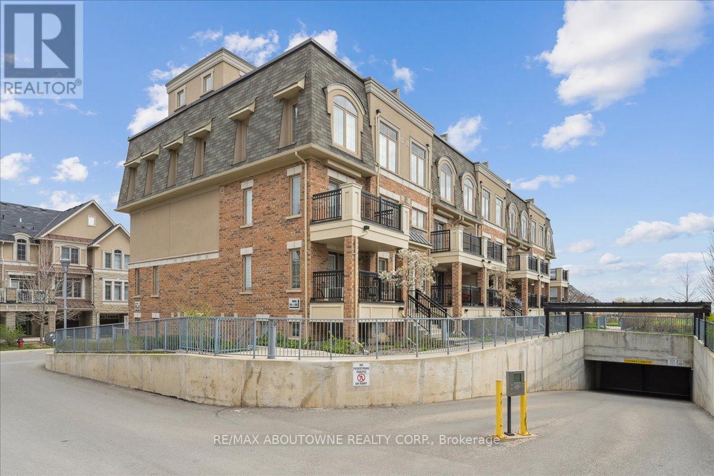380 Kirk Road
Hamilton, Ontario
Looking for a peaceful country property just minutes from town? This oversized raised bungalow offers over 3,800 sq. ft. of finished living space, surrounded by mature trees and open countryside for exceptional privacy and tranquility. The thoughtfully designed layout features 4 bedrooms, 2.5 bathrooms, and an additional main-floor family room-a rare find in a home of this style. Enjoy a bright, open interior with updated bathrooms, a large renovated kitchen, and an abundance of natural light throughout. Start your mornings with coffee on the deck off the kitchen, or unwind by the cozy family room fireplace, capable of heating the home if needed. The fully finished basement expands your living space with a majestic home office, craft room or optional bedroom, oversized recreation room, and a large laundry/utility area, plus a generous crawl space for exceptional storage. Notable updates include a 50-year shingle roof (2020), eaves, fascia, and soffits (2021), newer weeping tile and membrane, septic tank and bed cleaned (2018), Additionally owned systems include a water softener, water treatment system, reverse osmosis, and hot water tank. With space, privacy, and a layout that's hard to find, this property offers the best of country living with everyday convenience. Don't miss this opportunity (id:60365)
47 Livingstone Drive
Hamilton, Ontario
Modern open-concept renovated home in a prime Dundas location, directly across from a park and trails. The main level features hand-scraped hardwood floors, 9-ft ceilings, crown moulding and an abundance of pot lights, a stunning chef inspired kitchen featuring extended cabinetry with pantry and pot drawers, a coffee bar, quartz countertops, a dramatic 10+ ft waterfall island.A sunlit breakfast area walks out to a large deck with an awning, while the family room showcases a gas fireplace with a sleek new surround. A separate dining room, updated powder room and laundry room complete this level.Upstairs, the primary retreat includes a custom walk-in closet and a luxurious ensuite with double vanity, freestanding soaker tub, and glass-enclosed barrier-free shower. Three additional bedrooms, a small study nook, and an updated five-piece main bath complete this level. The finished walkout lower level provides exceptional versatility with a generous recreation room, kitchenette, bedroom, 3-piece bath, and second laundry-ideal for extended family or nanny accommodation.Outdoor living is enhanced by both upper and lower decks, along with a covered hot tub set beneath a gazebo with privacy drapes.Just minutes to downtown Dundas, offering boutique shopping, cafes, renowned restaurants, and a thriving arts scene, with easy access to nearby waterfalls, escarpment trails, and the Dundas Valley Conservation Area for year-round recreation. (id:60365)
48 - 91 Poppy Drive E
Guelph, Ontario
Welcome to this modern 3-bedroom, 3.5-bath condo townhouse, ideally situated on a premium lot with no backing neighbours and an upgraded backyard deck. Offering over 1,800 sq ft of finished living space, this home combines style, comfort, and everyday convenience.The open-concept main floor is perfect for entertaining, featuring a spacious Great Room, a dedicated dining area, and a walk-out to the backyard. The bright eat-in kitchen is beautifully appointed with stainless steel appliances, granite countertops, tiled backsplash, a large island with breakfast bar, and a walk-in pantry.Upstairs, the generous primary bedroom boasts dual closets and a 4-piece ensuite bath. Two additional well-sized bedrooms, a full bath, and the convenience of bedroom-level laundry complete this floor.The finished basement adds valuable living space with a comfortable recreation room and a3-piece bathroom, ideal for guests or family movie nights. Located within a well-maintained complex featuring an on-site parkette, this home is close to schools, parks, and public transit, and is within walking distance to all major amenities. A fantastic opportunity to enjoy modern townhouse living in a highly desirable location. (id:60365)
213 - 30 Hamilton Street S
Hamilton, Ontario
Experience upscale living at 213-30 Hamilton Street South, a sophisticated two-bedroom, two-bathroom, 1,170 square foot corner residence in the prestigious The View Condominium, in downtown Waterdown. This contemporary building offers exceptional amenities concierge service, a state-of-the-art fitness center, stylish party room, pet washing station, rooftop terrace, and lush garden. Inside, floor-to-ceiling windows frame sweeping views and flood the open-concept living, dining, and kitchen spaces with natural light. The kitchen features a large island, premium appliances, and elegant finishes. Step onto your private balcony to savor morning coffee or take in breathtaking sunsets. The primary suite impresses with two walls of windows and a serene ambiance, complemented by a spa-inspired ensuite. The second bedroom is perfect for guests or a refined home office. In-suite laundry, underground parking, and a storage locker complete the offering. Stroll to boutiques, fine dining, cafés, and markets, with quick access to major highways. Luxury, location, and lifestyle perfectly combined. RSA. (id:60365)
3918 Zenith Court
Mississauga, Ontario
Amazing 3 Bedroom 3 Wash 2-Storey TownHouse in one of the most prestigious community of Mississauga at Lisgar!! A Private Backyard with new high fences and newly built Deck, Modern Kitchen with S/S Appliances, Fresh Paint, Hardwood Floors Throughout Living Areas, Finished Basement with Rec Room & Storage, New Furnace & AC (2025), Newly Renovated Bathrooms, New Kitchen & Bathroom Plumbing, New Built-In Garage With 1 Parking Space & Private Driveway With 2 Parking Spaces!! Super Location with just Steps To one of the best schools in Peel region, Parks, Major Retail shops (Walmart, Real Canadian Superstore, Home Depot, BestBuy), Meadowvale Town Centre...Mins to Major Highways(401/403/QEW),Toronto Premium Outlets & Much Much More!! The photos are from before this Tenant moved in. (id:60365)
7311 Black Walnut Trail
Mississauga, Ontario
Welcome to 7311 Black Walnut Trail, where traditional elegance meets modern functionality. This brick & stone, two-story detached home is situated in a highly desirable, family-friendly neighborhood within the Lisgar community. Step inside this stunning, freshly painted home through a double door entry and experience a bright, open-concept main floor featuring gorgeous hardwood flooring, a spacious living and dining area, and a modern kitchen with pot lights and ample cabinetry overlooking a generous family room with an elegant fireplace. Upstairs, you'll find cozy carpeted bedrooms, a spacious primary retreat with a large walk-in closet, and the convenience of a second-floor laundry room. The finished basement provides additional living space, while other highlights include inside garage access, a fenced backyard, NO SIDEWALK, and parking for up to six cars. Ideally located just minutes from Highways 407, 401, and 403, a four-minute walk to the GO Train, a bus stop at the corner, walking distance to Kindree Public School, and close to parks, playgrounds, trails, shopping centers, restaurants, and daily amenities, this move-in ready home offers unmatched comfort, style, and convenience. (id:60365)
2306 - 360 Square One Drive
Mississauga, Ontario
Discover refined condo living in this beautifully updated 1-bedroom residence at the sought-after Daniels Limelight Condo. Ideally positioned in Mississauga's vibrant City Centre, this west-facing suite offers 623 sq ft of thoughtfully planned interior space plus a wide spanning 122 sq ft balcony, perfect for enjoying open views and evening sunsets. The unit has been freshly painted and upgraded with brand-new flooring, making it truly move-in ready. Residents enjoy unbeatable walkability to Square One Shopping Centre, Sheridan College, the Living Arts Centre, City Hall, Library, nearby parks, public transit, and seamless access to major highways. The building features an impressive lineup of amenities including a full fitness centre, basketball court, media lounge, home theatre, party room, and a rooftop terrace. An exceptional opportunity for Tenants looking for quality, convenience, and lifestyle in one of Mississauga's most desirable communities. (id:60365)
435 Maple Avenue
Oakville, Ontario
Exceptional opportunity to own a beautifully updated 5-bedroom, 4-bath executive home on a rare 50 ft*350 ft lot in the heart of prestigious Old Oakville. Nestled on a quiet, tree-lined street, this over 4,000 sq ft residence features a stunning great room with 18' vaulted ceiling and French doors opening to a huge two-level deck overlooking a private Muskoka-style backyard oasis, offering the perfect blend of cottage-style living and city living comfort. The bright open-concept kitchen with skylights and stainless steel appliances is ideal for entertaining, while the main-floor in-law/guest suite with private ensuite provides flexibility for multi-generational families. Freshly painted, carpet-free, and filled with natural light, the home includes new LED lighting, two furnaces, Heatpump and AC. With two separate basement entrances and a walk-out lower level, there's exceptional potential for a private suite, home office, or future expansion. Walking distance to the new community centre, lakeshore, top-rated schools, parks, and transit, and just minutes to the QEW, this property offers the perfect balance of luxury, privacy, and convenience - a rare chance to live, invest, or build your dream home in one of Oakville's most prestigious neighborhoods. (id:60365)
109 - 102 Grovewood Common
Oakville, Ontario
Mattamy Low Rise Boutique Condo Buildings located in North Oakville. Premium location on the ground level with a Huge Terrace of 200 sq feet. Facing landscaped corridor to allow for the best experience and least noise of ground floor living. No Parking lot Views or Dundas street Views! Many Updates of Additional Upgrades From the Builder: Includes Kitchen Cabinets, Kitchen/Bathroom Quartz Counters, Quartz Backsplash, Upgraded S/S Appliances, Pot Lights, Custom Blinds, Mirrored Door Closets. Two Underground Parking Spots & One Owned Locker. Move in Condition, professionally cleaned awaiting its new Owners. (id:60365)
39 Robertson Davies Drive
Brampton, Ontario
Step into luxury at 39 Robertson Davies Dr! This stunning 4+2 **LEGAL BASEMENT** bedroom home showcases a fully upgraded designer kitchen, elegant finishes, and a bright, functional layout perfect for modern family living. The exterior impresses with a fully concrete landscaped driveway, enhancing curb appeal and convenience. Enjoy the added bonus of a walkout basement featuring 2 spacious bedrooms with 2 Different Units in Basement, ideal for extended family or excellent rental potential. Major updates include a recently replaced roof and a new furnace, adding peace of mind and long-term value. A true showstopper-move-in ready, stylish, and located in one of Brampton's most desirable communities! (id:60365)
111 - 31 Clearview Heights
Toronto, Ontario
Newly Renovated And Freshly Painted Rental Opportunity Located In Central North York Right On A Great Park, Minutes Away From Gr8 Amenities, Schools, Shopping, Transit, w/Reliable 24Hr On-Site Super, Clearview On The Park Is A Wonderful Home! Move Quickly! This 2 Br Apt. Is Strong Choice For The Young Professional Or Student. This Unit Features Modern Kitchen & A Fully Refurnished Washroom. Photos for illustrative purposes and may not be exact depictions of units. . ***EXTRAS: Safe & Peaceful Neighborhood With Convenient TTC Access And Close From Major Highways. The Premises Are Well-Maintained And Units Include Fridge/Stove *Laundry Room On Site* Photos are for illustrative purposes and may not be exact depictions. (id:60365)
121 - 2441 Greenwich Road
Oakville, Ontario
Step into this contemporary stacked townhome designed for comfort and style. The open-concept main level offers a seamless space for entertaining and everyday living, complete with a private balcony. The kitchen showcases granite countertops, ample cabinetry, and modern appliances, ideal for home chefs and casual dining alike. Both bedrooms are generously sized, featuring large windows that fill the rooms with natural light. The four-piece bathroom is equipped with high-quality fixtures and tasteful finishes, while the in-suite laundry adds convenience to your busy lifestyle. Enjoy exclusive access to a stunning 250 sq ft rooftop patio, perfect for hosting gatherings or gardening. Additional perks include a dedicated parking spot and secure locker for all your storage needs. Located in the vibrant community of West Oak Trails, you're just minutes from the new hospital, local shops, public transit, the GO station, and major highways-making commuting and daily errands effortless. This townhome combines modern living with an unbeatable location, providing a fantastic opportunity for professionals, families, or anyone seeking a comfortable urban retreat. (id:60365)

