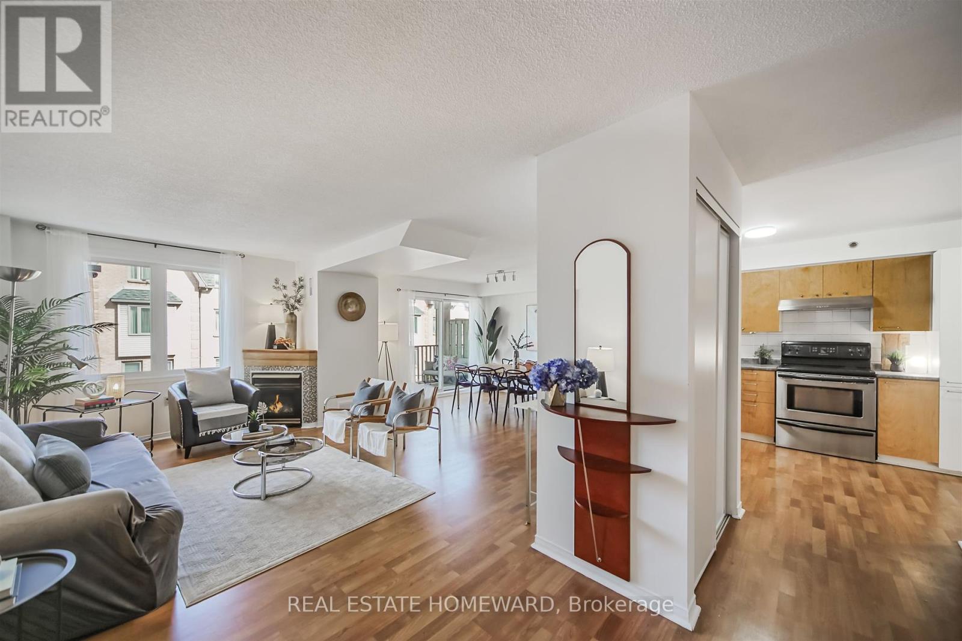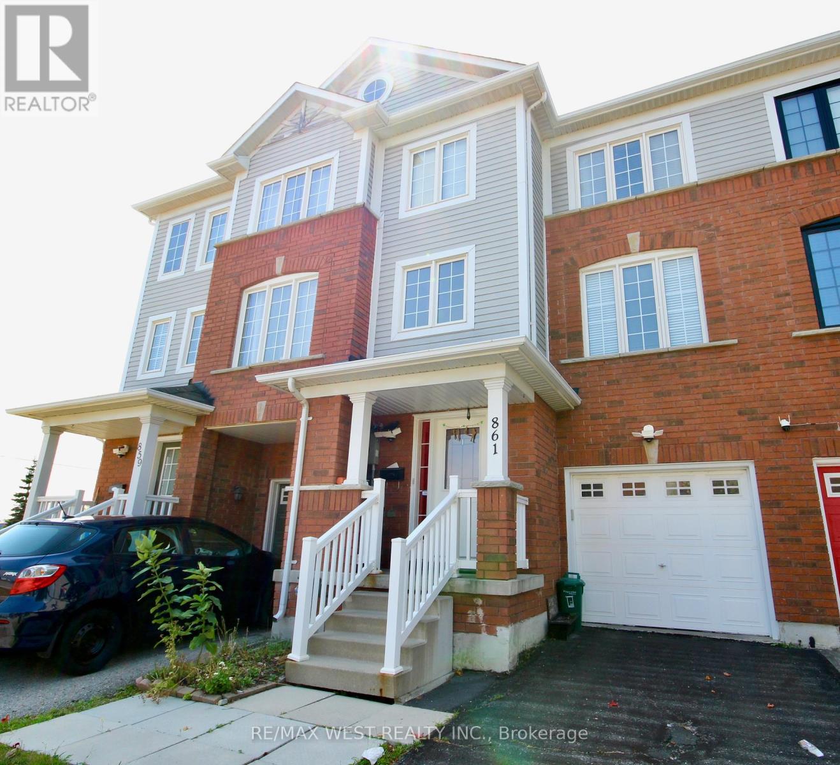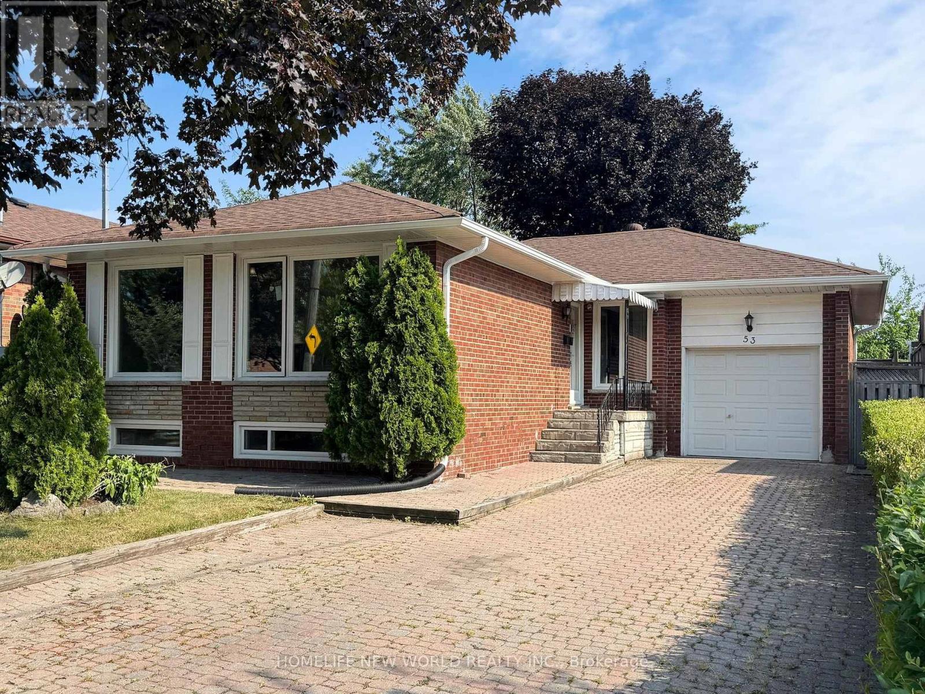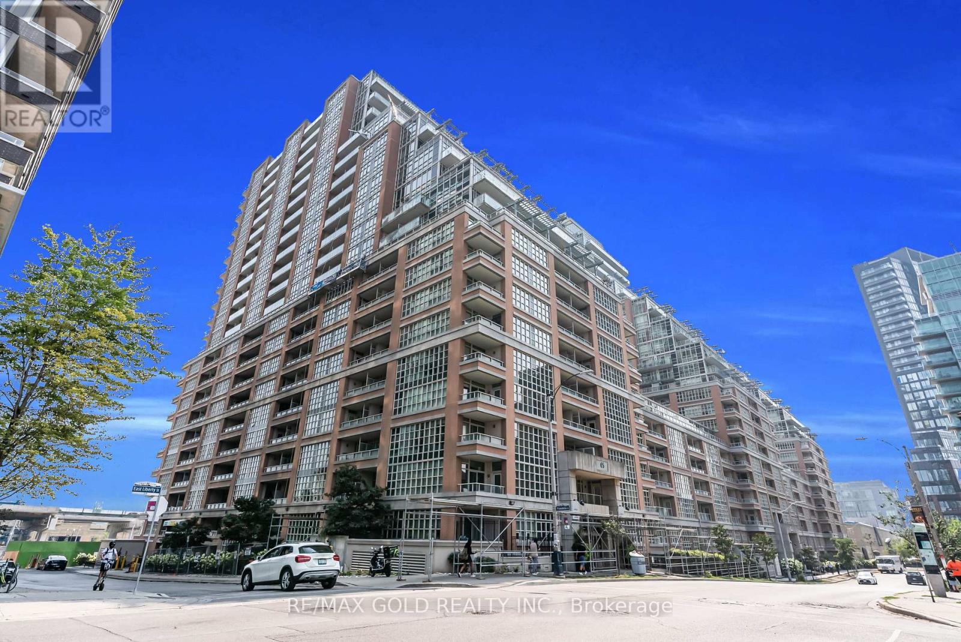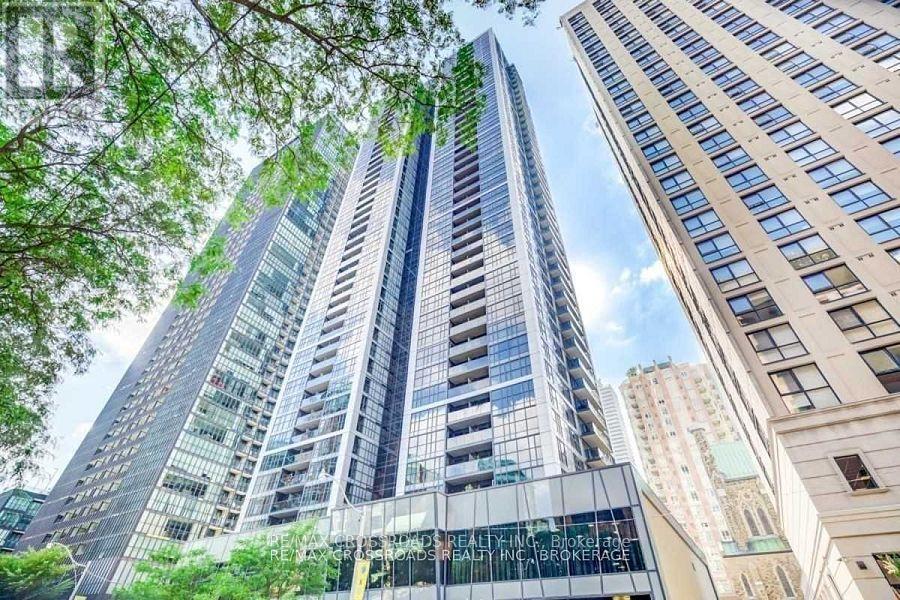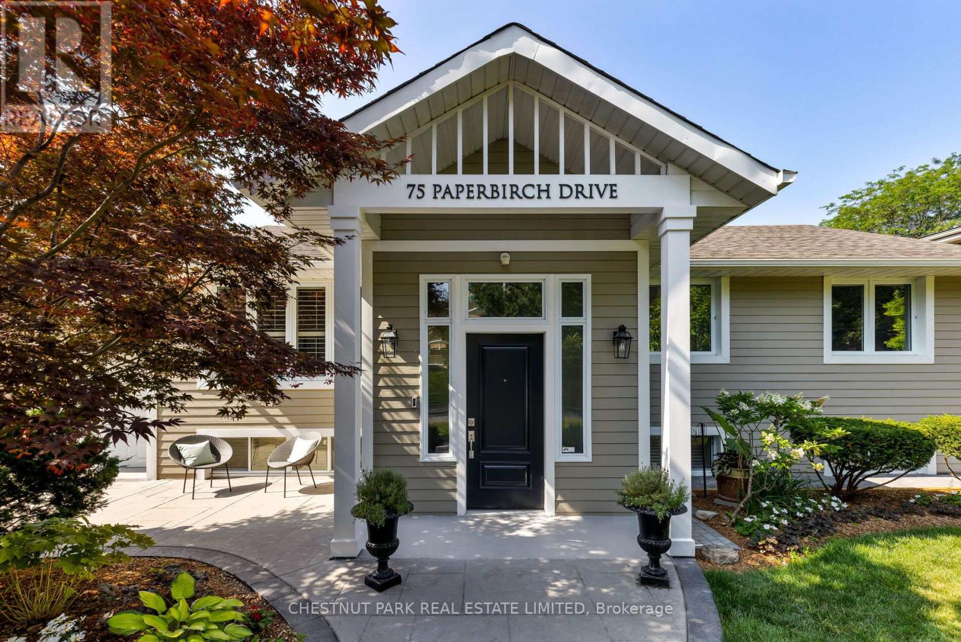815 - 75 Weldrick Road E
Richmond Hill, Ontario
This spacious 1,800+ sq ft townhome stands out as one of the largest in the complex, featuring distinctive upgrades designed by its original architect-owner. The enhancements include an improved main floor layout, a primary ensuite with a jacuzzi tub, and a venting skylight increasing air flow and natural light, to name a few. The bright, open-concept main level connects a well-appointed kitchen to the spacious living/dining combo, complete with a cozy fireplace and private balcony. Upstairs, the primary loft serves as a serene retreat with a sitting area, double closets, and an ensuite. Two bedrooms, both generously sized, offer comfortable living space and flexibility. Practical perks include two parking spots (steps from the elevator) and a storage locker. The unbeatable location is a short distance to Richmond Hill GO Station, Highways 407/404, and nearby Hillcrest Mall with T&T Supermarket, H Mart, Winners, Homesense and no shortage of dining options. Also nearby are excellent public and private Montessori Schools. (id:60365)
2809 - 28 Interchange Way
Vaughan, Ontario
Brand New 562 Sqft Condo Unit Located In Heart Of Vaughan Metropolitan Centre. 1+1 Bedroom 1 Bathrooms. Open Concept Kitchen & Living Room, S/S Appliances. En-Suite Laundry. Engineered Wood Floors Through-Out, Stone Countertops. Just Minutes From VMC Subway, Regional Transit, York University, IKEA, Easy Access To Hwy 400 & 407, Vaughan Mills, Costco, Walmart, & Mackenzie Health Smart Hospital. (id:60365)
1547 Mcroberts Crescent
Innisfil, Ontario
Renovation has been completed***Don't miss out this One-Of-A-Kind Double Garage Detached home with TONS of $$$$$ BUILDERS STRUCTURAL UPGRADES in a very desirable Innisfil neighborhood***Upgraded Ceiling Heights on ALL THREE LEVELS (Main Floor, Second Floor, and Basement) look Exceptionally Bright and Spacious***Soaring 19 Ft Open to Above Foyer***Main Floor Features Upgraded 10-Foot Ceilings with Oversized Tall 8 Ft Doors, Large Bright Windows, Smooth Ceilings throughout***Upgraded Walk-up Basement with Separate Entrance and 9-Foot Ceilings with Large Windows***Cold Room***Upgraded 9-Foot Ceilings on Second Floor***Upgraded Hardwood Floors and Staircase throughout***Lots of New modern electrical light fixtures***Gourmet Kitchen with Granite Counters, Center Island & some Brand New S/S Appliances***Bright and Spacious 4 Bedrooms with 5 pcs Master Ensuite and His & Hers Walk-in closets*** All New Hardwood Floors on 2nd Floor. Standing Tub and Large Enclosed Shower***Double Sinks both in Master Ensuite and Main Bathroom***Minutes walk to Lake Simcoe, and close proximity to Lake Simcoe Public School, Innisfil Beach, parks, plazas, restaurants and shop all nearby (id:60365)
2497 Bandsman Crescent
Oshawa, Ontario
Spacious Detached Home Located In The Windfields Community Of The Northern Oshawa. Lots Of Upgrade.10'Ceiling Main Floor,9' Ceiling 2nd Flr,Master With 5Pc Ensuite. Hardwood Floor On Main Flr, Large Modern Kitchen,Island, Large Welcome Foyer, Cabinets With Granite Countertop. Family Room With A Gas Fireplace. 3 Full Bath On 2nd Level. Close Hwy 407, Durham College, Freshco, Costco, School And Parks. (id:60365)
861 Bourne Crescent
Oshawa, Ontario
Step into this beautifully maintained, modern freehold townhome, offering a spacious main floor with laminate flooring, large windows, a cozy den with a walk-out to a private yard space and ensuites in both rooms! Upstairs enjoy a bright and spacious living room, family sized kitchen and an abundance of natural light! This rare layout enhances two primary rooms! This home is just steps away from the lake, Oshawa Centre, parks, public transit, amenities and more! Roof (2020), Furnace (2021) (id:60365)
53 Beacham Crescent
Toronto, Ontario
Beautiful well-maintained House on quiet Crescent in the high demand Wishing Well Community. Front Foyer with Skylight, Bright & Spacious layout, oversized windows bring in ample natural light in the Living & Dining. Huge Primary Bedroom with Walk-out to the deck. Basement in-law Suite, accessible through a Separate side Entrance, has 2 oversized bedrooms, Eat-in Kitchen, Great Living room & Large Full bathroom, and above-grade windows. Ample parking on an Extra-long Driveway. Many Recent Upgrades ($120k Spent): 2023 New Basement Renovation ($50k+), 2023 Converted Water Heating to Forced Air System + New Furnace & CAC ($20k+), 2024 New Windows ($20k), 2025 New Gutter Eavestrough System + New Roof Soffit Vent ($5k), 2025 New Painting, Potlights & Backyard Patio ($15k), Newer Roof Shingles in 2018. (id:60365)
606 - 65 East Liberty Street
Toronto, Ontario
Welcome to Suite 606 at 65 East Liberty, where you get the space you need and the lifestyle you want all in one of Toronto's most vibrant neighbourhoods. This bright and spacious 1+1-bedroom condo offers over 731 sqft of intelligently designed living space, perfect for work, life, and everything in between.The upgraded open-concept kitchen features stainless steel appliances & granite countertops. Den is converted into a fully functional second bedroom with closet and French glass door for extra light. The primary bedroom is generously sized and includes its own 4-piece ensuite. Located in the heart of Liberty Village, you're just steps to everything cafés, shops, restaurants, transit, and more. Unit 606 is the perfect blend of space, style, and convenience. Come see it for yourself you'll wonder why you didn't make the move sooner. The Seller will give $3000 Renovation incentive to the buyers to change the flooring and repaint with color of their choice (id:60365)
32 Goldeye Street
Whitby, Ontario
Very Bright Freehold Townhouse. Mattamy Built. 3 Bedrooms & 3 Washrooms Upgrade Standing Shower In the M B Room. Laminate Through Main Floor And Hallways. upgraded Oak Wood Stairs. Open Concept Layout. Upgraded In Kitchen Cabinets. Laundry On 2nd Floor. Minutes To highway 412 And 401. Close To Shopping, Banking, School & Much More. Property and dwelling being Sold As is, Where is. (id:60365)
509 - 543 Richmond Street W
Toronto, Ontario
Welcome to Pemberton Group's 543 Richmond Residences At Portland. Nestled In The Heart Of The Fashion District, Steps From The Entertainment District & Minutes From The Finance District. Building Amenities Include: 24hr Concierge, Fitness Centre, Party Rm, Games Rm, Outdoor Pool, Rooftop Lounge w/ Panoramic Views Of The City +More! Unit Features 1+ Large Den (Can be used as bedroom), 2 Bath w/ Balcony. North Exposure. Locker Included. (id:60365)
802 - 28 Ted Rogers Way
Toronto, Ontario
Luxurious Corner Bedroom south East View Suite With Furniture's, Located Close To Yonge/Bloor, 9 Ft Ceiling, Modern Design Layout, Breathtaking View of City, Excellent Facility, 24 Hrs Concierge, Pool Hot Tub, Saunas, Gym, Party Room, Guest Suite. Walking Distance To All Amenities. many Free Visitor Parking. Need Great Aaa Tenant, Non Smoker, No Pet. (id:60365)
75 Paperbirch Drive
Toronto, Ontario
Welcome to 75 Paperbirch Dr. A warm and inviting property in one of Toronto's most sought-after neighbourhoods. This lovingly cared-for raised bungalow is located just steps from the Shops at Don Mills and the scenic Don Mills Trail. Blending comfort, practicality, and charm, you will feel right at home from the moment you arrive. The spacious front entrance provides easy access for strollers and guests, with just a few stairs guiding you to bright, sun-filled principal rooms perfect for family gatherings or quiet afternoons. The generous eat-in kitchen is designed for both cooking and conversation, featuring sliding doors that open to a west-facing deck. From here, enjoy views of the expansive fenced-in backyard, ideal for children and dogs to play, summer entertaining, or creating a gardener's paradise. On the main floor, the primary bedroom is a true retreat, complete with a walk-in closet and a private 3-piece ensuite bath. Two additional bedrooms and another full 4-piece bath provide plenty of space for family or guests. The versatile lower level offers even more living space, with a very large bedroom, a 3-piece bath, and a laundry room, along with abundant space for a family room, playroom, gym, or home office tailored to fit your lifestyle. This home is ideally located close to the Toronto Botanical Gardens and the Wilket Creek Trail, which winds through Sunnybrook Park and connects to the city's expansive ravine system. Commuting is close by, with the Don Valley Parkway just moments away. Nestled in a vibrant community, you'll enjoy boutique shopping, lush parks, and a variety of dining options, all within a short stroll. This home perfectly combines the best of city living with a true neighbourhood feel. Whether hosting friends, unwinding in the garden, or taking a stroll along one of the close by nature trails, every day here feels perfectly balanced. (id:60365)
Th 120 - 35 Brian Peck Crescent
Toronto, Ontario
Perfect opportunity to own this beautiful 2 Level Condo Townhouse in the "Award -Winning" "SCENIC on EGLINTON". Enjoy Direct Front Door Access from Serene Brian Peck Crescent Live in this "leafy green" upscale Leaside neighborhood. Over 1,600 sq ft of interior space with almost 350 Sq Ft of additional exterior living area. A spectacular Terrace walks-out from the Main Floor and a gorgeous Balcony enhances the Primary Bedroom. Three bedrooms on the Upper level (2 with private Ensuites ) and a Separate versatile Den on the main floor, provide ample space and privacy. Recent improvements and renovations of approx. $100K. Enjoy the expansive feeling of a house, plus all the many conveniences and amenities of an exceptionally well-run Condo The 10' Floor to Ceiling Windows bring in the beauty of Natural South Daylight Surrounded by a multitude of Parks, and green forested areas, The serenade of birds and the scent of lilacs will entrance. Only Steps Away from the New LRT and transit...you are minutes away from Shopping and a wide selection of wonderful Leaside Restaurants and Best Public and Private Schools. This "Resort Style" Condominium has first class amenities that include 24 Hour Concierge Service, lush green "Hanging Garden Wall", Indoor Pool and Sauna, excellent Gym, Yoga Room , Meeting Room, Guest Suites, Party Room as well as a designated " Children's Lounge" In Addition...there is also a gorgeous outdoor BBQ area and tons of "Guest Parking" spaces. The Oversize "Tandem" Parking Spot easily accommodates 2 cars / There is both "In-Suite Storage PLUS an Oversize owned Locker Low monthly Maintenance Fees include both Heat and Water. All the elements are here and available for living an absolutely Perfect Life!! (id:60365)

