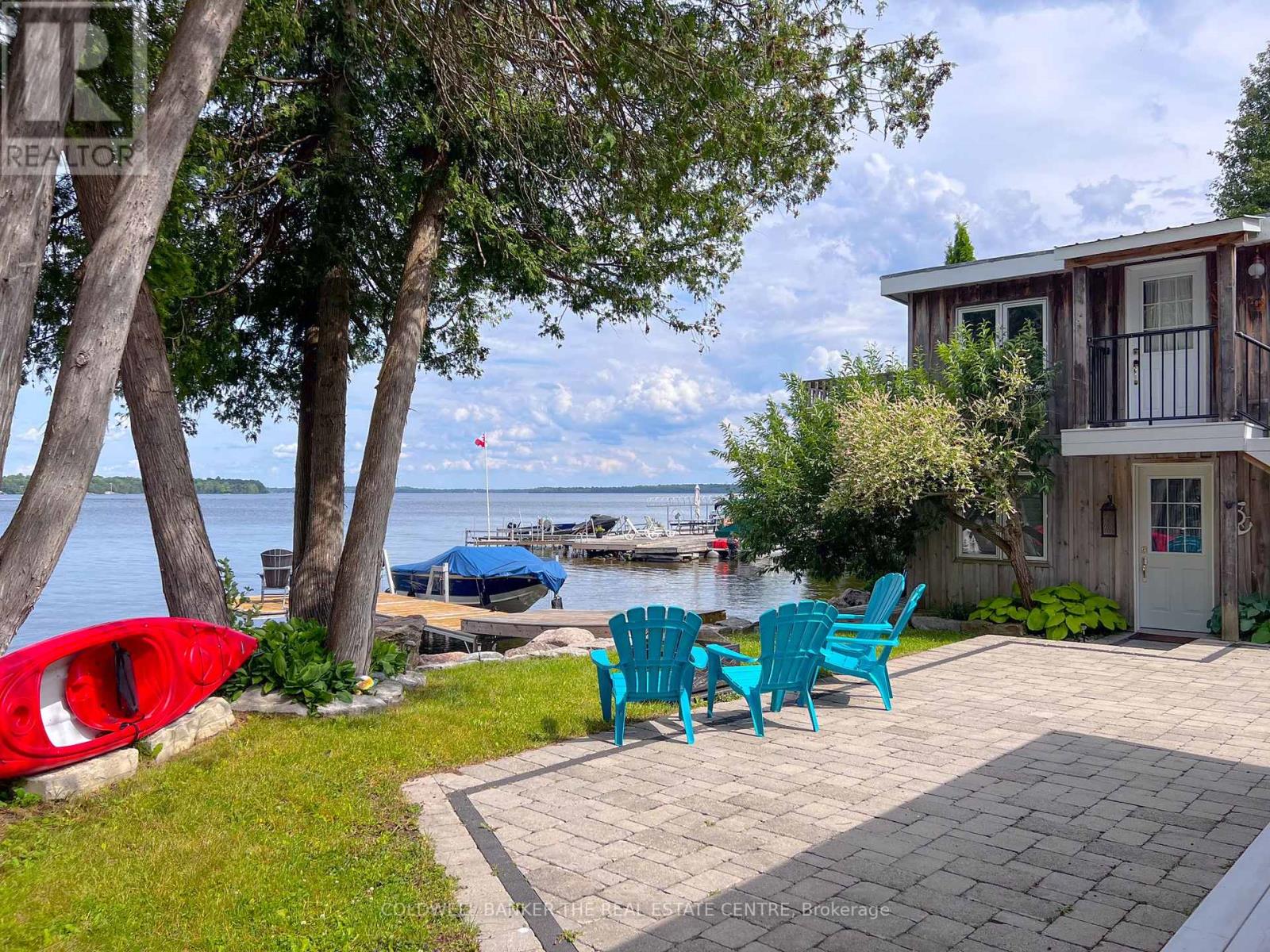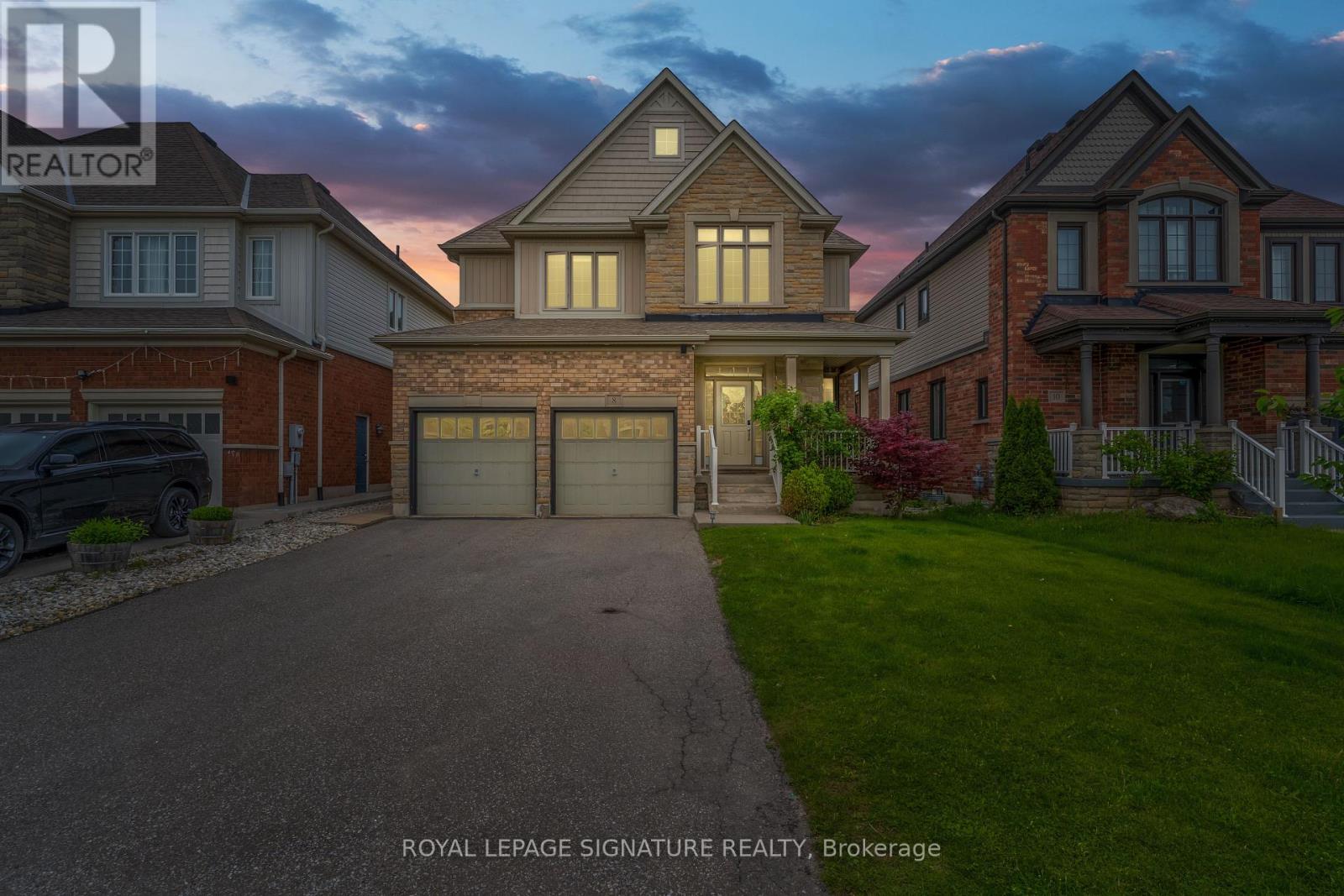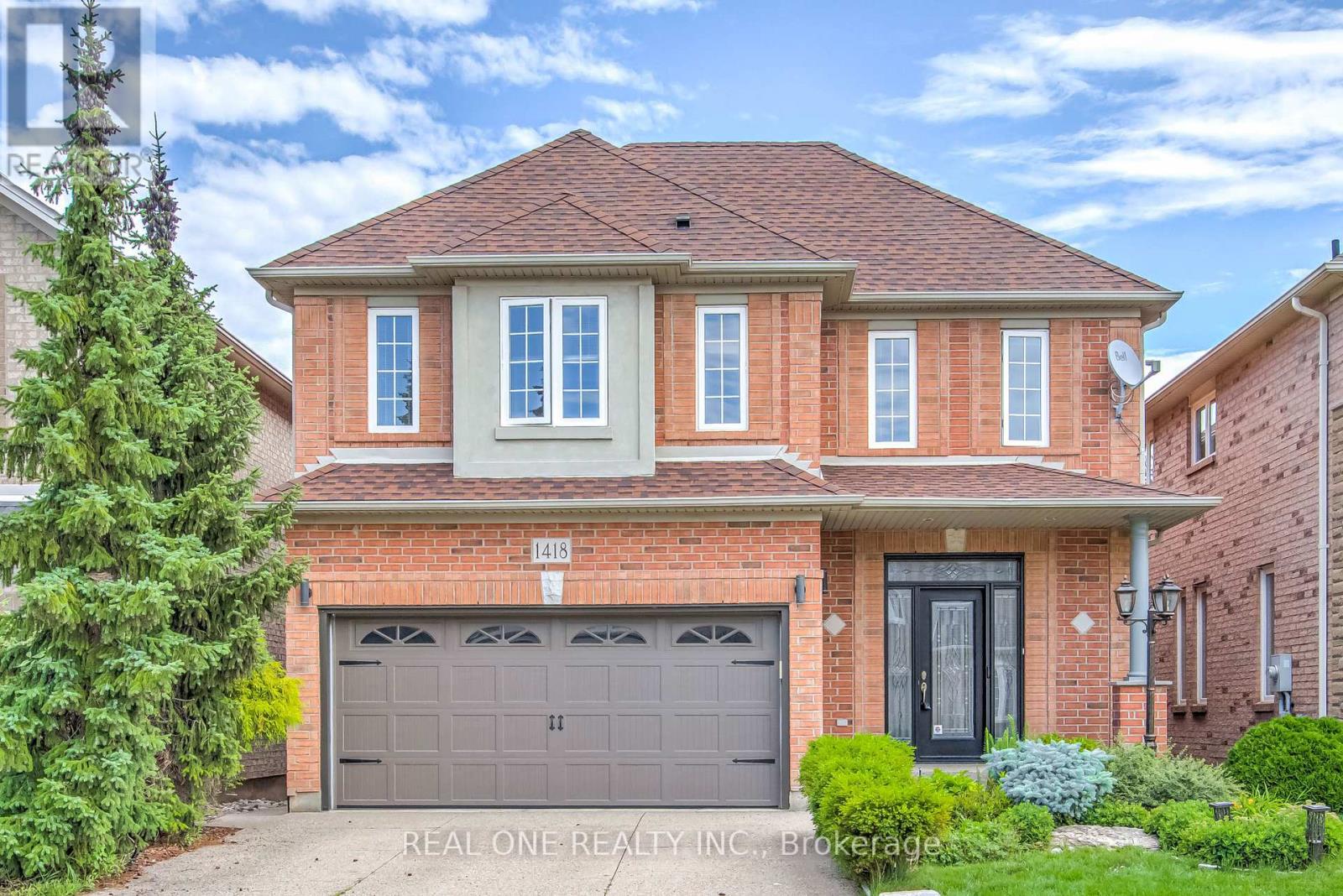303 - 35 Kingsbury Square
Guelph, Ontario
Welcome To 35 Kingsbury Square! This 2 Bedroom, 1 Bathroom Condo Is Located In One Of The Most Desirable Guelph Neighborhoods, Westminster Woods. Just 45 Mins To Gta. Easy Access To 401 (10 Mins). Bright And Sunny With Lots Of Large Windows, Including A Balcony Of Approx. 72 Sqft. Rent Is All Inclusive Of All Utilities Except Hydro, Approx. $40 A Month. 24 Hours Showing. (id:60365)
612 Romaine Street
Peterborough Central, Ontario
Discover A Rare Gem At 612 Romaine StA Standout Investment Property Offering Over 4,500 Sq Ft Of Finished Space. This Versatile Home Features A Total Of 10 Bedrooms: 8 In The Main Area And An Additional 2-Bedroom Unit Above The Double Car Garage With In-Law Suite Potential. The Double Car Garage Can Be Rented For Extra Income. Inside, Enjoy An Expansive Family Kitchen Designed For Comfort And So Much More Room For Dining And Gatherings. The Oversized Living Room And Recreation Area, Create Perfect Spaces For Relaxation And Fun. With Five Baths, Ample Storage, And Well-Appointed Bedrooms Providing Privacy, This Versatile Layout Adds To The Home's Appeal. Located Conveniently Near Transit And Amenities, Residents Can Easily Access All Peterborough Offers. Currently In Use As A 10 Bedroom Student Rental With An Established Rental History, This Property Isn't Just A Home But A Lucrative Investment With Ongoing Revenue Potential. There's Also Exciting Potential For A Legal Accessory Apartment Above The Garage, With Initial Discussions Indicating Possible City ApprovalAn Opportunity To Significantly Boost Rental Income. Dont Miss This Exceptional Income Property! Schedule A Viewing Today And Take The First Step Toward A Smart, Profitable Investment. (id:60365)
55 Saddlebrook Court
Kitchener, Ontario
Welcome to 55 Saddlebrook Court, a stunning 5-bedroom, 3-bathroom multi-level split home with over 2,500 sq. ft. of modern living space. Built in 2020, this home blends style, functionality, and comfort. The kitchen features rich dark cabinetry, granite countertops, stainless steel appliances, and a large island with pendant lighting. An open-concept layout and elevated living room make this home perfect for families and entertaining. The primary suite boasts a luxurious 5-piece ensuite with a freestanding soaker tub and dual sinks. The walk-out basement with in law suite potential offers endless possibilities for multi-family living or rental income. Additional features include an extended 3-car driveway and a location steps from Schlegel Park, schools, and a new plaza. (id:60365)
27 Soho Street
Hamilton, Ontario
Welcome to 27 Soho Street a modern and beautifully designed new townhome nestled in one of Upper Stoney Creeks most sought-after and up-and-coming communities. This townhome is completely freehold, with no road or condo fees. Perfectly suited for first-time buyers, young professionals, or investors, it provides a low-maintenance lifestyle with easy access to everything the area has to offer. Step inside and be greeted by a bright, open-concept main living space featuring large windows that allow for an abundance of natural light. The contemporary layout is perfect for both relaxing and entertaining. The kitchen offers plenty of counter space, sleek finishes, and flows seamlessly into the dining and living areas. Upstairs, the spacious primary bedroom includes a walk-in closet and a private ensuite, creating a comfortable and functional retreat. Additional bedrooms are perfect for guests, a home office, or growing families. Enjoy the convenience of in-suite laundry and modern finishes throughout. Outside, you're just a short walk away from shopping, restaurants, parks, and top-rated schools. Commuters will appreciate the quick access to the Red Hill Valley Parkway and the LINC, making travel around the city and to the GTA a breeze. This home offers the perfect blend of style, comfort, and location a fantastic opportunity to enter the market in a vibrant and growing neighbourhood. Don't miss your chance to call 27 Soho Street your new home. (id:60365)
23 Cedar Dale Drive
Kawartha Lakes, Ontario
Charming Lakeside Getaway on Beautiful Balsam Lake! This updated seasonal bungalow blends style, comfort, and the ultimate waterfront lifestyle. The main cottage features 2 bedrooms, 2 full baths, and a brand-new custom kitchen with butcher block counters and a spacious eat-in area. The sunlit great room offers sweeping lake views and four walkouts to an expansive stone patio, perfect for lounging or dining. A fully self-contained, two-level detached bunkie adds flexibility with 2 additional bedrooms, each with walkouts to the lake, ideal for extended family or private guest quarters. Set on a beautifully landscaped lot with lush perennial gardens and striking stonework, this property offers exceptional privacy. Upgrades include a durable metal roof and a professionally installed stone break wall. Enjoy 38 feet of aluminum docking, a boat lift, and direct access to the renowned Trent-Severn Waterway. Boat for miles right from your dock. Tucked away in a quiet waterfront enclave on a dead-end street, yet just minutes from Coboconk and Kirkfield, and only 90 minutes from the GTA, this is a rare chance to own a slice of Balsam Lake paradise. (id:60365)
8 Miracle Way
Thorold, Ontario
Your next chapter starts at 8 Miracle Way. Tucked into the heart of Rolling Meadows, this move-in-ready home blends space, function, and charm, built with real family living in mind. Whether you're upsizing, relocating, or bringing generations under one roof, this home offers plenty of room for it all. From the moment you pull up, the brick and vinyl exterior welcomes you with timeless curb appeal. The covered front porch sets the tone, and the fully fenced backyard is ready for BBQs, birthday parties, or just kicking back on a summer night, thanks toa large deck and interlock patio that make hosting a breeze. Inside, things just flow. The open-concept kitchen features quartz counters, stainless steel appliances, a tile backsplash, porcelain tile flooring, and oversized windows that let in ample light. It's the kind of space where breakfasts are easy, dinners feel special, and homework somehow gets done. Just off the kitchen, a sun-filled family room with a gas fireplace and hardwood floors becomes the hub of the home. On the main floor, you'll also find a powder room, laundry/mudroom. Upstairs? Its a layout you'll love featuring a skylight and an oak staircase that takes you to the primary suite. Offering true retreat vibes with two walk-in closets and a spa-like ensuite complete with a soaker tub, glass shower, and dual vanities. Two more bedrooms with walk-ins mean no one fights for closet space, and the fourth bedroom is ready to become your new home office, nursery, or guest room. And yes, the finished basement adds even more flexibility with a bedroom, den, 3-piece bath, and a kitchenette and rough-in for laundry. Whether its in-laws ,teens, or guests, theres space (and privacy) for everyone. All this in a family-focused neighbourhood, just minutes to parks, schools, and places of worship. Homes like this don't come along every day. But maybe they do once in a while... on a street called Miracle Way. (id:60365)
126 Mutrie Boulevard
Guelph/eramosa, Ontario
This beautifully designed 3-bedroom, 3-bathroom Freehold townhome by Fernbrook is nestled in the highly sought-after Rockwell Estates neighborhood. The property boasts outstanding curb appeal with uninterrupted views of the fields and Rockmosa Park. Inside, you'll find gleaming 5-inch-wide hardwood flooring throughout the main level and upper hall, complemented by an upgraded oak staircase. The open-concept main floor features soaring 9-foot smooth ceilings, seamlessly connecting the elegant living and dining room to the stylish kitchen. The kitchen is outfitted with a center island, quartz countertops, an extended backsplash with matching valance, an undermount sink, and high-end LG black stainless appliances.The principal bedroom offers a luxurious retreat with a custom-designed closet and a spa-like 5-piece ensuite. The ensuite boasts a soaker tub, a seamless shower, and heated flooring. Convenience is key, with the laundry room located on the second floor, complete with high-end black stainless washer and dryer, and upper cabinetry for storage.This home is ideally located for easy access to Guelph, Highway 7, GO Trains, and the airport.While the house itself is exceptional, the neighborhood truly makes it a home. Residents can enjoy a short stroll to walking trails, Rockwood Conservation, Rockmosa Park, the community center, sports facilities such as soccer fields and tennis courts, pickleball and shuffleboard courts, a dog park, toboggan hill and a library. Families will appreciate proximity to elementary schools and the YMCA EarlyON Learning Center.This is a fantastic opportunity to experience the charm and beauty of Rockwood, Ontario. (id:60365)
24 Bridge Street W
Tweed, Ontario
Charming 3-bedroom, 2 storey home with garage and workshop located in the heart of Tweed, a walking distance to all conveniences (stores, restaurants, LCBO, library, parks, local theatre, winery and Stoco Lake). Nature and small-town warmth abound. Close to Belleville, Madoc and Napanee and 45 minutes to Kingston. This solid built stucco home has unique features you will enjoy. The sunroom is cheery, the round dining room area is elegant, and the living room includes a library and reading nook where you can spend hours unwinding. The high functioning kitchen has extra space for a table and chairs. Another bonus feature is the sunroom on the upper level. If you like spending time outdoors, the private back yard is perfect for bbqs, entertaining or just capturing those special moments alone. Book your showing and see for yourself. (id:60365)
417 Kingsview Drive
Caledon, Ontario
Welcome to Your Family's Forever Home in Bolton Heights! This stunning 4-bedroom home checks all the boxes for family living and then some! With tons of living space spread out over multiple levels, everyone gets room to breathe, play, and grow. The main floor features a huge home office, and a handy mudroom for the kids that leads straight to the garage (goodbye, cluttered entryway!), a sun filled family room perfect for hanging out/movie night and an oversized dining area that's practically begging for family get togethers. The upgraded kitchen features a new sleek island, and with concrete floors throughout it's perfect for easy cleanups. Upstairs features 4 large sized bedrooms and two recently updated bathrooms (one being the gorgeous primary ensuite!). Downstairs, things get even better: a brand new basement kitchen, bathroom, massive living area, and even space for a potential 5th bedroom. Its the perfect setup for an in-law suite, teen hangout, or income opportunity. Love to entertain? You're going to swoon over the backyard oasis: an inground saltwater pool with a safety cover so you can relax, host, and play all summer long without the stress. All this in one of Bolton Heights most sought-after family-friendly neighbourhoods. Great schools, parks, and community vibes included. Come see it, fall in love, and make it yours!! EXTRAS: Walk to St. John Paul II School, minutes away from Caledon Community Centre, Main St of Bolton etc (id:60365)
1418 Gulledge Trail
Oakville, Ontario
Lovely 4 Bedroom & 3 Bath, 2,400 Sq.Ft. Home Backing onto Trail & Ravine with Walk-Out Basement! Hardwood Flooring Thruout, 9' Ceilings on Main Floor. Family-Sized Kitchen Features Granite Countertops, Stainless Steel Appliances & Large Breakfast Area with W/O to Deck. Formal Dining Room. Spacious Family Room with Picture Window Overlooking the Backyard & Generous Living Room with Gas Fireplace. 4 Good-Sized Bedrooms, 2 Full 5pc Baths & Convenient Upper Level Laundry on 2nd Level. Primary Bedroom Features Huge W/I Closet with B/I Organizers Plus 5pc Ensuite Boasting Double Vanity, Large Soaker Tub & Separate Shower. Great Space in the (Unfinished) W/O Basement to Patio Area & Private Backyard! 1 Car Parking in Garage Plus Double Driveway. Conveniently Located Next to Bloomfield Park with Soccer & Basketball Fields, Tennis Court & Kids Playground. Just Minutes to Hospital, Parks & Trails, Schools, Shopping & Amenities! (id:60365)
9 Lothbury Drive
Brampton, Ontario
Stunning 4-Bedroom, 3-Bathroom Freehold Townhome In Northwest Brampton's Desirable Creditview & Wanless Area, Inside Garage Access, Garage Access To A Private, Fully Fenced Backyard. Move-In Ready With Brand New Flooring (June 2025), Fresh Paint (June 2025), And New Appliances (July 2025), Plus No Carpet Throughout For A Modern, Low-Maintenance Feel. Features A Beautiful Layout, Built-In Surround Sound In The Living Room, And An Unbeatable Location Close To Schools, Parks, Shopping, Transit, And More!!! Perfect For Anyone Seeking Style, Comfort, And Convenience. (id:60365)
3894 Passway Road
Mississauga, Ontario
Sought after location within Lisgar area, newly RENOVATED Detached home with approximately 3000 sqft of living space ( 2200+800 sqft), offers a comfortable 3+2bedroom, 4-bathroom layout-including a main floor powder room and a fully finished basement-with in-law suite potential income, striking 9-ft ceilings on the main floor and elegant cathedral ceilings in the family room create a bright, airy atmosphere, laminate flooring top to bottom. The modern kitchen features a quartz countertop, ceramic backsplash, breakfast bar, and plenty of cabinetry. Pot lights, recessed lighting, and two custom niches add refined touches throughout. Main-floor laundry with direct access to the garage ensures daily convenience. (id:60365)













