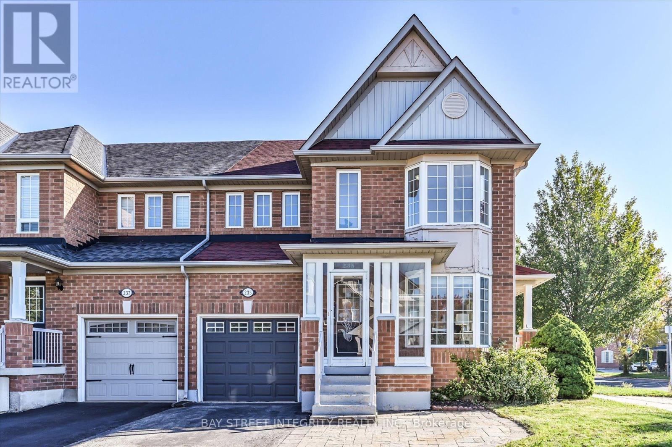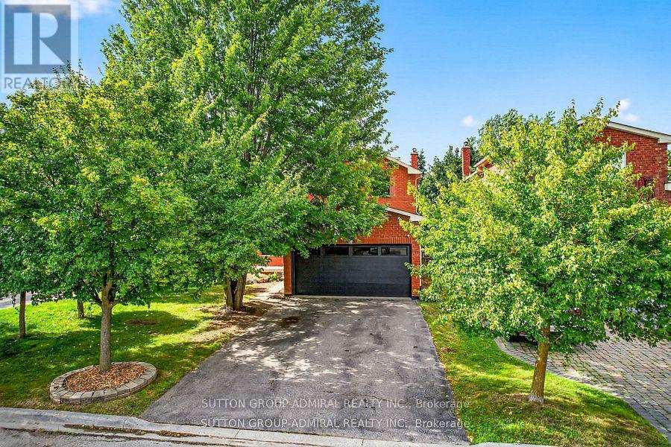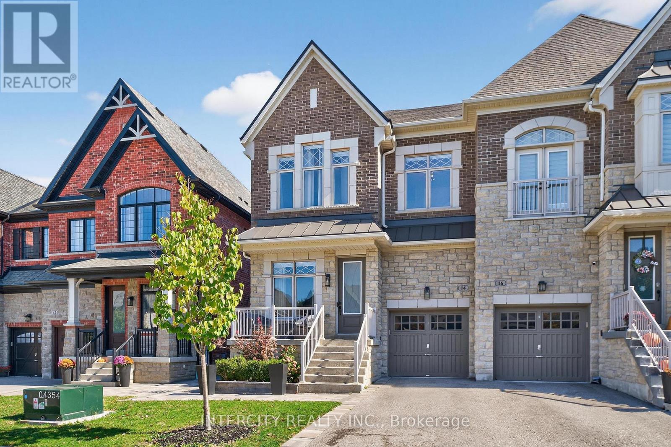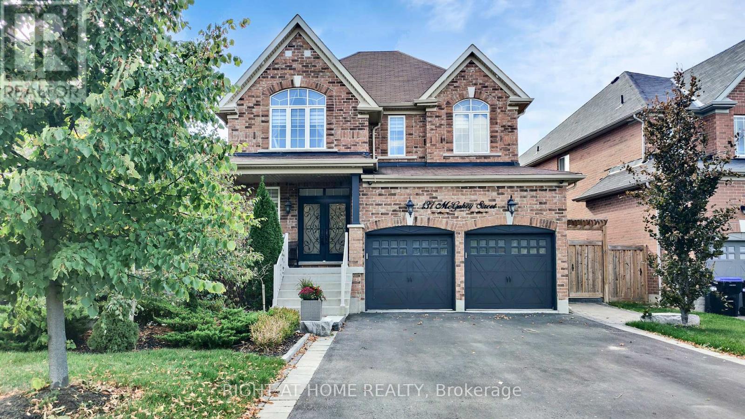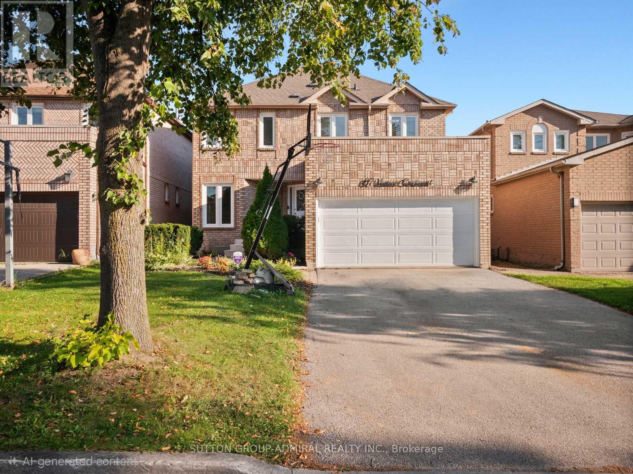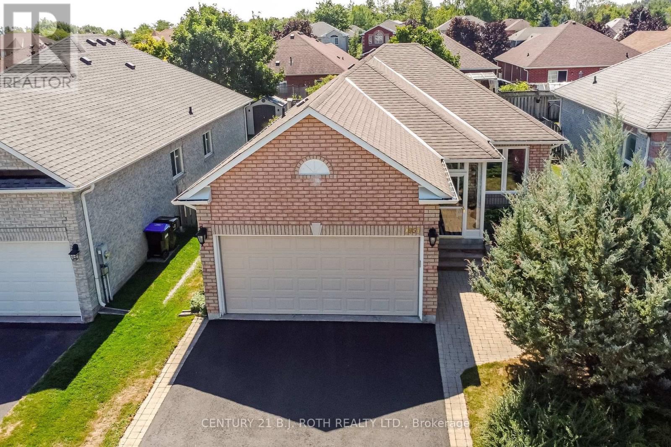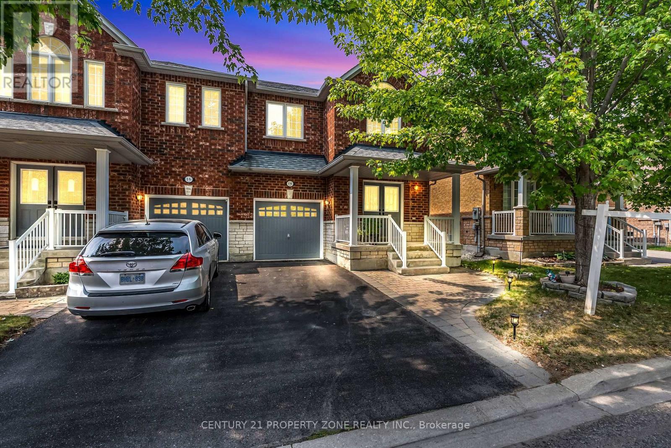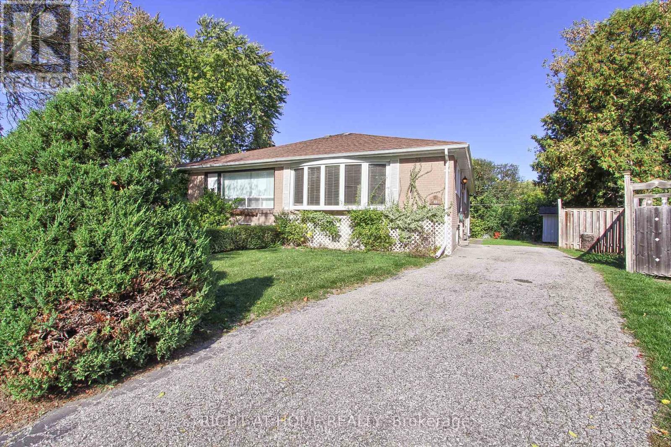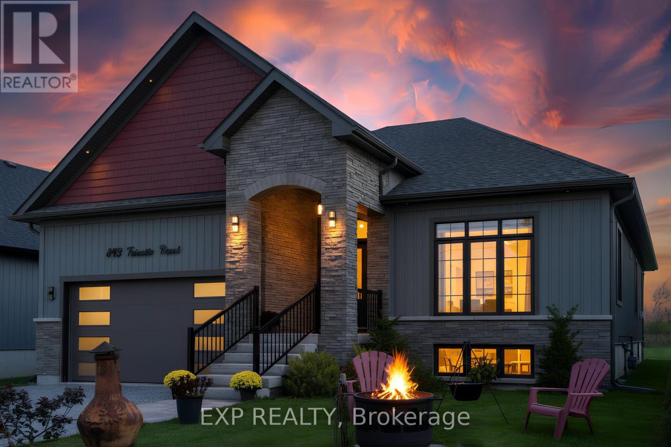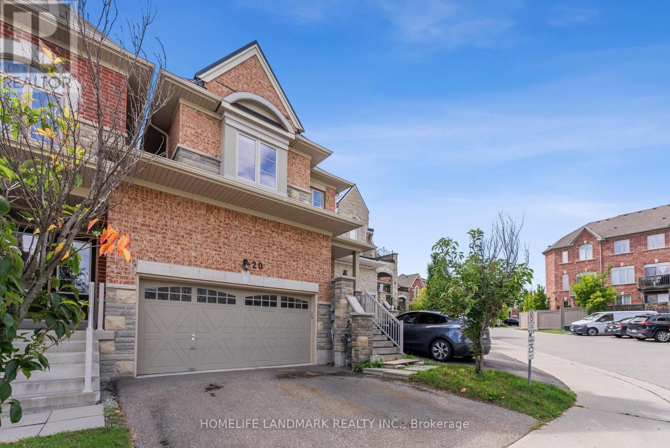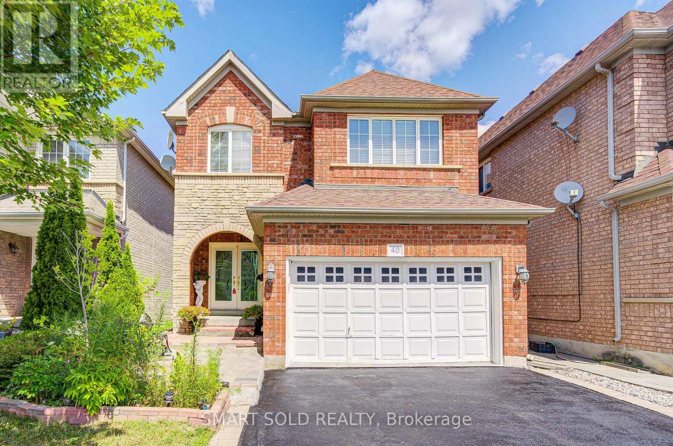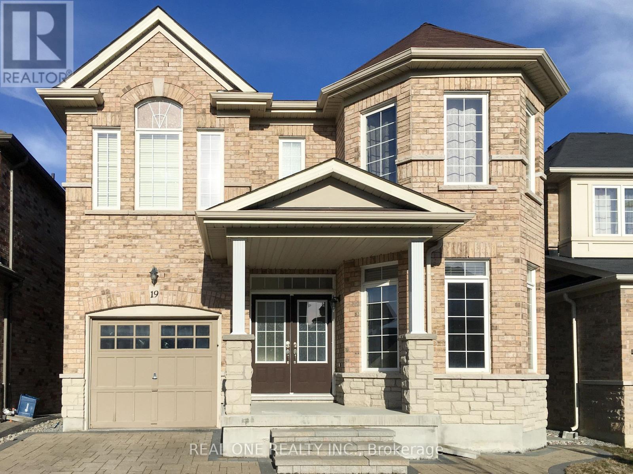235 Fred Mclaren Boulevard
Markham, Ontario
Welcome to this bright and spacious corner semi-detached home in the highly sought-after Wismer neighbourhood! This rarely found 4-bedroom residence offers a functional layout with hardwood flooring throughout the living and family areas on both the main and second floors, and durable ceramic tile in the kitchen. Pot lights across the main spaces, while the first and second floors have been freshly painted for a move-in-ready appeal. Thoughtfully designed with two entrance doors for added convenience, and a stylish double-sided fireplace connecting the family and living rooms. The home includes a fully finished basement offering two additional bedrooms, a full bathroom, kitchen, and laundry, ideal for extended family or potential rental income. Surrounded by top-ranked schools--Donald Cousens Public School, Bur Oak Secondary School, Unionville High School (Arts), and Milliken Mills High School (IB)--this home provides an exceptional educational environment for children. Close to shops, restaurants, parks, GO station, and all amenities. A perfect blend of comfort, convenience and top education. This is a home where your family can truly grow and thrive! (id:60365)
43 Keremeos Crescent
Richmond Hill, Ontario
Welcome to 43 Keremeos Crescent in Richmond Hill, a beautifully maintained family home situated on a quiet, family-friendly street. Thoughtfully designed living space, this home features a bright open-concept main floor with hardwood flooring, smooth ceilings, and an abundance of LED pot lights. The newly updated gourmet kitchen boasts quartz countertops, matching backsplash, new stainless steel appliances, and an eat-in area with a walkout to the backyardperfect for everyday living and entertaining. Freshly painted throughout, the home is filled with natural light thanks to large brand new windows. A separate family room with a cozy fireplace offers an inviting space to relax. Upstairs, the spacious primary suite includes a 4-piece ensuite and double closet. Three additional generously sized bedrooms and another full 4-piece bathroom complete the upper level. The professionally finished basement with a private separate entrance offers excellent potential for extra income. It includes three bedrooms, two full bathrooms, a kitchenette, laundry, and a comfortable living areaideal for extended family or rental use. Conveniently located minutes from Carville Park, Hillcrest Heights Park, Richvale Athletic Park, Landwer Cafe, LA Fitness, Schwartz/Reisman Centre, top-rated schools, and major grocery stores. Quick access to Hwy 7, Hwy 407, and public transit makes commuting easy. Lovingly cared for with attention to detail, this move-in ready home is an exceptional opportunity for families looking to settle in one of Richmond Hills most desirable communities. (id:60365)
14 Great Heron Court
King, Ontario
Perfect opportunity to own a home in the highly sought-after community of King City! This 4- bedroom, 5-bathroom semi-detached residence is tucked away on a quiet cul-de-sac, offering both privacy and charm. Showcasing 9' ceilings on both the main and second levels, this home boasts a bright, open layout with spacious principal rooms and abundant natural light. Beautifully landscaped grounds create inviting curb appeal and a serene outdoor setting. The fully finished basement is perfect for entertaining or additional family living space. Ideally located close to top-rated private schools, scenic parks, trails, and all the amenities King City has to offer. A rare chance to secure a family-friendly home in one of York Regions most prestigious neighbourhoods. (id:60365)
137 Mcgahey Street
New Tecumseth, Ontario
This beautifully manicured 50x146ft Lot with 4 bedroom and finished basement is the perfect family home nestled in the heart of Tottenham a safe & friendly town with a strong sense of community. This well maintained home welcomes you with and bright & open floor plan. The main floor features a large chef's kitchen that serves as the heart of the home & seamlessly flows into the spacious family room and eat in kitchen. From there step outside & enjoy the huge pool-sized backyard with an out door kitchen area and bar, beautiful landscaping, stonework and shed. Upstairs there are 4 spacious bedrooms and a primary with a grand 5 piece ensuite, coffered ceilings and wainscotting as well as a walk in closet. Many upgrades throughout including oversized doors, entryways and a finished basement Rec. Room This stunner is turn key and an opportunity not to be missed. (id:60365)
67 Venice Crescent
Vaughan, Ontario
Nestled On A Quiet, Family-Friendly Crescent In Beverley Glen, This Beautifully Updated 4+3 Bed, 5-Bath Home Offers Over 2,800 Sq Ft Of Living Space And Exceptional Income Potential. Set On A 40 x 106 Ft Lot With An Inviting Brick Façade And Double-Car Garage, This Residence Blends Timeless Curb Appeal With Modern Comfort. Inside, A Spacious Main Level Features Gleaming Hardwood Floors In The Living And Dining Rooms, A Bright Family Room, And A Newly Renovated Kitchen Showcasing Quartz Countertops, Tiled Backsplash, And Elegant Ceramic Flooring. Upstairs, 4 Generous Bedrooms Provide Ample Space For A Growing Family, Complemented By Walk-In Closets And Two Stylishly Updated 4-Piece Bathrooms. The Lower Level Extends The Homes Versatility With Two Separate, Self-Contained Basement Apartments. 1-Bed Suite With A 3-Piece Bath And A 2-Bed Suite With Another 3-Piece Bath For Multigenerational Living Or Additional Income. Recent Upgrades Include Brand-New Bathrooms (2025), Brand new Carpeting, Re-Grouted Tile Flooring, And A Newly Built Patio Deck Perfect For Outdoor Dining Under The Covered Gazebo. Added Features Include A Wi-Fi Enabled Video/Audio Doorbell And A Cellular-Connected Telus (ADT) Alarm System With 24/7 Monitored Smoke And Co Detectors, Ensuring Peace Of Mind. Ideally Situated Minutes From Vaughan Mills, Canada's Wonderland, Top-Rated Schools, Community Centres, Parks, Major Highways (400, 407, And 7), And Transit, This Move-In Ready Property Delivers The Perfect Combination Of Lifestyle, Location, And Long-Term Value. **Listing Contains Virtually Staged Photos.** (id:60365)
1957 Mill Street
Innisfil, Ontario
Welcome to this beautifully maintained 4-bedroom, 2.5-bath bungalow located in a quiet, family-oriented neighbourhood of Innisfil. This home has had many updates done to it recently. Perfectly positioned just minutes from Lake Simcoe, Highway 400, and all amenities, this home offers both convenience and lifestyle. Step inside to find a spacious and inviting layout, complemented by a fully finished basement complete with a wet bar perfect for entertaining or creating the ultimate family retreat. Outside, the private backyard showcases magazine-worthy gardens, providing a serene escape and a perfect space for outdoor gatherings. This is the perfect combination of comfort, charm, and location. Don't miss your chance to call this immaculate property home! (id:60365)
18 Gracewell Road
Markham, Ontario
Spacious and well-maintained 3-bedroom, 4-washroom semi-detached home in the sought-afterGreensborough neighbourhood, offering approx. 1,800 Sq ft of living space. Main floor features9-ft ceilings, an open-concept kitchen and living area with a cozy fireplace, and large windowsfor natural light. Landscaped backyard and no side walk providing additional driveway parking.Finished basement includes a full bath and large rec area. Laundry is currently in thebasement, with rough-in available for optional second-floor laundry. Leaf filter systeminstalled to help prevent gutter clogging. Gas connection rough-in available to convert kitchenrange from electric to gas. East-facing home, just 2 minutes to Mount Joy GO Station, and closeto top-rated schools, daycares, libraries, parks, and shopping. (id:60365)
40 Kitimat Crescent
Aurora, Ontario
Welcome to 40 Kitimat, a delightful bungalow nestled in a serene neighbourhood of Aurora, where comfort meets convenience. This home is an ideal haven for families or those looking to downsize. Step inside to discover a spacious main level that has been freshly painted, providing a bright and inviting atmosphere. The natural light flows seamlessly through the open layout, enhancing the warm ambiance of the home. Hardwood floors extend throughout the living spaces, delivering both style and durability. The bathroom features a walk-in bathtub, providing a luxurious retreat for relaxation. Whether you're winding down after a long day or enjoying a soothing soak, this feature ensures comfort and ease of accessibility. The primary bedroom offers a private deck, ideal for sipping your morning coffee or unwinding with a good book. For the gardening enthusiast or those needing extra storage, this property includes three garden sheds. These versatile spaces are perfect for storing tools or outdoor equipment. Families will appreciate the proximity to A.H Public School and Aurora High School, making morning drop-offs and pickups a stress-free experience. With a bus route just steps away and the Go Train Station nearby, commuting to work or exploring the Greater Toronto Area is incredibly convenient. Enjoy a wealth of recreational opportunities with the Aurora Recreation Centre, Machell Park, and Aurora Town Park, all within easy reach. Whether you're looking to walk, bike, or simply enjoy the outdoors, this location has it all. (id:60365)
843 Trivetts Road E
Georgina, Ontario
Three Reasons You Should Choose This Home: 1. Premium Location In The Lakeside Community With Residents Private Beach And Peaceful No Exit Street; 2. Modern Design Raised-Bungalow Backing Onto Green Space And Fields; 3. Separate Entrance To A Bright Unspoiled Basement Ready To Be Finished For Your In-Laws Or Potential Income. In Addition, Modern Upgrades Abound; Custom Cabinetry, Sleek Quartz Countertops, Premium Flooring, Designer Lighting, High 9 To 12 Feet Ceilings, Pot Lights Throughout Main Area, Open Concept Layout, Integrated Smart Heat Pump System Seamlessly Combined With Advanced Air Conditioning And Air Purification Technologies, Large Windows Bringing Lots Of Light And Warmth To The Home. Covered Deck And Porch, Fully-Insulated Garage With Ample Vertical Clearance And 2 Windows. Its Everything Youve Been Waiting For, All In One Home! Hundreds Of Thousands Spent On High End Upgrades. Only 10 Minute Drive To Highway Access! (id:60365)
20 Mack Clement Lane
Richmond Hill, Ontario
Welcome to this exceptional 4-bedroom executive home, perfectly situated on a premium ravine lot in the prestigious Westbrook community. Offering 2,898 square feet of elegantly renovated living space, this residence combines luxury, comfort, and functionality. Highlights include soaring 9-foot ceilings, a bright open-concept layout, and a professionally finished basement ideal for entertaining or extended family living. Backing onto a serene natural ravine, the home provides unmatched privacy and tranquil views year-round. The thoughtfully designed interior is filled with natural light and high-end finishes throughout. Located just steps from Yonge Street, the property offers easy access to YRT/Viva transit, major highways, and all essential amenities. Zoned for top-ranking schools, including Richmond Hill High School, St. Teresa of Lisieux Catholic High School, and Trillium Woods Public School, this is a rare opportunity to own a truly refined home in one of Richmond Hills most sought-after neighborhoods. ** This is a linked property.** (id:60365)
40 Tuscana Boulevard
Vaughan, Ontario
Meticulously Upgraded 2-Car Garage Home Located In The Top-Ranking Stephen Lewis Secondary School District, Featuring NO Sidewalk And An Extra-Long Private Double Driveway That Accommodates Over 6 Vehicles, Nestled In The Highly Sought-After Dufferin Hill Community. Step Inside To A Sun-Filled Open-Concept Layout With Cathedral Ceilings, Newly LED Lighting/Pot Lights, And Freshly Painted Interiors. The Modern Gourmet Kitchen Showcases Sleek Countertops, Stainless Steel Appliances, And Overlooks A Bright Breakfast Area With Walk-Out Access To A Fully Fenced Backyard Complete With A Wooden Deck And Storage Shed, Ideal For Relaxing Or Entertaining. The Spacious Living Room Is Anchored By A Gas Fireplace That Creates Warmth And An Inviting Atmosphere. Upstairs, There Are Three Generously Sized Bedrooms, Including A Primary Suite With A Walk-In Closet And A Luxurious 5-Piece Ensuite, While The Additional Two Bedrooms Share An Updated Full Bathroom. The Professionally Finished Basement Adds Exceptional Value With Two Full-Sized Bedrooms, A 3-Piece Bathroom, Pantry, Ample Storage, And A Large Recreational Space Perfect For A Home Theatre, Playroom, Gym, Or Family Lounge. A Rare Opportunity To Own A Move-In-Ready Home With Modern Upgrades In One Of Vaughans Most Desirable Neighbourhoods, Easy Access To Highway 407, Hwy 7, Public Transit, GO Stations, Parks, Scenic Trails, Community Centre, Restaurants, Supermarkets And More. (id:60365)
19 Fred Mclaren Boulevard
Markham, Ontario
The Stunning Sun-Filled Spacious And Well Maintained 4+1 Bedrooms 5 Bathrooms Detached Home With A Lot Of Upgrades In Wismer Commons. Quiet and Family Oriented Neighbourhood. Top Ranking Schools, Bur Oak Secondary School(Ranking 11/746). Whole House Freshly Painted. 9 Ft Ceiling On Main. Covered Porch, Double Doors. Great Layout, Two Ensuite Bedrooms, Customized Closet. Family Room With Pot Lights And Gas Fireplace. Hardwood Flooring Throughout Main & 2nd. Granite Kitchen & Bathroom Countertops. Fully Finished Basement Boasting A Open-Concept Design, 3-Piece Bathroom, Wet Bar, Office and Additional Bedroom. The Gourmet Kitchen Featured High End S/S Appliances. Front & Back Yard Interlocking. Excellent Location! Close To Schools, Parks, Transit and Joy GO Station. (id:60365)

