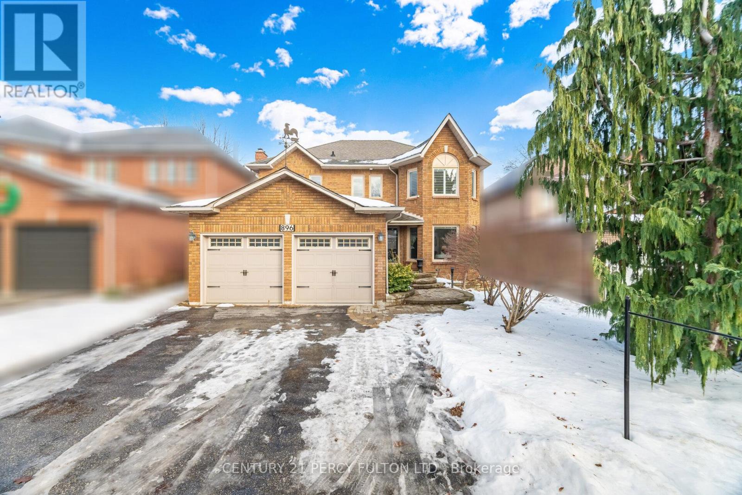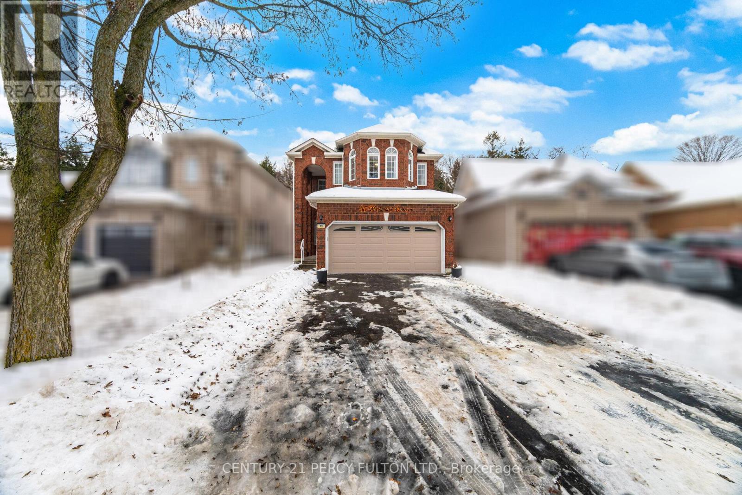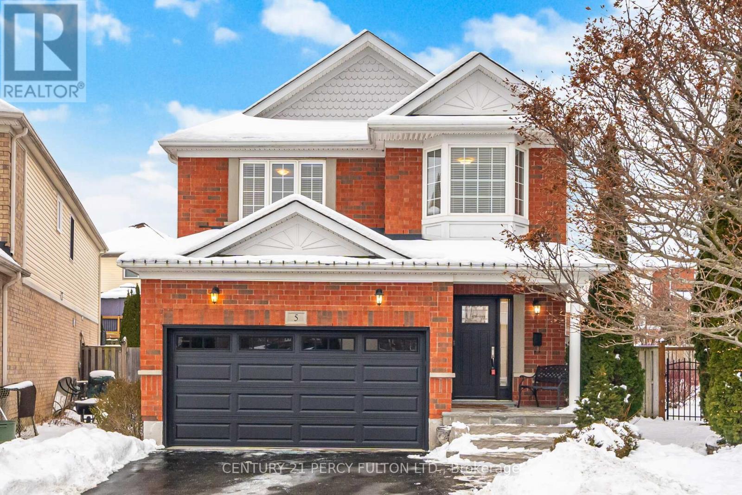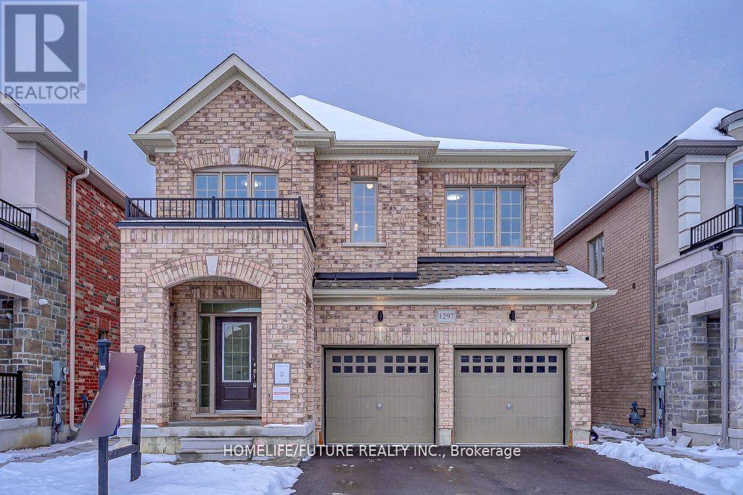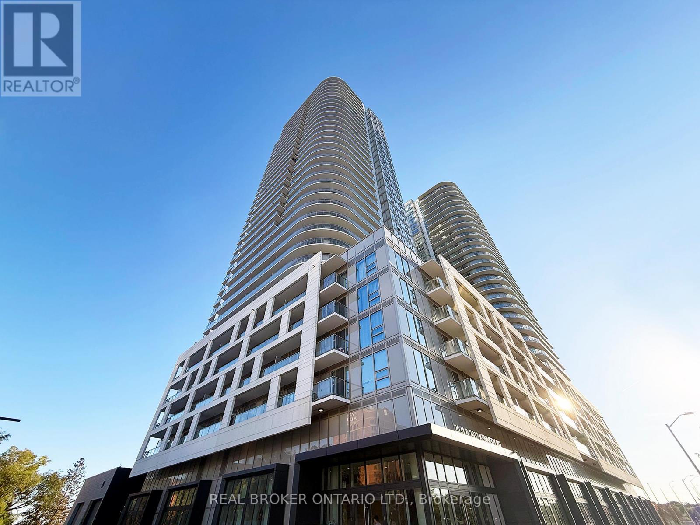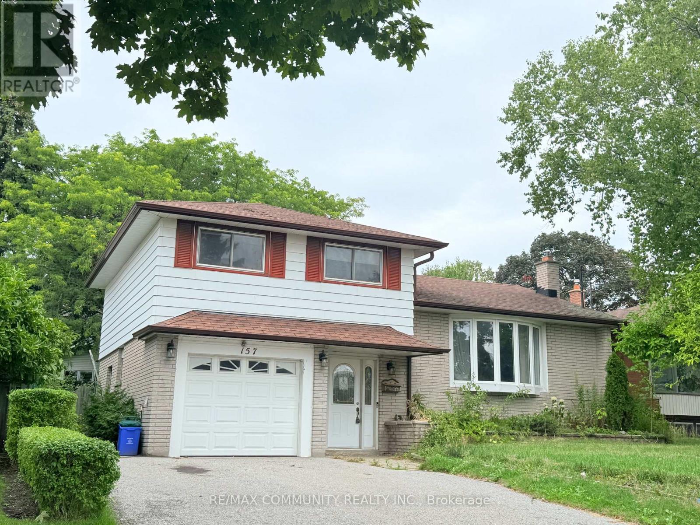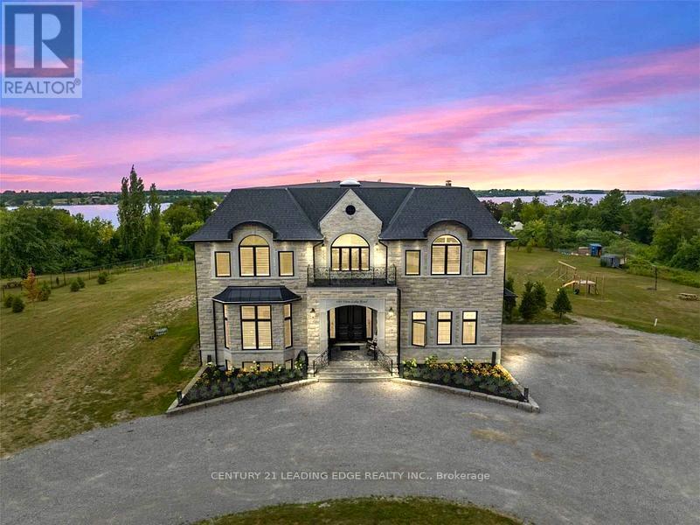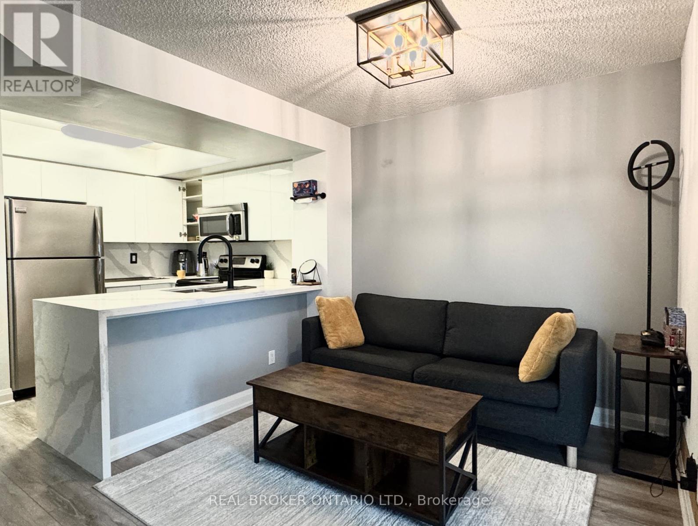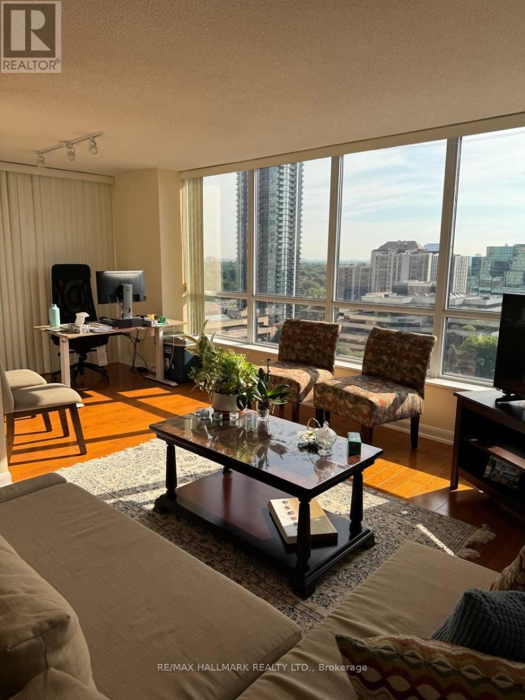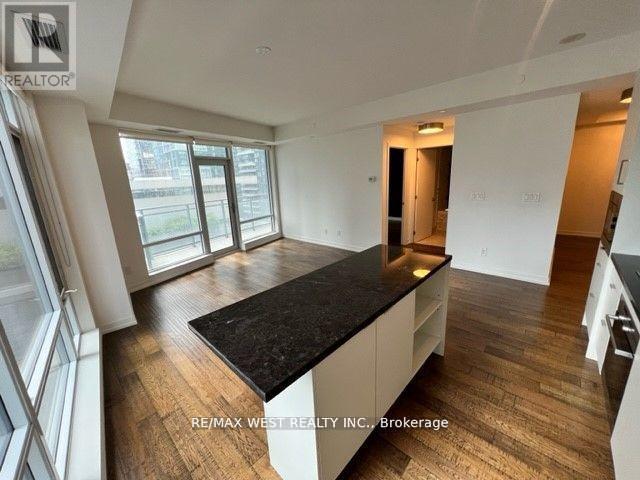896 Darwin Drive
Pickering, Ontario
4+2 Bedroom & 4 Bath Detached Home in Highly Desirable Dunbarton Community* Quiet, Safe, Family-Friendly Neighbourhood Close to Top Schools, Parks & Transit* Freshly Painted * Spacious Layout* Hardwood Floors & Crown Moulding In Main Floor* Family Room With Fireplace* Bright Eat-In Kitchen With Granite Counters* Breakfast Area Walks Out to Backyard* Updated Primary 6pc Ensuite *Updated Modern Light Fixtures* Oak Stairs* Main Floor Laundry* Finished Basement With Recreation Area 2 Bedrooms & 4pc Bath* Basement Waterproofing Completed* Gas BBQ Line* Professionally Landscaped Backyard (2024) *Furnace (1yr) Central Air (8) Roof & Windows (10 yrs) (id:60365)
35 Markwood Crescent
Whitby, Ontario
3+2 Bedroom 4 Bath Detached Home in Desirable Rolling Acres Community * Backs Onto Ravine * Freshly Painted * 1,811 Sq Ft* Family Room with Gas Fireplace * Modern Kitchen with Quartz Counters & Walk-Out to Deck * New Oak Stairs with Wrought Iron Pickets * Recently Finished 2 Bedroom Basement Apartment * No Separate Entrance * Seller Will Install Kitchen at Buyer's Request * Entrance From Garage * Main Floor Laundry * 6 Parking Spaces * Close to Schools, Parks, Shopping & Transit * Easy Access to Hwy 401/407/412 * Roof (12 yrs) Furnace (13yrs) (id:60365)
5 Waldron Court
Ajax, Ontario
Well Maintained 4 Bedroom 3 Bathroom Detached Home In Highly Desirable Northwest Ajax community* 1950 Sq Ft* Main Floor Features Brand New Hardwood Flooring* Private Yard with Mature Trees* Family Friendly Cul De Sac* Freshly Painted * Family Room With Fireplace* Modern Kitchen With New Quartz Countertop & Backsplash & Breakfast Bar * Primary Bedroom With Walk-In Closet & 5-piece Ensuite * Newly Updated Powder Room* Updated Bathroom With Glass-Enclosed Walk-In Shower With Built-In Bench* Conveniently Located Close To Schools, Parks, Shopping, Transit, & Highways* 6 Parking Spaces* Roof (3 yrs) (id:60365)
1297 Apollo Street
Oshawa, Ontario
Come and Checkout this Gem. Newly developed Home which completed in 2022. This beautiful 2-story detached model by Treasure Hill is nested in High demand New East Dale Area. The home features 4 large bedrooms and 4 washrooms. Upgraded hardwood flooring to the main floor with spacious kitchen and breakfast area. All spacious bedrooms with attached bathroom & Walk in closet. This property is close to all the amenities, close to 401, 407, Shopping Mall, Schools, Parks etc. (id:60365)
117 Brookmill Boulevard
Toronto, Ontario
Welcome to 117 Brookmill Blvd, a lovingly cherished home owned for 32 beautiful years. A place where warmth, care, and pride of ownership can truly be felt the moment you walk in. Offering 3 + 1 bedrooms and 3 bathrooms, this bright and inviting residence features an open-concept kitchen and dining area, a sun filled living room, and a serene backyard sanctuary perfect for unwinding or entertaining. Thoughtfully updated over the years, the home includes a roof replaced 11 years ago, a bay window and backyard sliding door updated 8 years ago, a kitchen upgrade completed in 2010, and a newer garage door and opener installed in 2022. Perfect for a wide range of buyers or investors, this home is an absolute must see. Don't miss out! (id:60365)
3705 - 2033 Kennedy Road
Toronto, Ontario
Price includes furnishings! Students welcome. Sun-filled, spacious 2 bedroom corner unit with wraparound balcony and unbeatable view! 2 spacious bedrooms with large closets. Bright Open-Concept Living Space. Floor To Ceiling Windows. Modern Kitchen With Integrated European Appliances. North-East Facing unobstructed Views. Management And Luxury Amenities: 24Hrs Concierge, Gym, Party Room, Guest Suites, Library, Visitor Parking & More! Highly Desirable Location At Kennedy & Hwy401. Easy Access to Highway. Steps To TTC connect To Both Don Mills And Kennedy Subway Stations, Groceries, Schools, Great Variety Of Restaurants And Shops. Can be leased partially furnished or unfurnished. 1 underground parking included. Available immediately. Students welcome, show and fall in love! (id:60365)
157 Labrador Drive
Oshawa, Ontario
One Of the Oshawa's Most Family-Friendly Neighbourhoods. Welcome your dream home in the highly sought-after Donnovan of Oshawa! This well-maintained four-level back-split bungalow offers exceptional versatility with 3 bedrooms on the main floor and a 2-bedroom basement apartment perfect for extended family living. Open Concept Main Level Blends Living Rm, Dining Rm, Gorgeous White Kitchen & Breakfast Bar W/ Quartz Counters. W/O Through Dinning Doors To Private Deck, Fenced Yard & Great Shed/Workshop W/ Hydro. Large Lower Family Room Has Gas F/P. Main Floor Den, Laundry Room, Backyard Access & Garage Access. Step outside and you'll find a beautifully backyard. This Move-In-Ready Home Is Nestled On A Quiet Street And Is Just Minutes From All The Essentials, Including Highway 401, Schools, Shopping Centres, Parks, And Public Transit. Don't miss your chance to be part of Oshawa's urban evolution. This property is competitively positioned in the Oshawa market, offering value for both end-users and investors. (id:60365)
690 View Lake Road
Scugog, Ontario
Exceptional opportunity to own a luxurious estate home in a prestigious lakeside community, perfectly suited for professionals working from home,, nature lovers, and boating enthusiasts. Set on a private 7.29-acre lot with scenic views of Lake Scugog, this custom-built residence offers over 7,500 sq. ft. of elegant living space, combining timeless architecture with modern convenience. Enjoy soaring cathedral ceilings, a sun-filled layout, and a gourmet kitchen ideal for entertaining. The main floor includes multiple walkouts to terraces, while the serene primary suite features a fireplace, custom wardrobe, walk-in closet, and spa-like ensuite with views of nature. With 6 bedrooms and 7 bathrooms, the home also includes a walk-out basement with heated floors, gym, recreation space, and rough-in for a second kitchen or bar, ideal for multigenerational living or separate work/live space. Smart wiring, security cameras, dual Generac generators, intercom, dual furnaces, and a water treatment system provide modern functionality. The three-car attached garage includes heated floor rough-in and ample storage. A major highlight is the approx. 5,000 sq. ft. detached heated accessory building with three finished levels, workshop for 4+ vehicles, mezzanine, office or guest house potential, and three rough-in bathrooms. The lower level with walk-out rough-in adds even more versatility perfect for home-based businesses, studios, or in-law suites. Just around the corner from a public boat launch, this property offers convenient lake access. Whether you're seeking peace and privacy, space to grow a business, or easy access to lake life, this unique property offers endless potential in an unbeatable location. (id:60365)
1203 - 28 Harrison Garden Boulevard
Toronto, Ontario
Stunning Bright & Spacious 1 Bedroom Unit W/Amazing Unobstructed S/W View In The Heart Of North York. Lots of Upgrades: Open Concept Kitchen with Granite Counter Top & S/S appliances. Gorgeous Laminate Flooring Throughout, Modern Light Fixtures. Spacious Prime Bedroom Has Floor to Ceiling Windows & Closet. Walking distance to 24 hrs supermarket, Subway, Parks, Theatres, Restaurants, Schools. Easy access to Hwy 401. (id:60365)
Parking C-17 - 88 Scott Street
Toronto, Ontario
One parking spot P2 spot #54 for residents of 88 Scott St ONLY - PARKING RIGHT OUTSIDE THE ELEVATOR (id:60365)
1710 - 33 Sheppard Avenue E
Toronto, Ontario
Client Remarks"1 Bedroom is locked and landlord use for their own storage so unit is 1 bedroom + 1 den ". Short term Rental for 3 - 6 Months. Amazing furnished 1-Bdrm+1-Den condo in the Heart of North York! Located on the 17th floor, this NE corner unit features 1 bedroom, 1 den, 2 bathrooms. Enjoy stunning panoramic views from the living area and primary bedroom with ensuite. Step onto your private balcony for a perfect retreat. Nestled in vibrant North York with a walk score of 89, steps from Yonge & Sheppard Subway, TTC, restaurants, cinema, shopping, parks, and schools. Ideal for corporate executives relocating to Toronto or the GTA, if you are in between homes or are renovating your home. Simply bring your personal belongings. Amenities include indoor pool, gym, party room, library, and outdoor space at The Radiance. (id:60365)
1209 - 21 Widmer Street
Toronto, Ontario
The Cinema Tower Condominium. Bright & Spacious Beautiful Corner 'Coppola' Unit. Facing S/E.Designer Cabinetry, S/S Appliances, High Ceiling, Balcony. 10-15 Minute Walk To Everywhere, ToYour City Playground Steps To The Art Gallery Of Ontario, Thompson Hotel, Four Seasons CentreAnd Rogers Centre, Roy Thomson Hall, The Royal Alex And The Tiff Bell Lightbox, Ivan Reitman'sRestaurant, Montecito, Is Just Downstairs. (id:60365)

