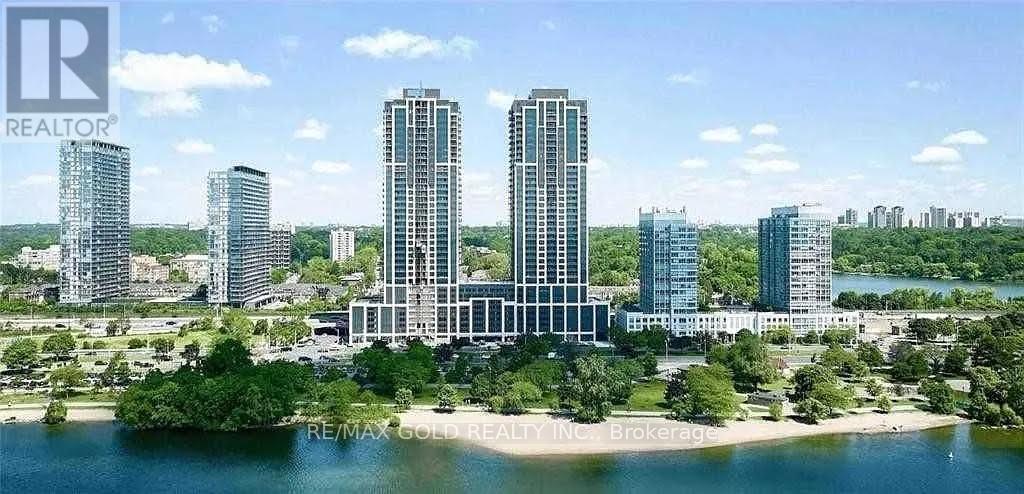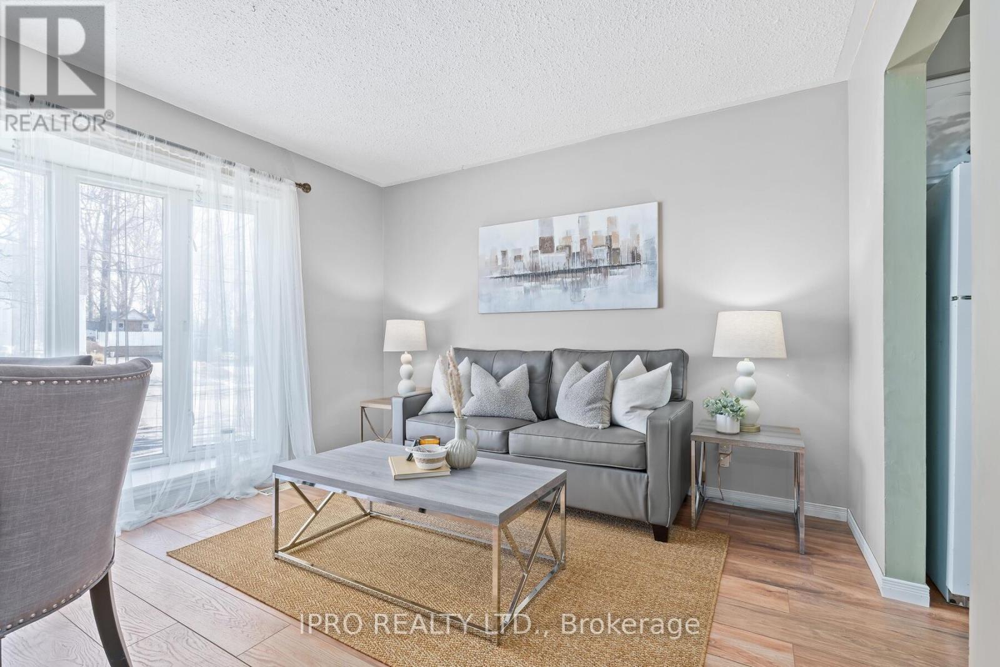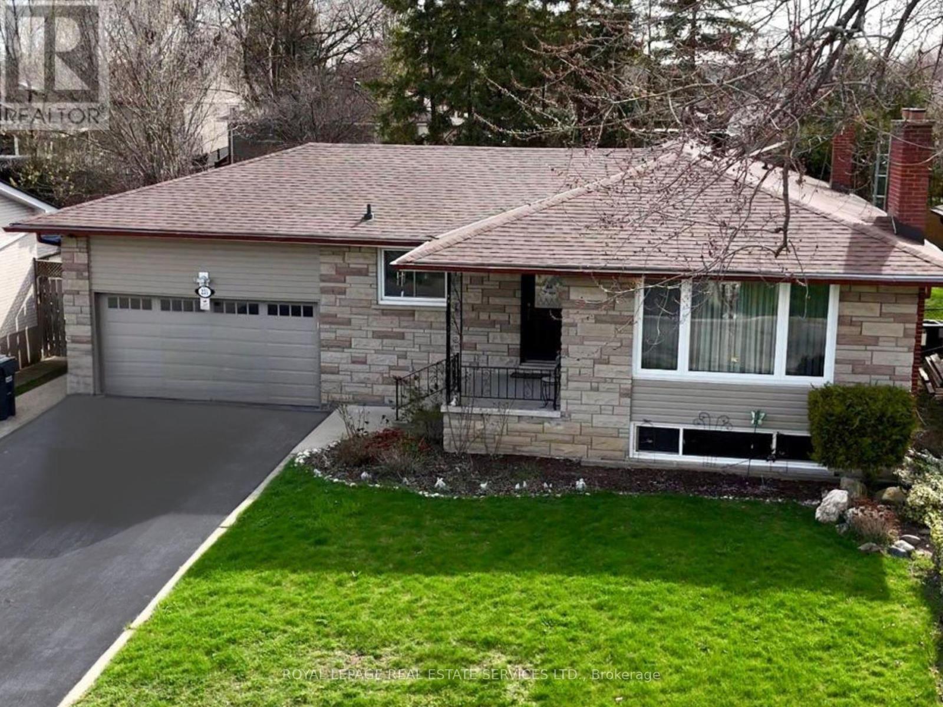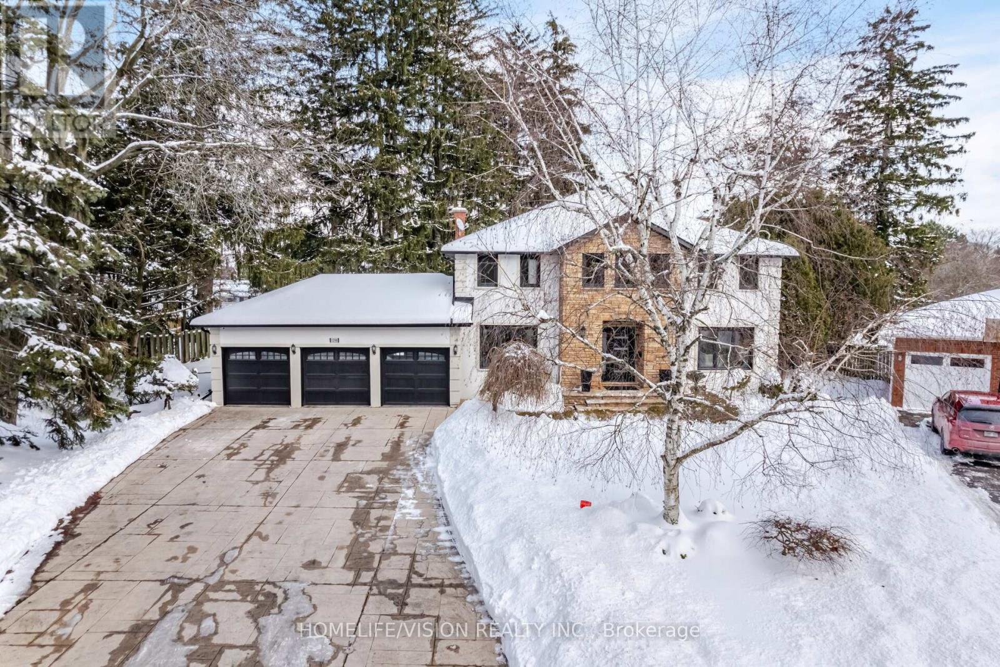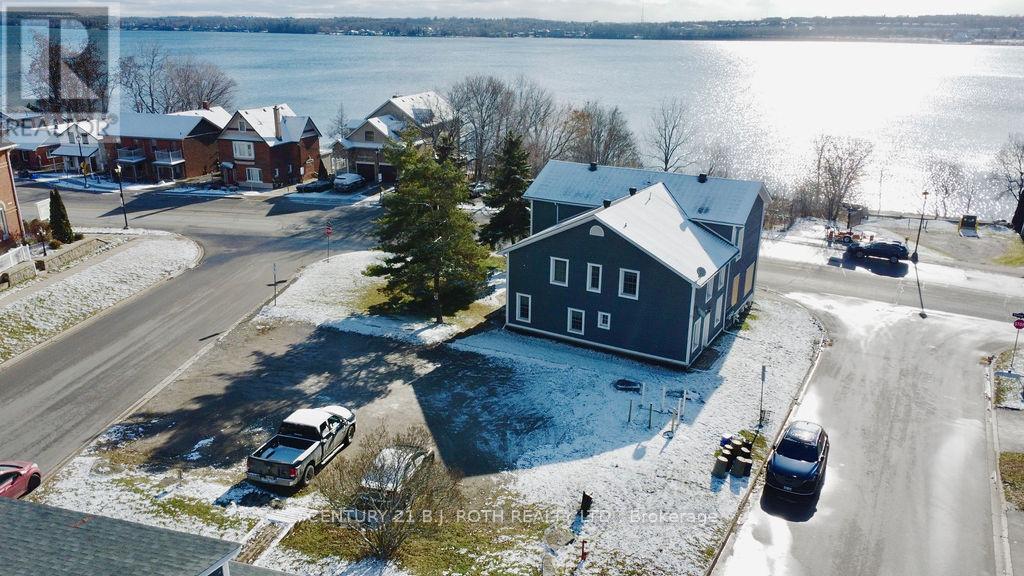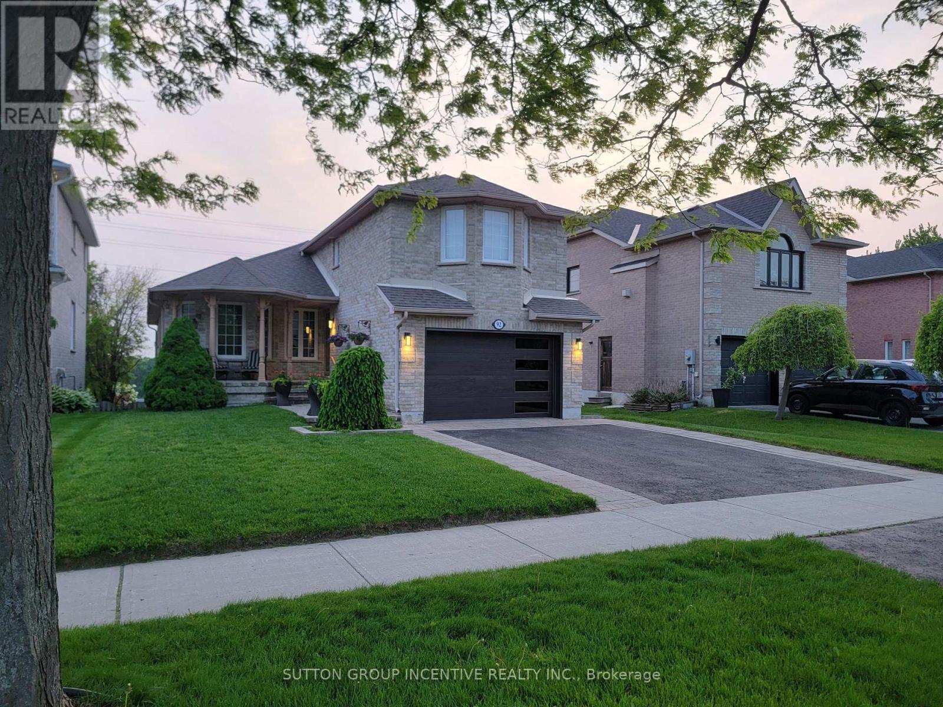1108 - 3865 Lake Shore Boulevard W
Toronto, Ontario
Stunning Corner Unit in Prime Location with Spectacular Views!Experience the best of city living in this magnificent corner suite featuring two spacious walk-out balconies with breathtaking, unobstructed views of the city skyline, lake, and lush parkland. Ideally situated just steps from Long Branch GO Station, TTC transit, and only 15 minutes to the vibrant Downtown Core, this location offers unbeatable convenience to waterfront trails, grocery stores, restaurants, and shops.Inside, enjoy elegant laminate flooring throughout and a modern, open-concept layout. The upgraded kitchen boasts granite countertops, sleek cabinetry, and stainless steel appliancesperfect for entertaining or everyday living. Bright and airy, the generously sized rooms are filled with natural light. The luxurious primary retreat features a walk-in closet and a spa-inspired ensuite with double sinks.Includes one parking space and one locker for added convenience. This immaculate home offers comfort, style, and unbeatable connectivity. (id:60365)
3805 - 1928 Lakeshore Boulevard
Toronto, Ontario
Discover this beautiful 2 bed + den 2 bath condo. Enjoy the breathtaking views of Lake Ontario and High Park from your own private balcony. Fantastic amenities such as inside swimming pool, fitness room, conference room, party room, patio/terrace, and much more! Located just south of High Park,with easy access To waterfront trails and access to downtown with the TTC & Gardiner at your door step. Built only 2 years ago this condo is still like new and in amazing condition with modern finishes! Schedule your showings today! (id:60365)
19 Dayfoot Drive
Halton Hills, Ontario
Lovely Bungalow in the Heart of Georgetown Nestled in the charming heart of Georgetown, this beautiful bungalow offers the perfect blend of tranquility and convenience. Situated on a spacious lot, this home boasts 3 bedrooms and 2 washrooms, providing space for family living or entertaining guests. Updated Features for Modern Living:Updated Kitchen: Equipped with modern appliances and finishes.Renovated Main Bathroom (2024): Offers a fresh and inviting space for relaxation. Updated Electrical Panel (2024): Ensures safety and efficiency in the home. Convenient Location:Walking Distance to Downtown Georgetown: Enjoy easy access to local shops, restaurants, and community events. Close to GO Station: Perfect for commuters, providing a seamless connection to Toronto and surrounding areas. Additional Features:Two Driveways: Offers ample parking space for vehicles and guests.Large Lot: Provides a serene outdoor space ideal for gardening, outdoor dining, or simply enjoying nature.This lovely bungalow is a rare gem in Georgetown, offering a unique combination of charm, functionality, and convenience. (id:60365)
231 Elizabeth Street S
Brampton, Ontario
LEGAL TWO UNIT HOME! Welcome to this sprawling raised bungalow with a professionally finished legal basement, ideally situated in the highly sought-after Elizabeth Street South neighborhood. This legally registered two-unit home is perfect for a large family or a savvy investor. Thoughtfully designed with independent entrances, this residence offers bright, beautifully renovated spaces flooded with natural light across both levels. Boasting 2 bright, upgraded kitchens, 6 spacious bedrooms, and 5 modern bathrooms, 2 laundry areas. This home provides ample room for comfortable, modern living. The main floor features beautiful hardwood flooring throughout, a gas fireplace, and a large bay window. The kitchen and dining area showcase a custom Italian, designer kitchen finished in dark maple wood with abundant storage, high-end appliances, including a Fisher & Paykel double-door fridge, and a picturesque front-facing window. A double-door walkout leads to a pristine backyard retreat with mature pine trees creating privacy, and an oversized premium concrete-aggregate patio, ideal for entertaining. Two garden sheds complete the yard. The double car driveway allows parking for more than six cars. The spacious double-car garage with a high roof easily accommodates double car lifts, offering additional storage space for car enthusiasts or to create a workshop. Don't miss this rare opportunity to own a versatile property in an unbeatable location close to GO transit, Gage Park, shops, restaurants, schools, and highways. Whether you're looking to accommodate extended family or generate rental income, this home is a one-in-a-million opportunity and a must-see! Final inspection from the City of Brampton passed in December 2024. **This property is also available for lease** (id:60365)
1298 Bunsden Avenue
Mississauga, Ontario
NEW PRICE:Luxury 5+1 Bedroom Estate in Exclusive Mississauga Rd. Nestled on a quiet child-safe cul-de-sac in the prestigious Mississauga Golf & Country Club community, this 5+1 bedroom, 4 washroom estate offers unmatched luxury, elegance, and resort-style living. The home features a stone accent front, a huge patterned concrete driveway, a flagstone walkway, and beautifully landscaped gardens, all situated on a large pie-shaped lot. Step inside to a grand foyer leading to an open-concept layout with hardwood floors, custom millwork, and oversized windows that flood the space with natural light. A stunning 3-way fireplace seamlessly connects the living, dining, and family rooms. The gourmet chefs kitchen is a true masterpiece, showcasing Italian porcelain countertops with a book-matched backsplash, premium Thermador appliances, a large center island, and custom cabinetryperfect for entertaining and everyday living. The adjacent family room features a wet bar, step into the bright solarium, offering breathtaking views of the private landscaped backyard. The primary suite is a luxurious retreat, complete with a spa-like ensuite, walk-in closet, and serene backyard views. Four additional spacious bedrooms. A washer and dryer conveniently located upstairs. The finished basement is designed for entertainment, featuring a games room and a recreation room with a projector screen, in-law suites. Resort-Style Backyard Oasis Step outside to your private backyard retreat, featuring a saltwater pool, an outdoor shower stall, and meticulously maintained gardens, covered with mature trees. Prime Location this home offers privacy while being just minutes from top-rated schools, including Holy Name of Mary College School, as well as golf courses, fine dining, shopping, and major highways. Extraordinary Renovation with Quality Finishes. Approved with City Permits and Esa Certification. EV Charger - Ready Garage. Sprinkler System throughout the Garden. (id:60365)
340 Dunsmore Lane
Barrie, Ontario
Beautifully Renovated 3-Bedroom Home Available For Immediate Lease! Located Minutes From Georgian College And RVH Hospital, This Carpet-Free Home Offers A Clean, Modern Living Space Perfect For Professionals, Or Families. Enjoy Spacious Rooms, Updated Finishes, And All Essential Amenities. Don't Miss This Opportunity To Lease A Move-In Ready Home In A Highly Desirable Area. (id:60365)
194 Dunlop Street E
Barrie, Ontario
Multi residential opportunity on 1/4 acre parcel across from the waterfront of Kempenfelt Bay and high density condo development. This property comprises of two buildings, one eight plex plus a detached rental home. Each unit features 1 bedroom unit. Tenants are responsible for covering their own gas, hydro, water and cable expenses. Information on income and expenses available on request. Please note that the neighbouring property 1 Berczy St is also for sale (id:60365)
54 Marshall Street
Barrie, Ontario
Top 5 Reasons You Will Love This Home: 1) Step inside, and youre greeted by a bright, open layout with hardwood floors, generous sight lines, and large windows that flood the space with natural light, immediately making it feel warm and inviting 2) At the heart of the home is a stunning chefs kitchen, complete with quartz countertops, stainless-steel appliances, a gas range, and an oversized island with plenty of seating and storage, perfect for busy mornings or weekend entertaining 3) The backyard is your personal escape, featuring an inground saltwater pool, new fencing, mature trees, and a mix of outdoor living spaces, including a raised balcony, sunny deck, and cozy front porch 4) With four spacious bedrooms, multiple gathering areas, and a separate entrance, this home delivers room to grow, ideal for multi-generational living, a home office, a gym, or a potential in-law suite 5) Tucked into the desirable Allandale neighbourhood, youll enjoy nearby schools, parks, recreation centres, shopping, the beach, highway access, and even a free boat launch, all in a peaceful, established community. 1,801 above grade sq.ft. plus a finished basement. Visit our website for more detailed information. (id:60365)
419 - 430 Essa Road
Barrie, Ontario
Welcome To 430 Essa Condos Unit 419! This Upgraded 1 Bedroom Unit With 1 Bathroom, One Parking Space & One Storage Locker, Features Smooth Ceilings Throughout, Vinyl Flooring Throughout, Stainless Steel Appliances, Upgraded Kitchen & Much More! Located In A Family Friendly Community Next To Many Shops, Grocery Stores, Schools & Much More! Built Using Steel & Concrete To Offer The Utmost Quality In Construction! Amenities Include A Fitness Area, Party Room ,Electric Vehicle Charging Stations, Ground Level Shops & A Gorgeous Outdoor BBQ Area. Don't Miss Your Chance To Call This Unit Home! (id:60365)
92 Sundew Drive
Barrie, Ontario
Welcome to this spacious Skyview bungalow in one of Barries most desirable neighborhoods! With over 3,200 sq ft of finished living space across 3 levels, this home is perfect for extended family/guests. The lower level (1,459 sq ft) features a 2-bedroom in-law suite with private laundry, a 3-piece bath, 9 ceilings, large windows, and two separate entrances (walk-out & interior walk-up) leading to a large lower deck. Bright, open, and doesnt feel like a basement! The main level (1,770 sq ft) offers the best of both worlds: an open-concept eat-in kitchen with movable island overlooking the great room with fireplace, plus a formal living/dining room ideal as a home office or convert to 2 extra bedrooms. Large fully fenced pool sized lot, an extra-wide north side lot, and no neighbors behind or across the road. The west-facing backyard provides stunning sunset views from the deck and family room. This popular Skyview model by First View Homes lives up to its name, delivering open skies and natural light throughout. Located near top schools, walking trails, dining, shopping, and quick highway access. (id:60365)
10 Buttercup Lane
Springwater, Ontario
Lakefront Living on Orr Lake! Enjoy breathtaking views and year-round recreation from this lovely 1.5-storey home offering approximately 50 feet of waterfront with a 90 ft Bertram dock perfect for boating, fishing, or simply soaking in the serene surroundings with southwest views. This 3-bedroom, 2-bathroom, attached 2 car garage home built by Viceroy Homes features 1274 sq ft of well-maintained living space. Open living room and kitchen with panoramic views of the waterfront through the cathedral floor to ceiling windows. The main floor bedroom and full bathroom offers easy living while the upper level offers additional privacy for family or guests. The main floor walks out to a wooden deck which is ideal for entertaining, and the front yard offers additional space down to the lake to spend making memories and family time. Super location for both outdoor summer or winter activities with ski resorts Mount St Louis and Horseshoe Valley, snowmobile trails, golfing, biking and walking trails all nearby and easy commute to Hwy 400 just 10 mins. Whether you're looking for a weekend retreat or a full-time residence, this property is perfect for your relaxing lakeside living. (id:60365)
3210 - 5 Buttermill Avenue
Vaughan, Ontario
Welcome to Transit City 2 a bright and modern 2-bedroom, 2-bathroom condo in the heart of Vaughan Metropolitan Centre. This spacious unit offers nearly 700 sq ft with a functional split-bedroom layout, 9-ft ceilings, floor-to-ceiling windows, sleek laminate flooring, and a contemporary kitchen with built-in stainless steel appliances. Enjoy stunning north-west views from the large balcony. Includes 1 parking spot (Level 8) and 1 locker. Steps to the VMC Subway, SmartCentres, YMCA, and bus terminals, with easy access to Hwy 400/407, York University, IKEA, Costco, dining, and more. Top-tier amenities include a 24-hour concierge, party and games rooms, outdoor BBQ terrace, lounge, guest suites. (id:60365)


