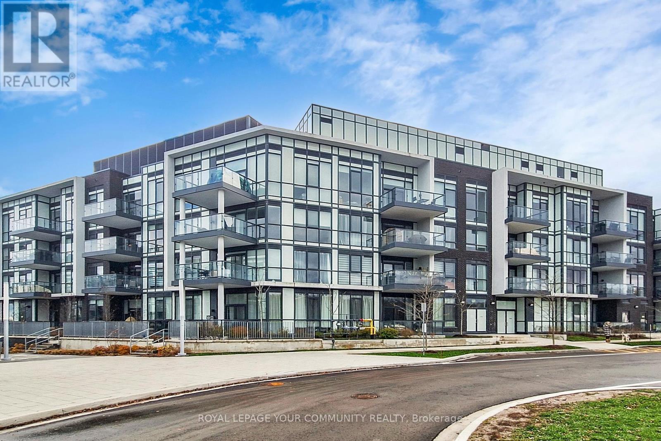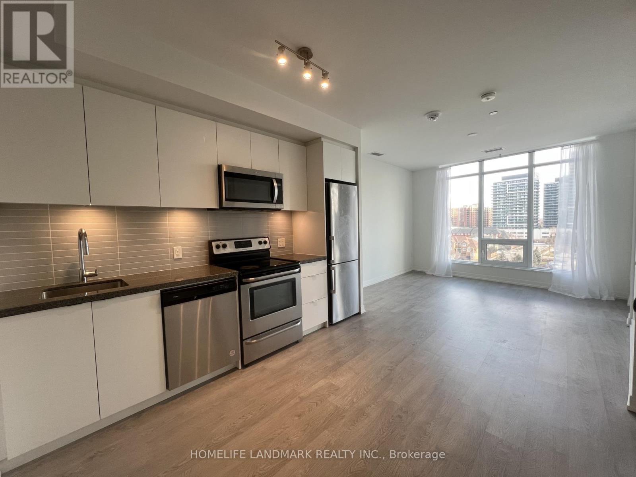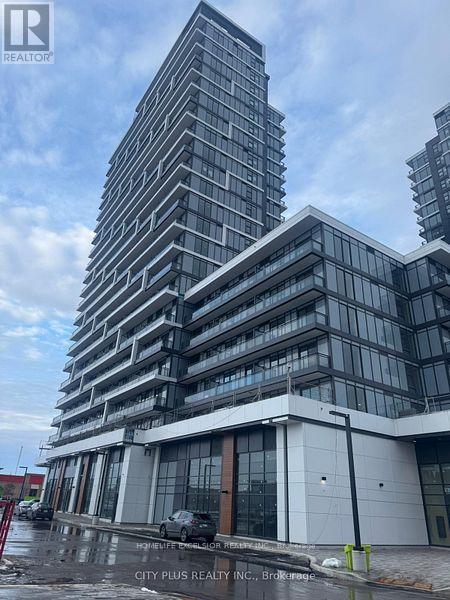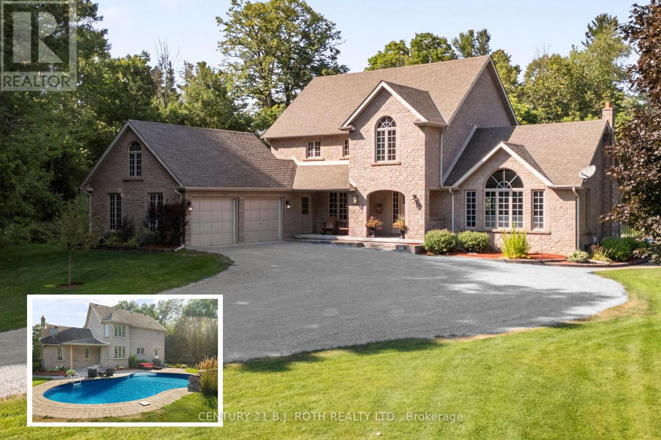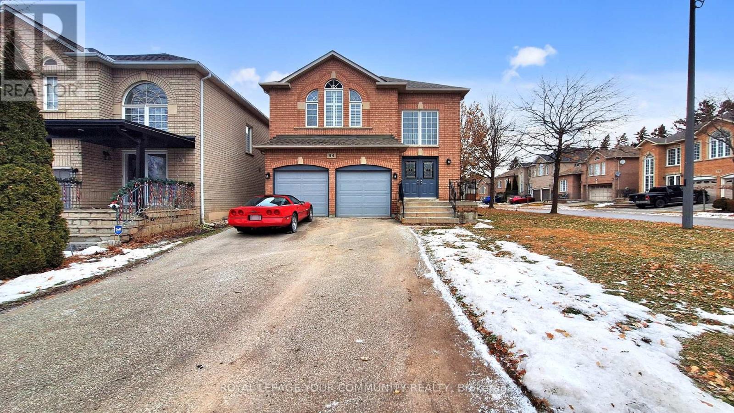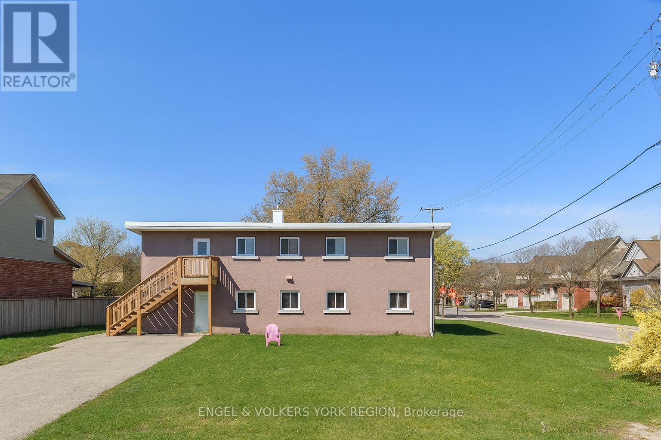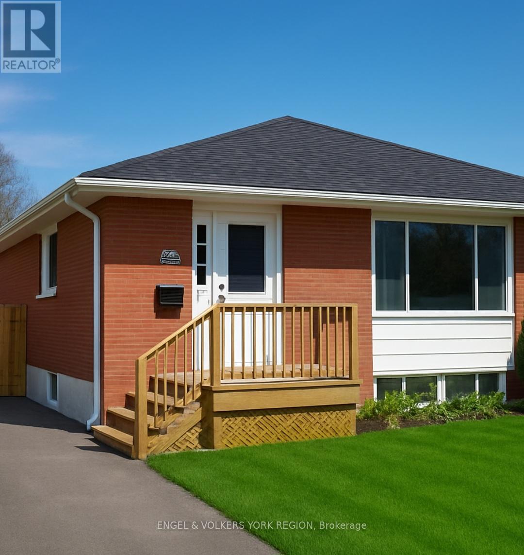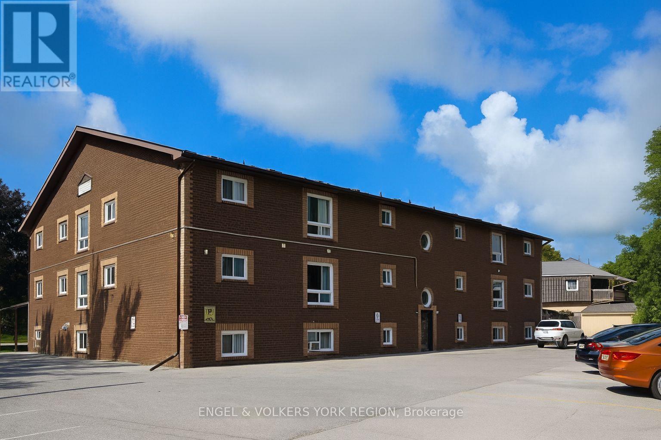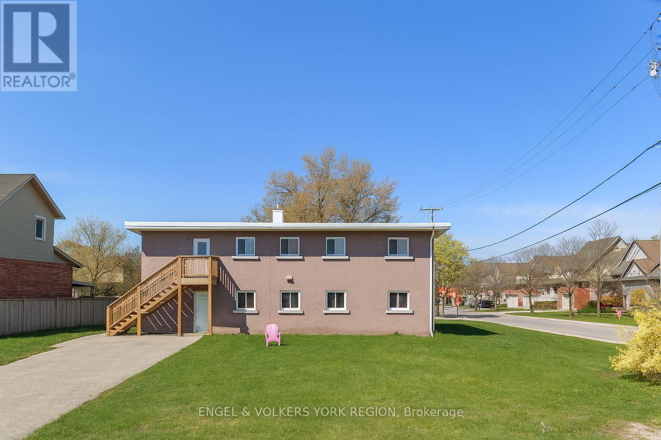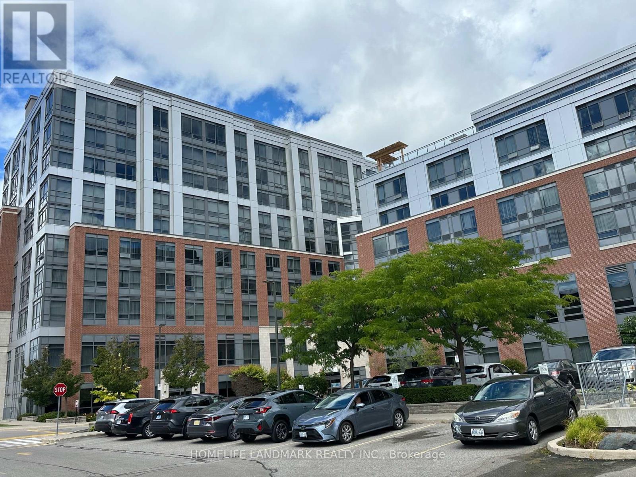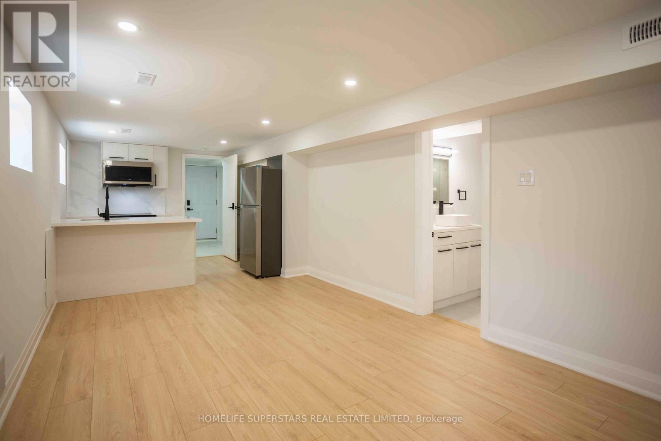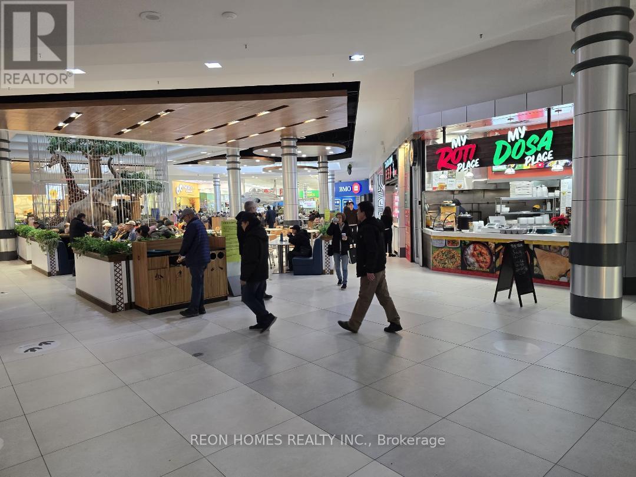348 - 415 Sea Ray Avenue
Innisfil, Ontario
Resort-Style Living At Its Finest In Beautiful Friday Harbor! Welcome To This Stunning Two-Bedroom, Two-Bathroom Condo Perfectly Situated Facing The Serene Nature Preserve. Floor-To-Ceiling Windows Flood The Space With Natural Light And Showcase A Peaceful, Lush Green Backdrop That Creates A Calm And Private Atmosphere Throughout. From The Moment You Enter, You're Greeted By Tranquil Views And A Sense Of Escape From The Everyday. Enjoy Seamless Indoor-Outdoor Living With A Spacious Balcony-The Perfect Place To Relax And Take In The Quiet, Natural Surroundings. The Primary Bedroom Retreat Features A Spa-Like Ensuite, Offering Comfort And Privacy. The Thoughtfully Designed Layout Includes Well-Appointed Bedrooms Framed By Scenic Greenery. Experience The Best Of Friday Harbor Resort Living With Exceptional Amenities Including A Year-Round Hot Tub, Outdoor Pool, Fully Equipped Gym, On-Site Restaurants, And Endless Activities For All Seasons. Fully Furnished Option Available, Making This An Ideal Turn-Key Opportunity For End Users Or Investors. Whether You're Seeking A Peaceful Escape Or An Active Lifestyle, This Condo Delivers Resort-Style Luxury At Its Finest.**EXTRAS** Lifestyle investment: $230.31/month lake club fee monthly, Annual fee $1,708.56/yr. Buyer to pay 2% plus HST Friday Harbour association fee. (id:60365)
808e - 8868 Yonge Street
Richmond Hill, Ontario
Prime Yonge & Hwy7/407 ETR Location! Functional 1+Den layout with 2 full baths and bright Balcony. Den with sliding doors (can be use as 2nd bedroom with closet space). 9 Ft Smooth Finished Ceilings. Open Concept kitchen with S/S Appliances(Refrigerator, Oven & Stove, Ss Dishwasher, Ss Built-In Microwave W/ Hood Fan). Walking Distance To Transit (Langstaff GO Station & YRT Richmond Hill Centre), Restaurants, Groceries (Walmart, No Frills, T&T, Loblaws), Top Schools, Hillcrest Mall, And Parks. Easy Access To Hwy 7 & Hwy407. 1 Parking and 1 Locker Included. (id:60365)
A624 - 9781 Markham Road
Markham, Ontario
Brand New, Never-Occupied 1-Bedroom + Den, 2-Bathroom Suite at Joy Station CondosThis modern suite offers 667 sq. ft. of functional living space, plus a 70 sq. ft. west-facing balcony with unobstructed views. The open-concept layout features floor-to-ceiling windows, a contemporary kitchen with stainless steel appliances and stone countertops, and abundant natural light throughout.The primary bedroom includes a spacious closet and a full ensuite bathroom. A split-bedroom design enhances privacy and flexibility.Building amenities include:Fitness centreChildren's playroomGames roomGuest suiteParty room with private dining area Pet wash station Golf simulator Rooftop terrace24-hour concierge Ideally located in prime Markham, just steps to Mount Joy GO Station, shopping, restaurants, parks, grocery stores, and everyday conveniences, with easy access to major highways. (id:60365)
256 Denney Drive
Essa, Ontario
Introducing 256 Denney Drive, a beautifully crafted residence nestled on a nearly 2 acre private, professionally landscaped lot in one of Essa's most desirable neighborhoods. This exquisite property offers the perfect blend of elegance, space, and tranquility, making it a true sanctuary just minutes from Barrie, Angus, and Alliston. Spanning over 3,500 sq. ft. of finished living space, this stunning home features 4+1 bedrooms and 4 bathrooms, thoughtfully designed to accommodate both family living and stylish entertaining. As you arrive, a generous driveway welcomes you, leading to an oversized garage -- ideal for vehicles, storage, and workshop needs. Mature trees and lush landscaping frame the home, offering both privacy and striking curb appeal. Step inside to discover a residence where pride of ownership is immediately evident. The timeless color palette, paired with custom finishes throughout, sets a warm and inviting tone. The gourmet kitchen boasts elegant cabinetry, a charming bay window, and direct access to an expansive patio -- perfect for hosting gatherings or enjoying serene morning coffees. The living room is truly the heart of the home, featuring soaring 12' ceilings, exposed natural wood beams, and a stunning chandelier surrounded by large windows that flood the space with natural light. Downstairs, a fully finished basement expands your living potential, offering a large rec room, additional bedroom, and ample space to customize to your needs -- whether its a home gym, office, or media room. Step outside and unwind in your private backyard oasis, complete with a beautiful inground pool, surrounded by mature landscaping that creates a resort-like atmosphere all summer long. 256 Denney Drive is more than a home -- its a lifestyle. If you're seeking space, privacy, and understated luxury in a prime location, this property is a must-see. Don't miss this exceptional opportunity to own a truly one-of-a-kind home in Essa. (id:60365)
84 Mendocino Drive
Vaughan, Ontario
Welcome to 84 Mendocino Dr, a corner detached located on a quiet, family-friendly street in the heart of Woodbridge. This well-maintained home offers a functional layout, generous living space and bedroom space, and natural light throughout. Ideal for those 'seeking long-term value in a highly desirable neighbourhood. The property is located in proximity to excellent school districts, major highways (Hwy 400, 407, 427, and 7) for easy commuting, shopping and dining, including Vaughan Mills, local plazas, and restaurants, parks, trails, and recreational facilities. This house is a phenomenal opportunity to own in a prime woodbridge location! (id:60365)
2 - 41 Essa Road S
New Tecumseth, Ontario
Main flr 2 bdrm/1bth Apt Bright 2nd Flr In 4plex in great central Alliston location-Large rooms with Kitchen with Fridge/electric stove-Newer Laminate throughout Bathroom with tub Walk to transit & stores-Pets Considered-NO Laundry in building-Easy access to Hwys (id:60365)
B - 46 Walter Avenue S
Newmarket, Ontario
Davis/Longford! Great walkable location - Local transit, Go Bus & YRT close by. Updated 2 bedroom lower apartment. 2 parking spots. All Inclusive rent: Water + hydro + gas included. Spacious lower unit in central Newmarket. Separate and private entrance. Laminate flooring throughout. Eat-in kitchen with full size stove and fridge. Spacious living room. Updated bathroom with walk-in shower. 2 king size bedrooms with windows and closets. Shared use of yard & shed. Pets considered. Walk to amenities, Timmy's, No Frills, Giant Tiger and close to Southlake Hospital and Upper Canada Mall. Legally registered with the town as a legal accessory dwelling basement apartment. (id:60365)
2 - 86 Curtis Street
Essa, Ontario
One of the Largest suites available! Enjoy living in Fast-growing yet quaint Angus! Bright and spacious 2-bedroom, 2-bath apartment on a quiet, mature 17-unit residential building. Approx. 1,000 sq ft of living space. Laminate flooring throughout living areas, new vinyl in kitchen/bathrooms. Open-concept kitchen/living room layout, generous bedrooms that accommodate large furniture, ensuite storage room. Includes 1 parking space and shared coin laundry. This is the best suite in the building. This building is meticulously maintained and has a fabulous tenant profile. Ideal for someone seeking affordable, stable housing in a well-maintained building. Close to all amenities, schools, parks, and just minutes from CFB Borden.Tenant to register hydro account and carry tenant insurance for the full lease term. (id:60365)
1 - 41 Essa Road S
New Tecumseth, Ontario
Experience the charm of Alliston at 41 Essa Road! This freshly painted 2-bedroom, 1 Bath main level apartment offers a blend of comfort and convenience, perfect for small families or professionals. Apartment has updated laminate flooring throughout-bright windows with unobstructed views.2 Dbl bedrooms with closets Kitchen with eating areaBathroom with tub Large Living rm with bright picture window Close to Stevenson Memorial Hospital, Base Borden, Big Box stores, local shops, cafes, and parks. Don't miss the chance to call this prime location your home.Note there is no laundry-Laundromats close by 1 Parking SpotHydro is additional to the base rent in Tenants Name (id:60365)
386 - 11211 Yonge Street
Richmond Hill, Ontario
Move right into this beautifully maintained 2-bedroom + den unit at Mon Sheong Court Senior Residence (55+ years old), offered fully furnished for your convenience. This bright and airy corner unit features a smart layout with large windows throughout, offering plenty of natural light from its desirable south and west exposure. The den includes a window and is perfect for a home office, study, or extra guest space. Located in a vibrant building with outstanding amenities including a cafeteria, library, karaoke room, dance studio, and more. Just bring your suitcase. everything else is ready for you! (id:60365)
Lower - 15 Shademaster Court
Toronto, Ontario
Welcome to 15 Shademaster Court - a beautifully, NEWLY renovated lower level unit tucked away on a quiet, family-friendly Scarborough court. This bright and spacious 2-bedroom, 2-bath home blends modern finishes with everyday comfort. Featuring an open-concept living and dining area, a sleek contemporary kitchen with updated cabinetry and appliances, and stylish bathrooms with fresh finishes, this turnkey suite is move-in ready. Primary Bedroom has a 4-Piece ensuite. Additional highlights include in-unit laundry, updated flooring throughout, and one parking spot. Located minutes to schools, parks, transit, shopping, and major routes-yet set on a peaceful court this home offers the rare combination of convenience and tranquility. (id:60365)
#428 - 1571 Sandhurst Circle
Toronto, Ontario
A Rare Opportunity to Own a Food Court Restaurant at Woodside Square (McCowan/ Finch), One of The Busiest Malls in Scarborough. The Mall Attracts Thousands of Visitors Every Day from a Diverse and Vibrant Community. It Is Home to Many National Retailers and Major Banks, With New Condos, a Cineplex Theater, And Office Developments Coming Up Around the Mall. The Unit Is a Good Size with Plenty of Space to Accommodate Many Different Food Concepts. It Comes Fully Equipped with A 12-Feet Hood, a separate storage room, and Walk In Cooler, Making It Ready for Operation. Rent: $5,200/Month (TMI & HST Included)4.5 Years Left on the Current Term + 5 Year Option to Renew. (id:60365)

