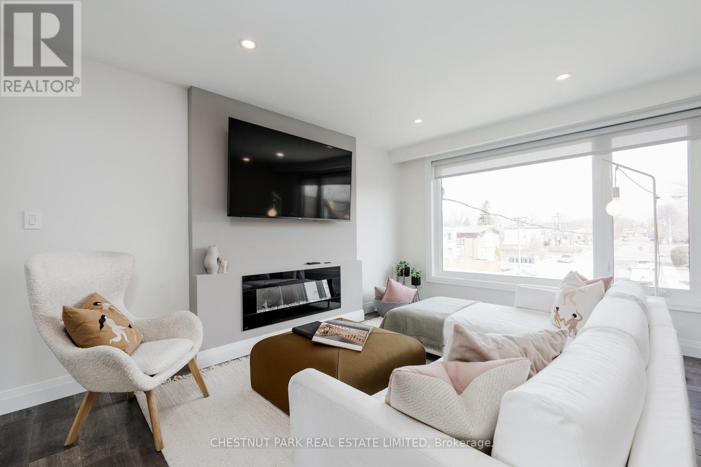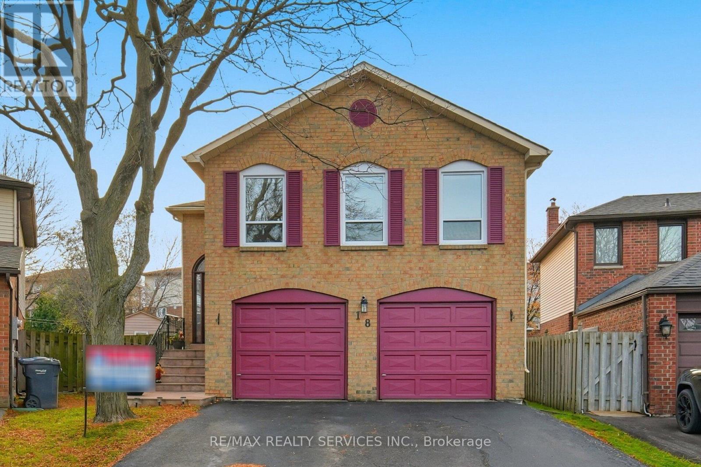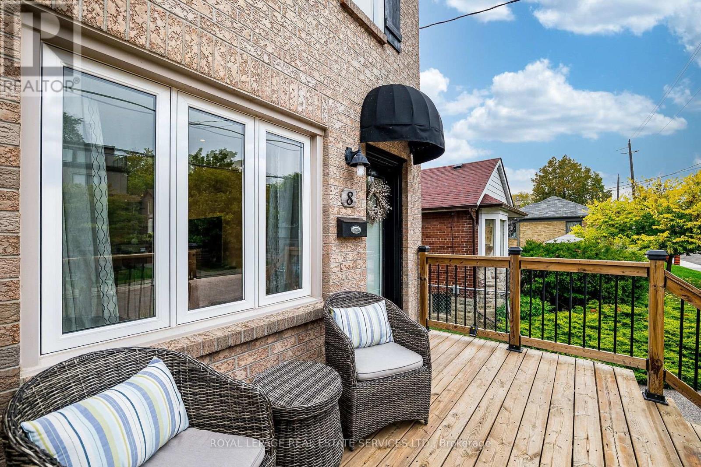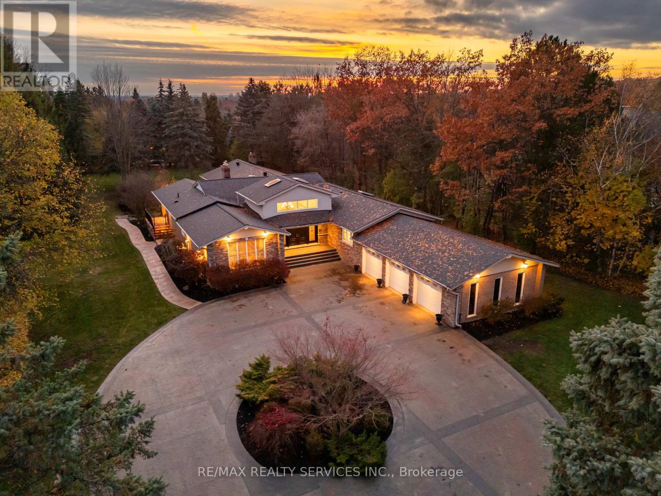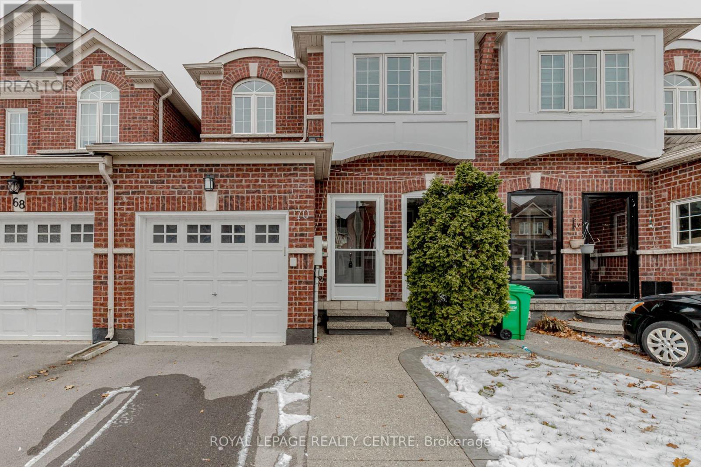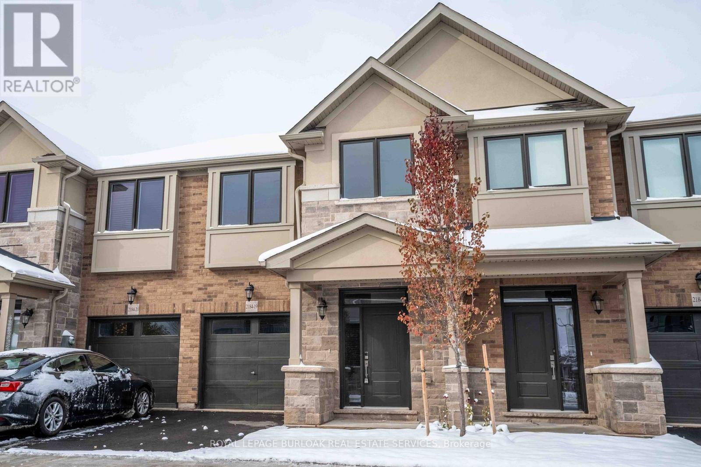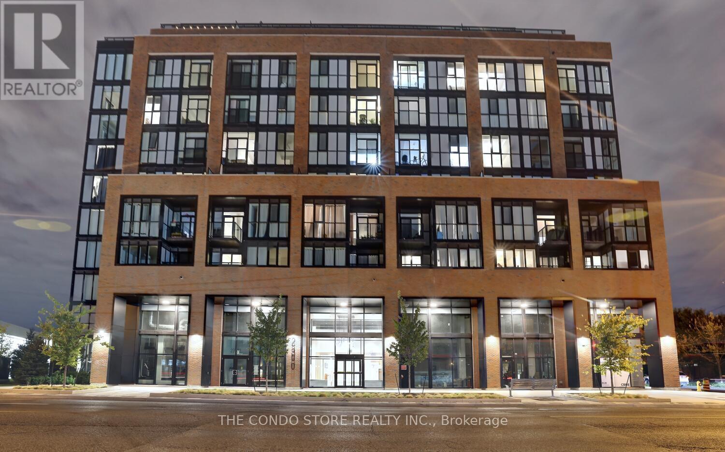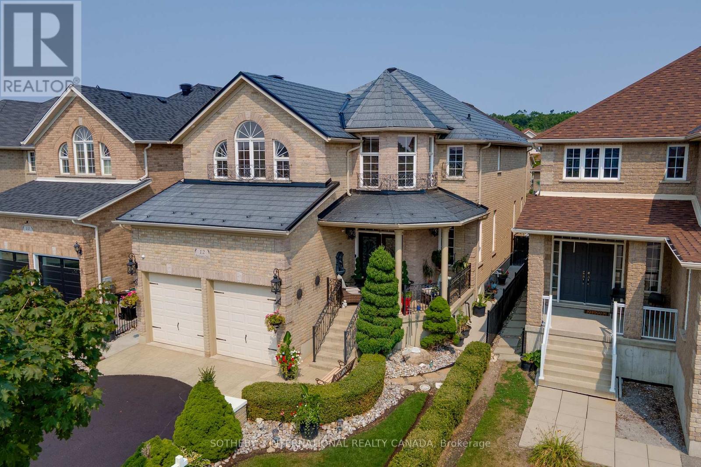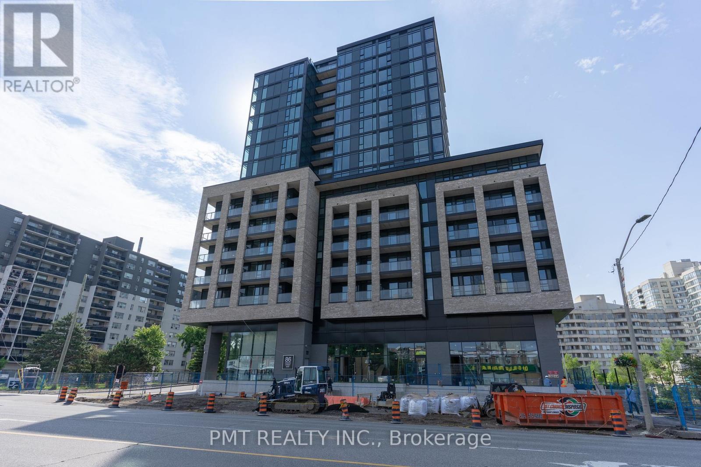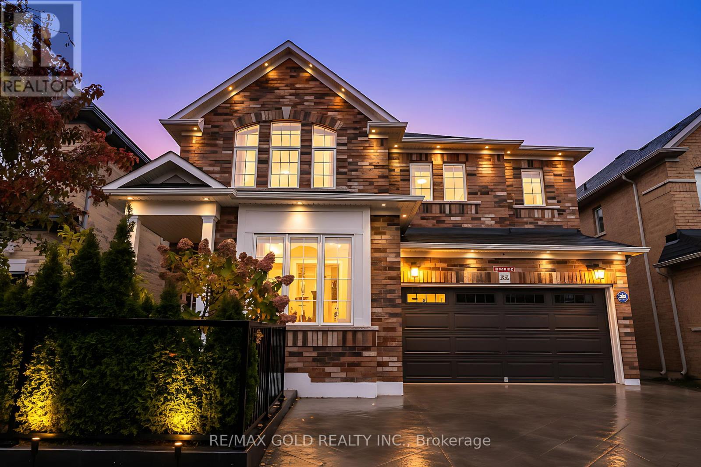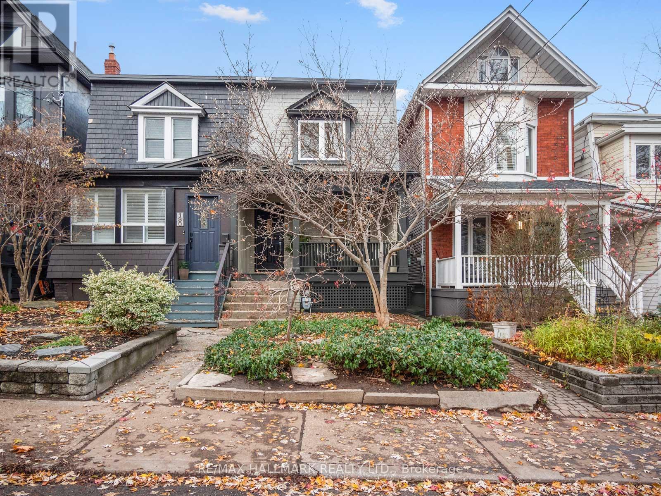Main - 51 Penhurst Avenue
Toronto, Ontario
Bright and open concept unit with plenty of natural light! Completely renovated from top to bottom with incredible finishes. Large 900 sq.ft layout with built-in living room fireplace and65" wall-mounted tv included. Huge chef's kitchen with new cabinets with quartz countertops and tiled backsplash, along with coffee bar and pantry, new appliances, and lots of storage space. New laminate flooring, paint, windows throughout, a new bathroom, and large bedrooms. Exclusive use of a large deck in the backyard, perfect for your outdoor furniture and BBQ. Includes one parking space. Steps to TTC, Go Train and the Gardiner! (id:60365)
18 Myna Court
Brampton, Ontario
Super Nice Raised Bungalow! This home is in a wonderful court location, on a huge pie shaped lot! Many upgrades have been done to this lovely abode thorough out the years. Recent renovations have been the roof, front door, basement, washroom in the basement, and some windows. Also has a 4th bedroom on the lower level. Walk out basement that can be easily converted to a complete separate unit! Large 2 car garage with ample parking. Fantastic Family Area! Super nice neighborhood close to everything! Walking distance to schools, transit, shopping places of worship, parks and recreation, the 410 hwy, and perfect for a growing family, investor, or individuals to get into a spacious detached home! (id:60365)
8 Seventh Street
Toronto, Ontario
Just steps to the Lake - this simply delightful, recently renovated home offers turn-key living, stylish updates & modern decor! This captivating, 3-bedroom, 2-bathroom home is literally a stone's throw from the Lake; it is the 1st house from Lake Shore Dr, the Waterfront Trail, and lakeside Cliff Lumsden Park with spectacular sunrises and panoramic views of Toronto's skyline. Imagine the joy of walking the dog, feeding the ducks, skipping pebbles and seeing sailboats coasting by while strolling, cycling or jogging along the Waterfront Trail! The open-concept main floor was renovated in 2022 and is a bright, open-concept living space that is perfect for everyday family living and entertaining alike. The gorgeous, well-appointed chef's kitchen offers an abundance of timeless shaker-style cabinets, loads of counter space, a large island complete with a wine fridge and a walk-out to a sunny, west-facing backyard with an impressive, 2-level deck and Jacuzzi hot tub. It is a perfect place for BBQing with family and friends! The 2nd floor is freshly painted in Cloud White by Benjamin Moore and enjoys 3 comfortable bedrooms, including a 'King-sized' primary bedroom with wall-to-wall closets. The exquisite 5-piece bathroom offers a separate bathtub, shower and double sinks. The lower level was refreshed in 2024 and enjoys a fitness area with laundry closet, a cozy rec room, a home office nook, a 4-piece bath, a utility room and storage. Best of all, the basement has soaring 8-foot ceilings. Additional updates also include front yard hardscaping with inlaid pavers ('24); resurfaced private driveway ('22), re-shingled roof ('20), new front porch & a refreshed 2-tiered back deck. Steps to schools, pools, shopping & public transit. And, it's just a short commute downtown. Dreaming of living near the lake? Dream no longer! Now you too can enjoy the excitement of Life-by-the-Lake! (id:60365)
546 Conservation Drive
Brampton, Ontario
Welcome to this stunning custom-built raised bungalow on a private 1-acre lot in one of Brampton's most prestigious enclaves, directly across from Heart Lake Conservation Area. Offering 7,700 sq ft of total living space, including 3,200 sq ft above grade and a breathtaking 4,500 sq ft walk- out basement with an indoor pool complex and waterfall, this home is a true retreat. The chef's kitchen features a walk-out balcony, custom wood cabinetry, and natural light, capturing unobstructed views of Heart Lake and surrounding forest. The family room offers a walkout balcony overlooking the firepit and landscaped gardens, perfect for gatherings. The upper level includes four spacious bedrooms, with the primary suite boasting a private ensuite and walk-in closet. The lower level offers two additional bedrooms and a large recreational area with oversized windows, a fireplace, wet bar, and walkout to a stamped concrete patio. The indoor pool (18 ft x 42 ft) area features 14-foot ceilings, a waterfall, swim-up bar, and state of the art climate control, creating a year-round resort experience. Completing this luxurious space is a sizable gym, sauna and shower area. Indoor-outdoor flow seamlessly links to beautifully landscaped gardens and a stone patio with a gas firepit, providing an outdoor oasis. The backyard offers privacy and tranquility with mature trees, lush landscaping, and a large open yard for recreation. The front driveway is stamped concrete, with 5 vehicles indoors. Located on conveted Conservation Drive, surrounded by multimillion-dollar properties and with no homes across the street, this estate offers unobstructed views, nearby trail access, abundant wildlife, and a luxurious lifestyle immersed in nature. (id:60365)
70 Charcoal Way
Brampton, Ontario
Calling All A+++ Family Tenants! Great Townhome In A High Demand Area of Brampton West. Close to Major Highways, Schools, Parks, Transit, Shopping And Much More! Spacious Bright Layout With 3 Large Bedrooms. Fully Fenced Backyard with Entrance from Garage. This Rental is For the Whole House. Must See. Do Not Miss! (id:60365)
19 - 2184 Postmaster Drive
Oakville, Ontario
Absolutely stunning, never-lived-in 3-bedroom, 2.5-bathroom executive townhome. The main floor features beautiful hardwood flooring, while the bedrooms offer plush carpeting for comfort. Enjoy large windows, quartz counters in the kitchen with appliances (installed since photos were taken), upper floor laundry room, a private backyard, a spacious garage, and an unfinished basement with plenty of potential. Garage and driveway parking available as well as additional visitor parking is available. Conveniently located close to parks, trails, schools, and easy access to major highways, this townhome offers the best of West Oak Trails living. (id:60365)
524 - 2300 St. Clair Avenue W
Toronto, Ontario
Welcome to this bright 1-bedroom + den at Stockyards District Residences, offering a bright and open-concept layout with no wasted space. Enjoy clear north-facing views from your generous private terrace, perfect for relaxing or entertaining. Recently professionally painted and fully renovated, this unit feels brand new, complete with custom roller shades on every window for added privacy and style. Located in The Junction, one of Toronto's most sought-after neighborhoods, you're steps from: Stock Yards Village for shopping and essentials Trendy restaurants, cafes, and breweries like Junction Craft Brewery High Park & Humber River Trails for outdoor enthusiasts Easy TTC access & quick drive to Downtown Toronto. This unit also comes with a parking spot and locker conveniently close to the elevator. A perfect opportunity for first-time buyers, downsizers, or investors (id:60365)
12 Parisian Crescent
Barrie, Ontario
Welcome to this meticulously designed residence, where refined interiors meet an extraordinary backyard oasis. The stunning inground heated salt water pool features a cascading waterfall and is complemented by an elegant cabana outfitted with a sound system, TV, and a cozy gas fireplace perfect for outdoor entertaining. An outdoor shower completes this resort-inspired retreat. Inside, the home impresses with spacious principal rooms, including two oversized bedrooms and a luxurious primary suite with a spa-like 4-piece ensuite. The chef's kitchen boasts a large island with an integrated sink, ideal for gatherings and culinary creations. Soaring ceilings in the family room enhance the sense of space, while custom iron railings add an elegant touch to the staircase. Premium finishes flow throughout with porcelain tile and rich hardwood flooring on the main level. The exterior is a masterpiece of professional landscaping, offering incredible curb appeal. A durable metal roof provides lasting peace of mind. This is a rare opportunity to own a beautifully upgraded home with a backyard sanctuary that truly elevates everyday living. (id:60365)
717 - 86 Dundas Street E
Mississauga, Ontario
Welcome to Artform Condos at 86 Dundas Street East, where style meets convenience. This spacious 2-bedroom, 2-bathroom suite offers a bright, functional layout with sleek finishes, contemporary design, and an open-concept living space ideal for both comfort and entertaining. Enjoy a modern kitchen with integrated appliances, quartz countertops, and designer cabinetry that seamlessly flows into the living area - perfect for urban professionals or small families alike. Located just minutes from Square One, Cooksville GO Station, and steps from local shops, restaurants, community centres, and places of worship, this address connects you effortlessly to everything Mississauga has to offer. Residents enjoy state-of-the-art building amenities, including a 24-hour concierge, fully equipped fitness centre, party and lounge rooms, and more. Experience modern urban living in a vibrant, fast-growing community! (id:60365)
262 Swindale Drive
Milton, Ontario
Welcome to this stunning 2,879 sq ft 4-bedroom, 3-full bath detached home on an extra-wide lot, showcasing thousands in premium upgrades. The main floor offers an open-concept layout with pot lights, a cozy gas fireplace, and a modern kitchen featuring a new fridge and stove (2025). High End Shingles replaced (2023), Income Generating Solar panels. Upstairs, the spacious primary suite includes a walk-in closet and spa-like ensuite. The finished, separate-entrance basement boasts 3 bedrooms + den & 1 full bath - perfect for extended family or to generate income. Exterior highlights include solar panels with annual rebate cheques, outdoor pot lights, a paved front and backyard with a charming gazebo, a built-in water purification system, and a Wi-Fi security setup worth $3,000. A true blend of comfort, style, and functionality in a prime Milton location! (id:60365)
132 Withrow Avenue
Toronto, Ontario
Welcome to 132 Withrow Avenue, a beautifully renovated home in Prime Riverdale that blends modern comfort with the charm and character that make this neighbourhood so beloved. Ideally located on one of Riverdale's most coveted streets and within the highly sought-after Withrow School district, this is a rare opportunity to purchase a thoughtfully upgraded home in one of Toronto's most cherished communities.The inviting front porch sets the tone, leading into a warm and functional layout enhanced with custom built-ins and well-designed living spaces. The renovated kitchen features ample cabinetry, quality finishes, and a walk-out to the private garden, creating an effortless flow for everyday living and entertaining.Upstairs, two well-proportioned bedrooms offer calm, comfortable retreats, complemented by a modern, renovated bathroom. The finished lower level provides flexible space that can adapt to your needs-family room, home office, workout area, or guest accommodations-with plenty of storage and a renovated second bathroom.A true rarity in Riverdale, the property includes two car parking offering exceptional convenience.With an 87 Walk Score, this home offers an unbeatable lifestyle. You are just moments from Withrow Park, nearby trails, TTC, and the vibrant shops, cafés, and restaurants along both the Danforth and Gerrard. With its tree-lined streets, strong sense of community, and access to top-rated schools, this location continues to be one of the most desirable pockets on the east side.Beautifully maintained, thoughtfully renovated, and perfectly situated-132 Withrow Avenue delivers the full Riverdale experience in a home that is truly move-in ready. Let this be your opportunity to put down roots in an exceptional neighbourhood. (id:60365)
56 Arthur Griffin Crescent
Caledon, Ontario
Welcome to 56 Arthur Griffin Crescent, a luxurious 2-storey home in Caledon East. This nearly 4,000 sq ft residence features:- 3-car tandem garage- 5 bedrooms with walk-in closets- 6 bathrooms, including a primary bath with quartz countertop & double sinks, heated floor, soaking tub, Full glass standing shower, a separate private drip area, and a makeup counter. Highlights include:- Custom chandeliers, 8-foot doors, 7-inch baseboards throughout the house. Main floor with 10-foot ceilings; 9-foot ceilings on the 2nd floor & 9-foot basement. 14 FT Ceiling in the garage. Large kitchen with walk-in pantry, modern cabinetry, pot lights, servery, and built-in appliances- Main floor office with large window- Hardwood floors throughout- Dining room with mirrored glass wall- Family room with natural gas built-in fireplace, coffered ceiling and pot lights, a custom chandelier- Mudroom with double doors huge closet, and access to the garage and basement- a walk in storage closet on the main floor-Garage equipped with R/in EV charger and two garage openers- garage has a feature for potential above head storage --Separate laundry room on the second floor with linen closet and window- Pre-wired R/IN camera outlets. Ventilation system. This home has a front yard garden. Combining elegant design and a luxurious layout. (id:60365)

