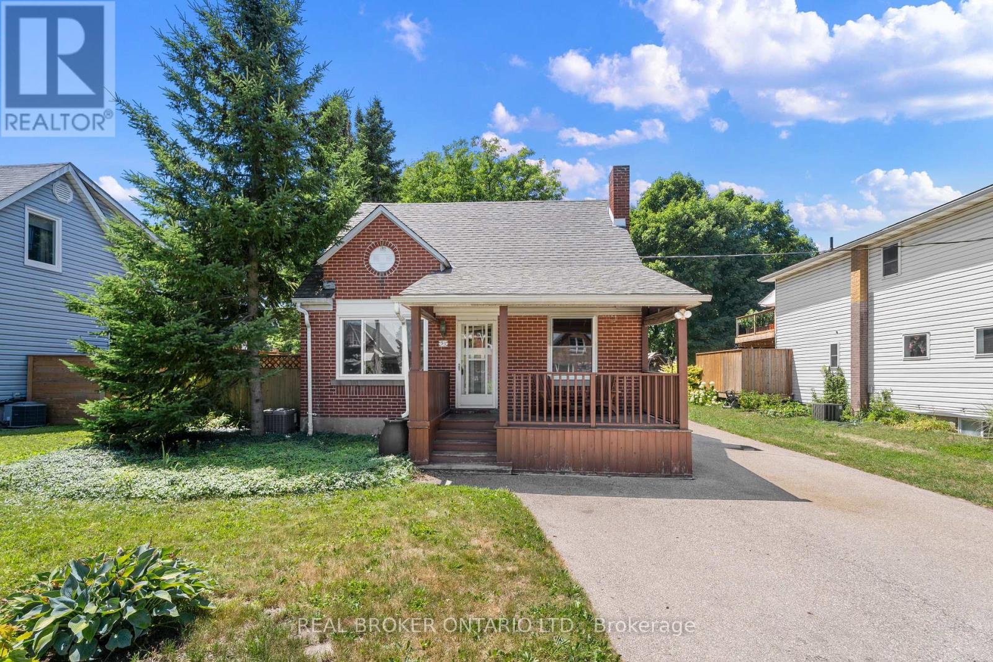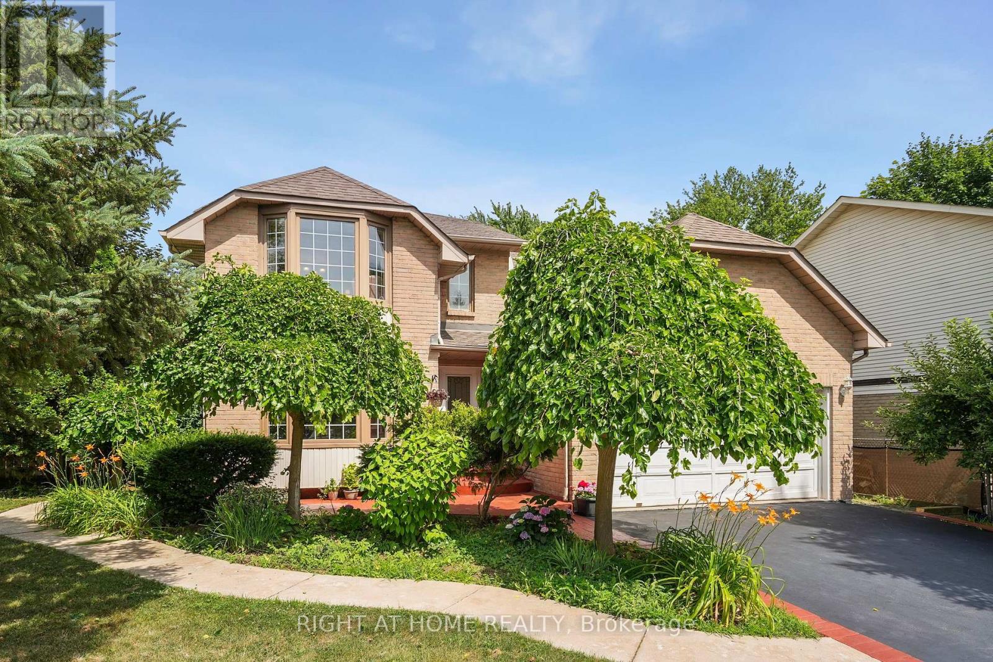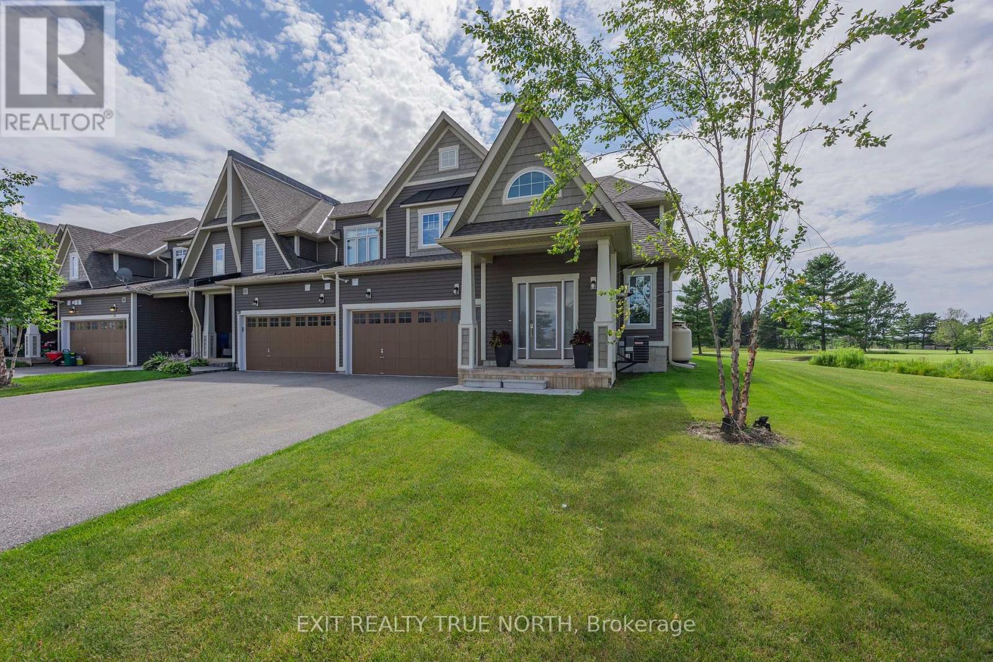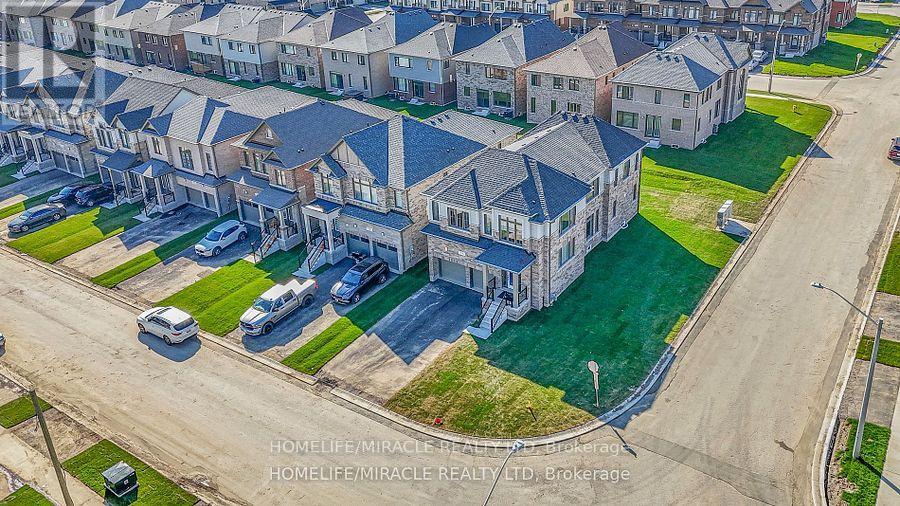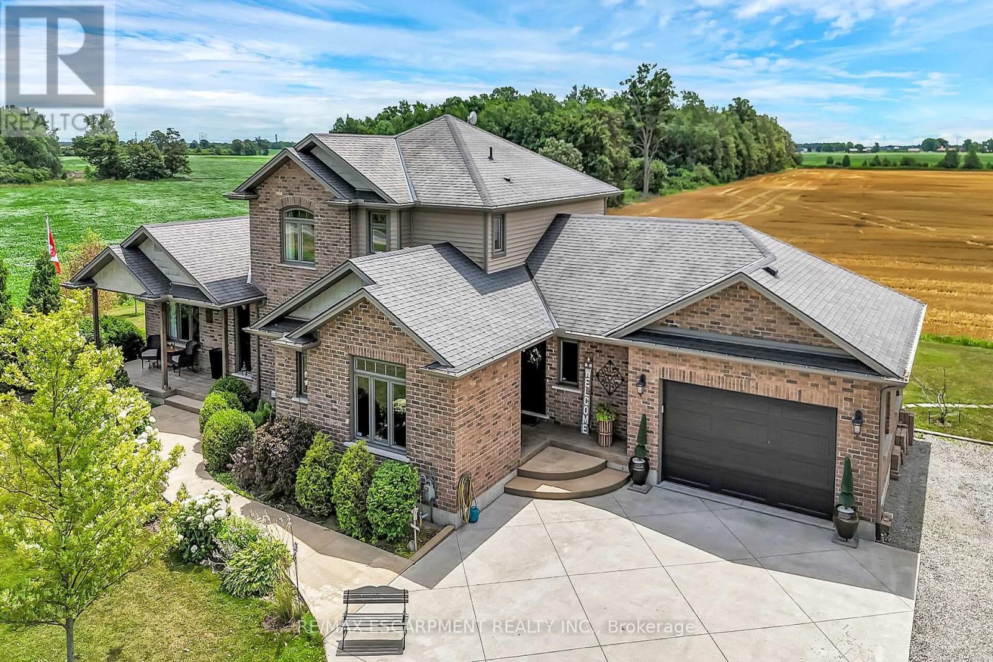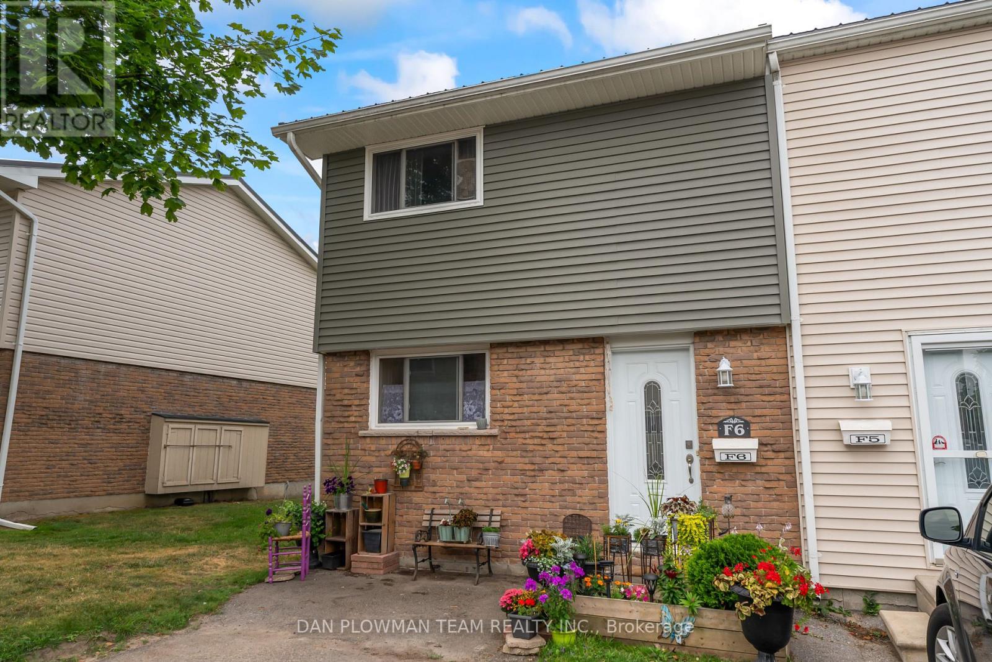55 Birch Avenue
Kitchener, Ontario
ATTENTION FIRST-TIME HOME BUYERS, DIYers, AND SAVVY INVESTORS: Opportunity knocks in Kitchener's coveted North Ward. Set on a beautifully deep and private lot, this spacious 1.5-storey home offers 1,800+ sq. ft. of highly customizable space - an incredible opportunity for renovators, investors, or buyers with vision! Inside, you'll find 3 generous bedrooms, 3 full bathrooms, oversized windows that flood the home with natural light, a 200 amp electrical panel, and a separate basement entrance - making it ideal for a duplex conversion or multi-generational living. For added flexibility, there are two laundry hook-ups - one upstairs and one in the basement, making it easy to accommodate separate units or shared living arrangements. Zoned R-3, the property permits a single-family home, duplex, and the addition of a tiny home or backyard suite. An unfinished rear addition offers even more room to grow - think workshop, sunroom, or the perfect starting point for your third unit! Outside, enjoy a double-wide driveway with parking for up to 6 vehicles, a fenced backyard, and a deck that's perfect for relaxing or entertaining. The AC was updated in 2023 for added comfort. And with a location that is conveniently close to Downtown Kitchener, Uptown Waterloo, the GO Station, Highway 7/8, top-rated schools, and parks, you're perfectly positioned to build equity in one of the city's most established neighbourhoods. Opportunities like this are rare, so don't miss your chance to own a home in Kitchener at an unbeatable price! (id:60365)
309 Amberly Boulevard
Hamilton, Ontario
MUST SEE! 4+2 Bed, 4 Bath Detached Home on a Premium Corner Lot with Basement Apartment! Bright open-concept layout with hardwood floors, pot lights, a newly renovated basement with separate entrance with strong income potential, all in a prime location. Enjoy the large kitchen with quartz counters, S/S appliances, and ample cabinetry, overlooking the family room - great for everyday living and entertaining. Unique main floor full bath + bedroom option, perfect for accessible living, in-laws or multi-generational households. Upstairs offers 4 bedrooms, 7 closets, renovated baths (2025), and master with jacuzzi. Fully renovated in 2025, the walk-out basement is a turnkey rental unit with 2 large bedrooms, full kitchen, full laundry, family room, foyer, and private parking an excellent revenue-generating opportunity. Massive corner lot with pool-sized backyard, mature trees, landscaped garden, 6 parking spots and separate basement entrance with awning. Upgrades include: Full Basement Apartment (2025), 4 Bathrooms (2025), Backyard Fence (2025), Pot lights (2024). Prime location just 2 minutes to shops, parks, schools, and quick access to public transit & Hwy 403. Flexible Layout + Income Potential Make This a Rare Gem Move-In Ready with Room to Grow! (id:60365)
938 Battery Park
London North, Ontario
Welcome to this beautifully maintained townhouse, built in 2018, offering the perfect blend of space, style, and value. Spanning 1,818 Sqft, this home features a modern design, 2-car parking, and a spacious layout ideal for families and smart investors alike. Step into a bright, freshly painted interior with new light fixtures that elevate the entire home. The second floor boasts sleek laminate flooring, a generous living room, and a sunlit breakfast area that opens onto a private balcony perfect for morning coffee or evening relaxation. Upstairs, you'll find 3 large bedrooms and 2 full washrooms, including a primary retreat with ample closet space. This home offers a functional floor plan with room to grow, entertain, and enjoy. (id:60365)
5 - 320 Traynor Avenue
Kitchener, Ontario
Bright and beautifully updated 2-bed, 2-bath end-unit condo townhouse offering incredible value! Modern finishes throughout, including wide-plank laminate flooring, open-concept kitchen and living room with walkout to private patio perfect for outdoor entertaining. Two spacious bedrooms upstairs, including a primary with walk-in closet and fully renovated 4-piece bath. Finished basement with large rec room, games area, laundry, and 2-piece bath. Low condo fees include water. One parking spot included, additional available. Centrally located near Hwy 401, Fairview Mall, schools, transit, and ION light rail. Move-in ready! (id:60365)
158 Bonaventure Drive
Hamilton, Ontario
START THE DREAM HERE! This spacious 3-bedroom, 2-bath, 4-level backsplit offers smart design and outstanding value in a welcoming, family-focused neighbourhood. Step into a bright Florida room breezeway front entrance before entering to a generous sized light filled living and dining area. Beautiful updated modern kitchen with granite countertops complimented with a ceramic backsplash adding luxury - perfect for busy mornings or weekend entertaining. Upstairs features rich hardwood flooring throughout and three spacious bedrooms, all complemented by a bright, well appointed 4-piece bathroom. The lower level features a beautifully updated 3-piece bath with a sleek stand-up shower and a convenient walk-up to the backyard. Enjoy the warmth of the gas hearth in the seasonal months by the TV. Hosting friends and family with ease on the newer private rear deck, overlooking a deep 122-ft lot - ideal for kids, pets, and summer fun. A two-car driveway adds convenience, and you're just steps from McCulloch Park, with school bus pickup right across the street. Families will appreciate access to excellent local schools, world-class universities, and renowned community colleges, all within a short commute. With easy highway access and close proximity to major shopping in Ancaster, this is the space, comfort, and location your family deserves. (id:60365)
50 Ossington Drive
Hamilton, Ontario
IMMACULATELY CARED FOR BRICK HOME IN A 10++ NEIGHBOURHOOD!!!! The main flr offers plenty of natural light throughout. The open concept Liv Rm w/electric FP and Din Rm are perfect for entertaining or family nights at home. The spacious eat-in Kitch features plenty of counter and cabinet space including a pantry for even more storage. The main floor is complete with the convenience of a 2 pce bath. Upstairs you will be amazed by the size of these two over-sized Bedrm (easily converted back to three) with lg spa-like Bath w/soaker jacuzzi tub, separate shower and large linen closet, the space exudes natural light from the amazing skylight and offers ensuite privileges for added convenience. The WALK-OUT basement is finished with large Fam Rm w/Electric FP and custom built bar you will be the envy of your friends, additional bathroom as well as the Laundry Rm offering plenty of storage and a cold room with shelving. The spacious backyard is fully fenced and offers a convenient in-ground sprinkler system, deck with gas BBQ perfect for entertaining or family meals and it does not stop there - It also offers a shed for all your storage needs. BONUS: OWNED hot water heater, NEW roof shingles & roof vents/2025 with warranty, exterior pot lights, central vac. This home offers quiet living but close to ALL conveniences. THIS IS THE ONE THAT CHECKS ALL THE BOXES!!! (id:60365)
80 Links Trail
Georgian Bay, Ontario
The highlight of the towns, this one was originally built for one of the development owners. A Freehold end unit with an unparalleled level of natural light, luxury and sophistication with top-to-bottom customization and high-end finishes. Literally a one-of-a-kind diamond in the community. No neighbors on one side! Main floor family room w. cathedral tray ceiling, luxury lighting, unobstructed breathtaking views of the 18th fairway and spectacular evening sunsets, 2 French door walk outs custom feature wall with convection electric fireplace. Main floor primary suite features french door walkout, large custom walk-in closet with built-ins, and luxurious en suite with oversized shower, dual shower heads, and a private "water closet". Chefs kitchen with gas stove, stainless steel appliances, pot filler tap, custom backsplash, floating shelving, wine fridge, serving counter, and large pantry with custom pull outs. Dining room is easily convertible into a fourth bedroom or an office, with recessed ceiling and pot lights. Second level family room & gorgeous custom laundry room. Additional highlights include pot lights & luxury lighting throughout the entire home, 6.5-inch baseboards with built-in electrical receptacles, hardwood floors throughout, custom Hunter Douglas blinds & an interior whole home air cleaner. A view to live for up the 18th Fairway from inside the house and from the back deck where you can also spend evenings taking in breath taking Georgian Bay Sunsets. Sprinkler system, large deck with private gazebo for your luxurious outdoor oasis. Long list of custom features is available & they must be seen in person to appreciate! This is about living your best life, whatever that is to you! Easy walks, biking, breathtaking views, boating, golfing, pickle ball, gathering with friends, dinner at the club house, laughs and more! Visit our web site for more information! Social membership applies for amenities. (id:60365)
28 Calvin Court
Cambridge, Ontario
Rare Opportunity to Own This Gorgeous 215 + Ft Deep Pie-Shaped Detached Lot in the Heart of Hespeler Village, Cambridge. Available for the First Time by the Original Owners, Sitting on the Largest Lot in the Subdivision, This Property Offers a Resort-Style Backyard With Endless Potential for Outdoor Living and Entertaining. Step Inside to a Bright, Open-Concept Layout Featuring Spacious Living and Dining Areas Filled With Natural Sunlight. The Upgraded Kitchen Includes Brand New Tiles, Stainless Steel Appliances, and a Functional Island. Upstairs, You'll Find Three Generously Sized Bedrooms, a Massive Loft- Perfect for Entertainment, That Can Be Converted to a Fourth Bedroom, and Two Fully Upgraded Bathrooms. The Beautifully Finished Natural Oak Basement Offers a Wet Bar, 2-Piece Bathroom, and Large Windows Ideal for Personal Use, Gatherings, or Entertaining. Additional Upgrades Include Fresh Paint Throughout, Renovated Bathrooms, New Tiles, and Brand New Carpet on the Stairs. This Is a True Gem in a Highly Desirable Location, Perfect for Families Looking for Space, Style, and Comfort. Surrounded by Parks, Top-Rated Schools, and Just Minutes From Shopping, Restaurants, and Hespeler Memorial Arena, This Home Is Ideal for Families. With Easy Access to Highway 401, Commuting to Kitchener, Waterloo, and the GTA Is a Breeze. (id:60365)
58 Mary Watson Street
North Dumfries, Ontario
Welcome to 58 Mary Watson Street a beautifully appointed detached residence situated on a premium corner lot in the desirable community of Ayr. Offering approximately 2,900 sq. ft. of thoughtfully designed living space, this elegant 4-bedroom, 3.5-bathroom home combines timeless craftsmanship with modern convenience. The main level showcases 9-foot ceilings, rich oak hardwood flooring, and a versatile front room that can serve as a home office or formal living space. At the heart of the home is a chef-inspired kitchen featuring quartz countertops, stainless steel appliances, and a spacious layout that flows seamlessly into the inviting family room, complete with a gas fireplace-perfect for entertaining and everyday living. The upper level boasts a luxurious primary suite with a spa-like ensuite, including a frameless. glass shower and a soaker tub. A secondary bedroom enjoys its own private ensuite, while the remaining two bedrooms share a well-appointed Jack and Jill bathroom-ideal for growing families. Additional highlights include upgraded lighting throughout, a 3-ton air conditioning system, and a pre-installed conduit for future EV charging. Experience refined living in a growing community-schedule your private viewing today. (id:60365)
6857 Ailanthus Avenue
Niagara Falls, Ontario
BEAUTIFUL 2-STOREY HOME OFFERING 3 BEDROOMS AND 3.5 BATHROOMS. THE MASTER BEDROOM FEATURES ALUXURIOUS ENSUITE WITH JACUZZI TUB AND SEPARATE SHOWER. THE OPEN-CONCEPT MAIN FLOOR BOASTS AGAS FIREPLACE IN THE LIVING ROOM AND PATIO DOORS LEADING TO A DECK. THE HOME INCLUDES AFINISHED BASEMENT WITH SEPARATE ENTRANCE, IDEAL FOR EXTENDED FAMILY OR RECREATIONAL USE.LOCATED JUST MINUTES FROM THE CASINO, HOTELS, AND SCHOOLS. VACANT AND READY FOR IMMEDIATE POSSESSION. (id:60365)
560 Concession 11 Walpole Road
Haldimand, Ontario
Absolutely spectacular custom built brick/stone bungaloft situated proudly on 200ft x 180ft (0.83 ac) landscaped lot surrounded by endless acres of calming farm fields enjoying forest backdrop in the distant horizon - no immediate neighbors in site! Relaxing 35 min commute to Hamilton, Brantford & 403 - 10 mins southwest of Hagersville fronting on quiet paved secondary road. This 2013 built home offers 2,994sf of tastefully appointed living area, 2,502sf unspoiled 9ft high basement plus 829sf oversized double car garage incs separate basement staircase. Plank wood designed stamped concrete front landing leads to convenient side foyer ftrs entry to laundry room & garage leads to the pinnacle of this Masterpiece the World Class kitchen boasting wall to wall sea of windows positioned above granite counters flanked by gorgeous cabinetry includes uppers extending to the top of 9ft ceilings - ftrs magnificent island, hidden 9x5 walk-in pantry, stylish tile back-splash & quality SS appliances. Continues to adjacent living room showcasing stone n/g fireplace & walk-out to 315sf covered porch - segues to multi-purpose family room (former salon) w/separate walk-out, 2pc bath, desired office, grand front foyer w/8ft doors - segues to lavish primary suite introducing large WI closet & personal 4pc en-suite complete w/jacuzzi tub & heated ceramic floors. Stunning 828sf 2nd level ftrs 3 huge bedrooms, 4pc main bath & roomy hallway. Desired heated ceramic tile floors are enjoyed in kitchen, dining room, front foyer & laundry room. Incredibly sized basement level incs rough-in bath w/sewage pump already installed, huge principal rooms (easy to finish)& utility rooms housing n/g furnace equipped w/AC, HRV, sump pump, owned n/g hot water heater & 200 amp hydro. Extras - central vac, 8000g water cistern, 8x16 shed, oversized drive extends to large concrete front parking pad, 210sf interlock fire-pit & excellent functioning septic system. "Next Level" Country Living - Redefined! (id:60365)
F6 - 400 Westwood Drive
Cobourg, Ontario
Welcome To 400 Westwood Rd Unit F6, A Stylish And Fully Renovated 3 Bedroom End Unit Townhome In One Of Cobourg's Most Convenient Neighbourhoods. Located In A Quiet, Well Managed Complex, This Home Backs Onto A Lush Treed Area For Added Privacy And Serenity. Step Inside To Discover A Completely Reimagined Interior With A Spacious Open Concept Layout. The Upgraded Kitchen (2021) Has Been Thoughtfully Expanded, Offering Sleek Cabinetry, Quality Finishes, And Ample Counter Space. Upstairs, You'll Find Three Generously Sized Bedrooms Along With A Beautifully Updated 4 Piece Bathroom, Offering A Clean And Timeless Look. The Condominium Has Also Seen Recent Updates Including Windows, Siding, Roof, And Insulation Giving You Confidence In Both Style And Structure. Ideally Situated Minutes From Downtown Cobourg, The Beach, Shops, Schools, Parks, And Hwy 401, This Move In Ready End Unit Townhome Is A Rare Find In A Family Friendly Community. (id:60365)

