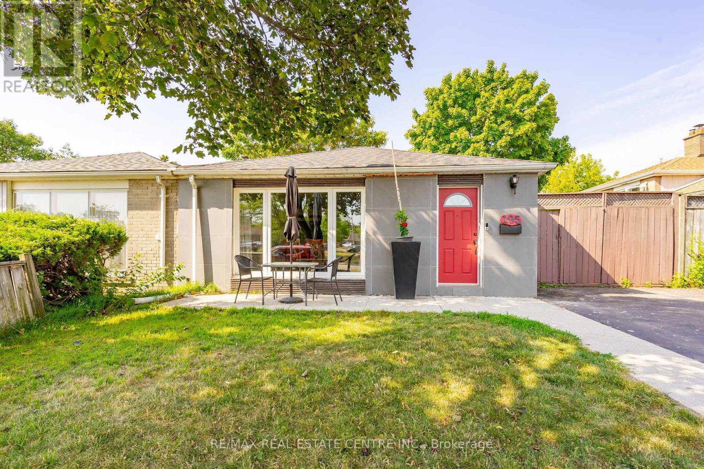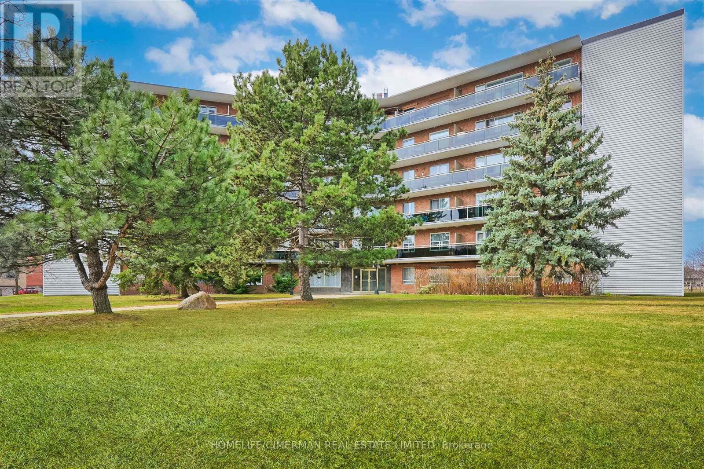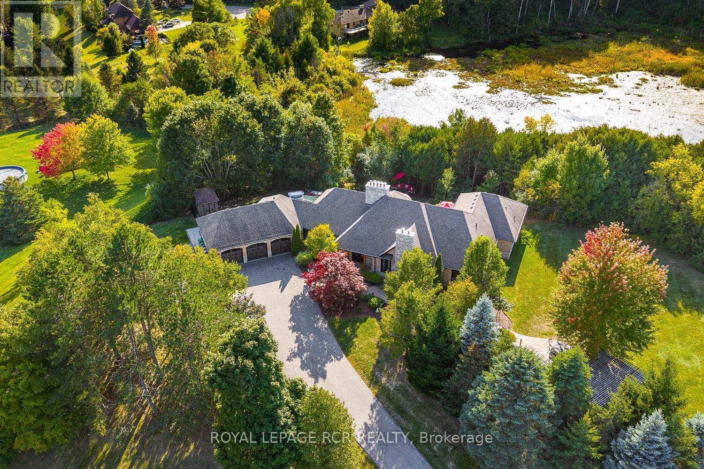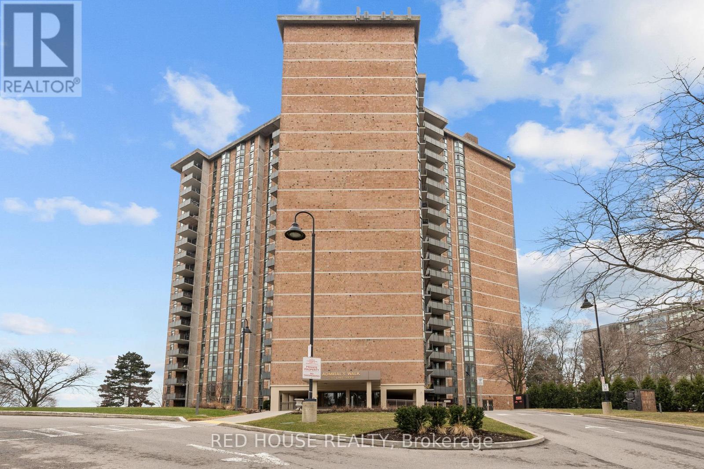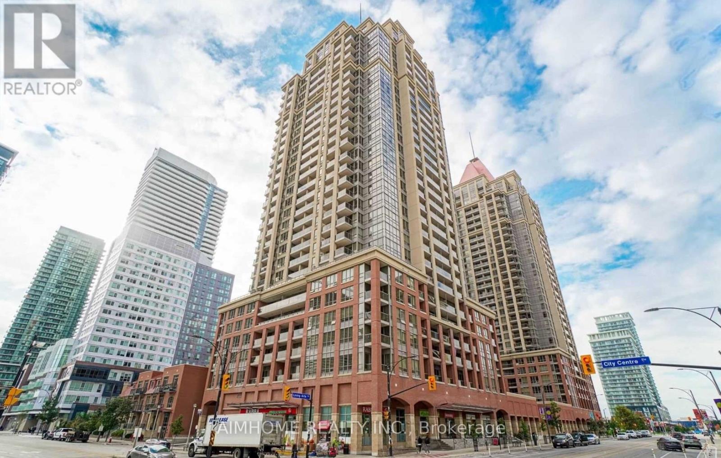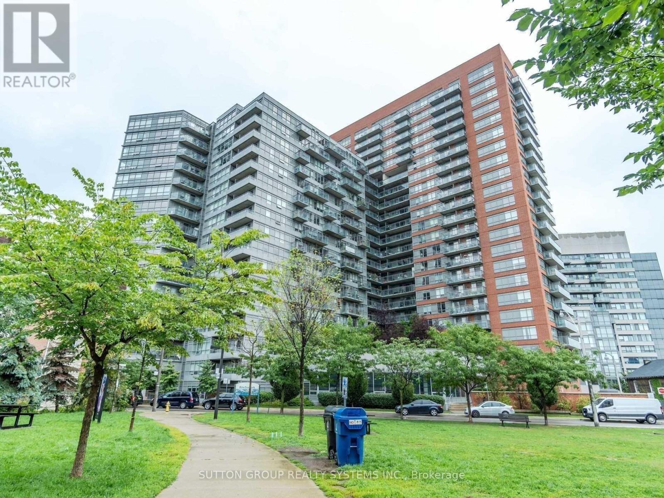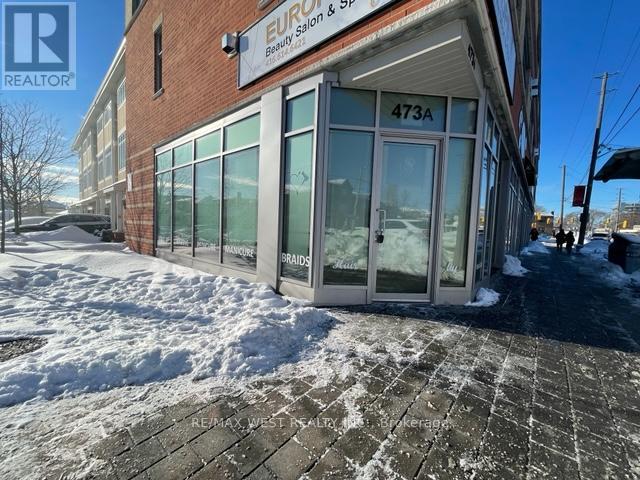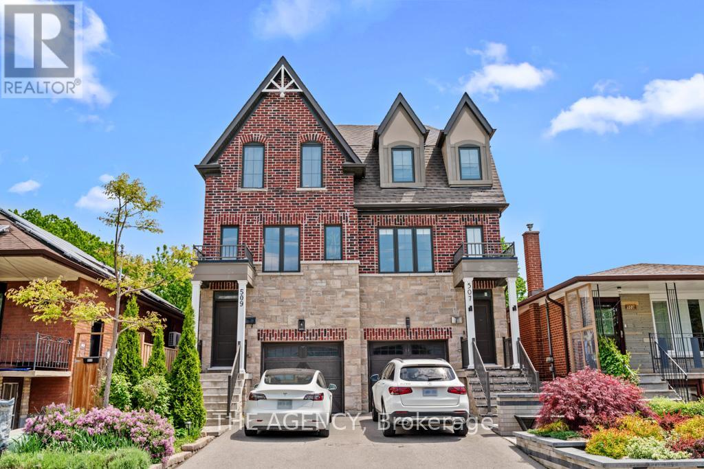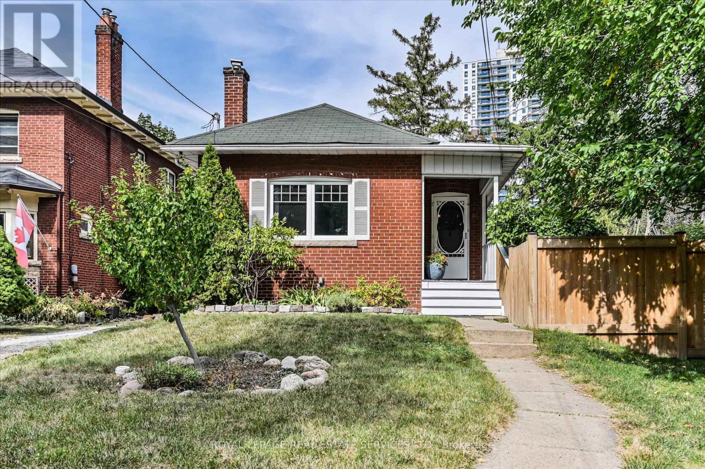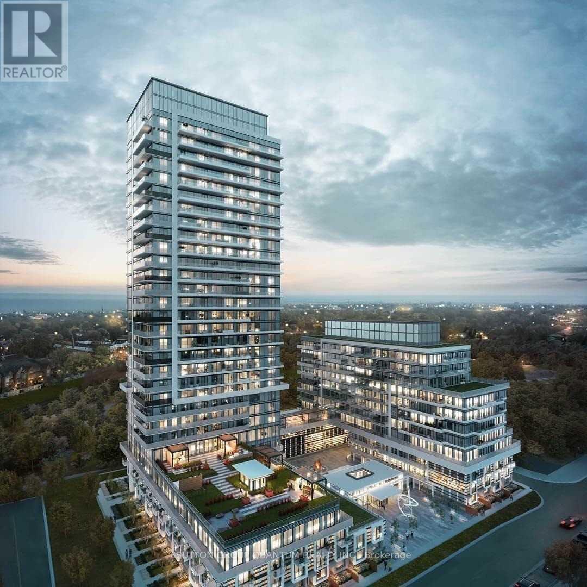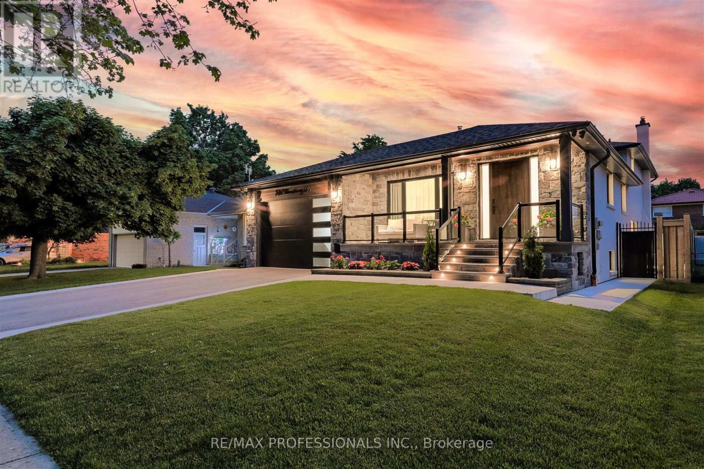105 Aloma Crescent
Brampton, Ontario
Perfect 3 Bedroom Semi Backsplit in Great Family Friendly Location. Walking Distance to Schools, Victoria Arena & Park. Open & Bright Entry. Hardwood Floor Throughout The Main and Upper Level. Spacious Open Concept Living & Dining Room with Large 3 Panel Picture Window in Living Room with Lots of Natural Light. Modern Custom Kitchen with SS Appliances, Plenty of Cupboards/Counter Space and Large Window Over Sink. 2nd Floor w/ 3 Good Size Bedrooms & Main 4pc Bath. Laminate Flooring & Pot Lights In Basement, 2nd 4pc Bath & Large Above Grade Window. Big Front & Private Fenced Side and Backyard with Mature Shade Trees & Space to Relax & Entertain. Close to Shopping, Dining & All Amenities. Within 10 Minutes from Hwy's 407, 410 & 427. Great for Commuter. New Furnace & AC 2017 & Roof 2 Years Ago. New Front Walkway & Private Paved Driveway. (id:60365)
2802 - 5105 Hurontario Street
Mississauga, Ontario
Welcome to Canopy Towers by Liberty. This brand-new corner unit offers 755 sq. ft. of interior living space plus a 240 sq. ft. wraparound balcony with stunning east and south-facing views. Featuring 2 bedrooms and 2 bathrooms, the home boasts an open-concept layout with soaring ceilings and floor-to-ceiling windows that flood the living room with natural light. The contemporary kitchen and dining area are equipped with stainless steel appliances, quartz countertops, and a sleek back splash. The primary bedroom showcases two large windows with dual views, a3-piece ensuite, and a walk-in closet. The second bedroom is generously sized and includes a large window for ample natural light. Perfectly designed for both comfort and functionality, this bright corner suite is ideally situated in the heart of Mississauga, just minutes from Square One, restaurants, fitness centres, supermarkets, public transit, highways, and more. (id:60365)
405 - 346 The West Mall
Toronto, Ontario
Attention all empty nesters!! Enjoy some of your equity and still invest in this spacious corner unit in this small well maintained building in central Etobicoke!! Lock the doors and travel the world but still return to this rarely offered 3 bedroom updated unit featuring open concept living/dining area, modern kitchen with breakfast nook, 2 baths, parquet floors and loads of storage space. Oversized balcony. Newer windows. Steps to shopping, TTC, and walking trails. Easy access to major highways!!! Why wait!!! Travel NOW!! (id:60365)
36 Matson Drive
Caledon, Ontario
Architectural Design by David Small, Expansive Light filled Exec Bungalow offers wonderful sweeping panoramic 360 views of Caledon and an abundance of custom details. Entertainers Dream inside and out with over 400k spent interior renos and another 400k in Landscape/Hardscape featuring a Grand Outdoor Bar/ Kitchen, all 4 bdrms w 4 ensuite baths, 4 fireplaces. Lavish millwork & coffered ceilings with wood inlay, Custom Light Fixtures. Inspirational Foyer with Herringbone floors, Custom Doors thru out, Grand Living Rm w Antique brick fireplace, B/ I wall cabinets, double French Dr Walkouts to gorgeous front gardens & walkways, waterfall pond, floor to ceiling glass shelves and exquisite custom wall cabinetry in Dining Rm, with B/I Miele Coffee/ wet bar, B/I wine fridge. Sensational Gourmet Kitchen, 10 ' Island with Marble ctops & B/I sink, 6 burner Gas Range, Bosch double ovens, w/o to South facing sun-filled Solarium. Enjoy Hot Tub & massive composite decking w glass handrails off main floor overlooking 2nd outdoor patio area. escape to the luxurious master retreat w gas fireplace, & stunning views from Bay window or w/o to perfectly sheltered sitting area on deck to enjoy sunshine & countryside views, gorgeous spa bathroom, large glass walk in shower, freestanding tub, functional closet design w b/i drawers, eye -popping light fixtures,. light filled lower level living space awesome wet bar w quartz ctops, B/i oven , fireplace, b/i shelves, large workshop, and storage space w high ceilings, Car Enthusiat Dream 3 car Garage finished space/ workshop. (id:60365)
809 - 5250 Lakeshore Road
Burlington, Ontario
This is not your traditional shoebox condo! Offering 1381 square feet of thoughtfully laid-out living space, this 2-bedroom, suite is a rare opportunity in one of Burlington's most desirable waterfront communities. Enjoy the comfort of expansive principal rooms, a full-sized kitchen with breakfast area, and a sun-drenched living and dining space perfect for entertaining or simply stretching out in style. Rare ensuite laundry. The oversized bedrooms offer generous closet space, and the versatile second bedroom can double as a home office or den. Whether you're sipping your morning coffee on the private balcony or winding down with escapement views at sunset, strolling by the water, or taking advantage of the buildings amenities this Condo, delivers the perfect blend of space, location, and lifestyle. Located steps from the lake, parks, trails, shopping, and transit this is the condo you've been waiting for. (id:60365)
2006 - 4080 Living Arts Drive
Mississauga, Ontario
tunning Unit, Stunning Views! Meticulously Maintained. This Functional 1Bed+Den Unit Includes An Inspiring Kitchen, Breakfast Bar, New S/S Appliances (2020), Overhead Wine Rack & Shelf. Good Size Master With Walkout Balcony. Brand New Laminate Floors Living, Dining,Den And Master. New Ceramic Floor In The Washroom. Come Live In The Centre Of The Action. Close To Major Highways, Sq1 Shopping Mall, Sheridan College Campus. (id:60365)
105 - 38 Joe Shuster Way
Toronto, Ontario
Welcome to The Bridge Condos! Don't miss the chance to live in this beautiful open-concept, well laid out 1-bedroom suite in the heart of King West. No need for elevators! This ground-floor unit offers a quiet residential setting with a private terrace perfect for entertaining, relaxing, or enjoying a BBQ (allowed exclusively to ground-floor suites). Ideal for pet lovers, with a dog park just across the street! Other features include; 9ft ceilings, granite countertops, CN Tower views, stainless steel appliances, 1 Underground parking and locker! (id:60365)
473a Rogers Road
Toronto, Ontario
Excellent Investment Opportunity! Prime corner commercial unit at 473A Rogers Rd with outstanding street exposure and natural light. Offering 481 sq. ft. on the main level plus a 553 sq. ft. finished basement, this property is ideally situated in the high-traffic Keelesdale neighbourhood. TTC at your doorstep and quick access to Hwy 400. Currently leased until January 2028, providing immediate rental income and long-term security. Perfect opportunity to add a solid asset to your investment portfolio! (id:60365)
507 Nairn Avenue
Toronto, Ontario
Welcome to 507 Nairn Ave, a custom-built 3-story, 4-bed, 4-bath semi-detached home, featuring elegant finishes throughout, ideal for discerning families who value quality & flexibility. This is also available fully furnished with contemporary pieces which makes it perfect for expats, corporate transfers, diplomatic staff, or those seeking a turnkey property for an extended stay in Canada. Located on a quiet, tree-lined street in a welcoming family neighbourhood, with easy access to parks, schools & the upcoming Eglinton LRT, offering tranquility with urban connectivity. A landscaped front yard & lit, stone steps lead to the elevated entrance. Inside, stylish stairs bring you to the main level with a west-facing living room, fireplace, custom built-ins, powder room, & a modern kitchen with a centre island, full-size S/S appliances and ample counter space. Adjacent is a sun-drenched dining room with walkout to a cozy balcony overlooking the backyard, complete with a charcoal BBQ. Upstairs, three well-proportioned bedrooms share a spacious 4-pc bathroom with double vanity. The primary overlooks the backyard & features large custom closets with organizers. The second offers a roomy closet, organizer & two west-facing dormer windows, while the third boasts a skylight, perfect for an office or nursery. Below is a generous family room with walkout to a two-level deck & a landscaped fenced-in backyard with turf; an outdoor retreat with nearly $100K in updates, BBQ, swing, lounge & dining furniture. This level also includes a 4-piece bath, mudroom with full-size laundry, closet & garage access. The basement suite is ideal for a private guests or in-laws, featuring a queen bed, large TV, & 3-piece ensuite. Extra storage in the mechanical room & garage. Private driveway with 2-car parking. With hardwood floors, pot lights, custom window coverings & modern fixtures throughout- just bring your suitcase & big smiles! (id:60365)
11 King Street Crescent
Toronto, Ontario
An Oasis in the City! Tucked away on a quiet cul-de-sac in the heart of Old Weston Village, this delightful home is truly an urban sanctuary combining the peace of country living with modern conveniences. Positioned immediately adjacent to Little Avenue Memorial Park and just steps from entry to the scenic walking trail along the Humber River, you'll feel a world away from the city - yet remain fully connected to it. Inside, this home presents a pleasing blend of traditional character and modern comfort. An inviting country kitchen opens to a bright open concept living space, complete with wood beam ceilings that add warmth and timeless charm. Whether you're hosting or unwinding, this space feels both cozy and expansive. Downstairs, the lower level impresses with a spacious open recreation room featuring exposed brick walls, a cozy gas fireplace, and a tastefully added built-in office/desk - perfect for working from home, creative pursuits, or simply relaxing by the fire. Step out from the dining room walkout to enjoy your oversized fully fenced yard with mature trees and an old stone patio seating area - a rare find in the city and ideal for gardening, entertaining, or simply enjoying your own private slice of nature. With Weston Lions Park, Pool, and Arena, Old Weston shops, and other community amenities like the weekly Weston Village Farmer's Market at Artscape Weston Common all a short stroll away, and with easy access to the UP Express and the soon to enter service Crosstown Subway Line, convenience is ever at your doorstep. Don't miss this rare opportunity to own a home that offers the best of both worlds -- peaceful, park-side living with every city amenity close at hand. (id:60365)
Ph2909 - 251 Manitoba Street
Toronto, Ontario
Welcome To The Phoenix Condominiums. This Penthouse 2 Bedroom Corner Suite Features Approximately 750 Interior Square Feet. Designer Kitchen Cabinetry With Stainless Steel Appliances & Stone Countertops. Bright 9.6' Floor-To-Ceiling Windows With Laminate Flooring & Customized Roller Shades Throughout With A 42.5 Square Foot Balcony Facing Unobstructed North West City & Park Views. Main Bedroom With A 4-Piece Ensuite, Mirrored Closet & Large Windows. A Spacious Sized Split 2nd Bedroom With A Large Closet & Window. Walk To The Harbourfront, Metro Grocery Store, Shoppers Drug Mart, Banks, Restaurants, Cafes & Retail. Minutes Drive To Sherway Gardens, Theatres, T.T.C. Street Car, The Gardiner Expressway, Highways Q.E.W. & 427. 1-Parking Space & 1-Locker Is Included. Click On The Video Tour! E-Mail Elizabeth Goulart - Listing Broker Directly For A Showing. (id:60365)
310 Chantenay Drive
Mississauga, Ontario
Welcome home to a newly perfected backsplit sitting on a quiet tree lined street. This turn key beauty features 4 spacious bedrooms 4 baths, 2 living areas and a side entrance. It is the perfect home for a growing family or makes for a perfect multi generational home. The main floor is the perfect setting for entertainment, and features a chefs kitchen with quartz counter, large island with a waterfall countertop . Enjoy two primary suites and large bedrooms with closets and built ins. A stunning lower level makes for a perfect turn key home, or great to generate extra income. Walking Distance To Parks & Schools & Close Access To The QEW & Transit - Everything Is A stone throw away ! Windows replaced in 2017, engineer flooring glue down, custom kitchen with quartz top, all tiles are ceramic, heated floor in master bathroom, hot tub including brand new chlorine water, doors are solid with handles and hinges from Am Tech. (id:60365)

