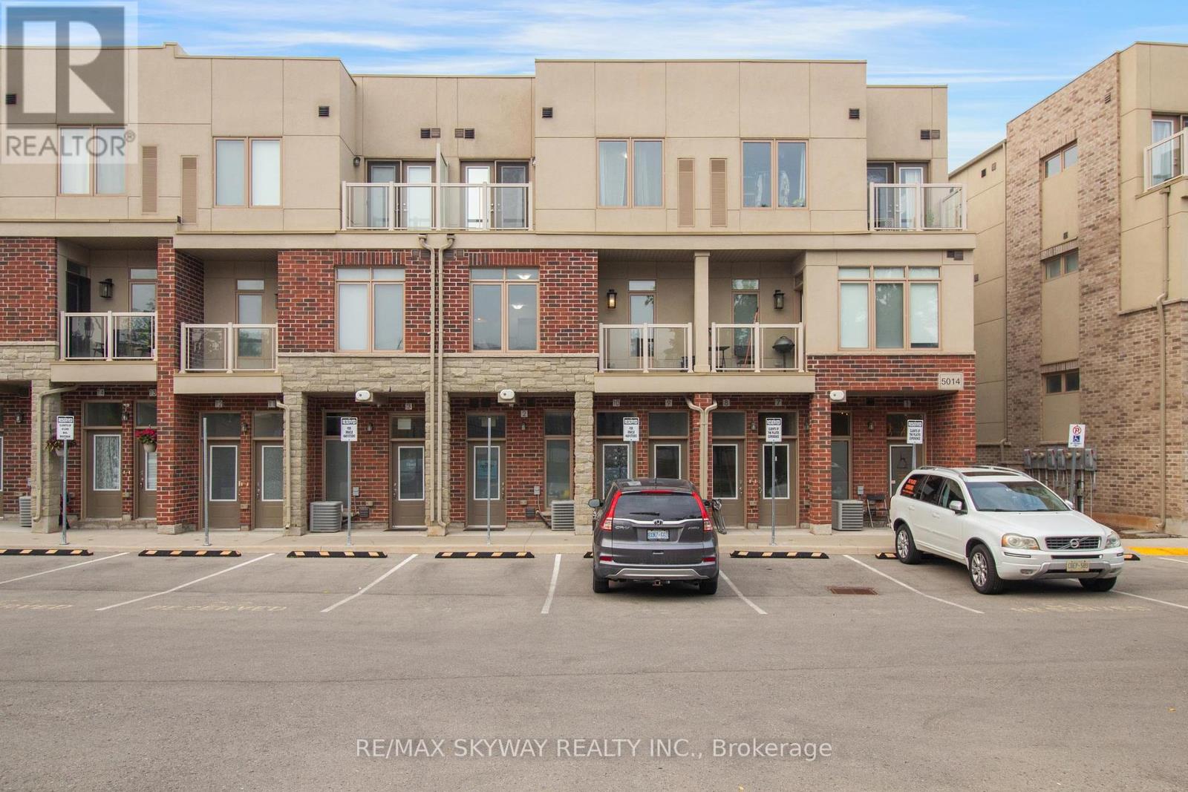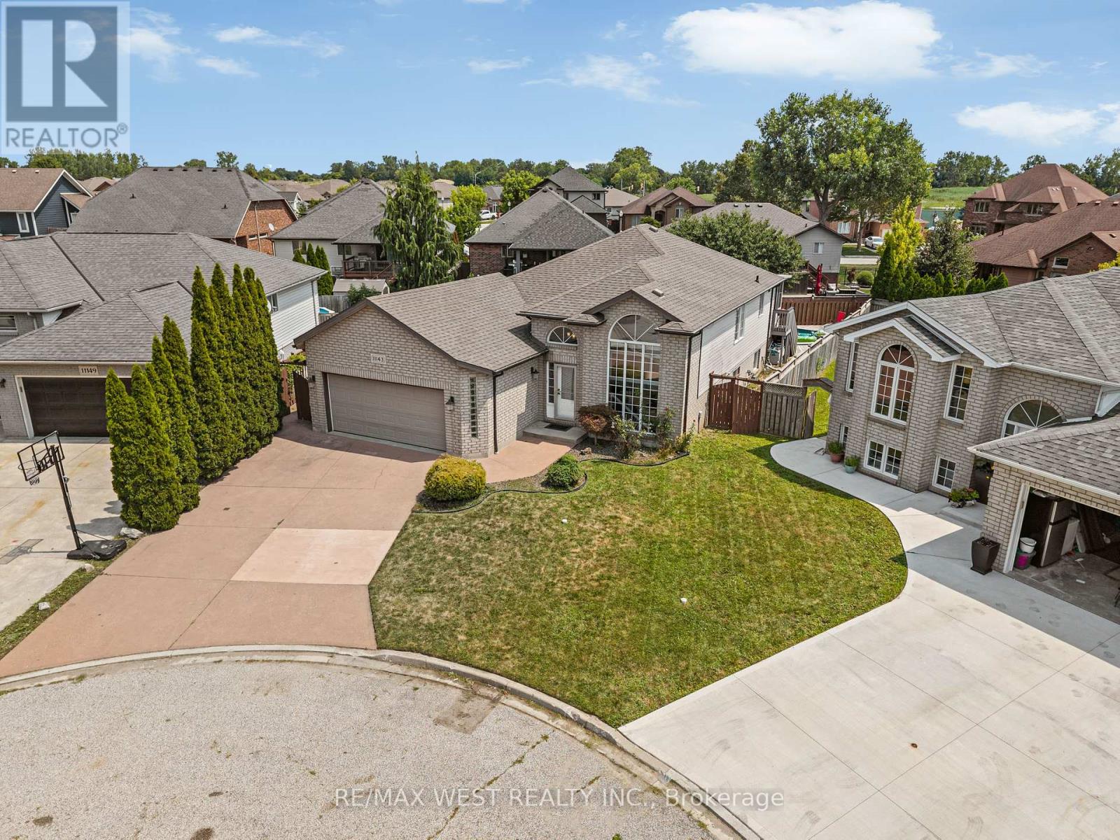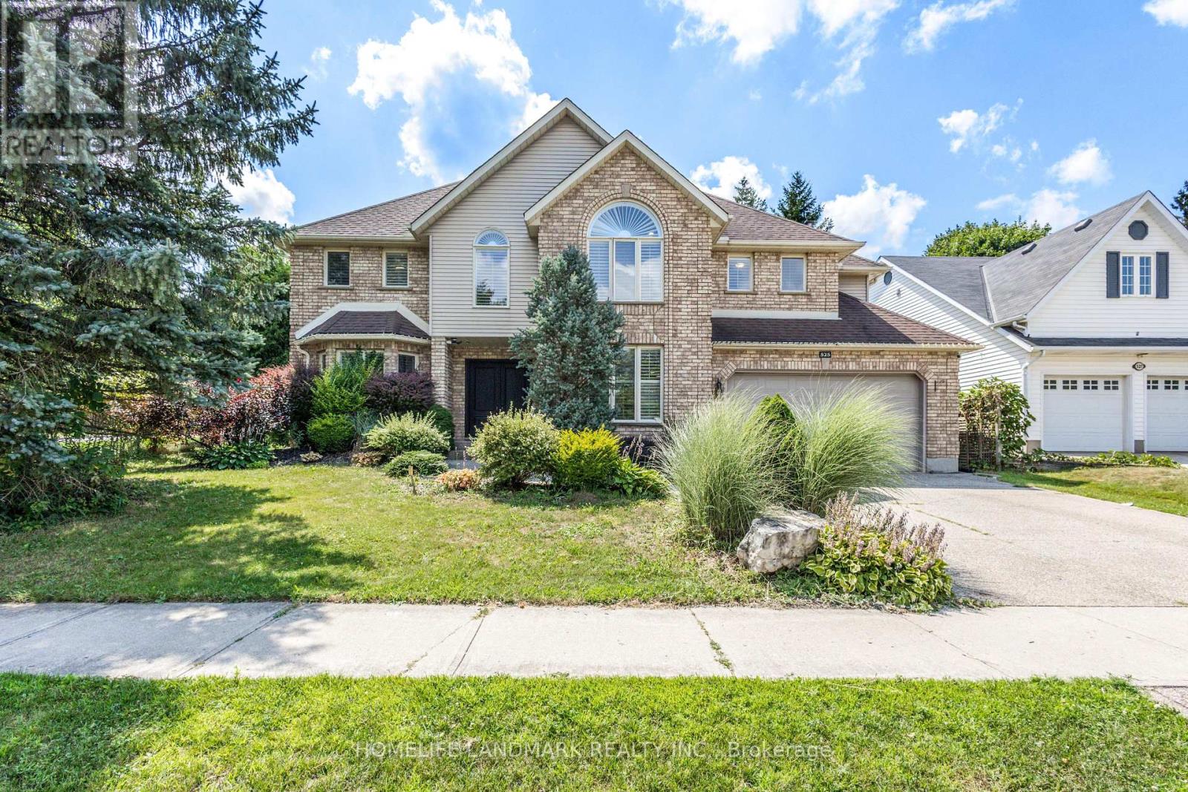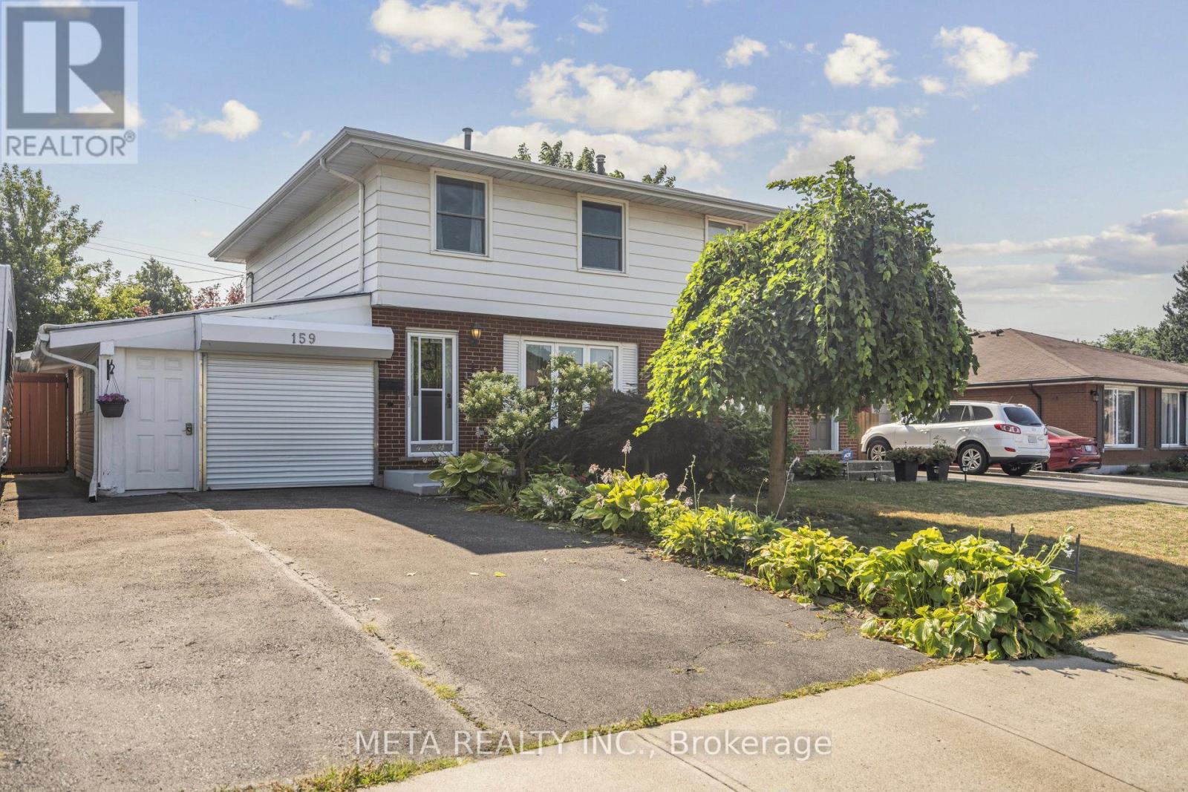18 Renner Court
Hamilton, Ontario
First time on the market in three generations, this all-brick raised bungalow sits tucked away on a quiet, family-friendly court in East Hamilton and has been lovingly maintained inside and out. The upper-level features hardwood floors, bright and open living and dining rooms, an eat-in kitchen, three large bedrooms and a full bathroom. Downstairs, youll find a fourth bedroom, another full bath, a cozy family room with a gas fireplace and a separate side entry making it easy to imagine multi-family living with an in-law suite, space for kids, or even a duplex conversion (R1 zoning, buyer to do due diligence on possible uses). Step outside to your unique backyard retreat with a grapevine-covered patio thats been growing for decades perfect for quiet mornings or summer evenings. Updates over the years include the electrical panel, shingles, eavestroughs, and windows. Close to parks, trails, golf, waterfalls, highways, transit, and schools, this home offers both a welcoming place for a family to settle and a smart investment opportunity. RSA. (id:60365)
6 Southbrook Drive
Hamilton, Ontario
STYLISH LIVING IN THE HEART OF BINBROOK ... This beautifully maintained freehold 2-storey townhome in nestled at 6 Southbrook Drive in a prime Binbrook location. Step through the inviting double-door entry from the covered front porch into a stylish, bright and welcoming main floor featuring durable vinyl flooring throughout. The functional, OPEN CONCEPT layout includes a cozy living room, anchored by a corner gas fireplace, and opens to a spacious kitchen with white cabinetry and centre breakfast bar island with seating - perfect for casual meals or entertaining. WALK OUT through patio doors off the dining area to the outside and enjoy a thoughtfully landscaped, low-maintenance backyard complete with a large deck, gazebo, and tranquil water feature - perfect for relaxing or entertaining without the hassle of grass upkeep. A 2-pc powder room and inside access to the attached double garage finishes off the main level. UPSTAIRS, you'll find three generous bedrooms, including a primary suite with a 3-pc ensuite featuring a walk-in shower, and a second 4-pc bathroom. The FULLY FINISHED BASEMENT extends your living area with a carpeted recreation room, plenty of storage, laundry, and endless possibilities for use. Offering style, functionality, and convenient side-by-side parking for two, this property is the perfect blend of comfort and practicality. 6 Southbrook Drive delivers exceptional value and charm in one of Binbrook's most sought-after neighbourhoods. Walking distance to schools, parks, and just minutes to town and all amenities. CLICK ON MULTIMEDIA for video tour, drone photos & more. (id:60365)
43 - 21 Diana Avenue
Brantford, Ontario
Beautiful 3 Bedroom, 3 Washroom Recently renovated Townhome In West Brant. Located Minutes From Schools, Shopping, Trails,& Parks! This Home is Freshly Painted Open Concept Main Living & Dining W/Pot Lights & Eat In Kitchen With Quartz Counter tops and backsplash. Convenience doors At Rear Leads To Patio & Full Yard. 3 Generously Sized Bedrooms on 2nd Floor, Primary Bedroom Completed With 4 Pcs Ensuite & W/I Closet. 2 Other Good Size Bedrooms with 2nd Full Bath. Attached Single Car Garage W/ Convenient Inside Entry. 9 Feet Ceiling, New vinyl Flooring On The Main Floor. Lots Of Visitor Parking In Front Of The House. (id:60365)
10 - 5014 Serena Drive
Lincoln, Ontario
Welcome to Unit 10 5014 Serena Drive, South Facing, a stylish 2-bedroom, 1-bathroom stacked townhouse that blends comfort with convenience. A Modern Kitchen With A Large Pantry, Stainless Steel Appliances. Generous Size Closets. This home offers a low-maintenance lifestyle perfect for first-time buyers or savvy investors looking to get into a growing community. Open Concept Living, Unit features modern finishes, Bright Open Layout that maximizes space and natural light. Access to the balcony from the Living Area, In-suite Laundry with stackable washer and dryer, storage closet all on the main level. The Kitchen Features a breakfast far, over the stove microwave. Second Level has two bedrooms, Primary Suite Features its own double door access to the Balcony, deep walk in closet, with the second bedroom can be perfect for a guestroom, nursery or an office. A full 4 piece bath on the second floor as well. With its prime location and turnkey condition, this home is a smart choice for anyone seeking style, convenience, and value. Enjoy quick access to the QEW, putting Hamilton, Burlington, and Niagara Falls all within easy reach. Spend your weekends at the nearby beaches, explore local wineries, or enjoy everything the Niagara Region has to offer all just minutes from your door. (id:60365)
11143 Ancona Crescent
Windsor, Ontario
Bright & Spacious 5 Bedroom 3+2 raised bungalow with separate Entrance to Lower level, forest glade/Banwell area. Welcome to this beautifully maintained home in one of Windsor's most sought after neighborhoods, Just minutes from the NextStar Energy/ LG Battery Factory. New Upgrades; Roof, Furnace, and Water Heater Tank, all recently replaced. 5 Bedrooms with generous natural light. Very big Sunroom for 4 Season, with direct kitchen access. Heated pool is perfect for entertaining and relaxing. pie-shaped lot nearly 100 ft wide at the back, offering a huge backyard oasis. Separate Entrance to Basement, Ideal for an in-law suite or rental income potential. Double attached Garage & Extra Long Driveway for ample parking. This raised bungalow offers incredible space, functionality and investment potential. Enjoy a bright open layout, a massive backyard, and one of Windsor's best family -friendly locations. (id:60365)
525 Leighland Drive
Waterloo, Ontario
Positioned in the heart of the coveted Upper Beechwood Neighbourhood, this magnificent 4,000+ sqft (finished living space) residence offers the ultimate family lifestyle, just a 4-minute walk to Mary Johnston Public School and within the boundaries of Laurie Heights Public School - two of the area's most desirable educational institutions. Main Level Excellence: Gourmet kitchen, featuring premium appliances & designer finishes Sun-drenched dining room with seamless flow to the grand family room Soaring 18' ceilings living room with cozy modern fireplace create an awe-inspiring atmosphere Practical home office with elegant built-ins.Upper Level Sanctuary: 4 generously-proportioned bedrooms, including a spacious primary suite Spa-inspired ensuite and private balcony access.Lower Level Entertainment Hub: Expansive recreation room with new flooring Additional bedroom/exercise room with 3pc bathroomOutdoor Paradise: $40,000+ in landscaping investments Professionally designed stone patio Fully fenced private yard with mature treesThis isn't just a house - it's a gateway to the best family living, with walk-to-school convenience and premium amenities that cater to every lifestyle need. (id:60365)
4 Orchid Crescent
Kitchener, Ontario
Welcome to 4 Orchid Cres a stunning, move-in ready home with a unique floorplan, loaded with upgrades inside & out, perfectly situated in the highly sought-after Laurentian Hills/Country Hills community. Top Reasons to Make This Your Dream Home: 1. Impressive Curb Appeal & Garage. Beautifully maintained exterior & 5-car parking. Showstopper garage with heater, insulated doors, custom shelving & cabinetry - ideal for car enthusiasts & DIYers. 2. Bright, Open-Concept house with Above Grade 1469sqft living space: Welcoming foyer, spacious living & dining area, cathedral ceiling & large windows flood with natural light. The kitchen showcases granite countertops, stylish backsplash, SS appliances, ample storage, cabinetry & accent lighting. 3. Main Floor Convenience & Functionality. Renovated laundry room & 3pc bath features a marble countertop & cabinetry. 4. Impressive Bedrooms & Baths: Upstairs find an oversized primary suite, vaulted ceiling, generous closet space, 2 additional well-sized bedrooms & 3pc bath, custom quartz countertop & cabinetry. Glass-enclosed showers & modern toilets. 5. Versatile Finished Basement: The basement offers endless options, an in-law suite, guest bedroom, home office, gym or entertainment area. 6. Private Backyard Oasis: Step to a massive 2-tier deck perfect for summer BBQs & relaxation. The fully fenced yard offers privacy, a new garden shed & ample green space for children, pets or green thumb. 7. Thoughtful Upgrades That Matter. New eavestroughs, fascia, driveway and concrete overlay (2024). Interior & exterior painting, kitchen & flooring upgrades (2023). Garage upgrades, furnace & A/C (2020). High-End Appliances - OTR microwave, double oven range, whisper-quiet dishwasher & 2nd SS fridge. Upgraded light fixtures throughout. 8. Desirable Location: Situated on a quiet, family-friendly street minutes from Sunrise Shopping Centre, Williamsburg Town Centre, schools, parks, trails & easy access to Highway 7/8. Book your showing today! (id:60365)
103 - 362 Fairview Street
Wilmot, Ontario
Modern, carpet-free 3-bedroom, 3-bathroom self-managed condo offering style, space, and convenience! This beautifully designed Brownstone Townhome unit features an open-concept main level with a large foyer area offering a closet space for your outdoor storage. Heading further into the main level, you will find a walk-out balcony from the living/dining room perfect for entertaining or relaxing. The sleek kitchen features stainless steel appliances, marble countertops and opens seamlessly to the stunning living space, creating a bright, airy atmosphere. Upstairs, the spacious primary bedroom boasts a Juliette balcony, large walk-in closet, and a stunning 4-piece ensuite with double sinks. Parking for two vehicles, including an attached garage and offering a rough-in for an EV car. The unfinished basement offers endless potential, plus laundry and ample storage. Located in the welcoming town of New Hamburg, close to walking trails, shopping, local eateries, parks, and quick access to Highway 8. This 2 story beauty is a must see! (id:60365)
159 St. Andrews Drive
Hamilton, Ontario
Welcome to your warm and welcoming family retreat! This beautifully maintained 3+1 bedroom, 1.5 bath semi-detached home offers the perfect blend of comfort and charm. Imagine starting your mornings in the sunny eat-in kitchen, then stepping out through the walkout to enjoy coffee on your private patio. The backyard is a dream complete with a powered garden shed, a powered gazebo, and a soothing hot tub for those relaxing evenings. With an open yard ready for your vision, you can create the perfect play space, garden, or outdoor lounge. Just minutes to the Redhill Expressway, walking trails, great schools, shopping, and the Glendale Golf & Country Club, this home is in a location you'll love as much as the home itself. (id:60365)
36 Myers Lane
Hamilton, Ontario
Location, Location, Location!!!Nestled in a quiet cul de sac, this 4 bed, 4 bath executive townhome is your new sanctuary. Enjoy gorgeous views of the treed ravine as you cozy up beside your gas fireplace, or decompress in your large soaker tub. Modern sophisticated design and attention to detail describe the finishes of this home. Main level includes an updated kitchen with quartz counters, stainless steel appliances, herringbone pattern backsplash and walk-in pantry. Sliding doors off the dining area lead to your elevated deck with picturesque views beyond. Living room has hardwood floors, gas fireplace and more scenic views. The updated powder room with wood slat accent wall completes the main level. Split upper level offers a large primary bedroom with 4 piece ensuite and walk-in closet, 2 additional bedrooms, 4 piece main bath, upper level laundry . Lower level includes a cozy rec room, additional bedroom, Full bathroom and walkout to rear patio. Conveniently located close to HWY 403 and the LINC. Minute walk to all your daily Stores Walmart, Canadian Tire and More. Truly A Pleasure To View! Pride Of Ownership is Evident!! (id:60365)
25 - 746112 Township Rd 4, 2nd Street
Blandford-Blenheim, Ontario
Downsizing in todays market can be a challenge, with buyers becoming increasingly selective and homeowners striving to maximize their return. That's why were excited to present Unit 25 in Forest Estates an ideal modular home tailored for those looking to simplify without sacrificing comfort. Step through the front door and immediately feel the warmth and connectedness of home. The thoughtfully designed kitchen is perfect for couples, with a convenient pass-through to the breakfast bar ideal for sharing moments with family or entertaining friends. This space effortlessly blends functionality with charm, ensuring it will meet your needs for years to come. Tucked away at the far end of the home, the primary bedroom offers a peaceful retreat, providing the perfect place to unwind after a long day. The backyard is a standout feature spacious, private, and versatile. Whether its a secure area for your dogs to play or the perfect backdrop for evening gatherings, this exceptional lot delivers both function and enjoyment. As a bonus, the detached garage boasts its own driveway, offering plenty of space for a car, workshop, or even a man cave. With room for projects, storage, and hobbies, its the perfect complement to this already impressive property. Forest Estates is known for its welcoming neighbors, strong sense of community, and peaceful rural charm yet it remains close to amenities. With pride of ownership throughout, an attractive price point, and everything you need for your next chapter, Unit 25 on Second Road is ready to welcome you home. (id:60365)
18 Silverdale Crescent
London South, Ontario
Welcome to 18 Silverdale Crescent! This cute and cozy side split sits on the inside of a crescent in the sought after area of Glen Cairn. Located south of Commissioners and off of Frontenac on a quiet mature tree lined street. This lovely, Bright backsplit fully renovated home is truly move-in ready. Offers 3+2 bedrooms with extra office room in the basement. On a premier 65x92 lot and total area upper, lower and basement 2038.67 sqft!. As you enter, spacious living room with Pot lights delicately illuminate the space, A few steps above, 3 decent-sized bedrooms with a washroom. The lower level has a separate entrance with a family room and 2 more bedrooms, an office with another two full washrooms. The property is completely renovated from top to bottom in the last 2 years. luxury loaded with upgrades: Floor, Washroom vanity, Backsplash, baseboard trims, freshly painted, new windows, new exterior doors. The backyard and the front yard with new concrete 0n 2024 area 16x110 ft FIT FOR 8-10 CARS!!!. Close to school, parks, hospital and shopping only minutes away ..Don't miss out - Seeing is believing! (id:60365)













