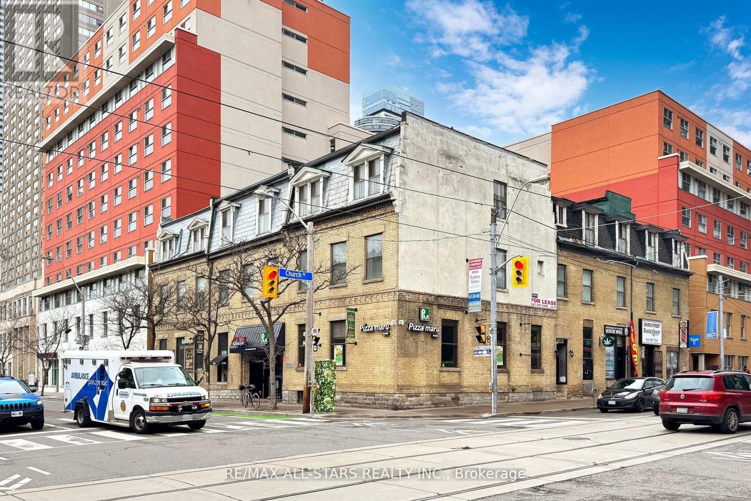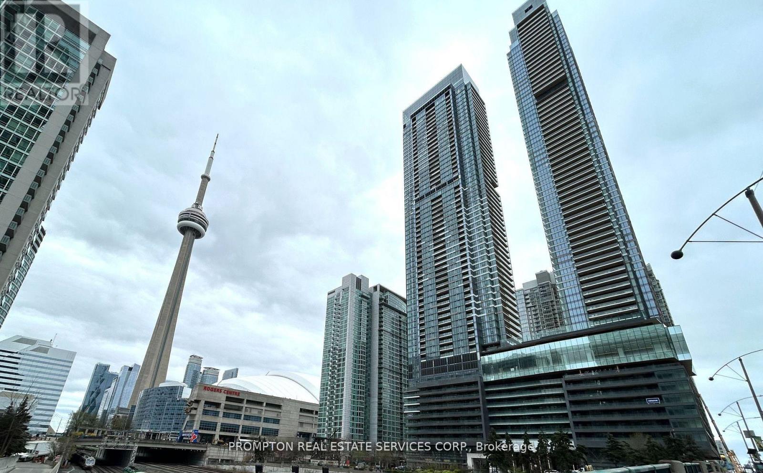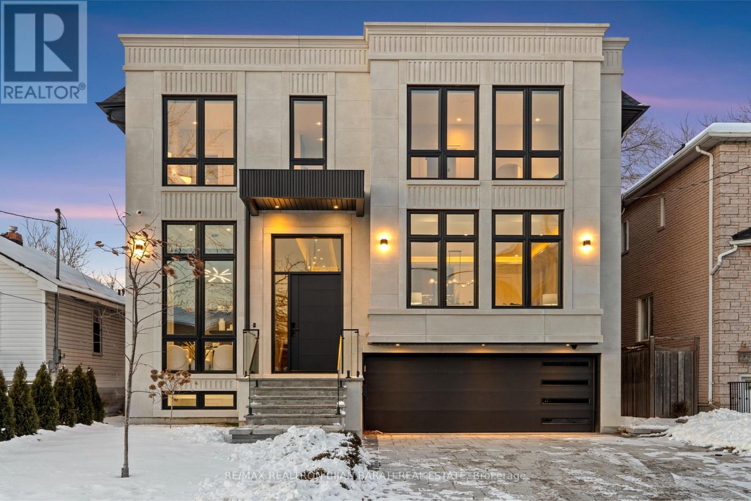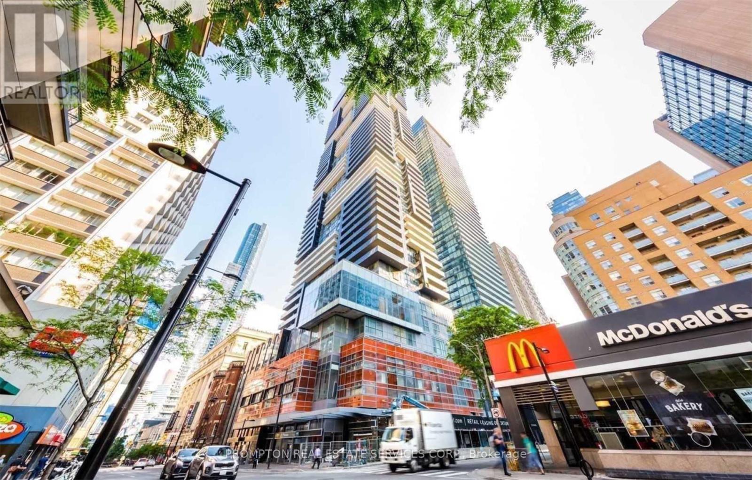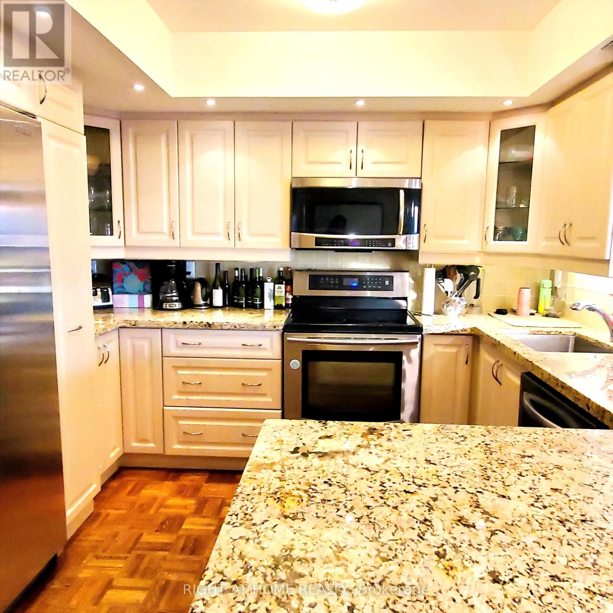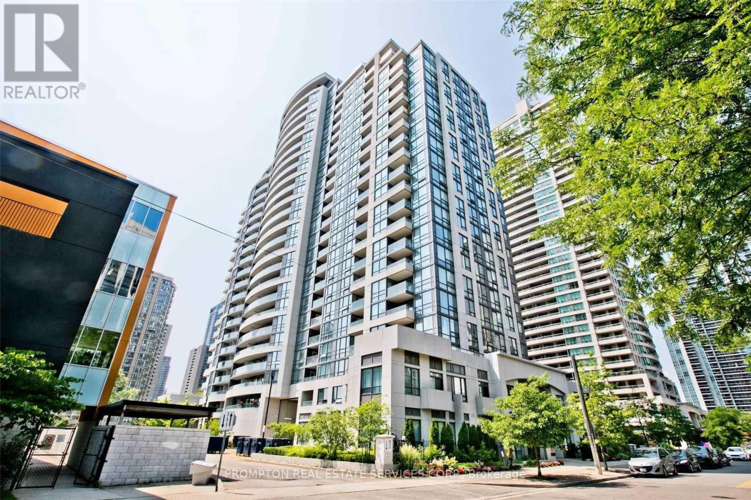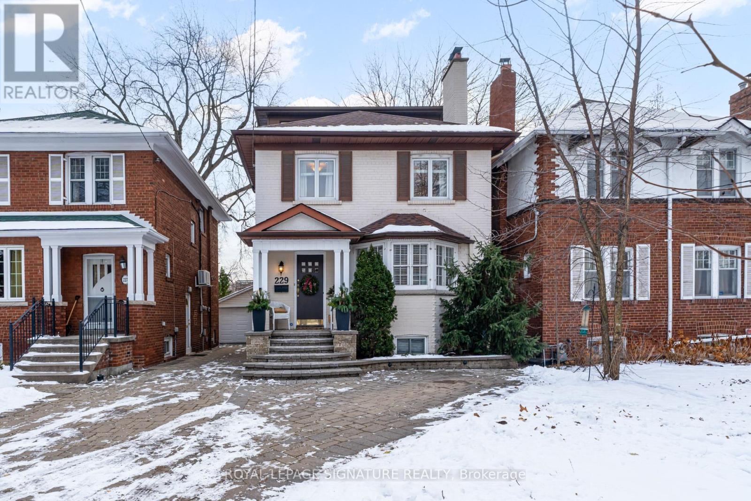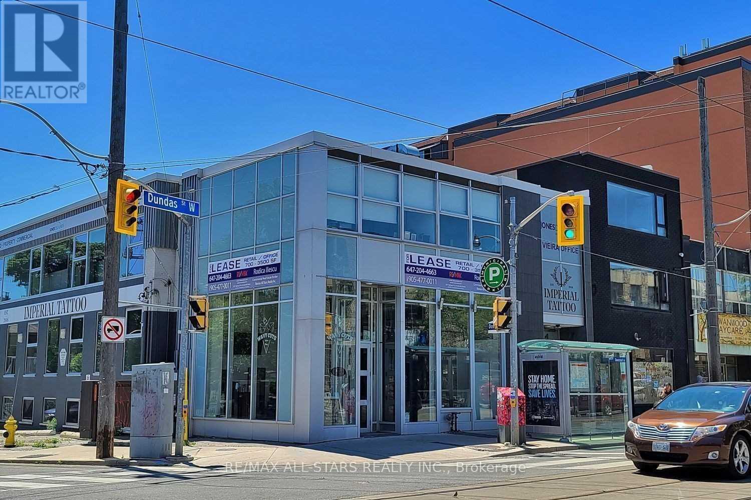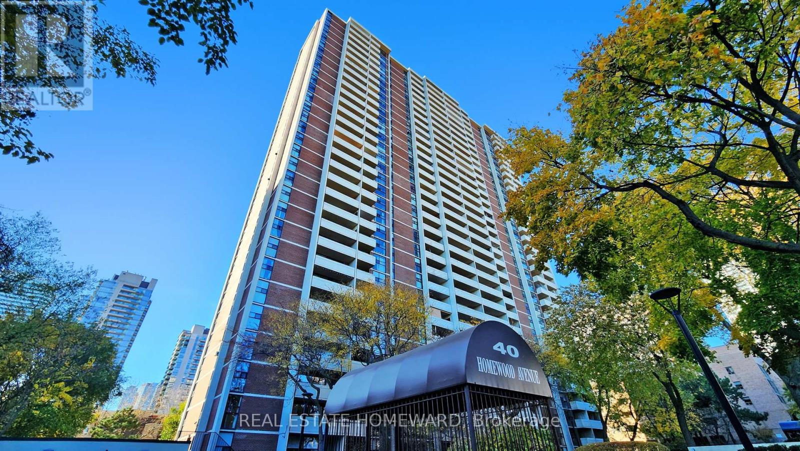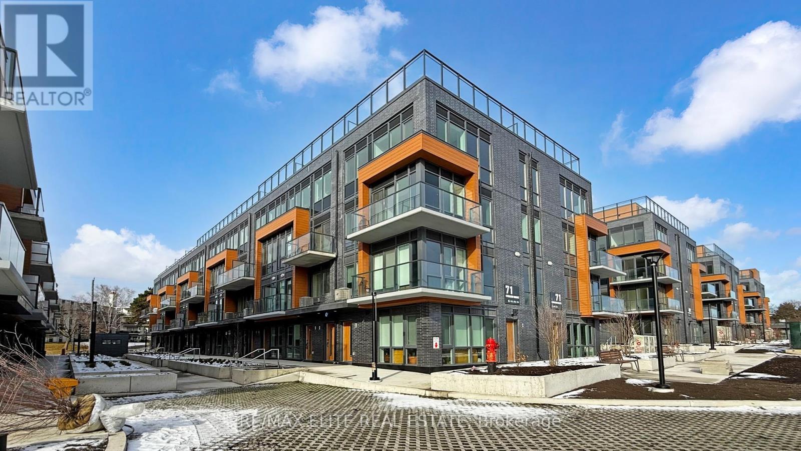Unit D - 209 Dundas Street W
Toronto, Ontario
209 Dundas St W - Business for Sale + Premises Must Be LeasedExcellent opportunity to purchase an existing business with the requirement that the buyer enters into a new lease for the premises. The unit is already built out for food use and features a walk-in cooler, bar/serving counter, seating area, washroom. The space is offered as-is and will be leased to the purchaser. Lease Terms Net Rent: $5,000 per month TMI: $1,500 per month HST: Additional Location HighlightsPositioned at Dundas St W & University Ave, one of Toronto's busiest downtown intersections, the property benefits from constant foot traffic and visibility. The area is an established mixed-use district surrounded by:St. Patrick Subway Station (short walking distance)Major institutions including Mount Sinai Hospital, Toronto General Hospital, SickKids, and the wider hospital networkDense clusters of office towers, residential high-rises, and university buildings A diverse mix of restaurants, cafés, convenience operators, and service retailersSeamless access to streetcar routes, bike lanes, and public parkingThis location supports strong daytime and evening activity, making it ideal for food-service operators seeking a high-exposure downtown site with dependable pedestrian flow."This space is not the entire main floor it is the unit specified only" (id:60365)
304 - 66 Gerrard Street E
Toronto, Ontario
For Lease - 66 Gerrard Street East, Unit 304, Toronto Corner Office / Commercial Space | Approx. 450 Sq. Ft. | Third Floor Bright and professional third-floor corner office space located at the intersection of Gerrard Street East and Church Street. With windows along two sides, this open-concept suite offers excellent natural light in a highly accessible downtown location. The unit has been recently refreshed with modern finishes, neutral flooring, and fresh paint, creating a clean and versatile environment suitable for a variety of permitted uses. Ideal for professional offices, wellness practitioners, or personal care services .Unit Features an office and a closet. Professionally managed building with secure access Location Highlights Prime downtown setting steps from Toronto Metropolitan University, major hospitals, public transit, restaurants, and everyday amenities. High visibility at a key Church-Gerrard intersection with strong pedestrian and vehicular traffic. (id:60365)
297 Hillcrest Avenue
Toronto, Ontario
**Truly Spectacular**Architectural-Masterpiece**Step Into A Realm Of Contemporary Opulence Where LUXURY Seamlessly Meets Functionality(Blending Lavish Materials & Sumptuous Interiors That Epitomize In Luxurious Modern Living For Your Family----Ultimate Comfort & Impeccably Detailed-Stylish/Remarkable Home-----Every details has been meticuopusly curated)**This Beauty Is Majestically Poised, and Spacious Living of 4,212 Sq.Ft(1st/2nd Flrs) + Prof. Finished W/O Basement(Total Over 6,300 Sq. Ft As Per Mpac) & Soaring Ceiling(12Ft:Main & 10'6 FT & 9'6Ft:2nd Flr & 10Ft Bsmt) *The Main Floor Offers Spaciously-Designed, Open Concept Living & Dining Rooms, this home's elegant-posture & airy atmosphere. The Dream Gourmet Kitchen Provides 2 Kitchens for a Chef's Kitchen + a Wok Kitchen, Perfect For Hosting of Guests and Daily Cooking for your family. Seamlessly flowing, the family room, with a gas fireplace and south exposure, welcomes endless natural sunlight. The thoughtfully designed Mezzanine Level features a practical layout, a private sitting area and dual functionality, Ideal for use as an in-law(guest) suite with the elevator stopping, or/and library for a work-from-home retreat. Upstairs A Serene Retreat-Prim Bedrm W/2W-In Closets & All Bedrm Has Own Ensuite(HEATED FLR) & Generous/Lavish W/I Closets. The Gracious Bedrooms Have Own Ensuites for Privacy and Functionality. The Impressive Lower Level Offers Endless Possibilities, Including a Large Rec Room, a Home Movie Theatre and an Additional Bedroom***TOO MANY Opulent FEATURES--A PRIVATE 5 STOPS ELEVATOR--HEATED DRIVEWAY--HEATED FLOOR BASEMENT--HEATED FLR(ALL WASHROOMS)--HEATED FLR(FOYER)--Perfect For Cozy MOVIE Night THEATRE W/KARAOKE & EUROPEAN CARPET,2FURNACES/2CACS---Soaring Ceiling Heights---Intensive All Wd Trim-Deco Wall & Spacious---Expansive Entertainment Area Rec Rm W/HEATED FLR & Luxury Wet Bar & Movie-Theatre & Nanny's Rm W/4Pcs Ensuite & 2nd Laundry Rm***Top-Ranked School--Hollywood PS & Earl Haig SS*** (id:60365)
625 - 3 Concord Cityplace Way
Toronto, Ontario
Experience elevated living at Concord Canada House, a brand-new luxury condominium in the heart of downtown Toronto. This beautifully designed 1+1 bedroom suite offers 632 sq ft of interior living space complemented by a rare 115 sq ft heated balcony, allowing seamless indoor-outdoor living year-round. The suite features premium Miele appliances, refined modern finishes, and a versatile open-concept layout that blends style and functionality-ideal for professionals, couples, or those seeking sophisticated urban living. Residents enjoy an exceptional collection of world-class amenities, including an exclusive 82nd-floor Sky Lounge and Sky Gym, indoor swimming pools, a resort-style outdoor seasonal ice rink, state-of-the-art fitness facilities, private meeting rooms, and bookable work-from-home pods, all just steps from Toronto's most iconic destinations, including the CN Tower, Rogers Centre, Scotiabank Arena, Union Station, the Financial District, waterfront, and premier dining, entertainment, and shopping. (id:60365)
70 Abitibi Avenue
Toronto, Ontario
Tastefully Designed, Masterfully Built in 2024, Conventionally located Just Step Away from Vibrant Yonge St / Steeles Ave! Boasting A Perfect Blend Of Contemporary/Modern Design with The Latest Tech & Comfort & Elegance >> 3,262 Sq.Ft + Finished W/O Heated Floor Basement (Total ~ 4,800 S.F). This Fantastic Home Features Extensive Use of Custom Millwork & Crafted Built-Ins Enriched with Modern Designer Stylish Accents: Blending Wood, Porcelain Slabs, Wallpaper, Glass, Lighting & Other Trendy Materials! Timeless Curb Appeal with A Quality Pre-Cast Facade! Designer Herringbone Hardwood and Porcelain Slabs for Floors, High-Grade Windows, Panelled Walls In Living/Dining/Staircase/Foyer&Hallways! Functional Architectural Design! Open Rising Main Staircase Accented by LED Night Light,Tempered Glass Railing & Skylight with An Artful Wall Panelled. Heated Floor Foyer and Stylish Library With 12' Ceiling Height. Elegant Modern Office with Incredible Designed Walls, Cabinet, Dropped Ceiling & Hidden/Inlay Lighting. Open Concept Main Level with 10' Ceiling, LED Lighting, Decorative Wall Unit/Drink Centre, Living & Dining Room with Panelled Wall and LED Lights. Sleek Professional-Style Kitchen Include Modern Quality Cabinetry, Wolf & Sub-Zero Appliances, Huge Island, Breakfast Bar & An Extra Catering Kitchen in Servery! Dramatic Family Rm with Designer Wall Unit Includes a Gas Fireplace & Floor-To-Ceiling Sliding Doors W/O to Family-Sized Deck and Fully Fenced Backyard! Upstairs with ~10' Cling Includes the Primary Suite Showcases a Designer Bed Board, Boutique Style Walk-In Closet & Skylight Above & Spa-Inspired 6-Pc Ensuite with Smart Toilet & Heated Floor. Additional 3Bedrooms Offer:Own Ensuite, Built-In Closets with Organizers.The Finished Lower Level Boasts 12' Clings, Heated Floor, A Beautiful Wall Unit & Wet Bar, Nanny/Guest Suite & 3-Pc Ensuite, Gym/Den, and a Mudroom. (id:60365)
5103 - 7 Grenville Street
Toronto, Ontario
Luxurious & Spacious 2 Split Bdrms W/2 Full Baths Yc Condo W/Open Concept Layout, Premium Corner On 51st High Flr W/Gorgeous Northwest View Of Downtown Core & Cn-Tower, Flr To Ceiling Windows. Hardwood Flr Through Out & 9' Ceiling, Step To College Subway Station, Min Walk From Uoft & Ryerson, Subway, Eaton's Centre, Hospital, Financial District. Beautiful Amenities:Guest Suites, Pool, Billiards, Party Rm, Bbq, Yoga, Fitness! (id:60365)
2614 - 1001 Bay Street
Toronto, Ontario
Welcome to this rarely offered 1316 sq ft 3-bedroom, 2-bathroom suite featuring hardwood floors throughout and a bright, open functional layout ideal for comfortable living and effortless entertaining. Large windows fill the home with natural light, while the generous living and dining areas provide ample space for relaxation. The designer kitchen offers full-size stainless steel appliances, granite countertops and excellent storage.The spacious primary bedroom includes a private ensuite, and two additional well-sized bedrooms make this suite perfect for families, professionals, or those needing a dedicated home office. A second full bathroom and ensuite laundry add convenience, while abundant closet space ensures plenty of storage. Residents enjoy access to exceptional building amenities including a 24-hour concierge, indoor pool, fitness facilities, squash and basketball courts, saunas, rooftop BBQ terrace, party room, and visitor parking. Located in the coveted Bay Corridor, you're steps to the subway, University of Toronto, major hospitals, Yorkville, the Financial District, restaurants, shops, and parks. This move-in-ready suite offers the ultimate blend of space, comfort, and urban convenience-an outstanding opportunity in one of Toronto's most desirable neighbourhoods. (id:60365)
1109 - 35 Hollywood Avenue
Toronto, Ontario
Fabulous Pearl Condo On High Demand Central North York Location! 2 Spacious Bedrooms And 2 Full Washrooms, Steps Away From Yonge &Sheppard Subway, Walk To Shops, Theatre, Restaurants, School, Library And Minutes To Hwy 401 Access. Fantastic Amenities: Indoor Pool,Sauna, Exercise Room, Games Room, Guest Suites, Billiard Room, Party Room, Visitor Parking Etc. (id:60365)
229 Glengrove Avenue W
Toronto, Ontario
This Elegant Home, Located in the Prestigious Lytton Park Neighbourhood, Has Been Carefully Maintained and Thoughtfully Upgraded Throughout the Years. The Major Renovations Done in 2014 Included a New Kitchen W/ SS Appliances, Granit CC And Open Concept. Unlike Many Similar Style Homes Of Its Era, It Sits On a Wider 28.5 Lot And Offers an Impressive Three Levels Of Living Space, Including Four Above Grade Full Bedrooms And Three Full Bathrooms. The Home Features a Fully Finished Basement With a Separate Entrance, Open Concept Kitchen, Two Fireplaces, And the Convenience of a Legal Front-yard Parking Pad In Addition To a Rear Insulated, Tiled and Heated Garage-a Rare Combination in This Neighbourhood. Large Private 2 Level Deck Provides Year-Round Enjoyment For Family And Friends. Rich In Character Yet Modernized For Today's Lifestyle, This Is a Truly Special Property That Can't Be Missed! (id:60365)
200 - 1269 Dundas Street W
Toronto, Ontario
Welcome to a standout glass-front office unit located in the heart of Torontos highly desirable Trinity-Bellwoods community. Offering 2,500 square feet of beautifully rebuilt space, this modern commercial unit was constructed to LEED Bronze standards (not certified) and is ideal for businesses seeking a high-quality, turnkey environment in a dynamic urban setting. The open-concept layout features floor-to-ceiling windows that flood the interior with natural light, complemented by new flooring, a modern HVAC system, upgraded water heater, and energy-efficient lighting throughoutcreating a bright, professional, and comfortable workspace for both clients and staff. Situated on bustling Dundas Street West, the property benefits from exceptional exposure, high pedestrian traffic, and strong signage opportunities that enhance visibility and brand presence. Green P parking is conveniently located directly across the street, with additional parking available for lease nearby, ensuring ease of access for employees and visitors alike. Set in one of Torontos trendiest and fastest-growing neighborhoods, this location is surrounded by boutique retail, destination dining, and vibrant cafes, attracting a diverse mix of professionals, creatives, and families. Just steps from the iconic Trinity Bellwoods Park, the area offers a rare balance of urban energy and green space, while excellent transit connections and major road access provide unmatched convenience. Whether you're establishing a flagship office, creative studio, or boutique professional service, this space presents a unique opportunity to position your business in a thriving, high-value corridor with lasting investment potential. (id:60365)
1404 - 40 Homewood Avenue
Toronto, Ontario
Welcome to The Residences of 40 Homewood. Offering a true relaxed lifestyle experience in the heart of downtown Toronto. This spacious 1-bedroom plus large separate den/alcove is approximately 760 sq. ft.; and is over 150 sq. ft. larger than the city average for a one bedroom. The versatile den/alcove makes a great home home office with an 8 foot floor to ceiling window showcasing a spectacular sunrise view. The bright, open-concept layout features a previously updated modern kitchen with centre island, updated bathroom and lighting throughout. This highly sought-after building features the following amenities: Park like setting, indoor year-round pool, full gym with cardio, multiple boardrooms, expansive party room and an out door BBQ area. Plenty of visitor parking and storage locker. Easy budgeting with all the utilities included in the maintenance fees, including cable. Experience unmatched value, space, and lifestyle. Book your viewing and be sure to include a tour of the exceptional amenities today! This unit has been a rental property, shows reasonable wear and tear. Closet door rollers will be adjusted. (id:60365)
99 - 71 Curlew Drive
Toronto, Ontario
Beautiful Brand-New Lawrence Hill Townhouse - Never Lived In. Welcome to this stunning 3-bedroom townhouse in the prestigious Lawrence Hill community, offering a bright, modern layout with 9' ceilings on the main floor. Built with concrete floor construction, this home is thoughtfully designed to significantly reduce noise, ensuring outstanding comfort and privacy. Spanning two levels plus a private rooftop terrace, this residence offers bright southwest exposure with impressive city views. Sun-filled living and dining areas feature open-concept floor-to-ceiling windows, creating an airy, inviting ambiance that enhances everyday living. The modern kitchen is equipped with stainless steel appliances, ample cabinetry, and a cozy breakfast area overlooking the serene outdoor garden. Upstairs, you'll find another two spacious bedrooms, including a tranquil primary suite complete with a luxurious 4-piece ensuite. Its offer excellent flexibility for guests, a home office, or family needs, complemented by a stylish 3-piece bathroom.This home is complete with in-suite laundry, a smart thermostat, and underground parking for ultimate convenience.Ideally located just steps from TTC transit, with quick access to Highways 401 & DVP, top-rated schools, parks, cafes, and Shops at Don Mills-this residence perfectly blends luxury, comfort, and unmatched urban accessibility. (id:60365)


