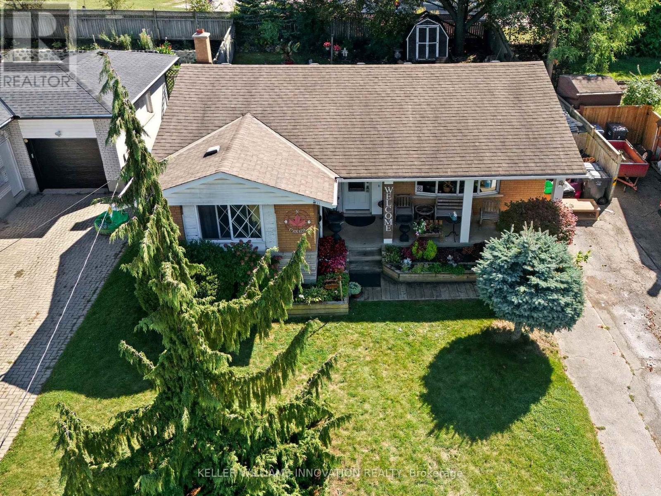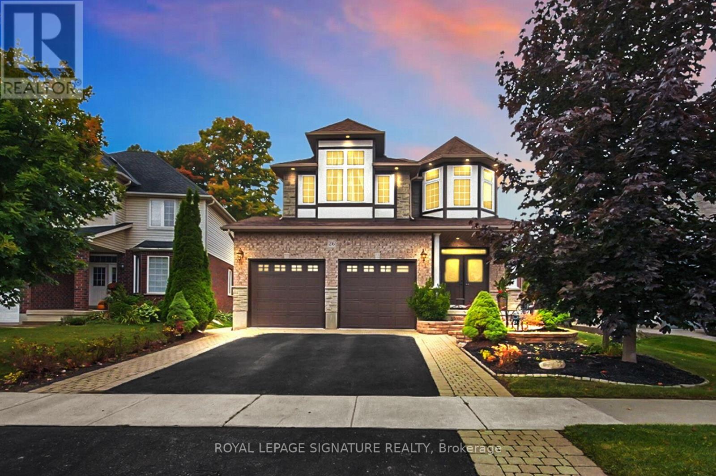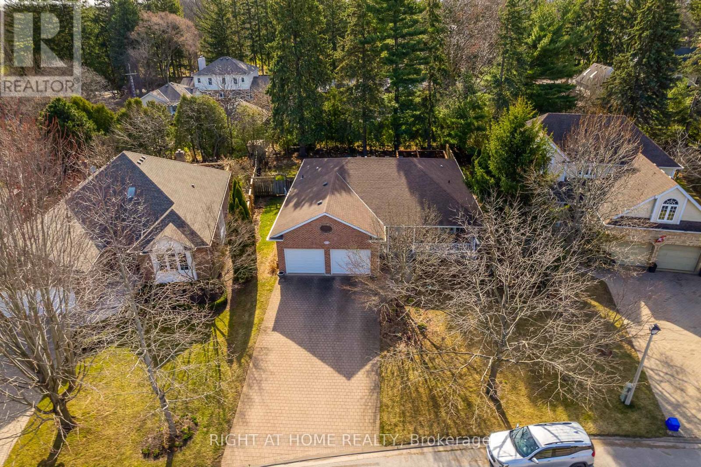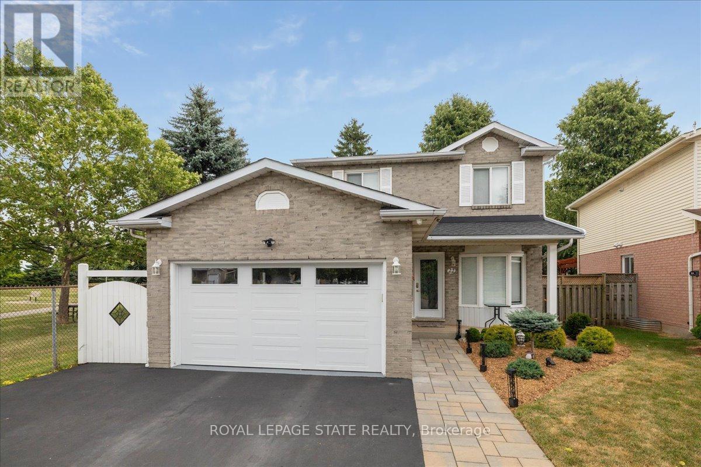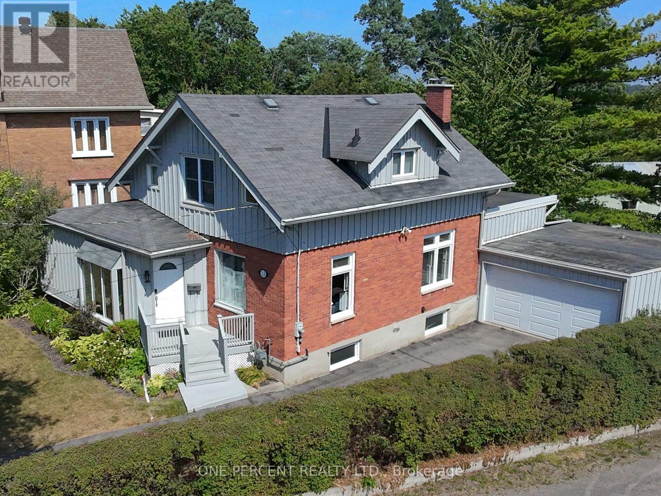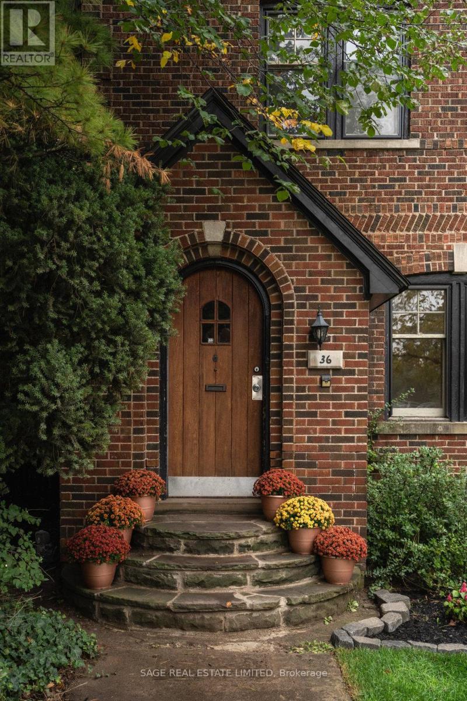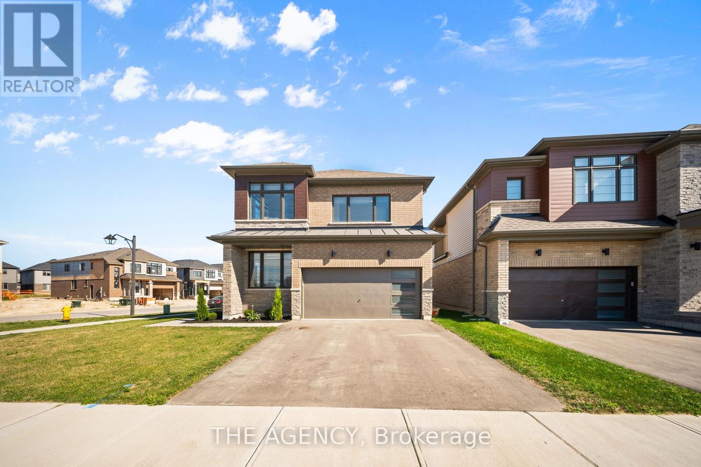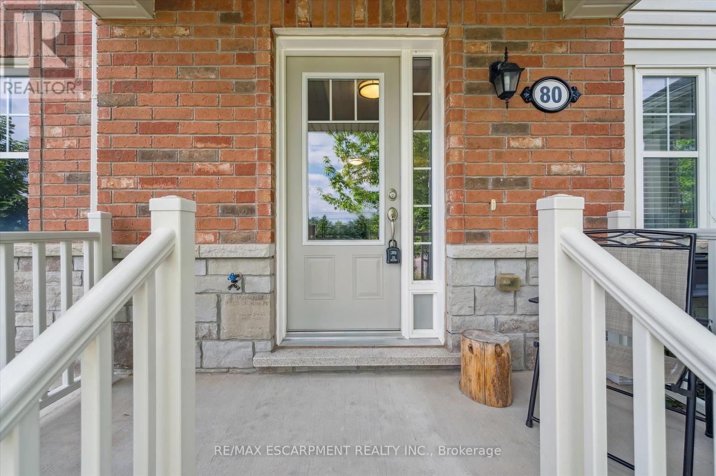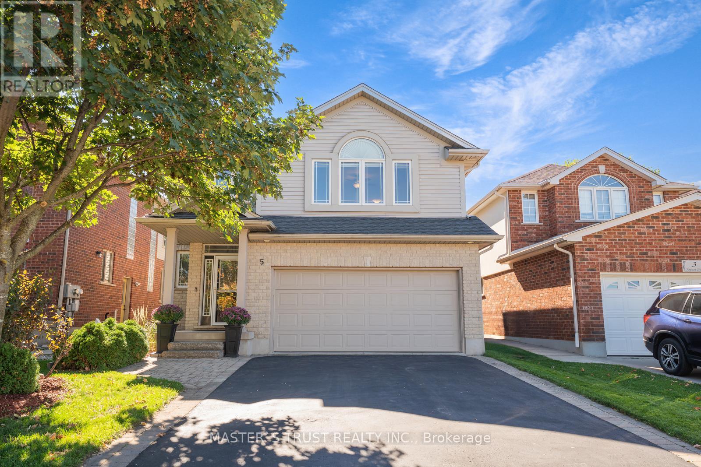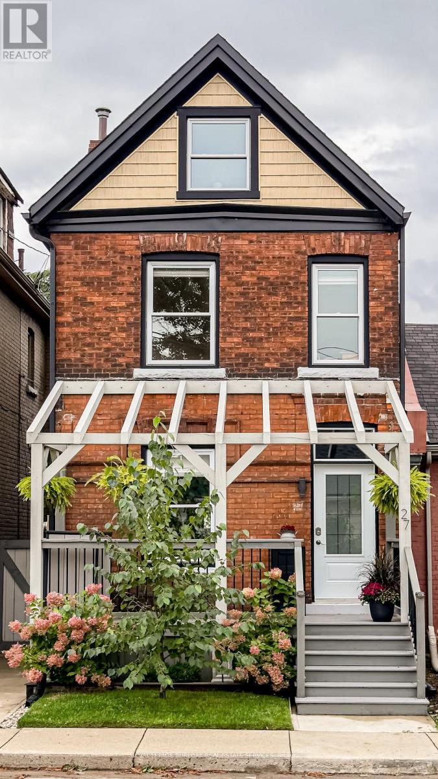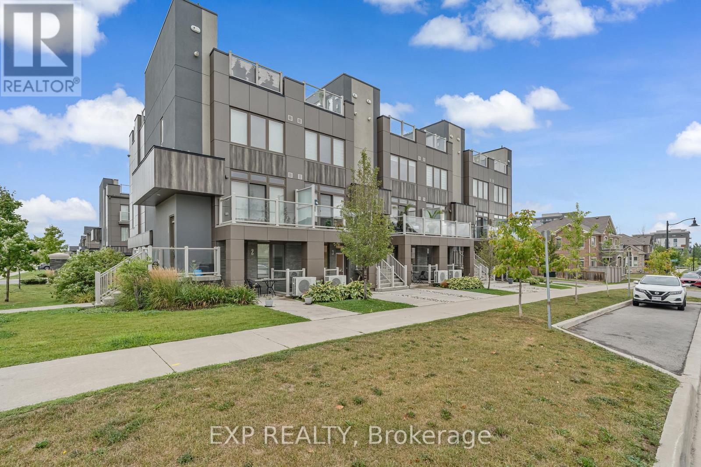86 Balmoral Drive
Guelph, Ontario
SIDE ENTRANCE TO BASEMENT! Welcome to 86 Balmoral Drive in Guelph, a cozy 1019 sq. ft. brick bungalow nestled in a family-friendly Guelph neighbourhood. With 3 bright bedrooms on the main level and 1 full bathroom, this home offers comfort and practicality all on one floor. The fully finished basement boasts a spacious rec room perfect for movie nights or a playroom and a convenient laundry room. Enjoy people-watching from the front porch, or retreat to your private, fully fenced backyard, a green oasis with mature plants and trees. Bonus: it backs onto a school, giving you extra privacy and no rear neighbours! With 3-car parking in the driveway and a location close to parks, schools, and amenities, this is an ideal home for young families, downsizers, or first-time buyers. (id:60365)
26 Frasson Drive
Guelph, Ontario
Welcome to this exceptional all-brick detached home set on a rare, extra-large irregular lot that provides outstanding outdoor space and privacy. This unique property stretches over 200feet deep on one side and totals roughly 0.30 acres. A true find in this sought-after neighbourhood. Built in 2008 by Fabbian Homes and lovingly maintained by the original owners,the residence offers over 2,500 sq ft of above-grade living space plus a fully finished basement, combining quality construction with thoughtful upgrades for today's modern family.Inside, 9-ft ceilings, large windows and generous principal rooms create a bright and inviting main floor perfect for both everyday living and entertaining. The family-sized kitchen features abundant cabinetry and a raised breakfast bar with open sightlines to the spacious great room. A formal dining room and separate living area add flexibility for hosting or working from home.Upstairs, the luxurious primary suite includes a private sitting area, a large dressing room/walk-in closet and a spa-inspired ensuite with soaker tub and separate shower. Two additional oversized bedrooms share a well-appointed bath.The finished basement expands your living space with a massive recreation area ideal for movie nights, games zone or an at-home gym. Outside, the deep, irregular lot offers endless possibilities, opportunities rarely available in Guelph.Located in the desirable Grange Road community, this home is minutes to schools, parks,trails, shopping and commuter routes, making it a smart move for families relocating from the GTA who crave more space without sacrificing convenience. Immaculate, move-in ready and filled with pride of ownership, 26 Frasson Drive delivers size, quality and lifestyle in one remarkable package. (id:60365)
26 Park Court
Niagara-On-The-Lake, Ontario
Situated on a peaceful cul-de-sac in a prestigious neighbourhood of Old Town, Niagara-on-the-Lake is 26 Park Court. This entire home is over 3600 sqft. This stunning location is across from "The Commons" a large area steeped in history of the War of 1812, where you will find walking trails to downtown, the Niagara River, and world class wineries. This large bungalow has a total of 4 bedrooms (2 up, 2 down) and 3 bathrooms. The chefs kitchen has been completely renovated with large island, stone countertops, and top of the line appliances. A separate dining room perfect for entertaining is adjacent to the walkout to a new large outdoor terrace. The backyard is completely private with large trees and is fully fenced. Back inside is a spacious living room with gas fireplace, the perfect layout for entertaining guests. The lower level has been thoughtfully updated. There are 2 large bedrooms, bathroom, family room with built-ins, a gas fireplace, plus a gorgeous walk-in wine cellar. Come and see this stunning home and all that it has to offer! (id:60365)
22 Merritt Crescent
Grimsby, Ontario
Great value in this beautifully updated detached home offering approx. 1,400 sq ft, 3 bedrooms, 2.5 baths, and a finished basement. Enjoy a bright eat-in kitchen with quartz counters, herringbone backsplash, and bayed dinette. Spacious living/dining room with updated flooring and walk-out to a private, fully fenced yard with deck, pergola, and treehouse. Large primary bedroom with his & her closets and ensuite privilege. Finished basement features a cozy family room with fireplace, 3pc bath, and space for a play area or office. Main floor laundry, crown moulding, lots of storage. Quiet crescent beside a park, walking distance to schools, Peach King Centre, and close to Casablanca/QEW. A fantastic home in the heart of Grimsby! (id:60365)
53 Highland Avenue
Belleville, Ontario
Welcome to 53 Highland Avenue in Belleville a charming two-storey home full of character, space, and versatility. Inside, you'll find a beautifully updated main level with a picture-perfect kitchen featuring a gigantic island that's ideal for hosting friends or family dinners. The large adjacent dining area flows seamlessly into the living space, making this home as functional as it is inviting. There's a 3-piece bathroom on the main floor, and upstairs you'll find two generously sized bedrooms, including a primary suite with a huge "walk-in closet" that could be a private reading room. The secondary bedroom also features a hidden away space with natural light that would be a perfect reading nook or den. A bonus here is the separate, above-grade potential in-law suite with its own private entrance, offering incredible flexibility for multi-generational living or potential rental income. Out back, enjoy a fully fenced yard with a deck, perfect for relaxing, entertaining, or letting the kids and pets roam. Located in a quiet, established neighbourhood just minutes to the Bayshore Trail, Zwicks Park, Belleville's downtown core, the 401, and even Prince Edward County, this home offers the perfect mix of lifestyle and opportunity. Plenty of parking, lots of charm, and real value. Recent upgrades include: Garage Roof 2021, Basement Waterproofing 2021, Electrical panel 2022, Custom Blinds 2022, Bay Window 2023, AC Unit 2025. Zoned R4 so lots of potential options. 53 Highland Ave is a beautiful home that must be seen to be truly appreciated. (id:60365)
209 Echovalley Drive
Hamilton, Ontario
Experience refined living at 209 Echovalley Drive, a stunning executive residence in the heart of Stoney Creek. Thoughtfully designed and beautifully maintained , this 4-bedroom, 2.5-bathroom, 2800+sqf home combines timeless elegance with modern comfort. The open-concept main floor is both sophisticated and inviting featuring a large kitchen with quartz countertops, that seamlessly connect the living, dining, and kitchen areas , ideal for grand entertaining or intimate gatherings. Upstairs, you'll find four spacious bedrooms, including a serene primary retreat, while the finished basement adds versatility with abundant storage and space for a home theatre, gym, or recreation room. This home has been exceptionally well cared for, offering peace of mind and pride of ownership at every turn. A newly completed driveway enhances curb appeal, while the impressive 108-foot deep lot provides a generous backyard the perfect canvas for your dream outdoor oasis. Convenience meets lifestyle with this location. Just minutes from the Red Hill Valley Parkway and Lincoln Alexander Parkway, commuting to Toronto or Niagara is effortless. Families will appreciate the proximity to schools, parks, and churches, as well as shopping, dining, and everyday amenities. At 209 Echovalley Drive, you'll find a residence that offers not only luxury but also practicality, with thoughtful upgrades and plenty of storage throughout , a rare opportunity in one of Stoney Creeks most desirable communities. (id:60365)
36 Mountwood Avenue
Hamilton, Ontario
Grand & Detached near James St South and nestled between Durand and Corktown! 36 Mountwood Avenue is a stately & architecturally unique five-bedroom home located on a quiet tree-lined street offering over 3,000 square feet of finished living space across four levels This impressive residence sits on a large lot with a private drive, detached garage and is surrounded by prestigious homes (many of which are owned by doctors working at the nearby hospital). Originally built by an architect for his own use, they spent over 30 years showcasing the rare masonry, original solid oak front door, leaded and stained glass windows and gorgeous fire places. Your clients will love the natural light that pours in. Outdoor living is truly exceptional here with 2 rear decks tucked into the tree canopy. Tons of space for gardening, landscaping or perhaps even a garden suite or a potential addition. Basement is unfinished with 8ft ceiling height. Located minutes from St. Josephs Healthcare, Juravinski Hospital, and McMaster Children's Hospital, this home is ideal for medical professionals. The street itself has recently undergone a full infrastructure update, with all new services installed and the road freshly paved. A short stroll to James St S, Durand Coffee and Wine Bar, Hamilton GO, & Augusta St restaurants+bars. The apartment building to the rear of the property is currently updating its units further enhancing the value and appeal of this already sought-after location. Although all buyers are advised to check with the municipality for more details, this house is Zoned R1 under Hamiltons Zoning By-law 05-200 (By-law 24-051), which likely permits a wide range of residential uses including single detached, duplex, triplex, fourplex, townhouses, residential care facility, or even a retirement home. This is a rare opportunity to own a grand, character-filled five-bedroom home with a huge yard, private parking, and unmatched potential in one of Hamiltons most prestigious enclaves. (id:60365)
1 Bee Crescent
Brantford, Ontario
1 Bee Crescent isnt just a home - its a statement. Sitting proudly on a corner lot in West Brant, this modern showstopper delivers over 2,100 sq ft of bold, stylish living with 4 bedrooms, 3.5 baths, and a layout that screams lifestyle. The moment you step inside, you're greeted with space and light. A versatile office/sitting room and powder room kick things off before the home opens up into the heart of it all - a massive open-concept living, dining, and kitchen zone built for entertaining, relaxing, and everyday family life. The kitchen is a chefs dream with quartz counters, stainless steel appliances, and endless storage, all framed by oversized windows that pull in natural light and backyard views. Upstairs, the hardwood stairs and hall lead you to a level designed for comfort. The primary retreat is pure luxury a spa-style ensuite with separate tub and shower, dual closets (including a walk-in), and space to breathe. Three more large bedrooms, a full bath, and laundry right where you need it complete the floor. Outside, the modern curb appeal speaks volumes: double car garage, professional landscaping, striking exterior design - and the ultimate backdrop - this home backs onto a trail, greenspace, and pond. Imagine morning coffee with nature as your neighbour. All of this, steps from schools, trails, parks, shopping, dining, and exciting new amenities in Brantfords fastest-growing neighbourhood. Why settle for ordinary? Start living your dream lifestyle at 1 Bee Crescent - where modern design meets everyday magic. (id:60365)
80 - 22 Spring Creek Drive
Hamilton, Ontario
Motivated Seller ! ....Welcome to this spectacular 3 level, just like a semi Detached end-Unit Townhome in the Charming quiet town of Waterdown! Over the three levels there is 1900 sq.ft. of living space.Professional Painted in neutral colours with numerous upgrades including quartz counters, pot lights, upgraded Black lever hinges and handles and plumbing Fixtures.The ground floor encompasses vinyl flooring with an upgraded designer laundry room with new front load washer / dryer + Wood counter + Sink and shelving. Super useful Large storage area with a separate office with French doors that can be used as a 4th. Bedroom. Internal access to stunning oversized double garage fully painted with an epoxy floor.The main level incorporates the upgraded kitchen with S/S appliances, quartz counter with floating island. The powder room has a ship lap feature wall with new vanity and vinyl floor. The bright natural sunlight exudes an abundance of light in the Living and Dining area which encompasses a feature wall and pot lights. This leads via a sliding patio door to the large 20 x 12 ft. deck with a Gazebo and privacy blinds.The third level has a Primary Bedroom with ensuite 3 pice Bathroom (Quartz Counter and glass shower) and walk-in closet. Good sized 2nd. and 3rd. Bedrooms. The main bathroom has 4 pieces including a tub and Quartz Counter top.Commuters have many options -Minutes to GO station, 407 and QEW highways and a short drive to Burlington waterfront. This property should showcase in any designer magazine and the owner has meticulously upgraded and maintained the property since new.This property is turn key & shows 10+++! (id:60365)
5 Howden Crescent
Guelph, Ontario
Welcome to 5 Howden Crescent! This 4-bedroom, 4-bathroom CARPET-FREE double garage home is beautifully finished on all levels and located in the very desirable neighborhood of Pineridge/Westminister Woods. Steps to Sir Isaac Brock public school, parks and the new High School scheduled to open in 2026-2027. Short drive to the University of Guelph, Hwy 401 and all major amenities. Situated on a quiet crescent BACKING ONTO GREEN SPACE. 4 spacious bedrooms upstairs including a master bedroom with his and hers walk-in closets and a four-piece ensuite bathroom. Bright kitchen with quartz countertop and stainless steel appliances. Fully finished WALKOUT BASEMENT with a kitchenette and three-piece bathroom. With a large back deck facing green space, this is the home you have been waiting! Upgrades include: Hardwood Stairs (2017), Roof (2019), Second Level Hardwood Floor (2023), Owned Water Heater (2023), Heat Pump (2023), New Paint (2023), Basement Kitchenette (2023), Dishwasher (2024). (id:60365)
27 Steven Street
Hamilton, Ontario
Nestled in Hamilton's vibrant Landsdale neighbourhood, this detached brick home blends the grace of a 1910 century residence with the ease of modern living. Lovingly restored and beautifully updated, 27 Steven St offers a perfect balance of character, comfort, and practicality. Bewelcomed by the bright entry with plenty of built-in storage. The inviting dining room sets the stage for memorable gatherings, while the airy living room offers everyday comfort. The renovated kitchen is a true heart of the home, featuring stainless GE appliances, a gas range, and a moveable island that adapts to your lifestyle. From here, gaze out to the neatly landscaped backyard: a private urban oasis with a two-tiered deck and BBQ area, perfect for quiet relaxation or lively entertaining. Two three-piece bathrooms add convenience for busy households. Additional spaces enhance the home's versatility. The attic offers a bonus retreat half for storage, half for a studio, TV room, or playroom. The basement includes a workshop area and ample storage, supporting both creativity and organization. Location is key, and this address delivers. Enjoy a short stroll to downtown's restaurants, shops, and amenities; cheer on the Ti-Cats at Tim Hortons Field; or explore nearby escarpment trails for a dose of nature. With its blend of timeless charm and modern updates, 27 Steven Street is more than a home it's a lifestyle in one of Hamilton's most walkable urban pockets. (id:60365)
3 - 261 Skinner Road
Hamilton, Ontario
Stylish and Modern Stacked Townhome in the Heart of Waterdown! Welcome to this beautifully upgraded stacked townhome, perfectly situated in the vibrant and desirable community of Waterdown. This home features everything you need, including sleek laminate flooring, and stainless steel appliances. Enjoy the convenience of in-suite laundry and a spacious, private lower-level primary bedroom retreat. With two parking spots included and just minutes from Burlington, top-rated restaurants, grocery stores, shops, and more - this is urban living with a small-town feel! A perfect opportunity for First Time Buyers, Investors or Downsizers! *some photos have been virtually staged. (id:60365)

