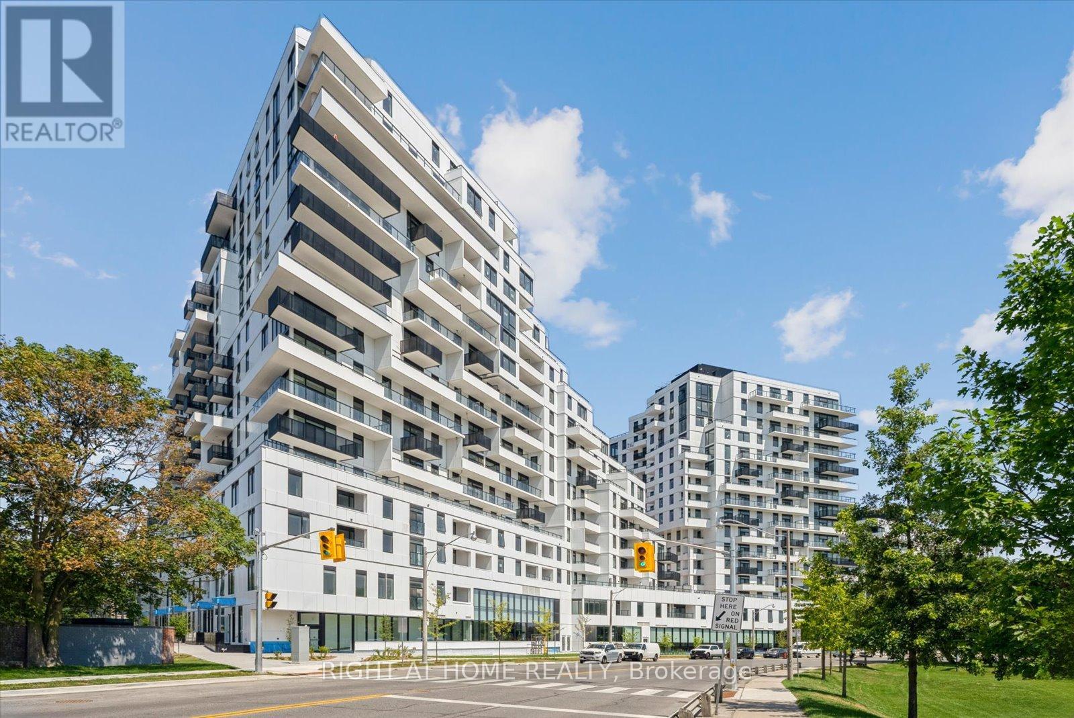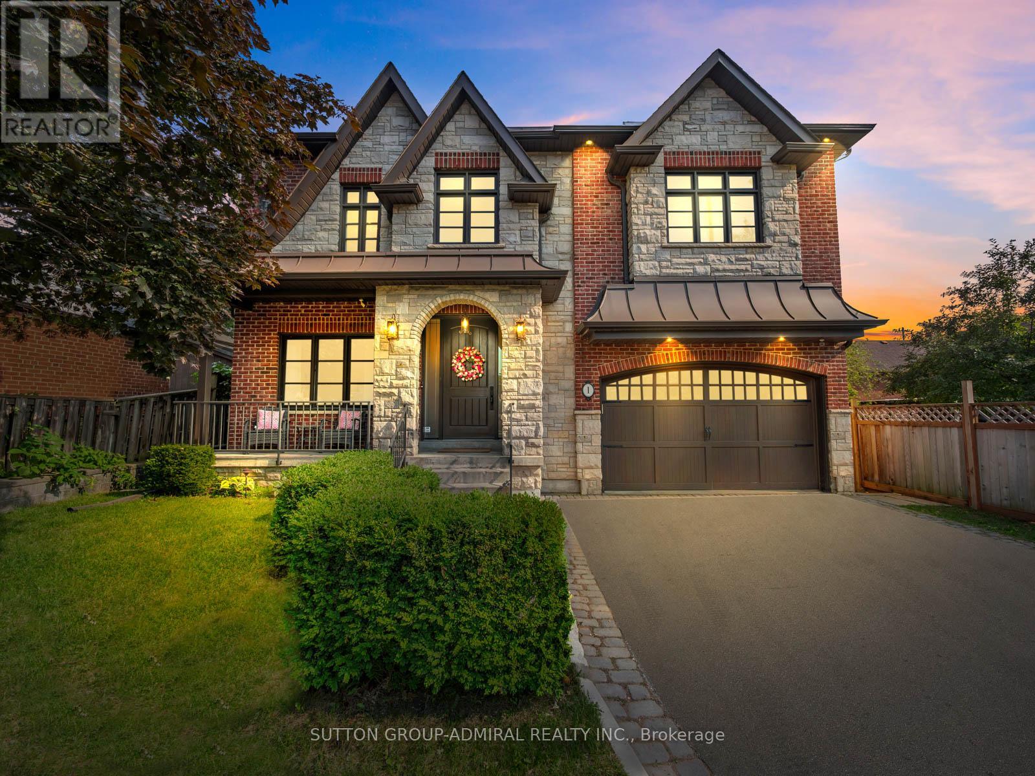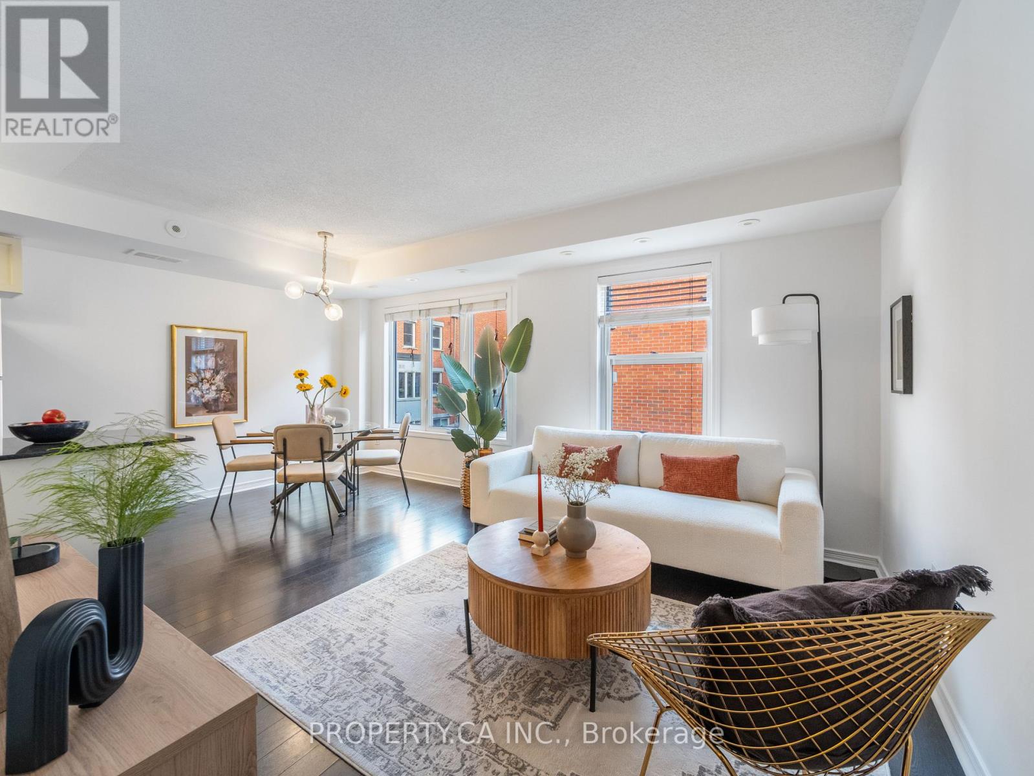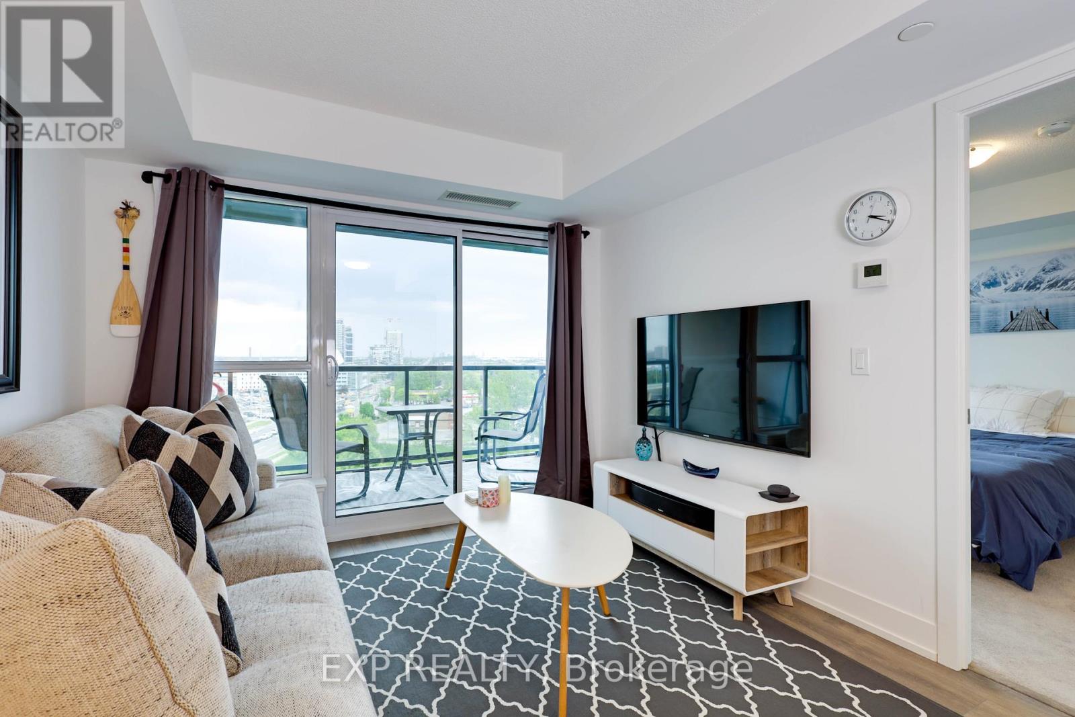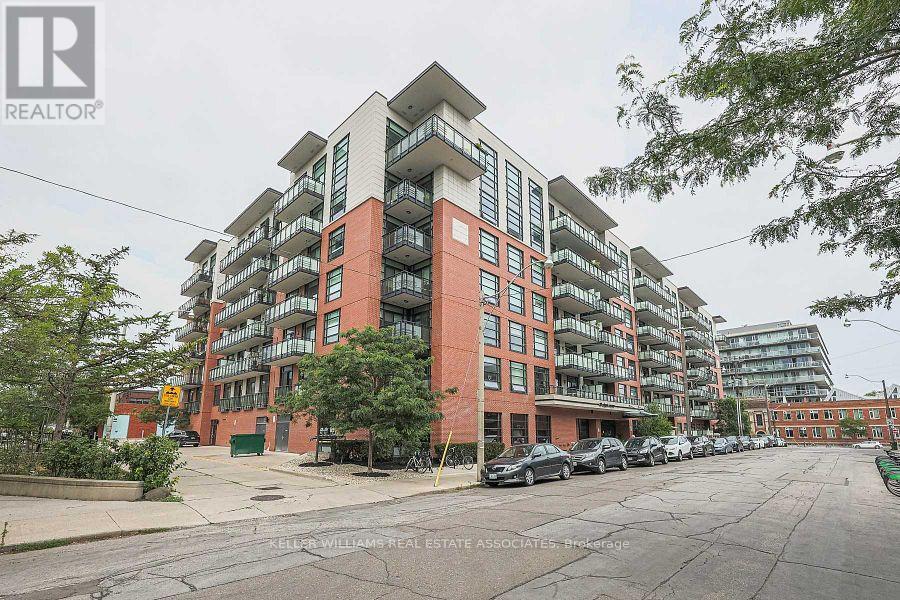713 - 1050 Eastern Avenue N
Toronto, Ontario
Be the first to live in this luxurious 2-bed, 2-bath suite with 1 parking and locker at the brand-new Queen & Ashbridge (QA) Condos, where modern comfort meets coastal charm. This bright, open-concept layout features 9" ceilings, 7" wide-plank flooring, and an expansive living area bathed in natural light. Enjoy unobstructed, west-facing views of the iconic CN Tower and downtown skyline a stunning backdrop by day and a canvas of glowing city lights and breathtaking sunsets by night.The chef-inspired kitchen boasts a white quartz countertop, porcelain tile backsplash, and integrated two-toned shaker-style cabinetry w/modern hardware. Premium appliances include a 24"cooktop and wall oven, 24" built-in microwave, vented hood, 24" integrated fridge, and 24" integrated dishwasher. Ensuite laundry area! Both bathrooms feature custom-designed vanities w/quartz counters, porcelain tile flooring w/ tub/shower surrounds, sleek black fixtures, & black-framed mirrors w/integrated lighting. The primary bedroom offers a spa-like ensuite w/his-and-hers closets, while the second bedroom is perfect for guests or a stylish home office.Steps to Sugar Beach, Queen Street East shops, Loblaws, the TTC, and the future Ontario Line. Residents enjoy access to world-class amenities: a 5,000 sq.ft. fitness centre with spin and yoga studios, steam rooms, & spa-style change areas; a 9th-floor Sky Club with a resident-run bar, lounge, BBQs &panoramic city views; an Upper Lounge with park views; co-working spaces with private meeting rooms; 8th-floor Dog Run; and a tranquil Urban Forest. Concierge service, bike storage, tri-sort waste system. (id:60365)
Apt E - 1775 Bowmanville Avenue
Clarington, Ontario
Tranquil, spacious, and bright, this self-contained one-bedroom apartment boasts oversized aboveground windows. Enjoy clear views of the surrounding trees. Ample storage, shared laundry facilities, and one parking space immediately visible from kitchen window. Open-concept layout with eat in sized kitchen and small den area. Enjoy easy access to public transit, major highways (Hwy 401, Hwy 2/King St W), and nearby amenities. Utilities (Gas/Water/Hydro) are Included in the list price (id:60365)
613 - 1050 Eastern Avenue N
Toronto, Ontario
Be the first to live in this luxurious 2-bed, 2-bath suite with 1 parking and locker at the brand-new Queen & Ashbridge (QA) Condos, where modern comfort meets coastal charm. This bright, open-concept layout features 9" ceilings, 7" wide-plank flooring, and an expansive living area bathed in natural light. Enjoy unobstructed, west-facing views of the iconic CN Tower and downtown skyline a stunning backdrop by day and a canvas of glowing city lights and breathtaking sunsets by night.The chef-inspired kitchen boasts a white quartz countertop, porcelain tile backsplash, and integrated two-toned shaker-style cabinetry w/modern hardware. Premium appliances include a 30"cooktop and wall oven, 24" built-in microwave, vented hood, 30" integrated fridge, and 24" integrated dishwasher. Ensuite laundry area! Both bathrooms feature custom-designed vanities w/quartz counters, porcelain tile flooring w/ tub/shower surrounds, sleek black fixtures, & black-framed mirrors w/integrated lighting. The primary bedroom offers a spa-like ensuite w/his-and-hers closets, while the second bedroom is perfect for guests or a stylish home office.Steps to Sugar Beach, Queen Street East shops, Loblaws, the TTC, and the future Ontario Line. Residents enjoy access to world-class amenities: a 5,000 sq.ft. fitness centre with spin and yoga studios, steam rooms, & spa-style change areas; a 9th-floor Sky Club with a resident-run bar, lounge, BBQs &panoramic city views; an Upper Lounge with park views; co-working spaces with private meeting rooms; 8th-floor Dog Run; and a tranquil Urban Forest. Concierge service, bike storage, tri-sort waste system. Renderings are artists concepts.The unit currently is in the occupancy phase and is available for immediate viewing by appointment and immediate occupancy by the buyer.The builder currently estimates that final closing / title transfer date very likely will occur sometime in October or early November 2025 (id:60365)
1641 Middleton Street
Pickering, Ontario
One Of Pickering's BEST VALUE!!! Over $300,000 In Upgrades Over The Past 6 Years - Everything From A Custom Inground Salt Water Pool With Custom Dual Water Feature, Outdoor Custom Kitchen With A Built-In Natural Gas Napoleon BBQ Grill & Outdoor Fridge (ALL INCLUDED). The Home Also Includes A Napoleon Natural Gas Fire Table (INCLUDED), Custom Shaded Area With TV Set Up, Newer Fence Around Entire Backyard, Custom Lighting, All Siding Removed & Stucco With New Gutters Installed. Newer AC (2019), Newer Roof (2017), Newer Back Windows, All NEW Front Door, Back Patio Doors, Newer Door From Garage & Garage Doors, Custom Flagstone Pathway With Modern Railings To Match The Modern Exterior. Inside All Popcorn Ceiling Removed, Custom Primary Ensuite Fully Renovated With Full Sheets Of Stone On Wall, Primary Has A Walk In Closet & Dressing Area, Hunter Douglas Shutters, Newer Appliances, GAS Stove, With Stone Countertop & MOVEABLE Island In Kitchen, New Washer, Mini Washer & Dryer & Custom Gym Setup In Basement. New Furnace With Air Filter & Hot Water Tank Installed & Rented From Reliance. With This Home You Can Truly Move In & Start Entertaining Tomorrow. All Patio Furniture & Gym Equipment Can Be Worked Into The Deal (id:60365)
1956 Don White Court
Oshawa, Ontario
Custom-Built Masterpiece by Upperview Homes Luxury Redefined 4 bed, 4 bath home with breathtaking sunset ravine views Thoughtfully designed blend of luxury, function & nature. Main floor highlights: Striking linear gas fireplace with custom Cambria raw edge shelves & media cabinetry 12 ft. patio doors that open to a full-length rear deck ideal for outdoor dining & relaxation. Chef-inspired kitchen with $52K+ in upgrades: Extended soft-close cabinetry, pot drawers, spice/oil pull-outs Built-in garbage/recycling, magic corner, under-cabinet lighting Gas stove rough-in, fridge water line, granite sink, extended pantry Cambria quartz full-height backsplash & large waterfall island Elegant formal dining room for entertaining. Primary suite retreat: Morning kitchen & double-sided fireplace Spa-style ensuite: double shower, freestanding tub, Rubinet faucets, Cambria counters Walk-out to a private ravine-view deck Second-floor laundry with Cambria counters & ample cabinetry Walk-out basement with rough-in ready for your vision. High-end finishes throughout: 6.5 in. Mirage White Oak flooring, 7 in. baseboards, 3 in. casings Upgraded tile, toilets, railings, and pot lights throughout 200-amp electrical service & enhanced lighting. Escape into your backyard oasis professionally landscaped with an Avoca saltwater heated pool & Arctic Spa hot tub No need to spend hours in traffic when paradise is right outside your doorA true one-of-a-kind custom built, custom designed home! Move in & enjoy! (id:60365)
1 Dustan Crescent
Toronto, Ontario
Nestled on a quiet, tree-lined crescent in East York, 1 Dustan Crescent is a stunning, fully renovated 4+1 beds, 5 bath residence that blends timeless elegance with thoughtful modern design. The stately exterior, finished in stucco and brick, is framed by manicured landscaping and a welcoming covered porch. Inside, the home opens to a bright foyer with tiled floors leading into spacious principal rooms with rich hardwood throughout. A front-facing office offers a perfect work-from-home retreat, while the formal dining room, adorned with modern art and a crystal chandelier, sets the stage for elegant entertaining. The heart of the home is an open-concept kitchen, breakfast area, and family room. The chef's kitchen features sleek custom cabinetry, quartz countertops, premium appliances including a gas range, and a striking waterfall island. The family room offers a cozy gas fireplace with a stone surround, built-in shelving, and direct access to the backyard. Upstairs, the primary suite is a luxurious retreat with a Juliette balcony overlooking the backyard, 2-way fireplace, a walk-in closet with custom built-ins, and a spa-like 6pc ensuite with a freestanding tub, double vanity, glass-enclosed rain shower. Three additional bedrooms offer unique charm, with features like porthole windows, bold accent walls, and elegant light fixtures, complemented by two stylish full bathrooms. The finished basement expands the living space with a large rec room, dining area, built-in kitchenette, private bedroom, 3pc bathroom with walk-in shower, and a dedicated office zone, perfect for guests, multigenerational living, or entertaining. A well-designed laundry room with mosaic backsplash and full-size washer and dryer adds convenience. Outside, the fully fenced backyard is a private oasis with dual-tiered decks, stone patio, lush lawn, mature trees, and a garden shed, ideal for summer gatherings. For families, enjoy the convenience of walking 2 minutes to a kids' playground/park. (id:60365)
4 - 819 Dundas Street E
Toronto, Ontario
A stylish, sun-filled multi-level townhome offering 2 bedrooms, 1.5 bathrooms, and a thoughtfully designed layout across three levels. The main floor features a bright open-concept living and dining space with hardwood floors, a 2-piece powder room, and a modern kitchen with stainless steel appliances, granite counters, and ample storage w/ a walk-in pantry. Upstairs, you'll find two spacious bedrooms and a full bath, perfect for families or professionals. The crown jewel? A private rooftop terrace on the third level, complete with a gas BBQ hookup, durable composite decking, and space to entertain, relax, and soak up the skyline views. With ensuite laundry, and a prime location steps to transit, parks, schools, and retail, this home blends comfort, function, and outdoor living beautifully. Internet included in monthly fees. Freshly Painted. Contact LA regarding rental parking. (id:60365)
2520 - 2545 Simcoe Street N
Oshawa, Ontario
Experience elevated living in this beautifully upgraded studio condo on the 24th floor, offering a high, open view and a private balconyperfect for enjoying morning coffee or evening sunsets. The modern open-concept kitchen boasts chic cabinetry, quartz countertops,and a stylish tiled backsplash. The living area features durable laminate flooring, elegant wall wainscoting, a custom wood-paneled accent wall with ambient LED lighting, luxury drapes, and upgraded lighting throughoutbringing both comfort and sophistication.This well-located condo offers quick access to Highways 407, 412, and 401, making it ideal for commuters. Youre just minutes from Ontario Tech University, Durham College, RioCan Windfields Shopping Centre, parks, dining, and more. Enjoy luxury building amenitiesincluding 24/7 concierge service, a state-of-the-art fitness centre, and a rooftop terrace with panoramic views. Whether youre a student, professional, or investor, this high-rise condo with a balcony is a standout choice in one of Oshawas most vibrant communities.Tenant responsible for utilities. Furniture included (id:60365)
610 Greenwood Avenue
Toronto, Ontario
Welcome to 610 Greenwood Ave, located south of The Danforth! Beautiful 3+1 Bedroom, 3 Bath Home with parking, a Walker's and Biker's Paradise! This inviting and functional property offers modern updates and charm in an unbeatable location. Ideally situated just steps from the vibrant Danforth, this home provides ultra-convenient access to the Subway Station. You're also a drive away from downtown and the scenic Woodbine Beach. Get greeted by its great curb appeal and a large porch with a seating area. Inside, you'll find a bright and large welcoming foyer with ceramic tile flooring, and an ample combined living and dining area featuring an elegant French door, hardwood floors, pot lights, and plenty of natural light. The eat-in kitchen features granite floors, granite countertops, custom backsplash, stainless steel appliances, and it overlooks a private patio. The second level offers three comfortable bedrooms with ample closet space and a 4-piece bathroom. The finished basement features a separate entrance, an extra bedroom, two full bathrooms, a dedicated laundry area, and additional closet/storage space, making it ideal for extended family, guests, or a home office. Step outside to your private patio, complete with a one-car garage and laneway access, ensuring parking is never a hassle. This home provides a true convenience in the heart of the city. A Must See! (id:60365)
1003 - 1255 Bayly Street
Pickering, Ontario
San Francisco by the Bay Stunner! Gorgeous open layout in this newly built condo with epic east views and beautiful sunrise spectacular! 1 bedroom with proper den gives you a great work space and could fit a bed. Found in Pickering's Bay Ridges area and built in 2020 , San Francisco by the Bay 3 was built by Chestnut Hill Developments. San Francisco by the Bay 3 is a High-Rise condo located in the Bay Ridges neighbourhood. San Francisco by the Bay 3 is a 26 storey condo and has 263 units. Tim Horton's and Starbuck's, are a 1 minute walk away, Pickering GO Station 5 minute walk, Loblaws 5 minute walk, Pickering Town Centre, 10 minute walk, Pickering City Hall with year round events, 10 minute walk. Fantastic Frenchmann's Bay with Lake access, Marina, Park, fine dining and all the boutique community goodness a 5 minute drive down Liverpool. Don't drive? Bike incredible paths all along the lakeshore all the way to Toronto and beyond and East to Oshawa and beyond...saturated with everything you need! 4 public & 5 Catholic schools serve this home. Of these, 8 have catchments. There is 1 private school nearby. 3 playgrounds, 2 ball diamonds and 4 other facilities are within a 20 min walk of this home. Parking and locker included in this extremely well managed and well maintained building. (id:60365)
511 - 88 Colgate Avenue W
Toronto, Ontario
This Is A First Time Home Buyers Dream! Just Unpack And Unwind In This One Bedroom, Sun Drenched Loft Apartment. It Has SW Views From The Balcony, 9Ft Ceilings, Reclaimed Brick Feature Wall, Engineered Hardwood Flooring, Granite Counters & Stainless Steel Appliances in The Galley Kitchen. (id:60365)
3rd Floor - 20 Glengrove Avenue
Toronto, Ontario
Top Floor Of Grand Dame Home In Lytton Pk. 2 Large Bedrooms, Open Concept Living And Dining. Very Bright And Spacious. Private Deck Off The Kitchen Overlooks Manicured Lawn Surrounded By Mature Trees. Close To Great Shopping And Subway, $2295 Plus $100 For Utilities and $100 per month for parking (id:60365)



