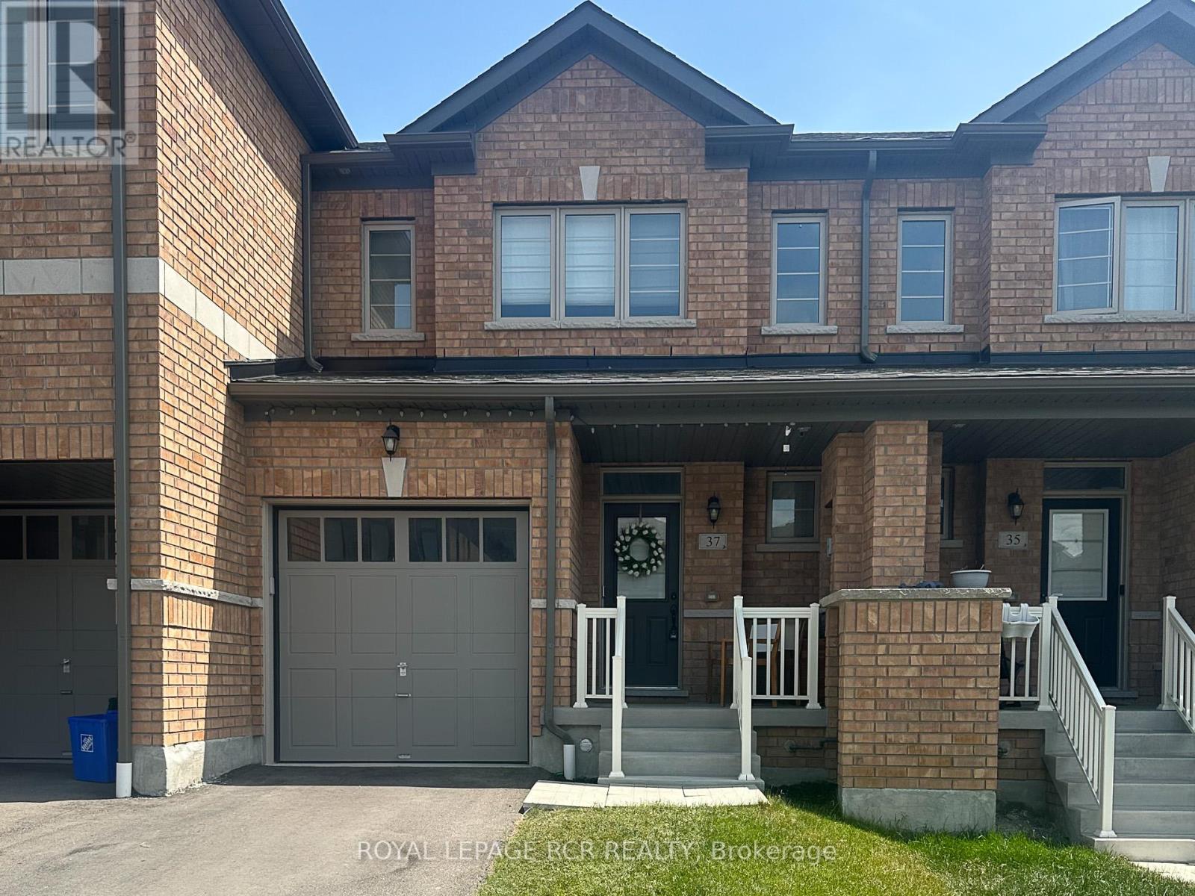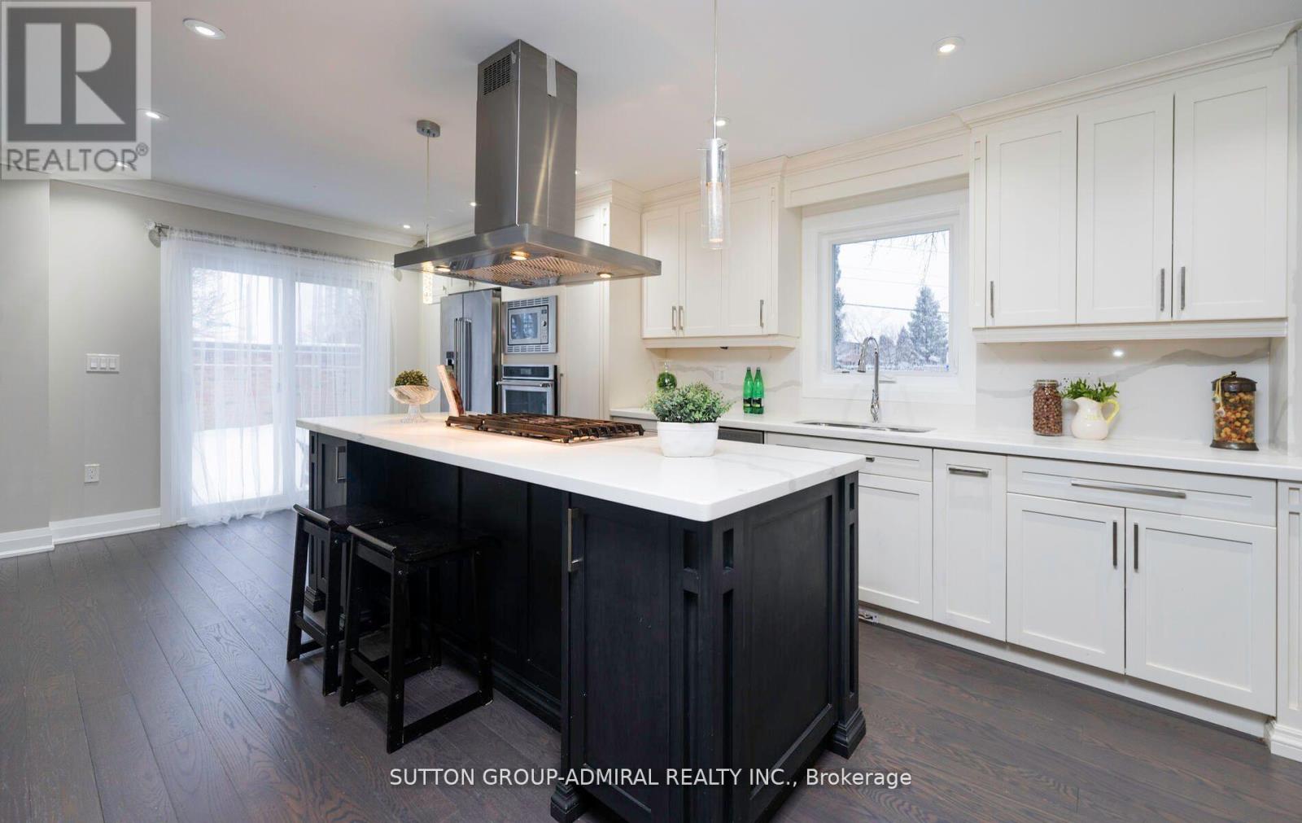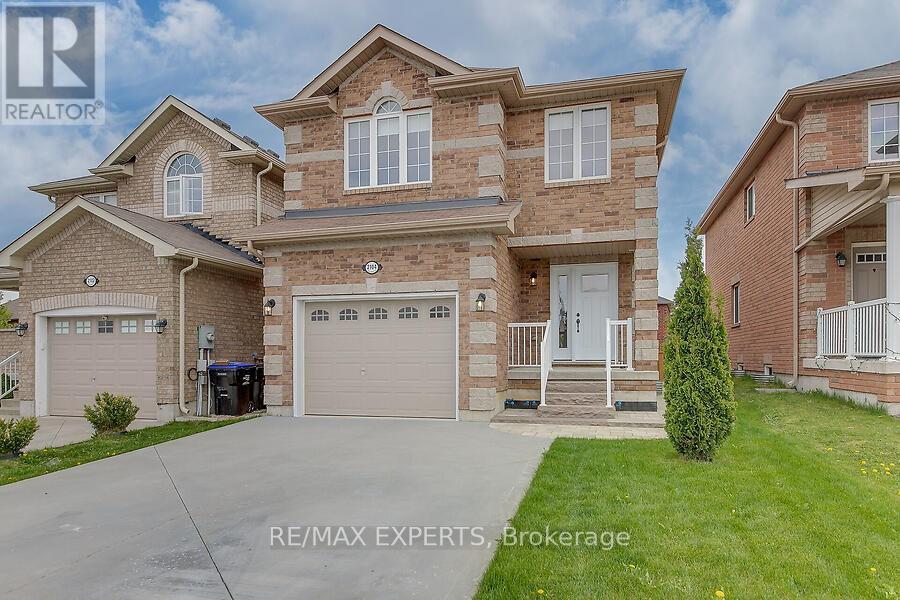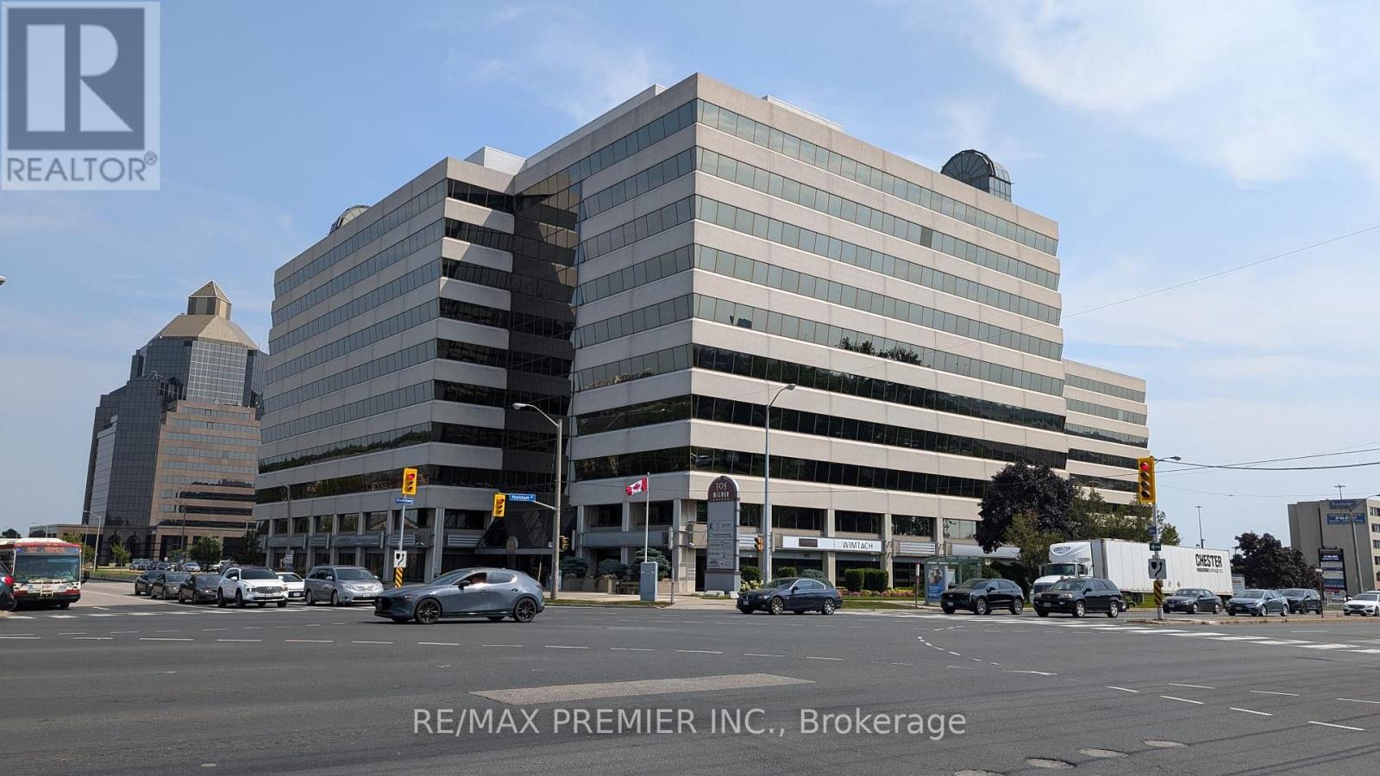78 Kyla Crescent
Markham, Ontario
Detached 4 Bedroom, Combined Living And Dining Room. Family Room Fireplace, Eat-In Kitchen And A Well Placed Layout. 4 Washrooms, Finished Basement With Open Rec Room. Office, Bedroom, 1-4 Piece Washroom. Renovators Delight, Make a Deal. Priced to Sell. (id:60365)
257 Rutherford Road
Bradford West Gwillimbury, Ontario
Welcome to 257 Rutherford Road, a stunning corner-lot detached home that offers both space and style in the heart of Bradford. This beautifully maintained property features 4 generously sized bedrooms, including a luxurious master suite complete with a 5-piece ensuite bathroom and a walk-in closet, perfect for your everyday retreat.Step into a bright, open-concept main living area that seamlessly connects the modern kitchen and living room, ideal for entertaining or relaxing with family. As you enter through the front door, you're welcomed by a separate family room that offers additional space for gatherings, work-from-home setups, or a cozy lounge. Upstairs, you'll find 3 more bedrooms, 2 full 3-piece bathrooms, and the convenience of a full laundry room, no more hauling laundry up and down stairs! Sitting on a beautiful corner lot, this home boasts a spacious and private backyard that's perfect for kids, gardening, or outdoor entertaining. A double-car garage and extended driveway provide ample parking. Located just minutes away from Bradford's bustling shopping district, you'll have quick access to Walmart, Sobeys, Starbucks, Tim Hortons, Shoppers Drug Mart, and more. Schools, parks, the public library, and the BWG Leisure Centre (featuring swimming, skating, and more) are all nearby. Commuters will love the short 5-minute drive to Highway 400 and the GO station, with Upper Canada Mall and Costco just 20 minutes away. Don't miss your chance to live in one of Bradford's most sought-after neighbourhoods. The landlord is seeking respectful, long-term tenants. Non-smokers are preferred, and no pets are strongly preferred due to allergy concerns. Thank you for your understanding. Schedule your viewing today! (id:60365)
91 Millard Street
Whitchurch-Stouffville, Ontario
Welcome To 91 Millard Rd An Affordable, Detached Home In The Heart Of Stouffville! Located In A Quiet, Mature, And Family-Friendly Neighbourhood, This Charming 3 Bedroom, 2 Bathroom Home Offers A Thoughtfully Upgraded Main Floor Featuring A Modern Kitchen With Stainless Steel Appliances, A Formal Dining Room, And A Bright Living Room With An Extra-Wide Patio Door Leading To A Spacious Backyard. Upstairs, The Primary Bedroom Boasts A Semi-Ensuite And Double Closet, While The Second And Third Bedrooms Overlook The Private Yard. The Newly Renovated Basement Adds Valuable Living Space With A Guest Suite, 3-Pc Ensuite Bath, Large Rec Room, And Ample Storage. A Separate Side Entrance Offers Potential For In-Law Or Multi-Generational Living. Enjoy Outdoor Living With A Custom-Built Shed, A Generous Patio, And A Large, Private Backyard Perfect For Entertaining. Additional Features Include A New Oversized Paved Driveway With Parking For 3 Cars And No Sidewalk, Updated Eavestroughs, And A Fantastic Location Steps To Main Street, GO Station, Schools, Parks, Trails, Shops & More! Don't Miss This Wonderful Opportunity In One Of Stouffville Most Sought-After Communities! (id:60365)
218 Ashlar Road
Richmond Hill, Ontario
Looking to settle into a great family home before the school year starts? This updated 3+1 bedroom semi-detached bungalow is in one of Richmond Hills most popular neighbourhoods, right in the zone for Bayview Secondary (IB Program), and close to Crosby Heights (Gifted), Beverley Acres (French Immersion), Our Lady Help of Christians, and Our Lady Queen of the World. Inside, you'll find a bright, modern open-concept kitchen with quartz counters, stainless steel appliances, and a skylight. The main floor has hardwood throughout, and the finished basement offers a separate entrance, full bathroom, and extra bedroom; perfect for in-laws, older kids, or a quiet office space. Enjoy a private deck and fenced backyard, plus a long driveway that fits up to four cars. You're just minutes from GO Transit, Hwy 404 & 7, Walmart, Mackenzie Health, Richmond Hill Library, parks, restaurants, and everything else you need day to day. Available now. Perfect for families who want space, convenience, and access to great schools. (id:60365)
3 Blue Spruce Lane
Markham, Ontario
*This Stunning Home Is Situated On A Premium Lot* Spacious ,Functional Floor Plan Design, Exquisite Finishes & Spectacular Outdoor Space!* Nestled On A Peaceful, Family Friendly Crescent ,Offering A Rare Blend Of Privacy & Community Charm*Minimal Traffic & A Safe ,Welcoming Environment *Welcome To Your Dream Home !*Featuring A Fully Interlocked Front And Backyard, Stunning Landscaping And A Charming Covered Porch Seating Area Perfect For Morning Coffee Or Evening Wine*Step Inside To A Meticulously Updated & Maintained, Move-in Ready Masterpiece.*This Residence Dazzles With Rich Hardwood Floors, Elegant Wainscoting, Intricate Crown Moulding & Designer Pot Lights That Create A Warm, Welcoming, Upscale Ambiance Throughout*The Magnificent Open-Concept Floor Plan Is Tailor Made For Grand Gatherings & Effortless Entertaining* Sunlight Streams Through Oversized Windows & Doors, Flooding The Home With Natural Light* The Spacious Dining And Family Rooms Offer Seamless Walk-outs To A Maintenance-Free Backyard Sanctuary Lush, Private And Blooming With Seasonal Color*Whether Relaxing Or Entertaining, The Backyard Is Your Personal Retreat* Enjoy Two Cozy Fireplaces, One Anchoring The Stylish Family Room, & The Other In The Expansive Open-Concept Basement Featuring A Huge Rec Room, Game Zone, Bright Laundry, And A Versatile Extra Room, Ideal As A Guest Bedroom, Office, Or Home Gym* Upstairs, Discover Generously Sized Bedrooms Thoughtfully Designed For Both Style And Comfort, Making Everyday Living Feel Like An Escape* PRIDE OF OWNERSHIP IS EVIDENT AT EVERY TURN!*BONUS:*This Special Family Community Is Renowned For Its Mature Tree-Lined Streets, Captivating Walking Trails ,Perfectly Manicured Golf Courses, Proximity To Top-Rated Schools, Parks ,All Amenities, Easy Access To Highways, Transit, Future Subway With Approved Stop At Yonge/Royal Orchard, Currently 1 Bus To Finch Station & York University Making It An Exceptional Place To Call Home*FANTASTIC NEIGHBORS !*A MUST SEE!* (id:60365)
37 Markview Road
Whitchurch-Stouffville, Ontario
Offers anytime! Completely Freehold (No POTL or Condo Fees) Step into modern living in this charming 2021-built 3 bedroom townhome in Stouffville! Enjoy a light-filled, open-concept main floor with 9 ft ceilings, perfect for entertaining. Stylish eat-in kitchen boasts white cabinetry, quartz countertops and stainless-steel appliances and a walk-out to the entertaining-sized patio and fully fenced yard. Upstairs, find 3 spacious bedrooms with cozy broadloom, including a primary suite with a walk-in closet and private ensuite. An unspoiled basement offers endless potential and has a washroom rough-in. Convenient Located on the south-end of Stouffville in a family-friendly neighbourhood, you're just minutes from parks, shopping, schools, and a 5-minute drive to the GO Train station. Your perfect blend of style and convenience awaits! (id:60365)
408 - 7608 Yonge Street
Vaughan, Ontario
Welcome to Minto Water Garden Where Nature Meets Luxury in the Heart of Old Thornhill. Step into serenity at this stunning 965 sq ft. 2-bedroom + den suite nestled within one of Thornhill's most sought-after boutique residences. Inspired by the natural beauty of its surroundings, this suite overlooks a tranquil water garden and lush landscaping a rare find along vibrant Yonge Street, surrounded by multi-million dollar homes. Inside, enjoy soaring 9' ceilings and an open-concept layout that invites light and flow. The spacious modern kitchen features a breakfast bar and sleek cabinetry perfect for casual meals or entertaining. The split-bedroom plan ensures privacy, with both bedrooms generously sized. The primary bedroom includes a large walk-in closet, full ensuite and a calming view of the gardens. Need space to work or host? The flexible den can easily serve as a formal dining area or a bright home office. Step outside to your private 46SF balcony and enjoy peaceful garden views. Morning coffee never looked so good. Life at Minto Water Garden means resort-style living: a 24-hour concierge, expansive two-storey fitness centre, theatre/party room, guest suites, underground visitor parking, and a Wi-Fi café. The landscaped courtyard with BBQ patio is perfect for warm evenings. Location is unbeatable stroll to restaurants, cafes, shops, and transit. Quick access to highways, plus you're perfectly positioned between Markham and Richmond Hill. Includes one parking space and a locker. Available August first for discerning tenants who value design, peace, and convenience. (id:60365)
29 Roxborough Lane
Vaughan, Ontario
Demand Rosedale Heights Community! Prime child-friendly street. Spectacular detached home 2,501 sf on premium pie-shape lot. Fully gutted, redesigned, and renovated with modern, timeless taste. State-of-the-art kitchen. Huge island with gas cooktop with breakfast bar/eat-in area overlooking family room. Quartz counters. White shaker cabinets. Large combined living room-dining room overlooking kitchen with walkout to deck and huge pie-shaped lot. This bright and spacious home features an open concept layout, 4+2 bedrooms, 5 spa-like bathrooms, including three full bathrooms and laundry on the 2nd floor, a professionally finished basement 2-bedroom apartment with a kitchen, a 3-piece washroom, as well as a separate entrance. This unit is perfect as an in-law suite or for a home-based business. L/A does not warranty the retrofit of the basement unit. Fantastic location: steps to public transportation, top-ranking schools, Walmart, Promenade, new state-of-the-art Garnet GWCC Community Centre, 2 min drive to HWY7/ETR407. Exceptional Value: Location + Size + Upgrades + Price! (id:60365)
216 - 9441 Jane Street
Vaughan, Ontario
Located just north of Rutherford Road, this well-designed home offers a functional layout with 2 spacious bedrooms and a versatile den-perfect for a home office or easily converted into a third bedroom. The primary bedroom features two closets for ample storage. Enjoy the convenience of being within walking distance to schools, parks, vaughan mills, and public transit. TTC access just minutes away, with all essential amenities close by. (id:60365)
2104 Galloway Street
Innisfil, Ontario
Welcome to this warm and inviting 3-bedroom home that perfectly blends character, comfort, and thoughtful upgrades. From the moment you arrive, you'll notice the pride of ownership that shines through every detail. Step inside to discover a bright, open layout filled with natural light pouring in through large windows. The upgraded kitchen is a true centerpiece-featuring modern finishes, quality cabinetry, and plenty of space for cooking and entertaining. The main living areas offer a cozy yet spacious atmosphere, ideal for both everyday living and hosting guests. Each of the three bedrooms is well-proportioned, with the primary suite boasting an updated ensuite bathroom complete with contemporary fixtures and a clean, stylish design. Downstairs, a fully finished basement expands your living space and offers endless possibilities-whether you need a family room, home office, gym, or play area. Out back, you'll fall in love with the large backyard-perfect for gardening, barbecues, or simply relaxing under the open sky. With mature landscaping and plenty of room to roam, it's a rare find in today's market. This home is full of charm and smart upgrades, making it move-in ready and easy to love. Whether you're a first-time buyer, a growing family, or looking to downsize without compromise, this gem checks all the boxes. (id:60365)
700-37 - 305 Milner Avenue
Toronto, Ontario
Furnished office: Located at the buzzing intersection of Markham Road and Milner Avenue, just north of Highway 401, 305 Milner offers over 12,000 square feet of space where innovation and collaboration thrive. More than just a workspace, were a community designed to inspire and elevate your business. Fully furnished professional office space available immediately. Easy access to Highway, TTC, Restaurants and Services, Memberships tailored to fit your budget, Flexible working hours - access to your office round-the-clock, Modern, flexible spaces designed for productivity, Network with like-minded professionals, Fully equipped for all your business needs including free internet and office furniture, access to reception services, client meet-and-greet, access to boardrooms, kitchen/lunchrooms, waiting areas, and additional printing services. Whether you're launching a new venture, seeking a change of scenery, or simply need a vibrant space to spark your creativity, you'll find your perfect match here. Offering budget-friendly options ideal for solo entrepreneurs to small teams, with private and spacious office space for up to 10 people. Ideal for professionals and established business owners. Ample free parking available. **EXTRAS** Fully served executive office. Mail services, and door signage. Easy access to highway and public transit. Office size is approximate. Dedicated phone lines, telephone answering service and printing service at an additional cost. (id:60365)
764 Westdale Street
Oshawa, Ontario
Welcome to this Bright and Well Maintained Bungalow in a Family-Friendly Neighborhood! This charming 3+1 bedroom bungalow offers warmth, space and comfort in a peaceful, family-friendly neighborhood. Step into a bright interior featuring an eat-kitchen with a bay window and a cozy, spacious Living Room complete with its own bay window, and a welcoming fireplace. Enjoy outdoor living with a newer built deck (2024), a freshly sealed driveway (May 2025), and a massive, partially private backyard--ideal for entertaining, gardening, or simply relaxing. A handy shed provides extra storage. Located just steps from public transit, and close to schools, shopping, and everyday amenities. Close to a hospital, and conveniently near a small airport--perfect for the aviation enthusiasts. Don't miss your chance to call this lovingly maintained home yours! (id:60365)













