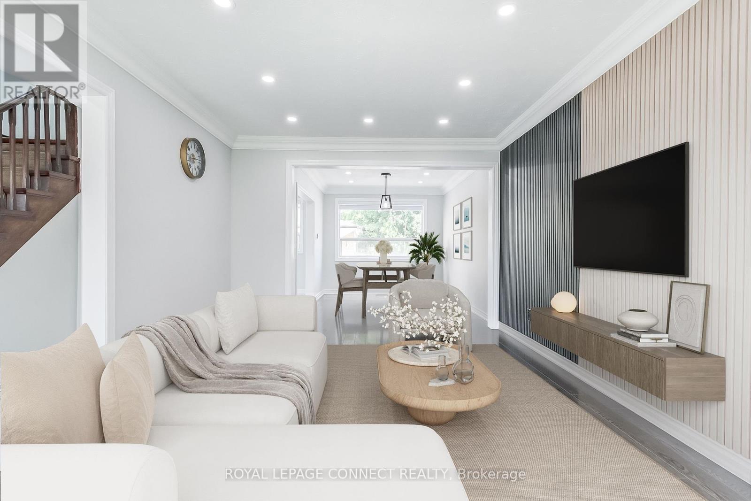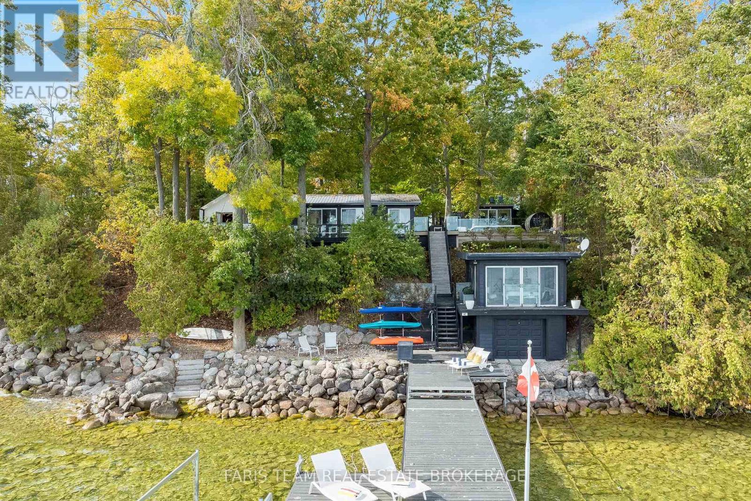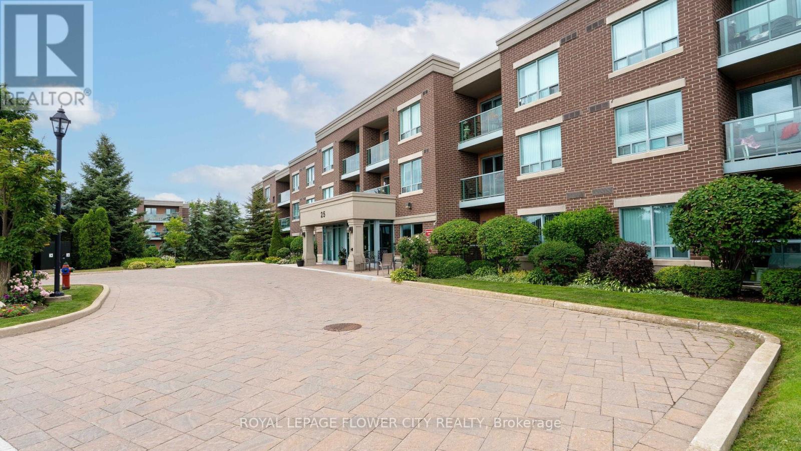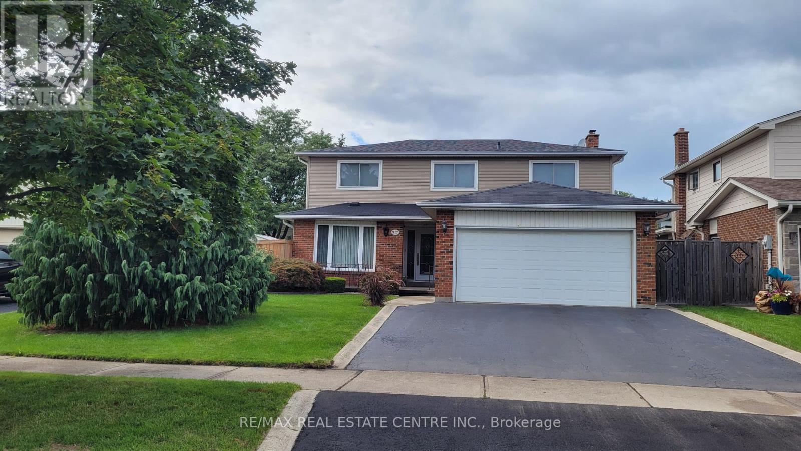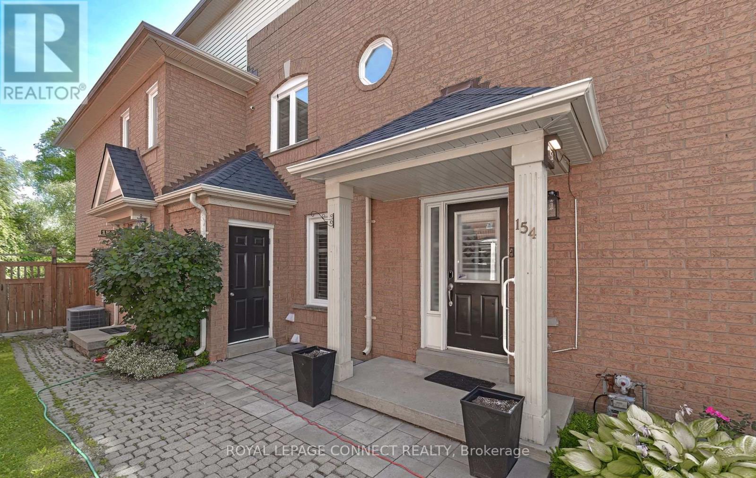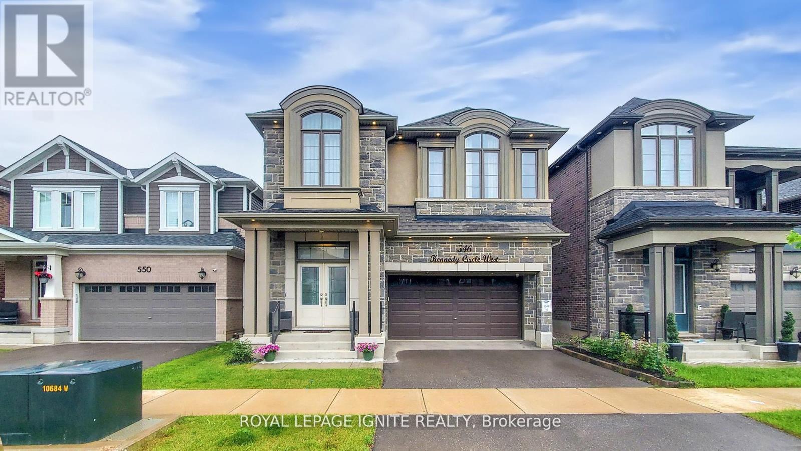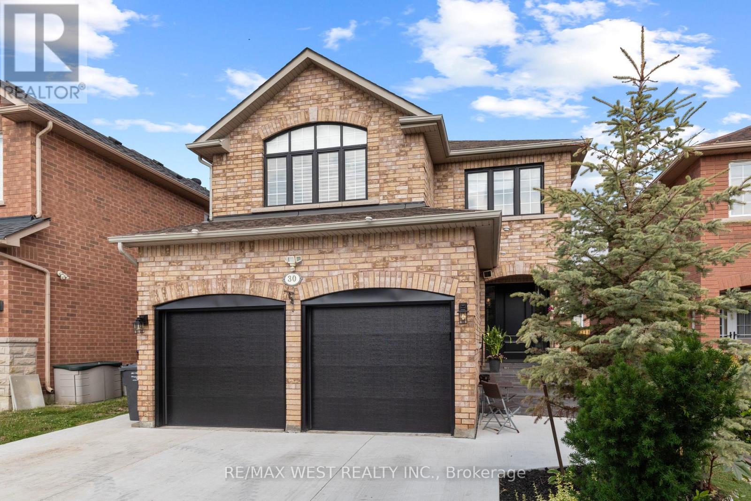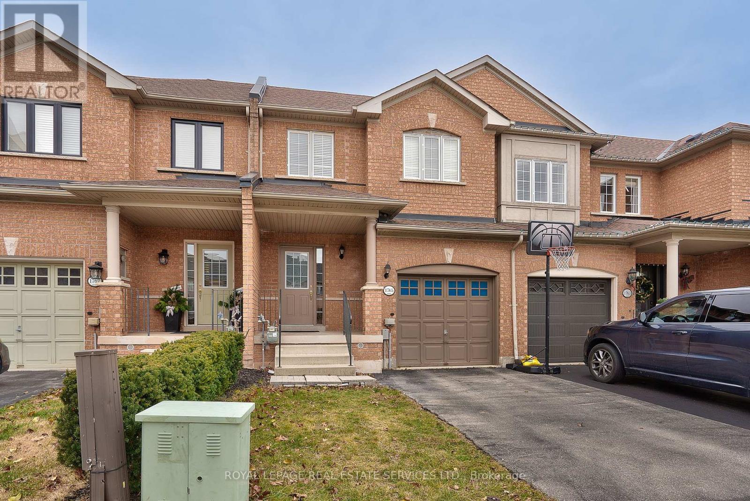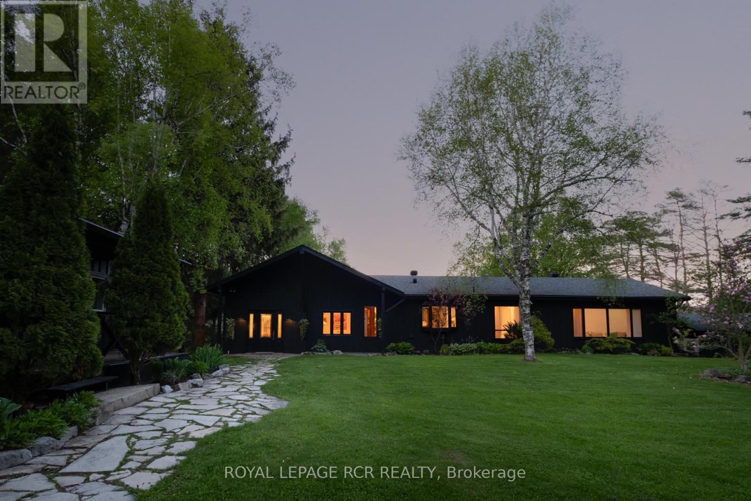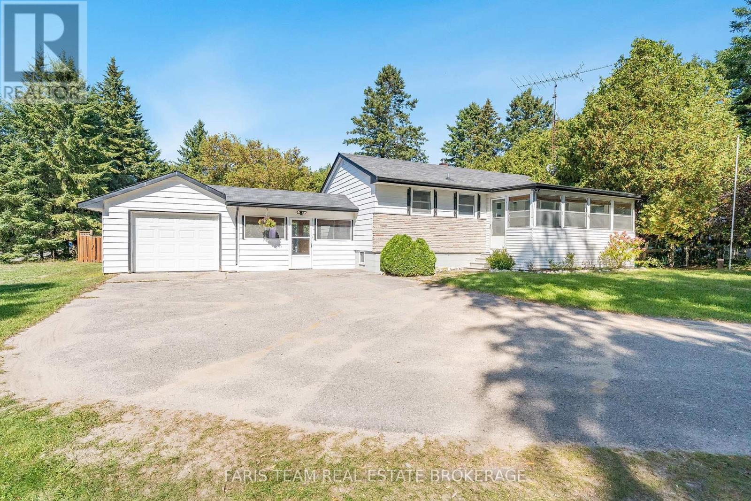1478 Lawrence Avenue W
Toronto, Ontario
*OFFERS WELCOME ANYTIME!* Welcome to 1478 Lawrence Ave W - A beautifully updated 2-storey home offering modern comfort & style in a high demand Toronto neighborhood on a rarely offered EXTRA DEEP lot measuring approximately 30x183ft! Location, Location, Location!! Perfectly situated between to 2 major GO Stations (Yorkdale GO & Weston GO) with a bus stop just a few doors down. 1478 Lawrence Ave W is directly across the lovely Amesbury Park & Amesbury Community Center. Major retail chains is just a few steps away. Metro, Walmart, LCBO & so much more. You can't ask for a more convenient location than this! Excellent rental opportunity with a separate entrance. **Potential to convert the garage in to a garden suite** This is a wonderful & versatile property for families and offers a lucrative rental opportunity for those who are investor-minded. No detail overlooked!! $$$$ spent on major upgrades so you don't have to! Front Porch (2025), Kitchen (2025), 2nd Floor Bathroom (2025), Crown Moulding (2025), Zebra Blinds (2025), Owned Tankless Water Heater (2025), Owned Heat Pump & Furnace (2023). This home has been virtually staged. (id:60365)
120 Howard Crescent
Orangeville, Ontario
** OPEN HOUSE: SATURDAY OCTOBER 18 from 2.00AM-4.00PM & SUNDAY OCTOBER 19 from 1.00-3.00 ** Welcome to 120 Howard Crescent, a beautifully maintained freehold townhouse; with many updates, located in one of Orangeville's most desirable family neighbourhoods. This spacious and inviting home offers a fantastic layout with plenty of room for the whole family to enjoy. The main floor features an inviting living room/dining room with easy-care laminate floors and stylish neutral tones. As you continue to the bright and functional eat-in kitchen you'll find sliding doors that lead to a private, fully fenced backyard, perfect for outdoor dining, entertaining, or simply relaxing. The open flow of the main level creates a warm and welcoming atmosphere that is ideal for everyday living. Upstairs you'll find three generously sized bedrooms, including a comfortable primary suite with ample closet space. The two additional bedrooms and a full bathroom complete the second level, providing plenty of space for family members, guests, or a home office. With three bathrooms in total, this home offers convenience and functionality for busy households.The finished basement adds valuable additional living space and can be used as a recreation room, home gym, office, or guest suite. Freshly painted in neutral tones throughout, the home is truly move-in ready and showcases pride of ownership.This property is ideally situated close to parks, schools, shopping, dining, and all of Orangeville's great amenities, while also offering quick and easy access to commuter routes. Whether you are a first-time buyer, a growing family, or someone looking to downsize without compromise, this home is an excellent opportunity to enjoy comfort, convenience, and community in a prime location. Don't miss your chance to make 120 Howard Crescent your new address, book your showing today and experience all this wonderful home has to offer. (id:60365)
45 Ivy Lane
Orillia, Ontario
Top 5 Reasons You Will Love This Home: 1) Discover this extraordinary 1.2-acre compound on Grape Island, offering 233' of pristine waterfront on Lake Simcoe and being sold fully furnished so you can step right into island living 2) Every detail has been thoughtfully renovated and modernized, with five unique sleeping zones providing comfortable accommodations for up to 12 guests 3) The shoreline has been completely transformed, showcasing a walk-in beachfront, retractable dock, and a boathouse that even includes its own private primary suite 4) The property has been cleared, flattened, and landscaped with an irrigation system, creating a perfect canvas for future additions or personalized amenities 5) From a rooftop deck and yoga room to a swim spa, outdoor showers, an outdoor bed, and expansive composite and Malaysian hardwood decks, this one-of-a-kind retreat truly has it all. 1,859 fin.sq.ft. *Please note some images have been virtually staged to show the potential of the home. (id:60365)
204 - 25 Via Rosedale
Brampton, Ontario
Discover refined living in this elegant 2-bedroom, 1-bathroom condo nestled in the prestigious Villages of Rosedale. Designed with a sleek modern aesthetic, this home offers an open-concept layout adorned with contemporary finishes and sophisticated details throughout. Perfect for any lifestyle, the spacious living and dining areas flow seamlessly, creating an inviting space to relax or entertain. Enjoy exclusive access to a wealth of resort-style amenities, including a saltwater pool, sauna, gym, games room, library, auditorium, tennis court, and golf course all within a secure, gated community. Ideally located near top-rated schools, a hospital, Trinity Common Mall, and Highway 410, this property combines luxury and convenience. Maintenance fees include water, exterior upkeep, landscaping, and snow removal. One parking space and a large private locker are included, with additional parking available for a fee. No age restrictions and no additional lifestyle fees just standard condo fees. Extras which are Included: All existing appliances, light fixtures, and window coverings included. One owned parking spot and one private locker. Additional parking available for rent. Submit offers using standard condo forms. (id:60365)
917 Maple Avenue
Milton, Ontario
Welcome to this spacious and beautifully maintained 4+1 bedroom detached home in the desirable Dorset Park neighbourhood! Offering over 2,500 sq. ft. of living space including a finished basement, this home is perfect for families looking for more space. Step inside to find a bright and airy living and dining area, ideal for entertaining. This home has separate family room with a fireplace and sliding doors leading to a large deck and a fully-fenced private backyard, perfect for summer gatherings and outdoor enjoyment. On the 2nd storey you'll find that all 4 bedrooms are spacious and bright, with a 4 piece bathroom as well as a 3 piece ensuite off of the large primary bedroom. Recent updates include a new roof (2024), new siding and insulation (2022), and a new furnace and A/C (2020), quartz kitchen countertops (2020), and granite bathroom countertops (2020). Parking for 6 cars including double garage and long driveway. With spacious bedrooms, a finished basement with an additional bedroom or home office, and a prime location close to parks, schools, and amenities, this home is a must-see. Don't miss out - schedule your private showing today! (id:60365)
154 Pressed Brick Drive
Brampton, Ontario
Welcome to this beautifully updated freehold townhome (no maintenance fees) in the heart of Brampton, ideally located at Hurontario & Bovaird! This well-maintained home features numerous upgrades including California shutters, newer windows & roof, a stucco exterior, and a stunning stone patio with walkway, stone planters, gazebo, deck, and newer fencing perfect for outdoor living. The updated kitchen boasts a new backsplash, countertop, with stainless steel appliances, including stand alone freezer for extra storage, tile flooring, and a bright eat-in kitchen area. The spacious primary bedroom offers a walk-in closet and semi-ensuite bath. Enjoy the convenience of a partially finished basement with great potential, keyless door lock, central vacuum, and 2 parking spaces. Walking distance to Walmart, Fortinos, shopping mall, schools, transit, and trails. Easy access to Hwys 407 & 410. Move-in ready don't miss this one! (id:60365)
546 Kennedy Circle W
Milton, Ontario
Welcome to one of Milton's most desirable family neighbourhoods. Ideally located, this stunning4-bedroom, 3.5-bathroom on the main. 2-bedroom, 1.5 bathroom in the basement. Inside, you'll find approximately 2600 sq. ft. of refined living space, plus a professionally finished basement. Highlights include a Main floor with 10-foot ceilings and 2nd floor with 9-foot ceilings, giving an elegant look to the house. The main level with hardwood floor, an open concept design, lots of spotlights Master bedroom with two customized his/her walk-in closet organizers. Kitchen with quartz countertop, and high-end built-in KitchenAid appliances. Brand-new basement - Separate entrance with 2 bedrooms, a living room, a kitchen, a 3-piece bathroom, and a powder room. Lots of pot lights in the basement. The basement features a separate laundry facility for tenants' use. Large windows throughout the basement. Seller/ Broker does not warrant the retrofit of the basement apartment. Inside Outside, pot lights (full home curtains) to the buyer, External Camera system to the buyer. (id:60365)
30 Cross Country Boulevard
Caledon, Ontario
BUILT BY PACIFIC HOMES AND BOASTING 1,740 SQ.FT. PLUS A FINISHED BASEMENT. THIS HOME HAS NUMEROUS RENOVATIONS, BRAND NEW KITCHEN W/QUARTZ COUNTER TOPS AND BACKSPLASH 2022, NEW GRAY LAMINATE FLOORING THROUGHOUT, FORMAL DINING ROOM, MAIN FLOOR LAUNDRY W/INTERIOR GARAGE ACCESS, GAS FIREPLACE IN GREAT ROOM, BREAKFAST AREA WITH W/O TO YARD AND CONCRETE PATIO, ALL BATHROOMS WITH UPDATED CABINETRY AND QUARTZ, PRIME BEDROOM W/4PC ENSUITE AND WALK IN CLOSET, LOWER LEVEL IS FINISHED WITH 2ND LAUNDRY AREA AND LARGE FAMILY ROOM. ROOF 2021, CAC, 2018, HOT WATER TANK 2021, ALL APPLIANCES 2022, GARAGE DOORS 2024, JEWEL PORCH 2024, OVERSIZED CONCRETE DRIVEWAY 2024, ARTIFICIAL TURF FRONT N BACK 2021. THIS HOME SHOWS TRUE PRIDE OF OWNERSHIP AND IS MOVE IN READY !! PLEASE DOWNLOAD 801 & SCHEDULE B WITH ALL OFFERS. SHOW WITH CONFIDENCE! (id:60365)
1765 Cobra Crescent
Burlington, Ontario
IMMEDIATE POSSESSION! SPACIOUS FREEHOLD TOWNHOME AVAILABLE FOR LEASE IN A PRIME LOCATION! Exclusive rental opportunity in a desirable neighbourhood, within walking distance of Corpus Christi Catholic Secondary School and surrounded by a host of amenities. Enjoy the convenience of nearby shopping centres, restaurants, cafes, banks, LCBO, parks, and more! This three bedroom freehold townhome offers over 1,700 square feet of comfortable living space with a functional layout and fully fenced backyard. The main level features an oversized living room with laminate flooring, separate dining area with walkout to backyard, and spacious kitchen with ample cabinetry. The upper level offers an expansive primary bedroom with a walk-in closet and four-piece ensuite, two additional bedrooms, and a four-piece main bathroom. Ideal for commuters, this home offers easy access to major highways, GO Train, and public transit. Nestled on a quiet family-friendly street, you'll enjoy the best of suburban living and urban access. (id:60365)
15667 Duffys Lane
Caledon, Ontario
Discover an expansive escape on over 3 picturesque acres in the stunning Caledon countryside. This fabulous bungalow provides unparalleled privacy within a fantastic neighbourhood that's also just minutes from excellent amenities including groceries, vibrant farmers markets, local shopping, and endless trails. Bonus: the Humber River gracefully meanders through the property, offering a serene backdrop and the perfect opportunity for refreshing cold plunges (!!!). Step inside and immediately feel the inviting warmth and vibrant character. Natural wood elements and an artistic style create a truly distinctive ambiance. The heart of the home is a gorgeous, renovated kitchen, boasting stainless steel appliances, a centre island, and a dedicated breakfast area, leading seamlessly into a stylish living room lounge that overlooks the lush backyard. This space is perfect for entertaining families large and small, creating a natural hub for gatherings. The main floor features 3 spacious bedrooms, including a primary suite that's a true sanctuary, boasting a newly renovated ensuite bathroom that has been exquisitely designed. The walk-out basement offers an additional bedroom and a recently renovated bathroom, ensuring ample space and comfort for guests or extended family. For those seeking a live/work lifestyle, a separate, large space with its own walk-out presents endless possibilities as a home office, rural art studio, or personal gym. Beyond the main residence, a heated 700+ sq. ft. workshop with 8-foot ceilings, situated above the detached 3-car garage, provides incredible versatility for hobbies or business. Enjoy the convenience of being close to the best that Caledon has to offer, including premier golf courses, and just minutes from the new proposed 413 Highway and Caledon GO Station. Some properties are simply in a league of their own. Here, the views are simply incredible & offer a daily masterpiece. Discover your quintessential Caledon lifestyle on Duffy's Lane. (id:60365)
305 - 125 Bell Farm Road
Barrie, Ontario
Discover unparalleled convenience and professional excellence in this third-floor suite, located within a meticulously maintained office building. Positioned in close proximity to the Royal Victoria Regional Health Centre, Georgian College, and the Hwy 400 interchange, this space offers unparalleled accessibility. Catering primarily to medical professionals, it boasts esteemed tenants including a pharmacy and cardiology practice. Elevate your practice's visibility and accessibility in this esteemed locale, where quality meets convenience for both practitioners and patients alike. **EXTRAS** Hydro (id:60365)
2570 Sunnidale Road
Springwater, Ontario
Top 5 Reasons You Will Love This Home: 1) Appreciate this stunningly updated, truly move-in-ready three bedroom home, perfectly situated on a spacious half-acre lot, showcasing thoughtful renovations throughout, including upgraded flooring, a sleek modern kitchen, and a tastefully refreshed bathroom 2) Crafted with flexibility and function in mind, the layout offers two inviting bedrooms on the main level, while the fully finished basement extends your living space with an additional bedroom and a versatile bonus room, perfect for a home gym, creative studio, or convenient extra storage 3) Step outside into your own private oasis, where a fully fenced yard is beautifully framed by mature trees, creating an ideal setting for peaceful moments, playful afternoons, or vibrant outdoor entertaining 4) Discover the everyday convenience of a double car garage equipped with its own 100-amp panel, seamlessly paired with a cozy covered hot tub area that promises relaxation and enjoyment in every season 5) Embrace the tranquility of a private rural escape without compromising on convenience, with shops, schools, and essential amenities just minutes away, offering the perfect balance of seclusion and accessibility. 1,049 above grade sq.ft. plus a finished basement. (id:60365)

