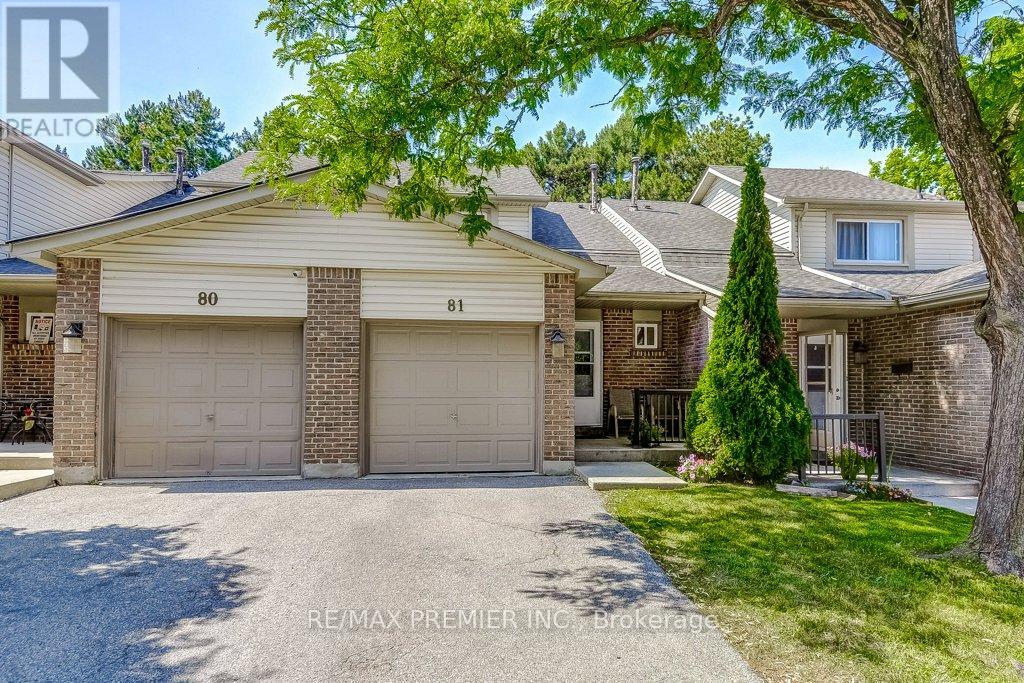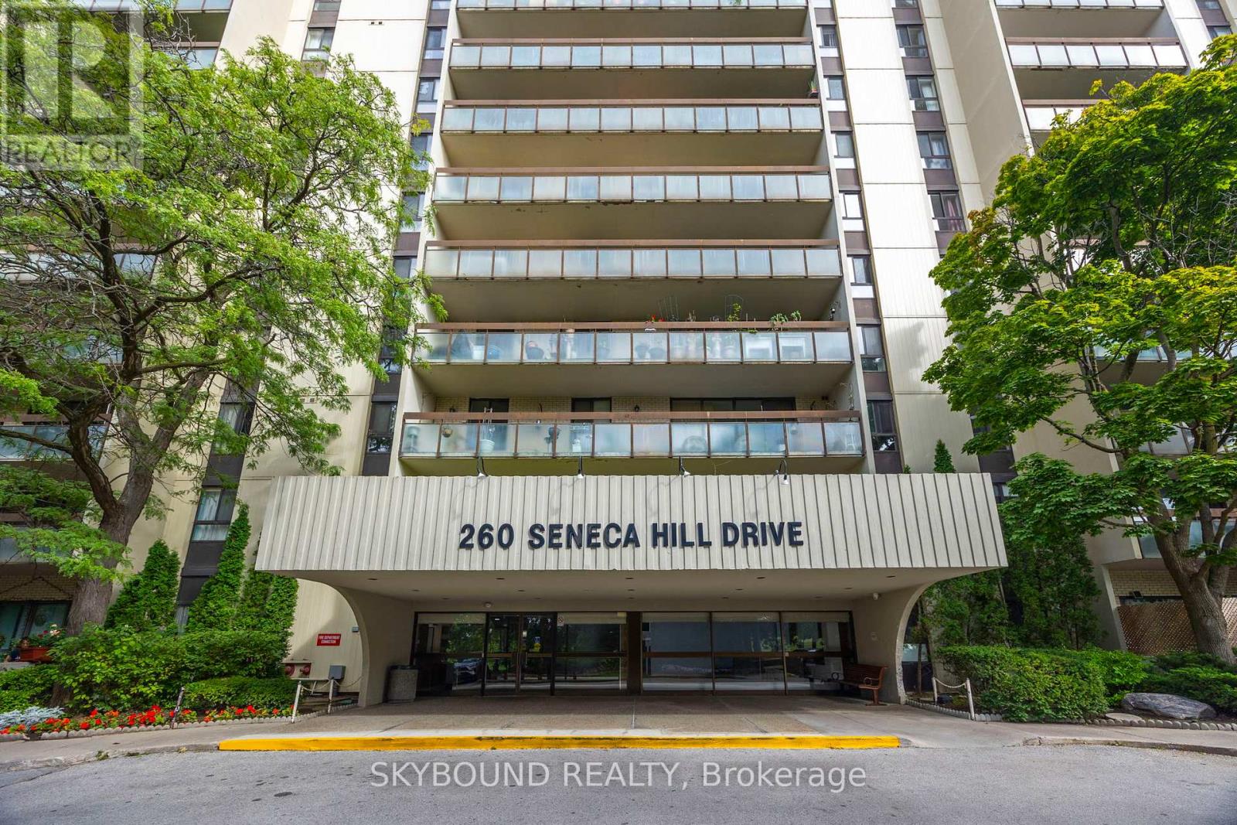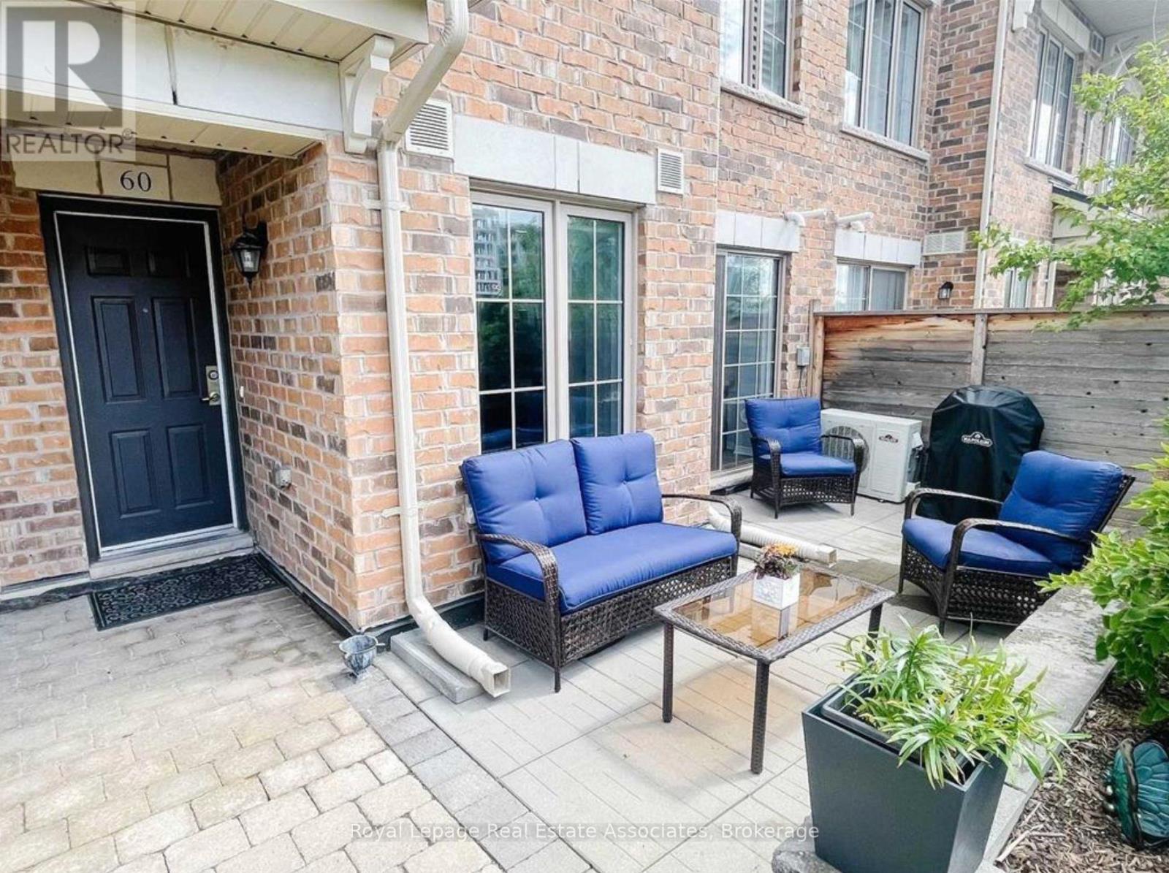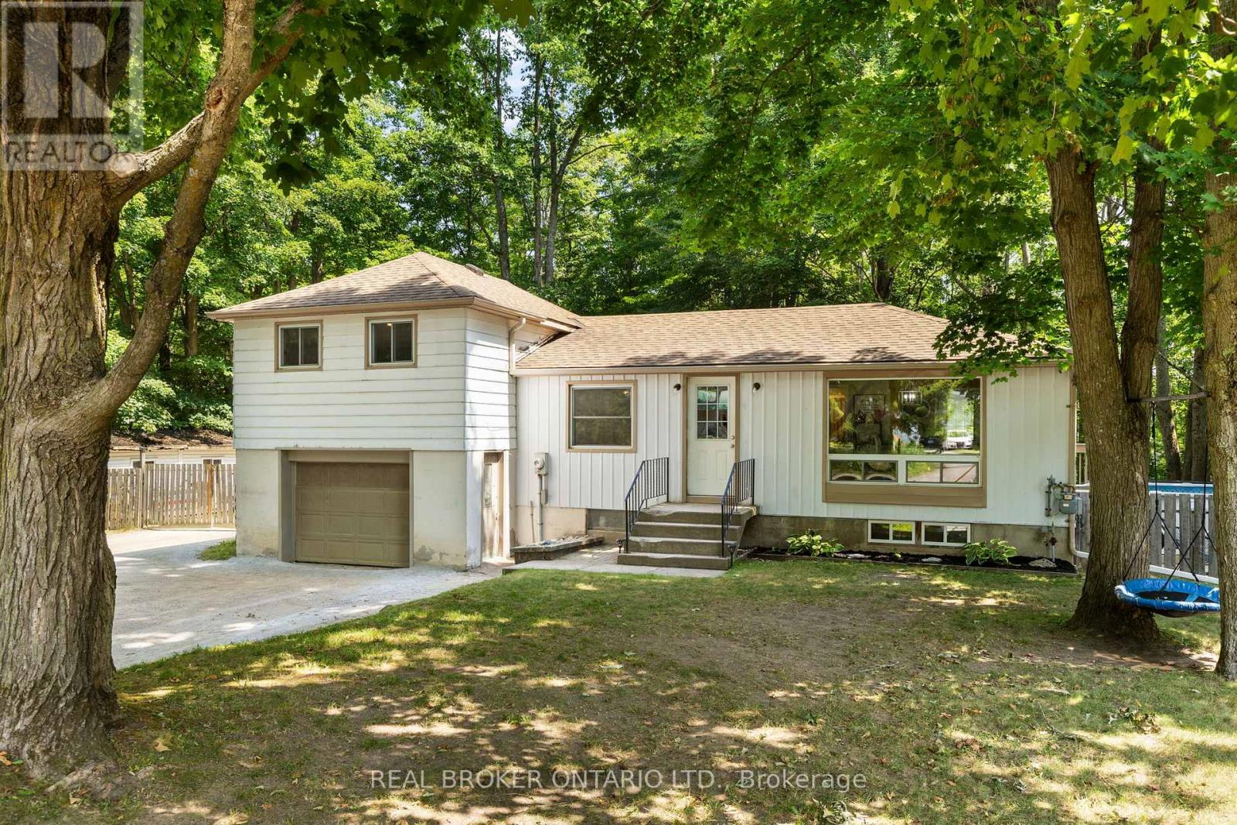35 Garibaldi Drive
Brampton, Ontario
Wow Is Da Only Word To Describe Dis Great Home! Wow! This Is A Must-See, An Absolute Show Stopper That Will Leave You Speechless! Welcome To This Stunning 3+1 Bedroom Fully Semi-Detached Home With An All-Brick Exterior, Located In One Of Brampton's Most Desirable Neighbourhoods. ((( Bonus: North Facing ))) ((( Approx 1639 Sqft ))) This Home Offers A Perfect Blend Of Style, Space, And Functionality.Step Inside And Be Greeted By Hardwood Floors Throughout The Main Floor, Adding Warmth And Elegance To Every Room. Enjoy Morning Coffee On The Covered Glass Front Porch, Offering Both Elegance And Shelter In Every Season. The Main Level Boasts Separate Living And Family Rooms, Ideal For Families Who Love To Entertain Or Just Enjoy Extra Space To Relax.The Chefs Kitchen Is The True Heart Of This Home Featuring Quartz Countertops, A Breakfast Bar, And Stainless Steel Appliances, It Creates The Perfect Space For Cooking Up Your Favourite Meals While Still Engaging With Family Or Guests.Upstairs, Youll Find Three Large, Sunlit Bedrooms, Each Offering Ample Closet Space. Whether Its For Children, Guests, Or A Home Office, Theres Plenty Of Room For Every Need.As An Incredible Bonus, The Finished Basement Includes A Separate Side Entrance And A 1-Bedroom Layout Ideal For Extended Family Or Potential Rental Income. It Also Includes Separate Laundry, Providing Complete Privacy And Convenience.This Home Has Been Meticulously Maintained, With Newer Appliances, A Newer Central Air System (2023), And A Newer Roof (2017), Giving You Peace Of Mind For Years To Come. Step Into Your Private Outdoor Retreat Featuring A Beautiful Backyard Gazebo! Location Is Unbeatable Close To Mount Pleasant GO Station, Top Schools, Shopping Plazas, Parks, And Transit.This Is More Than Just A House Its A Place To Call Home. From The Charming Curb Appeal To The Modern Interior Upgrades And Income Potential, This Home Truly Has It All. Dont Miss This Rare Opportunity To Own A Piece Of Bramptons Finest! (id:60365)
359 Robert Parkinson Drive
Brampton, Ontario
Wow, This Is An Absolute Showstopper And A Must-See! Priced To Sell Immediately, This Stunning 4 Bedroom Detached Home Offers The Perfect Blend Of Style, Space, And Income Potential. With 2,082 Sqft Above Grade (As Per MPAC) Plus An Additional 900 SQFT Of Finished Basement Apartment, This Home Offers Over 3,000 Sqft Of Total Living Space, Ideal For Families And Savvy Investors Alike! The Main Floor Features Soaring 9' Ceilings, A Separate Living Room For Formal Gatherings, And A Spacious Family Room With A Cozy Gas Fireplace, Framed By Ample Natural Light And Views Of The Backyard. Gleaming Hardwood Floors Flow Throughout, And The Hardwood Staircase Adds To The Elegance. The Designer Kitchen Is A Chef's Dream With Quartz Countertops, A Stylish Backsplash, Stainless Steel Appliances, And Plenty Of Cabinetry For Storage! Upstairs, You'll Find Four Generously Sized Bedrooms, Including A Luxurious Primary Suite With A Large Walk-In Closet And A Spa-Like 5-Piece Ensuite Bathroom. A Second Level Laundry Room On The Upper Level Provides Added Convenience For Daily Living ! The Finished Basement Apartment Making It An Excellent Opportunity For Additional Storage And Family Get Togethers ! With Premium Upgrades, A Thoughtful Layout, And Situated In A Highly Desirable Neighborhood, This Home Is Close To Top Schools, Parks, Transit, Shopping, And All Essential Amenities. Whether You're A Growing Family Or An Investor Looking For Turnkey Potential, This Home Checks Every Box! Dont Miss This Incredible Opportunity Schedule Your Private Viewing Today And Make This Exceptional Property Yours ! (id:60365)
81 - 2670 Battleford Road
Mississauga, Ontario
Fantastic Opportunity in Prime Meadowvale! Welcome to this charming, move-in-ready townhome nestled in one of Mississauga's most desirable family-oriented communities. This spacious layout features a dramatic 2-storey front entry, a large combined living and dining area with walkout to a private, fully fenced patio and backyard overlooking greenspace - perfect for relaxation or entertaining. Enjoy cooking in the eat-in kitchen with classic wood cabinetry and new stainless steel appliances (2024). The elegant new laminate flooring (2024) on both levels adds a fresh and modern touch. Upstairs offers 3 well-proportioned bedrooms, including a large primary suite with large double closet. The flexible second and third bedrooms are ideal for children, guests, or a dedicated home office. The finished basement provides a versatile recreation/flex space great for a kids' zone, gym, home theatre, or hobby room. Unbeatable Location: Steps to schools, parks, trails, shopping, Meadowvale Town Centre, Lake Aquitaine Park, Meadowvale Community Centre, and transit. Easy access to Meadowvale GO Station, Hwy 401, 403 & 407.Perfect for first-time buyers, upsizers, or downsizers seeking a low-maintenance home without compromising space or location. Main floor and second level have just been painted with a clean crisp neutral palette. One less thing to worry about on your to do list! (id:60365)
1203 - 260 Seneca Hill Drive
Toronto, Ontario
Attention Investors and First Time Home Buyers! 2 Bedroom Corner Unit In Prime North York Location! Dvp, Ttc, Hwy401/404, Parks, Seneca College, Don Mills Subway.Steps To Highly Rated Schools, Library, Fairview Mall. Facing North, Bright and Spacious. Extremely Well Maintened Building With Amazing Facilities:Indoor Heated Pool, 2 Gyms,Sauna,Squash,Tennis, BasketballCourt, Party Room, BBq Area, pool Table. Very Reasonable Maintenance Fee. Condo Fee Includes Heat, Hydro, Water, Cable, High Speed Internet, Parking And Building Insurance. No Pets Building. (id:60365)
140 Pressed Brick Drive
Brampton, Ontario
Wow, This Is An Absolute Showstopper And A Must-See! Priced To Sell Immediately, Featuring Fully Luxury High-Quality Upgrades Throughout Home (Approx. $100,000 Spent)! This Stunning End Unit Home (Feels Like Semi-Detached) Offers 3+1 Bedrooms With A Rare *****Bonus Solar Room***** In The Backyard, And Backs Onto A Beautiful Ravine Pond Lot Offering Privacy And Incredible Curb Appeal! Boasting Approx. 2,000 Sqft Of Living Space, This Home Perfectly Combines Elegance And Functionality! The Main Floor Features Combined Living And Dining Rooms, Offering Ample Space For Entertaining Or Relaxing. Gleaming Hardwood Floors Extend Throughout The Main Level And Second-Floor Hallways, Complemented By A Stunning Piano Hardwood Staircase That Adds A Touch Of Sophistication. The Designer Kitchen Showcases Premium Quartz Countertops, Stylish Backsplash, Extended Pantry, And High-End Stainless Steel Appliances, Perfect For Modern Living. Walk Out From The Main Floor To A Private Deck Overlooking The Tranquil Ravine And Embrace The Beauty Of Nature Year-Round! The Second Floor Offers Three Spacious Bedrooms, Including A Primary Bedroom With A Large Closet, And Each Bedroom Provides Ample Space And Natural Light, Ensuring Comfort For The Entire Family. The Finished Basement Adds Even More Living Space With A Recreation Room And A Full 4 Piece Washroom, Ideal For A Home Office, Gym, Or Guest Suite! Additional Features Include Owned Hot Water Tank, Newer Furnace (1 Year), Newer Central Air (6 Years), And Newer Roof (3 Years), Offering Peace Of Mind. Conveniently Located Near Parks, Schools, Shopping, Transit, And Major Highways, This Home Provides The Perfect Blend Of Luxury, Privacy, And Accessibility! With Premium Finishes Throughout, A Rare Ravine Lot, A Bonus Solar Room, And An Incredible Location, This Home Is A Rare Find Perfect For Families Or Investors Alike. Do Not Miss Out Book Your Private Viewing Today! (id:60365)
22 Salonica Road
Brampton, Ontario
Wow, This Is A Must-See Home. This Stunning Fully Detached East Facing Home With Approximately 2,400 Sq. Ft Of Living Space Sits On A Deep Premium Lot With No Sidewalk. (((( ***Over $50K Invested In Thoughtfully Curated Luxury Upgrades Crafted For Comfort, Style, And Lasting Quality! *** )))) Boasting 3+1 Bedrooms And An Extended Concrete Driveway, It Offers Extra Parking And Space For The Whole Family.The Breakfast Room Overlooks The Backyard, Creating A Peaceful Space Filled With Natural Light That Illuminates The Newer Gleaming Hardwood Floors Throughout The Main Level. Crown Molding On The Main Floor Add A Touch Of Elegance And Warmth. The Chefs Designer Kitchen Is A True Showpiece, Featuring Quartz Countertops, A Stylish Backsplash, And Stainless Steel Appliances Perfect For Cooking, Hosting, And Everyday Enjoyment.The Master Bedroom Is A Luxurious Retreat With A Spacious Walk-In Closet, A Spa-Like 5-Piece Ensuite, And Upgraded Quartz Counters. Three Spacious Bedrooms On The Second Floor Feature Laminate Flooring, Creating A Carpet-Free, Low-Maintenance, Modern Look. A Beautiful Hardwood Staircase Seamlessly Connects The Levels. Adding Even More Value, The Home Includes A Fully Finished Basement With A Separate Side Entrance, Featuring A 1-Bedroom, Living Room And 1 Full Washroom Suite Ideal As A Granny Suite Or Potential Rental Unit! Walk Out To A Spacious Backyard, Beautifully Landscaped Backyard Featuring Stamp Concrete and a Spacious Storage Shed!, This Home Is Designed For Convenience And Multi-Generational Living. Loaded With Premium Finishes, Thoughtful Upgrades, And A Fantastic Layout, This Home Is Truly Move-In Ready. Dont Miss Out Schedule Your Private Viewing Today! (id:60365)
3286 Marlene Court
Mississauga, Ontario
At The End Of A Quiet Family Friendly Street, This Recently Updated Semi Detached Home. New Hardwood Floors On The Main Level, New Laminate Upstairs. Chef's Kitchen Has Been Renovated With New Cabinets, Quartz Counters And Stainless Steel Appliances. Oak Stairs With Iron Pickets, Recently Updated Spa Like Bathroom On The Upper Level. New Roof. Large Private Backyard With Lots Of Space Freshly Painted Throughout. Close To School, Park ,Plaza, And Bus Stop. Washer and Dryer upstirs. A/c and Furnace replaced three years ago. Separate inertance for the Basement. Pie shape lot. (id:60365)
18 Divinity Circle
Brampton, Ontario
Wow! This Is An Absolute Showstopper And A Must-See! Priced To Sell Immediately, This Stunning 5+3 Bedroom, Fully Detached Home Offers The Perfect Blend Of Luxury, Space, And Practicality For Families. (( 2 Bedrooms Legal Basement Apartment On Located On A Premium Lot With No Sidewalk )) With 2,853 Sqft (Almost 3000 Sqft) Above Grade (As Per MPAC) Plus An Additional 1,000 Sqft Of Legal Finished Basement Apartment, Totaling 3,800 Sqft, This Home Offers Both Space And Elegance! Boasting 9' High Ceilings On Both Floors Main And Second!! The Main Floor Features Separate Living And Family Rooms, With The Family Room Offering A Cozy Fireplace, Ideal For Relaxing Evenings. The Fully Upgraded Kitchen Is A Chefs Delight, Complete With A Quartz Counter Tops, Modern Backsplash, Stainless Steel Appliances, And Ample Cabinet Space! Premium Hardwood Flooring Flows Throughout Both The Main And Second Floors (Childrens Paradise Carpet Free Home)! The Master Bedroom Is A Personal Retreat With A Large Walk-In Closet And A Luxurious 6-Piece Ensuite. All Five (5) Bedrooms On The Second Floor Are Spacious And Connected To 3 Full Washrooms, Offering Every Family Member Their Own Sanctuary! With Premium Finishes Throughout, This Home Also Boasts A Hardwood Staircase, Pot Lights Inside And Out! Enjoy The Extended Living Space With Upgraded Exposed Concrete In The Driveway, Backyard Durable, Stylish, And Low Maintenance! The Legal 2-Bedroom Basement Apartment Offers Incredible Income Potential With A Separate Entrance And Its Own Laundry Facilities, Providing Convenience For Tenants And Privacy For Homeowners ( Basement Is Rented Tenant Willing To Stay For Day-One Rental Income!) It's Conveniently Near Schools, Bus Stops And The Mount Pleasant GO Station, Ensuring Easy Commuting! This House Is A Showstopper And An Absolute Must-See For Anyone Seeking A Spacious, Modern, And Luxurious Home In An Excellent Location. Dont Miss The Opportunity To Make This Exceptional Property Your Own! (id:60365)
60 - 2441 Greenwich Drive
Oakville, Ontario
Gorgeous Bungalow Town With Sun Filled West Exposure! This Fully Upgraded Unit Features One Of The Largest Terraces In The Complex And Wonderful Finishes Inside Incl. Stunning Laminate Floors, Recently Updated Baths, Painted Throughout, Granite Counters In Kitchen With Open Concept Design Perfect For Entertaining With Friends And Family! This Town Features A Bright And Spacious Layout With Breakfast Bar/ Home Office Area With Beautiful View Of Greenery.Immediate Neighbourhood Features Endless Parks, Playgrounds, Trails, Ponds And Shops. Fantastic, Highly Sought After Schools & A Quiet Location With A Great View Of Field. (id:60365)
56 Cannon Crescent
Brampton, Ontario
Calling all young families looking to upsize. Welcome to 56 Cannon Crescent, a spacious and well maintained 2-storey all brick home in Brampton's desirable Fletcher's West neighbourhood. Situated on a large pool-size lot, this 4-bedroom, 3-bath home offers over 2,300 sq ft of comfortable living space ideal for growing families. The main floor features an open-concept layout with a bright living room, dining room, spacious family room with a gas fireplace, and a large eat-in kitchen with ample cabinetry. A large laundry room with closet and direct access to the double car garage adds convenience to daily living. Upstairs, you'll find a large main bathroom, four well-sized bedrooms, including a primary suite with double closets, and a full 5 piece ensuite bath. The unfinished basement offers endless potential for customization. This home has been lovingly cared for by the original owner since 1989. It is move-in ready or it can be easily updated to reflect your personal taste and lifestyle. Conveniently located near schools, parks and trails, and within walking distance to plazas, schools, and public transit. Enjoy the convenience of being a short drive to Shoppers World, and 7 minutes to Sheridan College, and close proximity to Hwy 407/401. Whether you're a first-time home buyer, an upsizer, or an investor, this solid home is the one for you. Don't miss this opportunity to own a well-kept home in a family-friendly community! (id:60365)
1551 Warland Road
Oakville, Ontario
Welcome to 1551 Warland Rd, a stunning custom-built bungaloft in the heart of highly sought-after South Oakville. Nestled just a 5-minute walk from Coronation Park and the serene shores of Lake Ontario, this exceptional residence offers over 5,700 square feet of meticulously finished living space, blending luxury, comfort, and modern convenience. Step inside to discover an inviting main floor where primary rooms exude elegance with coffered ceilings, expansive picture windows flooding the space with natural light, and rich hardwood flooring. The gourmet kitchen is a chefs dream, featuring top-of-the-line JennAir appliances, including dual dishwashers, a gas stove with a custom hoodfan, side-by-side fridge, built-in oven, and microwave. A butlers pantry and servery seamlessly connect the kitchen to the dining room, perfect for effortless entertaining. The bathrooms elevate luxury with quartz countertops, undermount sinks, sleek glass shower enclosures, and heated flooring for year-round comfort. The primary suite, conveniently located on the main level, offers a tranquil retreat with sophisticated finishes and ample space. Downstairs, the lower level impresses with a custom wet bar and wine room, ideal for hosting guests, alongside a dedicated exercise room for your wellness needs. Every detail has been thoughtfully designed to enhance your lifestyle. Step outside to the backyard oasis, where an outdoor patio steals the show with a custom pizza oven, built-in barbecue, and a covered area featuring a cozy fireplace perfect for al fresco dining or relaxing evenings under the stars. Located in one of Oakville's most desirable neighborhoods, this bungaloft combines timeless craftsmanship with modern amenities, all just steps from parks, lakefront trails, and the vibrant South Oakville community. (id:60365)
4067 Wainman Line
Severn, Ontario
WELCOME TO MARCHMONT ONE SEVERNS MOST SOUGHT-AFTER LOCATIONS! SET ON A PRIVATE AND SPACIOUS .68-ACRE LOT, THIS HOME IS TUCKED AMONG MATURE TREES IN A QUIET, FAMILY-FRIENDLY NEIGHBOURHOOD. THERES ROOM FOR ALL OF YOUR TOYS WITH AN ATTACHED GARAGE WITH INSIDE ENTRY, A COVERALL SHELTER, AND A SEPARATE STORAGE GARAGE. INSIDE, YOU'LL FIND FOUR COMFORTABLE BEDROOMS AND 1 FULL BATHROOM, NATURAL GAS HEATING AS WELL AS CENTRAL AIR, AND PLENTY OF SPACE TO MAKE YOUR OWN. STEP OUTSIDE TO ENJOY THE ABOVE-GROUND POOL AND HOT TUB, PERFECT FOR RELAXING UNDER THE STARS OR ENTERTAINING GUESTS ON WARM SUMMER EVENINGS.WHETHER YOU'RE CRAVING PRIVACY, STORAGE, OR SIMPLY MORE SPACE TO STRETCH OUT THIS PROPERTY DELIVERS TRUE MARCHMONT CHARM WITH ALL THE EXTRAS. (id:60365)













