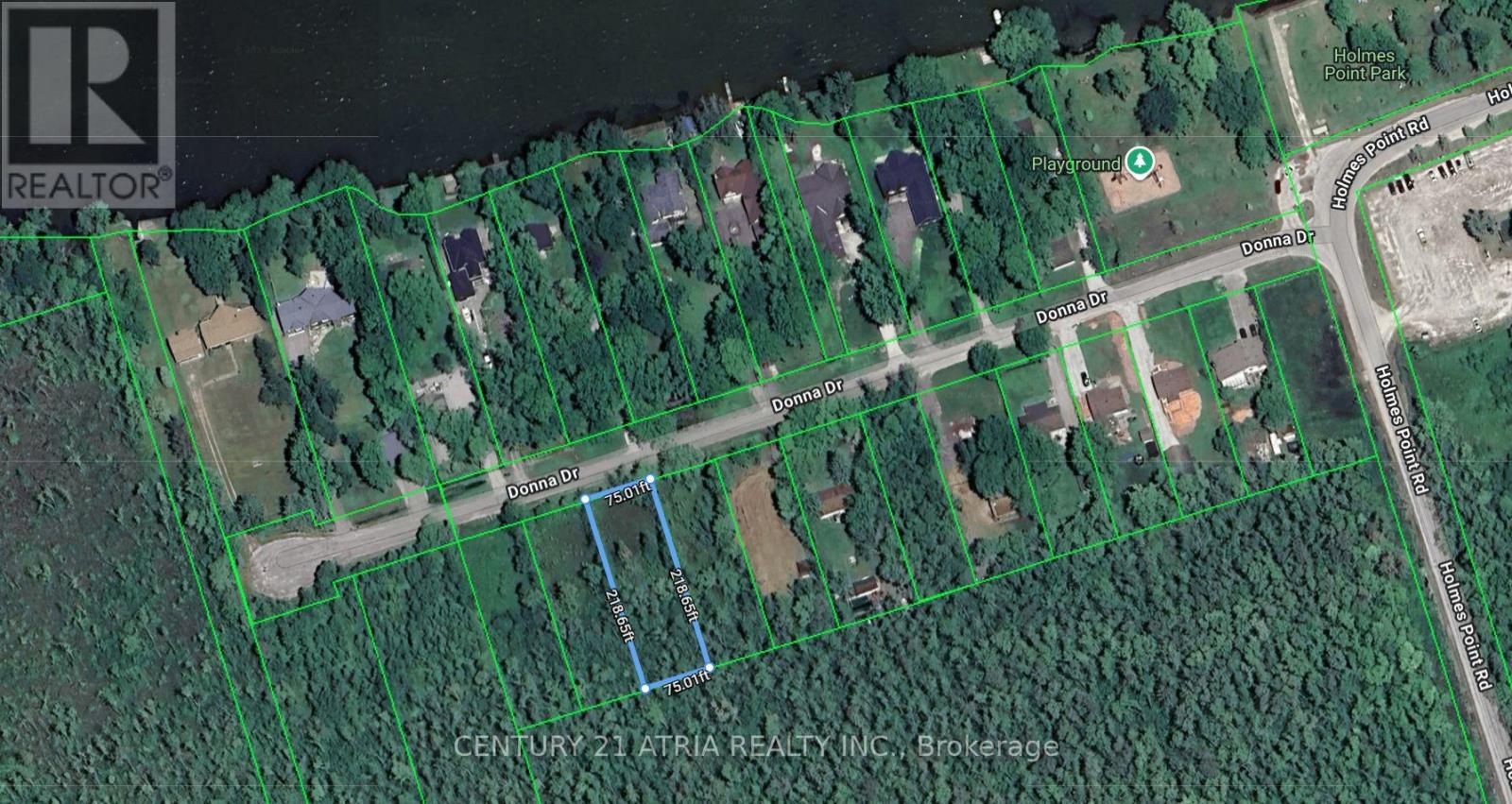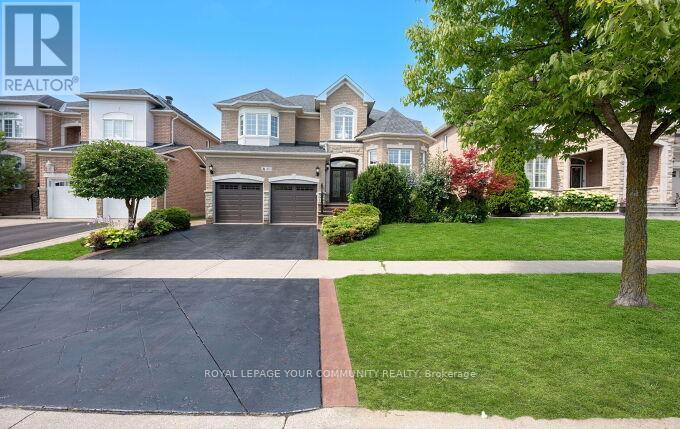1036 Abram Court
Innisfil, Ontario
*RAVINE LOT* Welcome to this beautifully designed home offering plenty of elegant living space, backing onto a tranquil forest with no rear neighbours. Featuring 3 spacious bedrooms and 3 bathrooms, this home blends comfort, style, and privacy.The main floor boasts 9-ft ceilings, a grand 12-ft entrance, and engineered hardwood throughout. A chefs dream kitchen awaits with a 36 inch gas range, counter-depth refrigerator, and generous cabinetry. The open-concept living area is warmed by a cozy gas fireplace and framed by extended front windows for natural light. Upstairs, the primary suite features 2 walk-in closets and a spa-like ensuite with a glass shower and soaker tub. Bedrooms 2 & 3 share a convenient Jack-and-Jill bathroom, while laundry is just steps away.The walk-out basement includes direct garage access and a rough-in for a 3-piece bathroom. Enjoy peaceful views from your second-story deck or relax in the media room with soaring 12-ft ceilings and a gas line for a future fireplace.Extras include a double garage with auto opener, central vacuum, and a beautifully landscaped, fenced yard. A true blend of luxury and functionality. (id:60365)
259 Tall Grass Trail
Vaughan, Ontario
Your search ends here! Welcome to this stunning solid brick home, a rare find that blends comfort, style, and functionality. Featuring 4+1 spacious bedrooms, 4 bathrooms and 1+1 kitchen, this home offers a perfect combination of space, elegance, and versatility. The primary bedroom includes a private balcony, a rare feature! With a separate entrance basement apartment, this home offers everything you need and more. Step inside to discover a thoughtfully designed layout that caters perfectly to both family living and entertaining. Enjoy the fully renovated modern kitchen with quartz countertops and stainless steel appliances. The family room is warm and inviting, complete with a cozy fireplace for those relaxing nights in. Large sliding doors from both the family room and the breakfast area open onto a beautiful, green, and private backyard, just like paradise, lovingly maintained and filled with colourful flowers. Its a true retreat where you can relax and enjoy beautiful days outdoors. The finished basement apartment, with its own private separate entrance, offers income potential or the ideal space for extended family living. The primary bedroom is a peaceful escape, featuring a 4-piece ensuite, his and hers closets, and a balcony perfect for enjoying your morning coffee in peace. Perfectly nestled in one of Vaughan's most desirable neighbourhoods, this home is ideally located next to a park with a playground and top-rated schools, an ideal setting for families. With easy access to HWY 407 and 400, and just minutes from Costco, movie theatres, shopping, and more, this location couldn't be better! Whether you're seeking comfort, opportunity, or lifestyle, this home delivers it all! Don't miss this unique opportunity to own a truly exceptional property that checks every box! (id:60365)
10 Bruce Welch Avenue
Georgina, Ontario
Spacious And Bright! 2 years old excellent property -In 2 Car Garage Detached Home In Desirable Simcoe Landing In South Keswick, Morden Design, Open Concept Kitchen, South Facing Family Room And Kitchen, 9Ft Ceiling On Main Floor, Master Br With His & Her Walk-In Closets & 5 Pc Ensuite. Close To Parks, Schools, Minutes From Go Transit, Shops & Hwy 404, Walk To Simcoe Lake (id:60365)
18 Glendennan Avenue
Markham, Ontario
Beautiful Semi-Detached Home In Highly Sought-After "Original Cornell" Village. Stately, All Brick, Open-Concept Home with soaring 10 FT ceiling On A Quiet, Tree-Lined Street In This Family Friendly Community. Upgraded Throughout With Hardwood Flooring On Main And Second Floors, Stylish Light Fixtures, And An Elegant Staircase. The Modern Kitchen Features Quartz Countertops, Ceramic Backsplash, And A Walk-Out To A Professionally Installed Wooden Deck and paved interlock In The Backyard Perfect For Outdoor Enjoyment And Entertaining. The Finished Basement Includes An Open Concept Layout With Pot Lights, Smooth Ceiling. Prime Location!!!. Just Minutes To School, Parks, Community Centre, Hospital, Public Transit, And All Amenities. A Must-See Home Offering Comfort, Style, And Convenience! (id:60365)
41 Osborn Street
Essa, Ontario
Welcome to a truly one-of-a-kind, custom-built home offering the perfect blend of luxury, functionality, and multi-generational living --- complete with your own private backyard retreat and stunning in-ground pool. Offering over 4,000 sq.ft of immaculately finished living space, this property is packed with thoughtful details at every turn. From the moment you arrive, you'll appreciate the spacious double car garage with soaring ceilings and an 8-car driveway --- perfect for families, guests, and entertaining. Inside, you're welcomed by engineered hardwood floors throughout the main and upper levels, elegant wainscoting, crown moulding, bell arch details, and 9 ft ceilings throughout, with even higher ceiling heights in select areas. The open concept kitchen and dining area is a showstopper, featuring stainless steel appliances, floor-to-ceiling custom two-tone cabinetry, granite countertops, a walk-in pantry, wine fridge, and wheelchair accessibility. The primary bedroom is conveniently located on the main floor with a generous walk-in closet and a luxurious en-suite boasting a floating soaker tub and stand-up shower. Upstairs offers two more spacious bedrooms, while the fully finished basement includes a large entertaining space, dedicated craft room, luxury laminate flooring, and coffered ceilings. Step outside to your beautifully landscaped, private backyard oasis overlooking mature trees --- complete with a large covered deck, in-ground pool, hot tub, and charming shed. This property also includes a full 1-bedroom apartment/in-law suite with a private entrance, terrace, contemporary kitchen, bathroom, furnace, A/C, and outdoor space --- perfect for multi-generational families, guests, or rental income. Homes like this are rare --- don't miss your chance! (id:60365)
37 Hattie Court
Georgina, Ontario
Welcome to this beautifully updated end-unit townhouse, set on one of the largest lots in the neighbourhood and quietly tucked away on a family-friendly cul-de-sac just a 10-minute walk to Lake Simcoe! This bright and inviting 3-bedroom, 3-bathroom home features a functional layout, including a spacious primary suite with private ensuite. Enjoy a stunning newly built deck overlooking the expansive, fully fenced backyard - perfect for outdoor dining, entertaining, or simply unwinding. The walk-out basement offers incredible potential for additional living space, and recent updates including a 2022 AC unit and 2023 furnace make this home truly move-in ready. Close to parks, schools, and the lake - don't miss this opportunity to own a home that blends comfort, space, and location. (id:60365)
9 Donna Drive
Georgina, Ontario
Prime 75 X 218 Ft Lot On Donna Drive In The Holmes Point Park & Beach. Bright & Sunny South Exposure For Future Dream Development! Located On A Quiet Street (With No Exit) Surrounded By Cozy Homes And Is Only 45 Mins From Toronto. Short Drive To Hwy 404 & Hwy 48. Local Amenities: Park, Sandy Beaches, Golf Course, Restaurants. Walking Distance To The Beach & The Park. Enjoy All Your Summer & Winter Activities Just Across The Street From Lake Simcoe. Great Location. Large Sunny South Exposure Lot. Gorgeous Views & Sunsets. Enjoy Fun Activities Such Boating, Fishing, Swimming, Skating, Cross-Country Skiing, Snowshoeing, Snowmobiling, Hiking And More! (id:60365)
40 Barberry Crescent
Richmond Hill, Ontario
Welcome to 40 Barberry Cres. A Stunning Detached home on a Quiet Crecent in a much-desired Neighbourhood. Features an Excellent & Functional floor plan, with all Large Principal Rooms. As per Plans, 2971 Sq Ft. Above Grade. A Sun Filled Home. Features an Open to Above Foyer, High Ceilings, spacious Library/Den with High Ceilings. Upgraded Hardwood Floors on both levels. A Large Upgraded Gourmet Kitchen with Extended Cabinets, Granite Counters & Backsplash, & Centre Island. Large Kitchen Patio Doors. Kitchen 0/Looks the Large Family Rm with Gas Fireplace, and Large Window. Includes Custom Cabinets in the family Rm. Elegant Open Concept on the Main Floor. Crown Mouldings thru out. Pot lights Inside & Out . A Beautiful Circular Staircase. Beautiful Brick & Stone Facing. Complete Professionally Landscaped Property. Pattern Concrete all around. A Large Private Setting Lot. Large Backyard Patio Area. A Brand New 12x20 Backyard Gazebo. Garden Shed. Perfect home for Entertaining. Original owners, Lots of recent upgrades. Very Well-Maintained Property. Flexible Closing! (id:60365)
18 Litner Crescent
Georgina, Ontario
Entire Property for Rent** Finished Basement**Wide and Deep Lot**Here Is Your Chance To Enjoy The 4 Bed 3 Bathroom Single Detached Home On A Quiet Crescent In A Sought After Family Neighbourhood. Hardwood Throughout. 2 Walkouts To A Very Large Deck. Steps To Lake Simcoe, Finished Basement With Rec/Entertainment Room And Fitness Layout Plus Storage. Large Master With Ensuite. Close To All Amenities, Transit And Golf course. (id:60365)
52 Rosseter Road
Markham, Ontario
Welcome To Luxury 4+1 Double Garage Corner Lot Very Attractive Super Convenience Location, Over $300K Spent On Renovations. Finished Basement With Separate Entrance. Super Large Window Down The Basement. Long Driveway Can Park 6 Cars . Hardwood Floors, Crown Moulding, Window Coverings, & Light Fixtures Throughout Upgraded Kitchen Features New Samsung Appliances, Large Pantry, & Granite Countertops, Open Concept Basement With Upgraded Media Room & Wet Bar. Walkout From Family Room To Large Enclosed Porch. Immaculate Private Landscaped Backyard. Shingle( 2023), Furnace(2023), HWT(2023), Walking Distance To High Rated Public/High Schools. Mins To Shops, Parks, Public Transit. ** This is a linked property.** (id:60365)
2703 - 28 Interchange Way
Vaughan, Ontario
Festival - Tower D - Brand New Building (going through final construction stages) 2 Bedroom plus 2 bathrooms, Corner Unit with Large Terrace - Open concept kitchen living room 697 sq.ft., - ensuite laundry, stainless steel kitchen appliances included. Engineered hardwood floors, stone counter tops. 1 Parking Included (id:60365)
51 Lawrence D. Pridham Avenue
New Tecumseth, Ontario
Introducing the brand new Sugar Maple Elevation B model - never lived in - offering 2,710 sq. ft. of elegant living space on a 40 ft. lot in the sought-after Honey Hill community, ideally located between Hwy 50 and Hwy 27, just north of Toronto. This well-designed layout features a main floor library/home office, ideal for remote work, a formal dining room, and a spacious kitchen with a central island that overlooks the bright and open family room. The main floor laundry room provides direct access to the garage. The second floor boasts a generous primary suite with his & hers walk-in closets and a luxurious 5-piece ensuite with double vanity, soaker tub, and a separate glass-enclosed shower. All additional bedrooms offer bathroom access and ample closet space, perfect for a growing family. (id:60365)













