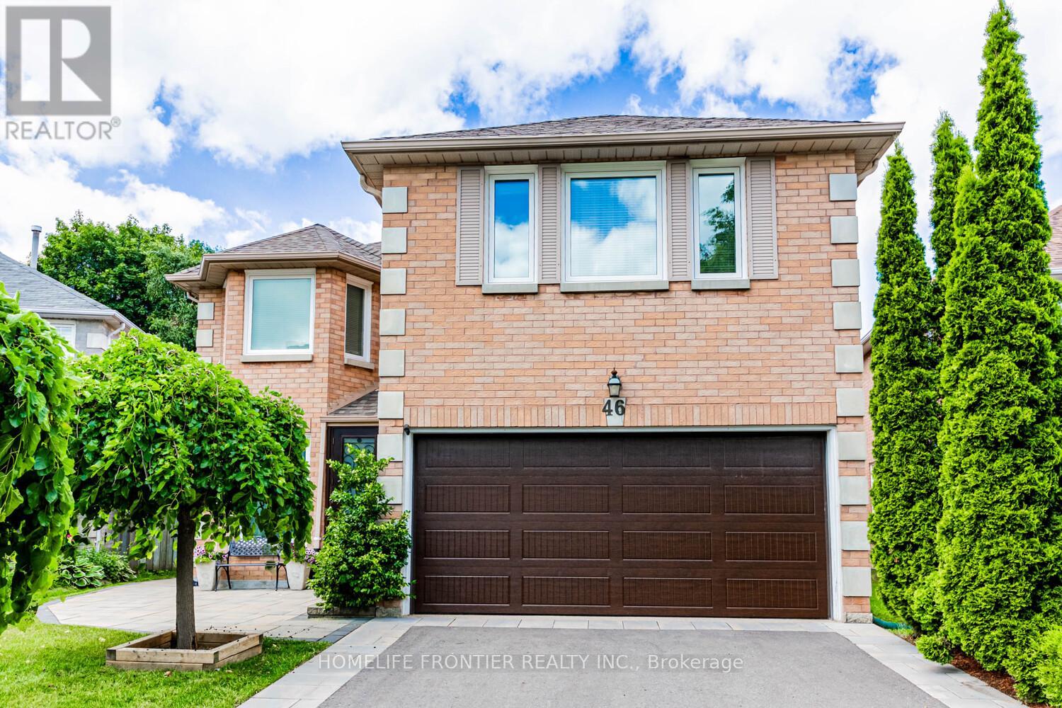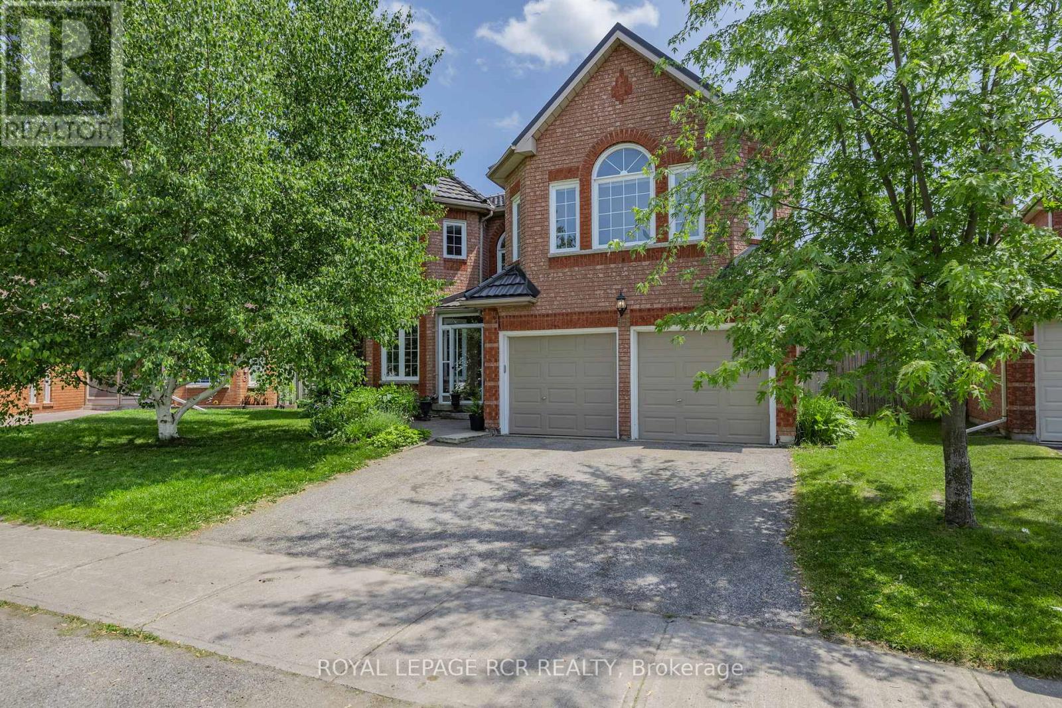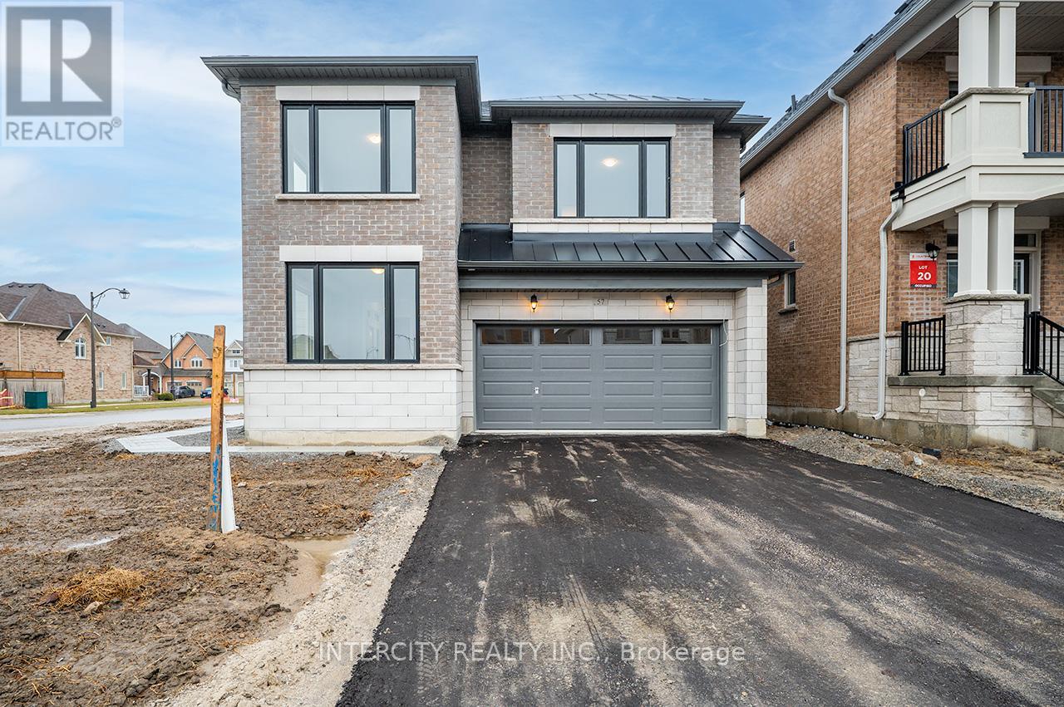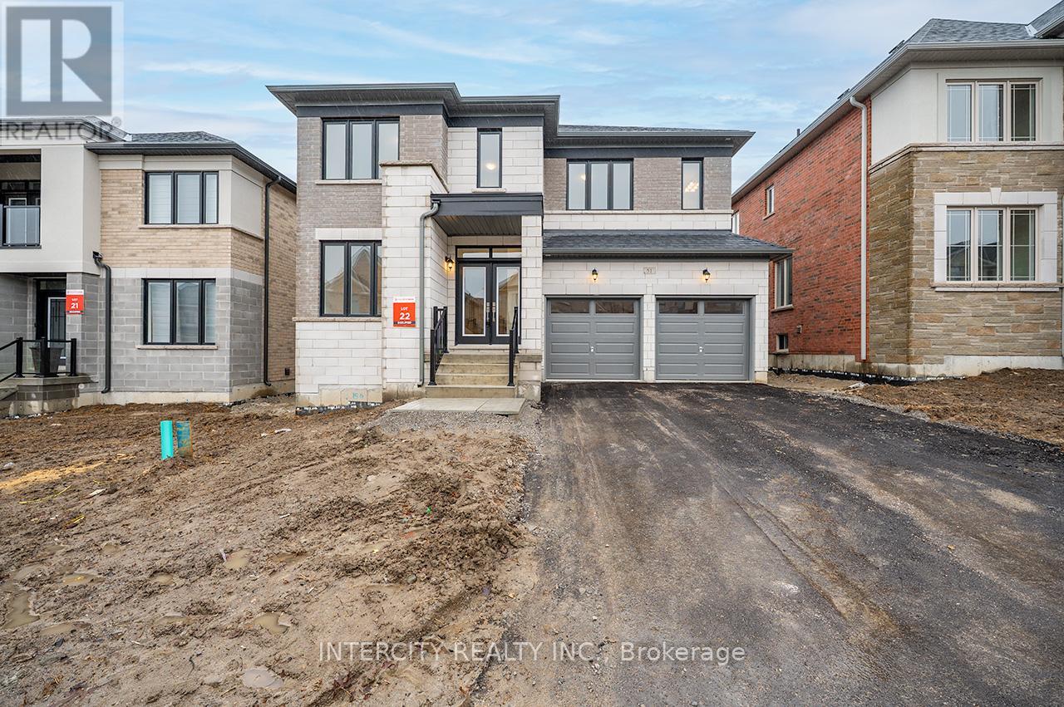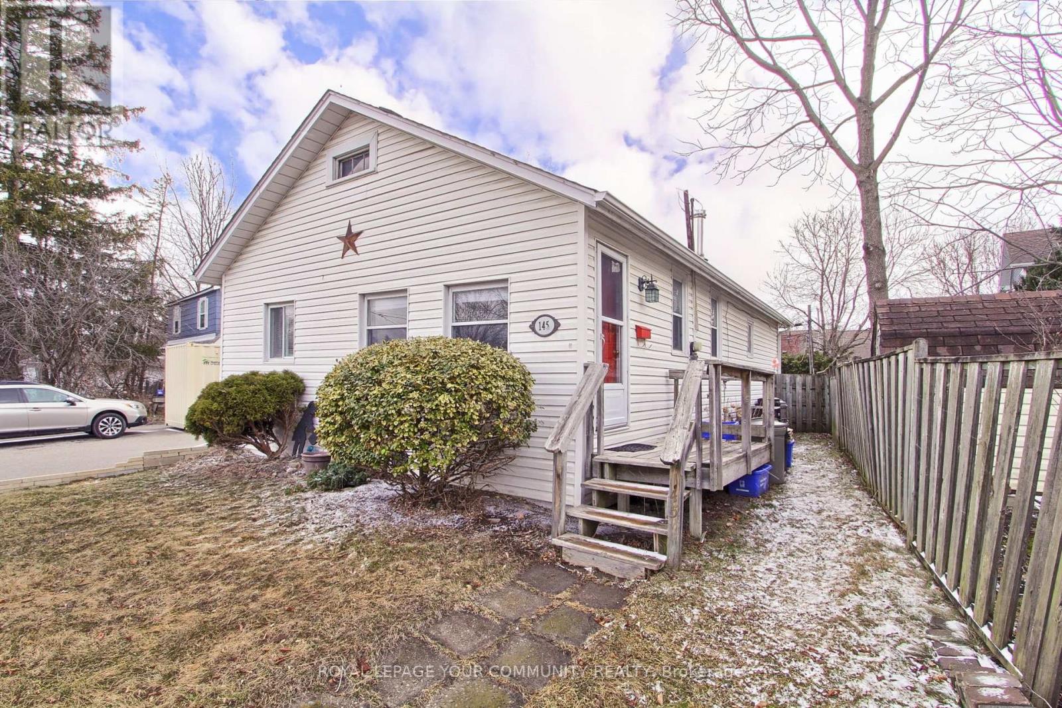46 Thornbrook Court
Vaughan, Ontario
Beautiful & Bright Detached Home on a Quiet Court in the Highly Sought-After Brownridge Community! Just steps from Promenade Mall, public transit, parks, and top amenities, this spacious home offers the perfect blend of comfort and convenience. Featuring 5 generously sized bedrooms and 4.5 bathrooms, it boasts 3,290 sq. ft. of functional living space, plus a fully finished basement with a separate entrance-ideal for an in-law suite or potential income-generating rental. The combined living and dining rooms provide an inviting space for entertaining, while the separate family room with a cozy wood-burning fireplace offers a peaceful retreat. The renovated gourmet kitchen is a chefs dream with quartz countertops, built-in oven, and a cook top; a breakfast bar, and a spacious eat-in area with walk-out to an oversized deck-perfect for summer BBQs and family gatherings. A main-floor office makes working from home both easy and comfortable. Upstairs, the primary suite features his-and-hers closets and a 5-piece ensuite. The second bedroom also includes its own private 5-piece ensuite and walk-in closet, providing privacy and comfort for guests or family members. Direct Garage Access, Porch Enclosure, 2 laundry rooms, and much more. Roof replaced 2022, Windows replaced 2013, Furnace replaced 2022, Attic insulation redone 2019, Deck and driveway replaced in 2022. Please visit https://www.houssmax.ca/vtournb/h1053838 for virtual tour. (id:60365)
11 Litner Crescent
Georgina, Ontario
Nestled on an incredibly private, oversized pie shaped lot sits this beautiful 4+1 bedroom family home with room for everyone! A family sized kitchen boasts a large breakfast area with walk out to the deck and exceptionally peaceful backyard. Upgraded steel roof and garage doors, interlock walkway, composite decking and mature gardens with tiled downspouts for easy watering. Large separate dining and living rooms are perfect for entertaining and a cozy family room with gas fireplace, complete with a functional main floor laundry room with interior garage access for everyday ease. Thoughtfully designed second floor with 4 spacious bedrooms including an huge primary suite and a bonus room great for working out or second floor home office or family room! Partially finished basement includes a modern 4pc bathroom and nanny suite with 2 egress windows, wet bar and ample storage space. The perfect family home on a quiet crescent in a highly desirable neighbourhood, only a short walk to Lake Simcoe, easy access to Highway 404, close to schools and shopping. Watch the video! (id:60365)
26 Hearn Street
Bradford West Gwillimbury, Ontario
Brand New, Never Lived-In Luxury Home at the Peak of Bond Head!Welcome to the exclusive "Ridgeland" model by Sundance Homes the only one of its kind perched at the highest point of the community! Offering over 3,681 sq ft of above-grade living space, this stunning 5-bedroom, 3.5-bath home combines modern luxury with thoughtful functionality. A main floor den/office can easily serve as a 6th bedroom, ideal for multi-generational living or working from home.Step into an open-concept kitchen complete with stone countertops, sleek wet bar, and high-end vinyl laminate flooring. Walk out to your private deck and enjoy unobstructed greenbelt and hill views through oversized modern windows. The walk-out basement features a cold cellar, rough-in for a bathroom, and ample potential for a future in-law suite or entertainment area.Upgraded throughout with thousands spent. Smooth 9-ft ceilings on main and second floors 200 Amp electrical panel Contemporary aluminum/glass railings Direct access from the kitchen to the deckLocated in a rapidly growing community, with major industries and infrastructure projects underway. Enjoy quick access to Hwy 27 and Line 7, just 5 minutes from Hwy 400, and minutes from the upcoming Hwy 400-404 bypass, 20 Mins to Wonderland, the Honda Plant (Alliston)Nearby Amenities Include: Schools: Steps to Bond Head Elementary & Bradford District High School Recreation: Bond Head Golf Club & Conservation Areas for outdoor leisureThis is more than a home it's a lifestyle opportunity in one of Ontarios fastest-growing areas. Move in today and make it yours! (id:60365)
57 Bostock Drive
Georgina, Ontario
Welcome to 57 Bostock drive , Located in a family friendly neighborhood and nestled on a beautiful Corner Lot , this stunning newly built inventory Home by County Wide Homes is approx. 2688 sq.ft of refined Living space designed for comfort, functionality and Style. Gorgeous "modern Looking Exterior design " . Large Bright windows. This exceptional 4 Bedroom Home is conveniently situated just minutes from Highway 404 and approx. 15 minutes from Newmarket. Enjoy close proximity to local shops, schools , the new Rec Centre , Lake Simcoe and all the amenities this vibrant area has to offer. Immediate Closing date available ! A must see ! (id:60365)
51 Bostock Drive
Georgina, Ontario
Welcome to 51 Bostock Drive. Located in a family friendly neighbourhood.This newly built 2507 Sq.Ft home by Countrywide Homes features a "Sleek Modern Facade" and an open concept main floor layout. Four bedrooms and a loft area on the Second floor. Beautiful Living space ready for your enjoyment. Great Location situated just minutes from highway 404 and approx. 15 minutes from Newmarket. Enjoy close proximity to Local Shops, Schools, the new Rec center, lake Simcoe and all the amenities this vibrant area has to offer. Immediate closing date available. (id:60365)
145 Wesley Street
Newmarket, Ontario
Charming Bungalow, Nestled in a quiet section of Newmarket, this charming bungalow is a picture of coziness, it invites you to relax and unwind. This home offers an inviting blend of comfort and style. Interior Highlights: Fully renovated kitchen, quartz counter, with new flooring, Equipped with essential appliances, including fridge, stove, washer, and dryer. Wheelchair accessible bathroom, barrier-free shower, and three super cozy bedrooms. And the best part? It's a great deal that won't break the bank! You can live your best life here. A sprawling 50 x 100 ft lot. The lot provides ample space for outdoor activities, gardening, or future expansions. Large driveway with parking for up to 6 vehicles. Centrally Located short distance to Southlake Hospital, Prince Charles Public School, Sacred Heart High School, shopping, dining, schools, and parks. Easy access to Highway 404 and Mulock for a seamless commute. Nearby recreational amenities include golf courses and hiking trails. (id:60365)
105 - 110 Silver Star Boulevard
Toronto, Ontario
Fantastic opportunity to lease a spacious and versatile industrial/commercial unit offering approx. 4,740 sq. ft. of total space 2,370 sq. ft. on the main level plus an additional 2,370sq. ft. on the second floor. This well-maintained unit is ideal for a variety of business uses, including warehousing, light manufacturing, office/showroom, or tech-based operations such as a cryptocurrency business. The main floor features a large open area, one washroom with shower, and a convenient drive-in garage door at the rear for easy loading and unloading. Two separate staircases provide direct access to the upper level, which offers flexible space that can be configured for offices, additional storage, or display/showroom areas. The layout provides excellent flow and functionality for businesses looking to expand or customize operations. Well-suited for businesses requiring both operational and administrative space under one roof. Ideal for startups, e-commerce, logistics, service-based trades, or high-tech applications. The units clean condition and adaptable design make it move-in ready or easily modified to suit specific needs. Located in a high-demand industrial hub with excellent exposure and accessibility. Just minutes to major highways, public transit, and key commercial routes, making it an ideal base for local or regional business activity. This is a rare leasing opportunity in a sought-after area ideal for businesses seeking afunctional and flexible commercial space with excellent long-term potential. (id:60365)
7 Butterworth Drive
Ajax, Ontario
Welcome to a DESIRABLE LOCATION in Northwest Ajax, Tribute home, 3182 sq. ft Cottingham model in the O'Shea community , open concept , close proximity to highways, shopping, public transport, school. This is a immaculate , comfortable , well maintained home and first time offered for sale. Home was built with many high valued upgrades done by the builder. To List a few upgrades, this home has 200 Amp electrical , entry to double garage directly from house, coffered ceiling, window seat in the living room, double door entry to primary bedroom with 4pc ensuite, includes a room tub, 6'' taller windows on front elevation, taller doors on entry closet and powder room, 3" oak hand rail. 9ft Smooth Ceilings, hardwood floors, crown moldings, pot lights throughout the main floor. Study can be used as a 5th bedroom. Kitchen equipped with s/s appliances and 24" deep pantry, granite counter top, undermount sink, slate porcelain tiles, view of beautifully landscaped back yard and easily accessible to it through a taller sliding patio door. This home offers convenience, comfort and ready to move in. YOU MUST SEE this home !! (id:60365)
50 Chapais Crescent
Toronto, Ontario
Welcome to this beautifully maintained, detached 4-level side-split home on a premium 50x110 ft cornerlot in the sought-after Centennial neighbourhood! Located on a quiet, family-friendly street, this spacious3+1 bedroom, 2 bathroom home offers comfort, functionality, and style. The sun-filled open-conceptliving and dining areas feature hardwood floors (refinished 2024), pot lights, and large windows thatflood the space with natural light. Enjoy the generous eat-in kitchen with ample cabinet space and aseamless flow to the rest of the home. Upstairs, find three well-sized bedrooms with new flooring (2025),and a full bath. The lower level boasts a cozy family room and an additional bedroom or home office perfect for growing families or work-from-home needs. Major upgrades include: furnace (2016), allwindows, entry and garage doors (2017), roof (2021), new flooring in kitchen, bedrooms and bothbathrooms (2025), and interlock in the private backyard (2021). A full lawn irrigation system with5-station sprinklers and seasonal maintenance keeps your yard looking its best. Conveniently located nearthe lake, GO Station, public transit, Hwy 401, schools, shopping, parks, trails, and places of worship. Thismove-in-ready home offers the perfect blend of modern upgrades, generous outdoor space, and anunbeatable location. Dont miss your chance to own a detached home in one of East Torontos mostdesirable communities! (id:60365)
36 Stonebridge Boulevard
Toronto, Ontario
Huge Detached Home Boasting Over 2500Sqft Backing Onto Green Space. Minutes To Schools, Public Transit, 404 & 401, T&T, Pacific Mall And So Much More! Very Large Rooms With Lots Of Natural Light. This Home Has Not 1, But Upgraded To 2 Ensuite Washrooms. Direct Access From Garage To Open Foyer With Cathedral Ceiling. Rental Is For Main And Second Floor Only With Private 2 Car Garage and 2 driveway parking. Basement is used for storage by the owners. (id:60365)
1503 - 5 Massey Square
Toronto, Ontario
First time Buyers & or Down-sizer's this suite offers great value. Located within steps to Toronto's Subway and Blue Line bus routes. The suite has been upgraded and has been well maintained, there is lots of room to grow into, or for the down-sizer's, there is lots of room for you to keep and bring your cherished treasures. The Chef within will love the kitchen: G.E. glass cook top stove, 1 yr new stainless steel fridge, Stainless steel hood vent, there is plenty of counter-space, cupboards and pot drawers. The large open concept living & dining area has wood flooring & a wall of glass with sliding doors to walk out to the west facing balcony with stunning views of the CN Tower & Toronto's famous city scape. The king sized bedroom offers great closet space & wood flooring. This suite features cascades of natural light. Conveniently located within minutes to Taylor Creek Park with great trails, The Beaches, Shoppers world, Metro, Freshco, Loblaws and all the shops, cafes and entertainment of the Danforth. Steps to the subway (20 Min to Downtown). Enjoy the multi-million dollar recreation centre with indoor swimming, gym, basketball and other racquet courts, sauna and more. Check out the virtual tour for more photos. The complex has been under going many upgrades that will continue to add value. (id:60365)
207 - 115 Omni Drive
Toronto, Ontario
Renovated with Heart in 2023- This 2Bed over 1000 sf unit was never meant to be sold. In November 2023, the owner lovingly transformed the entire unit with care and pride. From a fully upgraded kitchen featuring quartz countertops, brand-new cabinets, tiles, lighting, plumbing and all new appliances- to beautifully redone bathrooms with new tiles, bathtub, vanities, pot lights, and fixtures, every inch was touched with intention. Freshly painted throughout, with custom shelving and new doors in both bedroom closets. Elegant wood flooring was just added just before in 2022. Even the essentials are taken care of the AC, furnace and hot water tank were installed just 3 years ago and come with free annual servicing for peace of mind. IN ADDITION TO ABOVE, it has (1) UNBEATABLE CONNECTIVITY- Just 2 minutes to Hwy 401 and within walking distance to the GO station, TTC buses, and subway. (2) CONVENIENT SHOPPING -Steps to Walmart supercentre, President's Choice, FreshCo and more. (3) RETAIL THERAPY- Walk to Scarborough Town Centre for all your shopping needs. (4) ENTERTAINMENT & DINING- Close to Cineplex and a wide variety of restaurants and eateries (5) RESORT STYLE AMENITIES- Enjoy access to a gym, indoor pool, sauna, parking garage, and secured entry with intercom. (6) TOP SCHOOLS & SERVICES- Nearby St.Andrews public school, St. Victor Catholic School, Centennial College, Toronto Public Library, YMCA and much more. Don't miss this opportunity, book your showing today and experience this fantastic home for yourself! SEEING IS BELIEVING.... (id:60365)

