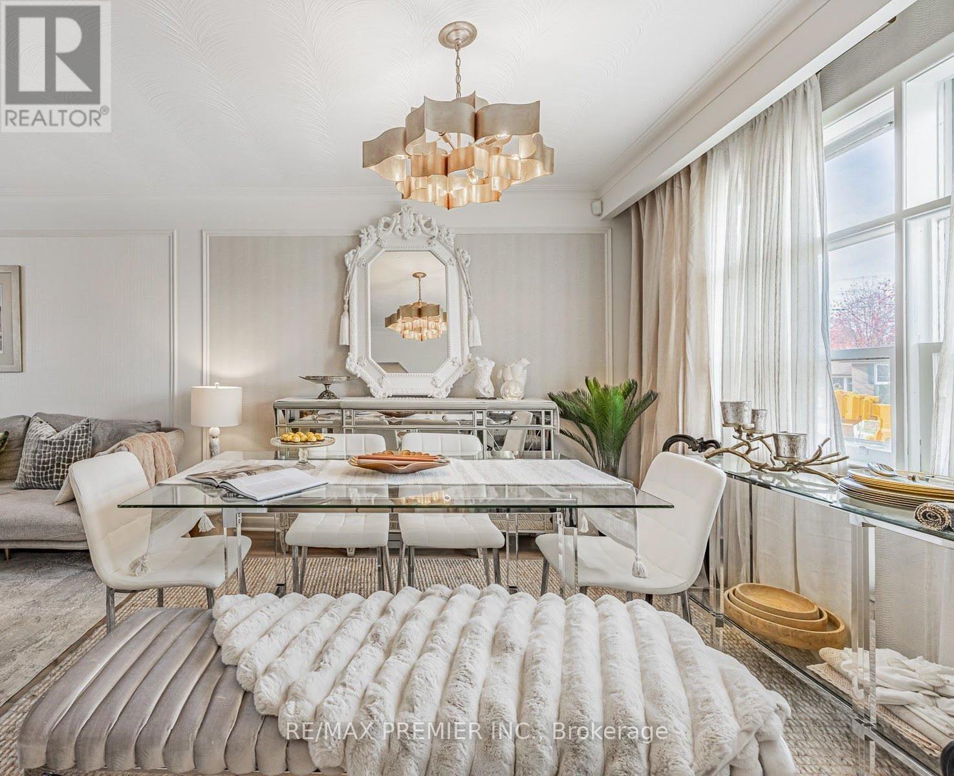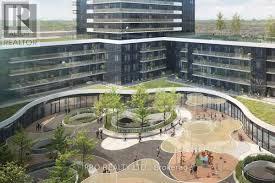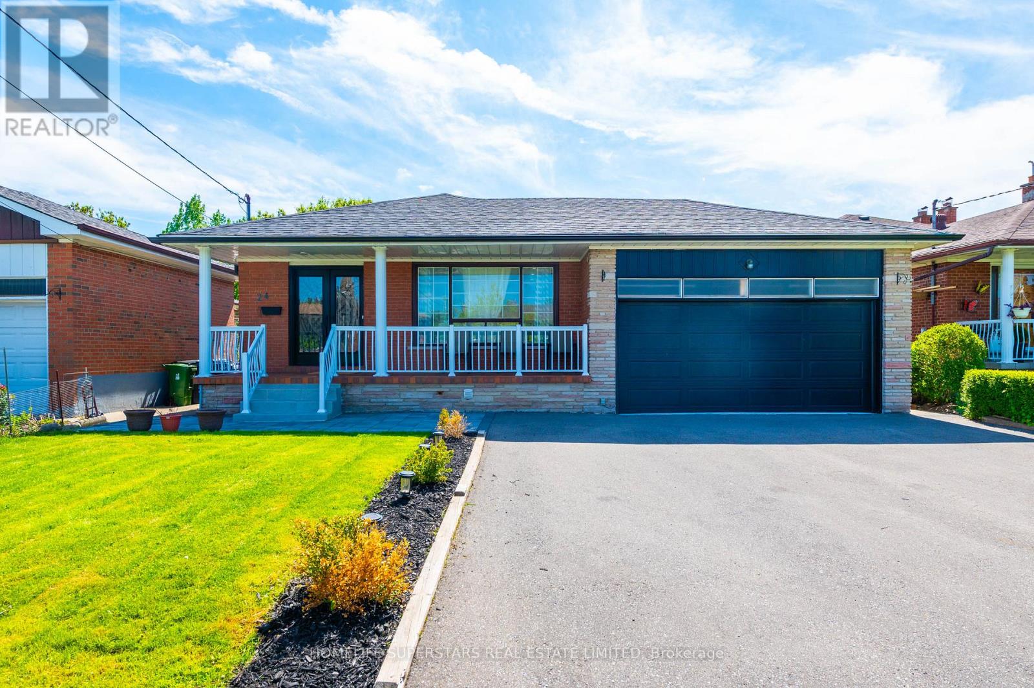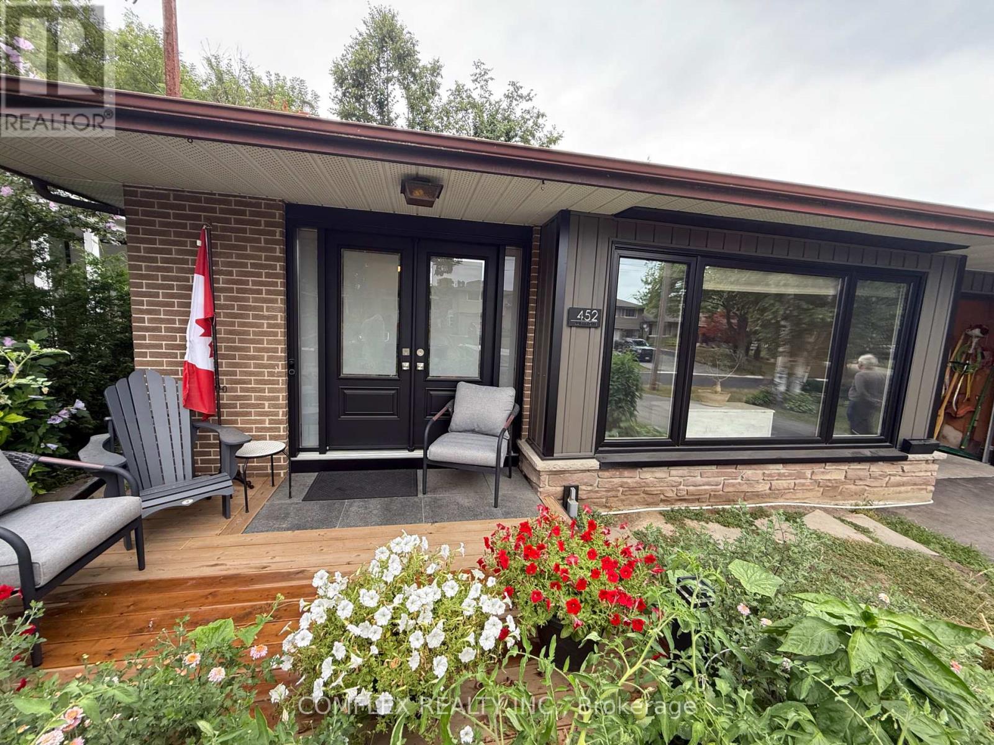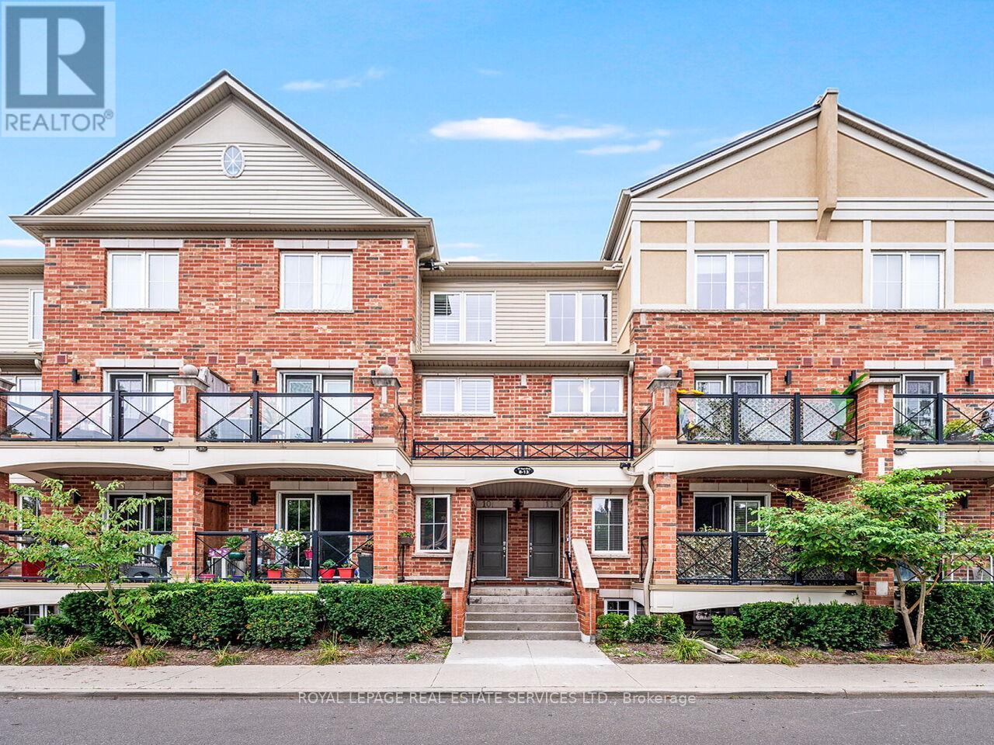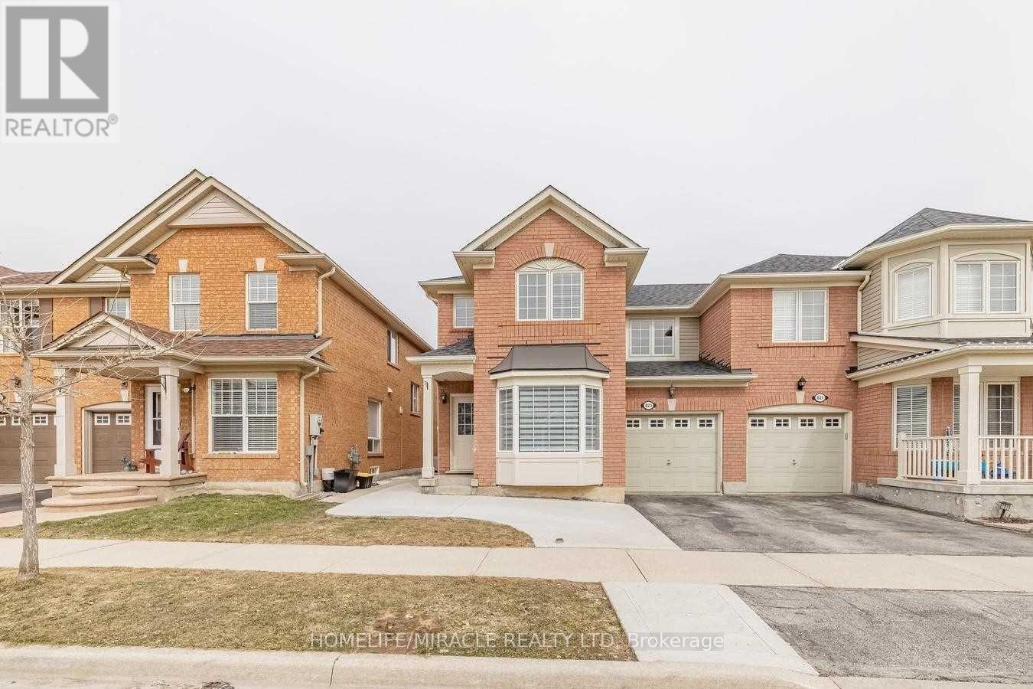1368 Tansley Drive
Oakville, Ontario
Prestigious South West Oakville Bungalow Live, Lease, or Build Discover refined living in this beautifully maintained four-bedroom bungalow, gracefully situated in one of South West Oakvilles most distinguished and established neighbourhoods.Surrounded by mature trees and bespoke multi-million-dollar estate homeslisted as high as $4.69 millionthis residence is set on a generous, oversized lot boasting RL3-0 zoning and an impressive lot size(61.59 x 128.57 x 123.46 x 60.60 ft), offering an unparalleled opportunity for discerning homeowners, investors, or builders.Exuding warmth and understated elegance, the home presents a harmonious blend of comfort,character, and versatility. The interiors are thoughtfully arranged to maximize functionality,featuring a modern kitchen, well-defined living areas, and tasteful finishes throughout. The current design encompasses two separate living units, ideal for extended families, rental income, or interim occupancy while preparing for a custom redevelopment. An estimate was provided recently, confirming that expanding to six bedrooms, alongside further enhancements, can be accomplished for under $10,000, underscoring the propertys exceptional potential. featuring a modern kitchen, well-defined living areas, and tasteful finishes throughout.This unique offering allows buyers the flexibility to move in immediately, lease one or both units, or redevelop within a prestigious enclave renowned for its collection of luxury custom residences. The current owner is amenable to remaining as a tenant, ensuring a seamless transition and immediate income stream. For builders and investors, the opportunity to lease during the permitting process provides valuable holding income while unlocking the full promise of this coveted parcel.Located close to Oakvilles picturesque lakefront, vibrant downtown, top-rated schools such as Appleby College, and expansive parks, this home offers an ideal blend of tranquility and convenience. ** This is a linked property.** (id:60365)
221 - 5105 Hurontario Street
Mississauga, Ontario
Rare 3-Bedroom Corner Unit at CANOPY TOWER A , ! Welcome to Unit 221 LEVEL 3. A beautifully upgraded 3-bedroom, 2-bathroom suite offering 1,084 sqft of interior space plus a 125 sqft wrap-around balcony with southeast exposure. This thoughtfully designed layout is ideal for families or professionals seeking both space and style in the heart of Mississauga. Enjoy a bright, open-concept living space with tons of upgrades throughout, including quartz countertops, built-in stainless steel appliances, upgraded fixtures, and premium finishes. The modern kitchen flows seamlessly into the living and dining areas perfect for entertaining or relaxing. All three bedrooms are generously sized, and each features a walk-in closet a rare and highly sought-after feature in condo living. The primary suite includes a private ensuite with elegant finishes and great storage. Step outside to your oversized wrap-around balcony. with southeast views ideal for enjoying the morning sun, fresh air, or evening gatherings. Additional features include: high-speed internet included in maintenance fees, one parking space, locker available for purchase, and the unit is pre-wired for a smart home monitoring system. CANOPY TOWER A offers world-class amenities including a saltwater swimming pool, fitness centre, lounges, kids play zones, and more. Just steps from Street Car train, restaurants, transit, parks, and major highways, this location is as convenient as it is vibrant. (id:60365)
24 Archway Crescent
Toronto, Ontario
Exceptionally well maintained 3+4 bedroom Buglow backing onto The Humber River Recreational trail offering privacy, surrounding by trees, specious moderen kitchen quartz counter top, hardwood flooring through out, pot lights, upgraded Baths!! Fully Finished Baement, seperate entrance, potencial for in-law suite or rental income, Two-Car Attached Garage,Is Nestled On A Quiet, Child-Friendly Court, close to all amenities, New LRT (id:60365)
36 Spokanne Street
Brampton, Ontario
Welcome to this exquisite freehold townhouse nestled in the vibrant heart of Brampton. Boasting a spacious layout, this home features a separate family room and living room, complemented by a desirable 9 ft ceiling on the main floor, enhancing the sense of openness and elegance. Step into the Kitchen, where tall cabinets and stainless steel appliances create a sleek, modern ambience. The oak staircase adds a touch of sophistication, leading you to the second floor where you'll discover generously sized bedrooms, including a master retreat with a large walk-In closet, ensuring ample storage for all your needs. An additional den on second floor provides versatility for a home office or study area. Convenience is key with the added bonus of second-floor laundry, making chores a breeze. outside, the professionally landscaped yard and huge private backyard offer serene spaces for relaxation and outdoor activities. (id:60365)
304 - 1370 Costigan Road
Milton, Ontario
Welcome to 304-1370 Costigan Road, located in Milton's sought-after Clark community. This boutique condo combines comfort, style, and thoughtful upgrades, offering a truly move-in-ready living experience. Featuring two oversized bedrooms each with its own ensuite and walk-in closet this home ensures both privacy and luxury. The primary ensuite has been transformed into your personal spa retreat with a brand-new, state-of-the-art Safe Step jetted tub equipped with Bluetooth technology. Start your day with a coffee on the private south-facing balcony, taking in serene views of the lush greenspace and pond. The bright, open-concept layout is perfect for both relaxing and entertaining, enhanced by numerous upgrades including luxury vinyl flooring, upgraded tile, pot lights, granite countertops, stainless steel backsplash, breakfast bar, stainless steel appliances, smooth 9-foot ceilings, and fresh professional paint throughout. All that's left to do is bring your furniture and enjoy your new home. (id:60365)
452 Juliana Drive
Oshawa, Ontario
Ravine-Lot Retreat with Drive-Thru Garage Perfect for Handy Buyers & Outdoorspersons. Only the second owner! Situated on a private ravine lot in one of Oshawas most desirable neighborhoods. Central location minutes to Hwy 401, schools, parks, Costco, and trails. Main floor features a large living room with original hardwood under carpet, eat-in kitchen, 2 spacious bedrooms, plus an office easily converted back to a 3rd bedroom. Lower-level in-law suite has a kitchen, living area, and walkout to a beautifully treed, fully fenced backyard ideal for entertaining, pets, or outdoor hobbies.Major Updates & Handy Features: Drive-thru garage with 8 foot doors front & back & one garage door opener (2023) perfect for boats, trailers, and outdoor toys, Brand new front double doors (2022) and 12-ft front window (2022), Lower-level picture window (6 x 4) and new back kitchen windows (2022)New driveway paved front & back (2024), Re-landscaped back patio & side path (2022)New poured concrete front porch with granite overlay (2024), Privacy hedge along western property line (2024)200 amp service (2022), Built-in custom desk in home office (2024). Fully wired home theatre with Dolby Atmos ceiling speakers & projector hookup (2023), Heated jetted whirlpool tub (2024), Critter-proofed with lifetime warranty (2022), Large Unfinished Basement level can be future rec room, with an additional crawl space for storage. (id:60365)
Unit 12 - 19 Hays Boulevard
Oakville, Ontario
Welcome to 19 Hays Blvd., Unit 12! This stunning townhome, part of the exclusive Waterlilies community developed by the esteemed Fernbrook Homes, offers a unique blend of modern elegance, comfort, and convenience. The community is characterized by its beautifully landscaped grounds, well-maintained common areas, and a friendly atmosphere.The River Oaks neighborhood is known for its vibrant lifestyle, combining residential tranquility with easy access to urban amenities. Just a short walk from your doorstep lies Sixteen Mile Creek & Lions Valley Park that offers picturesque views and ample opportunities for hiking, cycling, and enjoying the great outdoors. As you step inside you will immediately be struck by the attention to detail and the high-end finishes that define this upgraded townhome. With over $50,000 spent, this home is a true reflection of modern living. The upper level boasts brand new hardwood flooring, The main floor features upgraded hard surface flooring that exudes a contemporary feel. The newly installed hardwood staircase serves as a stunning focal point, with clean lines and exceptional durability. Brand new stainless steel oven range and dishwasher.The fully renovated main bathroom showcases modern finishes and thoughtful design elements. New pot lights and recently installed air conditioning system (by Reliance). The Oak Park Smart Centre offers an array of shopping options from grocery stores to big-box retailers including Real Canadian Superstore, Walmart, Winners/Homesense and Whole Foods. In addition River Oaks is home to an impressive selection of dining options such as The Keg, Ritorno, Spoon and Fork. The River Oaks neighbourhood is served by several excellent elementary schools, including River Oaks Public School, St. Andrew Catholic Elementary School & Our Lady of Peace Catholic Elementary School. The property enjoys easy access to major highways, including QEW, Hwy 403, and Hwy 407. Unit includes two parking spots and one locker. (id:60365)
220 Baronwood Court
Brampton, Ontario
Gorgeous Open-Concept reno! Beautifully Renovated end unit townhome with unique open-concept kitchen and island breakfast bar. Feels like a semi-detached with only one adjoining neighbour. Bamboo Flooring In Living and Dining Room. Slate Floor In Hallway with Potlights throughout the main Floor. Rustic wood treatments create a warm and inviting atmosphere. Uniquely Re-Configured and renovated. Main Bathroom includes a 2 Sink Vanity. Private, fenced backyard for outdoor privacy. The community backs onto Etobicoke Creek trail system for your daily dose of greenery. Great community pool for those hot summer days. Resident overflow parking is an added bonus! This carpet-free home is located walking distance to schools, busses and close to the 410 & all amenities. New high-efficiency heat pump, furnace and built-in humidifier (2023). New insulated garage door(2024).Unspoiled Basement ready to make your own! (id:60365)
34 - 3006 Creekshore Common
Oakville, Ontario
Stunning executive townhouse built by Mattamy with low monthly maintenance fees! Modern contemporary design with simple clean lines. Located in the coveted "Preserve of Upper Oakville" area. 2048 sq ft of luxury living. 3 bedrooms & 3 baths with a beautiful modern kitchen with Stainless Steel Fisher & Peykel appliances and organic white quartz counters, centre island & a spacious breakfast nook. Plank Wood flooring throughout. Spacious primary bedroom on the upper level with a 3 pc en-suite bath & his/her closets, 2 additional bedrooms plus a 4 pc bath. Sought after 2 car garage. Over 75K in upgrades! A must to view. Close to major highways, shopping, entertainment, restaurants & the new Oakville hospital. Great investment opportunity. Upgrades include Kentwood European Plank Wood flooring, Cornice moulding & 5 1/4" baseboards throughout, White cultured marble vanities & Porcelain tiles in the entrance, powder room & baths. (id:60365)
823 Shepherd Place
Milton, Ontario
Beautifully maintained Mattamy 'Spring Ridge' model located in the highly sought-after North Beaty neighborhood. This spacious home features 3 bedrooms and 3 bathrooms, a modern kitchen with quartz countertops, and newly installed pot lights. Freshly painted throughout, with a roof replaced in 2019. The basement offers a blank canvas, ready for your personal touch ideal for creating an in-law suite, a rare find in the area. Bonus: EV charger installed in the garage with upgraded 200 AMP service already in place. (id:60365)
1816 Pattinson Crescent
Mississauga, Ontario
Welcome to this beautifully updated 2+1 bedroom bungalow nestled in the heart of Clarkson, one of Mississauga's most desirable and family-friendly neighbourhoods. South of Lakeshore, this home offers the perfect blend of comfort, style, and convenience. Step inside to discover a bright, open concept living and dining area featuring modern finishes, hardwood flooring, and an abundance of natural light. The renovated kitchen boasts contemporary cabinetry, quartz countertops, and stainless steel appliances, making it ideal for everyday living and entertaining alike. The main level features two generously sized bedrooms and a spa-like bathroom, while the fully finished basement includes a large rec room, a third bedroom or office, and another full bathroom-perfect for guests, in-laws, or a home based workspace. Step outside to your private backyard oasis, complete with hot tub, mature trees, and plenty of space to relax or entertain. Whether you're unwinding after a long day or hosting friends on the weekend, this outdoor space is your personal retreat. Located just minutes from the lake, parks, trails, schools, Clarkson GO, and all major amenities, this home is the ideal balance of urban living and lakeside tranquility. (id:60365)
38 Lorene Drive
Toronto, Ontario
An unparalleled blend of luxury & design in one of Etobicoke's most desirable, family-friendly neighbourhoods. Built in 2019 by award winning Kingsway Custom Homes and designed by highly sought after Justine Soler this residence exhibits quality & taste from the moment you step through the door. Large windows throughout fill the home with plenty of natural light. The custom Cameo kitchen is an entertainer's dream featuring a six burner gas range with custom deigned hood, integrated Jenn-Air and Miele appliances, servery with both beverage and wine fridges & walk-in pantry. The kitchen is elegantly combined with family room warmed by a gas fireplace, a bright breakfast nook and walkout to the backyard. Upstairs, the principal bedroom features vaulted ceiling, a walk-through closet to a spa-like ensuite featuring a deep soaker tub, walk-in shower, water closet, dual vanities, and heated floors. Additional bedrooms share a Jack & Jill or have a dedicated ensuite and custom closet built-ins. Second floor laundry for added convenience. The versatile basement expands the living area, providing a flexible and comfortable family sanctuary with three piece bathroom, kitchen and second laundry. Two separate rooms perfect for nanny suite, home gym or office. Located within the highly coveted Wedgewood School District. Close to parks, shops, and plenty of amenities. Easy access to downtown via transit or highway. A very special home from top to bottom. (id:60365)

