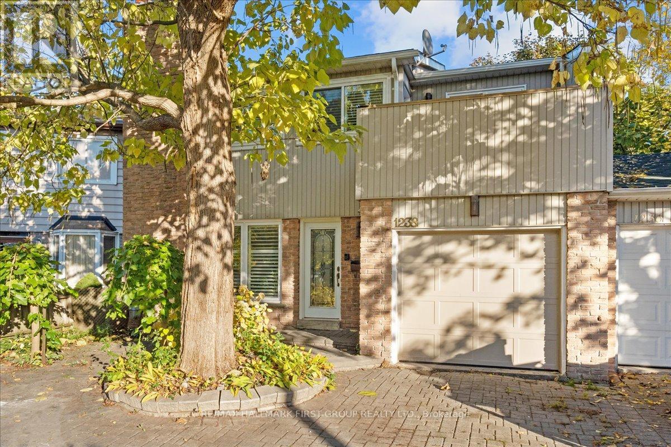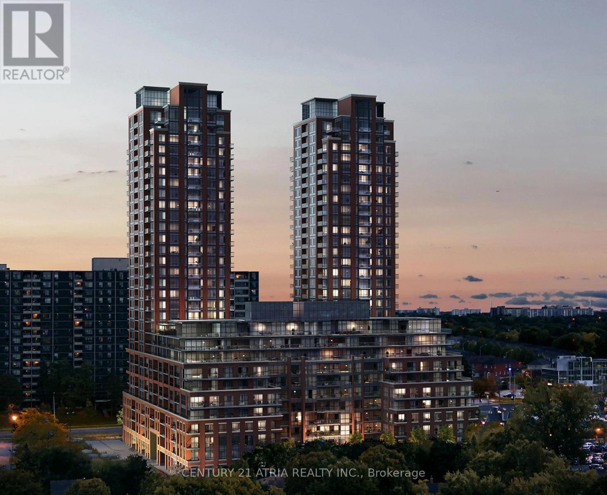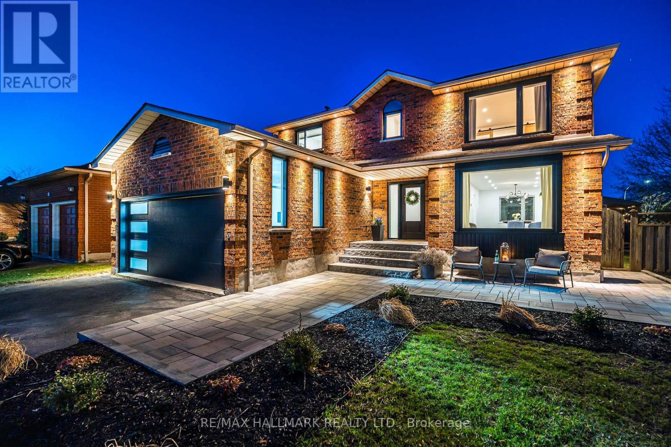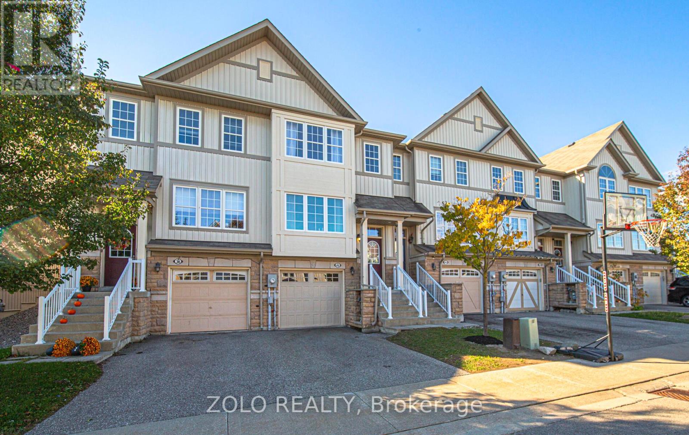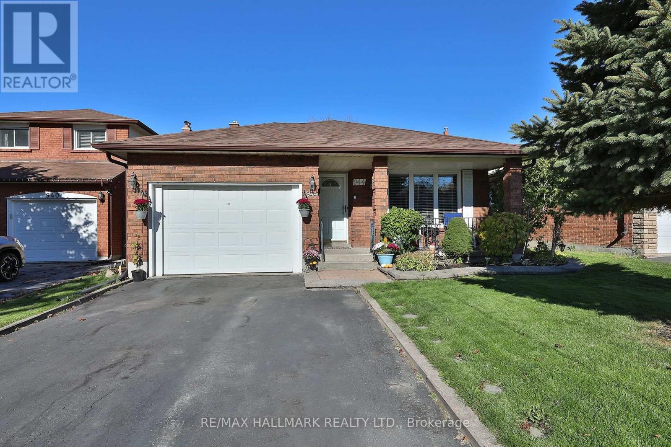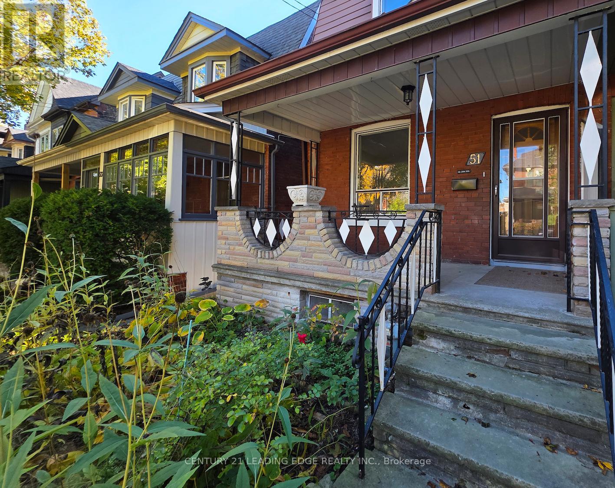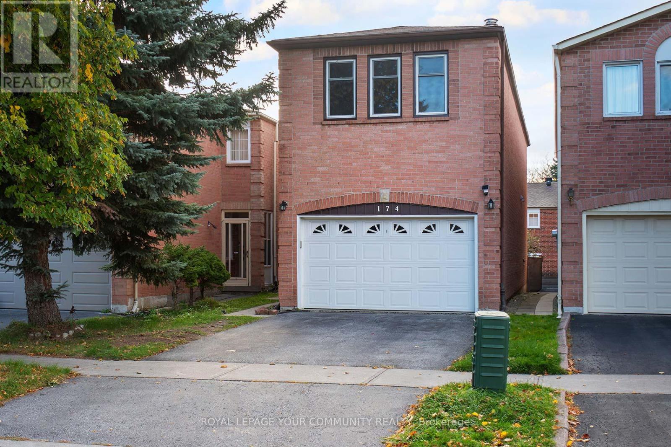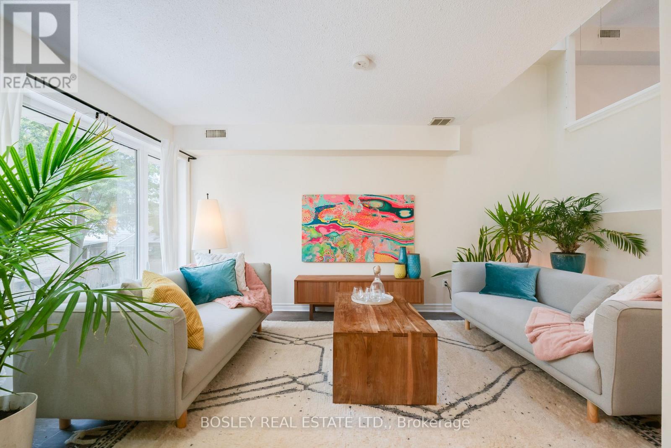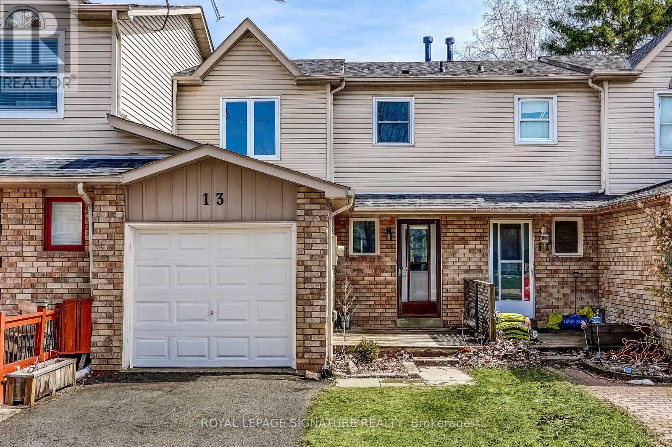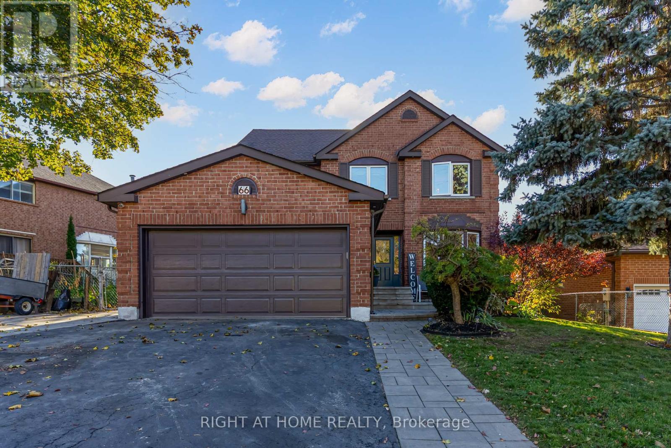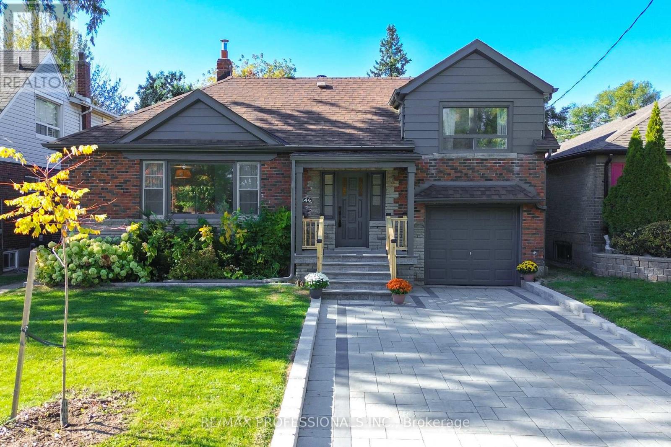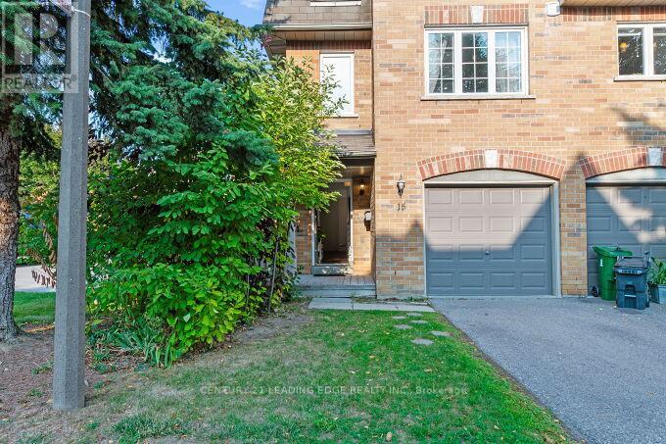1238 Charlotte Circle
Pickering, Ontario
Welcome to 1238 Charlotte Circle in desirable Glendale! A fabulous opportunity to own one of Glendale's most popular model homes. The front foyer opens to a sunken living room with 9-foot ceilings and a fireplace overlooking the front yard. The spacious dining room is ideal for entertaining and walks out to a fully fenced, extra-deep private yard. The kitchen features an island with a breakfast bar and cooktop. Originally a four-bedroom design converted to a three-bedroom - all rooms are a fantastic size. The primary suite overlooks the backyard and includes a separate office or nursery space. The second bedroom features an oversized closet and garden door to the balcony, while the third bedroom offers a built-in desk and sliding door balcony access. The finished basement includes an open-concept layout with a fourth bedroom and a large laundry room-plus the potential to add an additional bathroom or kitchenette if desired. A unique two-car tandem garage features a second rear door, perfect for pulling through extra vehicles, boats, or recreational toys. The interlocked driveway and walkway provide parking for two additional cars. (id:60365)
2101 - 3260 Sheppard Avenue
Toronto, Ontario
Welcome to the Newly Built Pinnacle Toronto East! This Brand New 1 Bedroom 1 Bathroom Corner Unit Is Located on the 21st Floor W/ An Open Concept Layout, 9 Ft Ceilings, Modern Finishes, Abundance of Natural Light, & Stainless Steel Appliances. The Private Balcony Provides Unobstructed Views of the Toronto Skyline Including A Glimpse of the CN Tower. It Is Walking Distance To All Necessary Amenities Such As Public Transport, Grocery Stores, Parks, Schools, & Restaurants While Being Minutes Away From Fairview Mall, Scarborough Town Centre, & Hwy 404/401/407. Parking & Locker Included. (id:60365)
16 Intrepid Drive
Whitby, Ontario
3,032SF of livable space and near $400K in renos. This stunning home was updated over a six-year period and offers three-plus-one bedrooms, four bathrooms and is situated on a corner lot. Tasteful modern updates were completed in neutral tones and high-end finishes. You enter the home into an inviting foyer with heated ceramic flooring and floating circular staircase with oak risers. To the left, a main floor powder room and separate laundry room with garage access and to the right, an open-concept living and dining room with large windows that let in natural light and views of mature trees and greenery. The main floor family room, visible from the foyer is open to the kitchen and has a cozy gas fireplace. The kitchen, completed in 2021, is a showstopper that features custom-built cabinetry, in a two-tone oak and white finish, with integrated fridge and built-in dishwasher. The sleek central island has a quartz waterfall countertop and provides extra counter space and area for seating. The kitchen has a water filter, custom tile backsplash and high-end appliances. A sliding glass door leads to a large deck overlooking the landscaped backyard. The bright and airy second floor features a skylight at the top of the stairs. All three bedrooms have custom closets and the primary is complete with ensuite and soaker tub making it the perfect personal retreat. An additional bedroom can be found in the spacious basement and it includes a semi-ensuite, built-in desk and walk-in closet. The dedicated recreational room has a wet bar, custom cabinetry, quartz counter and wall backsplash complete with fridge and built-in dishwasher. This home offers central air conditioning, a two-car garage and rough-in for an electric vehicle charger. There are pot lights in every room and in the soffits surrounding the exterior which provides downlighting and enhanced visibility. The home was updated with energy-efficient windows in 2018 (main floor) and 2022 (basement). CHECK OUT THE VIDEO! (id:60365)
40 Farmstead Drive
Clarington, Ontario
Calling all First Time Buyers! This recently renovated and move in ready 3 bedroom townhome is for you! Situated in the Aspen Spring community in Bowmanville, centrally located to major shopping, future GO Train, close to 401 and the 418. Large foyer leads to oversized Dining Room. Recently updated kitchen includes breakfast dining area overlooking spacious Living Room. Double Sliding doors lead to sun-drenched backyard with deck and gazebo. Upstairs you'll find 3 generous sized bedrooms. The primary bedroom features a large walk-in closet and a 4PC ensuite Bathroom. Bedrooms 2 & 3 are well appointed with double closets and share a 4 PC bathroom in the hallway. Partially finished basement offers plenty of storage, laundry room and garage access. This is the one you've been waiting for - why rent when you can own in this prime location, move in ready home! Monthly POTL fee of $135 covers snow removal on roadway. Parking for 2 with plenty of visitor parking available. (id:60365)
944 William Booth Crescent
Oshawa, Ontario
Fantastic opportunity in the heart of the coveted Centennial neighbourhood. Highly Sought after Beau Valley public school district as well as O'Neill CVI for High school. Quiet family friendly street close to all amenities. Lots of shops, restaurants and cafes nearby. Great highway access. In-Law suite. Tons of upgrades including Renovated kitchen, new floors throughout (hardwood and tile) basement and basement bathroom and direct entrance from garage all in 2017. Upgraded upstairs bathrooms in 2018. New living room pot lights, owned hot water tank and new AC unit in 2025. (id:60365)
Basement - 51 Dearbourne Avenue
Toronto, Ontario
This newly renovated 2 bedroom basement apartment features beautiful flooring, upgraded kitchen and a modern bathroom. It also comes with a separate entrance and ensuite laundry. Only steps from the subway, grocery stores, and the vibrant shops and cafés along Danforth Avenue. Tenant is responsible for 25% utilities. (id:60365)
174 Roxanne Crescent
Toronto, Ontario
Milliken convenience combined with privacy and comfort! Carpet-Free, Sunfilled and Spacious 3 Bedroom 3 Bathroom Layout on Main and Upper Floor. Refinished Cabinets with Never-Before-Used Stainless Steel Appliances! Combined Living/Dining Room Walks Out to Exclusive-Use Backyard. Brand New Vinyl Flooring on Upper Floor and Staircase. Grand Family Room on Upper Level with 9 Ft Ceiling & Fireplace. Exclusive Use of right side of Driveway & Attached Garage. Steps to the Beautiful Milliken District Park, Schools, TTC , Malls & more. Photos Virtually Staged for Perspective, See attached Virtual Tour Link for More! (id:60365)
7 - 83 Pape Avenue
Toronto, Ontario
Welcome to your hidden oasis in one of Toronto's most sought-after neighborhoods! This stacked townhouse sits in an exclusive enclave right in the heart of trendy Leslieville - close to everything you love, yet blissfully tucked away from the buzz. Inside, you'll find 3 bright and spacious bedrooms, 2 bathrooms, and a fabulous open layout designed for easy living and entertaining. The newly renovated kitchen shines, and the adjoining solarium floods the dining area with natural light - the perfect spot for morning coffee or leisurely dinners. Upstairs, the large primary bedroom features a semi-ensuite and walk-up to your private rooftop terrace with stunning city and sunset views - a dreamy urban escape. Freshly painted throughout with brand new carpet on the stairs, this home feels fresh, stylish, and move-in ready. Complete with parking and a locker, and a brand new heat pump, this one checks every box. Sounds too good to be true? It just might be - better hurry before its gone! Oh, don't forget to check out the coolest locker in the city! See the photos! (id:60365)
13 Hanning Court
Clarington, Ontario
This Renovated Home Features Tons Of Beautiful, Modern Upgrades Throughout! The Main Floor Features Combined Living & Dining W/ Hardwood Floors & Walk-Out To Oversized Yard W/ Deck & Shed. Bright, Updated Kitchen Features S/S Appliances, New Quartz Counters, New Backsplash & New Vinyl Flooring. Upstairs Features 3 Bedrooms W/ Brand New Carpet & New Interior Doors, Plus A Spacious 4 Pc Bathroom W/ Brand New Flooring & Shower Surround. The Gorgeous, Brand New Finished Basement Features A Spacious Rec Room W/ Vinyl Flooring, Pot Lights & A Stunning 3 Pc Bathroom W/ Large Rainfall Shower. This Beautiful Home Is Completely Turnkey & Ready To Move In & Enjoy! Prime Location Close To All Amenities, Schools & Parks. New Roof (2023) Finished Basement & 3 Pc Bath (2023) New Carpet On Stairs & Upper Level (2023) (id:60365)
66 Glen Hill Drive
Whitby, Ontario
Spacious 4-bedroom home flooded with natural light throughout. The inviting living room features a cozy fireplace, pot lights, and beautiful hardwood floors. The modern kitchen is equipped with stainless steel appliances, an eat-in island, and plenty of storage-perfect for family meals and entertaining. The dining room offers hardwood floors, pot lights. A convenient powder room completes the main floor. The luxurious primary bedroom includes a sitting area with hardwood floors, a walk-in closet, and a 4-piece ensuite with his-and-her sinks. Three additional spacious bedrooms feature broadloom, closets. 4-piece bathroom with his-and-her sinks complete the second floor. The finished basement offers a large rec room with plenty of storage, ideal as a man cave or kids' play area, along with a convenient laundry room. Step outside to the fabulous backyard oasis, featuring a raised deck, inground pool, and gazebo-perfect for hosting family and friends. Conveniently located close to parks, schools, shopping and recreation complex. Make this perfect family home yours today! (id:60365)
146 Pinegrove Avenue
Toronto, Ontario
Welcome to 146 Pinegrove Ave, nestled in the highly sought-after Birchcliffe-Cliffside community. This beautifully renovated 2+1 bedroom, 2.5 bathroom bungalow sits on a sunny, south-facing 50 ft 110 ft premium double lot, overlooking green space on a quiet, family friendly street. From the moment you arrive, you'll be impressed by the freshly landscaped yard and porch with new stonework and a driveway for up to four cars. Step inside to a bright, open-concept layout blending modern upgrades with comfortable, functional living. The home features a brand-new kitchen with stainless steel appliances, quartz countertops, and a renovated main bath. Hardwood floors and fresh paint run throughout. The primary bedroom includes a two-piece ensuite, while new sliding doors from the dining area open to an expansive deck and beautifully landscaped backyard-a sun-soaked retreat perfect for relaxing or entertaining. The generous lot is ideal for a potential Garden Suite (see attached report). The finished lower level offers exceptional versatility with new drywall, pot lights, laminate floors, fresh paint, and great ceiling height. A cozy recreation room with new carpet makes a perfect family or media space. You'll also find a brand-new 3-piece bath, laundry and mechanical area with custom cabinetry, countertop, sink, and storage, plus a spacious third bedroom for guests or family. Perfectly located near excellent schools, parks, and recreation facilities, this home provides easy access to the Bluffs, the Beach, and local green spaces with trails and sports amenities. Enjoy a quiet residential setting with quick connectivity to major roads and transit (20 Cliffside bus, Scarborough GO, Hwy 401), and all everyday conveniences-groceries, cafes, and restaurants-just minutes away. Only 10 minutes to The Beaches and 20 minutes to Downtown Toronto, this turnkey home truly has it all. (id:60365)
15 - 6400 Lawrence Avenue E
Toronto, Ontario
Welcome to this exceptionally located 3-bedroom townhouse in the desirable Rouge Hill community at 6400 Lawrence Avenue East, Unit 15. Just steps away from Rouge Hill GO Station & TTC, this is a commuter's dream with quick access to transit for work or play. Bright and inviting spaces throughout, with a main-floor eat-in kitchen which was completely renovated in 2019. Including main floor flooring, ground floor flooring and stairs 2019. Ground floor back door replaced 2025.California shutters and blinds 2019. Generous living/dining area ideal for entertaining. Lower level features a large rec room (or second family room) with walk-out to a peaceful private patio and direct access to the garage and foyer. Family friendly neighbourhood with excellent schools (e.g., William Davis Jr. PS, Joseph Howe Sr. PS, Sir Oliver Mowat CI). Proximity to Lake Ontario and trail access make it perfect for outdoor enthusiasts. Easy access to highway 401, shopping, parks, restaurants, and all amenities. Modern upgrades include granite countertops, updated cabinetry, newer flooring, generous cabinet storage, and thoughtful finishes. Move-in ready. Don't miss your chance to own in this well-maintained townhouse community. Schedule your viewing today - you'll be impressed! (id:60365)

