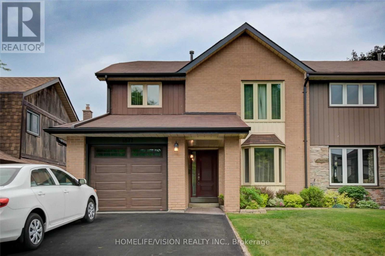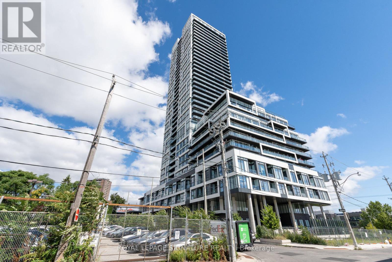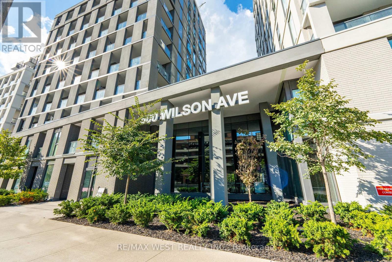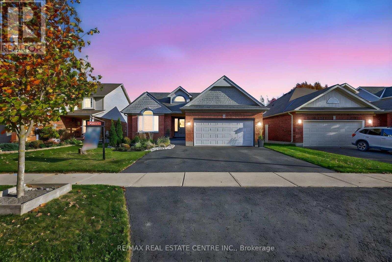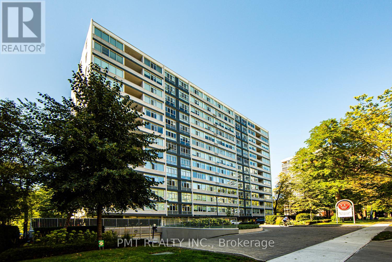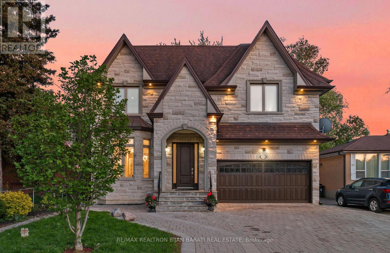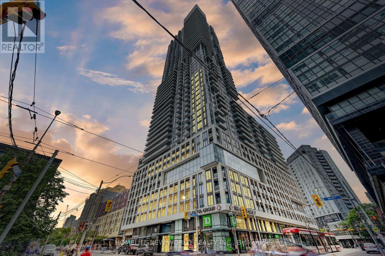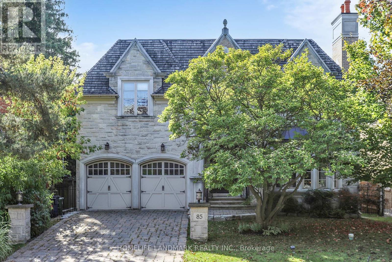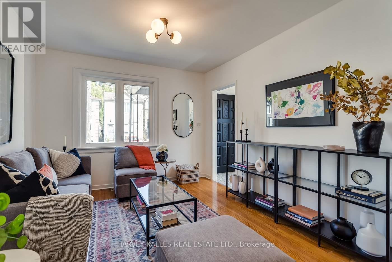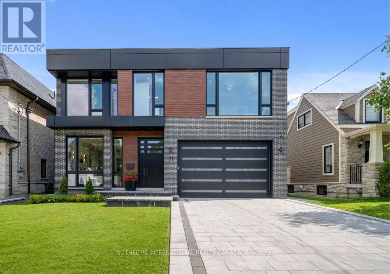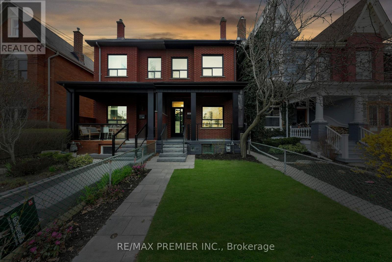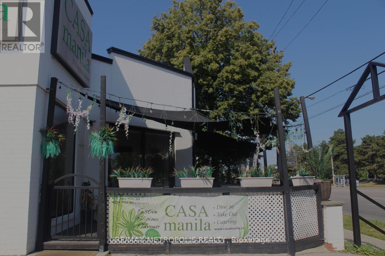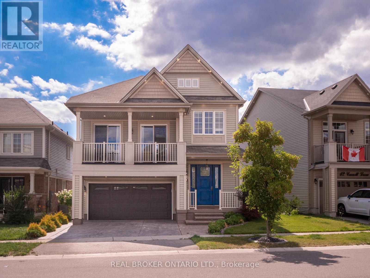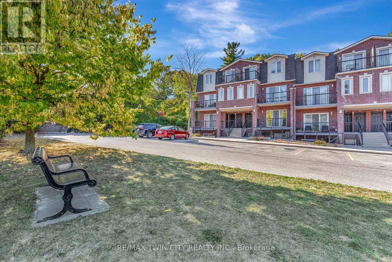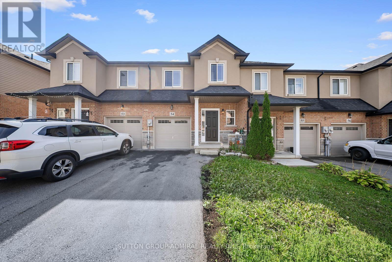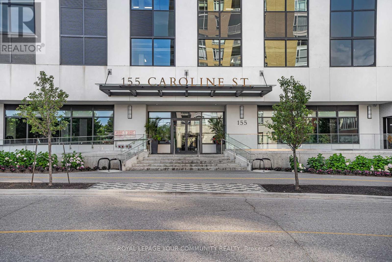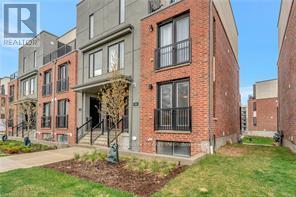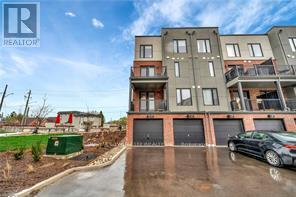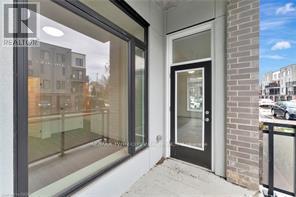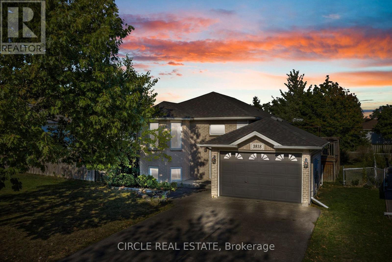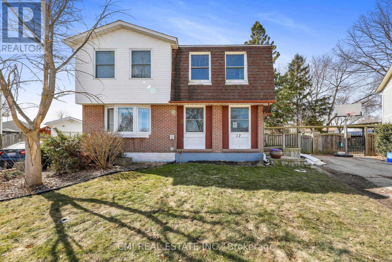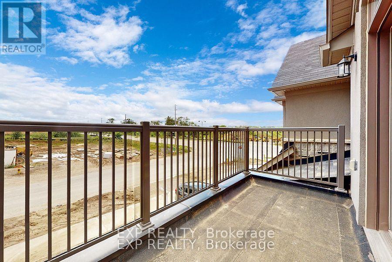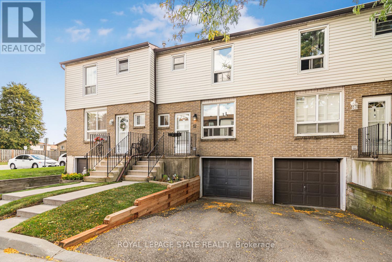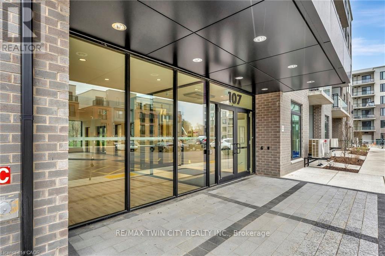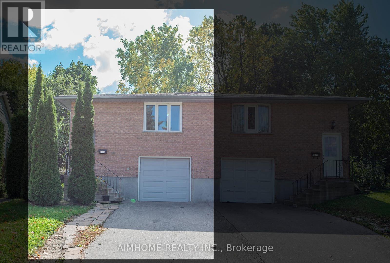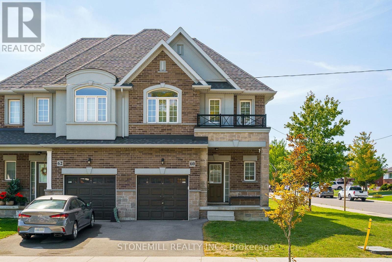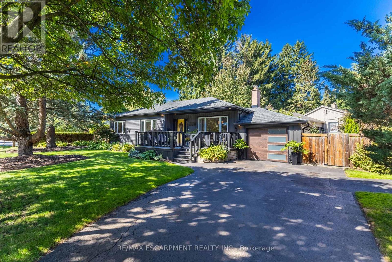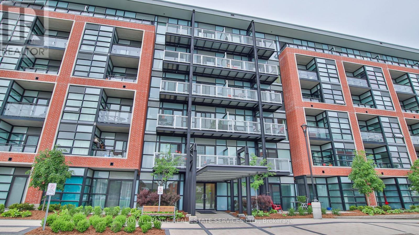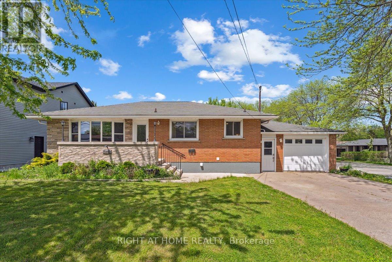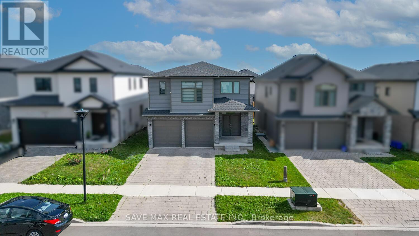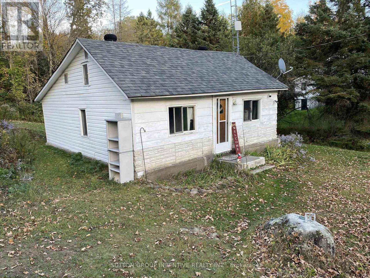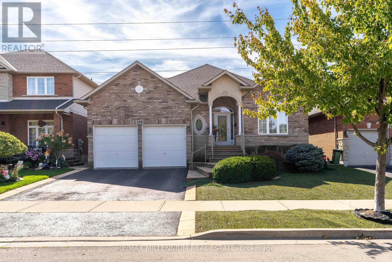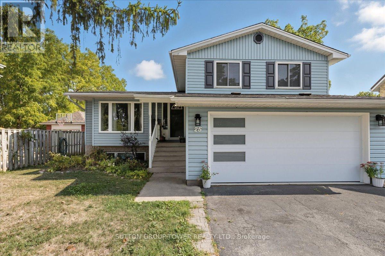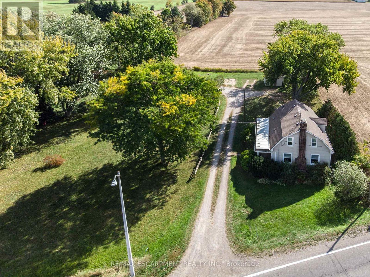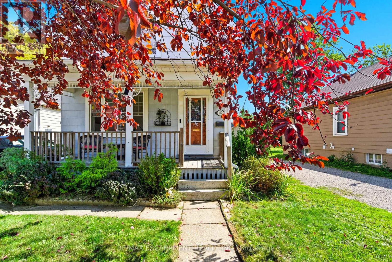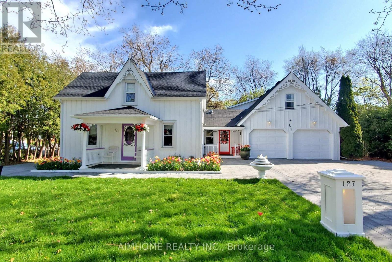Lower - 1877 Una Road
Pickering, Ontario
Lovingly Maintained Two Bedroom Basement Apartment Available In Desirable Amberlea! Comes With One Parking On The Driveway. Only One Minute Walk To The Nearest Bus Stop. Groceries, Restaurants, Pickering Town Centre And The 401 Are Only One Minute Drive Away. Don't Miss This Fantastic Opportunity! (id:60365)
4107 - 42 Charles Street E
Toronto, Ontario
Welcome to Luxurious Casa II Condos Premier studio Living At Yonge/Bloor! Floor-to-ceiling windows flood the space with natural light, complemented by 9 ft ceilings and an open-concept layout, state-of-the-art stainless steel appliances, Indulge in the opulence of engineered hardwood floors. The kitchen is thoughtfully designed with built-in European appliances, sleek cabinetry, and modern finishes, seamlessly integrated into the living area. The full 4-piecebathroom features a contemporary design, and the convenience of ensuite stacked washer & dryer adds to the functionality. Amenities Building Including 24 Hr. Concierge, striking 20-ftlobby, Infinity Pool With Deck And Bbq, Fully Equipped Gym, Guest & Party Rooms, Rooftop lounge, yoga studio and more to discover. Steps to Yonge/Bloor Subway, U of T, Yorkville, Bloor streets luxury shopping, department stores, Restaurants, Schools & endless choice of dining. (id:60365)
827 - 8 Hillsdale Avenue E
Toronto, Ontario
Priced to sell at $921 PSF! Spectacular & Rarely Offered 2-Bedroom Corner Suite at The Art Shoppe Condos! Located in the heart of Midtown, this bright and spacious 2-bedroom corner suite offers the perfect blend of style, comfort, and convenience. Featuring a bright open-concept layout, this unit boasts four separate balconies with unobstructed south west views of the city, floor-to-ceiling windows, and 9 ceilings that flood the space with natural light. Enjoy a modern kitchen complete with a breakfast bar and built-in appliances, along with two generously sized bedrooms and a combined living/dining area offering ample space for relaxation. Inspired by Karl Lagerfeld, The Art Shoppes luxury amenities include 24-hour concierge, outdoor pool & rooftop lounge, Party room, State-of-the-art gym & yoga studio, Guest suites and a unique Youth Suite (dedicated space for children to play and explore). Unbeatable location is Steps to Yonge & Eglinton Subway, the future LRT, Farm Boy, top-rated restaurants, and some of the best shopping Midtown has to offer. (id:60365)
5609 - 1 Bloor Street E
Toronto, Ontario
Brand New fooring and freshly painted. Landmark Toronto's Iconic "One Bloor" By Great Gulf Homes & Hariri Pontarini Arch. Luxury Throughout. An Obstructed Panoramic North View With A Large Balcony. A Modern Kitchen With Granite Counters. 9Ft Ceilings, Two Bedrooms. Most Desirable Location, Unique Design. Direct Access To 2 Subway Lines. Indoor/Outdoor Pools, Rooftop Deck, Party Room And So Much More! Unit comes with a parking! (id:60365)
805 - 500 Dupont Street
Toronto, Ontario
Experience boutique luxury living at Oscar Residences in this stunning 2-bedroom suite, featuring a smartly designed layout and a spacious west-facing balcony for beautiful sunset views. With approximately 633 sq. ft. of interior space plus a 40 sq. ft. balcony, this residence perfectly blends modern style with everyday comfort. Enjoy premium finishes, contemporary design, and access to an array of upscale amenities all in a sought-after location steps from dining, shopping, and entertainment. At Oscar Residences, experience refined urban living at its finest. Amenities: Fireplace, Landscaped Outdoor Lounge, Private Theatre Room, Lounges, Concierge Service, Mail Room, BBQ Stations, Fitness Centre (id:60365)
2816 - 15 Iceboat Terrace
Toronto, Ontario
Savour the warm weather in your perfect 1 + 1 downtown retreat. Situated on a high floor with a fully upgraded kitchen and bathroom - enjoy views of The Well and city views to the North. One of the last unspoiled treasures in CityPlace. This fully loaded unit comes with LOCKER AND PARKING , so finding a spot is never an issue or rent it for extra income if you don't need it. The kitchen has integrated Miele appliances. The upgrades continue with your oversized pantry and ceiling panelling. Your den features access to the upgraded bathroom with floor to ceiling tile. Your primary bedroom has double closets and floor to ceiling views for you to enjoy with no building directly in front of you! Leave your blinds open and soak up that sun - no one is peering in! Every room has additional lighting! This is the one you have been waiting for, enjoy all the amenities of The Well, STACkT Market, the waterfront, City Centre Airport and more! 620 interior sq ft and 30 sq ft of balcony space make this the perfectly laid out unit for you to enjoy. (id:60365)
1810 - 33 Bay Street
Toronto, Ontario
A Gorgeous one bedroom + den, facing south with 9 foot celing in prestigious Pinnacle Centre. Freshly painted, full balcony with stunning view of Lake Ontario. 660 sqf suite + 111 sqf balcony. Prime location in the Heart of Downtown Toronto. Spectacular Amenities: 2nd floor indoor swimming pool, Whirlpools, Sauna & Steam Room, Business Centre, Yoga Room, Squash, Racquetball & Basketball Court, Guest Suites, party Room & Movie Theatre Room, Billiard & Sports Lounge - 3rd Floor Movie Theatre Room, Hobby Room, Private Dining Room & Lounge, Banquest Hall & Caterer's Kitchen - 5th Floor Tennis Court and Putting Green. 24 Hrs Concierge. One Parking and One Locker Owned. Walk to Union Station, Harbour Front, Scotia Bank Arena, Rogers Centre, Financial District, Shopping Centres, Restaurants ... Easy Access to Gardiner, Lake Shore, DVP and Yonge St. (id:60365)
2411 - 770 Bay Street
Toronto, Ontario
Unfurnished one bedroom corner unit (601 square feet) opening out to the open concept living, kitchen (Granite counter Top With Backsplash, Built -In Appliance ) area that walks out to north west facing large balcony in the heart of the city at the Bay Corridor. Hardwood floors and 9' ceiling height throughout.Lots of light! Walking distance to UofT and Financial and Hospital Districts. Amenities: Indoor Pool, Gym, Party Room, Sauna, Rooftop Lounge and Cinema, 24 hour concierge. (id:60365)
1503 - 238 Doris Avenue
Toronto, Ontario
This stunning 2-bedroom, 2-bath corner suite offers 1038 sq. ft. of bright, stylish living space with beautiful southwest views, filled with lots of natural light by day and romantic city twinkly lights by night. Perfect for downsizers, small families, or first-time home buyers seeking an elegant yet affordable home, the suite features a functional layout with two independent temperature controls for maximum comfort, a modern kitchen with quartz countertops, and a breakfast area with unobstructed views. The spacious living room opens to a large balcony ideally for relaxing or entertaining. The lady host will appreciate the large walk-in closet in the primary room. The unique suite is situated in a well-managed, recently updated building, within walking distance to the TTC subway, restaurants, shops, the North York Civic Centre, Loblaws (later to be T&T Supermarket), and the public library. More importantly it is located in the highly sought-after Earl Haig Secondary and McKee Public School district. ** one parking space and one storage locker **. (id:60365)
Th05 - 20 Bruyeres Mews
Toronto, Ontario
Rarely Offered 3-Bedroom, 3 Full Bathroom Townhome with Soaring Ceilings! Don't miss out on this exceptional opportunity to own a beautifully maintained townhome where each bedroom enjoys its own private or semi-private bathroom offering an ideal layout for both investors and end users. This thoughtfully designed residence perfectly blends comfort, functionality, and refined style. The open-concept main level boasts high-quality laminate flooring throughout, dramatic 15-ft ceilings, and floor-to-ceiling windows that flood the home with natural light. A private patio extends the living space outdoors, creating a welcoming retreat for relaxation or entertaining. The chef inspired kitchen is beautifully appointed with a double undermount sink, quartz countertops, breakfast bar, and sleek cabinetry, making it perfect for both everyday living and hosting guests. The primary bedroom features a 4 piece ensuite, walk-in closet, and a private balcony, creating the perfect blend of comfort and privacy. A versatile den area offers an ideal space for a home office or reading nook. Every detail reflects pride of ownership, from the pristine finishes and beautiful upgraded light fixtures to the automated Hunter Douglas blinds on the main floor and custom blinds on the second level. Residents of this boutique community enjoy a wide range of amenities, including 24-hour concierge service, a fully equipped fitness centre, rooftop terrace, spacious party room, guest suites, media lounge, and visitor parking. The location is unbeatable with easy access to King West, Billy Bishop Airport, and TTC transit at your door, plus nearby parks, waterfront trails, restaurants, and entertainment. Everyday essentials are just steps away, with a Farm Boy up the street and LCBO, Loblaws, and Shoppers Drug Mart conveniently located across the road. The Rogers Centre, CN Tower, and countless downtown attractions are also just minutes from your door. (id:60365)
1804 - 5 Defries Street
Toronto, Ontario
Toronto's vibrant Corktown. Freshly Painted & Ready To Move In. 2 bedroom 2 bathroom condo in an amazing walk everywhere location with a clear south view of the lake. Very spacious 9 ft. ceilings and bright sun-drenched lake views with 100 sq. ft. balcony. The kitchen is combined with dining and living room. 2 real bedrooms. So many fantastic amenities: well-equipped gym, media/party room, outdoor pool, outdoor lounge & BBQ area, 24-hour concierge for added security. This neighbourhood includes easy downtown access, 24-hour transit, minutes to highway, parks and so much more. (id:60365)
721 - 500 Wilson Avenue
Toronto, Ontario
Beautiful 3-Bed, 2-Bath Unit at Nordic Condos! Bright and spacious North, East & West-facing unit located in the vibrant Clanton Park community. Modern design, extensive green space, and thoughtfully planned amenities make this the perfect place to call home. Prime Central Location: Steps to Wilson Subway Station, minutes to Hwy 401, Allen Rd, Yorkdale Mall, parks, shopping, restaurants & transit. Building Amenities include 24-hr concierge, fitness studio with yoga room, pet wash station, outdoor lounge area & more. Ideal for families, professionals, or investors seeking a well-connected urban lifestyle! (id:60365)
103 Hunter Road
Orangeville, Ontario
Welcome to 103 Hunter Road, a rare income generating opportunity in Orangeville's sought-after West End! This exceptional 4 bedroom, 4 bathroom property stands out for its incredible versatility, offering 2 fully self-contained lower level units in addition to the main family home - ideal for rental income, multi-generational living, or mortgage support. With 3 separate living spaces in total, this property combines modern updates, flexible functionality, and natural beauty in one turnkey package. The main floor showcases an open-concept design with a bright kitchen, spacious living and dining areas, and a walkout to an elevated deck overlooking serene green space. Two generous bedrooms on this level each feature their own private ensuite bathrooms. Downstairs, the fully finished walkout basement includes 2 private in-law suites, each with its own entrance, kitchen, living area, bedroom, and 4-piece ensuite. Set on a beautifully landscaped lot backing onto lush green space, this meticulously maintained home offers both privacy and strong income potential - a true investment in comfort and versatility. Don't miss your chance to own this one-of-a-kind property and be sure to check out the virtual tour link for additional photos and details! (id:60365)
601 - 500 Avenue Road
Toronto, Ontario
Step into a meticulously reimagined executive residence nestled within one of Toronto's most exclusive boutique buildings. This rarely offered corner suite has been masterfully renovated from top to bottom, with no detail overlooked and no expense spared, delivering a level of quality and craftsmanship that is truly unparalleled in todays leasing market. From the moment you enter, you're enveloped by an air of sophistication. The open-concept layout is anchored by premium wide-plank engineered hardwood flooring, custom crown moulding, and discreet recessed lighting, creating an ambiance of understated elegance throughout. The sun-drenched living and dining areas are enhanced by expansive windows and a custom millwork entertainment center, featuring a built-in fireplace and curated shelving, perfectly blending function with form. The chef-inspired kitchen is a culinary masterpiece, outfitted with a full suite of Miele integrated appliances, custom cabinetry with soft-close functionality, a walk-in pantry, and pristine quartz countertops with matching backsplash. Whether you're preparing an intimate dinner or hosting guests, this kitchen delivers in both style and performance. Retreat to the serene primary bedroom complete with custom closet organizers and a spa-like ensuite bathroom finished in sleek porcelain tile, a floating vanity, towel warmer, and an oversized glass-enclosed shower. Every corner of this suite has been designed for modern luxury living, including a dedicated laundry space with built-in cabinetry, and a HVAC heat pump system for year-round comfort and efficiency. This highly-coveted building is a hallmark of boutique elegance in Forest Hill, offering discreet professional concierge services, an intimate and refined atmosphere, and proximity to some of the city's finest dining, shops, parks, and top private and public schools. Minutes from downtown yet quietly tucked away, this is executive leasing at its finest. (id:60365)
255 Homewood Avenue
Toronto, Ontario
Exquisite 2-Storey Custom Built Home on a Premium 50' x 133' South-Facing Lot (6,650 Sq. Ft)! Offering over 5,000 sq. ft. of Luxurious Living Space (3,501 sq. ft. above Grade + Professionally Finished Walk-Out Basement) in High Demanded Newtonbrook West Area! This Upgraded and Spacious Residence Features 4+2 Bedrooms and 6 Bathrooms. The Elegant Natural Stone Facade! Soaring Ceilings Height on Main Floor(10'), 2nd Flr(9') and Master Bedroom(10')! Hardwood Floors, Crown Moulding, LED Lighting, Freshly Painted Throughout. Sophistication Flows through the Main Hallway and Staircase, and Coffered Ceilings Adorn the Dining Room, Kitchen, Master Bedroom and Foyer. Enjoy the Open-Concept Layout in Living and Dining Areas! Direct Garage Access to the Main Floor.The Oversized Family Room with Fireplace Seamlessly Connects to a Gourmet Kitchen Featuring Granite Countertops and Backsplash, Stainless Steel Appliances, Updated Cabinetry, Butler Pantry/Servery and a Generous Breakfast Area with a Walkout to a Family-Sized Deck and Brand-New Composite Deck with Aluminium Railings. The Expansive Backyard Is Ideal for Entertaining or Unwinding. An Oak Staircase with Iron Railings and Skylight Leads to the Upper Level, Where the Breathtaking Primary Suite Includes a Walk-In Closet and a Luxurious 8-Pc Ensuite Complete with Jacuzzi Tub and Bidet. Three Additional Bedrooms Each Feature Their Own Ensuite. A Spacious Second-Floor Laundry Room Adds Everyday Convenience.The Finished Walk-Out Basement Offers Incredible Versatility with a Large Entertainment/Recreation Area, Second Open-Concept Kitchen, One Bedroom with a 4-Pc Ensuite, a Second Bedroom (or Great Room), Second Laundry, and Potential to Convert into a 2-Bedroom Unit. Wide and Extended Interlocked Driveway with No Sidewalk in Front Providing Ample Parking! A Must-See Home That Truly Has It All! (id:60365)
1402 - 251 Jarvis Street
Toronto, Ontario
Furnished Luxury Studio Unit In The Heart Of Downtown Toronto * Steps To Eaton Centre, Dundas Sq & Subway Station, Schools (Ryerson University, University Of Toronto, George Brown), Restaurants, Banks & More. Amazing Amenities: 24/7 Concierge, Fully Equipped Fitness Ctr, Yoga Studio, Party Room, Rooftop Sky Lounge, 3rd Floor Large Outdoor Terrace & Garden W/Swimming Pool & Bbq, Library & Much More. * Starbucks By Lobby. Aaa Tenant Only. Equifax Credit Report With Score, Rental Application, Job Letter, Pay Stub, Driver's Licence Must Be Sent With Offer. No Smoking And No Pets. (id:60365)
85 Aldershot Crescent
Toronto, Ontario
Exquisitely Radiant Custom Home w/ South Exposure! Standing on prestigious, highly sought-after neighbourhood, this residence showcases a palette of luxurious finishes and masterful craftsmanship. Featuring a limestone façade and cedar roof, the home is fully equipped with On-Q smart home automation and built-in stereo speakers. Marble and quarter-cut oak flooring throughout. Open-concept family room and designer maple kitchen with a convenient servery. The opulent primary suite boasts a 7-piece spa-inspired ensuite, a private boudoir, and a cozy fireplace. A rare additional study graces the second floor. Crystal chandeliers, silk draperies, and custom blinds elevate every detail. The lower level offers a walk-out with a full entertainers bar, climate-controlled wine cellar, sauna, and nanny suite. A true turn-key masterpiece! (id:60365)
7 Mulberry Crescent
Toronto, Ontario
Bright & clean renovated bungalow. Located in the desirable area surrounded by parks, excellent schools, shopping, restaurants, community centres & transit. Walking distance to St. Clair Ave West, Wychwood Barns, Eglinton LRT, Oakwood Village & Cedarvale Ravine. Area schools include St Michael's College, Leo Baeck, J.R Wilcox. Be apart of this young & thriving community. The house sits on a 25.03 x 105.14 lot & is located on a quiet cul de sac where kids can play safely & neighbours look out for each other. This bungalow has been renovated with a new kitchen. It's bright and cheerful with new light fixtures throughout. This home has an extra long paved private driveway, leading to a solid brick double garage. It features 1" + 2 bedrooms, 2 bathrooms, fully finished basement with a separate entrance & a rough-in kitchen & a 4 piece bathroom. This house has plenty of storage on both floors. It's literally move-in & enjoy and is a great alternative to condo & has options for end users, investors or builders/ renovators. (id:60365)
313 - 295 Adelaide Street W
Toronto, Ontario
Experience urban living at it's finest in this beautifully designed condo perfectly situated in the heart of downtown Toronto.This residence provides an exceptional use of space with ample living space in the main areas, a wonderful primary bedroom with his and her closets for lots of storage, a full ensuite, a second good size bedroom with closet and stunning barn door. Step outside to an oversized balcony and take in the cityscape for your morning coffee or sundowners. For those who love live entertainment and sports the theatre district, the Rogers Centre and the Scotia Bank arena are a short walk away and you have a wide array of dining choices right outside your doorstep. The amenities in this building are top notch featuring 24 hour concierge, a rooftop terrace with a BBQ area, a full gym, pool, sauna, hot tub, games rooms, party room, media room and a fabulous lounge area. Perfect for professionals and those seeking true downtown living. (id:60365)
176 Balmoral Avenue
Toronto, Ontario
Extraordinary South Hill Landmark Residence. A rare offering of architectural brilliance and historic significance, this storybook red-brick estate was originally built in 1908 and is attributed as the early residence of Lawren Harris, celebrated founder of Canada's famed Group of Seven. Painstakingly rebuilt w/a full-scale reconstruction and rear addition in 2018, followed by an elevated design renovation in 2020 by Sherwood Homes and Connie Braemer Design, this property masterfully blends heritage charm w/modern luxury. Behind its romantic façade lies a sophisticated contemporary interior, curated with exceptional attention to detail. The dramatic foyer showcases a Nero Marquina and Oriental White marble checkered floor beneath a mirrored bronze ceiling, with Macassar ebony archways and custom aged-metal French doors. The living room offers a bespoke black metal fireplace with nero assoluto stone and custom window seating, while the jewel-like powder room is wrapped in Phillip Jeffries cork wallpaper. The chefs kitchen by Cando Woodworking features rift-cut ebony-stained oak cabinetry w/brass detailing, a custom metal hood, Belvedere quartzite counters, 10 sliding glass doors that connect seamlessly to the outdoors. Ebony-stained mahogany millwork and a sleek black metal mantel enrich the adjoining family room. The primary suite is a private retreat w/custom Sapele mahogany furnishings, a Noir St. Laurent marble fireplace, and a boutique-style walk-in closet. The ensuite is clad in Noir St. Laurent marble with a dramatic backlit feature wall, custom vanity, and integrated sinks. Outdoors, a spectacular acrylic and stainless-steel pool by Elite Pools anchors the private garden oasis, complemented by extensive cedar decking, multiple terraces, and retractable awnings. A heated driveway with custom pavers and illuminated walkway complete this world-class residence. This is more than a home, it is a South Hill landmark, where history, design, and luxury converge. (id:60365)
45 Citation Drive
Toronto, Ontario
Elevate your lifestyle in this exquisite custom-built residence. Nestled in prestigious Bayview Village, set on a prime south ravine lot. Luxuriously appointed with elegant architectural details, masterful craftsmanship, generously proportioned rooms, soaring ceilings, and natural light streaming in through expansive windows, skylights, and French doors. Enjoy wide plank oak hardwood, travertine, marble, and slate floors. French doors walk out from three levels to the breathtaking private garden and tranquil spa-like setting featuring a saltwater pool, patios, perennial garden, gazebo, and pergola for private entertaining. This majestic home boasts over 6,900 sq ft of total living space with four bedrooms, each with an ensuite, on the second floor and a completely finished lower level boasting multiple walk-outs, a spacious recreation room with a three-sided gas fireplace, gym, fifth bedroom, and a pool change room with ample storage. Gracious open concept living and dining rooms feature coffered ceilings, elegant windows, and a beautiful stone mantled gas fireplace affording the perfect ambience for formal entertaining. A designer chef's kitchen features best-in-class appliances, a center island, breakfast area, floor-to-ceiling windows, and walk-out to a deck overlooking the garden. It opens to a spacious, sun-filled family room featuring a gas fireplace, custom built-ins and floor-to-ceiling windows overlooking the wisteria-covered pergola and sparkling pool. The expansive primary suite overlooks the serene garden and features a gas fireplace, a gorgeous custom his and hers walk-in dressing room, and a sumptuous five-piece marble ensuite with floor-to-ceiling windows and French doors opening to a spacious terrace overlooking the stunning garden and ravine beyond. Enjoy this sought-after upscale neighbourhood minutes to top-rated schools, parks, shopping, transit, and access to major Toronto (id:60365)
71 Yorkview Drive
Toronto, Ontario
This is the one you have been waiting for, this superb modern new build is absolute top quality, luxury throughout, nothing like your average spec build, it was custom crafted for the owners, designed by Richard Wengle, this modern gem is the pinnacle of design and quality. Boasting over 6,100 sq.ft of high functioning space, great Feng Shui, this home stikes the perfect balance and harmony, fostering positive energy, peace and prosperity. This flawless home is perfectly situated in prime Willowdale West, close to all the wonderful shops and restaurants along Yonge St, Subway, & Hwy 401.The main floor is everything you have been looking for, a generous foyer, cozy living room with an adjacent formal dining room, Butler's pantry & convenient mud room with an abundance of storage, topped off with the enormous gourmet kitchen with breakfast nook and oversized family room overlooking the rear gardens.The 2nd floor delivers 3 large bedrooms each with ensuite baths, convenient laundry, and the sumptuous primary suite with a dream walk-in closet, spa inspired ensuite bathroom with oversized shower and large soaker tub and the grand primary suite with gas fireplace and discreet built-in office.The lower level has it all, large bedroom with ensuite bath, dedicated home gym, custom wine cellar, oversized recreation area perfect for home theatre with wet bar, an abundance of storage, 2nd laundry area, (appliances not included), all drenched in natural light due to the large walk out and southern exposure. (id:60365)
388 Crawford Street
Toronto, Ontario
Welcome to 388 Crawford Street a beautifully renovated, LEGAL DUPLEX home nestled in the heart of Trinity Bellwoods, one of Toronto's most iconic and sought-after neighbourhoods. This exceptional 3-bedroom, 4-bathroom residence with legal basement full height apartment perfectly balances historic charm with sleek, modern updates across three fully finished levels of living space. Step inside to soaring ceilings, rich hardwood floors, and an open-concept layout that's both functional and inviting. & a home Office for the young professionals who want to work from home, w a quick commute downtown, w/the charm of Trinity Bellwoods. The spacious living and dining areas flow seamlessly into a chef-inspired kitchen featuring quartz countertops, stainless steel appliances, custom cabinetry, and a large island with bar seating perfect for hosting friends or casual family meals. A stylish powder room adds everyday convenience. Upstairs, you'll find three well-proportioned bedrooms, including a luxurious primary suite with a spa-like ensuite, glass-enclosed shower, modern vanity, and plenty of storage. All bathrooms throughout the home have been tastefully updated with elegant tile work, upgraded fixtures, and clean, timeless design. The finished lower level adds valuable space for a family room, guest suite, gym, or home office. Complete with a sleek full bathroom and dedicated laundry, its ideal for growing families or those working from home. Step outside to a fully fenced, landscaped backyard with a brand-new deck, offering privacy, relaxation, and a perfect spot for entertaining. The welcoming front porch adds curb appeal, and the rare laneway Garage parking offers convenience in this high-demand location. Just steps to Trinity Bellwoods Park, Queen West, Ossington, and College Street. Enjoy top-tier restaurants, boutique shops, cafes, schools, and TTC all within walking distance. This is downtown Toronto living at its fine stylish, turnkey, and close to everything. (id:60365)
1 - 879 York Mills Road
Toronto, Ontario
Well Established Filipino Restaurant For Sale In Prime Located On York Mills Rd, Turn Key Business With 78 Seats inside, 40 seats in patio With Liquor License, Open 7 Days, Loyal Customer Base Huge Opportunity For Someone To Take Over The Existing Business Or Change To A Different Concept. A Lot Of Parking Space And Very Strong Customer. Fully equipped Kitchen, Walk-In Cooler & Walk-In Freezer. surrounded office buildings, hotels, and affluent residential neighborhoods. Please do not go direct or speak to staff. (id:60365)
14 Carroll Lane
Brantford, Ontario
Discover this exceptional West Brant residence featuring 3 bedrooms, 3.5 bathrooms, a completely finished basement, and your own private backyard retreat! Thoughtfully designed and situated near parks, walking trails, and highly-rated schools. The exterior showcases impressive street presence with professionally landscaped gardens, paved driveway, and front balcony. Inside, you'll find a formal dining room flowing into a gourmet kitchen equipped with rich mocha cabinetry, dual pantries, and a generous center island ideal for hosting gatherings. Beyond the composite deck lies your personal escape: a newly installed in-ground pool, relaxing hot tub, and elegant interlocking stone patio. Upstairs, the great room features soaring 14-foot ceilings and access to a second balcony, while the expansive primary suite includes a walk-in closet and spa-inspired ensuite. Two additional well-proportioned bedrooms and an upper-level laundry complete this floor. The finished lower level offers a recreation room with wet bar, modern laundry space, and a deluxe bathroom featuring heated floors and rainfall shower with potential as an in-law suite or separate apartment thanks to direct garage access. This turnkey property combines lifestyle, functionality, and easy-care living. Don't miss this opportunity! (id:60365)
1d - 45 Cedarhill Crescent
Kitchener, Ontario
Welcome to 1D -45 Cedarhill cres, an updated end unit 2 story townhome with 3 private balconies and backing onto trees with exclusive parking right outside the door. Inside you'll find the carpet free main floor with new laminate flooring and fresh paint throughout, a well laid out kitchen with breakfast bar overlooking the dining room and sliding doors to main floor balcony, a bright 3 pce bath and storage space. Upstairs is open and cheery with ample natural light, and with a cozy living room and more sliders to your large back deck overlooking the serene forest. The expansive upper floor also features in suite laundry, 3 good sized bedroom including the master with cheater ensuite and 2nd bedroom with its own balcony. Condo fees cover all exterior maintenance including roof, windows and balconies as well as water, building insurance and more. Located centrally in the lovely Country Hills neighbourhood with close access to shopping, restaurants, highway, schools and much more! (id:60365)
54 - 9 Hampton Brook Way
Hamilton, Ontario
Nestled In Mount Hope And Surrounded By Lush Greenery, 9 Hampton Brook Way #54 Offers A Recently Renovated Freehold Townhome From Top To Bottom, Featuring Modern Design And Thoughtful Upgrades. This Spacious 3-Bed, 3-Bath Property Has Been Completely Transformed With A Major Renovation That Includes A Striking New Staircase, Fully Updated Kitchen With Stylish Finishes, Upgraded Lighting Throughout, Fresh Paint In Modern Tones, And Gleaming Hardwood Flooring That Extends Across The Entire Home, Creating A Seamless And Elegant Flow. Main Floor Living Room Is Filled With Natural Light And Opens Directly To The Backyard Through A Walk-Out, Perfect For Entertaining Or Enjoying Quiet Evenings Outdoors. Step Into The Kitchen Boasting All Stainless Steel Appliances (2015), Marble-Like Backsplash, Sleek White Cabinetry And A Breakfast Bar, Perfect For Morning Coffees! On The Second Floor, A Versatile Loft Or Sitting Room Provides An Ideal Space For A Home Office, Reading Nook, Or Additional Family Lounge. Bedrooms Are Generously Sized, Offering Comfort And Privacy For The Whole Family, While The Bathrooms Have Been Tastefully Updated With Contemporary Details. Unfinished Basement Presents Endless Opportunities For Customization Whether You Envision A Gym, Media Room, Or Extra Storage, It Is A Blank Canvas Ready For Your Personal Touch. Additional Features Include A Central Vacuum System For Added Functionality. Close To Amenities Such As Hamilton International Airport, Surrounded By Numerous Parks And Golf Courses Including Southern Pines Golf & Country Club, Willow Valley Golf Course, Chippewa Creek Golf, Mount Hope Park, Southampton Estates Park. With It's Perfect Blend Of Quality Renovations, Functional Design, And Desirable Location, This Property Is An Outstanding Opportunity For Buyers Looking For A Move-In Ready Home That Combines Style, Comfort, And Value. Extras: Roof/Windows/Furnace/HWT (2015) & A/C (2024). **Listing Contains Virtually Staged Photos.** (id:60365)
802 - 155 Caroline Street
Waterloo, Ontario
Welcome to an exquisite 23-storey landmark condominium in the Bauer District in Uptown Waterloo. A high-end, two-bedroom, two-bathroom unit with the added convenience of two parking spots, and one locker. Boasting unparalleled sophistication, this residence features opulent finishes throughout, elevating every corner into a sanctuary of refined living, indulge in the pinnacle of urban convenience without compromise. Positioned in the most coveted location intown, enjoy seamless access to premier dining, shopping, and entertainment, ensuring a lifestyle of unparalleled luxury and convenience. Perfect for Investors and End Users. (id:60365)
53 - 99 Roger Street
Waterloo, Ontario
Welcome to this beautifully designed 2-bedroom, 2-bathroom condo-townhouse, perfectly located in Uptown Waterlooone of the regions most vibrant and walkable communities. Just minutes from the University of Waterloo, Wilfrid Laurier University, LRT transit, downtown Kitchener, Grand River Hospital, and the Spur Line Trail, this home offers unmatched convenience with access to trendy restaurants, shops, and cafes right at your doorstep. Inside, youll find a bright, modern interior finished with grey vinyl plank flooring and large windows that let in an abundance of natural light. The open-concept kitchen is a true standout, featuring sleek quartz countertops, a gorgeously designed tile backsplash, and striking navy cabinetry that adds a bold, designer touch. The functional layout offers privacy and comfort with one bedroom on each level. The lower-level bedroom boasts a spacious walk-in closet, while two well-appointed bathrooms make daily living and entertaining a breeze. Step out onto your private balcony, a perfect spot to enjoy your morning coffee or unwind in the evening. Whether you're a professional, student, downsizer, or investor, this home is a rare opportunity to own a sophisticated space in one of Waterloos most sought-after neighborhoods. (id:60365)
45 - 99 Roger Street
Waterloo, Ontario
Welcome to this stunning 2-bedroom, 2-bathroom condo-townhouse, perfectly situated in the heart of Uptown Waterloo - where style, convenience, and location come together effortlessly. Just minutes from the University of Waterloo, Wilfrid Laurier University, LRT transit, restaurants, downtown Kitchener, Grand River Hospital, and the popular Spur Line Trail, this home places you in the center of it all. Inside, you'll find a thoughtfully designed space featuring beautiful vinyl plank flooring throughout and oversized windows that fill the home with natural light. The modern kitchen shines with elegant quartz countertops, stylish backsplash tile, and quality finishes that make it both functional and eye-catching. The layout offers excellent flexibility and privacy, with a spacious lower-level bedroom featuring a walk-in closet, and ensuite bathroom ideal for guests, roommates, or a home office. Step out onto your private balcony, perfect for enjoying your morning coffee or relaxing in the evenings. Whether you're a first-time buyer, professional, or investor, this property is a rare find in one of Waterloo Regions most walkable and desirable neighborhoods. (id:60365)
101 - 107 Roger Street
Waterloo, Ontario
Welcome to your ideal urban retreat, perfectly situated in the heart of Uptown Waterloo. This beautifully designed 2-bedroom, 1-bathroom condo offers the perfect blend of style, comfort, and unbeatable location ideal for professionals, students, or investors looking to be at the center of it all. Step inside and be greeted by luxury vinyl plank flooring that flows seamlessly throughout the space, creating a modern and cohesive feel. Large, bright windows flood the unit with natural light, creating a warm, welcoming ambiance. The kitchen is a true highlight, featuring sleek quartz countertops that add both beauty and durability to your culinary experience. Both bedrooms are equipped with walk in closets, providing ample storage and comfort. Enjoy your morning coffee or unwind after a long day on your private ground-level balcony, offering a cozy outdoor escape. This location simply cant be beat. Just minutes from the University of Waterloo, Wilfrid Laurier University, and steps to the LRT, youll enjoy quick, car-free access to Downtown Kitchener, local restaurants, boutique shops, the hospital, and Spur Line Trail. Whether you're commuting, grabbing a bite, or enjoying the outdoors, everything you need is right at your doorstep. Don't miss this rare opportunity to own a stylish condo in one of Waterloo Regions most sought-after communities. (id:60365)
3818 Yellowood Street
Windsor, Ontario
GREAT SOUTH WINDSOR LOCATION FOR THIS R-RANCH FINISHED ON BOTH LVLS. CLOSE TO ALL AMENITIES & WALKING DISTANCE TO SCHOOLS & PARK. THIS FULLY RENOVATED (IN 2023) HOME FEATURES AN OPEN KITCHEN W/GARDEN DOOR TO A 2 LVL DECK & PRIVATE COVERED PATIO. 3 BDRMS & 2 BATHS W/A COZY LWR LVL FAM RM. 1.5 CAR GARAGE & A DBL FINISHED DRIVE. THIS HOME HAS A FENCED YARD & IS PERFECT FOR A YOUNG FAMILY. SHOW A+++ CALL FOR YOUR VIEWING TODAY! (id:60365)
17 Maplestone Avenue
Sarnia, Ontario
Semi-detached in PRIME location featuring 3 bed, 2 full bath approx 1200sqft of living space situated on a deep pie lot on a quiet cul-de-sac. Long driveway no sidewalk provides ample parking. Step into the bright center foyer opening to large open living room O/L the front yard. Venture to the back of the house to find eat-in modern kitchen w/ breakfast bar adjacent to the formal dining room W/O to rear patio. Upper level offers 3-spacious family sized bedrooms & 1-4pc bath. Full Bsmt partially finished w/ large rec-space (can be used for guest accommodation, family room, office, or in-law suite) w/ full 3-pc bath & utility space. HUGE fenced backyard surrounded by mature trees providing privacy ideal for growing families, entertainers, hosts, & pet lovers. Fully renovated! Ready to move in (id:60365)
482 Blackburn Drive
Brant, Ontario
Great Opportunity To Own A Beautiful Brand New 4 Bedrooms 4 Washrooms House . Lots Of Upgrades From The Builder.3000+ Sqft .3 Full Washrooms Upstairs .Oak Stairs , 3 Piece Rough In the basement. Close To Parks/Plazas.1 Juliette Balcony And One Step Out Balcony. (id:60365)
12 - 1301 Upper Gage Street
Hamilton, Ontario
Just Move-In. Affordable 3-Bedroom town house. Features separate Dining room open to spacious living room with sliding doors to rear yard and patio. Upper bedroom level with 5pc main bath with double sinks. Finished basement with large recroom. Laundry and access to the garage from interior. Close to Linc Hwy, schools, shopping, and parks. Come take a look! (id:60365)
516 - 107 Roger Street
Waterloo, Ontario
Welcome to urban living at its finest! This modern 2-bedroom, 1-bathroom condo is ideally situated in Uptown Waterloo, placing you steps from everything the city has to offer. Whether you're heading to the universities, hopping on the LRT, dining out at local restaurants, or exploring downtown Kitchener, youll love the unbeatable convenience of this prime location. Enjoy easy access to the Spur Line Trail, Grand River Hospital, and nearby shopsall just minutes from your front door. Inside, this bright and airy unit features large, beautiful windows that fill the space with natural light, complementing the sleek grey vinyl plank flooring throughout. The kitchen boasts concrete-inspired quartz countertops bringing a contemporary, urban feel to the space while providing the easy care and resilience quartz is known for. Both bedrooms come equipped with walk-in closets, providing ample storage and comfort. Step outside to your private balcony, perfect for morning coffee or relaxing after a long day. Whether youre a first-time buyer, downsizing, or investing in one of Waterloos most desirable communities, this condo checks every box. (id:60365)
A - 389 Churchill Court
Waterloo, Ontario
Located in a mature, family-friendly community; Whole appartment unit for rent. On the 2nd floor with private enterance, three bedroom, One full washroom, open concept, Big kitchen area, big living and family area; Two parking spaces available. Close to Waterloo University. Looking for AAA tenant without PET and NO smoke. (id:60365)
60 Bobolink Road
Hamilton, Ontario
Bright & Modern on Bobolink! Welcome to this gorgeous 3 Bed/2.5 Bath Semi-Detached on Corner Lot. The sun-filled main floor boasts spacious living areas perfect for relaxing or entertaining. The modern kitchen is a chefs dream with stainless steel appliances, quartz countertops with matching slab backsplash, and a large walk-in pantry for all your storage needs. Located just minutes from Lime Ridge Mall and major amenities. Whether youre starting a family, downsizing, or just looking for your dream home in Hamilton, this beauty is ready to welcome you! (id:60365)
105 Carrington Court
Hamilton, Ontario
Incredible Value in Prime Ancaster Location! Welcome to this charming upgraded 3-bedroom bungalow that perfectly combines style, comfort, and functionality. The updated kitchen is a chefs dream, featuring quartz countertops and backsplash, stainless steel appliances, and ample cabinetry. The bright living and dining areas showcase hardwood floors, a large picture window, and an elegant ornamental fireplace.The main level offers three spacious bedrooms, pot lighting, hardwood floors throughout, and an updated full bathroom.The fully finished basement is designed for family living and entertaining, complete with a spacious rec room, wet bar, second full bathroom, and abundant storage. Step outside and enjoy summer barbecues on the oversized interlocking brick patio with gazebo, surrounded by landscape & mature trees, in a private, fully fenced backyard perfect for gatherings and outdoor living. All this in a sought-afterAncaster location with easy Hwy 403 access and just minutes to downtown Hamilton and all amenities. (id:60365)
518 - 15 Prince Albert Boulevard
Kitchener, Ontario
Spacious 1 Bedroom + Den, 2 Full Bath condo in the sought-after Mount Hope neighborhood! The den offers versatility as a separate room and can be used as a 2nd bedroom or home office. Modern open-concept layout with large windows, 9-ft ceilings, and premium finishes throughout. Contemporary kitchen features quartz countertops, tile backsplash, and stainless steel appliances. Bright living area walks out to a private balcony perfect for morning coffee or evening relaxation. Primary bedroom with 3-pc ensuite and ample closet space. In-suite laundry, owned locker and underground parking spot included. Located steps from the Kitchener School of Pharmacy, Medical School, and the new Google office. Close to Victoria Park, downtown restaurants, and community amenities. Easy transit to University of Waterloo & Wilfrid Laurier, plus quick access to GO Train and major highways. Fully furnished and move-in ready just unpack and enjoy carefree living! (id:60365)
5863 Church's Lane
Niagara Falls, Ontario
Welcome to 5863 Church's Lane, Niagara Falls a beautifully maintained 3+3-bedroom, 2-bathroom detached home nestled in one of Niagara Falls most desirable and quiet family neighborhoods. This inviting property offers the perfect balance of comfort, charm, and convenience, ideal for families, first-time buyers, or savvy investors. Step inside to a bright and spacious main floor featuring a cozy living room, a functional kitchen with ample cabinetry, and a separate dining area perfect for hosting family dinners or entertaining guests. The home boasts large windows throughout, flooding the space with natural light and creating a warm, welcoming ambiance. Downstairs, the fully finished basement offers three additional rooms, with kitchenette, a 3-piece bath, and laundry ideal for a potential in-law suite or income-generating unit. There's even a separate side entrance for privacy and convenience. Enjoy the enclosed sunroom at the back of the home, tucked behind the garage a perfect year-round retreat or entertaining space. The large backyard with patio area completes this homes outdoor appeal. Additional features include a double-wide driveway that fits 4 cars and an attached garage with inside access. Close to shopping, schools, Niagara Parkway, Great Wolf Lodge, and major attractions. Easy to show current tenant is moving out soon! Whether you're a first-time buyer, investor, or multi-generational family, this home checks all the boxes. (id:60365)
3624 Earlston Cross
London South, Ontario
Welcome to this stunning modern two-storey home located in the prestigious Fox SOUTH London! Bright and spacious, this beautifully designed residence features an open-concept kitchen adorned with sleek granite countertops, an oversized island, and premium stainless steel appliances perfect for both everyday living and entertaining. Offering four generously sized bedrooms and three full bathrooms, this home is tailored for growing families. The primary suite boasts a walk-in closet, while a convenient Jack-and-Jill bathroom connects two additional bedrooms. A dedicated laundry room with washer and dryer is thoughtfully placed on the second floor for added ease. Enjoy the convenience of a double garage plus two additional driveway parking spaces. All essential appliances including refrigerator, stove, and dishwasher are included. Nestled in a sought-after neighborhood within top-rated school zones and just minutes from parks, shopping, and a variety of amenities, this home offers exceptional lifestyle and location. the home is well-equipped for future upgrades or added features. A perfect blend of style, space, and functionality don't miss the opportunity to make it yours! (id:60365)
11823 Hwy 118
Dysart Et Al, Ontario
Affordable country home just 10 minutes to Haliburton and Carnarvon. 2 bedrooms plus office or potential 3rd bedroom. Bright living area with good floor plan and rear sun porch overlooking private, treed setting. Ample parking for four vehicles. Ideal starter, retirement or investment property close to lakes, trails and village amenities. (id:60365)
188 Blue Mountain Drive
Hamilton, Ontario
One Of A Kind!!! Welcome To This Exceptional Custom Built Bungalow, Offered For The First Time By Its Original Owner And Showcasing Meticulous Care And Thoughtful Upgrades Throughout. Situated on a 48.00 x 105.12 Ft Lot. This Home Blends Quality Craftsmanship With Modern Conveniences And A Resort-Inspired Backyard Retreat. The Stone And Brick Exterior With Double-Car Garage And Concrete Driveway Will Impress Right From The Curb. This Fantastic Home Has 2-Bedrooms And 2 Full Bathrooms. The Open Concept Main Level Features Beautiful Hardwood Flooring Throughout, A Gas Fireplace And Large Windows Allowing Plenty Of Natural Light. There Is A Gourmet Kitchen With Granite Counters, High Quality Stainless Appliances, Including A Stovetop With A Microwave, And Plenty Of Cabinet Storage Space. Outside You Can Entertain Your Friends And Family In The Fully Fenced Yard With Low Maintenance Exterior, Artificial Grass & Beautiful Gazebo With Hot Tub. Don't Miss This Rare Opportunity To Own A Meticulously Home In A prime Location Ideal For Those Seeking A Turnkey Property In A Sought-After Community!! (id:60365)
25 Bute Street
North Dumfries, Ontario
Welcome To Your Next Home A Delightful 4-Level Side-Split Nestled On A Tranquil, Tree-Lined Street. This Inviting Residence Is An Exceptional Retreat For Families Or Anyone Seeking Comfort And Convenience. Large Picture Windows Floods The Open Living And Dining Rooms With Light. The Three Bedrooms Provide Restful Retreats For The Whole Family, Each With Ample Closet Space And Natural Light. Three Bathrooms Including A Convenient Powder Room And Two Full Baths. A Unique Floor Plan That Offers Flexibility And Privacy For Relaxation, Hosting, And Daily Life. The Basement Includes A Freshly Updated Rec Room Perfect For Lively Gatherings, Movie Nights, Or A Bright, Safe Play Area For Children. The Attached 2-Car Garage Provides Direct Access From The House And Offer Space For Vehicle, Hobbies, Or Extra Storage. Step Outside To The Rear Yard That Includes A Wood Deck, Ideal For Summer Barbeques And Lazy Afternoons. The Charming Gazebo Invites Outdoor Dining For Peaceful Moments. Situated In A Desirable Neighbourhood, This Home Is Close To Schools, Shops, And Restaurants Everything You Need Just Minutes Away. Commuters Will Love The Quick Access To HWY 401 And Close Proximity To Cambridge And Kitchener. Don't Miss Your Chance To Call This Charming, Move-In-Ready Property Your Own. (id:60365)
2546 Wilson Street
Hamilton, Ontario
Ancaster BEAUTY with room to breathe from your neighbours!! This RENOVATED 3 Bed, 4 bath Home gives you COUNTRY LIVING with modern CONVENIENCES minutes away in either direction. The Main floor offers a LR/DR combo perfect for entertaining or family nights at home. MODERN Eat-in Kitch offers plenty of space for family meal nights, large island w/extra seating, S/S appliances and large pantry cupboards for extra storage. The main floor also offers the convenience of a master retreat w/3 pce ensuite and a 2 pce bath/laundry combo perfect for family living & convenience in mind. Upstairs offers 2 more spacious beds, one with a 3 pce ensuite and there is an additional 3 pce bath, a bathroom for each bedrm. Outside there is plenty of room for family games, a pool or the backyard oasis of your dreams. The Large garage/workshop is perfect for any hobbiest. (id:60365)
157 East 5th Street
Hamilton, Ontario
Welcome to this well-maintained two-storey home in Hamilton's desirable Centremount neighbourhood. Offering just over 1,500 sq. ft. of living space, this three-bedroom, one-bathroom home is the perfect blend of comfort, convenience and potential. Situated on a 162-foot-deep lot, the property provides a spacious backyard and exciting potential for an Additional Dwelling Unit (ADU). Inside, you'll find bright and inviting living spaces with thoughtful updates throughout, including a refreshed bathroom, modern flooring, newer windows, a furnace and an air conditioner (2022). The roof was replaced in 2017, giving you peace of mind for years to come. The unfinished basement offers endless possibilities whether you envision a recreation room, home office or added storage. A private driveway with parking for three vehicles adds to the convenience. Located within walking distance to Upper James and Mohawk College, this home is close to shops, restaurants, schools, parks and transit, with quick access to the LINC and downtown. This Centremount gem is move-in ready with room to grow - an excellent opportunity for first-time buyers, families or investors. RSA. (id:60365)
127 Mary Street
Niagara-On-The-Lake, Ontario
Custom built home in Niagara-on-the-Lake! This 88 x 210 ft, Sunny House is your wildest dreams come true! $$$ spent on upgrades inside & out, worry free & move in ready, with over 4,749 sqft of living space. Total 6 beds with 6 baths & 5 connected sitting spaces. 4 skylights bring extra light into your home. Breathtaking kitchen with custom cabinetry, huge island & state-of-the-art appliances flows into dining/living room with 2 chandeliers. Enjoy back garden views or relax on the huge deck under towering historical trees. Highly Desirable Area: Short 10 min walk to Queen St for Shopping/Dining/Entertainment and 15 Min walk to the Niagara-On-The-Lake Gold Club and Lakeside. Whether turnkey B&B or large family living, this is an investment or enjoyment! (id:60365)

