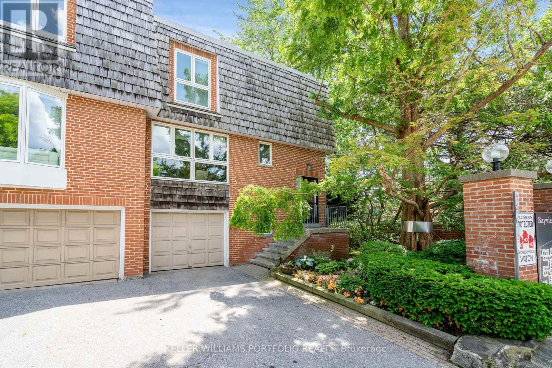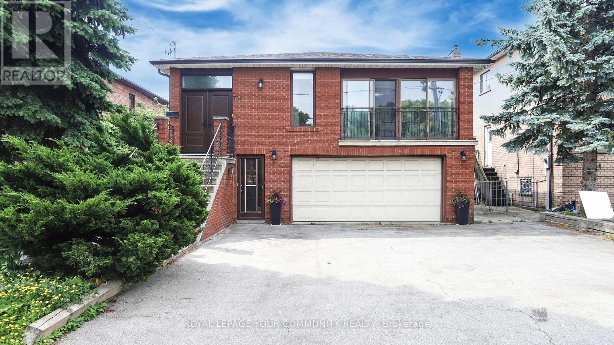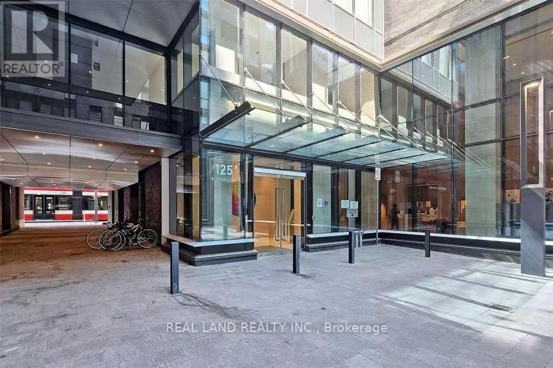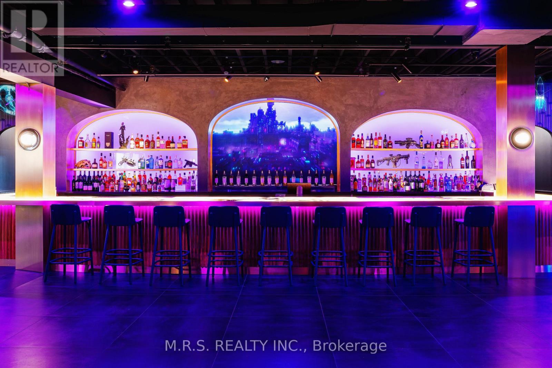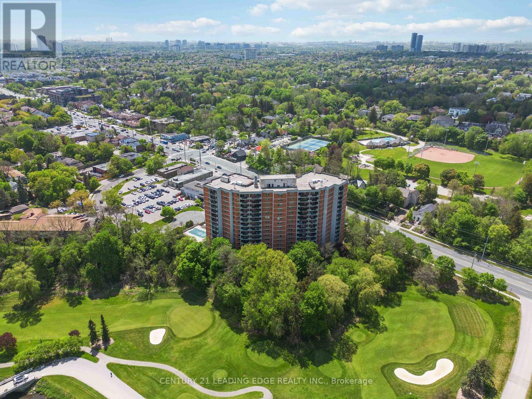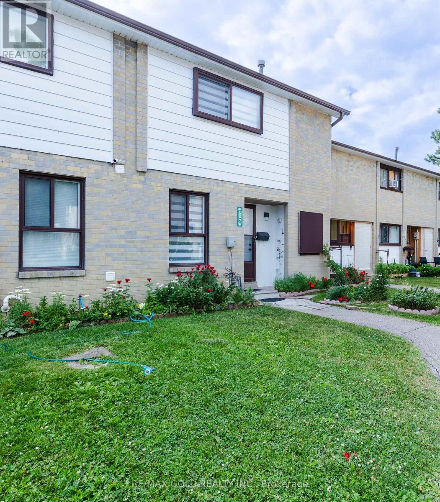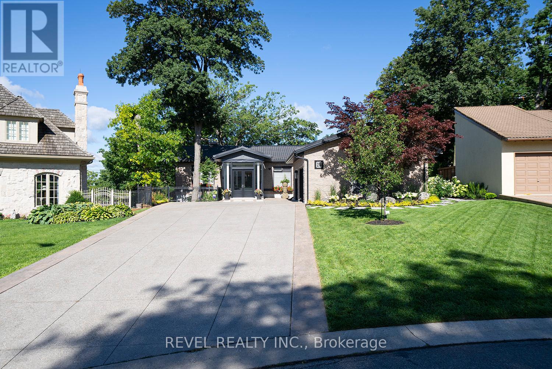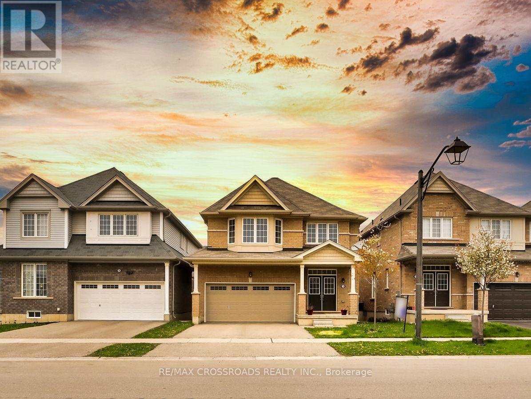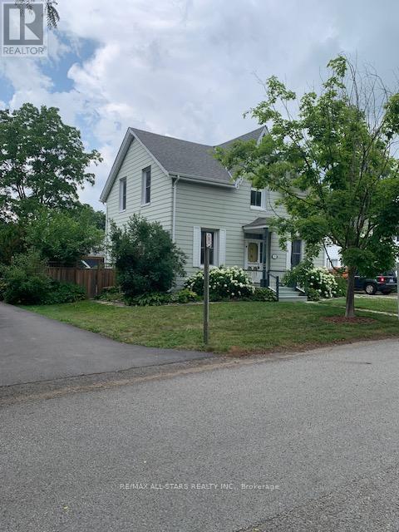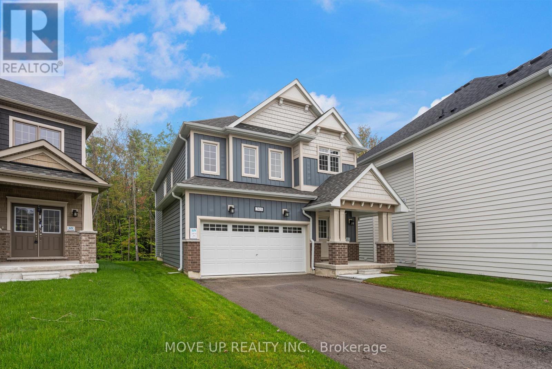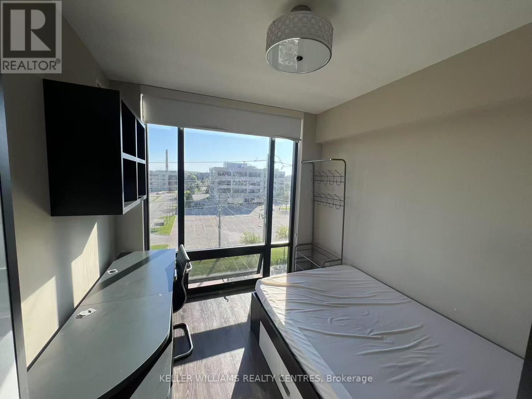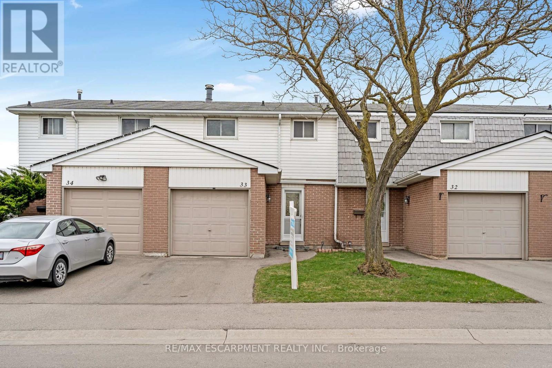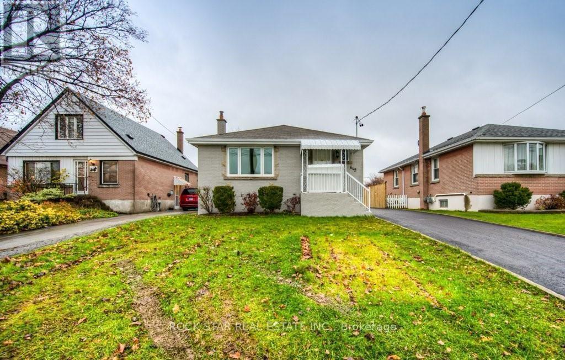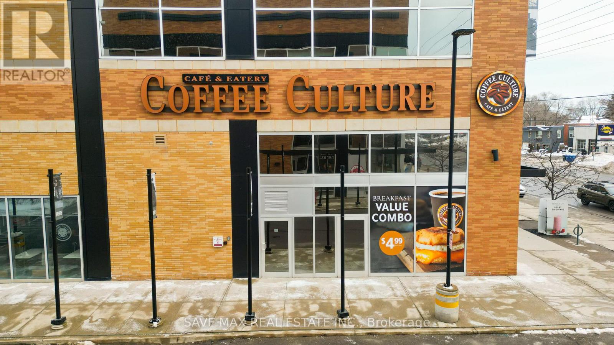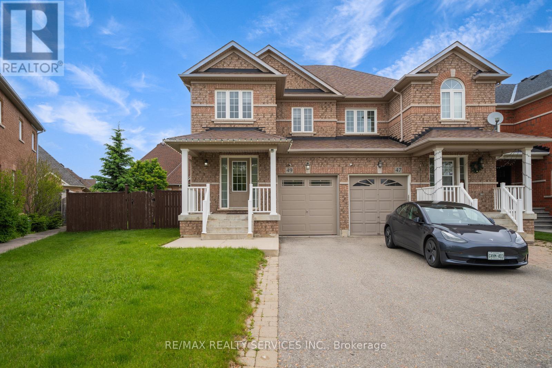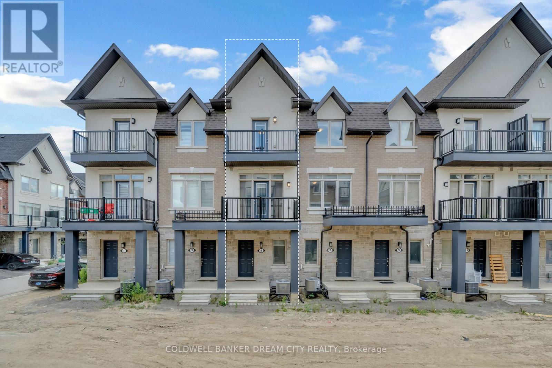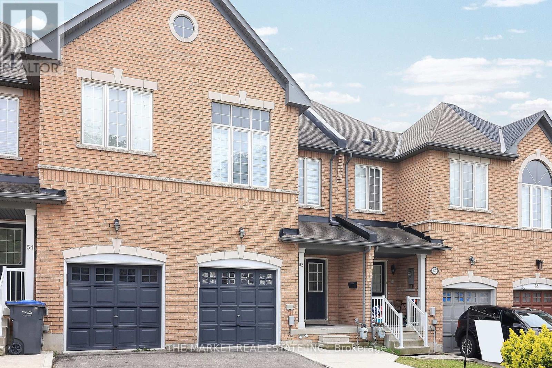714 - 50 Dunfield Avenue
Toronto, Ontario
Plaza Midtown | 50 Dunfield Ave unit 714 Stylish 1 Bed + Large Den, 2 Full Baths, 625 Sqft + Balcony. Just 1 year old! Bright, open-concept layout with 9-ft ceilings, modern kitchen & functional design. Prime Yonge & Eglinton location with Walk Score 97 steps to subway, shops, dining & more. Well-maintained unit in a luxury building with full amenities. (id:60365)
2603 - 3 Concorde Place
Toronto, Ontario
Welcome to refined living in one of Toronto's most exclusive residences. Perfectly nestled between the serene, forested ravines and the timeless elegance this prestigious condominium offers an unparalleled blend of nature and urban sophistication. Enjoy breathtaking, unobstructed views of the city skyline, where vibrant sunrises and awe-inspiring sunsets paint the sky in spectacular color each day. This impeccably designed corner suite features a spacious layout, wall-to-wall windows that flood the space with natural light. Step onto your private balcony perfect retreat for morning coffee or alfresco dining.Elegant principal rooms are appointed with rich hardwood flooring, custom and timeless architectural details: crown moldings, 2024 Custom Zebra Window.The gourmet eat-in kitchen, features Caesarstone countertops and backsplash , 2024 top quality cabinets and opens seamlessly into the sun-drenched Solarium/Den. The generous primary suite is a serene sanctuary, offering a walk-in closet and a spa-inspired ensuite bath, a glass shower, and soaking bathtub. Additional highlights include two premium parking spaces and two private lockers, ensuring ample storage and everyday convenience.Residents enjoy access to a suite of world-class amenities: A hotel-inspired Indoor Pool Whirlpool, Spa State-of-the-art fitness centre, Elegant Party Room 24-hour concierge service, European-style Lobby Experience, uncompromising luxury in one of Toronto's most sought-after addresses; it's not just a condo it's a lifestyle. (id:60365)
101 - 138 Scenic Mill Way
Toronto, Ontario
Luxurious Multi-Level End Unit Townhouse in One of Torontos Most Prestigious Neighbourhoods! This beautifully maintained end-unit townhouse offers the perfect blend of luxury, comfort, and convenience in a highly sought-after and upscale Toronto neighbourhood. Surrounded by elite schools, lush parks, and premier amenities, this move-in-ready home is ideal for families and professionals alike. Step inside to discover elegant hardwood parquet flooring and large windows throughout, filling the home with natural light and creating a bright, open, and welcoming atmosphere. The main level features a spacious living and dining area, a large eat-in kitchen, and a convenient 2-piece powder room perfect for both everyday living and entertaining. Upstairs, you'll find three generously sized bedrooms, each offering large windows and ample closet space. Thoughtful details such as a laundry chute and plentiful storage make everyday living effortless.The finished lower level boasts a versatile recreation room with a walk-out to the gardenideal for relaxing, entertaining, or creating the ultimate work-from-home setup. Enjoy a truly maintenance-free, peace of mind lifestyle. Monthly fees cover water, roof and window maintenance, exterior upkeep, window cleaning, professional landscaping, parking, and even snow removal.Perfectly located near top-rated schools, scenic parks, shopping, TTC transit, and with easy access to Highway 401, this home delivers urban convenience in a peaceful, prestigious setting. (id:60365)
1203 - 725 Don Mills Road
Toronto, Ontario
Excellent Location! Amazingly Renovated Unit in the Heart of North York. Ideal Designer Kitchen with Built-In Stove, Oven, Microwave, Dishwasher. This 2-bedroom Corner Unit has an Unobstructed Southwest View with Plenty of Natural Light. Very Functional Layout, New Appliances, Modern Finishes, In-Suite Laundry. Upgraded Bathroom With Stylish Vanity and Chic Tub Enclosure With Custom Cut-out for Effortless Shower Access. All Existing Appliances. Maintenance Fee Includes: ALL UTILITIES, COMPLEMENTARY BELL FIBE TV WITH SEVERAL CHANNELS & FREE FIBE HIGH-SPEED INTERNET. Convenient location with the TTC at the doorstep. Close to all amenities, including schools, Restaurants, East York Town Centre, Iqbal Foods, Places of Worship, the Aga Khan Museum, Aga Khan Park, Ismaili Center, , Costco, and Parks. Easy Access to DVP and 401. Downtown is Only a Short Drive Away. Near the upcoming LRT/Crosstown. Chattels include All Appliances, Complementary 3 portable Haeir AC's for each room [5000 btu, 8000 but, and 12000 but], and 1 All-in-one Haeir Washer/Dryer Combo. (id:60365)
2112 - 18 Sommerset Way
Toronto, Ontario
Bright & spacious Tridel condo in the heart of North York. Walking distance to top ranked schools (McKee & Earl Haig), subway, library, parks, community centre, restaurants & supermarket. Preferred split bedroom layout. New vinyl flooring in living & dining rooms. Sunny west views. Locker across the hallway for convenience. (id:60365)
908 - 212 Eglinton Avenue E
Toronto, Ontario
Welcome to 212 Eglinton Ave E, Unit 908! This bright and spacious 1+1 bedroom, 1-bathroom suite is perfectly located in the highly sought-after Yonge & Eglinton neighbourhood. Features a functional open-concept layout with wide plank laminate flooring, an upgraded kitchen with stainless steel built-in appliances, mirrored backsplash, and mirrored closets. Walk out to a covered balcony with unobstructed north and east/west views. Premium building amenities complement modern urban living while maintaining the charm of a quiet midtown retreat. Steps to transit, Eglinton Subway Station, top schools, shops, restaurants, parks, and scenic trails including Sherwood Park and Sunnybrook. All utilities included, comes with one locker for extra storage (id:60365)
508 - 3303 Don Mills Road
Toronto, Ontario
Prestigious 'Skymark I' Well Maintained, Clean Suite. Approx 1400 Sqft, Split Bedrooms, Large Bright solarium- heated & Air Conditioned. Ensuite Laundry, Large Principal Rooms. Updated Kitchen. Great Rec Centre, 24 Hours Gate House Security. Very well-maintained unit. **EXTRAS** All Elf, Broadloom W/L, Fridge, Stove, B/I Dishwasher, Washer, Dryer, Window Coverings shaters. Fully Renovated This Beautiful unit won't last. (id:60365)
2323 - 230 Queens Quay W
Toronto, Ontario
Excellent waterfront living in prestigious Riviera building, Central Harbourfront 2 Bdrms/2 baths with open Balcony unit, 905 sf, Fresh painted (2025), Brand new Laminate floor (2025), New Stove (2025), New Fridge (2025), New Hood (2025), New Microwave (2025), Floor To Ceiling Windows, open concept kitchen with breakfast bar, Building amenities include 24/7 concierge, indoor pool, gym and BBQ, Guest suites, Boardroom, visitor parking, Bright and Cherry Panoramic Lake And CN Tower & Roger Center & city skyline view, walking distance to public transit, Harbourfront & Lake, Ripley's Aquarium, Scotiabank Arena, restaurants, cafes, groceries, financial district & Much More! (id:60365)
731 Glencairn Avenue
Toronto, Ontario
Oversized Back-Split Bright and Spacious 2 car garages home in Lawrence-Englemount Neighborhood, 4+1 Bdrms with 5 washrooms, 3 full kitchen and 3 sets of washers and dryers ideal for large family or multi-generational families, Separate Entrances to self-contained in-law suite, Pot lights (2024), Laminate floor (2024), fully upgrade kitchen has central island with quartz counter (2024) & walk out to the deck, all upgraded washrooms (2024), washer and dryers ground floor and in between (2024), washroom mirrors (2024), all light fixtures (2024), deck (2024), new front door (2024), new backyard stone (2024), Private balcony, No sidewalk, Close To subway, Schools, Parks, Yorkdale, Ttc, banks, restaurants, quick access to highway 401 and community centre. (id:60365)
2811 - 125 Blue Jays Way
Toronto, Ontario
Welcome To King Blue Condos In The Heart Of Toronto's Entertainment District! This Bright And Spacious 3-Bed, 2-Bath Corner Unit Features Floor-To-Ceiling Windows, 9 Ft Ceilings, A Modern Kitchen With Integrated Appliances And Stone Countertops, And An L-Shaped Balcony With Stunning Southeast Views Of The CN Tower And Lake Ontario. The Primary Bedroom Includes A 4-Pc Ensuite, And The Third Bedroom Is Perfect As An Office Or Guest Room. Enjoy Luxury Amenities: 24-Hr Concierge, Indoor Pool, Gym, Rooftop Terrace, And More. Steps To TTC, PATH, Restaurants, Shopping, U Of T, OCAD, Hospitals, And The Financial District. (id:60365)
2nd Floor - 739 Queen Street W
Toronto, Ontario
FOR SALE: ELEGANT TURNKEY HOSPITALITY VENUE IN QUEEN WEST, TORONTO. A rare opportunity to own a fully renovated, upscale hospitality space in Toronto's vibrant Queen West. Spanning 5,673 sq. ft., this stylish venue is ideal for a restaurant, lounge, cocktail bar, or event space, offering high-end finishes, state-of-the-art technology, and a prime location. HIGHLIGHTS: Elegant Interiors: Custom millwork, modern design, and premium finishes. Licensed for 200 Guests: Multiple lounge areas + private second-floor patio (licensed for 40). Advanced A/V & Lighting: 12 HD projectors, JBL speakers, and Savant smart lighting. Fully Equipped Bar & Kitchen: Perlick refrigeration, EFI appliances, and a top-tier POS system. Long-Term Lease Stability: Secure lease through 2031 + two (2) five-year renewal options. Prime Location: High foot traffic, surrounded by top retail, dining & nightlife. Versatile & Event-Ready: Ideal for private events, corporate functions, and upscale nightlife. This turnkey opportunity eliminates build-out costs, offering exceptional value for hospitality entrepreneurs looking to expand or launch in a high-demand urban hub. Serious Inquiries only. Lease details, and private tours available upon request (id:60365)
142 Dufferin Street
Orillia, Ontario
WELL-MAINTAINED BUNGALOW BURSTING WITH WARMTH, STYLE, & CURATED DETAILS! This character-filled bungalow with 1,333 finished sq ft stands out with its curb appeal, personality, and meaningful updates in a convenient Orillia location, just minutes from downtown shopping and dining, parks, schools, transit, the hospital, the Orillia Rec Centre, and the lakefront. Original hardwood flooring, soft neutral paint tones, shiplap wall accents, and other wood details throughout create a warm, inviting atmosphere with timeless appeal. The bright, functional kitchen showcases newer stainless steel appliances, a gas stove, a tiled backsplash, and striking black hardware. A thoughtfully designed mudroom offers practical style with two freestanding storage units featuring coat hooks, upper cubbies and bench seating with integrated drawers, plus tile flooring, a stackable washer/dryer and walkouts to both the front porch and backyard. A 4-piece bathroom serves two cozy main-floor bedrooms, while the finished basement presents a welcoming rec room with a wood-plank ceiling and pot lights, a renovated 3-piece bathroom, an additional bedroom, and a large storage room. The fenced backyard adds outdoor charm with a deck, gazebo, and space for relaxed seating or entertaining. With driveway parking for three vehicles, a detached garage featuring a newer door, owned AC and hot water tank, and low property taxes, this functional and move-in-ready home checks all the boxes for first-time buyers, downsizers, and savvy investors looking for their next great property. (id:60365)
811 - 7811 Yonge Street
Markham, Ontario
Welcome to The Summit, an exclusive boutique condo residence overlooking the prestigious Toronto Ladies Golf Club in Old Thornhill Village. This exceptional 1-bedroom + full-size den suite offers over 950 sq ft of meticulously upgraded living space, blending modern luxury with serene natural views. Step inside to discover beautiful wood floors throughout, smooth ceilings, crown moulding, and an abundance of natural light. The bright, renovated kitchen features elegant stone countertops, designer backsplash, updated cabinetry, stainless steel appliances, and a large window framing peaceful golf course vistas. The spacious primary bedroom includes a walk-in closet and a private 2-piece ensuite, while the main bathroom boasts a contemporary walk-in shower and designer finishes. The versatile oversized den is perfect as a home office, guest space, or cozy retreat. You'll also love the oversized ensuite laundry room, offering exceptional convenience and additional storage space, a rare find in condo living! Enjoy your morning coffee or evening wine on the large private balcony, overlooking lush treetops and the golf course. Included are two premium parking spaces, plus all utilities are covered in the maintenance fees for worry-free living. Indulge in outstanding building amenities: secure access, a luxurious lobby, party room with kitchen, billiards and games rooms, library, dry sauna, fully equipped gym, outdoor pool & patio. All this, just steps to Yonge Street, transit, shops, and walking trails. Move in and experience Thornhill's finest boutique lifestyle today! (id:60365)
337 Fleetwood Crescent
Brampton, Ontario
Discover your dream home in Brampton's highly sought-area! This delightful 3-bedroom, 2- bathroom townhome offers comfortable living with an unbeatable location. Step inside to a bright interior, perfect for family life. This beautifully kept townhouse features a finished basement ideal for a home office, recreation room, or guest space. Enjoy laminate flooring throughout the main, second, and basement levels, offering both style and durability. The bright eat-in kitchen overlooks a serene park and school, making it perfect for families. Step into a fully fenced backyard, ideal for outdoor relaxation and entertaining. Located in a highly convenient area, just minutes from the library, Bramalea City Centre, and public transit. This home is an excellent choice for first-time buyers or anyone seeking a comfortable, move-in ready home in a well-connected neighborhood. A/C -2024 Minutes to BRAMALEA GO station , BRAMALEA CITY CENTRE , CHINGUGAUSY PARK and LIBRARY. (id:60365)
35 Chipwood Crescent
Brampton, Ontario
Spacious Family Home in the Heart of Madoc - A Must See! Welcome to this move-in-ready gem nestled on a quiet, family-friendly crescent in the highly desirable Madoc community of Brampton. This thoughtfully upgraded home offers the perfect blend of comfort, functionality, and location - ideal for growing families, multi-generational living, or savvy investors. The main level features luxury vinyl flooring throughout, creating a modern and low-maintenance living space. The sun-filled layout includes a spacious living and dining area, perfect for family gatherings or entertaining guests. The updated kitchen offers ample cabinetry and a functional layout to meet all your culinary needs. Upstairs, you'll find three generously sized bedrooms, each offering plenty of natural light and storage space. The fully finished basement boasts a versatile 2-bedroom with a separate entrance, providing an excellent opportunity for extended family living or potential rental income. Step outside to your private backyard retreat, complete with a professionally built and insulated storage shed - perfect for all seasons, including winter. The beautifully maintained yard also features a dedicated play area for kids and ample space for outdoor dining, entertaining, or simply unwinding in your own green space. Situated in an unbeatable location, you're just steps away from top-rated schools, scenic parks, and the popular Century Gardens Recreation Centre. Commuters will love the easy access to Highway 410, nearby public transit, and being just minutes from Downtown Brampton and the GO Stationmaking travel across the GTA a breeze. Whether you're looking for a spacious family home or an investment opportunity with income potential, this property has it all. Don't miss your chance to live in one of Brampton's most convenient and family-oriented neighborhoods! (id:60365)
453 Oaktree Circle
Mississauga, Ontario
WELCOME TO 453 Oaktree circle, 2 bedroom Basement Located in the Most Sought After Neighborhood Of Mississauga Near To Sheridan college,Plaza, School, Banks, Parks, Transit & 5 Mins from all major highways 2 Bedrooms Finished Basement with Separate Entrance.Utilities and parking included internet paid by tenant.Landlord looking for 2 people only to occupy the basement. (id:60365)
38 Brandon Crescent
New Tecumseth, Ontario
A NEW STANDARD OF LIVING-ELEGANCE, COMFORT, & COMMUNITY COMBINED! Welcome to the Townes at Deer Springs by Honeyfield Communities. Sophistication, comfort, peace of mind living, and a sense of community are just a few words that come to mind when you step into this brand-new 3-storey end-unit townhome. Located in a newly established neighbourhood, this home offers the perfect mix of luxury and low-maintenance living. Buyers can select interior colours, finishes and designer upgrades. The modern trim, doors, railings, plumbing fixtures and LED pot lights enhance the homes style, while features like central A/C, elegant oak-finish stairs, smooth ceilings, quiet wall construction, and 9 ft ceilings on the main floor create a comfortable atmosphere. Premium laminate flooring flows throughout and extends to the upper level. The open-concept layout highlights a stylish kitchen with quartz countertops, stainless steel appliances, and a large island, seamlessly flowing into the great room anchored by a sleek 50 built-in electric fireplace. The primary bedroom boasts a walk-in closet, an ensuite with a spacious shower with a niche and framed glass doors, and an oversized vanity. Two balconies with glass railings and a ground-level walkout to your fenced backyard offer endless outdoor living possibilities. This home also includes CAT6 and RG6 cable wiring in select rooms. Low fees cover regular maintenance of front and side yards, parkette and main entrances, roof repairs due to leaks, shingle replacement, and more. Enjoy the best of community living with nearby parks, daycare, retail & medical services, schools, dining options, a golf course, a community/fitness centre, and other daily amenities. This home is more than just a place to live, its a lifestyle waiting to be embraced. Images shown are not of the property being listed but are of the model home and are intended as a representation of what the interior can look like. (id:60365)
11 Monteith Drive
Brantford, Ontario
Beautiful new 4 Bedroom 3 Washroom Detached home. No house in the back. Enjoy the scenic beauty and privacy. Bright open-concept living space with tons of natural light. Modern beautiful kitchen with center island. Hardwood on main floor. Oak stairs. 9-foot ceiling on the main floor. Spacious Master Bedroom with Ensuite and walk-in closet. All the bedrooms are good size. (id:60365)
49 Eaton Place
Hamilton, Ontario
Incredible East End Value! Beautifully maintained, move-in ready property boasting outstanding curb appeal on a peaceful, family-friendly street. Lovingly cared for by the same owners for nearly 30 years and set on a spacious 40'x100' fully fenced lot. Enjoy summer barbecues on the new concrete patio, relax under your covered porch, or store your tools in the convenient backyard shed. Step inside to discover three generous bedrooms and tasteful hardwood and vinyl flooring throughout. The bright and airy interior is complemented by ample natural light, enhanced by double pane vinyl windows. The tall, waterproofed basement is a blank canvas ready for your finishing touches - perfect for extra living space, a home office, or playroom. Parking is easy with private space for two vehicles and abundant street parking available. Ideally located near transit, shopping centers, schools, parks, and major highways, this home combines convenience and comfort. (id:60365)
26 Scarfe Gardens
Brantford, Ontario
Rare Riverside Retreat in the Heart of the City Welcome to 26 Scarfe Gardens, a spectacular custom home tucked away on a quiet cul-de-sac in prestigious Ava Heights. Set on a premium ravine lot with breathtaking views of the Grand River, this one-of-a-kind property offers unmatched privacy & a lifestyle that feels like a year-round getawaywithout leaving the city. With nearly 5,000 sq. ft. of finished living space, this home features 2+1 bedrooms, 3.5 bathrooms, & an oversized, insulated double garage with a dedicated gas furnace. Vaulted ceilings & expansive windows flood the home with natural light, offering stunning views of the in-ground pool, mature trees, & professionally landscaped perennial gardens. The chefs kitchen boasts built-in appliances tucked behind custom cabinetry, seamlessly flowing to a dining space that comfortably seats 10. Enjoy multiple living areas including a formal living room, great room, finished recreation zone, & even a yoga retreat. Three gas fireplaces add cozy ambiance year-round. Each bedroom features its own full bath, including a steam shower, plus a guest powder room for entertaining. Step outside to your three-tiered deck with panoramic views of the ravine & riverperfect for relaxing or entertaining. The walk-out basement offers in-law suite potential with the option to add a fourth bedroom. Additional highlights include a steel roof, low-maintenance stamped concrete & aggregate walkways & driveway, & an impressive enclosed entryway with heated floors. The main floor primary suite features a Juliet balcony, walk-in closet, & a spa-like ensuite with a soaker tub & glass-enclosed shower. A dedicated home office & study provide flexibility for todays lifestyle. The garage offers access to both the backyard & basement for added functionality. Minutes from highway access, golf, trails, galleries, & everyday amenities. This is riverside living at its finesta peaceful retreat with urban convenience. Your private oasis awaits. (id:60365)
2 - 199 Balmoral Avenue N
Hamilton, Ontario
Welcome to 199 Balmoral Ave N. Completely renovated modern upper level unit features two floors. This spacious unit is move-in ready and ideal for professionals, couples, or small families. Located just steps to Gage Park, Ottawa Streets trendy shops and restaurants, schools, public transit, and quick highway access, this home truly has it all. Whether you're commuting or working from home, 199 Balmoral Ave N places you at the heart of it all. (id:60365)
351591 17th Line
East Garafraxa, Ontario
Experience modern country living at its finest in this stunning brand new luxury estate, set on a private, natural 100-acre property with a breathtaking 35-acre artesian-fed lake. Thoughtfully designed and masterfully built, this approx. 3,000 sq. ft. bungalow with a fully finished walk-out lower level offers over 5,200 sq. ft. of premium living space, blending elegance, comfort, and nature in perfect harmony. Home Highlights: ---4+2 bedrooms | 5 bathrooms including 3 private ensuites -- Open-concept great room with 14 ceilings, custom fireplace, and wall-to-wall windows overlooking the water ---Chefs kitchen with oversized island, high-end appliances, and walk-in pantry --- Elegant dining room and lounge perfect for entertaining---Main-floor primary suite with spa-like ensuite, glass shower & standalone tub ---Finished lower level includes media room, bar, sauna, and 2 more bedrooms--- Covered porches and expansive decks to enjoy stunning lake views---Oversized 2+ car garage, steel and engineered construction, premium finishes throughout Outdoor & Property Features: ---Situated on a rare 100-acre natural oasis---Private access to a 35-acre lake ideal for paddle boarding, fishing, and swimming ---Surrounded by mature forest and wildlife---Optional dock, boathouse, or guest cabin can be added (id:60365)
25 Autumn Avenue
Thorold, Ontario
Check out This !!! 3+2 Bedrooms 4 Washrooms Detached . It has everything you want and more . covered porch, Double door entrance . Bright & open concept upgraded kitchen, living and dining areas through the extra-large patio doors leading to 10' X 10' deck. Upstairs 3 Spacious bedrooms. Primary bdrm has a large walk-in closet and full 4pcs bath . Fully finished 2- bdrm basement apartment w/ separate entrance . This property has many options and is a great value. Some of the updates include: oak staircase, granite in the kitchens and bathrooms, custom blinds, luxury vinyl flooring, upgraded light fixtures throughout. Very Convenient Rolling Hills Area . Close To Brock University And Niagara College. Don't Miss This Opportunity . (id:60365)
30 Owen Place
Hamilton, Ontario
Welcome to this bright and spacious 2-bedroom, 1-bath shared home offering comfort, convenience, and shared access to the kitchen, living area, bathroom, laundry, and backyard. Includes 1 parking spot on the driveway. This is a shared living arrangement with the landlords, applicants must be comfortable with pets (dog and cat on-site). Ideal for students or working professionals. Bedrooms can be leased together or separate. Do not miss the opportunity to call this space home! (id:60365)
784 Upper Gage Drive
Hamilton, Ontario
Whether you're an investor seeking dual rental income, a first-time home buyer looking for a turnkey property with income potential, or a multi-generational family in need of separate living spaces under one roof this LEGAL DUPLEX has it all. This property is located on an expansive 53 x 143 lot. Completely renovated from top to bottom, it features two brand-new kitchens, private in-unit laundry for each unit, separate hydro meters and electrical panels, and a new 1-inch water service line to comfortably support both units. Outside, enjoy newly built private rear decks, a charming gazebo, fresh asphalt paving, a new fence, and a poured concrete slab ready for a future shed or garage. Ideally located just minutes from shops, schools, parks, public transit, and all essential amenities this is a rare opportunity you dont want to miss. (id:60365)
80 - 22 Spring Creek Drive
Hamilton, Ontario
Welcome to this spectacular 3 level, just like a semi Detached end-Unit Townhome in the Charming quiet town of Waterdown! Over the three levels there is 1900 sq.ft. of living space.Professional Painted in neutral colours with numerous upgrades including quartz counters, pot lights, upgraded Black lever hinges and handles and plumbing Fixtures.The ground floor encompasses vinyl flooring with an upgraded designer laundry room with new front load washer / dryer + Wood counter + Sink and shelving. Super useful Large storage area with a separate office with French doors that can be used as a 4th. Bedroom. Internal access to stunning oversized double garage fully painted with an epoxy floor.The main level incorporates the upgraded kitchen with S/S appliances, quartz counter with floating island. The powder room has a ship lap feature wall with new vanity and vinyl floor. The bright natural sunlight exudes an abundance of light in the Living and Dining area which encompasses a feature wall and pot lights. This leads via a sliding patio door to the large 20 x 12 ft. deck with a Gazebo and privacy blinds.The third level has a Primary Bedroom with ensuite 3 pice Bathroom (Quartz Counter and glass shower) and walk-in closet. Good sized 2nd. and 3rd. Bedrooms. The main bathroom has 4 pieces including a tub and Quartz Counter top.Commuters have many options -Minutes to GO station, 407 and QEW highways and a short drive to Burlington waterfront. This property should showcase in any designer magazine and the owner has meticulously upgraded and maintained the property since new.This property will not last long as it shows 10+++ so book your private showing before its SOLD !!! (id:60365)
57 Parkview Drive
Thames Centre, Ontario
Your Castle Awaits in the Charming Township of Dorchester! This breathtaking 5-bedroom, 4-bathroom residence offers 6-car parking and sits proudly on a beautifully landscaped premium lot your private oasis in the heart of Thames Centre. With over $200,000 in high-quality, state-of-the art upgrades, this turnkey masterpiece is truly move-in ready. Whether you're looking for a multigenerational layout or a perfect two-family setup, this home offers space, functionality, and luxury in equal measure. Every inch reflects pride of ownership, and what you see is exactly what you get no surprises, just stunning features and finishes throughout (id:60365)
7156 Severn River Shore
Georgian Bay, Ontario
TURN-KEY WATERFRONT COTTAGE PARADISE - MOVE IN AND START RELAXING! Discover your private oasis on the waters of Coulter's Bay, nestled off the renowned Trent-Severn Waterway near the Big Chute Marine Railway (Lock 44), one of Ontario's most desirable waterfront regions. This exceptional water-access cottage features 228 feet of natural shoreline. The main cottage boasts 2 comfortable bedrooms and 1 full bathroom, complemented by a welcoming open concept living room featuring a cozy wood-burning stove for cool evenings. The heart of this retreat is the stunning Muskoka room, offering breathtaking 180-degree views of your waterfront property - the perfect spot for morning coffee or evening gatherings. Entertaining is effortless with the spacious Muskoka dining room that overlooks the sparkling water, while the wrap-around deck provides multiple outdoor living spaces to soak in the natural beauty from every angle. The property includes a charming bunkie featuring a queen bed, full bathroom with eco-friendly Cinderella incineration toilet, and convenient laundry facilities - perfect for guests or additional family members. Two generous storage sheds come stocked with everything you need for cottage life. The sale includes a kayak, pedal boat, and children's play structure for endless family fun. Unique Value-Added Features: Owned shoreline road allowance, fully turn-key cottage, Marina slip & parking for 2025 included. This is more than a cottage - it's a complete lifestyle package ready for your family's immediate enjoyment. Whether you're seeking a peaceful retirement retreat, family vacation home, or investment property, this exceptional offering delivers unmatched value. (id:60365)
365 Beechwood Forest Lane
Gravenhurst, Ontario
**Discover Your Dream Home in Muskoka!**Welcome to The Cedars at Brydon Bay, an exclusive new subdivision nestled in the charming town of Gravenhurstyour gateway to the breathtaking Muskoka region! Introducing the stunning Muskoka 6 model, this newly constructed home features:- **4 Spacious Bedrooms**: Perfect for family living or hosting guests.- **2.5 Bathrooms**: Designed for comfort and convenience.- **Over 2,327 sq. ft. of Finished Living Space**: With an additional full-height unfinished basement ready for your personal touch.Step inside to find an inviting open-concept design accentuated by soaring 9-foot ceilings, creating a bright and airy atmosphere. The modern kitchen is a chef's delight, featuring a central island, sleek stainless steel appliances, and elegant quartz countertops. The adjoining eat-in area seamlessly opens onto a deck, making it the ideal spot for outdoor entertaining.The upper level is dedicated to relaxation, showcasing four generously sized bedrooms, including a luxurious primary suite complete with two closets and a spa-like 5-piece ensuite bathroom featuring a glass-enclosed shower, soaker tub, and double vanity. For added convenience, a laundry room and a spacious 4-piece bathroom are also located on this level.Enjoy the tranquility of an oversized backyard, perfect for hosting social gatherings or simply unwinding in nature. This home is ideally situated close to Taboo Resort and Golf Course, Muskoka Beach, and a variety of restaurants and local amenities.Dont miss your chance to own this move-in-ready gem in the heart of Muskokaa perfect haven for families, nature enthusiasts, and anyone seeking a harmonious blend of luxury and convenience!**Included with your new home: fridge, stove, dishwasher, washer, and dryer.**Experience the beauty and comfort of Muskoka livingschedule your viewing today!!washer, dryer, AC (id:60365)
555257 Mono-Amaranth Townline
Mono, Ontario
10 Acre Country Property with 3 Bed, 2 Bath Raised Bungalow. Walk Up from Finished Basement with Potential In-Law Suite. Large Front Porch Entry to Bright Open Foyer with Dbl Closet. Modern Eat-In Kitchen with Breakfast Bar, Granite Counter, SS Appliances, Plenty of Cupboards & Window Above Sink. Dining Rm Combined with Kitchen w/ Pendant Light & Window. Back Entry Walk Out to Lg New Deck & Back Yard. Glass French Doors to Living Rm with Wood Fireplace & Stone Feature Wall, Large Picture Window Crown Molding & Hrdwd Flooring. Lg Primary Bedroom with Huge Walk-In Closet with Window, Built in Vanity & Custom Shelving. 2 Other Good Size Bedrooms each with Ceiling Fans & Windows Looking Out to the Yard. Lg Main 4 Pc Bath with Window, Storage Cabinet & Custom Vanity. Main Floor Laundry with Built In Cupboards, Sink w/ Vanity & Sep Shower. Finished Basement with Huge Open Rec Room, w/ Stone Wall Fireplace & 2 Pc Bath with Separate Access From Back or Garage. 2 Car Garage/ Workshop with 10+Parking. Private Mature Treed Lot with Tree Lined Drive & Lg Metal Storage Shed approx.10' x 12' size.. Tranquil Country Property with Endless Possibilities for Landscaping, Trails & Family Fun and Entertaining. Natural Surroundings with Plenty of Wildlife & Birds. On Paved Country Road, Just 5 Minutes To Shelburne with Shopping, Dining & Amenities. Easy Commute 15 Mins to Orangeville, 45 Mins to Brampton. Beautiful Home with Huge Property. (id:60365)
3 Rundle Crescent
Barrie, Ontario
Bright & Stylish Backsplit in Desirable South Barrie Move-In Ready!Welcome to this beautifully updated 2-level backsplit located in one of Barries most sought-after south-end neighbourhoods. Designed for easy living, this turn-key, carpet-free home blends comfort and style with everyday functionality.Step into a sun-drenched living room featuring a large front window, cozy gas fireplace, and fresh modern finishes that create a warm and inviting atmosphere. The luxury vinyl flooring throughout adds a touch of elegance while making maintenance a breeze.The spacious eat-in kitchen is a chefs delight, boasting Whirlpool stainless steel appliances, a statement range hood, and a walkout to the back deck perfect for enjoying your morning coffee or firing up the BBQ in the dedicated grilling area.Upstairs, youll find three comfortable bedrooms, including a generous primary suite with a walk-in closet and a private 4-piece ensuite. An additional 4-piece bathroom completes the main living level.The ground-level lower suite offers rental or in-law potential with its own separate entrance, a bright open-concept living area, full kitchen, large bedroom with walk-out to backyard, and a stylish 3-piece bathroom ideal for extended family, guests, or extra income.Enjoy a beautifully landscaped, low-maintenance front and side yard, and a fully fenced backyard with a cozy seating area and green space, perfect for relaxing or entertaining.This home also features an attached lower-level garage and spacious 4-car driveway parking for added convenience.Conveniently located minutes from shopping, restaurants, schools, public transit, recreation centres, highways, and golf courses, this home combines lifestyle, location, and long-term value. Dont miss your chance to own this bright, welcoming, and functional home perfect for families, downsizers, or investors. (id:60365)
74 Longboat Run W Road
Brantford, Ontario
Welcome To 74 Longboat Run W, Double Car Garage, 4 Bedroom With Family Size Kitchen. Rarely Used By A Small Family, Double Door Entrance Leads To Large Foyer, Open Above new Oak Stairs, new hardwood floor thorough out the house and new paint . Convenient 2nd Floor Laundry, All 4 Bedrooms Are Very Good Size. Primary Bedroom With 5Pc Ensuite And Large Walk In Closet. Large Window In The Family Room Over Looking The Backyard. Close To All Amenities Including New Plaza. (id:60365)
8 Albert Street
Whitchurch-Stouffville, Ontario
Welcome To 8 Albert St Built in 1875, Great Location Just Off Of Main ST. Walk to GO Trains and GO Bus, and Everything Main St Has To Offer. Large Lot 66x132ft, Updated Windows, 10" Baseboards, Updated Kitchen, Wood Floors Throughout, Tin Ceiling In The Kitchen, Main Floor Laundry, Fully Fenced Yard, Garden Shed, Furnace & Roof (updated), Eat-In Kitchen. (id:60365)
401 - 375 King Street W
Toronto, Ontario
Students welcome, please see the virtual tour. Chic M5V studio with large balcony, 9ft ceilings, west exposure, and floor-to-ceiling windows. Close to subway, Financial District, and Queen St, includes water. (id:60365)
325 Beechwood Forest Lane
Gravenhurst, Ontario
*Discover Your Dream Home in Muskoka!**Welcome to The Cedars at Brydon Bay, an exclusive new subdivision nestled in the charming town of Gravenhurstyour gateway to the breathtaking Muskoka region! Introducing the stunning Muskoka model, this newly constructed home features:- **4 Spacious Bedrooms**: Perfect for family living or hosting guests.- **2.5 Bathrooms**: Designed for comfort and convenience.- **2630 sq. ft. of Finished Living Space**: One of the largest models, with an additional full-height unfinished basement ready for your personal touch.Step inside to find an inviting open-concept design accentuated by soaring 9-foot ceilings, creating a bright and airy atmosphere. The modern kitchen is a chef's delight, featuring a central island, sleek stainless steel appliances (optional), and elegant quartz countertops. The adjoining eat-in area seamlessly opens onto a deck, making it the ideal spot for outdoor entertaining.The upper level is dedicated to relaxation, showcasing four generously sized bedrooms, including a luxurious primary suite complete with two closets and a spa-like 5-piece ensuite bathroom featuring a glass-enclosed shower, soaker tub, and double vanity. For added convenience, a laundry room and a spacious 4-piece bathroom are also located on this level.Enjoy the tranquility of an oversized backyard, perfect for hosting social gatherings or simply unwinding in nature. This home is ideally situated close to Taboo Resort and Golf Course, Muskoka Beach, and a variety of restaurants and local amenities.Dont miss your chance to own this move-in-ready gem in the heart of Muskokaa perfect haven for families, nature enthusiasts, and anyone seeking a harmonious blend of luxury and convenience!**Included with your new home: fridge, stove, dishwasher, washer, and dryer.**Experience the beauty and comfort of Muskoka living schedule your viewing today! Central AC jusd been intalled. (id:60365)
365 Beechwood Forest Lane
Gravenhurst, Ontario
**Discover Your Dream Home in Muskoka!**Welcome to The Cedars at Brydon Bay, an exclusive new subdivision nestled in the charming town of Gravenhurstyour gateway to the breathtaking Muskoka region! Introducing the stunning Muskoka 6 model, this newly constructed home features:- **4 Spacious Bedrooms**: Perfect for family living or hosting guests.- **2.5 Bathrooms**: Designed for comfort and convenience.- **Over 2,327 sq. ft. of Finished Living Space**: With an additional full-height unfinished basement ready for your personal touch.Step inside to find an inviting open-concept design accentuated by soaring 9-foot ceilings, creating a bright and airy atmosphere. The modern kitchen is a chef's delight, featuring a central island, sleek stainless steel appliances, and elegant quartz countertops. The adjoining eat-in area seamlessly opens onto a deck, making it the ideal spot for outdoor entertaining.The upper level is dedicated to relaxation, showcasing four generously sized bedrooms, including a luxurious primary suite complete with two closets and a spa-like 5-piece ensuite bathroom featuring a glass-enclosed shower, soaker tub, and double vanity. For added convenience, a laundry room and a spacious 4-piece bathroom are also located on this level.Enjoy the tranquility of an oversized backyard, perfect for hosting social gatherings or simply unwinding in nature. This home is ideally situated close to Taboo Resort and Golf Course, Muskoka Beach, and a variety of restaurants and local amenities.Dont miss your chance to own this move-in-ready gem in the heart of Muskokaa perfect haven for families, nature enthusiasts, and anyone seeking a harmonious blend of luxury and convenience!**Included with your new home: fridge, stove, dishwasher, washer, and dryer.**Experience the beauty and comfort of Muskoka livingschedule your viewing today!! (id:60365)
C637 - 330 Phillip Street
Waterloo, Ontario
Famous University of Waterloo on-campus residence! Live beside your UWaterloo Classroom building! A Sleek And Modern Condominium Unit Situated In The Highly Sought-After Area in Waterloo, Walking Distance To Wilfrid Laurier University. Decent Cashflow For All Investors! Solid Core Entry Door, Granite Countertop, Ss Appliances And Kitchen Backsplash. This Luxury Condo Unit Offers Spacious layout that fits into 3 bedrooms. The den is large enough for the 3rd bedroom with TV in the unit. The Perfect Blend Of Convenience, Style, And Comfort, Ideal For Professionals, Students, Or Anyone Seeking A Vibrant Urban Lifestyle. (id:60365)
33 - 1350 Limeridge Road E
Hamilton, Ontario
This updated 3 bedroom, 1.5 bath, townhome located in sought after Hamilton Mountain neighbourhood! Located in a family friendly complex with a play area for children. Excellent location close to schools, public transportation, shopping, and just minutes to the Redhill Alexander Parkway and Lincoln M Alexander Parkway. Walking distance to Albion falls, Escarpment Rail Trail, and Mohawk Sports Park. Freshly painted and beautifully updated with modern and neutral decor throughout. Recent updates include: new kitchen (2025) Napoleon furnace and A/C (approx 2018), owned water heater (2019), vinyl flooring on the main level, refinished staircase to bedroom level, new carpet (2025) in the basement level, trim throughout, doors, 5 pc bathroom with double vanity. One of the larger units in the complex in terms of finished living space as part of the garage has been converted to a dining room. There is still 10'6" deep storage area in the garage, perfect for bikes and outdoor maintenance equipment. (id:60365)
Main - 649 Upper Sherman Avenue
Hamilton, Ontario
This bright and beautiful 3 bedroom, 1 bathroom home located in a great Hamilton Mountain location. This home is conveniently located close to parks, food, amenities, schools, public transit, and a short 3 minute drive to Lime Ridge Mall! Some of the many features which make this home such a great opportunity include: A fantastic kitchen with tons of storage, a living room with multiple windows for lots of natural light, vinyl plank flooring throughout the unit, and private, in suite laundry. Includes 1 driveway parking spot. ASKING $2,400 + Utilities. NOTE: THIS IS THE MAIN FLOOR OF A HOME, NOT THE ENTIRE HOME. (id:60365)
101 - 515 Lakeshore Road E
Mississauga, Ontario
Exciting Opportunity to Own the Renowned "Coffee Culture" Franchise in Coveted Lakeview, Mississauga!* Can not be changed to any other business. Located in a prime, high-traffic strip plaza, this turnkey operation offers a beautifully designed, modern European-style caf experience. Featuring a warm and inviting atmosphere, the space is well-equipped to serve premium coffee, delectable sweets, fresh sandwiches, and wraps. Highlights include:- *60 seats* in a chic interior setting.- *Ample parking* for convenience.- Training provided by the franchise head office.- Attractive rent and a long-term lease for stability. Dont miss out on this high-end caf opportunity in one of Mississauga's most desirable areas! (id:60365)
502 - 2433 Dufferin Street
Toronto, Ontario
Step into modern comfort at Unit 502, 2433 Dufferin Street, a beautifully designed 2-bedroom, 2-bathroom condo offering over 800 sq ft of bright, open-concept living. The sleek, contemporary kitchen is outfitted with stainless steel appliances and seamlessly flows into a spacious living area, perfect for both relaxing and entertaining. The split-bedroom layout provides privacy and functionality, ideal for professionals, couples, or downsizers alike. Enjoy the convenience of two full bathrooms, in-suite laundry, and access to a range of premium amenities, including a rooftop lounge and garden, a fitness centre, and a stylish party room for hosting guests. Located minutes from Yorkdale Mall, top-rated schools, major highways, and transit options, this is the perfect blend of urban convenience and everyday comfort. Welcome home. (id:60365)
6772 Dolmage Court
Mississauga, Ontario
Location, Location, Location! Welcome To This Beautiful Detached Home With 3 Bedrooms, 4 Bathrooms, with no sidewalk! Situated On A Family-Friendly Court Surrounded By Mature Trees.5 mins walk to Plum Tree Park Public School and St. John of the Cross Catholic Schools (Highest rated schools in all of Mississauga), 5 mins drive to 15 daycares, 2 mins drive to Meadowvale Town Centre, 5 mins drive to 401 and 407, 8 mins drive to 403, a couple of minutes drive to 3 Go Train stations (Meadowvale, Lisgar and Streetsville). You'll Find Upgrades Like California Shutters, Hardwood, Pot Lights And Smooth Ceilings Throughout. Main Floor Features Open Concept Family And Dining Rooms And A Convenient Walk-Out, Custom Kitchen W/Modern Ss Appliances, Granite, Plenty Of Cabinetry And Breakfast Bar Island W/Seating For 3 And 2Pc Bath. Upper Level Features A Great Room W/Wood-Burning Fireplace (Extremely rare and highly desirable), A Primary Bedroom With 2Pc Ensuite And W/I Closet, 2 Additional Bedrooms And 4Pc Bath W/Granite. The Finished Basement Has A Rec Room With B/I Wet Bar, Bar Glass Rack And Upgraded Broadloom, Laundry Room, 3Pc Shared Bath W/Glass Shower, Cold Cellar And Storage Room.Loads of options for growing families. The finished basement can easily be converted to 1 bed legal apartment for rental income.Outside, The Landscaped Backyard Is Complete W/Spacious Deck And A Fully Fenced Yard. Features Parking For 6 Cars And Is Located In A Family-Friendly Neighbourhood.Don't miss this one! (id:60365)
12 - 59 Kenninghall Boulevard
Mississauga, Ontario
Bright and spacious finished one-bedroom basement apartment available in the highly sought-after Streetsville area of Mississauga, directly facing the beautiful Credit Meadows Park. Conveniently located near transit, shops, restaurants, parks, and top-rated schools. Rent includes snow removal and landscaping, with an outdoor pool just steps away. Seeking a responsible tenant with full-time employment and excellent credit. Application must include an employment letter, six months of pay stubs, references, and a completed rental form. (id:60365)
63 Collingdale Road
Toronto, Ontario
Tucked Into A Quiet, Family-Oriented Neighbourhood In Etobicoke, This BeautifullyMaintained, Rarely Offered Detached 2-Storey Home Backs Onto The Picturesque WestHumber Trail Offering Ultimate Privacy And A Rare Natural Backdrop In The City.Featuring 4 Spacious Bedrooms, A Main Floor Office, And A Professionally FinishedWalk-Out Basement, This Home With Over 3000SQFT Of Livable Space CombinesFunctionality, Comfort, And Timeless Upgrades Throughout. The Main Floor Offers AThoughtfully Designed Layout With A Separate Living Room Featuring A Cozy GasFireplace And A Walkout To A Large Concrete Terrace With An Awning And Gas Line Perfect For Relaxing Or Entertaining While Overlooking The Ravine. The Formal DiningRoom Connects Seamlessly To The Upgraded Kitchen With Breakfast Bar (2018), CreatingA Practical Yet Inviting Flow For Daily Living. Upstairs, You'll Find Four GenerousBedrooms And Recently Renovated Bathrooms (2025), Including A Private Primary SuiteWith A Walk-In Closet And A Stylish Ensuite. The Fully Finished Walk-Out Basement(2020) Extends Your Living Space With A Full Kitchen, Bedroom, Bathroom, Wet Bar,Cold Room, And A Second Gas Fireplace Ideal For In-Law Living, Extended Family, OrRental Income. At The Front Of The Home, A Private Courtyard Offers A Peaceful AndInviting Space To Enjoy Morning Coffee Or Greet Guests Adding Charm And AdditionalOutdoor Living Space. Freshly Painted Throughout (2025), Privately Fenced (2024), AndIncludes A Shed With Electricity, An Additional Gas Line Under The Concrete Terrace,And A Double Garage With Ample Storage And Equipped With A Separate Electrical Panel Perfect For A Workshop Or Hobby Space. Professionally Landscaped And MeticulouslyCared For, This Home Offers Peace And Privacy With Easy Access To Highways 401, 409,And 427. Don't Miss Out On This Rare Opportunity To Own A Turn-Key Ravine PropertyWith Direct Access To Nature, Right In The Heart Of Etobicoke. (id:60365)
4109 - 3883 Quartz Road
Mississauga, Ontario
Enjoy breathtaking, unobstructed views of the lake and CN Tower from this stunning corner unit in the heart of Mississauga's M City 2. With a bright southwest exposure and a spacious wraparound balcony, this Almost 700 Sqft 2-bedroom, 2-bathroom suite is filled with natural light and modern style. High-end finishes throughout include a sleek kitchen backsplash, stainless steel appliances, and convenient ensuite laundry. Floor-to-ceiling windows elevate the open-concept living space with warmth and sunlight. Ideally located just steps from Square One Shopping Centre, Sheridan College, public transit, the YMCA, library, parks, trails, grocery stores, and more. Quick access to UTM. Includes one parking space, a locker, and Rogers high-speed internet! (id:60365)
49 Woodcote Crescent
Halton Hills, Ontario
Nestled in a family-friendly neighbourhood, this spacious and well-maintained semi offers the perfect blend of comfort, style, and convenience. Step into a welcoming foyer featuring a 2-piece powder room and elegant hardwood staircase that leads to the open-concept main floor. The kitchen is equipped with a large island with double sink, stainless steel appliances, and a walk-out to the backyard patio ideal for entertaining or enjoying quiet moments outdoors. The sun-filled living area showcases brand-new hardwood flooring and an abundance of natural light. Upstairs, you'll find hardwood flooring throughout all bedrooms. The primary suite offers a walk-in closet and a private 4-piece ensuite. Two additional generously sized bedrooms share a stylish and functional 4-piece main bathroom. Enjoy the outdoors in your fully fenced, pie-shaped backyard complete with a garden shed. Its a perfect space to host family and friends or simply unwind after a long day. Conveniently located within walking distance to shopping, top-rated schools, the Gellert Community Centre, and beautiful local parks. Plus, you're just minutes from downtown Georgetown, the GO Station, and Highway 401 & 10 Minutes from Premium Outlet making commuting and daily errands effortless. (id:60365)
5 Ormand Terrace
Caledon, Ontario
Welcome to this Beautiful Brand New Luxury 3 story Town home In The Heart Of Caledon, the most developing area in Caledon right on the 410 and soon coming 413highway. Area is still developing and is a great opportunity to invest in future coming. This town home is one of the more upgraded models as theres 30k plus in upgrades including kitchen.Bright, Spacious and Excellent and luxurious Layout. Approximately 1900 Sq.Spacious and Sunny open concept Great Room with Dinning and Walk-out to huge Balcony. A Huge Spacious Kitchen W/ Central island with breakfast bar , stainless steel Appliances, Oak Stairs, 3 Good Size Bedrooms and 2 Full Washrooms and a Powder Room. Primary bdrm comes with 3 Piece Ensuite and spacious Walk in Closet and walkout to Balcony. Good size 2nd bedroom and 3rd bedroom decked with Skylight. Convenient main Floor Laundry. Garage access from inside the house. 2 entrances to the home 1 from the back and 1 from the front.Situated in a quiet and family-friendly community, this property offers a perfect blend of comfort, style, and convenience. Close to Schools, Transit, Restaurant, Grocery, Plazas, Parks, Recreation and Community Centre, Library, hwy and new coming 413.Tons of Sunlight flooding the house (id:60365)
52 Pefferlaw Circle
Brampton, Ontario
Stunning Fully Renovated Home in the Heart of Brampton! Move -in ready! This beautifully updated home features an open-concept layout with sleek laminate flooring, upgraded countertops, new light fixtures, and fresh paint throughout. Bright and modern, this home offers a welcoming living space that feels brand new. Includes a fully finished walk-out basement with a separate entrance, bedroom, washroom, kitchen - ideal for in-law, guests, or rental income. PRIME LOCATION: Close to major highways (401,403,407), public transit, schools, parks and all essential amenities. HIGHLIGHTS: Fully Renovated, Separate Entrance to Basement Apartment, Convenient, family-friendly neighborhood. Don't miss this fantastic opportunity! (id:60365)



