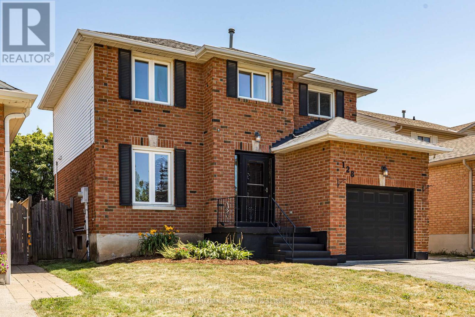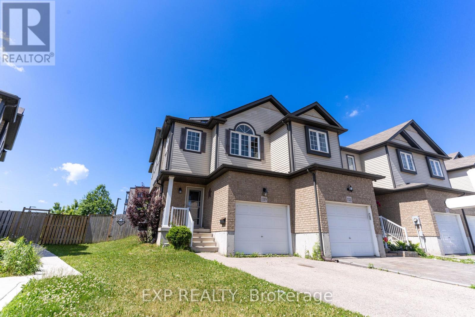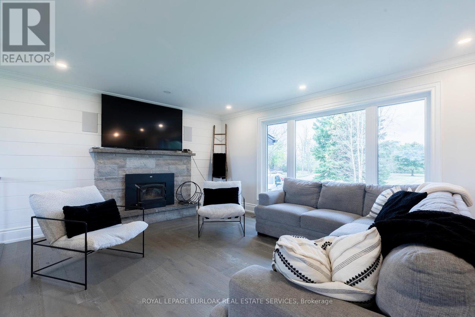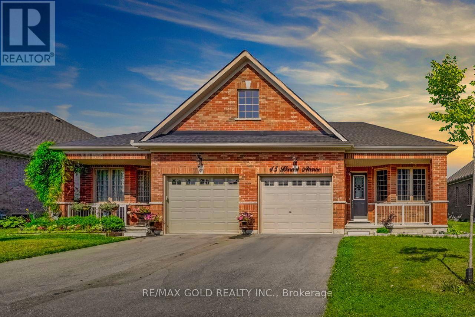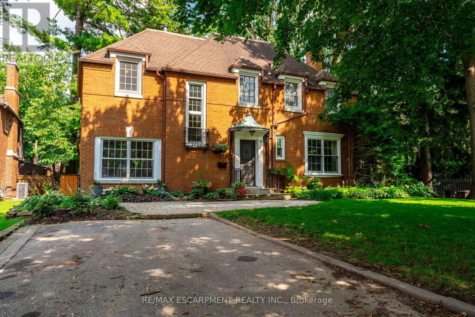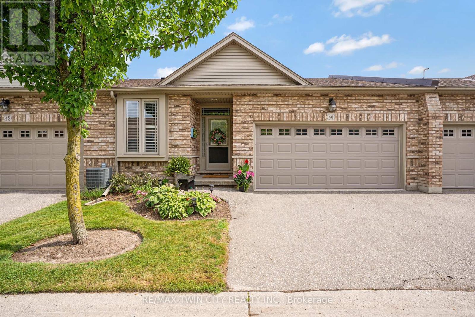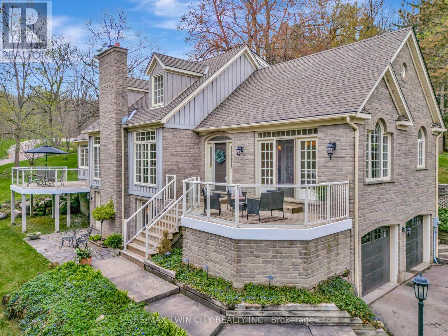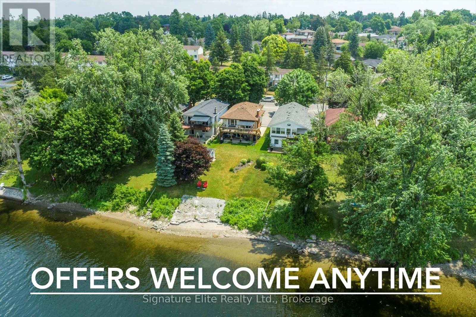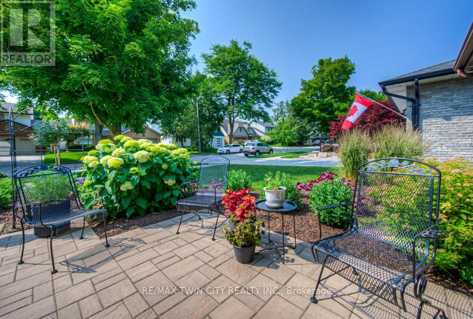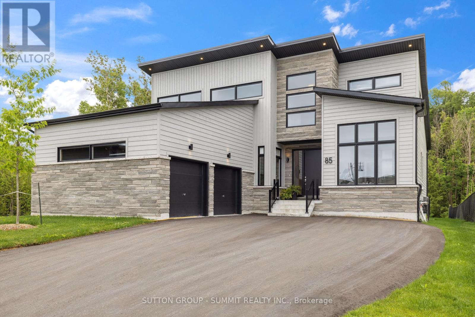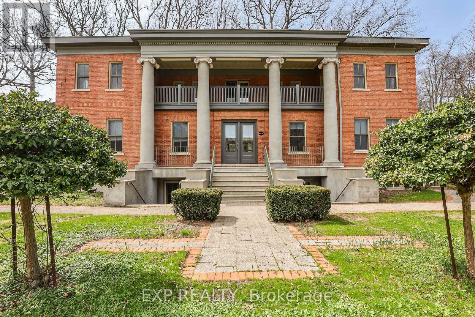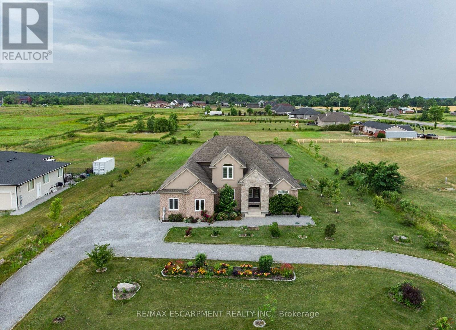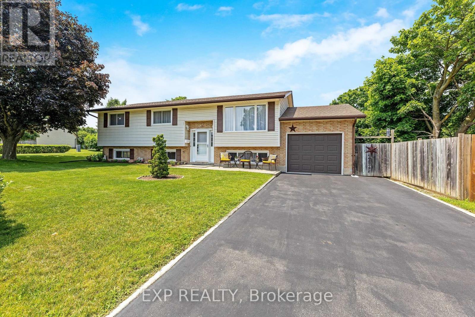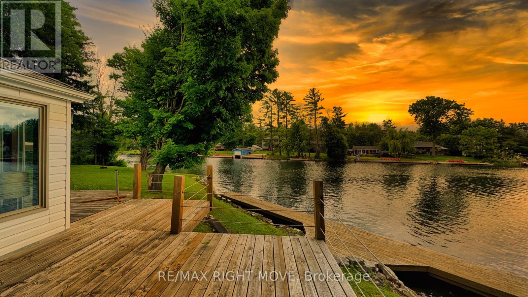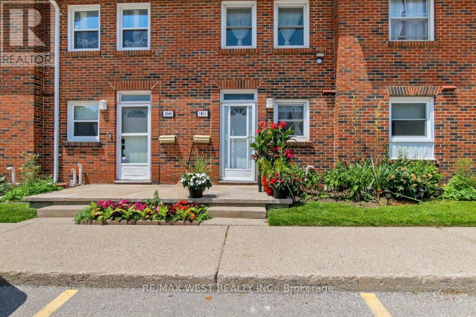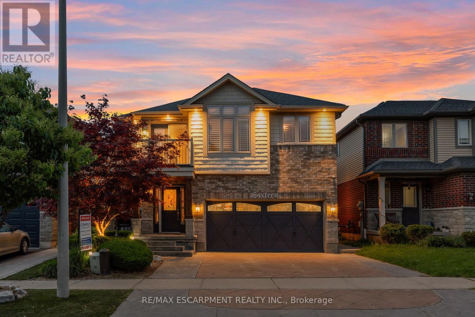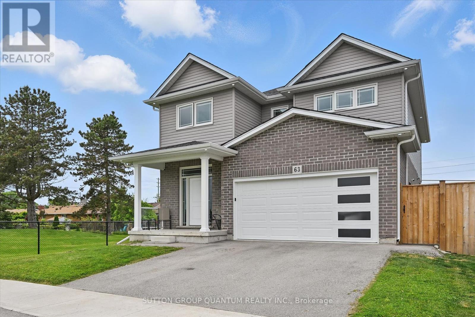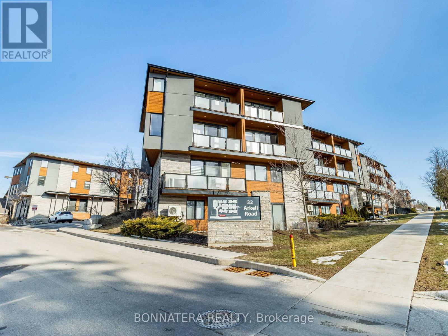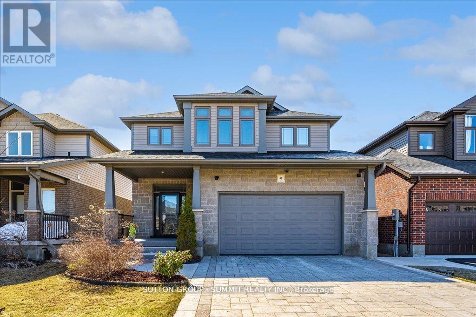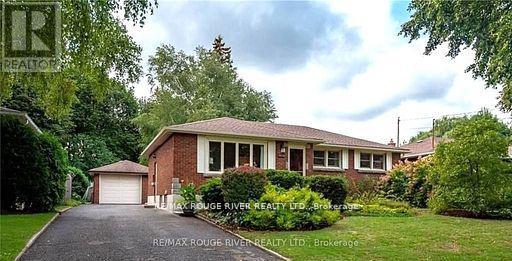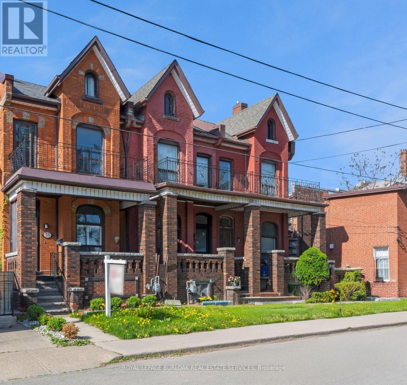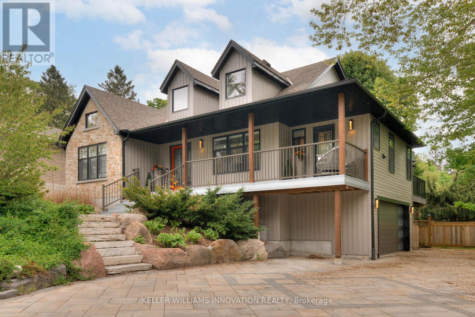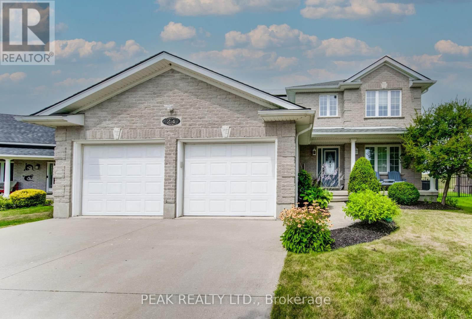128 Brian Boulevard
Hamilton, Ontario
Welcome to 128 Brian Boulevard, Waterdown. Your Dream Home Awaits! Discover this beautifully maintained, move-in-ready residence nestled in one of Waterdown's most sought-after, mature neighborhoods, Waterdown West. This charming home offers 1,610 square feet of thoughtfully designed living space, featuring 4 spacious bedrooms and 3 modern bathrooms perfect for families and entertaining alike. Step inside to a bright and airy atmosphere with a stunning, massive dining room bathed in natural light, complete with a cozy fireplace mantel that creates a warm, inviting ambiance for gatherings. The large living room provides ample space for relaxing with loved ones or hosting guests. Enjoy the convenience of a finished basement with an additional bedroom, bathroom, and office, with loads of extra space ideal for a home theater, gym, or additional recreational area. The home boasts numerous updates throughout, reflecting care and attention to detail, ensuring comfort and peace of mind. Backing directly onto a school, this location offers unmatched convenience and tranquility, with lush greenery and a peaceful setting. Whether you're looking for a family-friendly community or a stylish space to call home, 128 Brian Boulevard combines all the essentials with exceptional updates and an unbeatable location. Don't, miss your chance to own this outstanding property in Waterdown's premier neighborhood. Schedule your private showing today (id:60365)
14 Northview Lane
Quinte West, Ontario
Impeccably Upgraded 4-Bedroom Brick Bungalow in the Sought-After Murray Centennial School District. Welcome to this stunning 4-bedroom, 2-bathroom all-brick bungalow, ideally located just minutes from all amenities and CFB Trenton. This beautifully maintained home offers just over 2000 sq ft of finished living space and is loaded with high-end upgrades throughout. Step into the grand foyer with soaring 12-ft ceilings and feel the warmth of the hardwood floors that flow across the main level. The spacious living room features 9-ft cathedral ceilings and large windows that fill the space with natural light. The updated L-shaped kitchen is a chefs dream, complete with quartz countertops, a deep black double sink with a sleek new tap, large pantry, new appliances (2023), and sliding patio doors (2024) leading to your private, two-tiered deck. The fully fenced backyard is perfect for entertaining and family fun, with professionally redesigned landscaping (2025), dual covered decks, a lower deck added in 2020, and a secondary driveway installed in 2023, ideal for extra parking or recreational vehicles. The lower level is fully finished with two additional bedrooms, a stylish new 3-piece bath, fresh flooring throughout, and a spacious rec room. Perfect for a home theatre, playroom, or guest retreat. Notable Updates Include: Roof (2021) Furnace (2025) Generac Generator (2022) Garage Door (2025) Front Door (2022)New Walk-in Glass ShowerEntire Main Floor Professionally PaintedNew Entrance Pillars (2023)TELUS Alarm Security System. This move-in ready home is nestled on a quiet dead end street in a family-friendly neighbourhood and offers the perfect blend of comfort, style, and functionality. Truly a must-see! (id:60365)
1749 Keppler Crescent
Peterborough West, Ontario
Beautiful all-brick home in the desirable Westmount neighbourhood. The backyard is thoughtfully landscaped and features a heated, inground saltwater pool, high-end hot tub, and durable composite decking - ideal for relaxing and entertaining. Enjoy added privacy with no rear neighbours, backing onto a quiet church yard. Inside, the designer kitchen includes a massive quartz island, stainless steel appliances and built-in beverage fridge. The second-floor family room has vaulted ceilings and oversized windows - could easily be converted into an additional large bedroom. The finished basement features bright windows, a large recreation area, additional bedroom and bathroom plus room to spare for a workout area and/or additional storage. See attached feature sheet for a comprehensive list of upgrades and renovations. (id:60365)
4020 Glen Smail Road
Augusta, Ontario
Just five minutes from Prescott, this beautifully updated raised ranch bungalow offers easy country living with bright, open living spaces and a private backyard oasis perfect for summer barbecues. The oversized entry area provides ample space to comfortably access the home. The chef's kitchen features all-new 2024 appliances and seamlessly flows into spacious dining and living areas. Three generous main-floor bedrooms include a light-filled primary suite with a fully updated ensuite bath. Downstairs, a fully renovated lower level features a fourth bedroom, an expansive family room, and walkout access to the double-attached garage. Outside, lush landscaping surrounds an aboveground pool that invites warm-weather entertaining. Recent mechanical upgrades, a new septic system (2022), water treatment system (2023), heat pump, and on-demand hot water (2022), combined with enhanced insulation and fresh lower-level flooring and staircase (2023), deliver truly worry-free living. Meticulously maintained and filled with modern touches, this turnkey home is ready for your family's next chapter. You will not be disappointed! (id:60365)
1319 Countrystone Drive
Kitchener, Ontario
Welcome to 1319 COUNTRYSTONE DRIVE a beautifully maintained FREEHOLD 2-storey SEMI-DETACHED home nestled in one of Kitchener most desirable, family-friendly neighbourhoods! With 3 BEDROOMS, 3 BATHROOMS, and a FULLY FINISHED BASEMENT, this MOVE-IN READY gem offers comfort, space, and modern convenience in a prime location. Step into a bright and OPEN-CONCEPT MAIN FLOOR featuring ELEGANTFLOORING, a spacious LIVING AREA, and an Open concept KITCHEN complete with Elegant Black APPLIANCES, ample cabinetry, and sleek counter tops perfect for everyday cooking in style. Sliding doors lead to a FULLY FENCED BACKYARD, ideal for kids, pets, and summer BBQs. Upstairs, the SUNLIT PRIMARY BEDROOM boasts a large SEPARATE CLOSET , while the two additional bedrooms offer great versatility for a growing family, guests, or a home office along with a 4pc Bathroom. The FINISHED BASEMENT provides even more living space, with a SPACIOUS REC ROOM, ADDITIONAL 4 pc BATHROOM, and IN-HOME LAUNDRY perfect for movie nights, a playroom, gym, or guest suite. Additional highlights include PARKING FOR MULTIPLE VEHICLES, great curb appeal, and a QUIET, FAMILY-ORIENTED STREET just minutes from THE BOARDWALK, public transit, TOP-RATED SCHOOLS, COSTCO, universities, dining, highways, and more. THIS IS A RARE OPPORTUNITY town a turnkey home in one of Kitchener most convenient locations. Don't miss your chance BOOK YOUR SHOWING TODAY! (id:60365)
1506 6th Con Road W
Hamilton, Ontario
This 54-acre farm in Flamborough is the perfect blend of space, practicality, and comfort. The2,625sq ft fully renovated bungalow offers a spacious and inviting living area, ideal for those seeking a peaceful country lifestyle. The expansive 3,800 sq ft workshop is perfect for hobbyists, entrepreneurs, or anyone needing substantial space for projects and equipment. The 6,000 sq ft barn provides excellent versatility, whether for livestock, storage, or potential events. To top it off, the back deck features a swim spa, creating a serene retreat for relaxation and enjoying the stunning rural views, making this property a true gem for both work and leisure. (id:60365)
45 Harvest Avenue
Tillsonburg, Ontario
Cute as a button! This charming semi-detached brick bungalow is tucked away in the peaceful Potter's Gate subdivision of Tillsonburg, perfect for nature lovers or anyone seeking a tranquil retreat. Completely Freehold and gorgeous property on a new community development. You'll Be Amazed With 9-foot ceilings and an airy open-concept layout, the home is filled with natural light. The spacious kitchen features stainless steel appliances and elegant quartz countertops, flowing effortlessly into the dining and living areas. A glass-paneled door leads from the living room to your private backyard deck. The primary bedroom includes a walk-in closet and a 3-piece ensuite. A second bedroom and full bathroom sit on the opposite side of the home, offering added privacy for guests or family. No carpet in the house. Access from the garage to inside the home. Garage door opener with 2 remotes. 200-amp electrical Panel. The basement offers excellent ceiling height, four large windows, two sump pumps, and limitless potential for a future living space or apartment. Recent upgrades include a new A/C unit (2024), pot lights (2024), and an owned water softener (Oct 2023). Just minutes to town conveniences, yet surrounded by nature this home truly blends comfort, location, and lifestyle. Gas Station, Restaurant, Tim Hortons, Zehrs within 2 KM. Bank, Canada Post, Walmart, Shoppers Drug Mart, Home Hardware under 3 KM, and Tillsonburg Hospital (3.3 KM). An Absolute Charming Property!! Located in a family-friendly neighborhood. The Home is Immaculately Kept & Absolutely Move-In Ready. Room Sizes are Approx (id:60365)
9 Lansdowne Road S
Cambridge, Ontario
A Rare Opportunity in Historic West Galt Step into timeless elegance with this beautifully renovated home nestled in the highly sought-after Historical Dickson Hill neighbourhood of West Galt community. Crafted with attention to every detail, this residence blends classic character with modern luxury. The custom-designed kitchen features a spacious center island overlooking a backyard oasis, seamlessly connected to a cozy family room and expansive dining area. Wood beams throughout the main living space pay homage to the homes stately roots. A formal living room with fireplace opens to a charming sunroom with heated floors - perfect for enjoying views of the lush, manicured gardens year-round. Upstairs, youll find four generously sized bedrooms, including a luxurious primary suite with a spa-inspired 5-piece ensuite and a soothing soaker tub. The finished lower level offers flexible space for recreation or a fifth bedroom, complete with a gas fireplace for ultimate comfort. Located adjacent to the iconic Gas Light District, this home offers unbeatable walkability - just steps to Cambridge Mill, boutique shops, cafés, the Farmers Market, and scenic Riverfront trails. (id:60365)
492 First Avenue
Petrolia, Ontario
"ENJOY THE 19TH HOLE IN THIS BEAUTIFUL BRICK BUNGALOW BACKING ONTO THE 14TH TEE OF THE KINGSWELL GLEN GOLF COURSE NESTLED ON ONE OF PETROLIA, ONT'.S MOST DESIRABLE STREETS. THIS LOVELY HOME SITS ON A 75 X 175 LOT THAT OFFERS OPEN CONCEPT FUNCTIONAL LIVING WITH ALL THE PERKS FOR ENTERTAINING & A CLASSY LIFESTYLE. THE CATHEDRAL GREAT ROOM WITH EXPANSIVE WINDOWS BRING IN NATURAL SUNLIGHT THROUGHOUT WITH A GAS FIREPLACE. THE ADJOINING CHEF'S KITCHEN WILL DELIGHT THE HOSTESS WITH THE MOSTEST OVERLOOKING THE BACKYARD OASIS WITH GRANITE COUNTERTOPS, KITCHEN ISLAND WITH SITTING AREA, COFFEE BAR & TWO WALK IN PANTRIES. WITH OVER 3,000 SQ FT OF FINISHED LIVING SPACE, THIS EXPANSIVE FOOTPRINT BOASTS 3 + 1 BEDROOMS & 3 FULL BATHROOMS. THE OVERSIZED MASTER BEDROOM FEATURES A GLAMOROUS 5 PC. ENSUITE WITH WHIRLPOOL BATH, SHOWER & WALK IN CLOSET WITH ACCESS TO THE COVERED BACKYARD PATIO AREA. ENJOY YOUR MORNING COFFEE TO WATCH GOLFERS SWING THEIR BEST OR TAKE IN THE TRANQUIL PEACEFUL SETTING! THE MAIN FLOOR LAUNDRY ROOM & ACCESS TO THE 2 CAR ATTACHED GARAGE WITH OPENERS ALLOWS FOR GREAT TO & FROM CAR ACCESS. THE SPACIOUS FINISHED DOWNSTAIRS IS SET UP PERFECTLY WITH A REC ROOM WITH COZY GAS FIREPLACE READY FOR FAMILY MOVIE & GAME NIGHTS! ANOTHER BEDROOM & A 3 PC BATHROOM OFFERS ADDITIONAL ROOM FOR OUT OF TOWN GUESTS, OR FAMILY VISITING. LOTS OF STORAGE IN ADDITIONAL ROOMS. UPGRADES INCLUDE: NEW SHINGLE ROOF (2018) & FURNACE & A/C (2023). ONE FLOOR LIVING MAKES TODAY'S FAMILY LIFESTYLE MUCH MORE EFFICIENT OR THOSE WISHING TO MOVE TO A LOVELY ONE LEVEL TO AVOID STAIRS FOR THEIR LATER YEARS, THIS IS YOUR PERFECT COUNTRY RETREAT! CLOSE TO ALL AMENITIES, SCHOOLS, & PARKS, COME LIVE & PLAY IN THE CHARMING & HISTORICAL TOWN OF PETROLIA! (id:60365)
46 - 20 Isherwood Avenue
Cambridge, Ontario
Welcome to this beautifully updated bungalow-style condo offering peaceful, private living with all the space and comfort youve been looking for. Tucked away in a quiet, well-maintained community, this home is perfect for downsizers, professionals, or multi-generational living.Enjoy over 2,600 sq ft of finished space, including 2+1 bedrooms, 3 full bathrooms, and a finished walkout basementideal for entertaining, guests, or extended family.The main floor features newer flooring throughout, California shutters, a bright and open living/dining area, and access to a private upper deck surrounded by mature trees. The spacious kitchen offers plenty of storage, while the main-floor laundry adds everyday convenience (with a second laundry area in the basement, both complete with washer and dryer).The primary bedroom includes a full ensuite and walk-in closet, while the second bedroom and full bathroom complete the main level.Downstairs, the walkout basement offers a large finished rec room, a third bedroom, a full bath, and access to the lower deck. The double car garage and ample storage space complete this exceptional home.Located close to trails, shopping, and all amenitiesbut tucked away from the hustle and bustle. This is low-maintenance living at its finest. (id:60365)
1031 Obelisk Trail
Minden Hills, Ontario
Escape to Tranquility! Your private 3-season, turnkey, furnished, waterfront property, with close proximity to the GTA, is tucked away on a rarely offered 375' spectacular, pristine granite shoreline on highly desired Davis Lake! Surrounded by lush forest and few neighbouring cottages or docks in sight, this is the perfect sanctuary for those seeking serenity and seclusion in nature. Shallow water off the shore and 12' deep off the dock allows for all kinds of water enjoyment. The natural wooded landscape provides a large grassy area to enjoy family games during the day and the firepit by night. Enjoy amazing sunrises every morning while you have coffee on your deck or your dock! The cozy cottage provides everything you need when you are not outdoors: 3 bedrooms, ample space for entertaining, gathering, indoor games, eating and sharing stories. Large windows invite natural light and views of the trees and lake while the screened in porch extends your living space to comfortably enjoy the outdoors! The property has plenty of room to build a bunkie if additional space is required - electrical available underground. A large crawl space has an outdoor shower (with hot water), dryer, extra fridge, freezer, ample storage for all your lake toys & yard/garden tools. It also houses your hot water tank, pump, water treatment and UV equipment all replaced in 2022. New doors in 2021. The amazing boardwalk (built in 2016) allows a smooth path to the dock area of your waterfront. Davis Lake is known for its deep clear waters, granite terrain, amazing fishing (trout, perch, bass) swimming, and allows for motorized boats. A public boat launch is located nearby. 20 minutes to stores and restaurants, and a friendly lake community means you have all boxes checked here! This private, serene retreat is a rare offering that delivers the opportunity to unplug, reconnect with nature and start a new chapter of family memories. Make this exceptional gem yours this summer! (id:60365)
1298 West River Road
Cambridge, Ontario
Where Tranquility and Timeless Style Meet! Set against a backdrop of mature trees and a gentle stream, this beautifully designed bungalow loft offers the perfect blend of peaceful country living with city conveniences just minutes away. The Grand River is directly across the road, you can take leisurely walks or canoe trips from the near by Foot Bridge, the ideal setting for nature lovers. Inside, the home is both spacious and welcoming. The main floor features a generous primary suite complete with a recently renovated 5-piece ensuite, including a free-standing soaker tub, an oversized glass shower with bench seating, double sinks, and direct access to the laundry room for ultimate convenience.The sunroom is a show stopper flooded with natural light thanks to skylights and large windows and it opens onto a large deck thats perfect for entertaining or relaxing in the serene, tree-lined backyard. The kitchen exudes cozy country charm with granite countertops and a walkout to a second deck overlooking the peaceful stream.Upstairs, you'll find two roomy bedrooms and a full 4-piece bath, perfect for family or guests. The lower level offers versatility with two walkouts, a gas fireplace, a fourth bedroom with ensuite, and a dedicated craft or hobby room.Additional highlights include a double car garage, expansive windows throughout, and beautifully landscaped grounds that blend seamlessly into the surrounding natural beauty.This is a rare chance to own a distinctive home in an idyllic location country living just minutes from the city. (id:60365)
270 Sherin Avenue
Peterborough South, Ontario
Discover The Perfect Blend Of City Living And Waterfront Solace At 270 Sherin Avenue. Nestled On The South Side Of The Otonabee River, This Charming Bungalow Offers Direct Access To 60 Km Of Lock-Free Boating. Take A Scenic Ride Down The River To Beavermead Beach, Or Enjoy Swimming, Fishing, And Kayaking Right From Your Backyard. The Main Floor Boasts A Bright, Fully Renovated Chefs Kitchen W/ Quartz Countertops, Formal Dining W/ Unobstructed River Views, And Step Out To An Expansive Covered DeckIdeal For Morning Coffee Or Al Fresco Dining. The Primary Bedroom Offers A 2-Pce Ensuite Bath, While A Second Bedroom And A Beautifully Renovated Spa-Like 4-Pce Bath Complete The Level. The Walkout Basement Offers A Spacious Multi-Purpose/Rec Room W/ A Cozy Gas Fireplace, Two Additional Bedrooms, A 3-Pce Bath, Laundry Facilities, And Ample Storage. Dock Your Boat Just Steps From Your Door And Set Off On Endless Adventures Along The Scenic Trent-Severn Waterway. Inside And Out, This Bungalow Is Designed For Relaxation And Making The Most Of Waterfront Living. A Rare Opportunity To Own City Waterfront W/ Breathtaking Views And Direct River Access. Dont Miss Your Chance To Live Where Every Day Feels Like A Getaway! (id:60365)
377 Westridge Drive
Waterloo, Ontario
Located on one of Waterloos most picturesque tree-lined streets, this beautifully maintained 4-bedroom, 4-bathroom family home is the perfect blend of classic charm and thoughtful updates.From the moment you arrive, the concrete driveway, stone walkway, and lush, manicured gardens hint at the care poured into this home. Step inside to a sun-filled, open-plan layout with gleaming hardwood floors that flow seamlessly both upstairs and down. The custom solid wood staircase makes a graceful first impression, flanked by updated lighting, California ceilings, pot lights, and tasteful French doors that add a sense of timeless elegance.The kitchen is a true stand out fully updated with stone countertops, a glass tile backsplash, and quality finishes that make both cooking and entertaining a pleasure. The expansive dining room is ideal for hosting, and the cozy fireplace anchors the main living space with warmth and character.Retreat to the private backyard oasis, complete with mature trees, a stone patio, and beautifully landscaped gardens perfect for relaxing or entertaining. The fully finished walk-out basement adds incredible versatility with a full bath and bright, functional space for guests, hobbies, or a home office.With all-new windows and doors, custom window treatments, updated bathrooms, and a double car garage, this home is move-in ready. Located in a highly desirable area close to top schools, parks, and amenities, 377 Westridge Drive offers space to grow, room to breathe, and a lifestyle to love. (id:60365)
85 Goldie Court
Blue Mountains, Ontario
A must see! Enjoy luxury living surrounded by natural beauty in this stunning Jasper model home in the sought after Bayside community. Ideally located at 85 Goldie Court, just steps from the Georgian Trail and minutes to Georgian Peaks, the Georgian Bay Club, Blue Mountain Village, Collingwood, and Thornbury. Whether its skiing, paddle boarding, golfing, cycling, or beach days on Georgian Bay, this home places you at the heart of it all.This one of a kind residence features extensive upgrades, a fully finished basement, and a brand new oversized deck. With 7 bedrooms and 6 bathrooms, this home show cases vaulted ceilings, Bosch appliances, and sits on a premium lot.The bright and spacious living and dining areas offer beautiful views of surrounding greenspace, creating the perfect setting for relaxing or entertaining. The primary bedroom boasts a walk in closet and a spacious 5 piece ensuite, while a second main floor bedroom includes its own 4 piece ensuite. The open concept kitchen features a custom pantry and flows into an oversized laundry/mudroom perfect for active living. A truly special property in Bayside community ready for you to move in and enjoy everything the Blue Mountains lifestyle has to offer! Staging has been removed. (id:60365)
6638 Calaguiro Drive
Niagara Falls, Ontario
Nestled in one of Niagara's most prestigious neighborhoods, Calaguiro Estates, this expansive estate offers a perfect blend of elegance, privacy, and endless potential. Situated on just under a 1-acre lot adorned with an abundance of mature trees and a lush Carolinian forest backdrop, this property provides a serene retreat minutes to Niagara-on-the-Lake and Niagara Falls. Recently renovated in 2025, this grand Charleston-style home was custom-built by Barber Homes, featuring timeless Greek Revival architecture with modern upgrades. Discover this stunning 7-bedroom, 5-bathroom home designed for ultimate comfort and functionality. The upper level features 5 bedrooms, an office space, and 3 full bathrooms, providing ample living space. The fully finished basement with two separate walk-up entrances is enhanced with 2 spacious additional bedrooms, a large family room, and full bathroom, perfect for extended family, multi-generational living or potential rental income. Heated flooring (rough-in) in basement. This stunning kitchen, laden with quartz countertops and new appliances, serves as the heart of the home, designed for both intimate family gatherings and large-scale entertaining. Towering 10' ceilings and expansive windows create a bright, airy ambiance throughout. With ample lot size, this property also offers the rare opportunity to build a secondary dwelling, ideal for a guest house, in-law suite, or additional rental income. Enjoy being in close proximity to the QEW, theatres, world-class wineries, numerous golf courses, and the natural beauty of Niagara Falls. Experience the unique charm of this exceptional home...Book your private showing today!! (id:60365)
270 Farr Street
Pelham, Ontario
Prepare to be WOWED by this spectacular 3700+ sq ft 2 stry 4+1 & 4+1 bath on almost 1.4 acres with a finished basement. California shutters and engineered hardwood floors through out and all bedroom closets . This home offers plenty of room for the growing family with a large foyer, office space and living room, 2 pce powder room and the convenience of main floor laundry. The rear of the home offers a Kitchen fit for a chef w/upgraded appliances, stone counter tops, great sized island for extra prep space and plenty of cabinets and counter space, Fam Rm with gas FP and Din Rm. with walk-out to the amazing back yard. It does not stop there this ideal set up offers main floor master with W/I closet and a spa like 5 Pce ensuite. Upstairs offers 3 spacious beds and two 4 pce. Baths. One bed offers ensuite and 2 have W/I closets and there is also a bonus loft. The basement offers even more living space with Rec Rm, additional Bed Rm, Games Rm, 4 pce bath and plenty of storage. This is the PREFECT HOME FOR YOUR FAMILY and ENTERTAINING there is ample space inside and out for family games, movies and so much more! MUST SEE this sprawling home and lot to APPRECIATE IT! (id:60365)
165 Johanna Drive
Cambridge, Ontario
Welcome Home to Your Ideal Bungalow in West Galt - Nestled in the heart of sought-after West Galt, this beautifully maintained raised bungalow has been lovingly cared for by the same family for 37 years. More than just a house, its a warm, inviting canvas ready for you to make it your own. Designed to adapt to a variety of lifestyles, the spacious layout features 3+1 bedrooms, 2 bathrooms, and two full kitchens, providing exceptional flexibility for growing families, multi-generational living, or anyone needing dedicated space for work, hobbies, or extended family. Step inside to discover bright, welcoming interiors enhanced by upgraded laminate flooring and plush broadloom throughout, creating a comfortable, contemporary feel in every room. From the lush, manicured landscaping and well-kept exterior to the inviting, move-in-ready interior spaces, every corner of this home reflects decades of pride in ownership. Recent updates and thoughtful improvements blend timeless charm with modern convenience, ensuring you can settle in with complete confidence. Whether you're relaxing in the spacious living areas, hosting gatherings in the finished lower level, or enjoying the versatility of the second kitchen, you'll find comfort and possibility around every turn. Don't miss this rare opportunity to own a truly special property in one of West Galt's most desirable neighborhoods. Schedule your private showing today and experience firsthand the character, warmth, and endless potential this beautiful bungalow has to offer. (id:60365)
1012 Cowbell Lane
Gravenhurst, Ontario
Endless possibilities await with rare CC-5 community commercial zoning live, work, or invest on the Severn River. Your Gateway to Muskoka Living on the Severn River with direct access to the Trent Severn Waterway. Welcome to 1012 Cowbell Lane, where comfort, charm, and breathtaking views come together to create the perfect riverside retreat. This lovingly maintained 2-storey home offers 1,456 sq/ft above grade and is thoughtfully designed for year-round enjoyment. Step inside to a gourmet kitchen featuring granite countertops, stainless appliances, and a gas stove perfect for creating memorable meals. The sunken living room is the heart of the home, framed by massive windows offering panoramic 180-degree views of the Severn River and walkout access to a sprawling 445 sq/ft deck. Hardwood hickory floors flow seamlessly through the living, dining, and bedroom spaces, while tile floors add a stylish touch to the sunken living area and baths. Upstairs, two bedrooms await, including a serene primary bedroom overlooking the water. A spa-like 3pc bath features an oversized glass shower with view of the river through the window, with a convenient half bath on the main level.The unfinished basement offers abundant storage, laundry, and a bonus shower. Outside, enjoy a 510 sq/ft dock with diving board, hot tub, and a double detached garage (insulated & gas heated). Updates include house shingles (2021), garage shingles (2024), and new A/C (2020).Complete with full water filtration (UV, RO), paved drive, and sold fully furnished just unpack and enjoy.This is more than a home its a lifestyle. Your peaceful Muskoka escape awaits. (id:60365)
1084 Southdale Road E
London South, Ontario
This home offers a generous, open-concept living space on the main floor, ideal for modern living. The living room flows seamlessly into a fully fenced patio, creating a perfect setting for both entertaining and relaxation. The kitchen features modern appliances and ample counter and pantry space. The upper level boasts two well-sized bedrooms, each with its own closet space, complemented by sleek laminate flooring and a shared bathroom. The basement adds versatility with another full bathroom and a flexible room that can serve as a recreation area, office, or extra bedroom. Whether you're a family, a first-time buyer, an investor, or anyone looking for a comfortable and stylish home, this property is thoughtfully designed to meet a variety of lifestyle needs. A prime location with convenient walking distance to several schools (Wilfrid Laurier Sec. School, St. Francis Catholic School & Arthur Stringer Public School), quick access to Highway 401, proximity to White Oaks Mall, and a variety of nearby shopping centers and restaurants. **EXTRAS** The low condo fee includes the water bill and an additional parking space can be secured from the management. (id:60365)
31 Falls Bay Road
Kawartha Lakes, Ontario
Escape the hustle of the city to this charming A-frame retreat nestled in a quiet lakeside community, perfect for year-round living or a relaxing weekend getaway. Set on a generously sized property, this home offers the ideal blend of simplicity, comfort, and sophistication. This cozy 1-bedroom, 1-bathroom home features a durable metal roof, newer windows, heated crawl space, and all the modern comforts you're used to. Enjoy your morning coffee on the spacious front porch facing the lake, or unwind in the bright, 3-season sunroom that opens directly to the yard. Inside, the open concept main floor includes a combined living/dining area with a propane fireplace, a well-equipped kitchen with walkout to the sunroom, and a bathroom with convenient laundry (All-in-One Washer/Dryer) and extra storage. Upstairs, the loft-style bedroom offers cozy charm and extra storage area/closet. Outside, you'll love the large garden shed with overhang, perfect for storing tools or gear, and the fire-pit, ideal for outdoor entertaining. Most of the furniture including the two 55" TVs can be included, so nothing to do here except move in! **The "Tiny House" next to the A-frame home will be removed from the property prior to closing** (id:60365)
16 Sycamore Crescent
Grimsby, Ontario
Welcome to 16 Sycamore Cres, a stunning 3-bedroom, 3.5-bathroom home with a second-floor loft and private balcony, offering breathtaking Escarpment views. Nestled beside a scenic park, this home is loaded with $100,000 in premium builder upgrades, including solid wood poplar oversized trim, crown molding, baseboards, pot lights, a custom wall unit, and Moen shower vaults and faucets throughout. Granite is featured throughout the home, adding elegance and durability. The exterior is just as impressive, featuring stamped concrete on the driveway and backyard, a covered porch with built-in skylights and sunscreen, and maintenance-free artificial turf for a pristine yard year-round. The fully finished basement is an entertainers dream, complete with a home theatre featuring reclining chairs and a luxurious wet-dry sauna - your personal spa experience at home! A new roof (2023) adds to the peace of mind. (id:60365)
156 Deerfoot Trail
Huntsville, Ontario
Top 5 Reasons You Will Love This Home: 1) Absolutely stunning, custom-built home offering 4,551 square feet of finished living space on a private 2.6-acre estate lot in the prestigious Woodland Heights community, perfectly located just minutes from downtown Huntsville, golfing, and access to Lake of Bays and the Chain Lake System 2) Breathtaking exterior with beautifully landscaped grounds, complete with an irrigation system, a fully fenced yard ideal for pets, and a brand-new swim spa with custom decking, along with a separate two-car garage providing additional storage for recreational toys, while the expansive driveway ensures plenty of parking 3) Main level exuding elegance, featuring wide plank hardwood flooring spanning throughout, a one-of-a-kind custom kitchen with high-end cabinetry, a large pantry, granite countertops, tiled backsplash, a spacious breakfast island, and seamless indoor-outdoor living with a walkout to a cozy screened-in three-season room 4) Fully finished basement designed for comfort and functionality, hosting two oversized bedrooms with large windows, a spacious and inviting recreation room, high ceilings, pot lighting, and a modern 3-piece bathroom 5) Loaded with premium features, including a granite firepit area, whole-home generator, tall 9 ceilings, spa-like bathrooms, and a luxurious primary suite with an oversized walk-in closet. 3,149 above grade sq.ft. plus a finished basement. (id:60365)
106 Thackeray Way
Minto, Ontario
Modern style meets small town simplicity in this brand new bungalow at Maitland Meadows. With clean lines, sharp accents and a sleek front entry, this 2 bedroom 2 bathroom semi-detached home offers an elevated take on main floor living. Step inside and enjoy 9' ceilings, oversized windows, and a smart 1,210 sq ft layout that delivers both style and functionality. The open concept kitchen, dining, and living space is perfect for effortless hosting or just kicking back in your own private retreat. The primary bedroom features a spacious walk-in closet and a stylish 3pc ensuite, while the second bedroom and full bath offer ideal flexibility for guests or a home office. Main floor laundry, high-quality finishes throughout, and a full basement ready for future expansion are just the beginning. Enjoy your morning coffee or a relaxing evening under the 12x14 covered deck, rain or shine. Set on a landscaped 30' lot in a quiet, walkable neighbourhood close to parks, trails, and everyday conveniences. Whether you're right sizing, downsizing, or just getting started this modern design is built to fit your life now and into the future. Currently under construction secure your unit today and settle in with confidence! (id:60365)
104 Thackeray Way
Minto, Ontario
Brand new design - you asked for it and we delivered you a semi-detached bungalows at Maitland Meadows! Discover the ease of main floor living in this thoughtfully designed 2 bedroom, 2 bathroom semi in the growing community of Harriston. Lovely 9' ceilings make a big impact here and oversized windows create a bright and airy feel throughout the 1,210sq ft open concept layout. The kitchen, dining, and living spaces flow seamlesslyperfect for entertaining or cozy nights in. The primary suite offers a private retreat with a walk-in closet and 3pc ensuite bath. Additional highlights include main floor laundry, quality finishes throughout, a full basement ready for future development, and a single car garage with inside entry. Step out onto the 14x12 covered deck to enjoy your morning coffee or summer BBQs, rain or shine. Set on a landscaped 30' x 100' lot in a quiet neighbourhood near parks, schools, and trails. Ideal for Buyers of any age and any stage. You will truly enjoy this design for many years to come. This home is under construction but be sure to secure your spot now and move in with confidence! (id:60365)
63 Berkshire Drive
St. Catharines, Ontario
Welcome to this stunning, completely upgraded Fairmont Model ! An abundance of Pot lights inside and out and beautiful Engineered flooring. This 2 storey detached home comes with 9ft ceilings on the main floor, make this an open concept chef's kitchen with living room an absolute entertainers delight. Boasting Maple Cabinets, crown moulding, pot lights, quartz countertops and top of the line appliances. Custom kitchen island with cabinets on both sides and custom lighting. From here, you can transition to your landscaped back yard with custom decking that is siding on a park, adding privacy for your relaxing summer days.Your open riser, open concept staircase leads to large bedrooms with a Primary Suite and double walk in closets, spa like ensuite with a walk in shower and double sinks. The basement has a carpeted Large rec room, a bedroom and additional 3 pc bathroom. This a must see , move in ready home that will not disappoint. (id:60365)
7 - 32 Arkell Road
Guelph, Ontario
Welcome to the award-winning Arkell Lofts in the heart of Guelph! This stunning 3-bedroom townhouse offers 1,722 sqft of elegance and class, featuring an open-concept floor plan, a gourmet kitchen with a 10-foot granite island, modern cabinetry, and stainless steel appliances. The main floor boasts a spacious dining area and a massive living room that walks out to a balcony, perfect for relaxing or entertaining.The top level is home to three bright and spacious bedrooms, including a luxurious master suite with a walk-in closet, an ensuite bathroom with a glass and tile shower, and its very own private balcony. The secondary bedrooms are generously sized and share a beautifully designed 4-piece bathroom. Conveniently located on the top floor, the laundry area adds to the homes practicality.This rare unit comes with TWO PARKING SPACES a valuable feature in this sought-after complex. Large windows flood the home with natural light, creating a bright atmosphere with spectacular views on both sides. The contemporary design is complemented by high-end luxury finishes, including premium vinyl wood flooring with a sound-absorbent cork underlayment that keeps the floors warm and comfortable year-round. Ample storage space, large closets, and spacious rooms add to the homes functionality. Located just steps from a bus stop, connecting to University of Guelph. This prime location offers easy access to shopping, trails, the 401, and public transit. Don't miss the opportunity to own this exceptional townhouse in one of Guelphs most desirable communities! (id:60365)
9 Mcintyre Lane
East Luther Grand Valley, Ontario
Stunning Det Home w/ exceptional Craftsmanship & Over 100K Upgrades. Welcome to this Standout home where pride of ownership is reflected in every inch. From the moment you arrive, you will notice the quality-from the beautifully crafted stone driveway & front façade .Step through the door & be greeted by 9ft ceilings. The kit is an entertainer's dream, featuring 36" upper cabinets,under-valence lighting w/ pot lights, stylish ceiling, wall accents,& a stunning granite island. The open-concept layout flows into a warm and elegant living room, complete with a fireplace, soaring 17-foot ceilings, and motorized Hunter Douglas Power View shades. Enjoy living with smart features like Lutron switches for home automation, dimmable light fixt to set the perfect mood, Nest Cam and Lorex security cameras ( no subscription), central vacuum. Heat and privacy-protective treatments on the main windows and durable polycarbonate window wells are additional thoughtful touches. The main floor also includes a convenient laundry room(with a rough-in for a gas appliances), a functional mudroom with access to the double garage which features heat-resistant luxury vinyl flooring, a garage opener,and battery backup. Step outside to a low-maintenance backyard, fully upgraded with beautiful stonework and artificial grass ideal for relaxing or entertaining without the upkeep. Upstairs, the bright primary bedroom offers a walk-in closet and a luxurious ensuite with his-and-hers vanities, a linen closet, and a skylight. additional generous bedrooms share a modern 4-piece bathroom with a sleek glass door. The finished basement offers flexibility with a rough-in for a 3-piece bath, cold room, and plenty of storage to be adapted to your needs. ensuring peace of mind and reliable performance for years to come. The list of upgrades is truly extensiveplease refer to the attach (list of upgrades).A custom mural accents li wall;sellers to paint over it prior to closing if requested by the buyer. (id:60365)
398 Gilbert Bay Lane
Wollaston, Ontario
Thoughtfully updated 3 Bedroom, 2 Bath, 4 season lakeside home with stunning views of gorgeousWollaston Lake. Read next to the wood stove in the cozy family room or swim in deep cleanwater from 100 of private shoreline. Entertain guests in the open concept layout that flowsfrom the kitchen, dining and living rooms to the expansive deck. Featuring a dry boathouse tostore your lakeside toys as well as a garage/workshop with a spacious loft above waiting foryour imagination, this property will cater to all of your cottage country activities. Whenthe day ends, retreat to a luxurious primary suite featuring a private ensuite with a spaciouswalk in shower. Generac, automatic back-up generator adds convenience and peace of mind foryear round use. (id:60365)
74 Vinton Road
Hamilton, Ontario
This stunning FREEHOLD locates in a quiet and family friendly neighborhood in the heart of Meadowlands Ancaster (No Condo Fees). 2 Car Driveway. Steps to Tiffany Hills Elementary School and park. Minutes to Hwy 403, Lincoln M. Alexander Parkway, Costco and plenty of amenities. 9 feet ceiling at main floor, high end hardwood floor at main level and stairs. Three spacious and bright bedrooms and two full bathrooms at the upper level. Master bedroom has walk-in closet and ENSUITE BATHROOM. A WALKOUT basement and large backyard. This open concept townhouse won't last long. Book your private showing today. (id:60365)
85 Aquador Drive
Welland, Ontario
Location, Location, Location! Beautiful 2 storey semi-detached sun-filled CORNER property in the beautiful city of Welland's. The lot size bigger than some of the detached houses of today. Well maintained 3 bedroom, 3 bathroom & 3 parking spaces. A large covered front porch and sun filled sun room awaits - perfect for your morning and evening coffees as you watch the sunrise and sunset! New fence (2 yrs back), New roof April 2021. No Carpet in the house except for a Carpet in the stairs which was replaced 2 years back. Fully fenced backyard with a deck and gas bbq. Finished basement with a recreational room. Close to schools, shopping area, park. Short drive to Niagara College Welland Campus, Brock university, and Welland Downtown. Excellent opportunity for the first time home buyers. A house that needs zero renovation and maintenance - saving you from out of pocket $$$. Must see, this won't last long. School bus and public bus stop within 2 mins of walk. Above grade 1,229 sq ft as per MPAC (id:60365)
6478 Brock Street
Niagara Falls, Ontario
This appealing three bedroom Detached brick bungalow sits on a park like premium lot of 60 x 171 Ft in the desirable sought after Stamford, North End area in Niagara Falls Freshly painted throughout this home is inviting, open and bright with its many windows, updated kitchen with granite counters, tile backslash, breakfast island, and sliders to patio and lovely treed backyard. Special features include hardwood flooring, tile flooring, and newer lighting. There are three bedrooms on the main level. The basement is an additional family space with large rec room, laundry room and three piece bath Great potential for in law suite separate entrance. The backyard is large and nicely landscaped with plenty of room for gatherings. There is a nice size detached garage for car storage has a long driveway to park cars.. Close proximity to local schools, parks, easy access to major highways and public transportation, shopping, Proximity to beautiful Niagara River, Niagara River Botanical Gardens, and plenty of walking trails. (id:60365)
16 Murray Street E
Hamilton, Ontario
Step into this beautifully updated 2-storey end-unit century townhome full of character and modern upgrades. Features 3 beds, 2baths, large living room, separate dining room, and main floor laundry. The spacious primary bedroom offers a walkout to a private balcony; 2 more bedrooms complete the upper level. Updated kitchen opens to a back deck perfect for dining, plus a fenced yard ideal for kids or pets. Enjoy stained glass windows, high ceilings, a decorative fireplace, and a covered front porch. Updates include: kitchen, bath, appliances, flooring, paint, copper water line, all new wiring, updated panel, ESA inspected (2024), new furnace & A/C (2025). Street parking available with a permit. Walk to Hamilton Harbor front, James St N, Art District, West Harbor GO, parks, schools & transit. Easy highway access. Perfect for families, couples, first-time buyers &investors. Move-in ready own a piece of Hamiltons charm with modern comfort! (id:60365)
36 Emily Street
Centre Wellington, Ontario
Located just a short walk from downtown Elora, this stunning 3-bedroom, 2.5-bathroom home sits on a private almost quarter acre lot and is loaded with high-end upgrades and thoughtful design. The main floor features an open-concept layout with maple engineered hardwood throughout, built-in blinds, and a bright, modern aesthetic. The custom kitchen is a chef's dream complete with quartz countertops, sleek cabinetry, and premium black stainless steel appliances. A new patio door off the dining room opens to the spacious backyard, making indoor-outdoor living effortless. The primary suite offers a spa-like retreat with a luxurious ensuite featuring a soaker tub, walk-in shower, and double vanity. Two additional bedrooms and a stylish full bath complete the upper level. The finished basement includes a poker table and lounge area perfect for entertaining. Outside, enjoy the beautifully landscaped backyard with mature trees, a gas BBQ hookup, and your own private hot tub for year-round relaxation. A double car garage and a prime location close to trails, shops, and restaurants make this home the full package. Move-in ready and beautifully updated, this is luxury living in the heart of Elora. Updates include: brand new custom kitchen, completely renovated ensuite, maple engineered hardwood flooring throughout, freshly painted, windows and blinds, patio door, garage re insulated, double car garage door replaced, composite decks on the front and back, new siding, driveway. Book your private showing today! (id:60365)
369 Thomas Slee Drive
Kitchener, Ontario
Welcome to 369 Thomas Slee in Kitchener's highly sought-after Doon South neighbourhood! This spacious 3-bedroom, 4-bathroom, 2-storey home is perfect for growing families looking for both comfort and convenience. Key Features: Open Concept Main Level: The well-designed main floor features neutral decor and a functional layout, making it ideal for family living and entertaining. Spacious Kitchen: With extensive storage, a large kitchen island, and plenty of counter space, meal prep becomes a breeze. Large Principal Rooms: The living and dining areas provide ample space for everyone to unwind and relax. Upstairs Bedrooms: Two generously sized bedrooms, both with double closets, plus a primary bedroom featuring a walk-in closet. Finished Basement: Enjoy even more living space with a family room, The Vow Factor is the recreation space and living room with a 3-piece bath ideal for family fun or guests. Outdoor Space: Sliding glass doors lead to a fully fenced rear yard . (id:60365)
52 Monarch Woods Drive W
Kitchener, Ontario
A brand new 3-bedroom,3-bathroom detached house situated in the highly sought-after Doon South neighborhood. The main floor boasts a carpet-free layout with an open-concept living area flooded with natural light from large windows. The kitchen is equipped with modern upgrades, stainless steel appliances, ceramic tiles, and granite countertops. Perfect for hosting, the kitchen flows into the living and dining area. Sliding doors off the dining room open to a spacious backyard. Upstairs, you'll find 3 sizable bedrooms with ample natural light. The master bedroom is oversized with a large walk-in closet and ensuite bathroom. Additionally, there is a convenient laundry area on the upper level. The unfinished basement has a separate side entrance and rough-ins for a kitchen and 3-piece bathroom, ideal for a potential in-law suite. Located next to greenspace, this home is centrally positioned near schools, parks, transit, golf, library, grocery stores, restaurants, shopping & and just minutes from 401. Extras: This move-in ready home offers all the amenities at your doorstep. The house is also upgraded with Pot-lights. (id:60365)
113 Thackeray Way
Minto, Ontario
TO BE BUILT - THE HASTINGS model is ideal for those looking to right size without compromising on style or comfort. This thoughtfully designed 2 bedroom bungalow offers efficient, single level living in a welcoming, modern layoutperfect for retirees, first time buyers, or anyone seeking a simpler lifestyle. Step into the bright foyer with 9' ceilings, a coat closet, and space to greet guests with ease. Just off the entry, the front bedroom offers versatilityideal as a guest room, office, or cozy den. The full family bath and main floor laundry closet are conveniently located nearby. At the heart of the home is an open concept living area combining the kitchen, dining, and great room perfect for relaxed daily living or intimate entertaining. The kitchen includes upgraded cabinetry, stone countertops, a breakfast bar overhang, and a layout that flows effortlessly into the dining and living areas. Tucked at the back of the home, the spacious primary bedroom features backyard views, a walk-in closet, and a private ensuite with linen storage. The basement offers excellent potential with a rough-in for a future bathroom and an egress window already in place. At the back, you will enjoy a covered area for a future deck/patio, and of course there is a single attached garage for your enjoyment. BONUS UPGRADES INCLUDED: central air conditioning, paved asphalt driveway, garage door opener, holiday receptacle, perennial garden and walkway, sodded yard, stone countertops in kitchen and bathrooms, and more. Ask for the full list of included features and available lots! ** Photos shown are artist concept or of a completed model on another lot and may not be exactly as shown.** (id:60365)
109 Thackeray Way
Minto, Ontario
TO BE BUILT - Designed with growing families in mind, The HARRISON A model is a stylish and functional two-storey home offering a flexible layout, quality finishes, and the ability to personalize your interior and exterior selections. This design features 3 bedrooms, 2.5 bathrooms, and a double car garage all wrapped in timeless curb appeal with a charming covered front porch. Inside, youll love the 9 ceilings and large windows that flood the main floor with natural light. The open concept layout offers plenty of space for entertaining, while a dedicated mudroom off the garage keeps the chaos of daily life in check. The kitchen features stone countertops, modern cabinetry, and a great flow into the living and dining areas, perfect for busy family life. Upstairs you'll find three generously sized bedrooms, a beautifully tiled baths, and a convenient second-floor laundry room. The primary suite includes a walk-in closet and a private ensuite with stylish finishes and added storage. Additional features you will appreciate: hardwood floors on the main level, tiled bathrooms, gas furnace, central air conditioning, paved driveway, sodded lawns, garage door openers and so many more amazing touches already included in the price. Looking for more space? The basement awaits your finishing touches but comes with a rough-in for a future bathroom. Ask about the available 4 bedroom version of this floor plan! Dont miss this opportunity to create your dream home from the ground up. Choose your finishes and make it truly yours. **Photos may include upgrades or show a completed version of this model on another lot and may not be exactly as shown.* (id:60365)
30 Anne Street W
Minto, Ontario
Step into modern farmhouse living with this beautifully finished end unit townhome available for immediate occupancy! 1,810 sq ft of thoughtfully designed space, this two storey home offers 3 bedrooms, 3 bathrooms, and a timeless exterior with clean lines, a welcoming front porch, and upscale curb appeal. The main floor features 9 ceilings, a spacious entryway, a convenient powder room, and a versatile flex room perfect for a home office, playroom, or reading nook. The open-concept layout flows effortlessly from the bright living room to the dining area and kitchen, where you'll find a large island with quartz countertops, breakfast bar seating, and ample cabinetry. Upstairs, the primary suite is a relaxing retreat with a walk-in closet and private 3pc ensuite. Two additional bedrooms share a stylish main bath, and the second level laundry adds everyday convenience. The attached garage provides extra storage and direct access into the home. Downstairs, the full basement is roughed in for a future 2pc bath and ready for your finishing ideas. This home perfectly blends the warmth of farmhouse charm with the clean lines and quality finishes throughout. (id:60365)
40 Anne Street W
Minto, Ontario
Buyers still have the opportunity to select interior finishes and personalize this home to their style! This rare 4 bedroom end unit townhome offers 2,064 sq ft of beautifully finished living space and is available with an approximate 3 month closing. Designed with a growing family in mind, this modern farmhouse style two-storey combines rustic charm with contemporary comfort, all situated on a spacious corner lot with excellent curb appeal.The inviting front porch and natural wood accents lead into a bright, well-planned main floor featuring 9' ceilings, a convenient powder room, and a flexible front room that's perfect for a home office, toy room, or guest space. The open concept layout boasts oversized windows and a seamless flow between the living room, dining area, and upgraded kitchen, complete with a quartz-topped island and breakfast bar seating.Upstairs, the spacious primary suite features a 3pc ensuite and walk-in closet, while three additional bedrooms share a full family bath. Second floor laundry adds practical convenience for busy family life. Additional highlights include an attached garage with interior access, an unspoiled basement with rough-in for a future 2-piece bath, and quality craftsmanship throughout.Experience the perfect blend of farmhouse warmth and modern design, with the reliability and style youre looking for in the wonderful community of Harriston. Ask for a full list of premium features and visit us at the Model Home at 122 Bean Street! (id:60365)
36 Anne Street W
Minto, Ontario
Step into easy living with this beautifully designed 1,799 sq ft interior unit, where modern farmhouse charm meets clean, contemporary finishes in true fashion. From the moment you arrive, the light exterior palette, welcoming front porch, and classic curb appeal set the tone for whats inside.The main level features 9' ceilings and a bright, functional layout starting with a generous foyer, powder room, and a flexible front room ideal for a home office, reading nook, or play space. The open concept kitchen, dining, and living area is filled with natural light and made for both everyday living and weekend entertaining. The kitchen is anchored by a quartz island with a breakfast bar overhang, perfect for quick bites and extra seating. Upstairs, the spacious primary suite includes a walk-in closet and sleek 3pc ensuite with beautiful time work and glass doors. Two additional bedrooms, a full family bath, and convenient second level laundry round out this floor with thoughtful design. The attached garage offers indoor access and extra storage, while the full basement is roughed in for a future 2-pc bath just waiting for your personal touch. Whether you're a first-time buyer, young family, or down sizer looking for low maintenance living without compromise, this home checks all the boxes. Come Home To Calm in Harriston. (id:60365)
102 Thackeray Way
Minto, Ontario
Why settle for an ordinary semi when you can own one that feels more like a detached home? The Woodgate C is a stunning, brand new 2 storey semi-detached design only connected at the garage wall offering enhanced privacy, better sound separation, and unbeatable curb appeal. Move in ready and packed with upgrades, this modern home features a bold exterior blend of brick, stone, wood, and vinyl, large windows, a stylish garage door, and a covered front porch that invites you in. Step inside to main floor 9' ceilings, warm hardwood flooring, contemporary lighting, and a neutral colour palette that sets the stage for your personal style. The open concept main level is perfect for entertaining, with a sleek kitchen showcasing stone countertops, clean lined cabinetry, and a large island with breakfast bar seating. Upstairs, the spacious primary suite offers oversized windows, a walk-in closet, and a spa like ensuite with a tiled walk-in shower and glass enclosure. Two additional bedrooms and a full 4pc bath provide space for family or guests, while the upstairs laundry adds everyday convenience. The unspoiled basement includes a 3pc rough-in and egress window, giving you the flexibility to finish it as you like. Additional perks include: Oversized garage with man door and opener, saved driveway, fully sodded yard, soft close cabinetry, central air conditioning, Tarion Warranty and survey all included in the price. (id:60365)
79 Kenton Street
West Perth, Ontario
Welcome to The Witmer! Available for immediate occupancy, these classic country semi detached homes offer style, versatility, capacity, and sit on a building lot more than 210 deep. They offer 1926 square feet of finished space above grade and two stairwells to the basement, one directly from outside. The combination of 9 main floor ceilings and large windows makes for a bright open space. A beautiful two-tone quality-built kitchen with center island and soft close mechanism sits adjacent to the dining room. The great room occupies the entire back width of the home with coffered ceiling details, and shiplap fireplace feature. LVP flooring spans the entire main level with quartz countertops throughout. The second level offers three spacious bedrooms, laundry, main bathroom with double vanity, and primary bedroom ensuite with double vanity and glass shower. ZONING PERMITS DUPLEXING and the basement design incorporates an efficiently placed mechanical room, bathroom and kitchen rough ins, taking into consideration the potential of a future apartment with a separate entry from the side of the unit (option for builder to complete basement additional $60K to purchase price) The bonus is they come fully equipped with appliances; 4 STAINLESS STEEL KITCHEN APPLIANCES AND STACKABLE WASHER DRYER already installed. Surrounding the North Thames River, with a historic downtown, rich in heritage, architecture and amenities, and an 18 hole golf course. Its no wonder so many families have chosen to live in Mitchell; make it your home! (id:60365)
81 Kenton Street
West Perth, Ontario
Welcome to The Witmer! Available for immediate occupancy, these classic country semi detached homes offer style, versatility, capacity, and sit on a building lot more than 210 deep. They offer 1926 square feet of finished space above grade and two stairwells to the basement, one directly from outside. The combination of 9 main floor ceilings and large windows makes for a bright open space. A beautiful two-tone quality-built kitchen with center island and soft close mechanism sits adjacent to the dining room. The great room occupies the entire back width of the home with coffered ceiling details, and shiplap fireplace feature. LVP flooring spans the entire main level with quartz countertops throughout. The second level offers three spacious bedrooms, laundry, main bathroom with double vanity, and primary bedroom ensuite with double vanity and glass shower. ZONING PERMITS DUPLEXING and the basement design incorporates an efficiently placed mechanical room, bathroom and kitchen rough ins, taking into consideration the potential of a future apartment with a separate entry from the side of the unit (option for builder to complete basement additional $60K to purchase price) The bonus is they come fully equipped with appliances; 4 STAINLESS STEEL KITCHEN APPLIANCES AND STACKABLE WASHER DRYER already installed. Surrounding the North Thames River, with a historic downtown, rich in heritage, architecture and amenities, and an 18 hole golf course. Its no wonder so many families have chosen to live in Mitchell; make it your home! (id:60365)
30 Wellington Street S
Mapleton, Ontario
Welcome to 30 Wellington Street S, an ideal opportunity for first time buyers or anyone looking to get into the market at an affordable price point. This charming 1.5 storey home sits on a spacious 66' x 132' lot in the heart of Drayton, offering both a generous yard and a central location close to parks, schools, shops, and more. Inside, youll appreciate the thoughtful main floor renovation completed in 2024, blending classic character with modern comfort. The updated kitchen features newer appliances and ample cabinetry and you have to check out the coffee bar! The open living and dining areas create a welcoming space for everyday life or entertaining. The convenience of main floor laundry and a full bathroom adds to the functionality of this well-designed layout with the ability to close those areas off when needed. Upstairs, youll find three bedrooms, perfect for a small family, home office setup, or guests. Start your morning off with a hot coffee on your covered porch or step outside to enjoy summer evenings on the spacious deck, and take advantage of the large yardideal for kids, pets, or future expansion. A workshop/garden shed provides great storage or hobby space, and the double wide driveway offers ample parking. The home is equipped with newer windows and doors, forced air gas heat, central air, and includes all major appliances, making your move seamless. Affordable, updated, and move-in readythis home is a great way to start your homeownership journey in a welcoming small-town community. (id:60365)
24 Applewood Street
Blandford-Blenheim, Ontario
Your search ends here! This exceptional two-story residence, nestled at the peaceful end of a cul-de-sac, offers an unparalleled family lifestyle. Boasting over 3,000 square feet of refined living space, this 4+1 bedroom, 3-bathroom home features a double garage and a stunning inground 39' x 19' SALT WATER POOL with pool shed. Enjoy seamless entertaining in the open-concept main floor, showcasing a custom kitchen with granite countertops, a stylish island, and a glass tile backsplash. The living room, complete with a gas fireplace and custom built-ins, flows effortlessly into the dinette. Step outside to a stamped concrete patio and pool area, perfect for enjoying breathtaking northwestern views and amazing sunsets. With a finished basement offering a spacious recreation room, additional bedroom/office, and rough-in for a future bath, this home provides ample space for everyone. Benefit from a newer roof (2022) with owned solar panels generating approximately $4,000 annually. Enjoy the convenience of walking to schools, parks, and recreational facilities, with easy access to KW, Cambridge, Woodstock, and Brantford. This meticulously maintained property is ready for you to call home. (id:60365)
113 Bean Street
Minto, Ontario
Stunning 2,174 sq. ft. Webb Bungaloft Immediate Possession Available! This beautiful bungaloft offers the perfect combination of style and function. The spacious main floor includes a bedroom, a 4-piece bathroom, a modern kitchen, a dining area, an inviting living room, a laundry room, and a primary bedroom featuring a 3-piece ensuite with a shower and walk-in closet. Upstairs, a versatile loft adds extra living space, with an additional bedroom and a 4-piece bathroom, making it ideal for guests or a home office. The unfinished walkout basement offers incredible potential, allowing you to customize the space to suit your needs. Designed with a thoughtful layout, the home boasts sloped ceilings that create a sense of openness, while large windows and patio doors fill the main level with abundant natural light. Every detail reflects high-quality, modern finishes. The sale includes all major appliances (fridge, stove, microwave, dishwasher, washer, and dryer) and a large deck measuring 20 feet by 12 feet, perfect for outdoor relaxation and entertaining. Additional features include central air conditioning, an asphalt paved driveway, a garage door opener, a holiday receptacle, a perennial garden and walkway, sodded yard, an egress window in the basement, a breakfast bar overhang, stone countertops in the kitchen and bathrooms, upgraded kitchen cabinets, and more. Located in the sought-after Maitland Meadows community, this home is ready to be your new home sweet home. Dont miss outbook your private showing today! (id:60365)
117 Thackeray Way
Minto, Ontario
BUILDER'S BONUS!!! OFFERING $20,000 TOWARDS UPGRADES!!! THE CROSSROADS model is for those looking to right-size their home needs. A smaller bungalow with 2 bedrooms is a cozy and efficient home that offers a comfortable and single-level living experience for people of any age. Upon entering the home, you'll step into a welcoming foyer with a 9' ceiling height. The entryway includes a coat closet and a space for an entry table to welcome guests. Just off the entry is the first of 2 bedrooms. This bedroom can function for a child or as a home office, den, or guest room. The family bath is just around the corner past the main floor laundry closet. The central living space of the bungalow is designed for comfort and convenience. An open-concept layout combines the living room, dining area, and kitchen to create an inviting atmosphere for intimate family meals and gatherings. The primary bedroom is larger with views of the backyard and includes a good-sized walk-in closet, linen storage, and an ensuite bathroom for added privacy and comfort. The basement is roughed in for a future bath and awaits your optional finishing. BONUS: central air conditioning, asphalt paved driveway, garage door opener, holiday receptacle, perennial garden and walkway, sodded yards, egress window in basement, breakfast bar overhang, stone countertops in kitchen and baths, upgraded kitchen cabinets and more... Pick your own lot, floor plan, and colours with Finoro Homes at Maitland Meadows. Ask for a full list of incredible features! Several plans and lots to choose from Additional builder incentives available for a limited time only! Please note: Renderings are artists concept only and may not be exactly as shown. Exterior front porch posts included are full timber. (id:60365)

