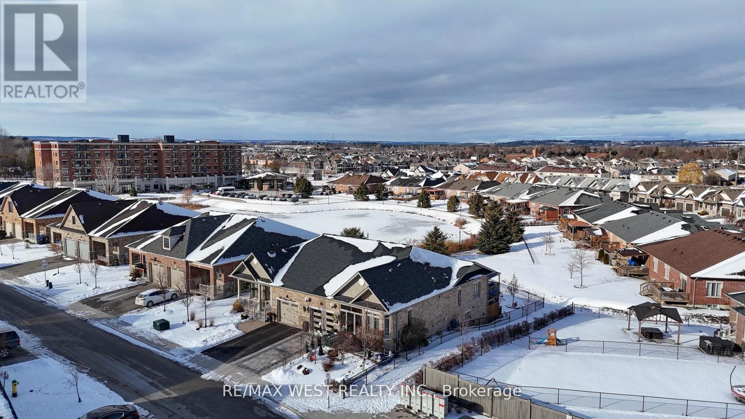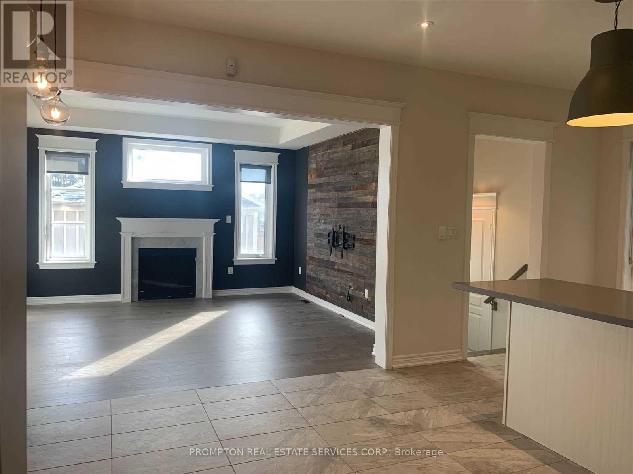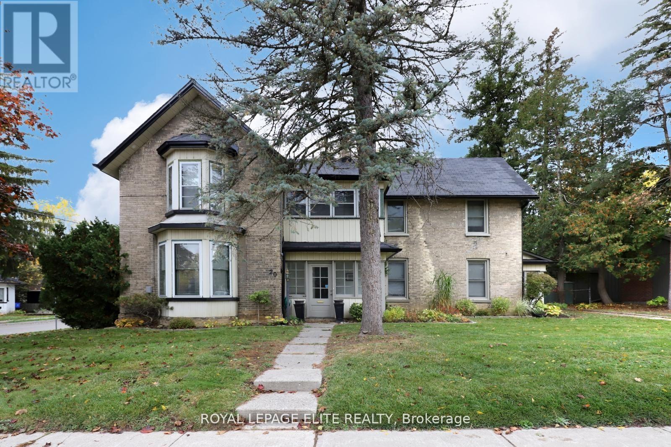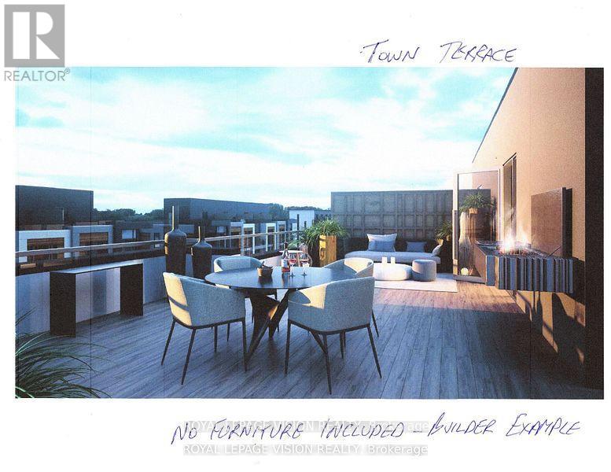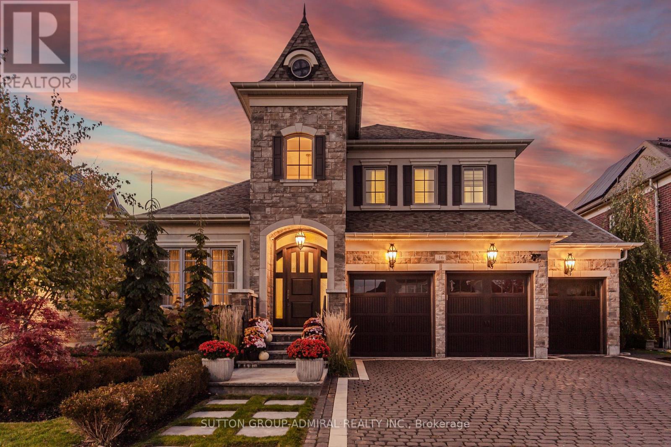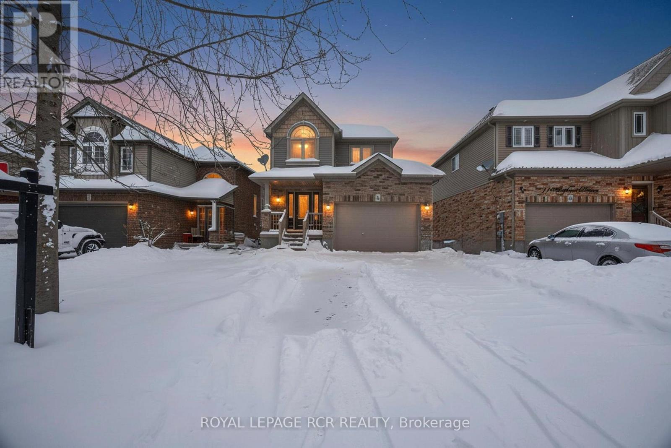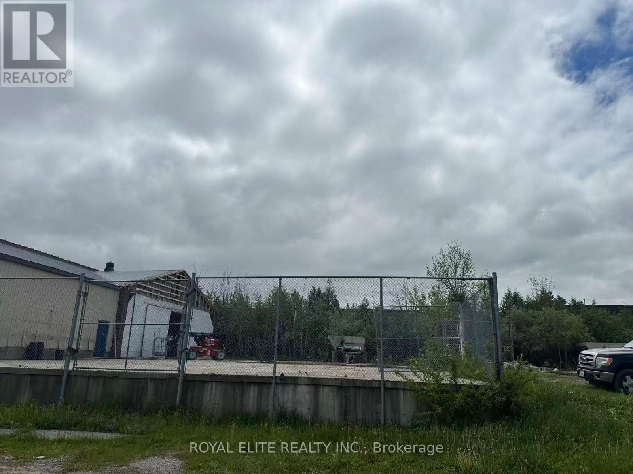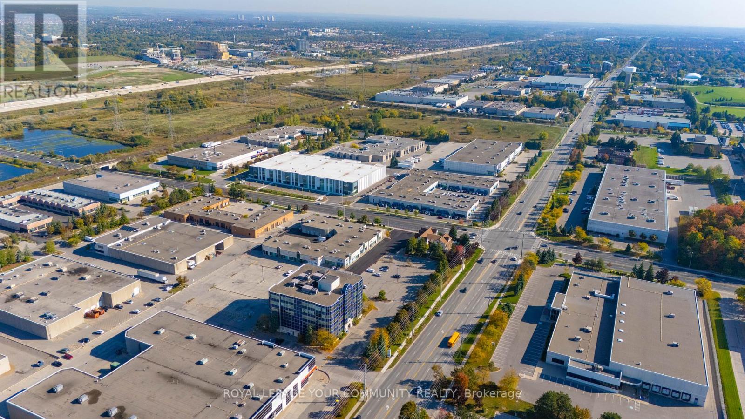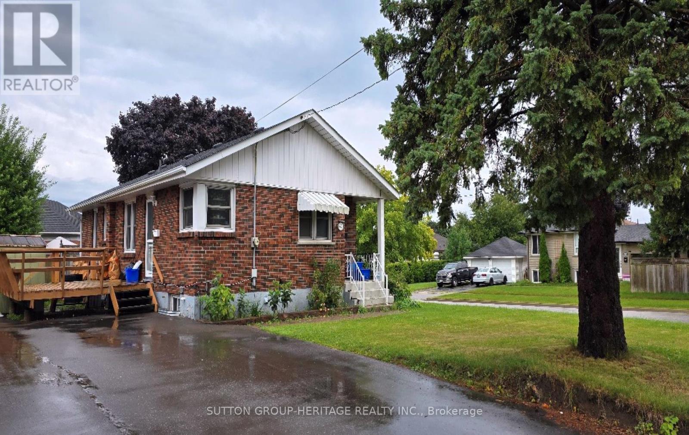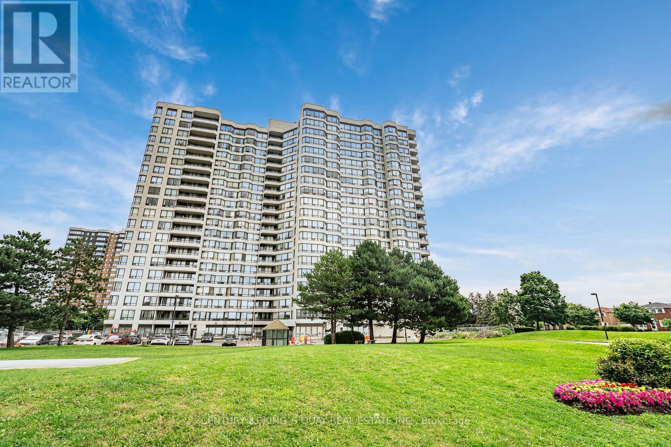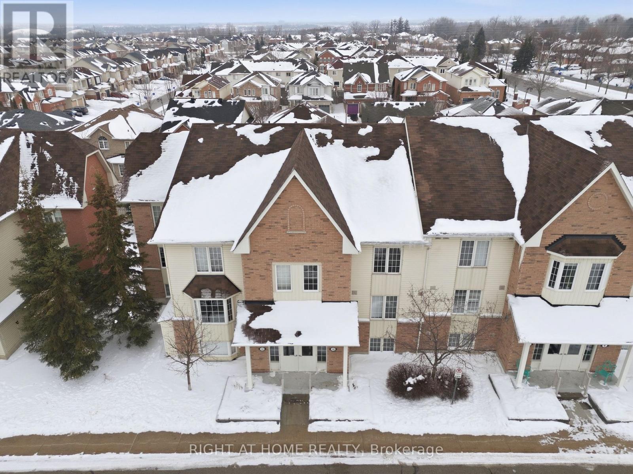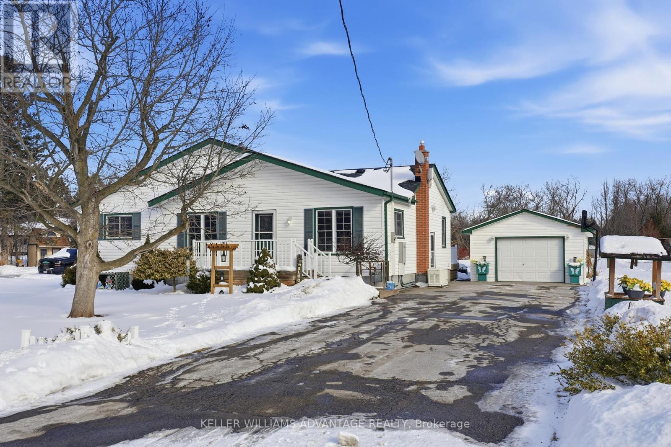126 Kingsmere Crescent
New Tecumseth, Ontario
Discover the charm of this inviting open-concept bungalow, perfectly positioned on a corner lot with impressive landscaping and beautiful pond views. The main floor features two comfortable bedrooms and a well-appointed 1.5 bathrooms, highlighted by a generous primary suite complete with his and hers closets and a luxurious 5-piece ensuite with double sinks, a soaking tub, and a separate shower. The second bedroom offers great flexibility, making it ideal for guests, a workspace, or a cozy retreat. The bright kitchen opens seamlessly to the dining and living areas, where expansive windows showcase tranquil pond views and fill the home with natural light. Step outside and enjoy a unique double-deck setup-an upper deck with a gazebo perfect for morning coffee or casual gatherings, and a lower patio off the walk-out basement that leads straight to the garden and the scenic trail along the pond. The fully finished lower level adds even more living space with a spacious recreation room, a large additional bedroom, and a 3-piece bathroom, plus potential to customize with extra storage or a pantry. Conveniently located near schools, parks, YMCA childcare, and shopping, and just moments from the Trans Canada Trail and Tottenham Conservation Area, this home offers a welcoming blend of comfort, style, and an effortless connection to nature. (id:60365)
33 Calamint Lane
Richmond Hill, Ontario
A neatly maintained detached house located in the prestigious Oak Knoll community. This residence offers exceptional convenience with quick access to nearby parks, nature trails, the GO Station, and Hwy 404. The property has been meticulously cared for and thoughtfully enhanced, showcasing a well-designed floor plan and immaculate condition throughout. Nine-foot ceilings on both the main and upper levels create a bright, spacious ambiance. The renovated kitchen is equipped with quartz surfaces, a central island, and recessed lighting-perfectly suited for daily use and hosting gatherings. The professionally finished basement features a contemporary wet bar, glass accents, a generous entertainment area, and a stylish 4-piece bath. Recent improvements also include a modern rear glass door with enclosure and durable, maintenance-free interlocking in the backyard, providing a polished and easy-care outdoor setting. Photos taken before the current tenant moved in. (id:60365)
18-20 Reuben Street
Aurora, Ontario
Welcome to 18-20 Reuben Street, Aurora-atimeless century home built in 1916, showcasing the quality craftsmanship and character of a bygone era. Perfectly situated in the heart of Aurora, this property sits on an expansive 77' 130'lot, offering exciting potential for severance or future development (buyer to verify).The main home includes two self-contained apartments, ideal for generating additional income or easily reconfigured to create a spacious single-family residence. Both units are currently tenanted on a month-to-month basis, providing flexibility for investors or end-users alike. Recent updates include a new kitchen on the main level, newer windows, a new boiler system, and a new water heater installed within the past few years, offering peace of mind and energy efficiency. Enjoy the convenience of being just steps from parks, schools, shops, restaurants, transit, and all that vibrant downtown Aurora has to offer. Whether you're looking to invest, develop, or restore a piece of Aurora's history, 18-20 Reuben Street is a rare opportunity you won't want to miss. (id:60365)
Th 1235 - 10 David Eyer Road
Richmond Hill, Ontario
1268 sq ft of interior space + 364 sq ft outdoor rooftop terrace, upper condo town above grade, one parking spot + one locker, bedroom and living area floors above ground level, window coverings, a short drive to Yonge st, hwy 404, Costco, TD Bank, Home Depot, next door to Richmond Green Community center, the site is located between Bayview and Leslie just north of Elgin MIlls rd. (id:60365)
16 Bluff Trail
King, Ontario
A stunning ravine-view home designed with an emphasis on luxury living. Resort-inspired backyard w/a saltwater in-ground pool, cabana w/ outdoor stone fireplace, patio and walkways, Napoleon gas BBQ and access to basement 3-piece bathroom - ideal entertainer's delight! Attractive exterior with custom Brazilian hardwood front door, exterior landscaping lighting (front and back), exterior pot lighting, 8' high upgraded garage doors, triple car heated garage, interlocking driveway and front steps & porch. nicely landscaped- charming curb appeal! Versatile Bungaloft style home with two bedrooms on main floor each with their own walk-in closets & Ensuite bathrooms, plus 2 additional bedrooms on the upper level each with their own walk-in closets & ensuite bathrooms plus an upper level large enclosed office area w/glass doors- can be used an ideal home office or can easily be converted to an additional bedroom.10 ft ceilings on the main floor, extensive custom millwork, and designer decorated throughout. The gourmet kitchen is a culinary masterpiece featuring extended cabinetry, premium appliances including a panelled Bosch fridge, a panelled dishwasher, 6 burner gas stove, walk-in pantry w/custom shelving and an inviting family size eating area with walk-out to 2-level concrete deck with glass railings with stairs leading to yard and with stunning views of ravine. The finished basement is an entertainer's paradise, complete with a soundproof theatre room wired for sound, climate controlled wine cellar, custom second kitchen, 3-piece bathroom with direct pool access and changing area, a second laundry room and a bright sun-filled family room with a linear electric fireplace & custom bar with beverage fridge plus a separate gym with mirrored walls that can easily be converted to an additional bedroom if required. $$$ Spent in this home! Situated on a quiet street in the tail end part of the subdivision surrounded by larger executive homes. (id:60365)
116 Shephard Avenue
New Tecumseth, Ontario
116 Shephard Avenue offers a rare combination of detached living and true backyard privacy in the heart of Alliston. From the moment you pull up , the convenience is clear with a double wide driveway and no sidewalk leading to a functional interior with a direct entrance into the home from the garage. The main floor opens up to a bright living space that flows towards one of the homes' best features: THE BACKYARD ! Fully fenced and over looking lush greenery with no homes behind , it provides a quiet, private back drop that is hard to find in this price point. Upstairs, the layout is designed for family life, featuring 3 comfortable bedrooms including a primary suite with its own private three piece ensuite. The living space continues into the fully finished basement, which serves as a perfect spot for a family room or home gym and even includes a rough-in for a future bathroom. Priced very competitively and offering privacy and seclusion. This home is an incredible opportunity for anyone looking to get into a detached property at a townhouse price! New deck 2025, garage fully drywalled and insulated. (id:60365)
604 - 3950 14th Avenue
Markham, Ontario
Welcome to a landmark opportunity in one of the areas most prestigious professional office condominiums. From the moment you step inside, the stunning designer atrium entrance sets the stage for your business with a lasting impression of sophistication, success, & professionalism. Located on the penthouse northeast corner, Office Suites 603 & 604 offer an impressive layout designed to inspire productivity & elevate your brand. This premium office space features a spacious great room, multiple private offices, a fully equipped modern boardroom, sleek kitchenette, & utility space every element thoughtfully designed for functionality & style. Floor-to-ceiling windows wrap every room, showcasing unobstructed panoramic views & filling the space with natural light, creating a bright, airy, & motivating work environment. The contemporary furnishings complement the open, modern design, while the abundant natural light enhances both energy & creativity throughout the day. With all major utilities hydro, water, heating, & air conditioning conveniently included in the condo fees, your business can enjoy a truly hassle-free operational experience. Ample on-site parking ensures convenience for both your team & visiting clients. Strategically positioned in a prime industrial and commercial hub & directly adjacent to the rapidly expanding Markham Downtown, this location offers unmatched growth potential. Surrounded by dense residential communities, businesses here benefit from access to a strong labor supply, growing client base, & dynamic local economy. Seamless connectivity to major highways & public transit provides effortless logistics & easy access for clients & staff across the region. This is more than an office space its an opportunity to position your business in a high-profile, modern building designed for todays visionary leaders. Schedule your private tour today & experience how this one-of-a-kind penthouse office can redefine the way you work & showcase your success. (id:60365)
49 Grassmere Court
Oshawa, Ontario
This Very Spacious, 2 Bedroom Bungalow Apartment Is Now Available To Rent. Situated On a Mature And Quiet Court Setting It Is Absolutely Perfect For Young Professionals Or Small Families. It Features A Functional Eat-In Kitchen, Ample Living/Dining Room Space With Beautiful Natural Light From Its Large Windows, Ensuite Laundry And A Bonus Roof That Provides A Great Office Space Or Can Function As A Third Bedroom! Tenant Gets Exclusive Access To A Very Private Backyard And 2 Storage Sheds! TWO Driveway Parking Spots Included. Great Location Just A Short Walk To The Lake/Beach, Shopping, Parks, Public Transit. Quick And Easy Access To 401 And GO Station. Unit Has Been Professionally Cleaned And Is Ready For Immediate Occupancy. Come And See Today Before Its Gone! (id:60365)
401 - 350 Alton Towers Circle
Toronto, Ontario
Located in a convenient area (McCowan/Steeles), 2 Bedrooms with 2 Washrooms. Facing North West with lots of Natural light. Spacious Eat-In Kitchen. New paint (2025). 24 hr. security Gatehouse. TTC at door, close to shops, Supermarkets, banks, plazas, schools, library and all Amenities. No pets building. (id:60365)
3 - 10 Petra Way
Whitby, Ontario
Start your day with coffee on your private balcony as natural light fills this bright, two-level stacked condo in Whitby's sought-after Pringle Creek community. Freshly painted throughout and featuring a new HVAC system (2024), this meticulously maintained home has been lovingly cared for by its original owner. A soaring vaulted ceiling and open-concept living space create an airy, welcoming atmosphere-perfect for quiet mornings or hosting friends. The loft overlooking the living room offers incredible flexibility to suit your lifestyle, whether used as a cozy bedroom, family hangout, play space, or work-from-home setup. Enjoy the convenience of ensuite laundry and the comfort of owned underground parking, keeping life simple year-round. Set in a well-managed building, this home delivers low-maintenance living without sacrificing space or style. Walk to groceries, pharmacies, parks, transit, and top-rated schools, with quick access to GO Transit for easy commuting. Ideal for first-time buyers, downsizers, or investors-this is where comfort meets convenience in one of Whitby's most loved neighbourhoods. A home that fits your life today, with room to grow into tomorrow. (id:60365)
2347 Hancock Road
Clarington, Ontario
Escape to 2347 Hancock Rd, a peaceful country retreat set on just over 2 acres of beautifully treed, park-like land. Tucked away on a quiet private street, this well-maintained 4-bedroom, 2-bathroom home offers exceptional privacy and a true sense of calm, while still providing convenient access to town amenities, schools, and services.Inside, the home features a bright and functional layout designed for both comfort and flexibility. The open living spaces flow seamlessly, creating a welcoming atmosphere for everyday living and relaxed entertaining. The main level offers four spacious bedrooms filled with natural light, along with two updated bathrooms. The finished basement expands the living area and can easily accommodate a family room, home gym, hobby space, or cozy movie nights.Recent updates add peace of mind and long-term value, including a brand-new roof (2025) and a 20kW full-home Generac automatic generator, ensuring reliable comfort in every season.Outdoors, the property truly delivers the rural retreat lifestyle. Expansive green space, meticulously maintained grounds, and winding backyard trails create a serene, nature-filled setting ideal for outdoor activities, entertaining, or simply unwinding in total privacy. Whether you're enjoying evenings by the fire pit, exploring the trails, or relaxing under the trees, this property offers a rare connection to nature.Combining tranquility, space, and modern conveniences-including high-speed internet availability and school bus pickup at the property-2347 Hancock Rd presents a unique opportunity to enjoy peaceful country living without compromise. (id:60365)

