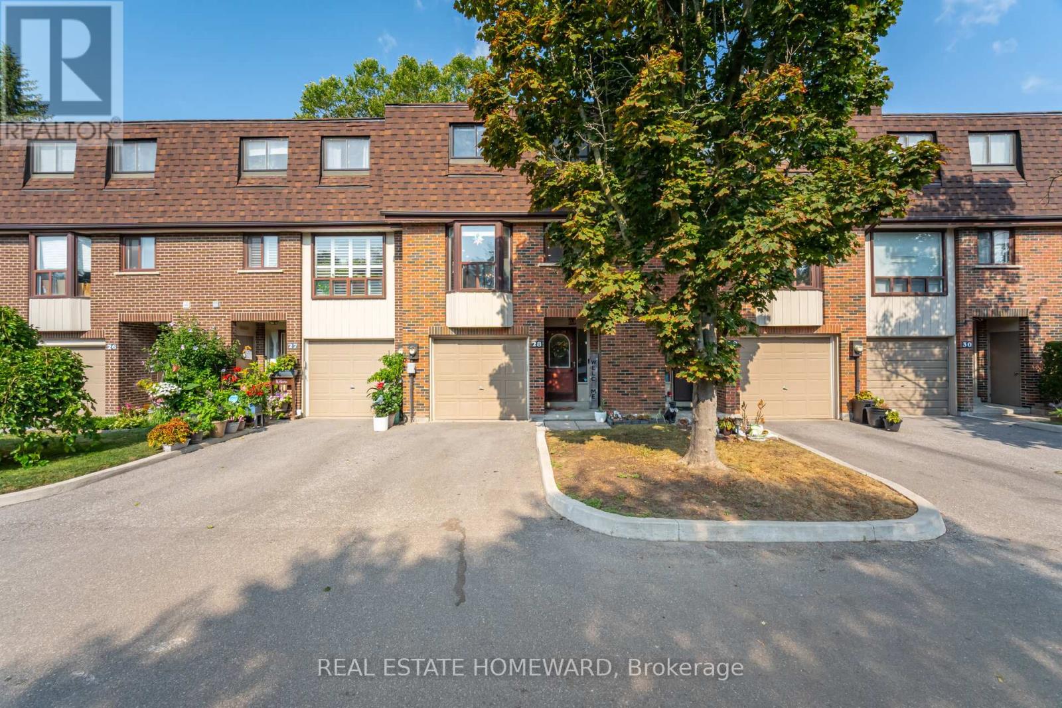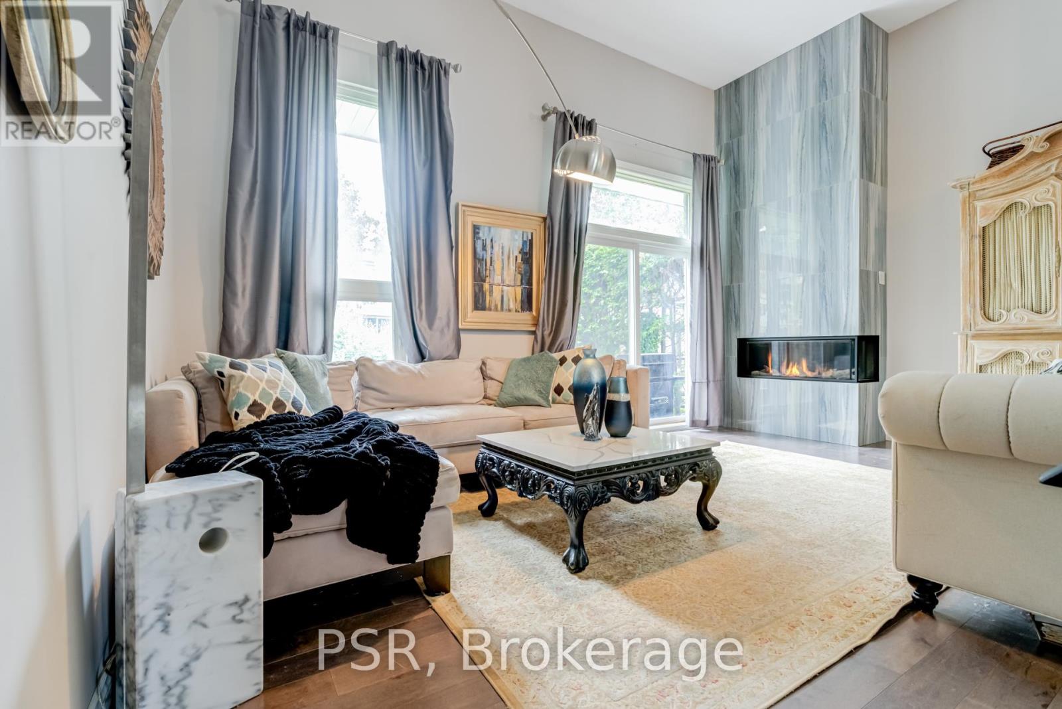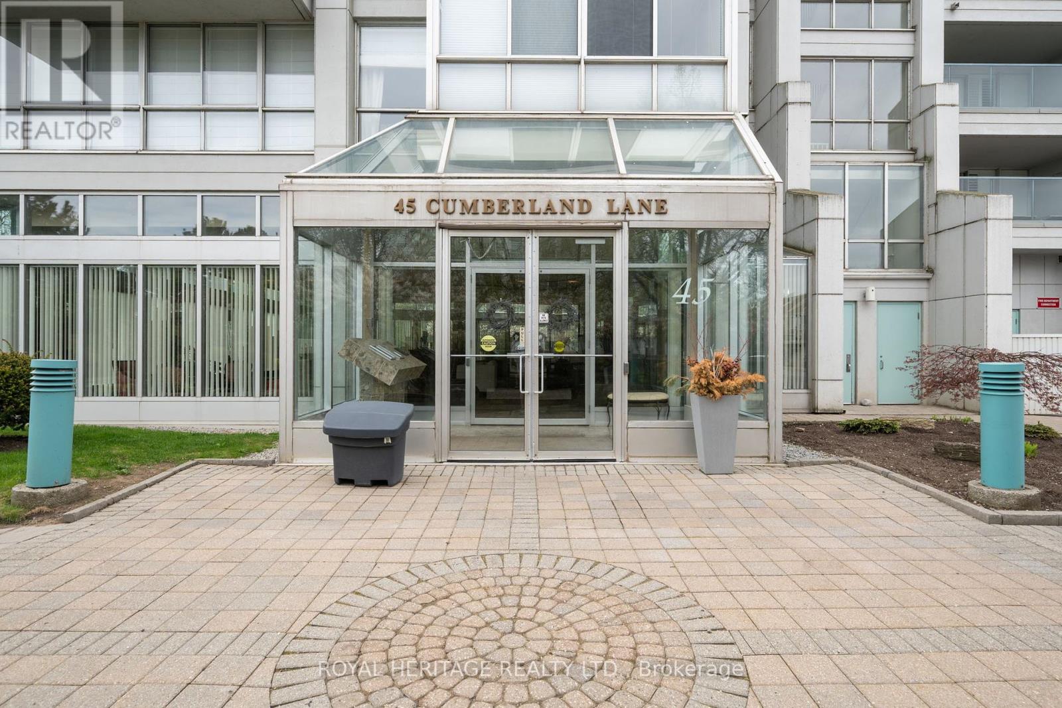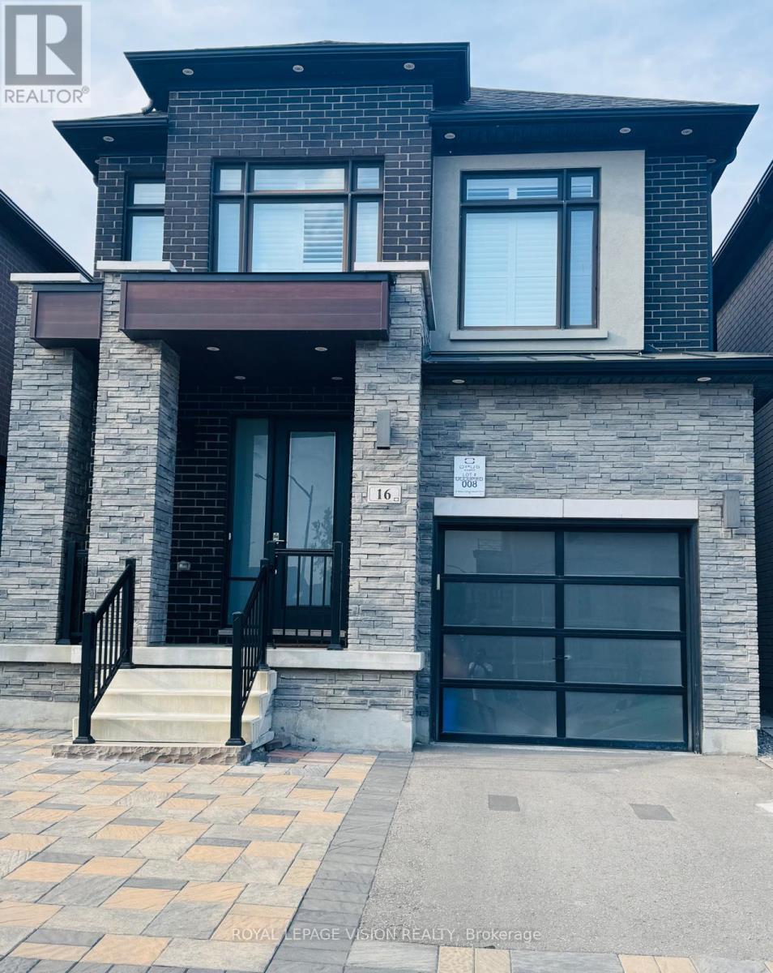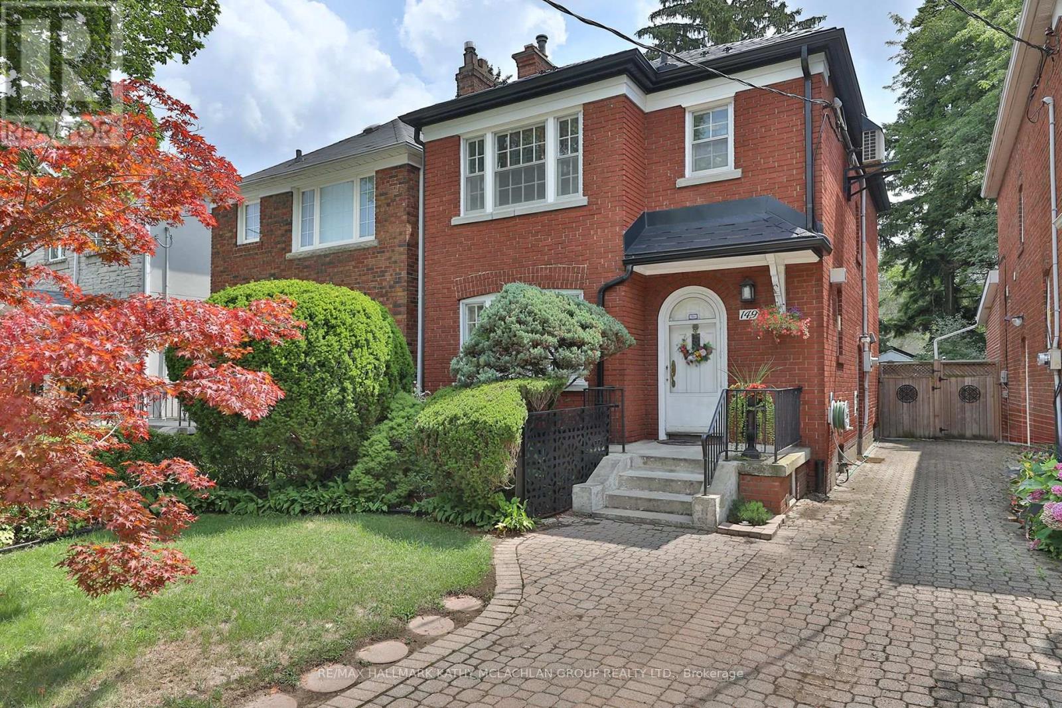28 - 229 Jeffery Street
Whitby, Ontario
Nestled In The Highly Sought After Lynde Creek Community, This Stunning 3-bedroom Townhome Offers The Perfect Blend Of Style, Comfort And Convenience. Rare Ravine Lot! Renovated Throughout, This Townhome Features Luxury Vinyl Flooring And A Beautifully Designed Kitchen With Sleek Stainless Steel Appliances. Enjoy Nature Sitting On Your Deck Backing Onto Ravine/Conservation! This Multi-Level Home Features Dining Room Overlooking Living Room With High Cathedral Ceiling And Walk-Out To The Large Deck! 2nd Floor Laundry On Same Level As Kitchen & Dining Room! Finished Rec Room! Convenient Visitor Parking Right In Front Of House! Close To Schools & Parks! Shopping Plaza Close By! Minutes To Hwy 401! Homes In This Well-Maintained Complex At End Of Court Backing Onto The Ravine Just Don't Come Up Often! **A Must See! (id:60365)
1622 Pleasure Valley Path
Oshawa, Ontario
Welcome to this beautifully designed 3-bedroom, 3-bathroom freehold end unit townhome in sought-after North Oshawa, offering the space and feel of a semi-detached home! Spanning 1,585 sq. ft., this bright and modern home is filled with natural light thanks to the extra windows an end unit provides. The main floor features 9ft ceilings, laminate flooring, and a functional open layout with separate living and dining rooms. The contemporary kitchen boasts stainless steel appliances, a ceramic backsplash, granite countertops, a large centre island, with ample storage, perfect for entertaining and family living. Upstairs, you will find 2 generously sized bedrooms, a 4-piece bathroom, and convenient second-floor laundry. The entire 3rd floor is dedicated to your luxurious primary retreat, complete with a large walk-in closet, a 5-piece ensuite, and a walkout to a private 171 sq. ft. rooftop terrace, your own serene outdoor space. Located minutes from Highway 407, Ontario Tech University, Durham College, Costco, grocery stores, shopping, restaurants, parks, public transit, and more, everything you need is at your fingertips. Don't miss your chance to call this North Oshawa gem home! (id:60365)
22 - 50 Verne Crescent
Toronto, Ontario
Welcome to this stunning open concept three-storey townhome located in the heart of Scarborough! Very bright, spacious, renovated, and tastefully decorated! Fully renovated kitchen with upgraded quartz countertops, washrooms and open concept living room with gas ?replace and extra high vaulted ceilings! New roof with option for a skylight, extremely well maintained condo located in a great complex. Close to parks, schools, shopping, transit, highways, the Toronto Zoo and much more. Great for downsizer's, investors, and first time home buyers. Just move in and enjoy! (id:60365)
2436 Tillings Road
Pickering, Ontario
Prime Location and a Rare Corner Lot Gem Coughlan Built Townhome Feels Like a Semi detached with lot of upgrades. Beautifully upgraded 3+1 bedroom, 4 bathroom end unit freehold townhome, situated on a premium corner lot with a detached garage and private driveway. This stunning home has thoughtful high-end upgrades throughout and a well-designed finished basement. Step into a bright and airy open-concept main floor, highlighted by pot lights throughout the house (inside, outside, and basement), smart climate control, hardwood staircase, and built-in surround sound speakers in the living room. The expansive kitchen features quartz countertops, a deep undermount sink, under-cabinet lighting, and a walkout to a beautiful fully interlocked backyard - perfect for entertaining and low-maintenance living. Upstairs 3 generously sized bedrooms, including a primary bedroom with a 4-piece ensuite and walk-in closet. All bathrooms feature upgraded finishes and quartz countertops for a modern touch. Large windows on every level provide abundant natural light and an uplifting atmosphere throughout the home. Finished basement is a standout feature, with large open-concept smart layout rec/living space, kitchen, 4th bedroom, and full 3-piece bathroom and carpet-free flooring. The oversized basement windows bathe the lower level in natural light, making it feel like a true extension of the home. Furnace replaced in 2023, Security system with 4 cameras, Detached garage with extra storage space. Move-in ready condition with modern finishes throughout. Located in one of Pickering's most sought-after Duffin Heights neighbourhood, you're just minutes to top-rated schools, parks, trails, shopping centres, restaurants, golf courses, and public transit, with easy access to Hwy 401, 407, and GO Station. (id:60365)
306 - 45 Cumberland Lane
Ajax, Ontario
Welcome to The Breakers- Lakeside Living at its best! Enjoy breathtaking views of the lake and park from this spacious 1080sqft unit. Featuring a generous open-concept living and dining area, this home offers seamless walkouts to a large south-facing balcony from both the living room and the primary bedroom-perfect for relaxation (Barbeques Allowed!). The primary bedroom boasts a full-sized mirrored walk-in closet, providing ample storage and a touch of elegance. This well-maintained unit also includes the convenience of an en suite laundry. Residents enjoy access to a wide range of building amenities, including an exercise room, indoor pool, sauna, hot tub, meeting room, and library- all located within the building. Whether you're downsizing or planning for retirement, this beautifully situated unit is the ideal choice. And yes, there is a view of the park and lake from your private balcony! *** Inclusions: Stove, Fridge, B/I Dishwasher, Washer, Dryer, all Electrical Light Fixtures and Window Coverings. Included with your condominium fees: Basic Cable and High Speed Internet package! **** (id:60365)
54 Davies Crescent
Whitby, Ontario
Welcome to 54 Davies Crescent - A Spacious & Stylish Freehold Townhome in the Heart of Whitby! This beautifully maintained 3-bedroom, 4-bathroom freehold townhome offers over 1,700 sqft of above-ground living space plus a fully finished basement. The perfect blend of comfort, functionality, and location. Step into a bright and open main floor layout featuring generous principal rooms, large windows, and warm natural light throughout. The separate family room with a cozy fireplace creates the perfect spot for relaxing with loved ones, while the eat-in kitchen offers ample space and a walkout to your private backyard - ideal for entertaining, gardening, or enjoying your morning coffee. Upstairs, you'll find three spacious bedrooms, including a large primary suite with a private 3-piece ensuite and ample closet space. The two additional bedrooms are perfect for family, guests, or a dedicated home office. With three bedrooms and four bathrooms total, theres plenty of space and convenience for the entire household. The finished basement adds even more versatile living space great for a bedroom, rec room, home gym, or media room. Additional features include a private driveway, attached garage, and no monthly maintenance fees - this is true freehold living. Nestled on a quiet, family-friendly crescent, you're just minutes from top-rated schools, parks, shopping, restaurants, and transit. Easy access to Highway 401 and the Whitby GO Station makes commuting a breeze. Dont miss your chance to own this move-in-ready gem in one of Whitby's most desirable neighbourhoods! (id:60365)
16 Walter Clifford Nesbitt Drive
Whitby, Ontario
LARGE BRAND NEW - Legal walkout Basement Apartment for Rent Ready to Move In! Located at 16 Walter Clifford Nesbitt Drive, Whitby, ON (L1P 0G5), this beautiful, fully legal basement suite is perfect for a family seeking a bright and spacious home. The unit features two large bedrooms, two spacious washrooms, and a bright open-concept kitchen, dinning/breakfast areawith a full suite of stainless-steel appliances (stove, oven, fridge, dishwasher, washer & dryer). With four large windows, the space is filled with natural light, and additional conveniences include a generous storage room, large walk-in closet, and private walkout entrance. Security is enhanced with a smart keyless door lock, fire-rated door for added security and tenants will enjoy the convenience of one dedicated parking space. This is a strictly non-smoking property, ideal for responsible, long-term tenants. The unit is available now (id:60365)
1011e - 576 Front Street
Toronto, Ontario
Live in the heart of downtown Toronto with this thoughtfully designed Studio apartment in the sought-after Minto Westside Condo! This suite stands out as one of the rare studios equipped with a built-in oven and full 4-burner countertop stove - 2 unique features not commonly found in comparable studios in this building! The studio is also upgraded with pot-lights, window shades, and mirrored closet doors. Additional highlights include a balcony overlooking a massive courtyard, oversized closet with shelving unit, and en-suite laundry. Enjoy state-of-the-art amenities, including an impressive gym, outdoor pool, courtyard lounge, outdoor BBQs, co-working lounge, party room, 24hr security, guest suites, and ample underground visitor parking. This unbeatable location offers quick access to Farm Boy, Stackt Market, The Well and a wide array of restaurants and entertainment just steps away, with convenient transit options along Bathurst and King! (id:60365)
1102 - 251 Jarvis Street
Toronto, Ontario
Bright & Spacious Studio Located At Highly Sought After Dundas Square Gardens. Premium Laminate Flooring Throughout, Floor To Ceiling Windows, Stainless Steel Kitchen Appliances, Tiled Backsplash, Undermounted Cabinetry Lighting, Quartz Counter. Oversized Balcony With Unobstructed North View. Locker Just 2 Doors Down From The Unit On The Same Floor. Steps Away From Public Transportation, Groceries, Restaurants, Banks, Parks & Entertainment. (id:60365)
G/l : Ground & Lower - 175 Empress Avenue
Toronto, Ontario
Newly Renovated: Spacious & Bright large 1+1 Bedroom on the Ground Floor !!!!. Bedroom on the ground Floor & Kitchen/Dining/Bathroom/Rec room at the lower Level. Brand new upgraded kitchen cabinets, appliances, and newly installed laminate flooring throughout. Brand-new curtains, brand-new casement windows, a 10-minute walk to the subway station, and everyday amenities. Modern, clean, and move-in ready!!!! Close to all amenities and TCC, restaurants, shops, and grocery stores. Ideal for a QUIET SINGLE / Prof Couple (Max 2 people) with 1 parking space included! Excellent Location - BRIGHT, MODERN, and Upgraded. Modern Kitchen/Dining Room/Rec room /Bathroom/Laundry - Open Concept - lower Level !!! No pets and Non Smoking. Tenant pays 1/3 Utilities (id:60365)
1603 - 15 Lower Jarvis Street
Toronto, Ontario
Welcome to The Lighthouse built by Daniels! Beautiful views of the city and lake, 9 ft ceilings, corner unit, amenities include outdoor pool, sauna, basketball court, yoga studio, tennis court, party room/terrace, Loblaws, restaurants, cafes, shopping across the street. Steps to Toronto's exciting Harbour front , walking, running and cycling trails. Parking and Locker included. **EXTRAS** Built in fridge, stove, cook top, dishwasher, microwave, front load washer and dryer. (id:60365)
149 Donlea Drive
Toronto, Ontario
Pride of ownership - meticulously maintained by the same family over 55 years. Welcome to 149 Donlea Drive in North Leaside with charming curb appeal. Classic Leaside foyer with round-top front entrance door. Leaded glass entry to formal living room featuring a fireplace with an elegant mantle. The formal dining room has a walk-out to the fenced garden featuring established perennials. Spacious kitchen with abundant cupboards overlooks the garden. Oversized primary bedroom with adjacent 4pc bathroom. The Second bedroom overlooks the back garden. The third bedroom doubles as an office. The lower level has a separate side door entrance leading to the recreation room, laundry room and mechanical room. Legal front yard parking plus additional parking in front of, and inside the garage - accessible through laneway. Multiple possibilities for laneway or garden home. Steps from Eglinton amenities, walking distance to top schools. Walk score 91. Bike score 82. Transit score 69.See link to website for more photos. (id:60365)

